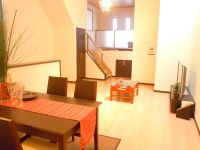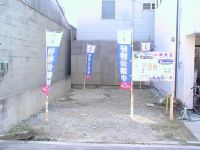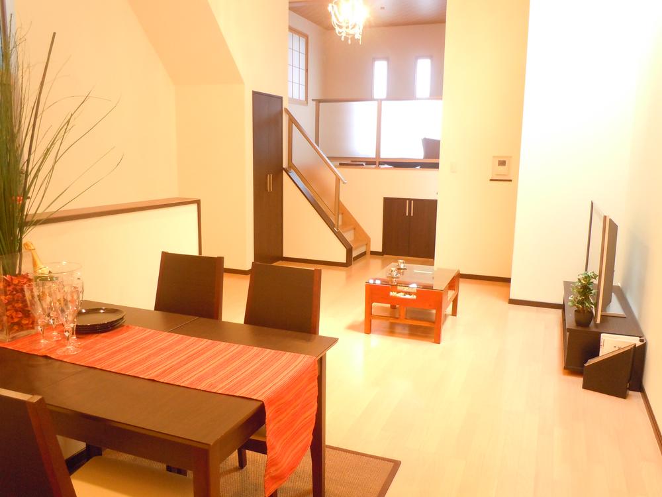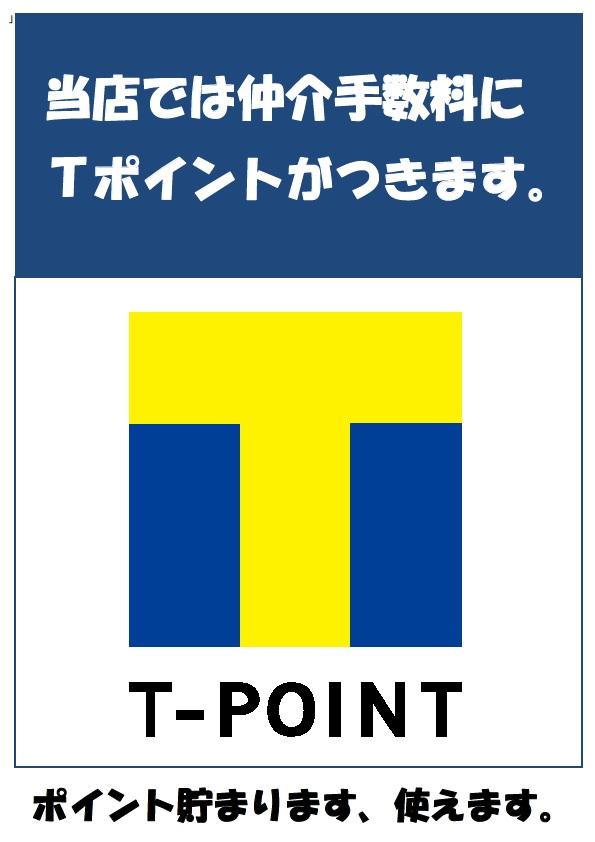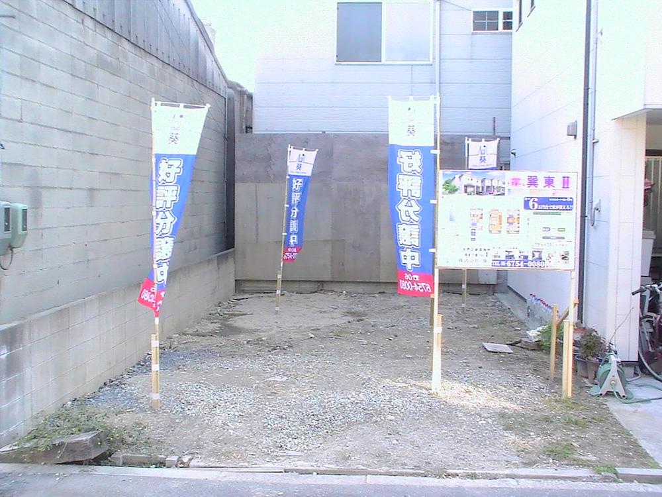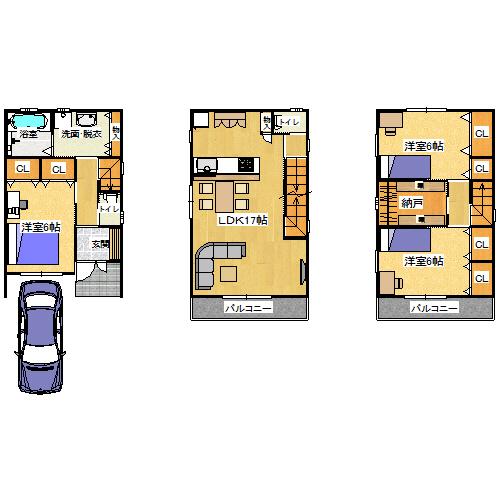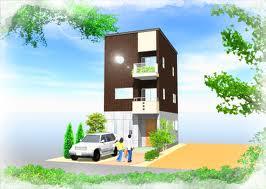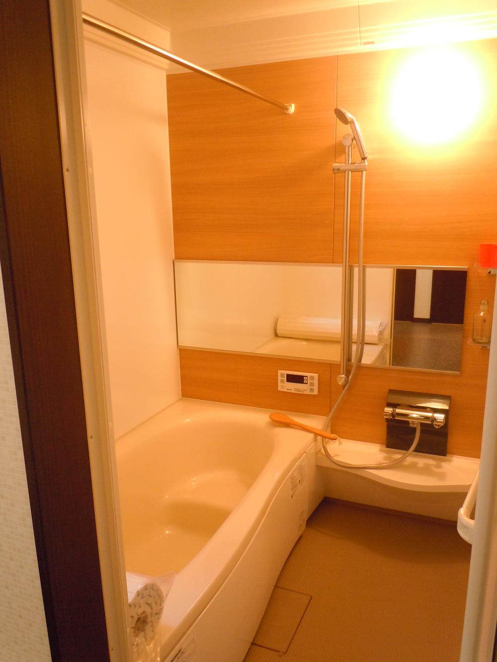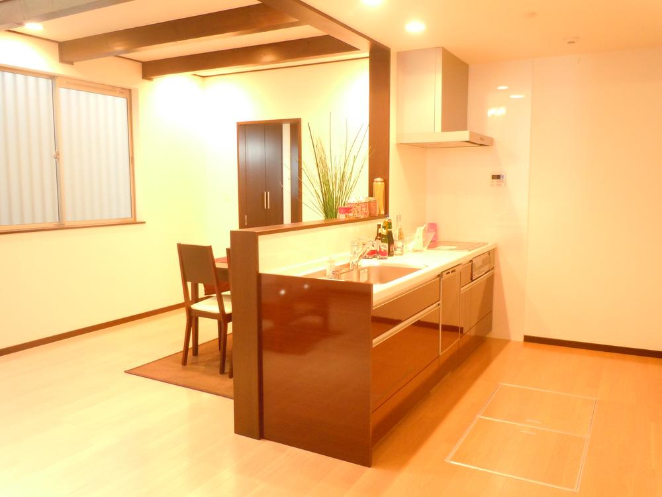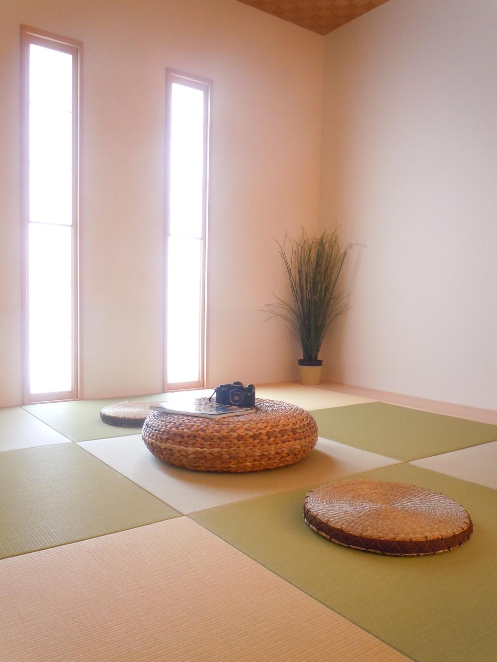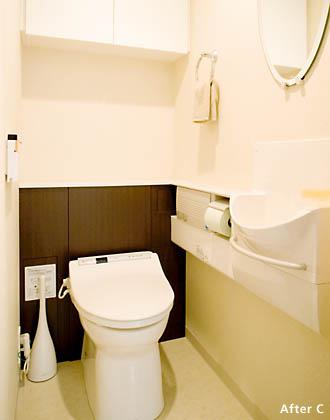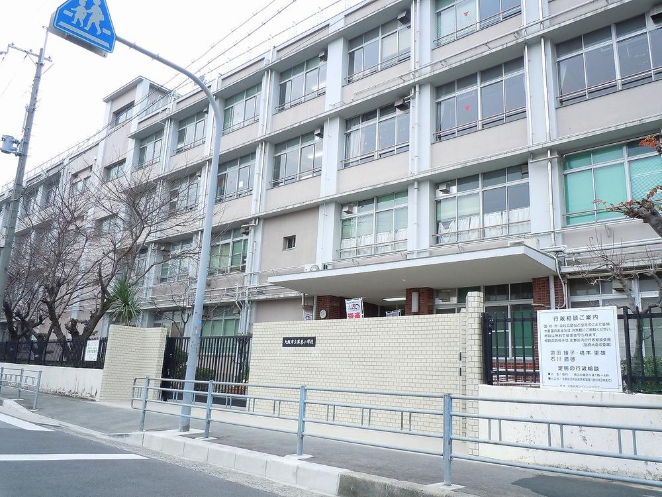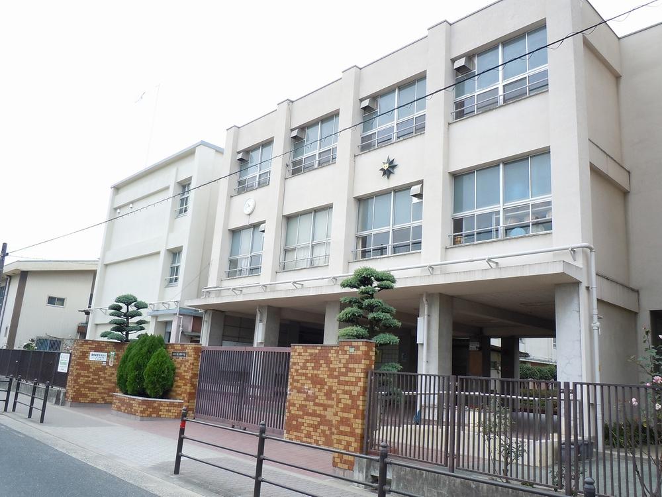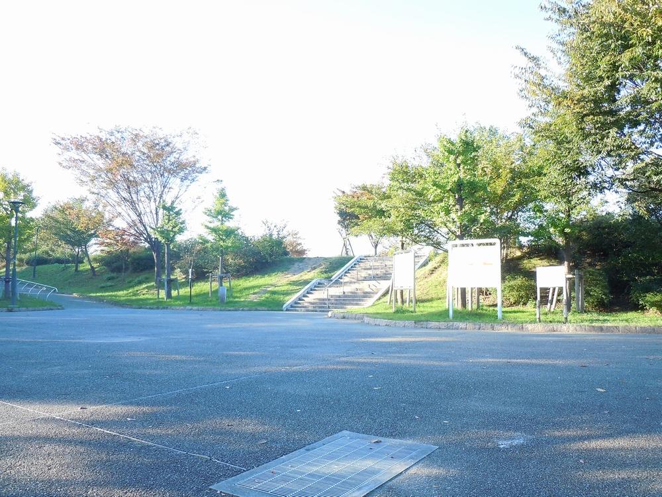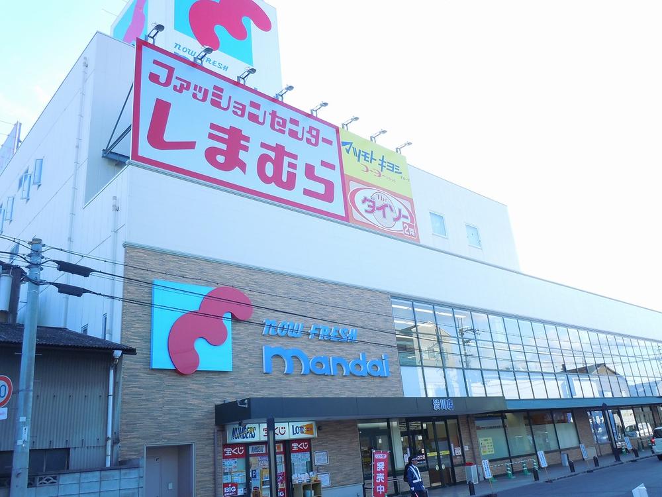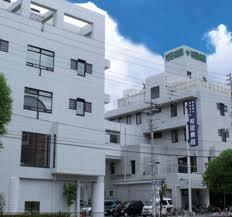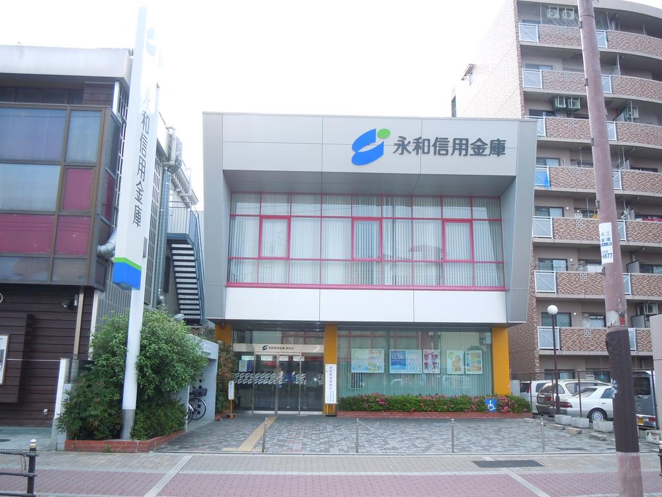|
|
Osaka-shi, Osaka Ikuno-ku,
大阪府大阪市生野区
|
|
Subway Sennichimae Line "Minami Tatsumi" walk 8 minutes
地下鉄千日前線「南巽」歩8分
|
|
Free Plan, Selfishness equipment flexibly will correspond. Supermarket ・ Park close together Price is also attractive.
フリープラン、わがまま設備柔軟に対応致します。スーパー・公園共に近い 価格もも魅力です。
|
|
Beside parkland, Residential environment is good. Functional three-story house, Free design
緑地公園そばで、住宅環境は良好です。機能的な3階建て住宅、自由設計
|
Features pickup 特徴ピックアップ | | Super close / It is close to the city / System kitchen / Bathroom Dryer / LDK15 tatami mats or more / Starting station / Washbasin with shower / Bathroom 1 tsubo or more / TV monitor interphone / Urban neighborhood / Dish washing dryer / Three-story or more / City gas / Storeroom スーパーが近い /市街地が近い /システムキッチン /浴室乾燥機 /LDK15畳以上 /始発駅 /シャワー付洗面台 /浴室1坪以上 /TVモニタ付インターホン /都市近郊 /食器洗乾燥機 /3階建以上 /都市ガス /納戸 |
Event information イベント情報 | | Local tours (Please be sure to ask in advance) schedule / Every Saturday, Sunday and public holidays time / 10:00 ~ 18:00 現地見学会(事前に必ずお問い合わせください)日程/毎週土日祝時間/10:00 ~ 18:00 |
Price 価格 | | 27.3 million yen 2730万円 |
Floor plan 間取り | | 3LDK + S (storeroom) 3LDK+S(納戸) |
Units sold 販売戸数 | | 1 units 1戸 |
Total units 総戸数 | | 1 units 1戸 |
Land area 土地面積 | | 54.59 sq m 54.59m2 |
Building area 建物面積 | | 100 sq m 100m2 |
Driveway burden-road 私道負担・道路 | | Nothing, North 6m width 無、北6m幅 |
Completion date 完成時期(築年月) | | Three months after the contract 契約後3ヶ月 |
Address 住所 | | Osaka-shi, Osaka Ikuno-ku, Tatsumihigashi 4 大阪府大阪市生野区巽東4 |
Traffic 交通 | | Subway Sennichimae Line "Minami Tatsumi" walk 8 minutes 地下鉄千日前線「南巽」歩8分
|
Related links 関連リンク | | [Related Sites of this company] 【この会社の関連サイト】 |
Contact お問い合せ先 | | TEL: 0800-603-9207 [Toll free] mobile phone ・ Also available from PHS
Caller ID is not notified
Please contact the "saw SUUMO (Sumo)"
If it does not lead, If the real estate company TEL:0800-603-9207【通話料無料】携帯電話・PHSからもご利用いただけます
発信者番号は通知されません
「SUUMO(スーモ)を見た」と問い合わせください
つながらない方、不動産会社の方は
|
Building coverage, floor area ratio 建ぺい率・容積率 | | 60% ・ 200% 60%・200% |
Time residents 入居時期 | | Consultation 相談 |
Land of the right form 土地の権利形態 | | Ownership 所有権 |
Structure and method of construction 構造・工法 | | Wooden three-story 木造3階建 |
Use district 用途地域 | | Semi-industrial 準工業 |
Overview and notices その他概要・特記事項 | | Facilities: Public Water Supply, This sewage, City gas, Building confirmation number: KKK01110116, Parking: Garage 設備:公営水道、本下水、都市ガス、建築確認番号:KKK01110116、駐車場:車庫 |
Company profile 会社概要 | | <Mediation> governor of Osaka Prefecture (1) No. 054172 (Ltd.) Aoi Yubinbango544-0014 Osaka Ikuno-ku, Tatsumihigashi 2-3-33 <仲介>大阪府知事(1)第054172号(株)葵〒544-0014 大阪府大阪市生野区巽東2-3-33 |
