New Homes » Kansai » Osaka prefecture » Ikuno-ku
 
| | Osaka-shi, Osaka Ikuno-ku, 大阪府大阪市生野区 |
| Kintetsu Nara Line "Imazato" walk 6 minutes 近鉄奈良線「今里」歩6分 |
| 2 along the line more accessible, Super close, It is close to the city, System kitchen, Bathroom Dryer, Flat to the station, A quiet residential areaese-style room, Face-to-face kitchen, Bathroom 1 tsubo or more, 2-story, South balcony, city 2沿線以上利用可、スーパーが近い、市街地が近い、システムキッチン、浴室乾燥機、駅まで平坦、閑静な住宅地、和室、対面式キッチン、浴室1坪以上、2階建、南面バルコニー、都市 |
| 2 along the line more accessible, Super close, It is close to the city, System kitchen, Bathroom Dryer, Flat to the station, A quiet residential areaese-style room, Face-to-face kitchen, Bathroom 1 tsubo or more, 2-story, South balcony, Urban neighborhood, Living stairs, Flat terrain, Floor heating 2沿線以上利用可、スーパーが近い、市街地が近い、システムキッチン、浴室乾燥機、駅まで平坦、閑静な住宅地、和室、対面式キッチン、浴室1坪以上、2階建、南面バルコニー、都市近郊、リビング階段、平坦地、床暖房 |
Features pickup 特徴ピックアップ | | 2 along the line more accessible / Super close / It is close to the city / System kitchen / Bathroom Dryer / Flat to the station / A quiet residential area / Japanese-style room / Face-to-face kitchen / Bathroom 1 tsubo or more / 2-story / South balcony / Urban neighborhood / Living stairs / Flat terrain / Floor heating 2沿線以上利用可 /スーパーが近い /市街地が近い /システムキッチン /浴室乾燥機 /駅まで平坦 /閑静な住宅地 /和室 /対面式キッチン /浴室1坪以上 /2階建 /南面バルコニー /都市近郊 /リビング階段 /平坦地 /床暖房 | Price 価格 | | 27,800,000 yen 2780万円 | Floor plan 間取り | | 4LDK 4LDK | Units sold 販売戸数 | | 1 units 1戸 | Land area 土地面積 | | 95.86 sq m (28.99 tsubo) (Registration) 95.86m2(28.99坪)(登記) | Building area 建物面積 | | 99.22 sq m (30.01 tsubo) (Registration) 99.22m2(30.01坪)(登記) | Driveway burden-road 私道負担・道路 | | Nothing, North 5.4m width (contact the road width 5.1m) 無、北5.4m幅(接道幅5.1m) | Completion date 完成時期(築年月) | | 4 months after the contract 契約後4ヶ月 | Address 住所 | | Osaka-shi, Osaka Ikuno-ku, Shin'imazato 3 大阪府大阪市生野区新今里3 | Traffic 交通 | | Kintetsu Nara Line "Imazato" walk 6 minutes
Subway Sennichimae Line "Imazato" walk 13 minutes
Subway Sennichimae Line "alley" walk 13 minutes 近鉄奈良線「今里」歩6分
地下鉄千日前線「今里」歩13分
地下鉄千日前線「小路」歩13分
| Related links 関連リンク | | [Related Sites of this company] 【この会社の関連サイト】 | Contact お問い合せ先 | | TEL: 0120-330084 [Toll free] Please contact the "saw SUUMO (Sumo)" TEL:0120-330084【通話料無料】「SUUMO(スーモ)を見た」と問い合わせください | Building coverage, floor area ratio 建ぺい率・容積率 | | 80% ・ 400% 80%・400% | Time residents 入居時期 | | 4 months after the contract 契約後4ヶ月 | Land of the right form 土地の権利形態 | | Ownership 所有権 | Structure and method of construction 構造・工法 | | Wooden 2-story 木造2階建 | Use district 用途地域 | | Commerce 商業 | Overview and notices その他概要・特記事項 | | Facilities: Public Water Supply, This sewage, City gas, Building confirmation number: J, Parking: car space 設備:公営水道、本下水、都市ガス、建築確認番号:J、駐車場:カースペース | Company profile 会社概要 | | <Mediation> governor of Osaka Prefecture (1) No. 054363 (Ltd.) TORIOyubinbango560-0041 Toyonaka, Osaka Seifuso 2-3-5 <仲介>大阪府知事(1)第054363号(株)TORIO〒560-0041 大阪府豊中市清風荘2-3-5 |
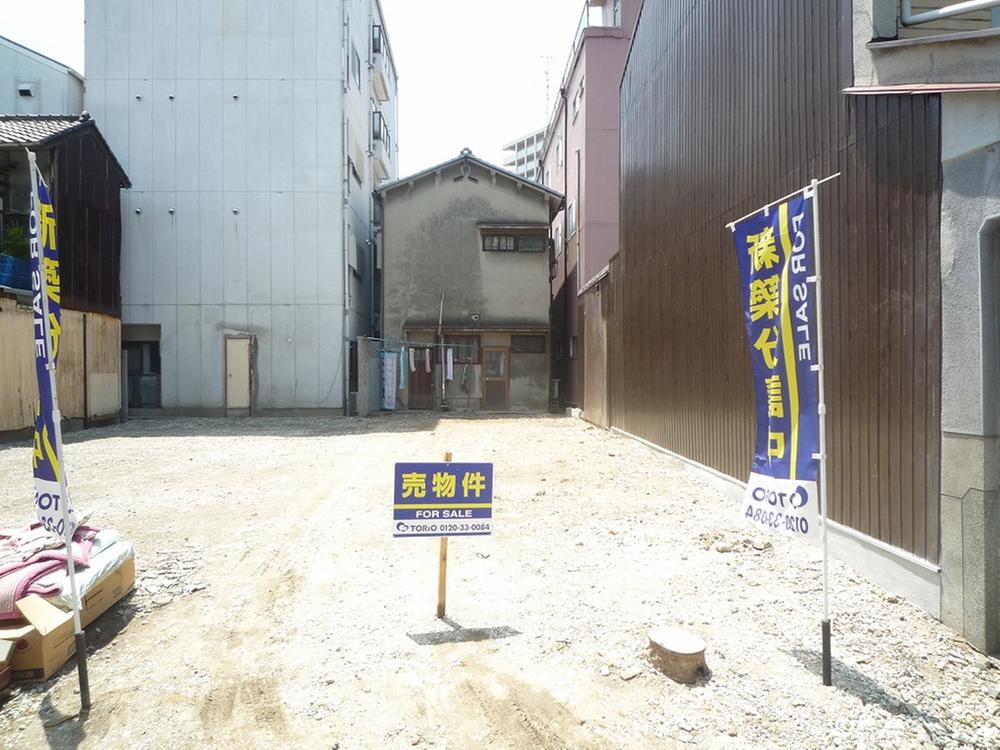 Local appearance photo
現地外観写真
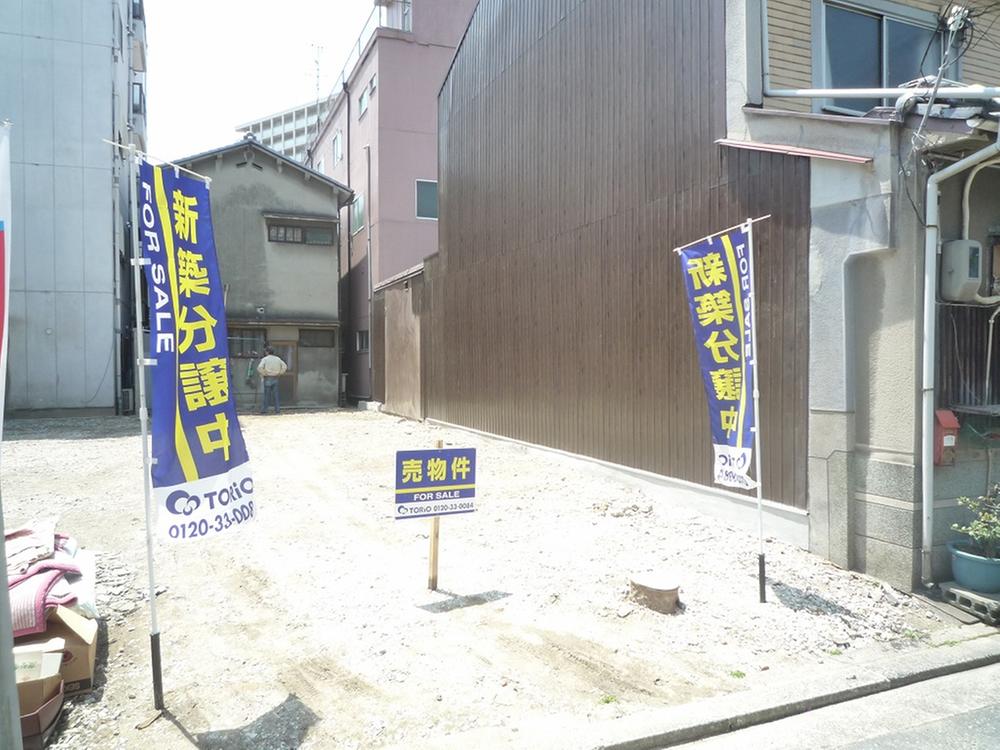 Local appearance photo
現地外観写真
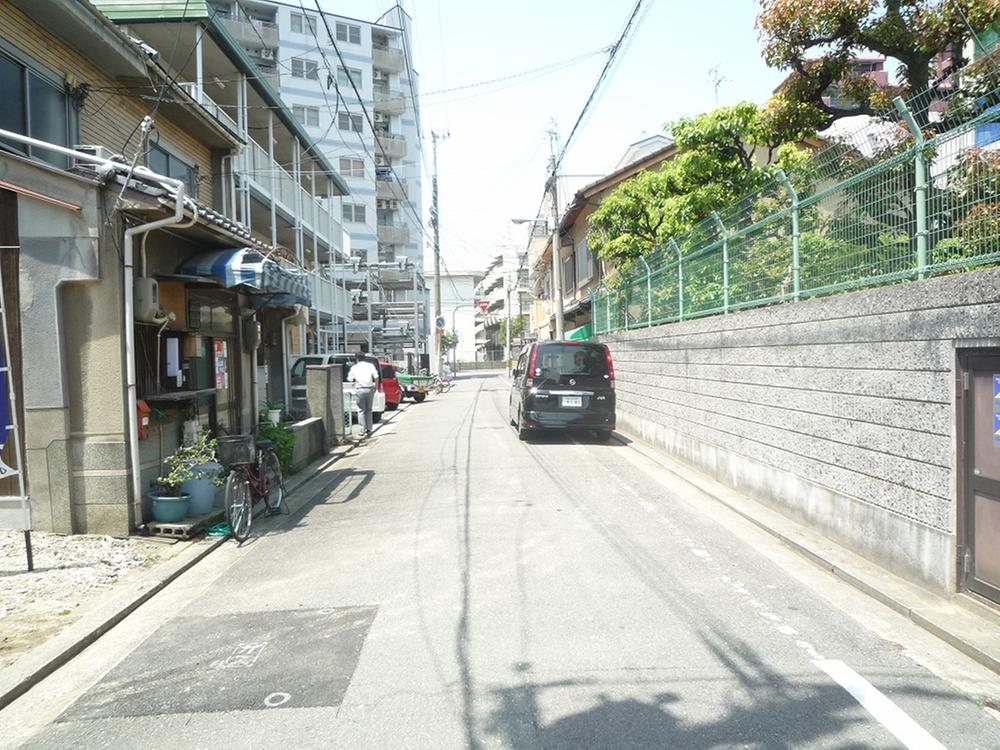 Local photos, including front road
前面道路含む現地写真
Floor plan間取り図 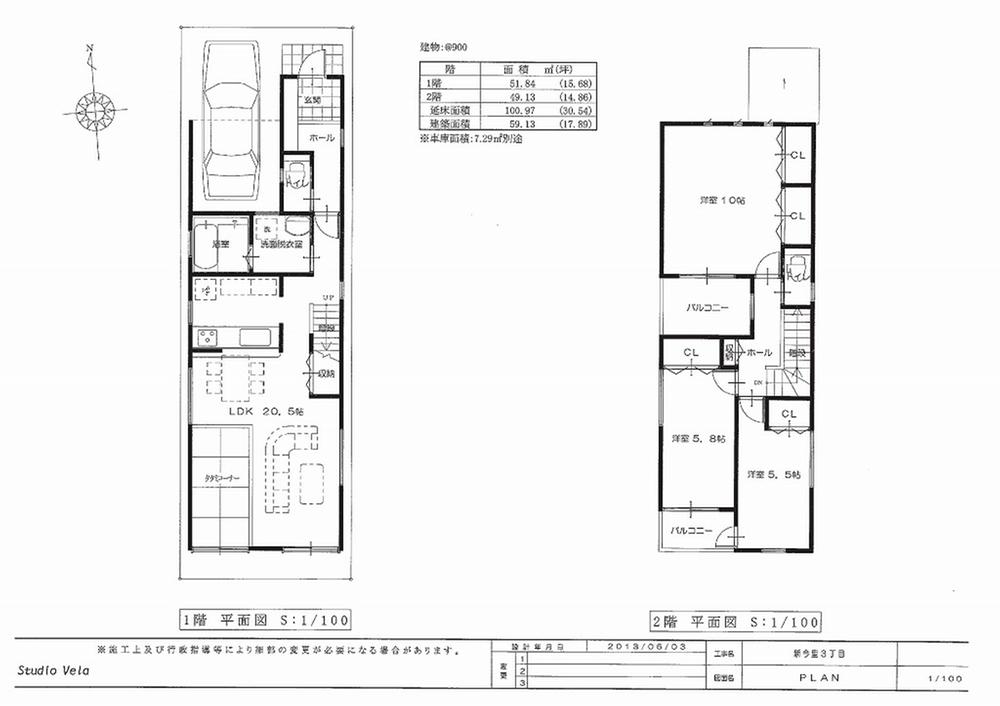 27,800,000 yen, 4LDK, Land area 95.86 sq m , Building area 99.22 sq m reference plan
2780万円、4LDK、土地面積95.86m2、建物面積99.22m2 参考プラン
Same specifications photos (appearance)同仕様写真(外観) 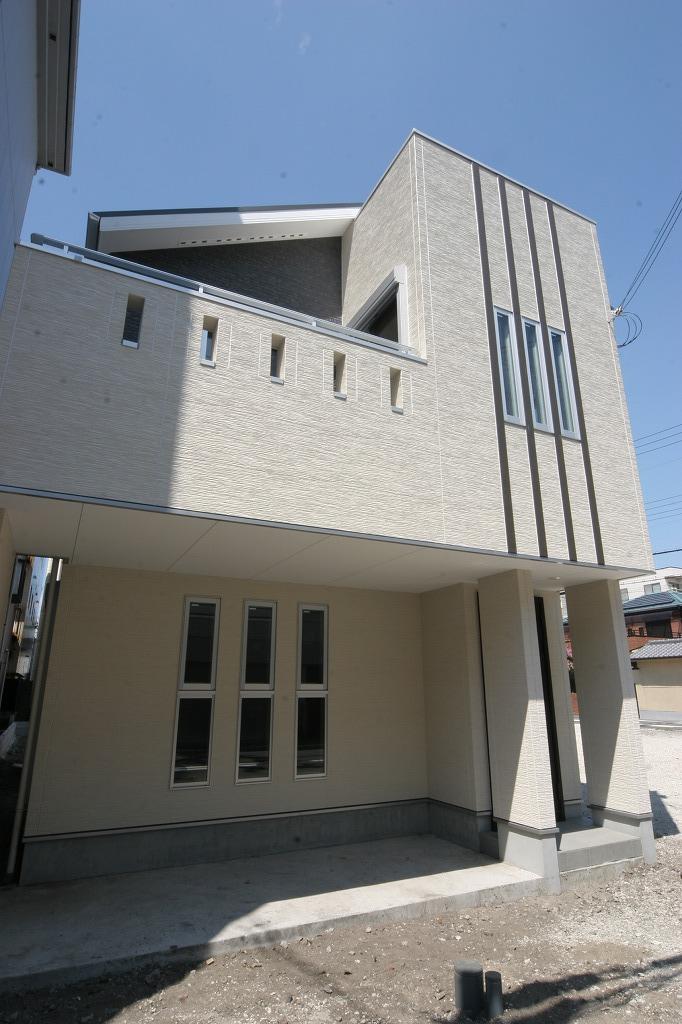 Same specification model house
同仕様モデルハウス
Livingリビング 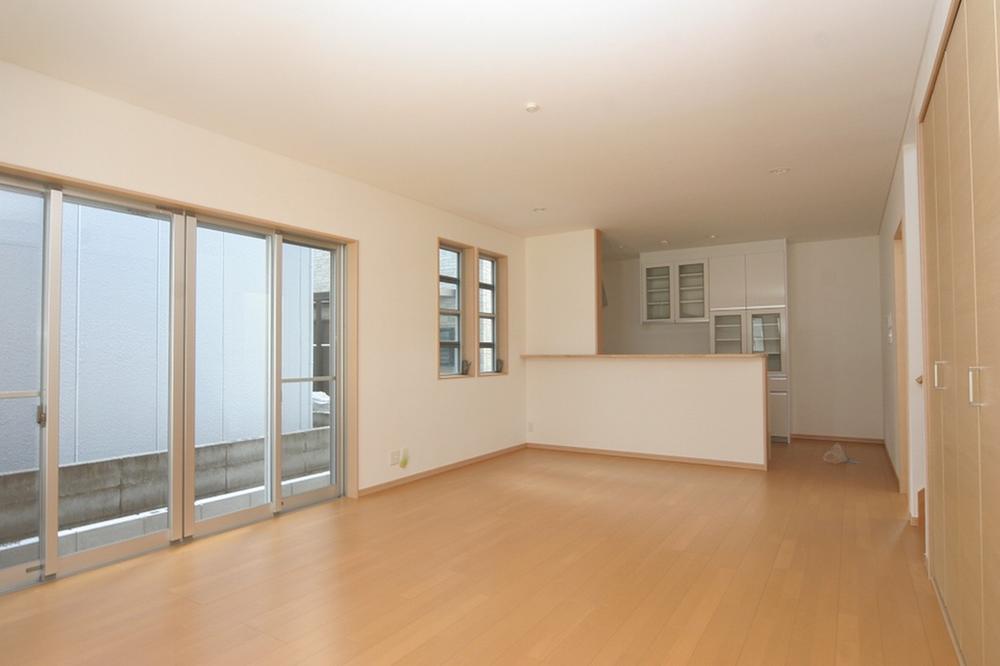 Same specification model house
同仕様モデルハウス
Bathroom浴室 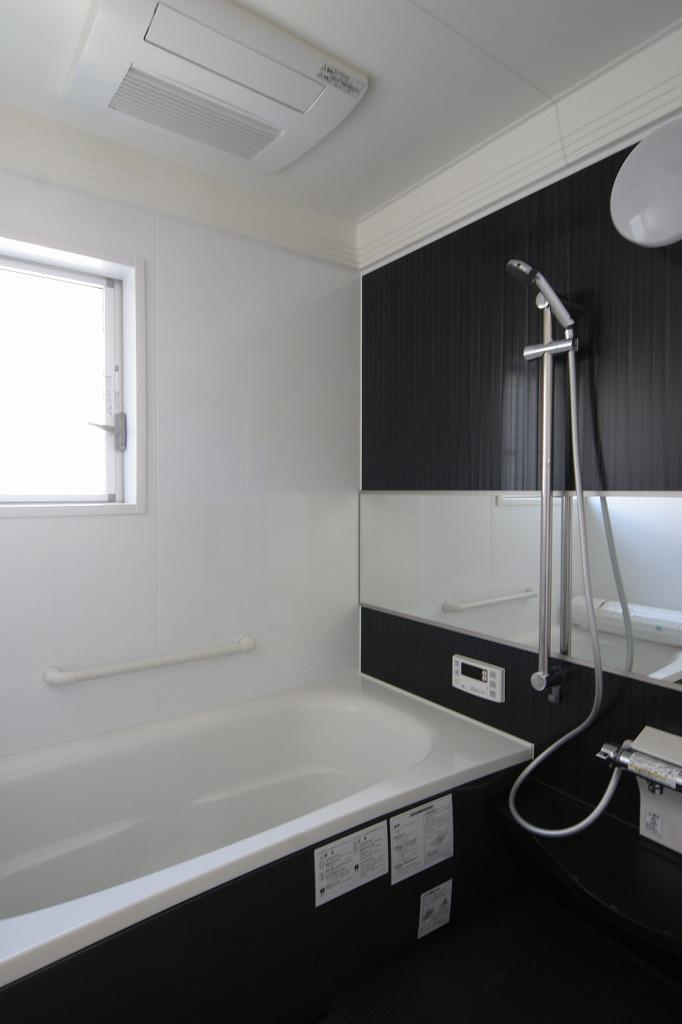 Same specification model house
同仕様モデルハウス
Kitchenキッチン 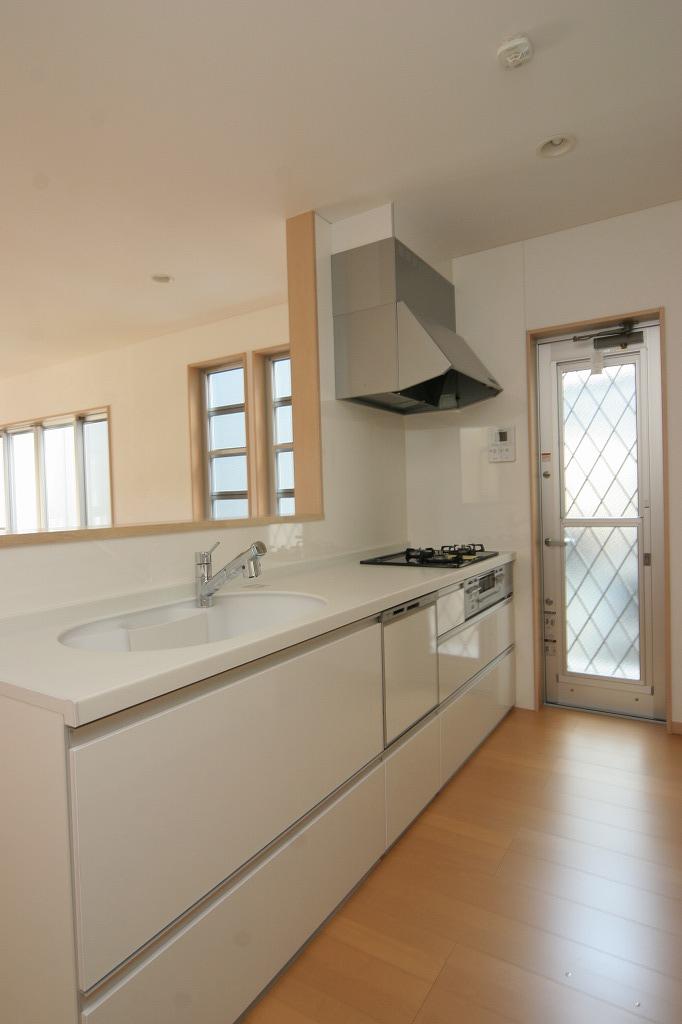 Same specification model house
同仕様モデルハウス
Non-living roomリビング以外の居室 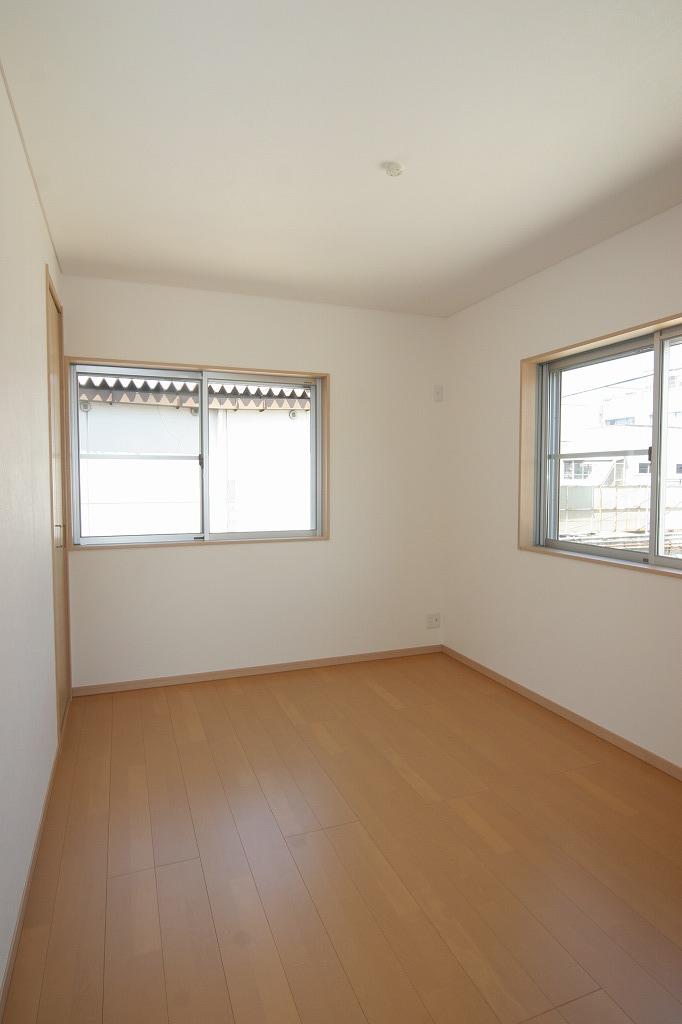 Same specification model house
同仕様モデルハウス
Entrance玄関 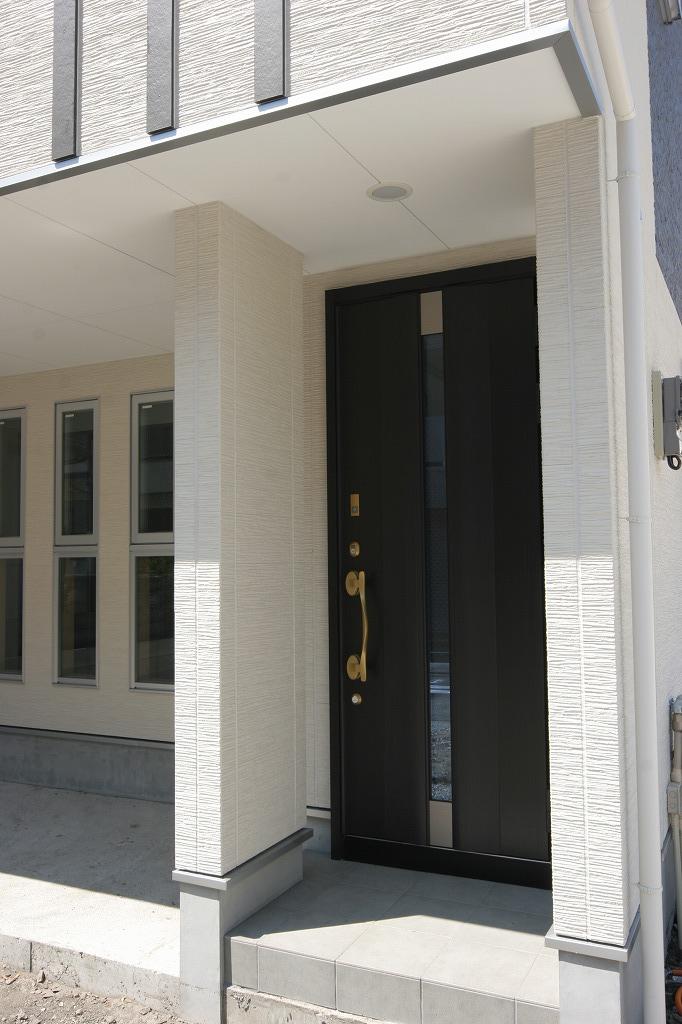 Same specification model house
同仕様モデルハウス
Wash basin, toilet洗面台・洗面所 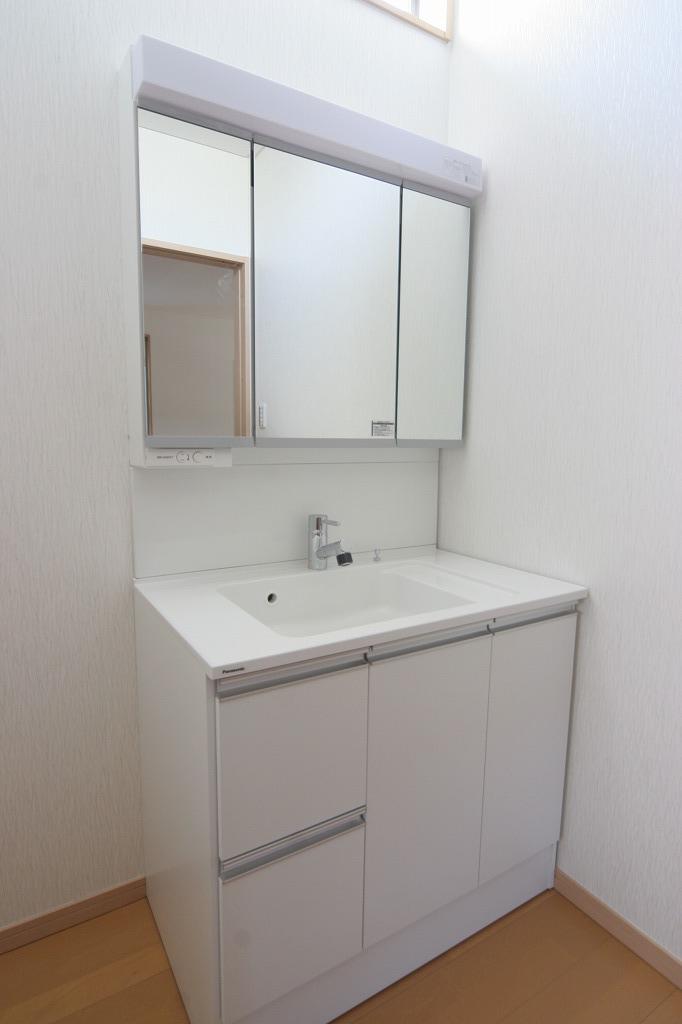 Same specification model house
同仕様モデルハウス
Toiletトイレ 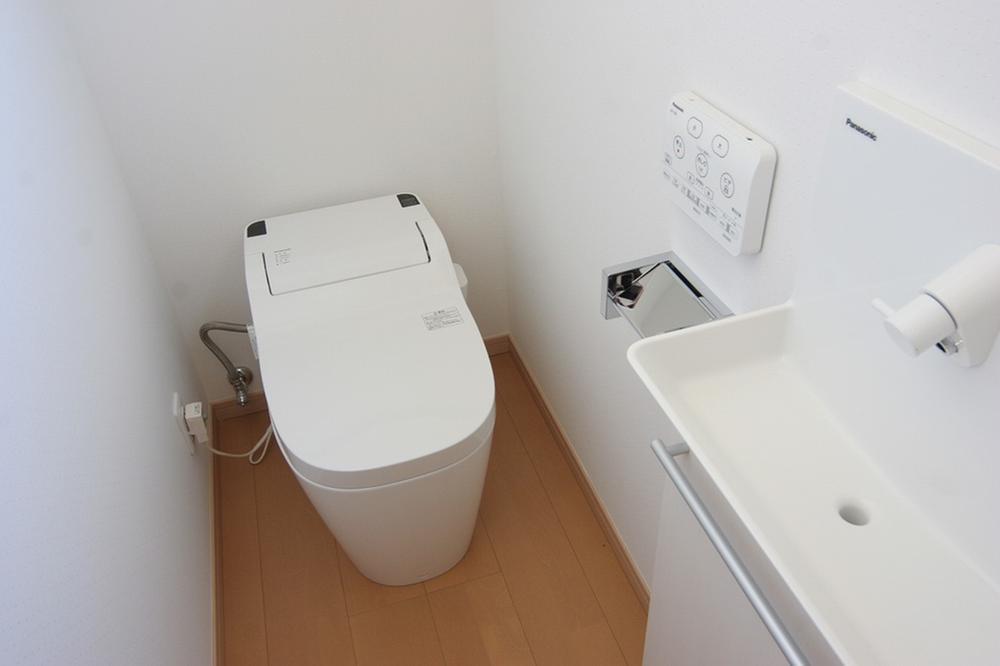 Same specification model house
同仕様モデルハウス
Supermarketスーパー 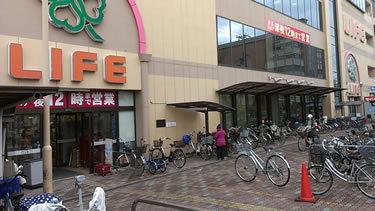 Until Life Imazato shop 1248m
ライフ今里店まで1248m
Same specifications photos (Other introspection)同仕様写真(その他内観) 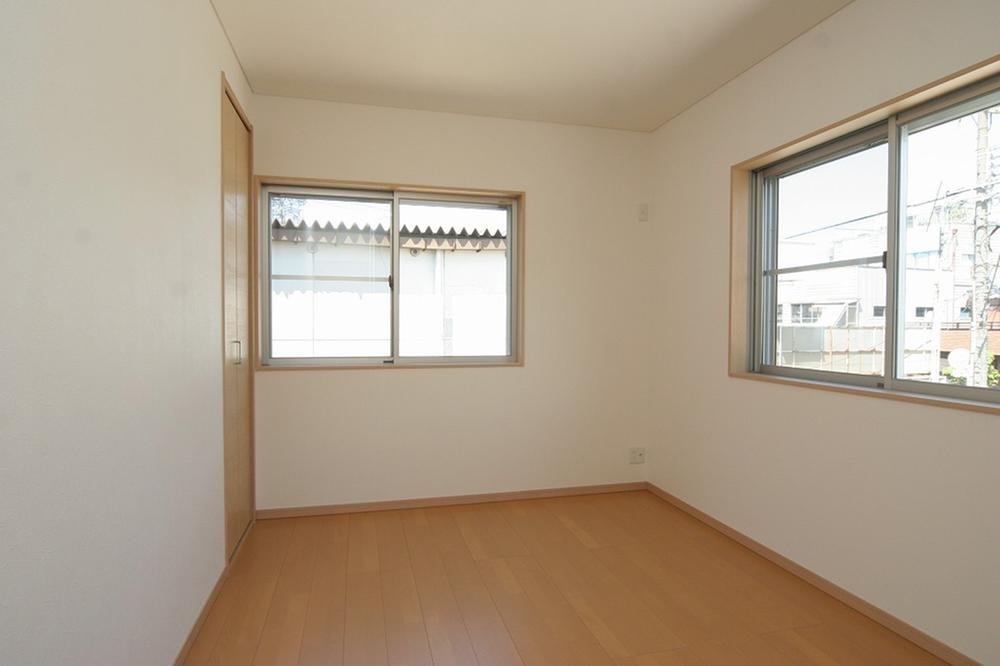 Same specification model house
同仕様モデルハウス
Livingリビング 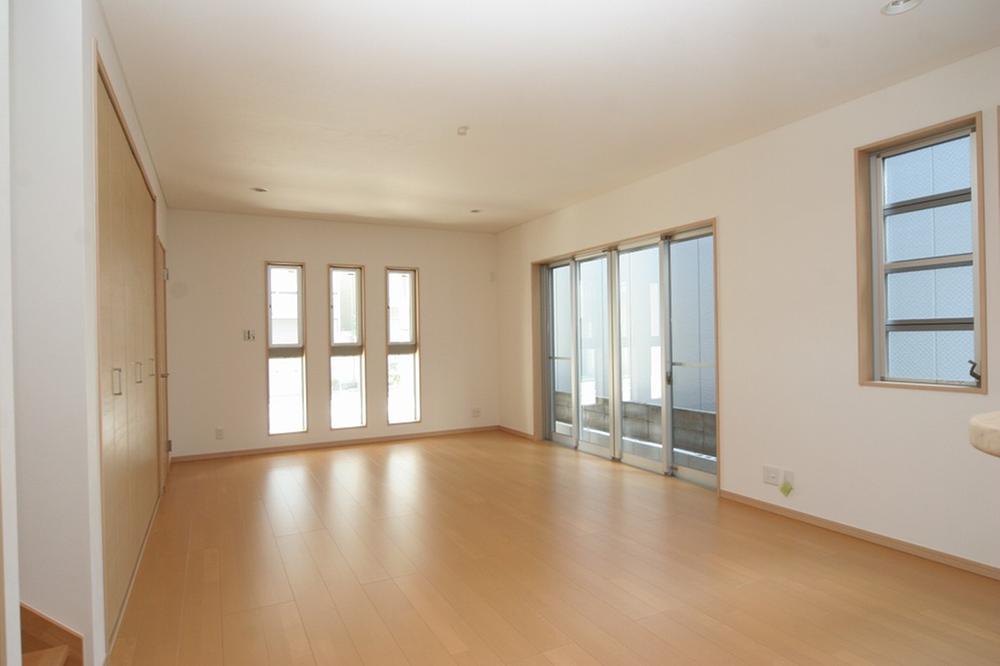 Same specification model house
同仕様モデルハウス
Kitchenキッチン 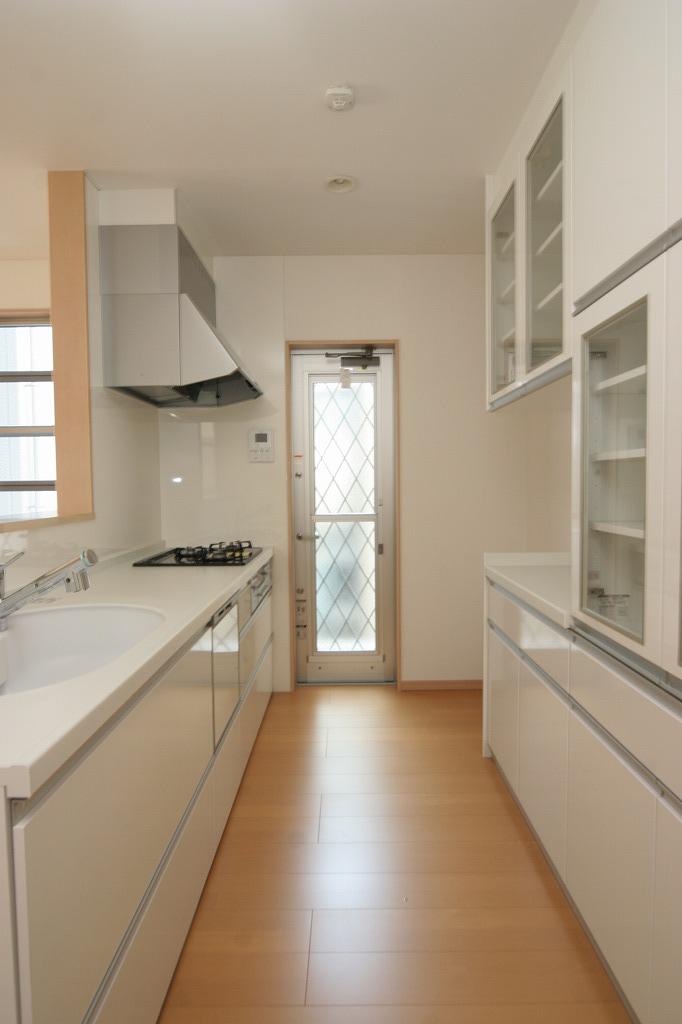 Same specification model house
同仕様モデルハウス
Same specifications photos (Other introspection)同仕様写真(その他内観) 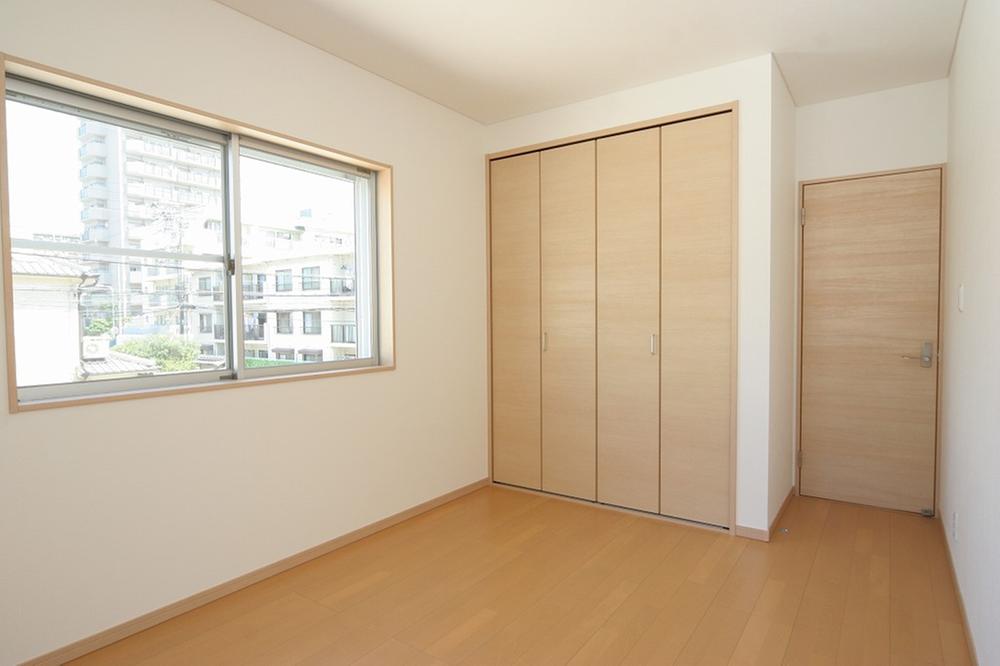 Same specification model house
同仕様モデルハウス
Kitchenキッチン 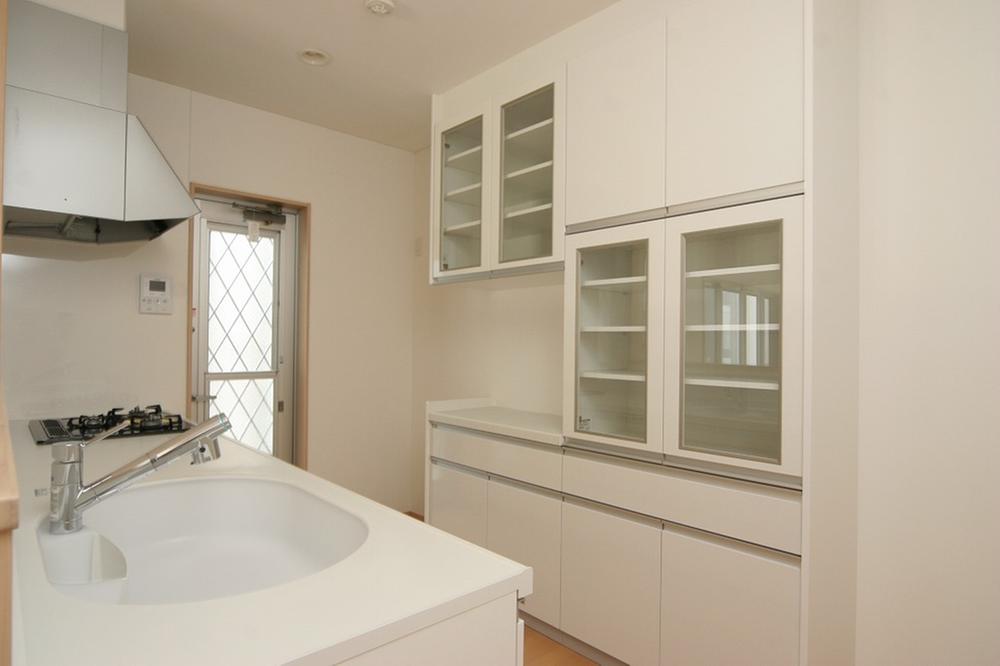 Same specification model house
同仕様モデルハウス
Same specifications photos (Other introspection)同仕様写真(その他内観) 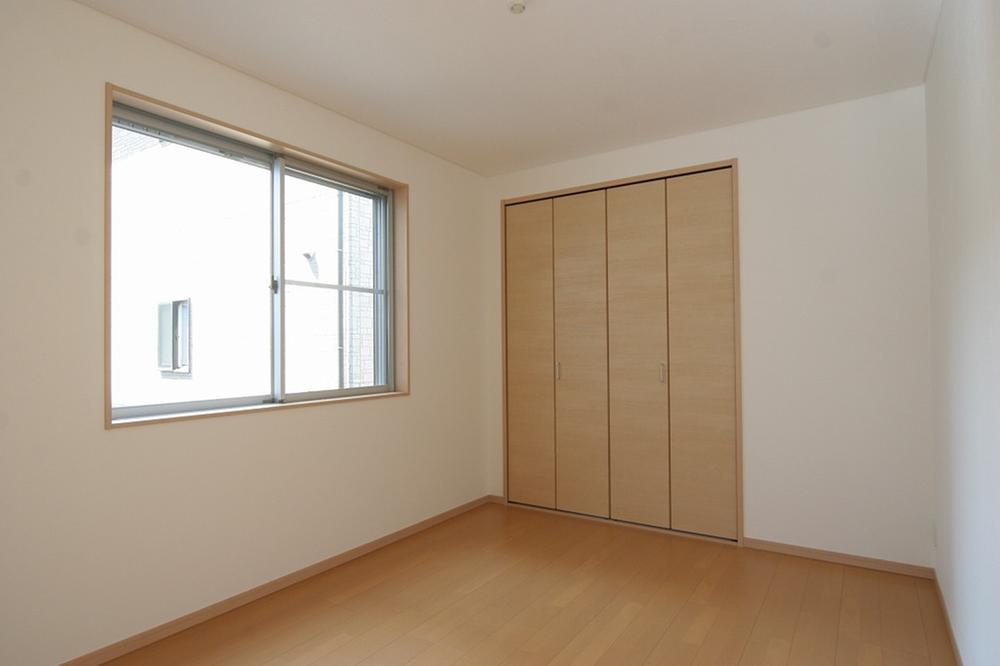 Same specification model house
同仕様モデルハウス
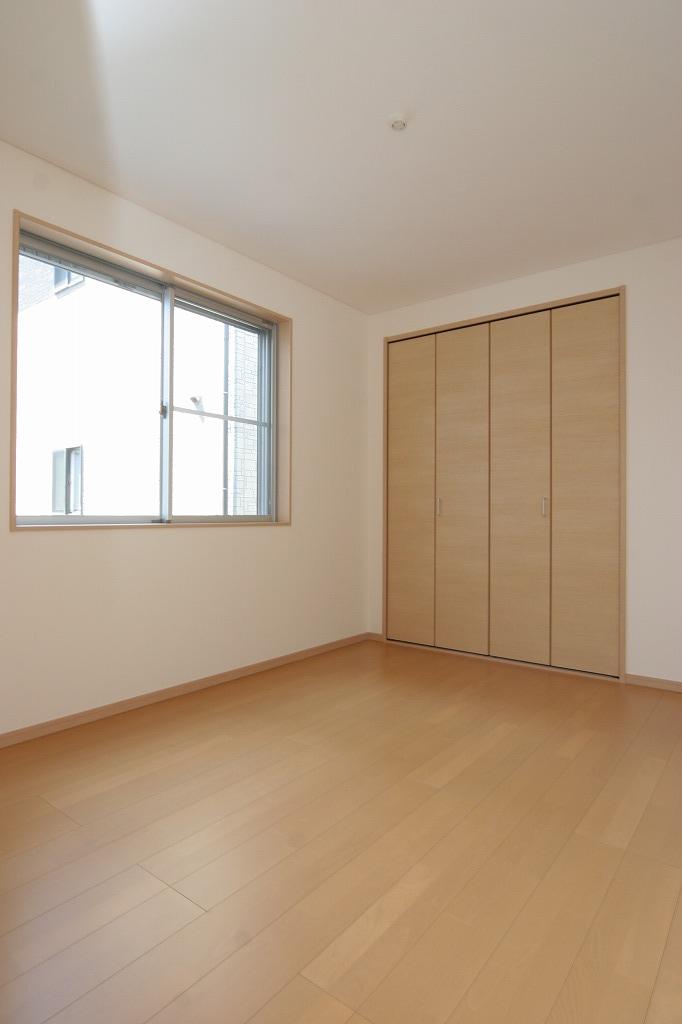 Same specification model house
同仕様モデルハウス
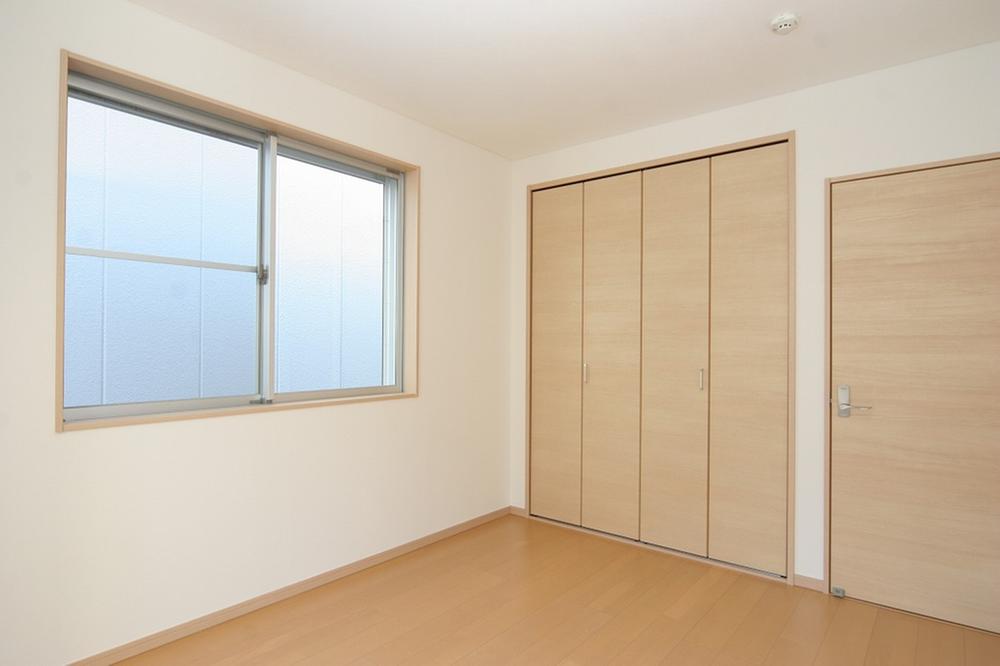 Same specification model house
同仕様モデルハウス
Location
|






















