New Homes » Kansai » Osaka prefecture » Ikuno-ku
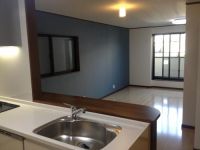 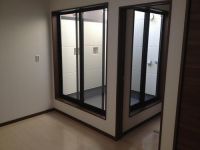
| | Osaka-shi, Osaka Ikuno-ku, 大阪府大阪市生野区 |
| Subway Sennichimae Line "alley" walk 2 minutes 地下鉄千日前線「小路」歩2分 |
| Subway Sennichimae Line "alley" station a 2-minute walk of the good location. Model house the completed. Please contact House create 0120-838-660. 地下鉄千日前線「小路」駅徒歩2分の好立地。モデルハウス完成済み。ハウスクリエイト0120-838-660までお問合せください。 |
| High-specification model house published in! Immediately from the station, Fuse Station is also a life-friendly environment because the bike a distance. 11 minutes in the Sennichimae to "Namba". Kintetsu about 5 minutes if the bicycle until the Fuse Station. It is very convenient location to commute. 高仕様モデルハウス公開中!駅からすぐで、布施駅も自転車圏内なので生活しやすい環境です。「なんば」まで千日前線で11分。近鉄布施駅まで自転車なら5分ほど。通勤通学に大変便利な立地です。 |
Features pickup 特徴ピックアップ | | Pre-ground survey / Vibration Control ・ Seismic isolation ・ Earthquake resistant / Immediate Available / LDK18 tatami mats or more / It is close to the city / Yang per good / All room storage / Flat to the station / A quiet residential area / Shaping land / Double-glazing / TV monitor interphone / Leafy residential area / Urban neighborhood / Mu front building / Ventilation good / Dish washing dryer / Three-story or more / City gas / Maintained sidewalk / Flat terrain 地盤調査済 /制震・免震・耐震 /即入居可 /LDK18畳以上 /市街地が近い /陽当り良好 /全居室収納 /駅まで平坦 /閑静な住宅地 /整形地 /複層ガラス /TVモニタ付インターホン /緑豊かな住宅地 /都市近郊 /前面棟無 /通風良好 /食器洗乾燥機 /3階建以上 /都市ガス /整備された歩道 /平坦地 | Event information イベント情報 | | Open House (Please be sure to ask in advance) schedule / During the public time / 10:30 ~ 18:00 open house held in! Local people you preview your choice, please contact 0120-838-660 House Create. オープンハウス(事前に必ずお問い合わせください)日程/公開中時間/10:30 ~ 18:00オープンハウス開催中!現地ご内覧ご希望の方は0120-838-660ハウスクリエイトまでお問合せください。 | Property name 物件名 | | HC = STYLE Ikuno-ku, alley 2-chome HC=STYLE生野区小路2丁目 | Price 価格 | | 27,800,000 yen 2780万円 | Floor plan 間取り | | 4LDK 4LDK | Units sold 販売戸数 | | 1 units 1戸 | Total units 総戸数 | | 1 units 1戸 | Land area 土地面積 | | 56.33 sq m (registration) 56.33m2(登記) | Building area 建物面積 | | 101.25 sq m (measured) 101.25m2(実測) | Driveway burden-road 私道負担・道路 | | Nothing 無 | Completion date 完成時期(築年月) | | May 2013 2013年5月 | Address 住所 | | Osaka-shi, Osaka Ikuno-ku, alley 2 大阪府大阪市生野区小路2 | Traffic 交通 | | Subway Sennichimae Line "alley" walk 2 minutes 地下鉄千日前線「小路」歩2分
| Related links 関連リンク | | [Related Sites of this company] 【この会社の関連サイト】 | Contact お問い合せ先 | | TEL: 0800-809-8858 [Toll free] mobile phone ・ Also available from PHS
Caller ID is not notified
Please contact the "saw SUUMO (Sumo)"
If it does not lead, If the real estate company TEL:0800-809-8858【通話料無料】携帯電話・PHSからもご利用いただけます
発信者番号は通知されません
「SUUMO(スーモ)を見た」と問い合わせください
つながらない方、不動産会社の方は
| Building coverage, floor area ratio 建ぺい率・容積率 | | 80% ・ 300% 80%・300% | Time residents 入居時期 | | Immediate available 即入居可 | Land of the right form 土地の権利形態 | | Ownership 所有権 | Structure and method of construction 構造・工法 | | Wooden three-story 木造3階建 | Use district 用途地域 | | One dwelling 1種住居 | Overview and notices その他概要・特記事項 | | Parking: Garage 駐車場:車庫 | Company profile 会社概要 | | <Mediation> governor of Osaka (3) No. 049266 (Ltd.) House Create Yubinbango571-0039 Osaka Prefecture Kadoma Hayami-cho 9-17 <仲介>大阪府知事(3)第049266号(株)ハウスクリエイト〒571-0039 大阪府門真市速見町9-17 |
Otherその他 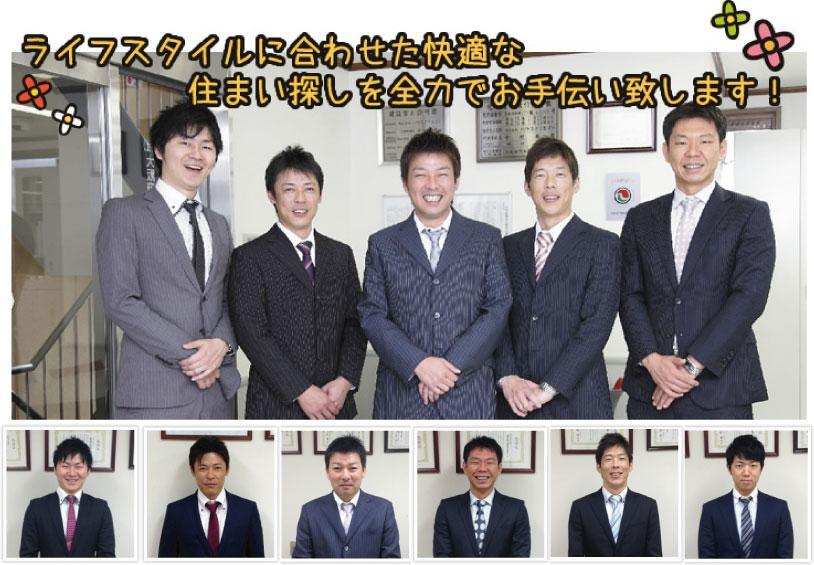 A cheerfully polite standing in your eyes support a home purchase in the best
元気よく丁寧にお客様目線に立ってお家購入を全力でサポート
Livingリビング 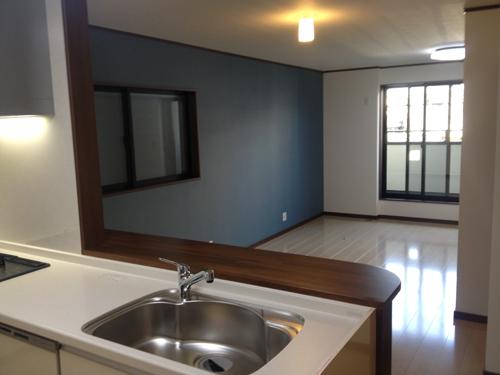 Wide enough in the second floor living room is 19 Pledge. A bright light and then insert from the balcony of the wide 4600.
2階リビングは19帖で充分な広さ。ワイド4600のバルコニーから明るい光が差し込みます。
Non-living roomリビング以外の居室 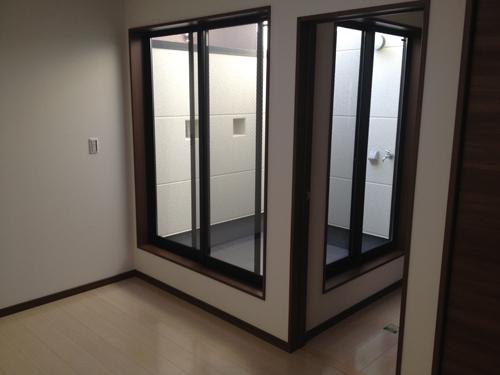 Balcony, which is placed on the third floor center will capture the light and wind
3階中央に配置されたバルコニーが光と風を取り込みます
Local appearance photo現地外観写真 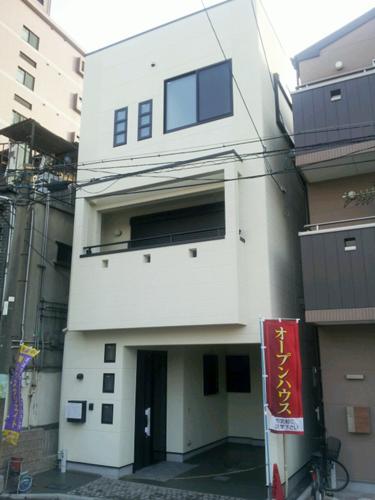 2013 May shooting. Local open house held in. If you would like sorry to trouble you, but please contact us.
2013年5月撮影。現地オープンハウス開催中。ご希望の方はお手数ですがお問合せください。
Kitchenキッチン 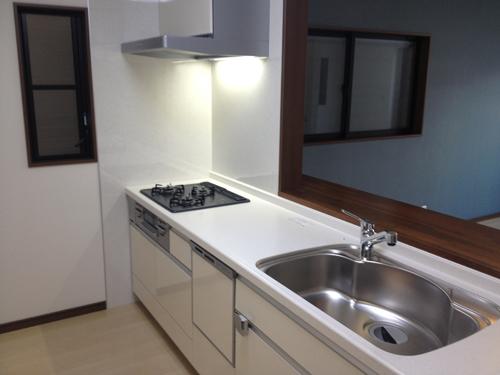 The kitchen is dishwasher with a system kitchen San'webu. I'd love to, Please try to touch on site.
キッチンはサンウェーブの食器洗い乾燥機付きシステムキッチン。是非、現地で触ってみてください。
Livingリビング 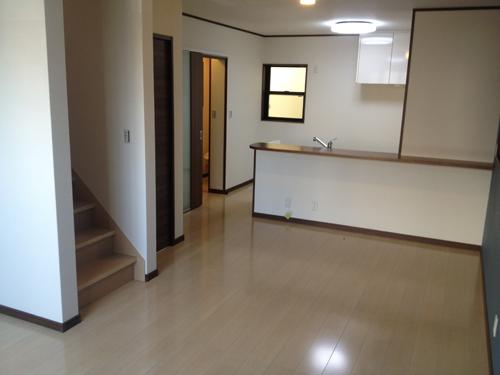 It seems to be momentum conversation of the family face-to-face type of kitchen.
対面型のキッチンで家族の会話も弾みそう。
Wash basin, toilet洗面台・洗面所 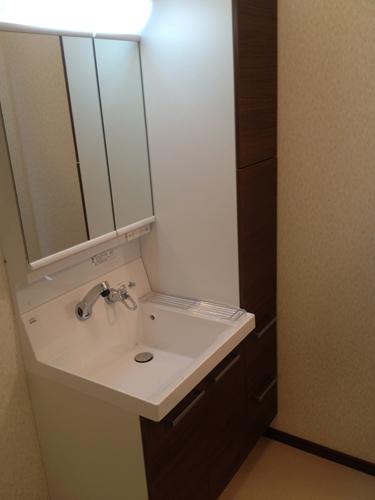 Vanity Pialat. Glass surface inside is plenty of storage. It stuck to the ease of use and design.
洗面化粧台ピアラ。ガラス面内部はたっぷり収納。使い勝手とデザインにこだわりました。
Bathroom浴室 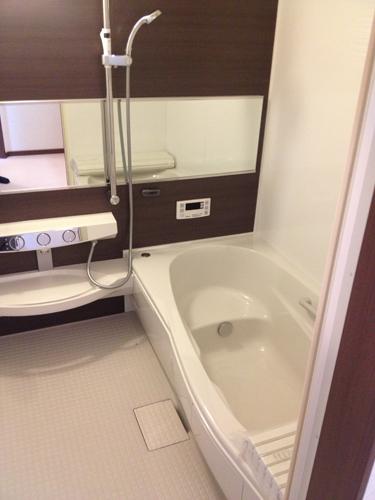 System bus of Inakkusu. With bathroom dryer. Other points There are also item 16.
イナックスのシステムバス。浴室乾燥機付き。その他ポイントが16項目もあります。
Otherその他 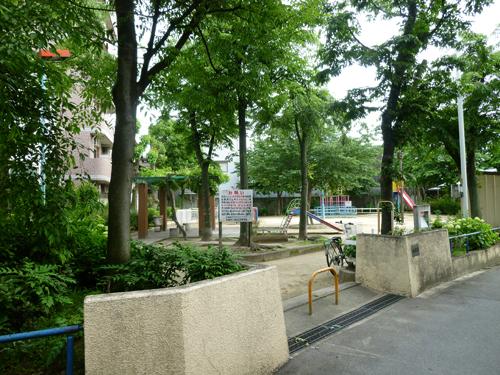 It is subject park near
近くには公園がございます
Floor plan間取り図 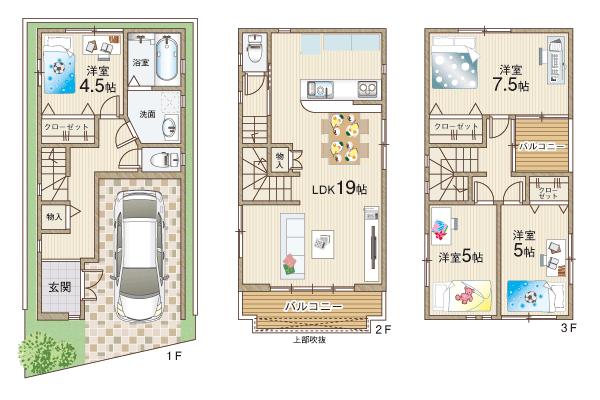 27,800,000 yen, 4LDK, Land area 56.33 sq m , It is a building area of 101.25 sq m floor plan
2780万円、4LDK、土地面積56.33m2、建物面積101.25m2 間取り図です
Location
| 










