New Homes » Kansai » Osaka prefecture » Ikuno-ku
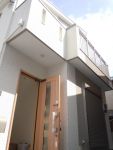 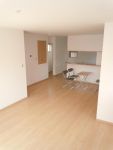
| | Osaka-shi, Osaka Ikuno-ku, 大阪府大阪市生野区 |
| Subway Sennichimae Line "alley" walk 5 minutes 地下鉄千日前線「小路」歩5分 |
Features pickup 特徴ピックアップ | | Construction housing performance with evaluation / Parking two Allowed / Immediate Available / 2 along the line more accessible / LDK18 tatami mats or more / System kitchen / Bathroom Dryer / All room storage / LDK15 tatami mats or more / Around traffic fewer / Corner lot / Shaping land / Face-to-face kitchen / Bathroom 1 tsubo or more / 2-story / All living room flooring / IH cooking heater / Dish washing dryer / Walk-in closet / Or more ceiling height 2.5m / Water filter / Three-story or more / City gas / All rooms are two-sided lighting / roof balcony / 2 family house 建設住宅性能評価付 /駐車2台可 /即入居可 /2沿線以上利用可 /LDK18畳以上 /システムキッチン /浴室乾燥機 /全居室収納 /LDK15畳以上 /周辺交通量少なめ /角地 /整形地 /対面式キッチン /浴室1坪以上 /2階建 /全居室フローリング /IHクッキングヒーター /食器洗乾燥機 /ウォークインクロゼット /天井高2.5m以上 /浄水器 /3階建以上 /都市ガス /全室2面採光 /ルーフバルコニー /2世帯住宅 | Price 価格 | | 25,800,000 yen ~ 26,800,000 yen 2580万円 ~ 2680万円 | Floor plan 間取り | | 3LDK ~ 4LDK 3LDK ~ 4LDK | Units sold 販売戸数 | | 5 units 5戸 | Land area 土地面積 | | 55.27 sq m ~ 117.06 sq m 55.27m2 ~ 117.06m2 | Building area 建物面積 | | 93.96 sq m ~ 132.44 sq m (registration) 93.96m2 ~ 132.44m2(登記) | Completion date 完成時期(築年月) | | April 2013 2013年4月 | Address 住所 | | Osaka-shi, Osaka Ikuno-ku, alley 2-5-11 大阪府大阪市生野区小路2-5-11 | Traffic 交通 | | Subway Sennichimae Line "alley" walk 5 minutes
Kintetsu Nara Line "Fuse" walk 15 minutes 地下鉄千日前線「小路」歩5分
近鉄奈良線「布施」歩15分
| Related links 関連リンク | | [Related Sites of this company] 【この会社の関連サイト】 | Person in charge 担当者より | | [Regarding this property.] A 5-minute walk from the station! Living 20 Pledge! 【この物件について】駅より徒歩5分!リビング20帖! | Contact お問い合せ先 | | TEL: 0800-603-9207 [Toll free] mobile phone ・ Also available from PHS
Caller ID is not notified
Please contact the "saw SUUMO (Sumo)"
If it does not lead, If the real estate company TEL:0800-603-9207【通話料無料】携帯電話・PHSからもご利用いただけます
発信者番号は通知されません
「SUUMO(スーモ)を見た」と問い合わせください
つながらない方、不動産会社の方は
| Building coverage, floor area ratio 建ぺい率・容積率 | | Kenpei rate: 80%, Volume ratio: 300% 建ペい率:80%、容積率:300% | Land of the right form 土地の権利形態 | | Ownership 所有権 | Structure and method of construction 構造・工法 | | Wooden 木造 | Use district 用途地域 | | One dwelling 1種住居 | Company profile 会社概要 | | <Mediation> governor of Osaka Prefecture (1) No. 054172 (Ltd.) Aoi Yubinbango544-0014 Osaka Ikuno-ku, Tatsumihigashi 2-3-33 <仲介>大阪府知事(1)第054172号(株)葵〒544-0014 大阪府大阪市生野区巽東2-3-33 |
Local appearance photo現地外観写真 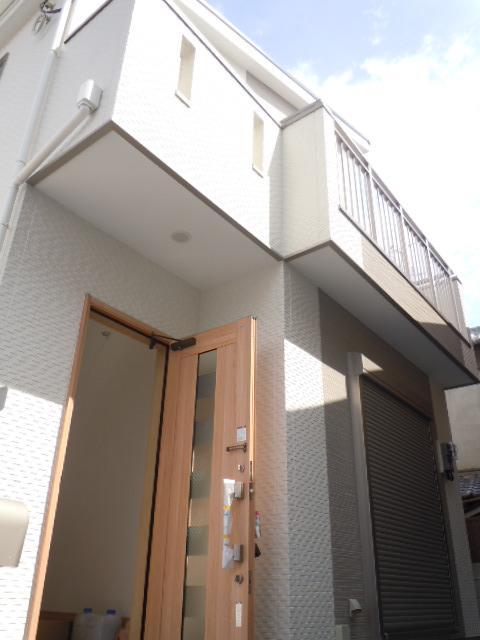 Local (July 2013) Shooting
現地(2013年7月)撮影
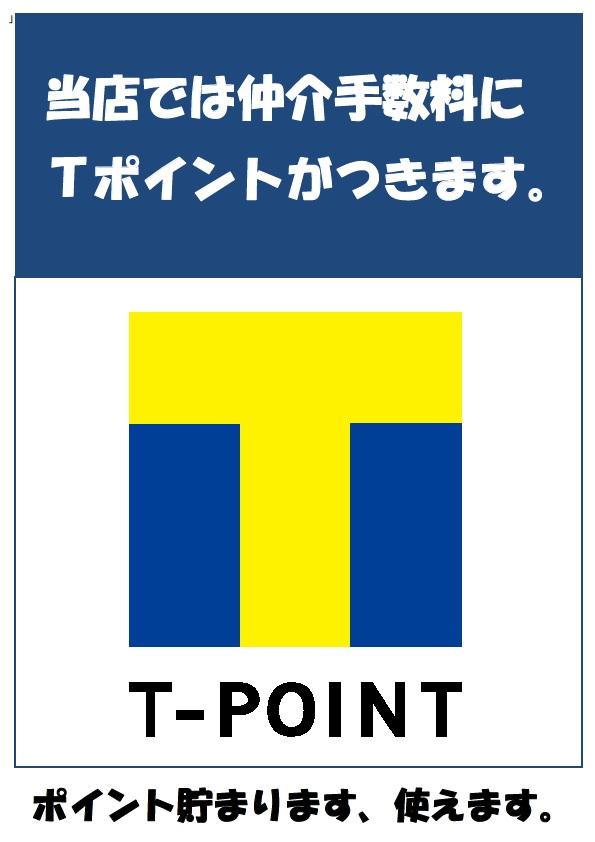 Other
その他
Livingリビング 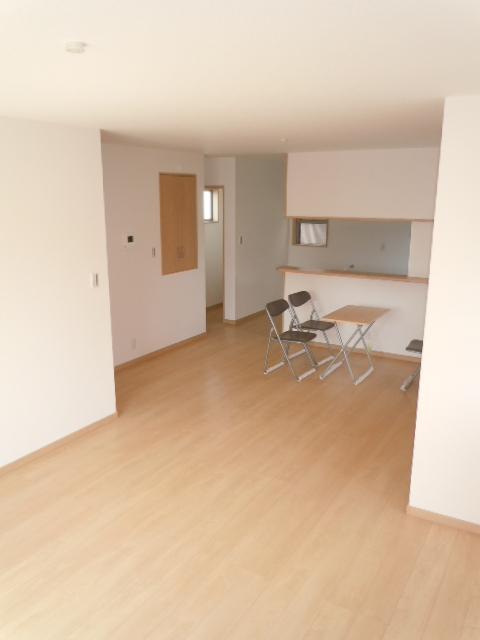 Indoor (July 2013) Shooting
室内(2013年7月)撮影
Floor plan間取り図 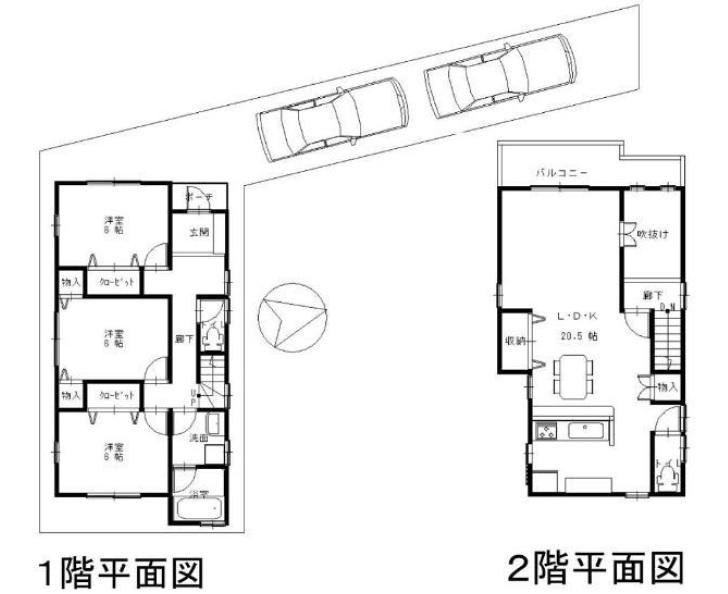 (No. 3 locations), Price 29,800,000 yen, 3LDK, Land area 117.06 sq m , Building area 93.96 sq m
(3号地)、価格2980万円、3LDK、土地面積117.06m2、建物面積93.96m2
Bathroom浴室 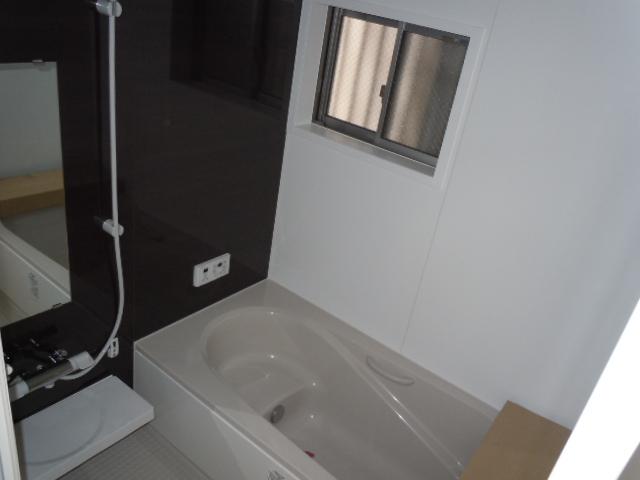 Indoor (July 2013) Shooting
室内(2013年7月)撮影
Kitchenキッチン 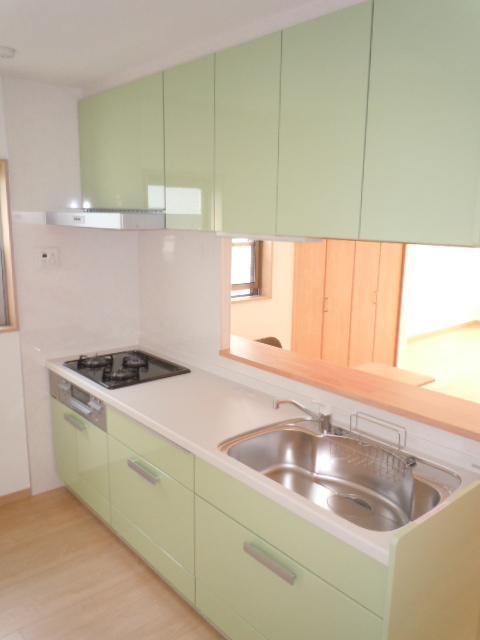 Indoor (July 2013) Shooting
室内(2013年7月)撮影
Entrance玄関 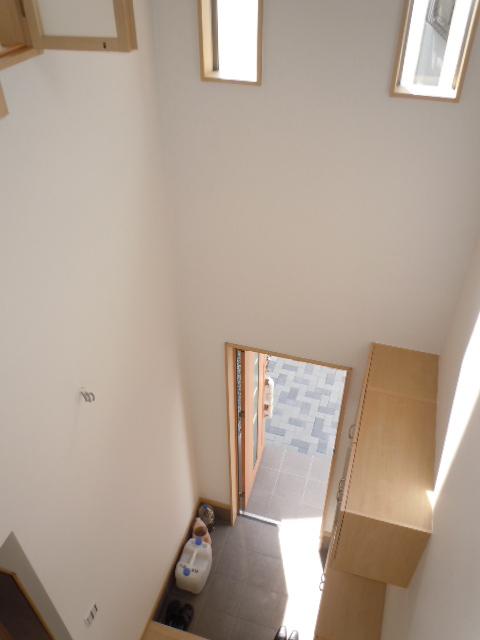 Local (July 2013) Shooting
現地(2013年7月)撮影
Toiletトイレ 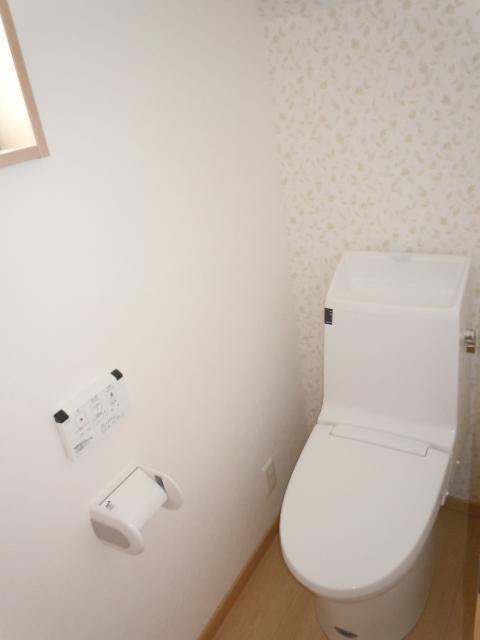 Indoor (July 2013) Shooting
室内(2013年7月)撮影
Floor plan間取り図 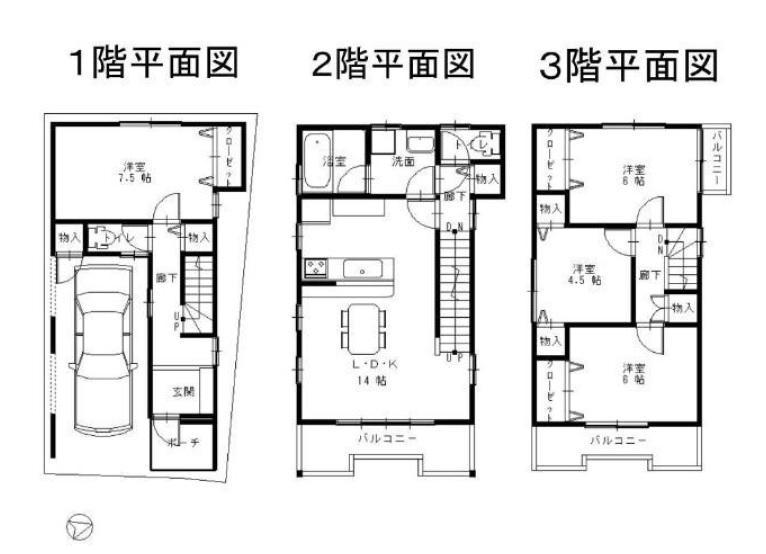 (No. 4 locations), Price 29.5 million yen, 4LDK, Land area 55.27 sq m , Building area 114.66 sq m
(4号地)、価格2950万円、4LDK、土地面積55.27m2、建物面積114.66m2
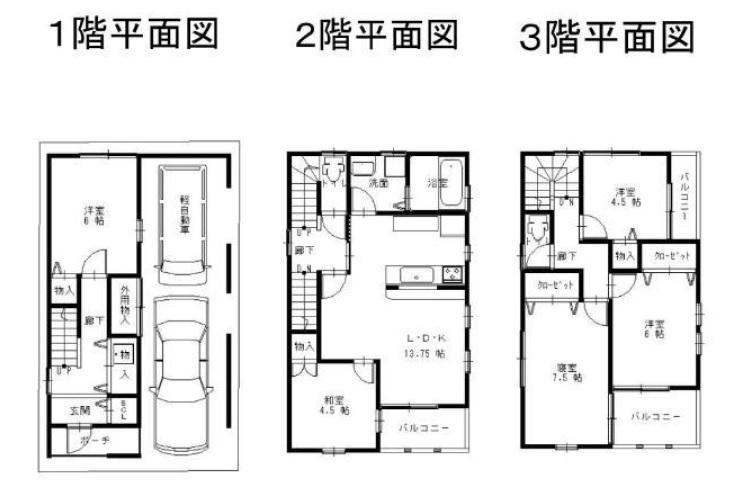 (No. 5 locations), Price 30.5 million yen, 4LDK, Land area 59.54 sq m , Building area 132.44 sq m
(5号地)、価格3050万円、4LDK、土地面積59.54m2、建物面積132.44m2
Location
|











