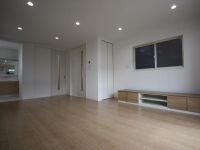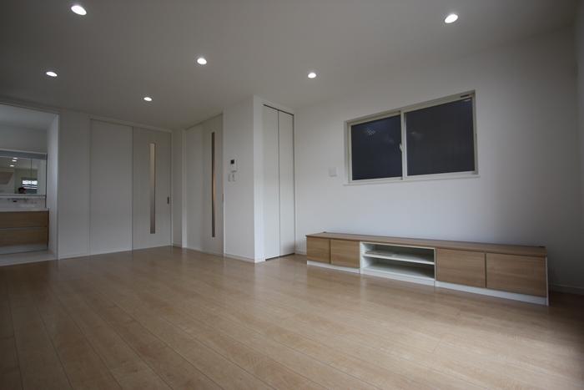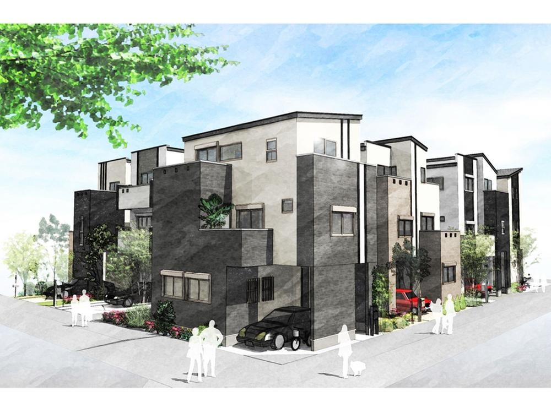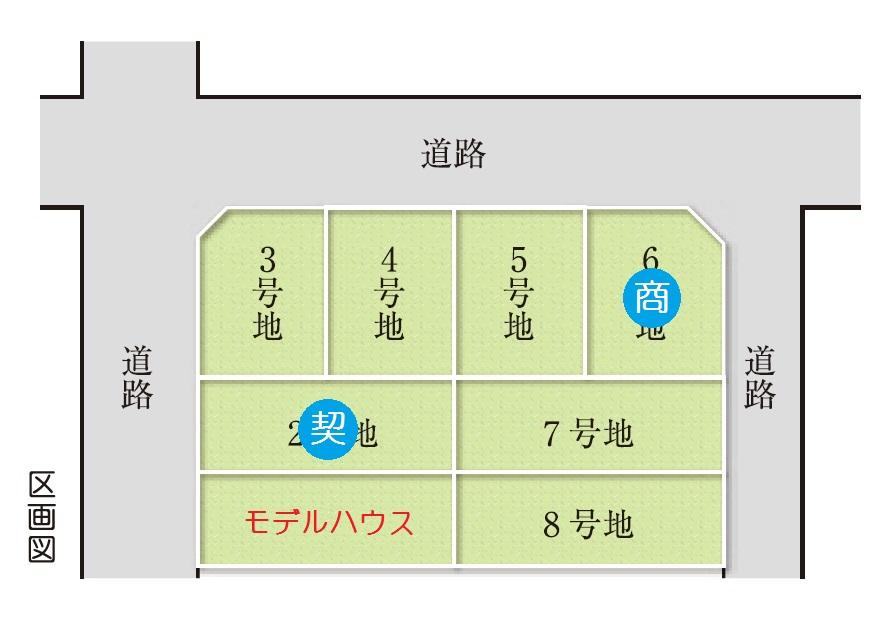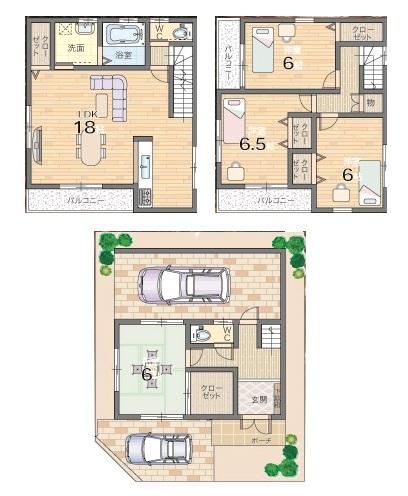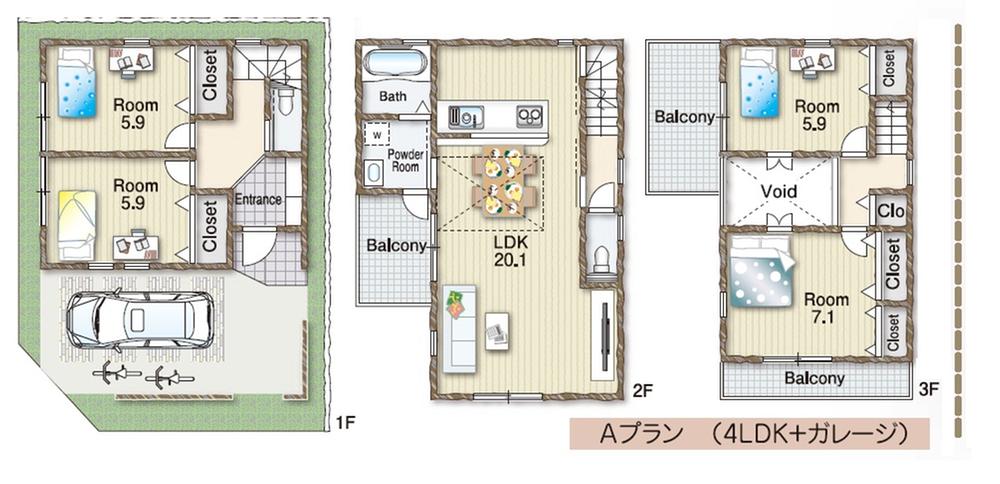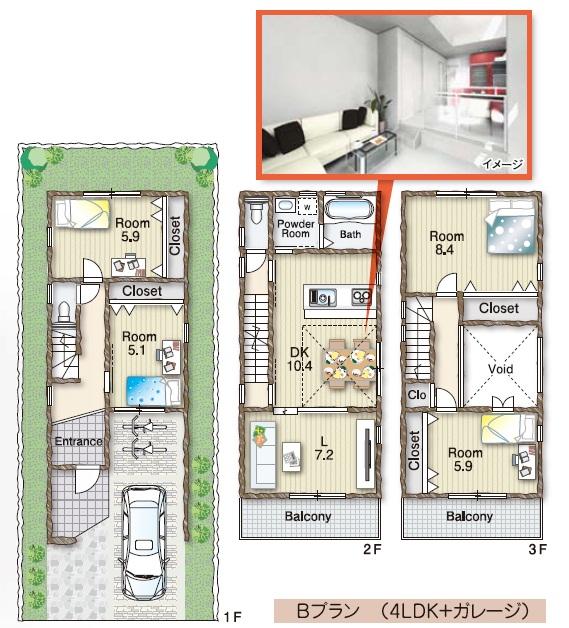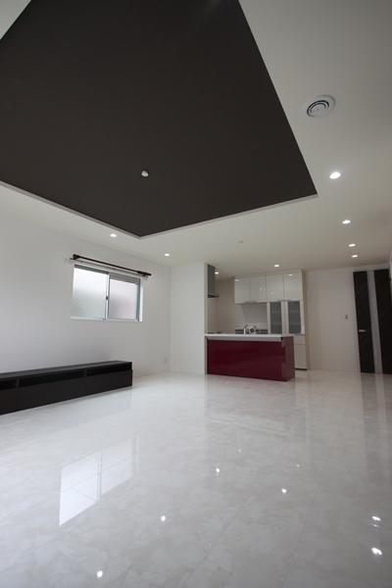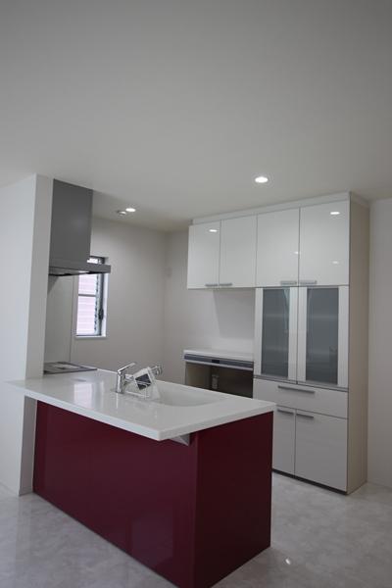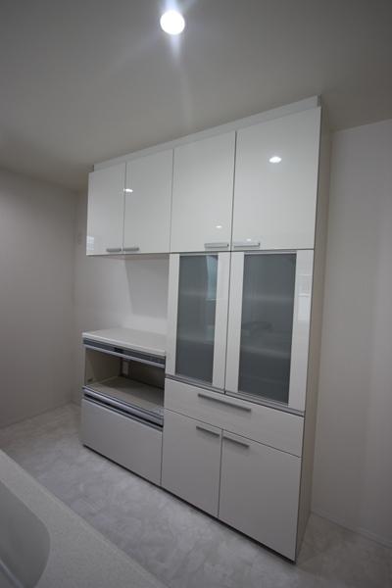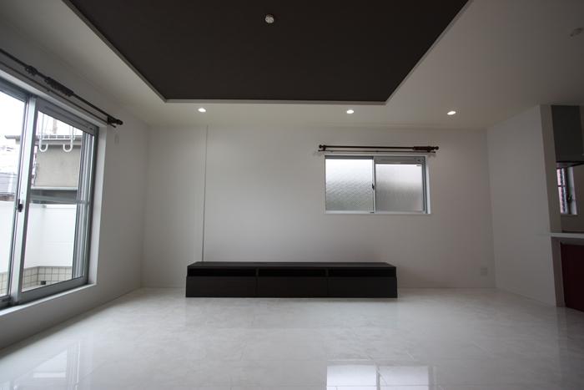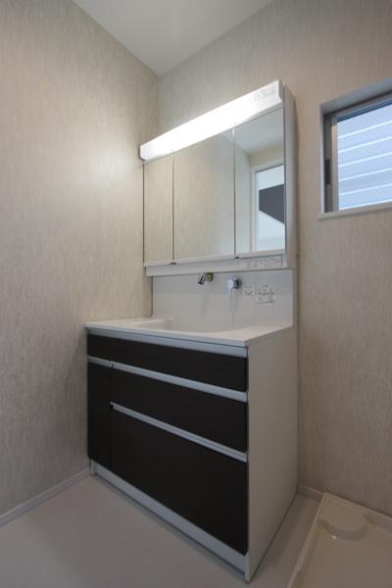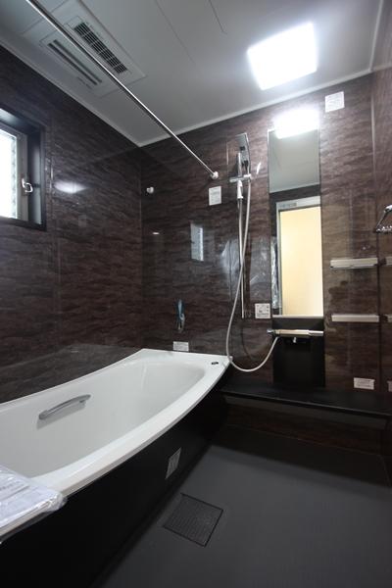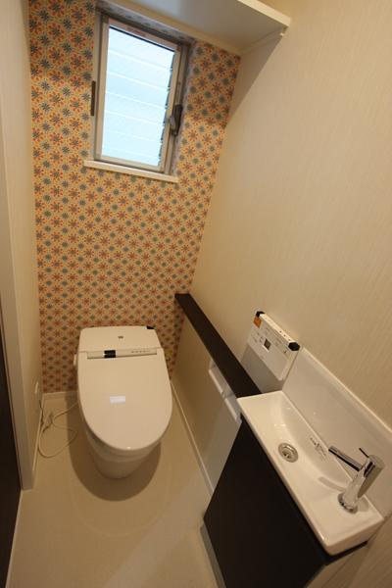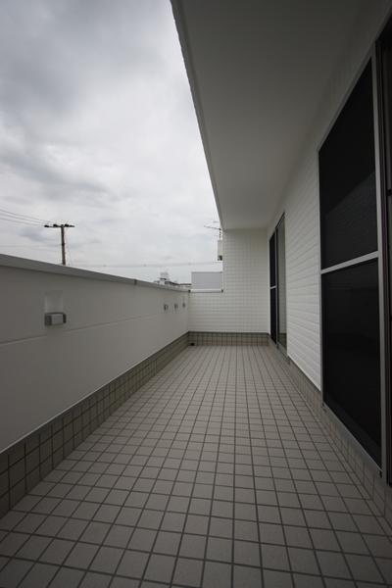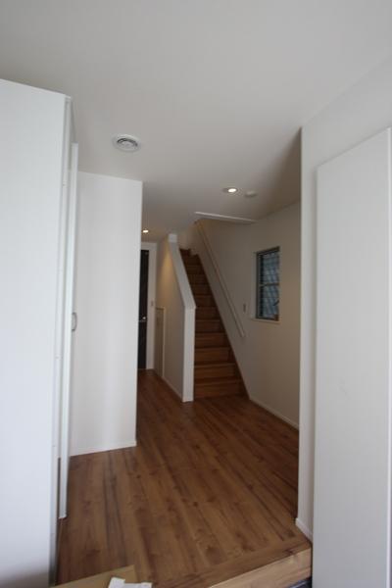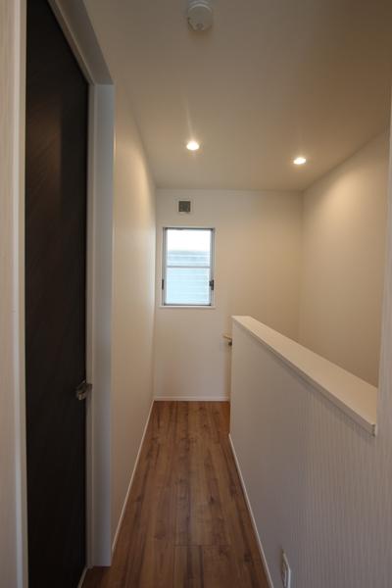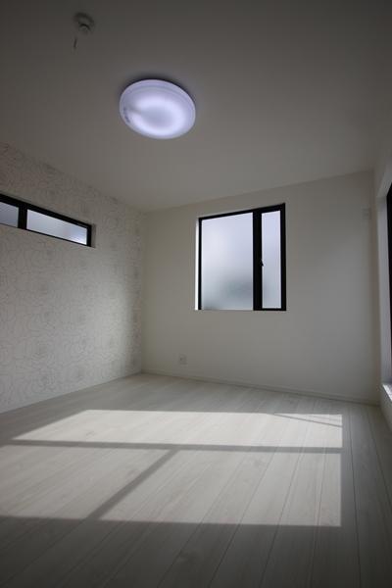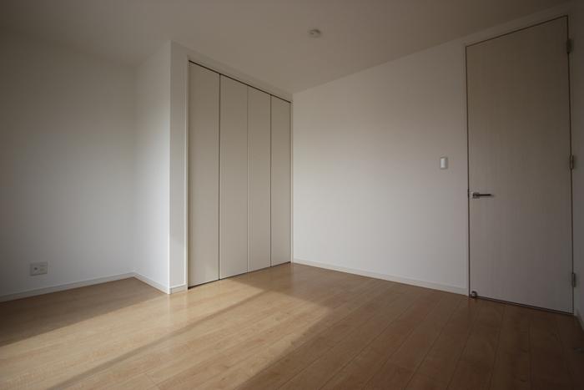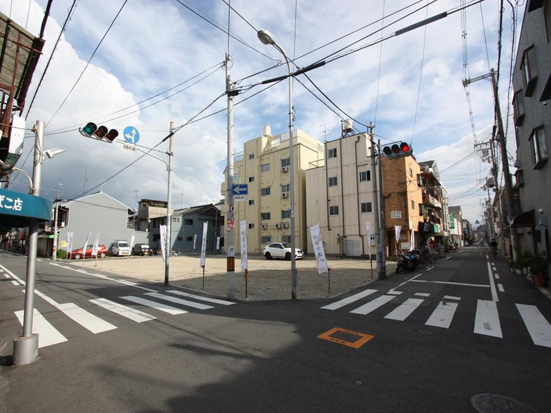|
|
Osaka-shi, Osaka Ikuno-ku,
大阪府大阪市生野区
|
|
Subway Sennichimae Line "alley" walk 5 minutes
地下鉄千日前線「小路」歩5分
|
|
Free design (1 class architect and Planning)! Model house equipped! Yes corner lot!
自由設計(1級建築士とプランニング)!モデルハウス完備!角地あり!
|
|
◆ All 8 compartment remaining 6 compartment, During sale! ◆ To your favorite life easy floor plan! ◆ In the draft, Of course sunny ◆ Glad to wife, Life convenient location ◆ Gorgeous, Luxurious standard specification! ◆ There are a number of plans (^^ Please contact us)
◆全8区画残6区画、分譲中!◆お好きな生活しやすい間取りに!◆通風で、もちろん日当たり良好◆奥様に嬉しい、生活便利な場所◆豪華、贅沢な標準仕様!◆プラン多数あり(お問い合わせくださいませ^^)
|
Features pickup 特徴ピックアップ | | Year Available / Parking two Allowed / LDK18 tatami mats or more / Facing south / System kitchen / Bathroom Dryer / Yang per good / All room storage / Japanese-style room / garden / Washbasin with shower / Face-to-face kitchen / Wide balcony / Barrier-free / Toilet 2 places / Bathroom 1 tsubo or more / 2-story / 2 or more sides balcony / South balcony / Warm water washing toilet seat / Underfloor Storage / The window in the bathroom / Ventilation good / All living room flooring / All room 6 tatami mats or more / Three-story or more / Living stairs / All-electric / roof balcony / Floor heating 年内入居可 /駐車2台可 /LDK18畳以上 /南向き /システムキッチン /浴室乾燥機 /陽当り良好 /全居室収納 /和室 /庭 /シャワー付洗面台 /対面式キッチン /ワイドバルコニー /バリアフリー /トイレ2ヶ所 /浴室1坪以上 /2階建 /2面以上バルコニー /南面バルコニー /温水洗浄便座 /床下収納 /浴室に窓 /通風良好 /全居室フローリング /全居室6畳以上 /3階建以上 /リビング階段 /オール電化 /ルーフバルコニー /床暖房 |
Price 価格 | | 27,800,000 yen 2780万円 |
Floor plan 間取り | | 4LDK 4LDK |
Units sold 販売戸数 | | 3 units 3戸 |
Total units 総戸数 | | 8 units 8戸 |
Land area 土地面積 | | 63.1 sq m (registration) 63.1m2(登記) |
Building area 建物面積 | | 85 sq m (registration) 85m2(登記) |
Completion date 完成時期(築年月) | | 4 months after the contract 契約後4ヶ月 |
Address 住所 | | Osaka-shi, Osaka Ikuno-ku, Shojihigashi 4 大阪府大阪市生野区小路東4 |
Traffic 交通 | | Subway Sennichimae Line "alley" walk 5 minutes 地下鉄千日前線「小路」歩5分
|
Related links 関連リンク | | [Related Sites of this company] 【この会社の関連サイト】 |
Contact お問い合せ先 | | Prosper Life (Ltd.) TEL: 0120-152648 [Toll free] Please contact the "saw SUUMO (Sumo)" プロスパーライフ(株)TEL:0120-152648【通話料無料】「SUUMO(スーモ)を見た」と問い合わせください |
Building coverage, floor area ratio 建ぺい率・容積率 | | Kenpei rate: 80%, Volume ratio: 200% 建ペい率:80%、容積率:200% |
Time residents 入居時期 | | 4 months after the contract 契約後4ヶ月 |
Land of the right form 土地の権利形態 | | Ownership 所有権 |
Use district 用途地域 | | One dwelling 1種住居 |
Land category 地目 | | Residential land 宅地 |
Overview and notices その他概要・特記事項 | | Building confirmation number: 1 建築確認番号:1 |
Company profile 会社概要 | | <Mediation> governor of Osaka (2) No. Prosper Life Co., Ltd. Yubinbango537-0012 Osaka Higashinari-ku, the first 054,026 Oimazato 1-20-34 <仲介>大阪府知事(2)第054026号プロスパーライフ(株)〒537-0012 大阪府大阪市東成区大今里1-20-34 |
