New Homes » Kansai » Osaka prefecture » Ikuno-ku
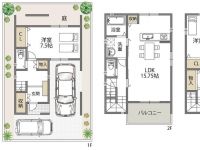 
| | Osaka-shi, Osaka Ikuno-ku, 大阪府大阪市生野区 |
| Subway Sennichimae Line "Kita Tatsumi" walk 7 minutes 地下鉄千日前線「北巽」歩7分 |
| Vibrant city, Quiet Tatsumihigashi 2-chome in Ikuno-ku,. Place of relief, Tatsumihigashi parkland is also within walking distance. In this urban area to bring moisture to life, Do not start a new life? 活気あふれる街、生野区の中で閑静な巽東2丁目。憩いの場、巽東緑地公園も徒歩圏内。生活に潤いもたらすこの街区で、新生活を始めませんか? |
| ■ All five subdivisions is the start. ground ・ Building 10 year warranty. Are free design being accepted if now. ■ Starting station of the subway Sennichimae Line "Minami Tatsumi Station" is also an 8-minute walk! Required to Namba time 14 minutes! Or more before road 6m, Parking two Allowed, Pre-ground survey, All living room flooring, Super close, Face-to-face kitchen, Corresponding to the flat-35S, System kitchen, Bathroom Dryer, Yang per good, All room storage, Flat to the station, A quiet residential area, LDK15 tatami mats or more, Around traffic fewer, Corner lot, Shaping land, Washbasin with shower, Wide balcony, Barrier-free, Toilet 2 places, Bathroom 1 tsubo or more, Double-glazing, Otobasu, Warm water washing toilet seat, Underfloor Storage, The window in the bathroom, TV monitor interphone, Ventilation good, Good view, Dish washing dryer, All room 6 Tatami以 ■全5区画分譲開始です。地盤・建物10年保証付き。今なら自由設計受付中です。■地下鉄千日前線の始発駅『南巽駅』も徒歩8分!難波まで所要時間14分!前道6m以上、駐車2台可、地盤調査済、全居室フローリング、スーパーが近い、対面式キッチン、フラット35Sに対応、システムキッチン、浴室乾燥機、陽当り良好、全居室収納、駅まで平坦、閑静な住宅地、LDK15畳以上、周辺交通量少なめ、角地、整形地、シャワー付洗面台、ワイドバルコニー、バリアフリー、トイレ2ヶ所、浴室1坪以上、複層ガラス、オートバス、温水洗浄便座、床下収納、浴室に窓、TVモニタ付インターホン、通風良好、眺望良好、食器洗乾燥機、全居室6畳以 |
Seller comments 売主コメント | | C No. land C号地 | Local guide map 現地案内図 | | Local guide map 現地案内図 | Features pickup 特徴ピックアップ | | Corresponding to the flat-35S / Pre-ground survey / Parking two Allowed / Super close / System kitchen / Bathroom Dryer / Yang per good / All room storage / Flat to the station / A quiet residential area / LDK15 tatami mats or more / Around traffic fewer / Or more before road 6m / Corner lot / Shaping land / Washbasin with shower / Face-to-face kitchen / Wide balcony / Barrier-free / Toilet 2 places / Bathroom 1 tsubo or more / Double-glazing / Otobasu / Warm water washing toilet seat / Underfloor Storage / The window in the bathroom / TV monitor interphone / Ventilation good / All living room flooring / Good view / Dish washing dryer / All room 6 tatami mats or more / Water filter / Three-story or more / City gas / A large gap between the neighboring house / Flat terrain / 2 family house フラット35Sに対応 /地盤調査済 /駐車2台可 /スーパーが近い /システムキッチン /浴室乾燥機 /陽当り良好 /全居室収納 /駅まで平坦 /閑静な住宅地 /LDK15畳以上 /周辺交通量少なめ /前道6m以上 /角地 /整形地 /シャワー付洗面台 /対面式キッチン /ワイドバルコニー /バリアフリー /トイレ2ヶ所 /浴室1坪以上 /複層ガラス /オートバス /温水洗浄便座 /床下収納 /浴室に窓 /TVモニタ付インターホン /通風良好 /全居室フローリング /眺望良好 /食器洗乾燥機 /全居室6畳以上 /浄水器 /3階建以上 /都市ガス /隣家との間隔が大きい /平坦地 /2世帯住宅 | Event information イベント情報 | | Local tours (Please be sure to ask in advance) schedule / Every Saturday, Sunday and public holidays time / 10:00 ~ Weekend 18:00 every week at the local, Construction ・ We are the specifications briefing. Please come feel free to. Also, If you can connect your home, It will also transfer to the nearest station. Please feel free to call us. 現地見学会(事前に必ずお問い合わせください)日程/毎週土日祝時間/10:00 ~ 18:00毎週末は現地にて、構造・仕様説明会を行っています。お気軽にお越し下さい。また、ご連絡頂ければご自宅、最寄駅へも送迎いたします。お気軽にお電話下さい。 | Property name 物件名 | | Legion Tatsumihigashi レジオン巽東 | Price 価格 | | 31,800,000 yen ~ 35,800,000 yen 3180万円 ~ 3580万円 | Floor plan 間取り | | 4LDK 4LDK | Units sold 販売戸数 | | 5 units 5戸 | Total units 総戸数 | | 5 units 5戸 | Land area 土地面積 | | 66.28 sq m ~ 85.34 sq m (20.04 tsubo ~ 25.81 tsubo) (measured) 66.28m2 ~ 85.34m2(20.04坪 ~ 25.81坪)(実測) | Building area 建物面積 | | 107.73 sq m ~ 113.41 sq m (32.58 tsubo ~ 34.30 square meters) 107.73m2 ~ 113.41m2(32.58坪 ~ 34.30坪) | Driveway burden-road 私道負担・道路 | | Road width: east 6m × 6m north, Asphaltic pavement 道路幅員:東側6m×北側6m、アスファルト舗装 | Completion date 完成時期(築年月) | | Three months after the contract 契約後3ヶ月 | Address 住所 | | Osaka-shi, Osaka Ikuno-ku, Tatsumihigashi 2 大阪府大阪市生野区巽東2 | Traffic 交通 | | Subway Sennichimae Line "Kita Tatsumi" walk 7 minutes
Subway Sennichimae Line "Minami Tatsumi" walk 8 minutes
JR Osaka Higashi Line "JR Nagase" walk 19 minutes 地下鉄千日前線「北巽」歩7分
地下鉄千日前線「南巽」歩8分
JRおおさか東線「JR長瀬」歩19分
| Related links 関連リンク | | [Related Sites of this company] 【この会社の関連サイト】 | Person in charge 担当者より | | Person in charge of real-estate and building Yamamoto Power Age: 40 Daigyokai Experience: 23 years 担当者宅建山本 力年齢:40代業界経験:23年 | Contact お問い合せ先 | | TEL: 0120-734771 [Toll free] Please contact the "saw SUUMO (Sumo)" TEL:0120-734771【通話料無料】「SUUMO(スーモ)を見た」と問い合わせください | Building coverage, floor area ratio 建ぺい率・容積率 | | Building coverage: 80%, Volume ratio: 200% 建ぺい率:80%、容積率:200% | Time residents 入居時期 | | Three months after the contract 契約後3ヶ月 | Land of the right form 土地の権利形態 | | Ownership 所有権 | Structure and method of construction 構造・工法 | | Wooden three-story (framing method) 木造3階建(軸組工法) | Construction 施工 | | CO., LTD Yoshimura one construction 株式会社 吉村一建設 | Use district 用途地域 | | One dwelling 1種住居 | Land category 地目 | | Residential land 宅地 | Other limitations その他制限事項 | | Regulations have by the Landscape Act, Quasi-fire zones 景観法による規制有、準防火地域 | Overview and notices その他概要・特記事項 | | Contact: Yamamoto Power, Building confirmation number: the first 24 confirmed building NDA No. 04304 担当者:山本 力、建築確認番号:第24確認建築防大04304号 | Company profile 会社概要 | | <Marketing alliance (agency)> governor of Osaka (2) No. 052787 (with) First step real estate sales Yubinbango537-0021 Osaka-shi, Osaka Higashinari-ku Higashinakamoto 3-19-23 <販売提携(代理)>大阪府知事(2)第052787号(有)ファーストステップ不動産販売〒537-0021 大阪府大阪市東成区東中本3-19-23 |
Floor plan間取り図 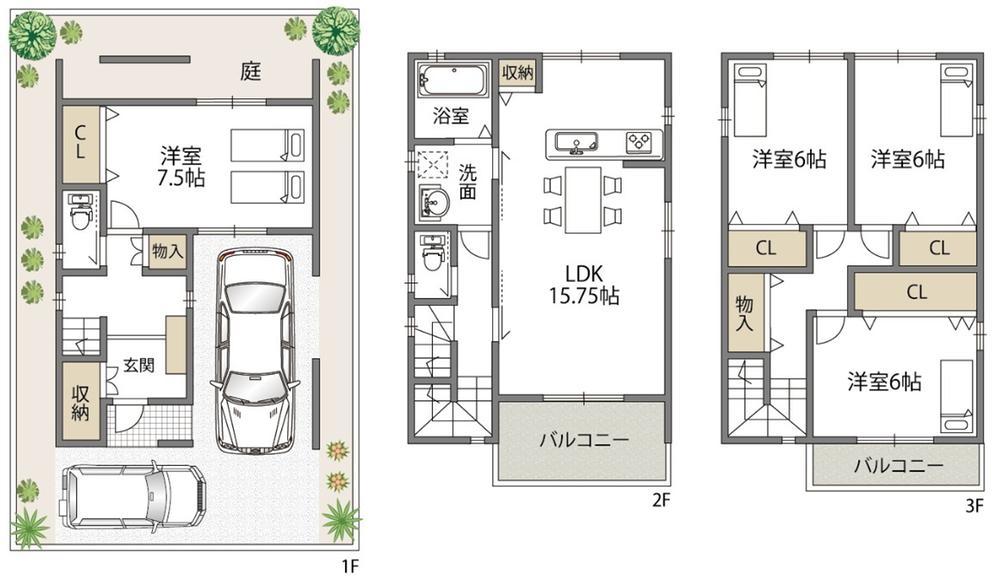 C No. land floor plan
C号地間取り図
Rendering (appearance)完成予想図(外観) 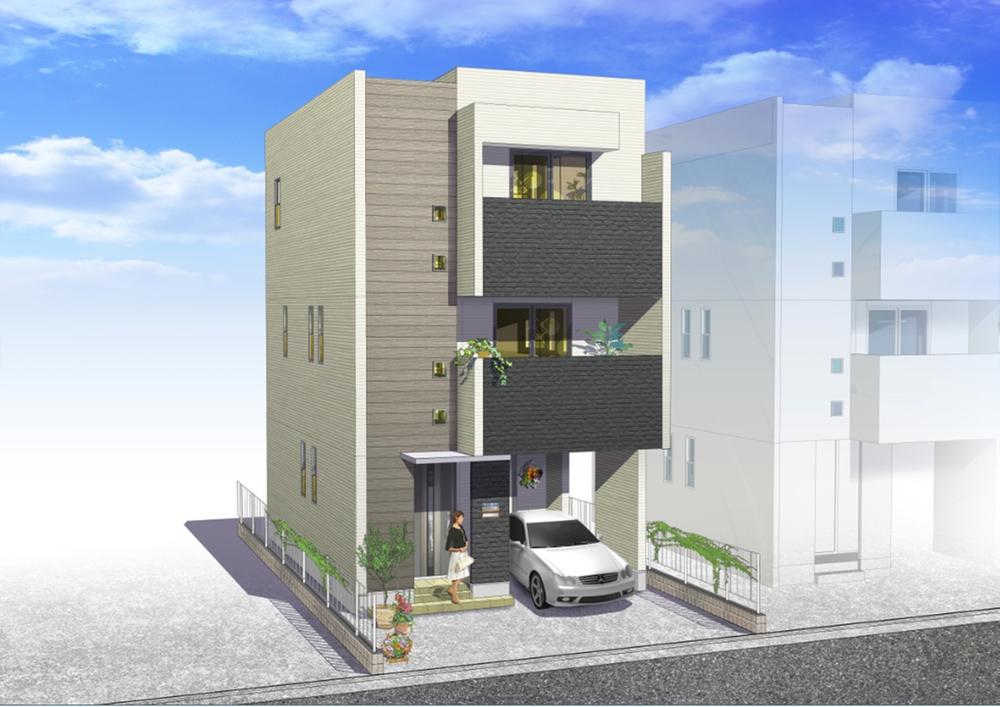 C Building: Rendering
C号棟:完成予想図
Otherその他 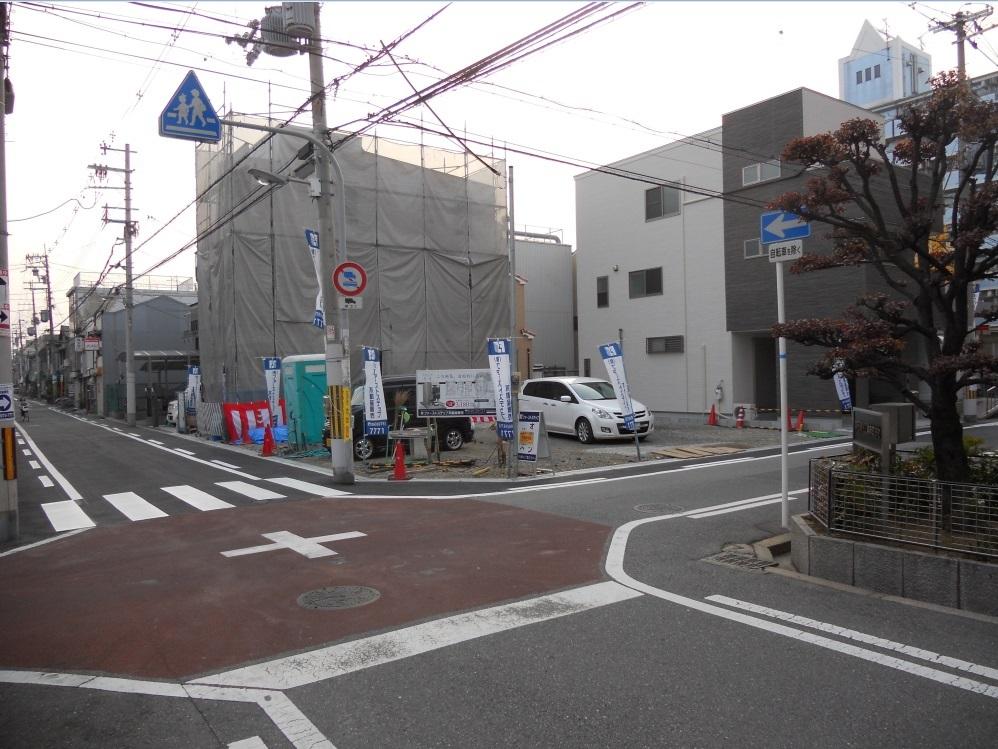 Site appearance 2013 December 6 shooting
現場外観 平成25年12月6日撮影
The entire compartment Figure全体区画図 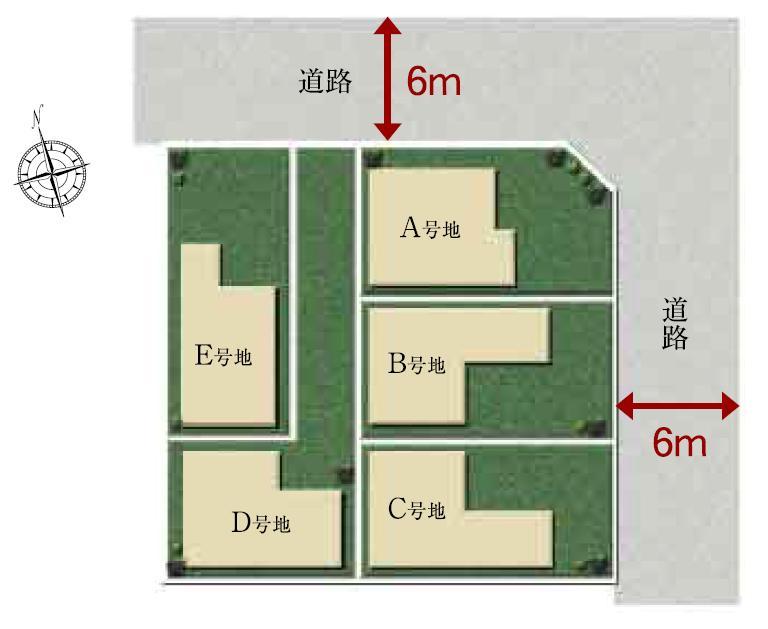 Compartment figure
区画図
Otherその他 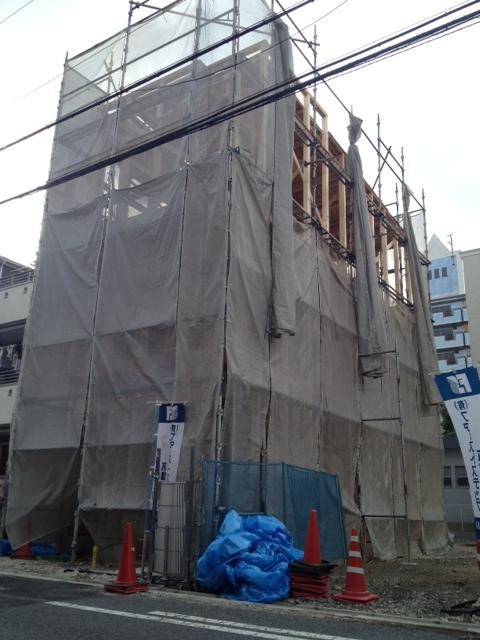 C No. land Model house Completion of framework completion (2013 November 7 shooting)
C号地 モデルハウス 上棟完了(平成25年11月7日撮影)
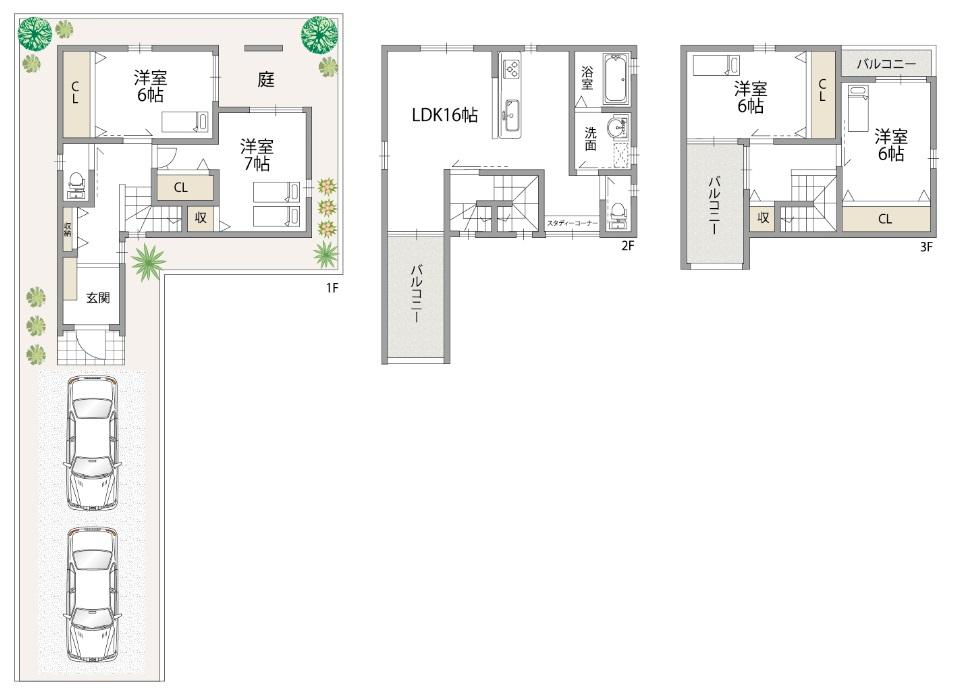 D No. land Floor plan
D号地 間取図
Park公園 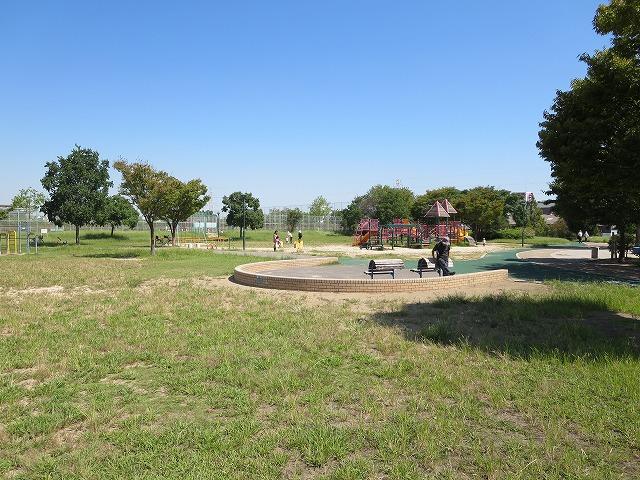 Tatsumihigashi to parkland 480m
巽東緑地公園まで480m
Otherその他 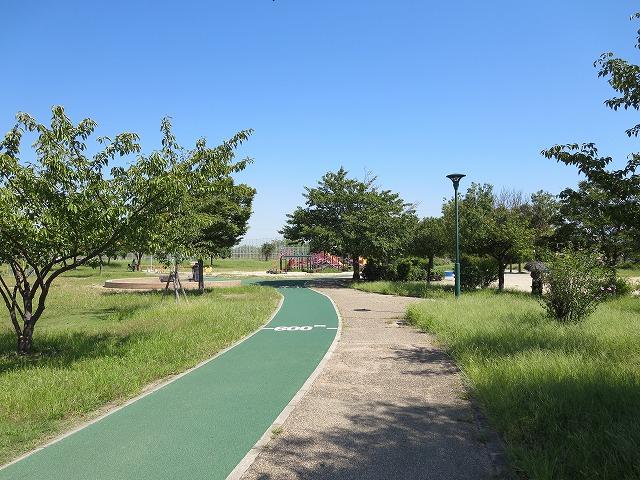 Tatsumihigashi parkland
巽東緑地公園
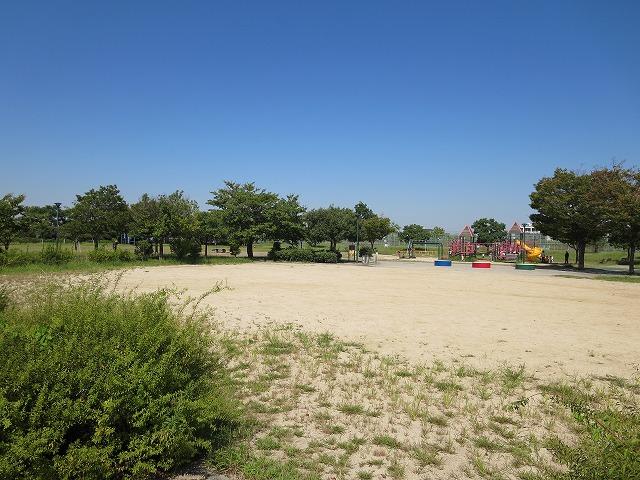 Tatsumihigashi parkland
巽東緑地公園
Same specifications photo (kitchen)同仕様写真(キッチン) 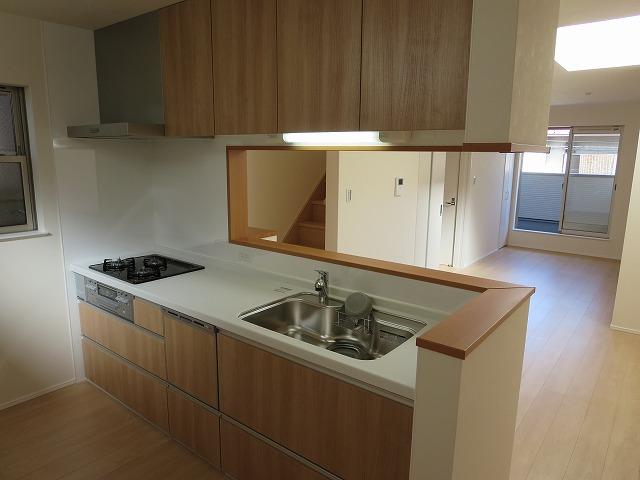 <Feature> tableware washing drying function (tableware housed about 40 points) ・ Glass top stove ・ Range hood (LED lighting, With oil tray, Hood wipe lightly only simple TeIri) ・ All-in-one water purification plug ・ Artificial marble counter ・ Towel with Clip
<機能>食器洗乾燥機能(食器収納約40点)・ガラストップコンロ・レンジフード(LED照明、オイルトレー付、フードは軽く拭くだけ簡単手入)・オールインワン浄水栓・人造大理石カウンター・タオルクリップ付
Same specifications photos (Other introspection)同仕様写真(その他内観) 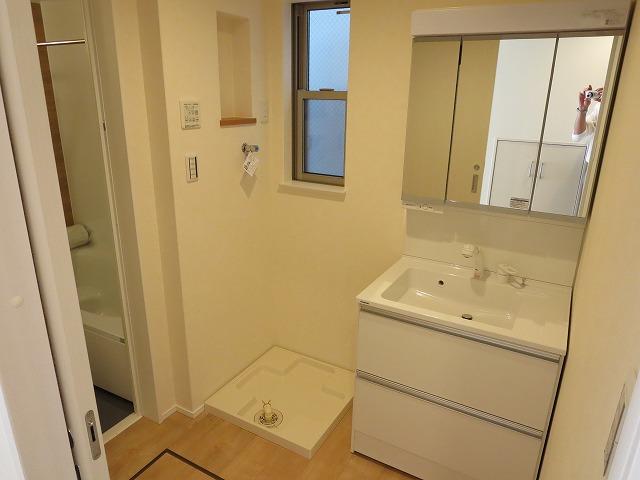 <Washstand function> 3-surface mirror (all storage type, With central mirror fogging coat) ・ City gas about 28% energy saving eco-handle (year about 2300 yen deals) ・ Keep clean on a large diameter in Manashi drain outlet and hair catcher.
<洗面台機能>3面鏡(全収納タイプ、中央鏡くもり止めコート付)・エコハンドルで都市ガス約28%省エネ(年間約2300円お得)・大口径てまなし排水口とヘアキャッチャーできれいをキープ。
Same specifications photo (bathroom)同仕様写真(浴室) 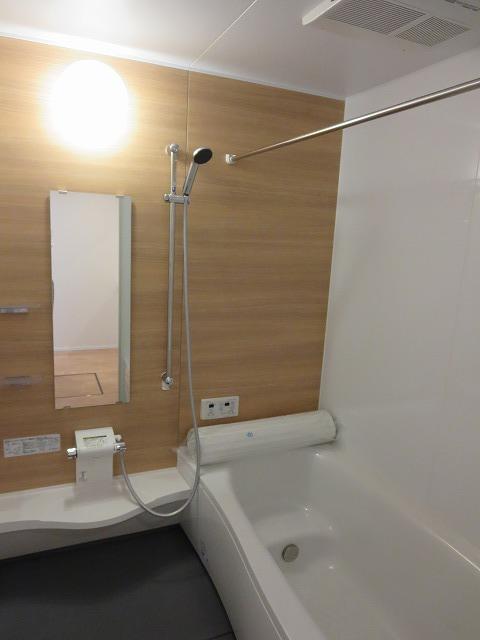 <Bathroom function> with ventilation drying heating function ・ Your hand input simple Kururin POI drainage port ・ Eco-full shower (35% water-saving annually about 15300 yen deals) ・ LED lighting ・ Push the one-way drainage plug ・ Tub lid ・ Towel with hook Kakezuke.
<浴室機能>換気乾燥暖房機能付・排水口のお手入簡単なくるりんポイ・エコフルシャワー(35%節水年間約15300円お得)・LED照明・プッシュワンウェイ排水栓・浴槽フタ・フック付タオル掛付。
Same specifications photos (Other introspection)同仕様写真(その他内観) 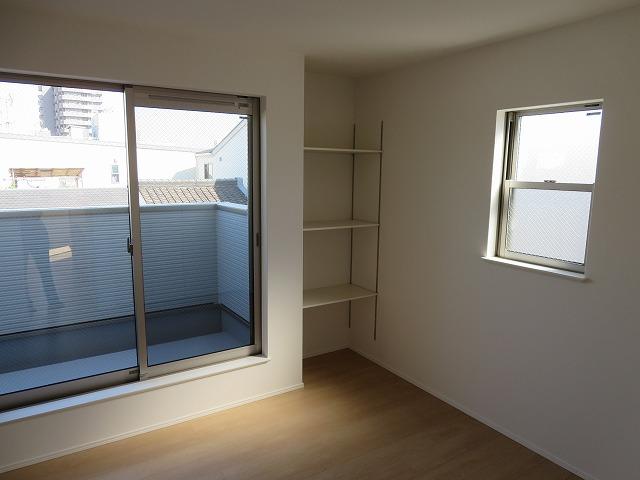 Duo PG of Tostem the standard of <sash function> window has evolved. Excellent thermal insulation properties ・ Security of the technology is attractive. Insulation power of the multi-layer glass and resin angle prevents condensation. Standard equipped with a second lock of Crescent + support block.
<サッシ機能>窓のスタンダードが進化したトステムのデュオPG。優れた断熱性・防犯性の技術が魅力。複層ガラスの断熱力と樹脂アングルが結露を防ぎます。クレセント+サブロックの2ロックを標準装備。
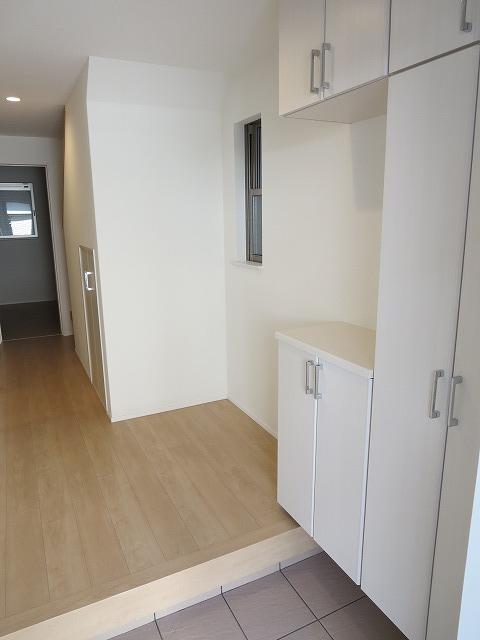 Hard recycling board of <flooring function> flooring Eco-hard 12 (base material with less scratches and dirt, Adopt a less hyper film that place is sunburn and cracking. The surface was special treatment waxing unnecessary.
<床材機能>床材エコハード12(基材の硬質リサイクルボードはすり傷や汚れが付きにくく、日焼けやひび割れがおきにくいハイパーフィルムを採用。表面を特殊処理しワックスがけ不要。
Otherその他 ![Other. Subway Sennichimae Line [Kita Tatsumi Station]](/images/osaka/osakashiino/ef5da40039.jpg) Subway Sennichimae Line [Kita Tatsumi Station]
地下鉄千日前線 【北巽駅】
Convenience storeコンビニ 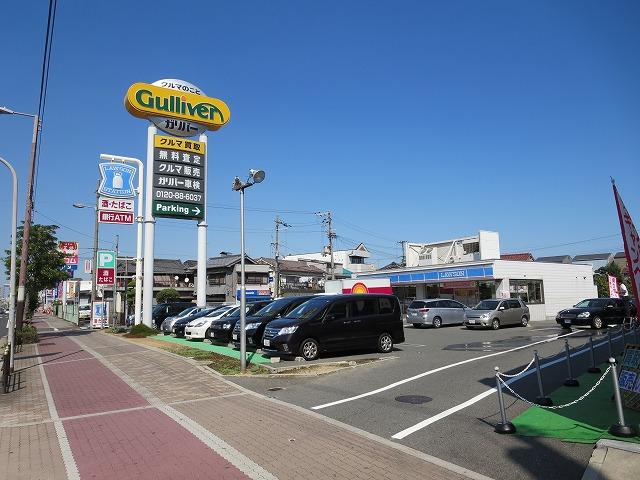 249m until Lawson Tatsumihigashi 1-chome
ローソン巽東1丁目店まで249m
Hospital病院 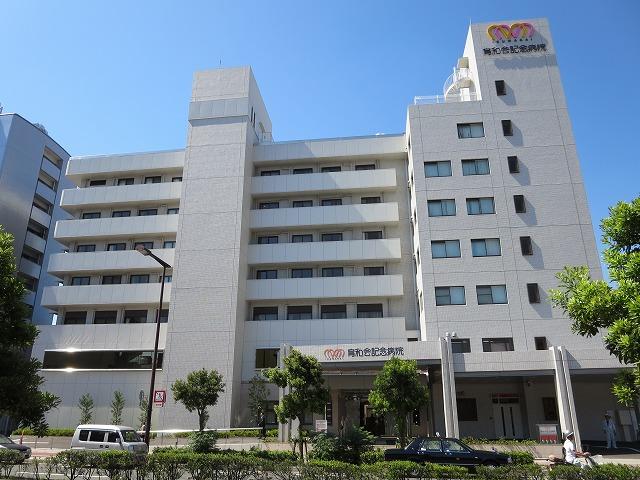 950m until the medical corporation education Kazue education Kazue Memorial Hospital
医療法人育和会育和会記念病院まで950m
Home centerホームセンター 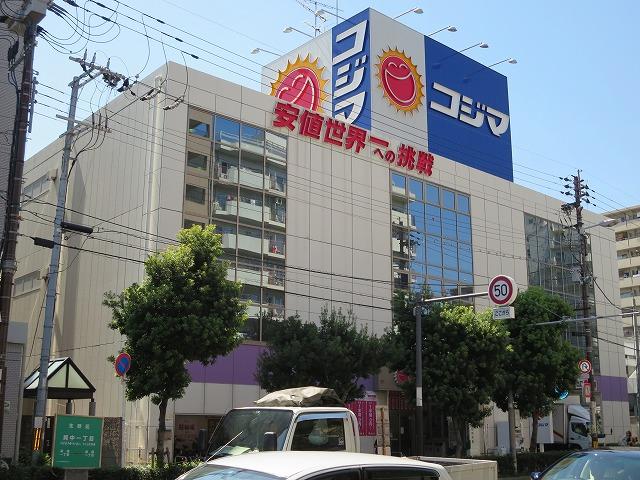 Kojima NEW until Ikuno shop 720m
コジマNEW生野店まで720m
Otherその他 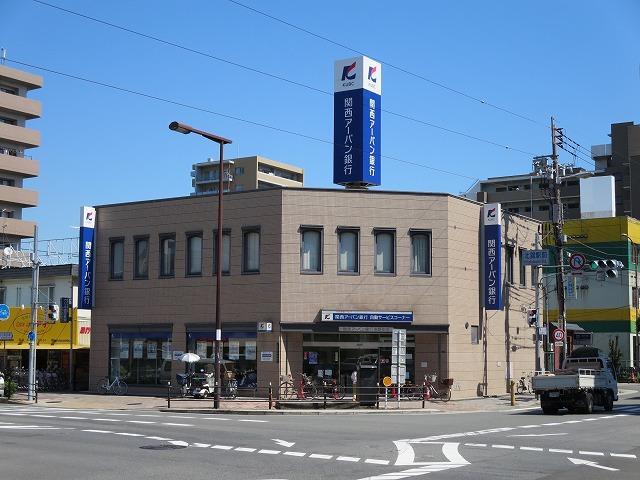 Kansai Urban Bank Ikuno branch
関西アーバン銀行 生野支店
Supermarketスーパー 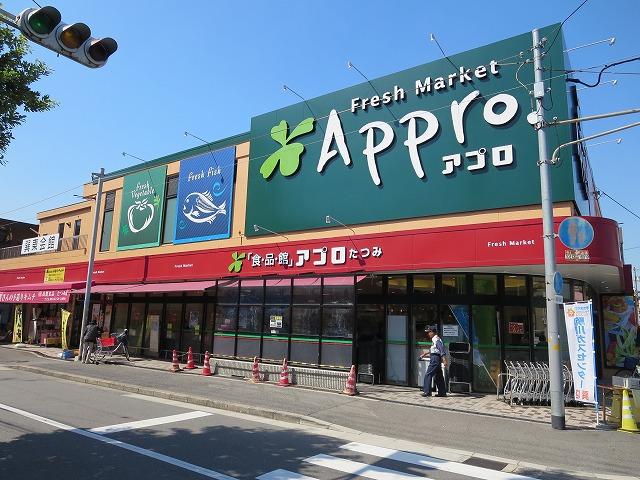 Until the food hall APRO Tatsumi shop 390m
食品館アプロたつみ店まで390m
Local photos, including front road前面道路含む現地写真 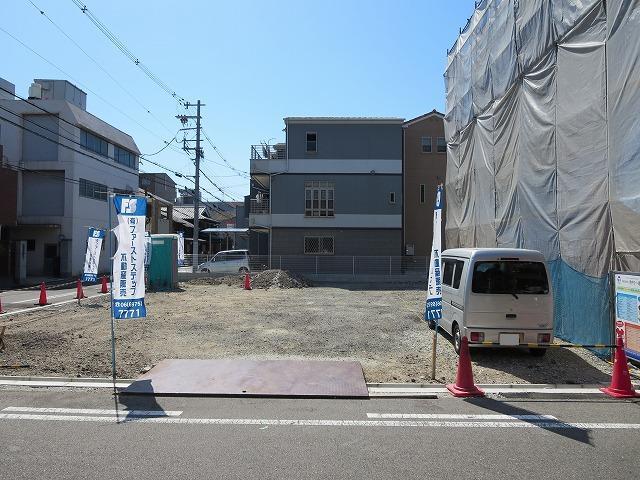 Local (September 2013) Shooting
現地(2013年9月)撮影
Floor plan間取り図 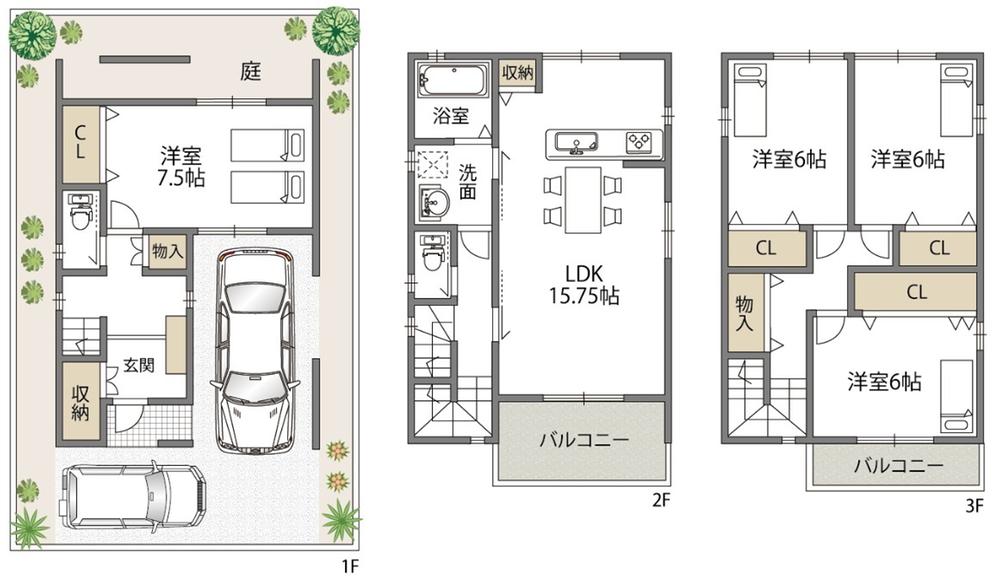 (C No. land), Price 33,500,000 yen, 4LDK, Land area 68.47 sq m , Building area 109.35 sq m
(C号地)、価格3350万円、4LDK、土地面積68.47m2、建物面積109.35m2
Livingリビング 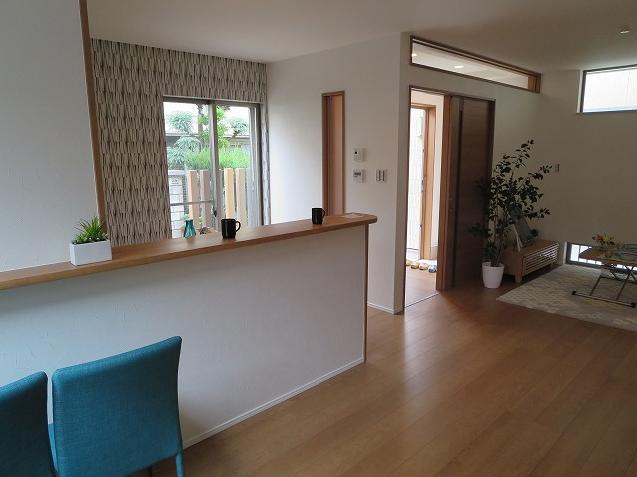 Example of construction
施工例
Bathroom浴室 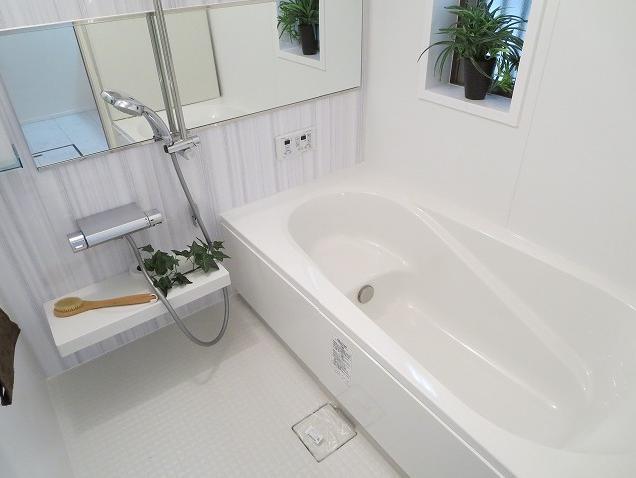 Example of construction
施工例
Toiletトイレ 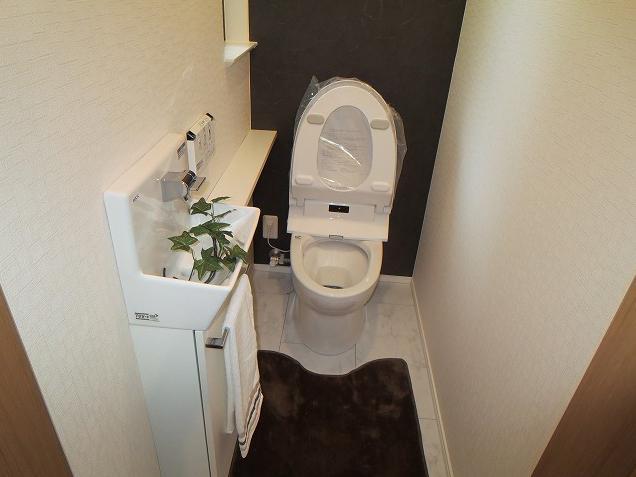 Example of construction
施工例
Non-living roomリビング以外の居室 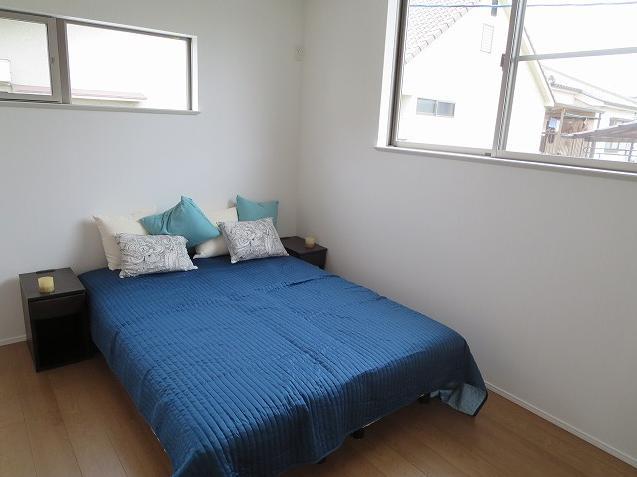 Example of construction
施工例
Supermarketスーパー 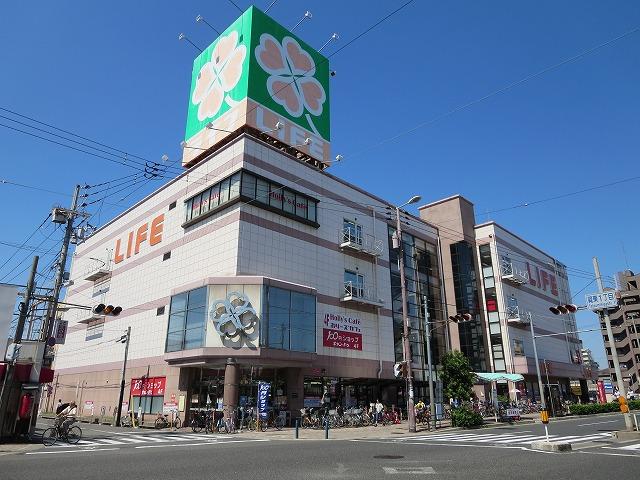 Until Life Tatsumi shop 430m
ライフ巽店まで430m
Primary school小学校 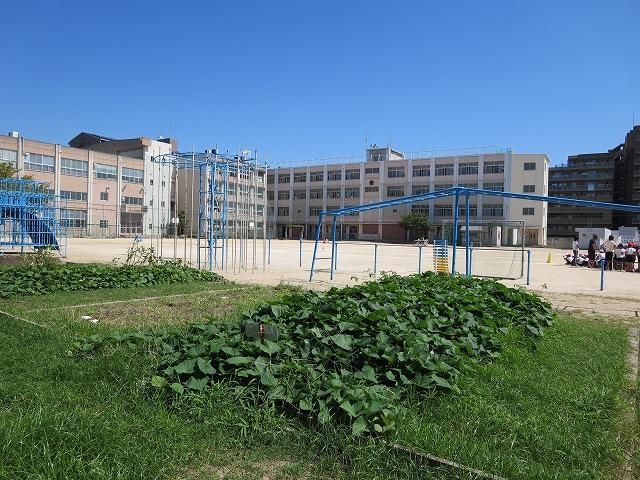 310m to Osaka Municipal Tatsumihigashi Elementary School
大阪市立巽東小学校まで310m
Junior high school中学校 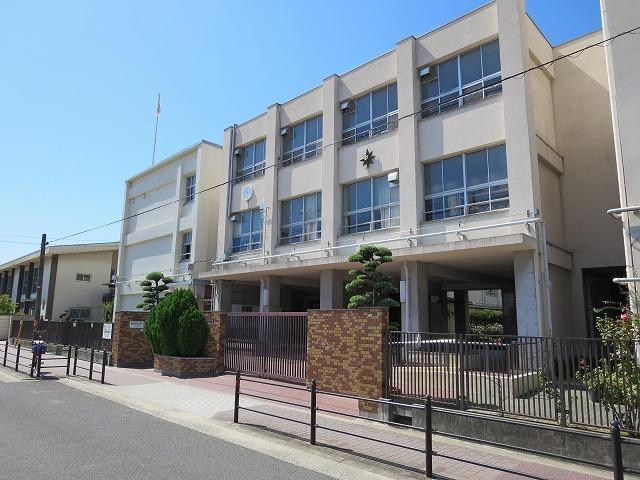 760m to Osaka Municipal new Ikuno junior high school
大阪市立新生野中学校まで760m
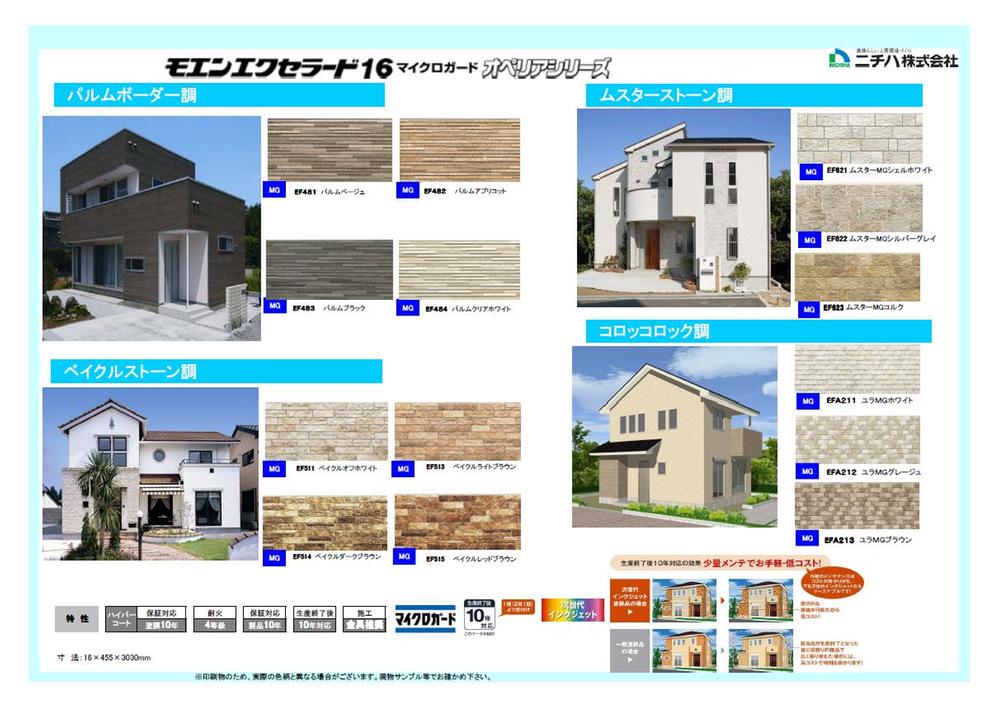 Other Equipment
その他設備
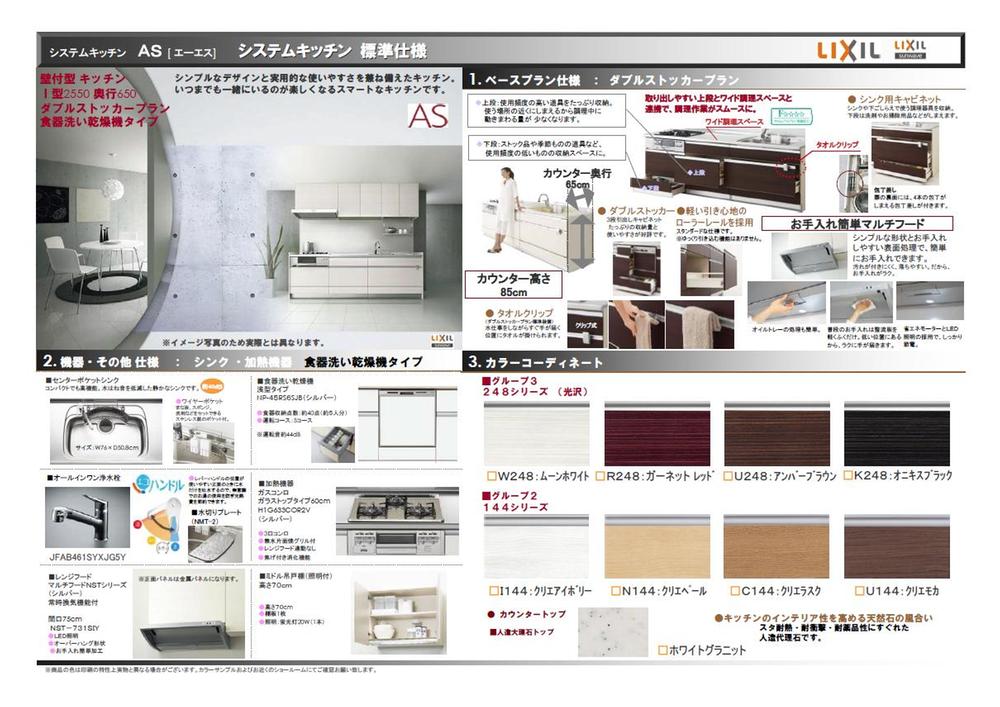 Other Equipment
その他設備
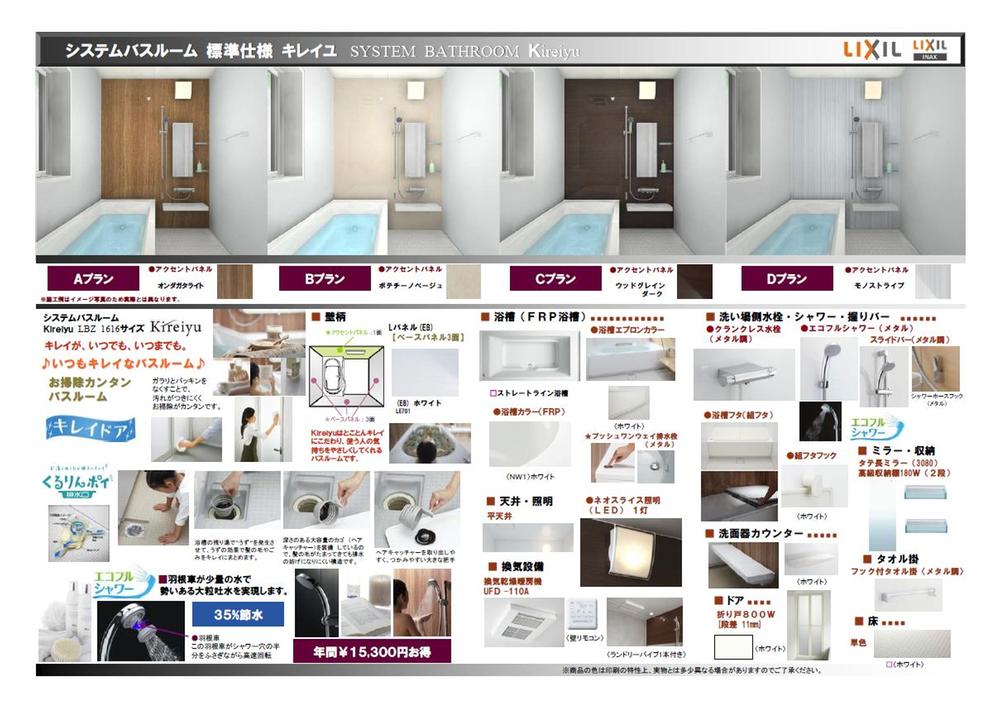 Other Equipment
その他設備
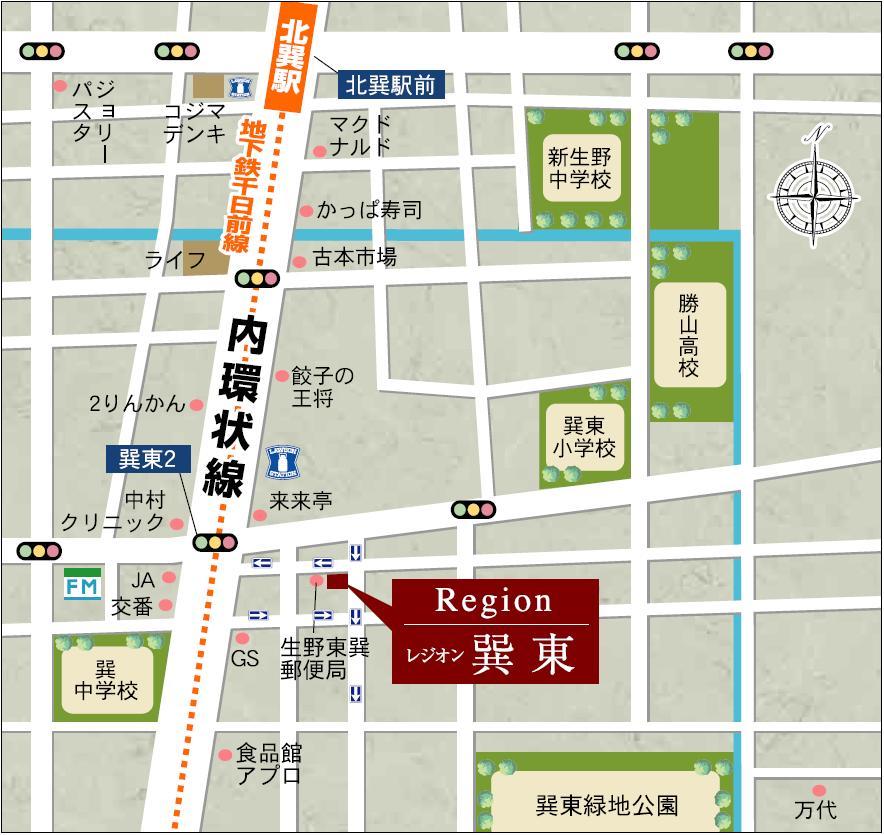 Local guide map
現地案内図
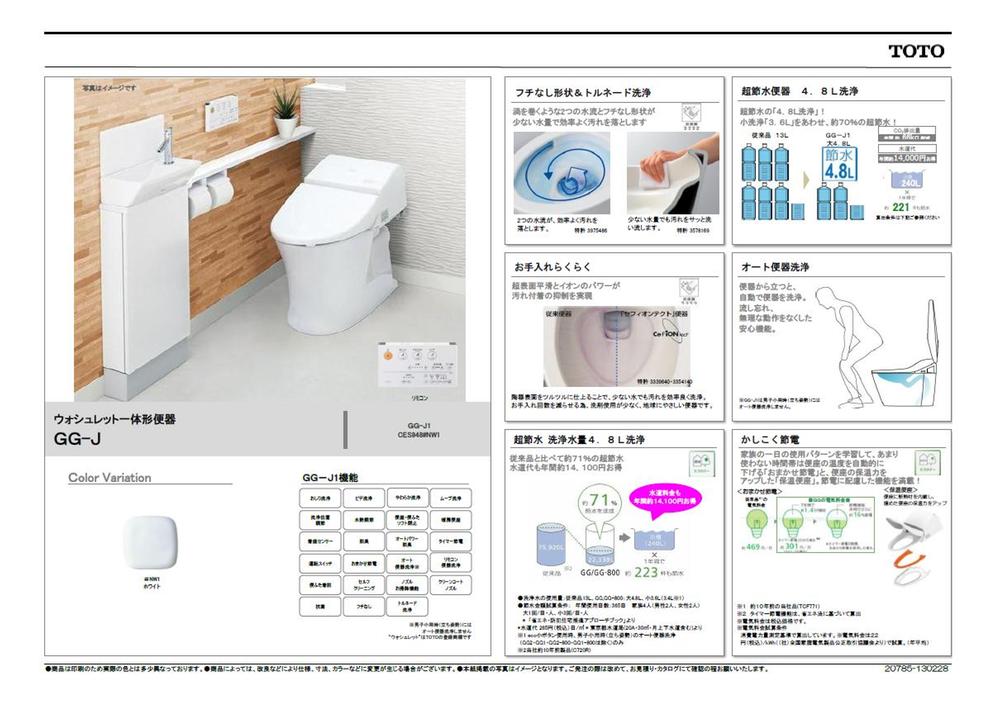 Other Equipment
その他設備
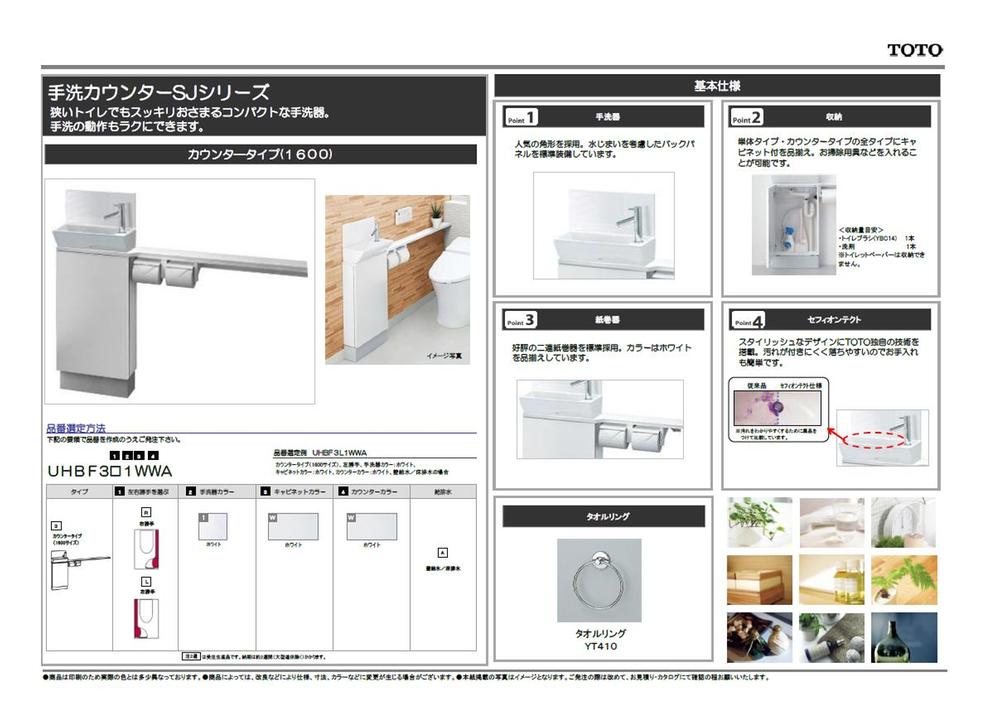 Other Equipment
その他設備
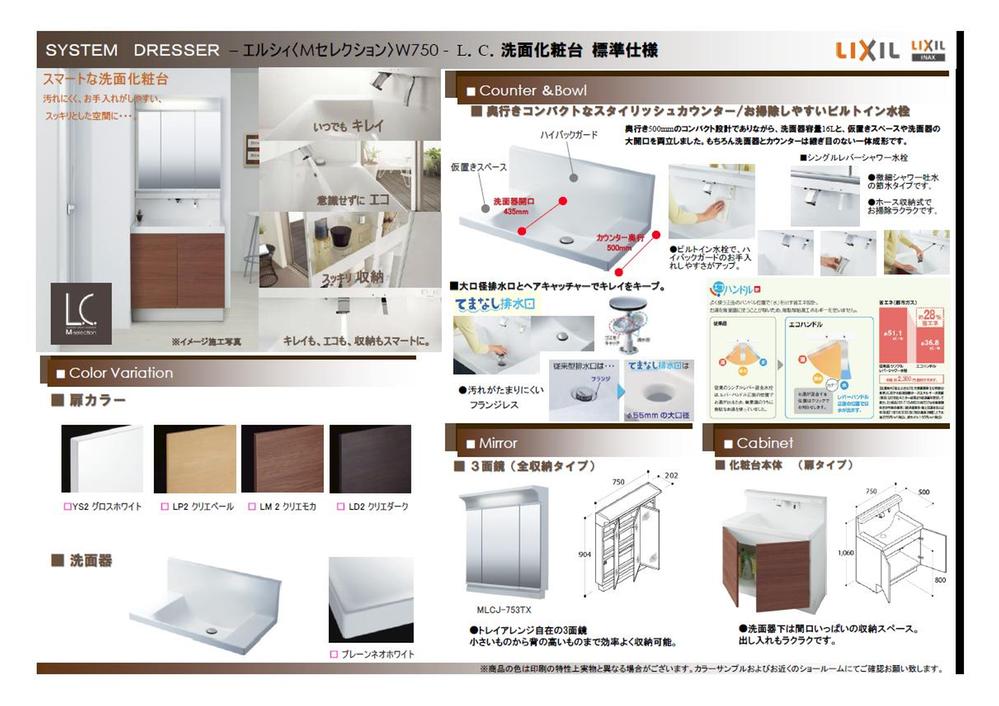 Other Equipment
その他設備
Home centerホームセンター 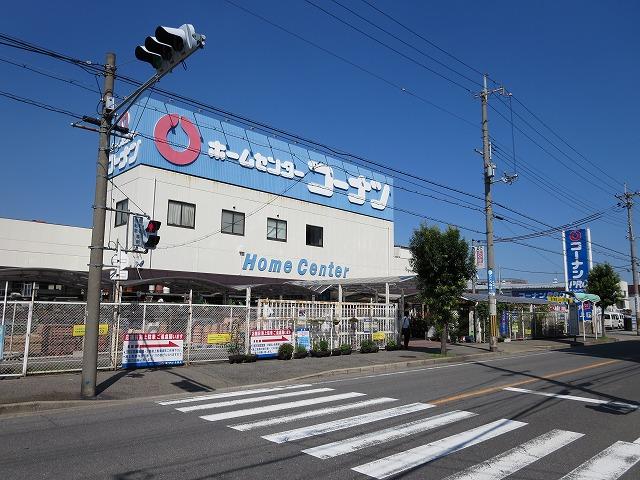 1300m to home improvement Konan Ikuno shop
ホームセンターコーナン生野店まで1300m
Location
|
















![Other. Subway Sennichimae Line [Kita Tatsumi Station]](/images/osaka/osakashiino/ef5da40039.jpg)





















