New Homes » Kansai » Osaka prefecture » Ikuno-ku
 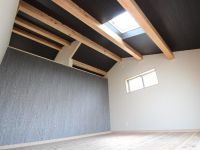
| | Osaka-shi, Osaka Ikuno-ku, 大阪府大阪市生野区 |
| JR Osaka Loop Line "Momodani" walk 3 minutes JR大阪環状線「桃谷」歩3分 |
| ◆ ◆ House with a personality such as wrapped in the nature of kindness ◆ ◆ ◆◆自然の優しさに包まれるような個性あるお家◆◆ |
| ● want to be first received once see than description, Nice room you've thought. ● rooms using natural materials. Also shining personality and commitment to Floor. ● It is difficult all-electric specifications that pollute indoor air. ●説明よりもまず一度ご覧いただきたい、と思ってしまった素敵な室内。●自然素材を使用したお部屋。間取りにも個性とこだわりが光っています。●室内の空気を汚しにくいオール電化仕様です。 |
Features pickup 特徴ピックアップ | | 2 along the line more accessible / System kitchen / Shutter - garage / Natural materials / Warm water washing toilet seat / Three-story or more / All-electric 2沿線以上利用可 /システムキッチン /シャッタ-車庫 /自然素材 /温水洗浄便座 /3階建以上 /オール電化 | Price 価格 | | 33,800,000 yen 3380万円 | Floor plan 間取り | | 3LDK + S (storeroom) 3LDK+S(納戸) | Units sold 販売戸数 | | 1 units 1戸 | Total units 総戸数 | | 1 units 1戸 | Land area 土地面積 | | 71.56 sq m (21.64 tsubo) (Registration) 71.56m2(21.64坪)(登記) | Building area 建物面積 | | 103.24 sq m (31.22 square meters), Among the first floor garage 14.23 sq m 103.24m2(31.22坪)、うち1階車庫14.23m2 | Driveway burden-road 私道負担・道路 | | Nothing 無 | Completion date 完成時期(築年月) | | July 2013 2013年7月 | Address 住所 | | Osaka-shi, Osaka Ikuno-ku, Momodani 1-9-24 大阪府大阪市生野区桃谷1-9-24 | Traffic 交通 | | JR Osaka Loop Line "Momodani" walk 3 minutes
Kintetsu Osaka line "Tsuruhashi" walk 11 minutes
Subway Sennichimae Line "Tsuruhashi" walk 12 minutes JR大阪環状線「桃谷」歩3分
近鉄大阪線「鶴橋」歩11分
地下鉄千日前線「鶴橋」歩12分
| Related links 関連リンク | | [Related Sites of this company] 【この会社の関連サイト】 | Person in charge 担当者より | | Person in charge of Murano Makoto Age: 30 Daigyokai experience: from the four years the manager has been said to go to Yoshimoto, but I'll do my best as sales of K's Home! Making one's best exertions, Capable of customers and long-term relationship, Aspire to such sales, I will do my best. 担当者村野 誠年齢:30代業界経験:4年店長からは吉本に行けといわれていますがケーズホームの営業として頑張ります!粉骨砕身、お客様と長い付き合いのできる、そんな営業を志し、一生懸命頑張ります。 | Contact お問い合せ先 | | TEL: 0800-603-9391 [Toll free] mobile phone ・ Also available from PHS
Caller ID is not notified
Please contact the "saw SUUMO (Sumo)"
If it does not lead, If the real estate company TEL:0800-603-9391【通話料無料】携帯電話・PHSからもご利用いただけます
発信者番号は通知されません
「SUUMO(スーモ)を見た」と問い合わせください
つながらない方、不動産会社の方は
| Building coverage, floor area ratio 建ぺい率・容積率 | | 80% ・ 300% 80%・300% | Time residents 入居時期 | | Consultation 相談 | Land of the right form 土地の権利形態 | | Ownership 所有権 | Structure and method of construction 構造・工法 | | Wooden three-story 木造3階建 | Use district 用途地域 | | One dwelling 1種住居 | Other limitations その他制限事項 | | Quasi-fire zones 準防火地域 | Overview and notices その他概要・特記事項 | | Contact: Murano Truth, Facilities: Public Water Supply, This sewage, All-electric, Parking: Garage 担当者:村野 誠、設備:公営水道、本下水、オール電化、駐車場:車庫 | Company profile 会社概要 | | <Mediation> governor of Osaka Prefecture (1) No. 054552 Century 21 (Ltd.) K's home Yubinbango538-0053 Osaka-shi, Osaka Tsurumi-ku Tsurumi 5-1-10 <仲介>大阪府知事(1)第054552号センチュリー21(株)ケーズホーム〒538-0053 大阪府大阪市鶴見区鶴見5-1-10 |
Kitchenキッチン 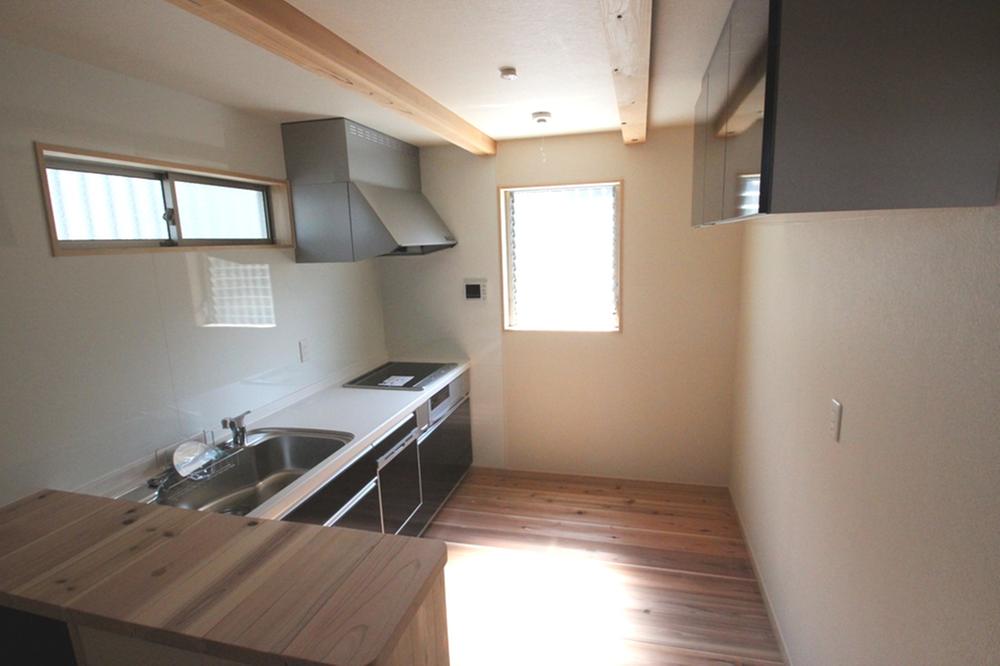 Slightly larger than a typical kitchen (widely) have been made.
一般的なキッチンよりもひとまわり大きく(広く)造られています。
Non-living roomリビング以外の居室 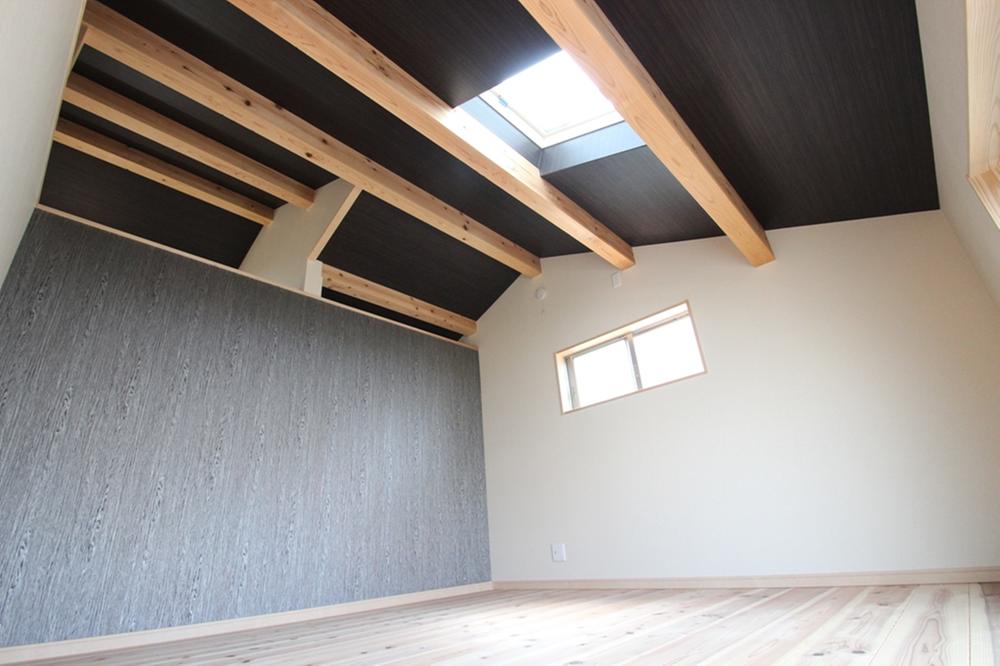 Top-floor room. We can experience the feeling of opening with a gradient ceiling. But, It's very calm.
最上階のお部屋です。勾配天井で開放感を味わえます。でも、とっても落ち着くんです。
Other introspectionその他内観 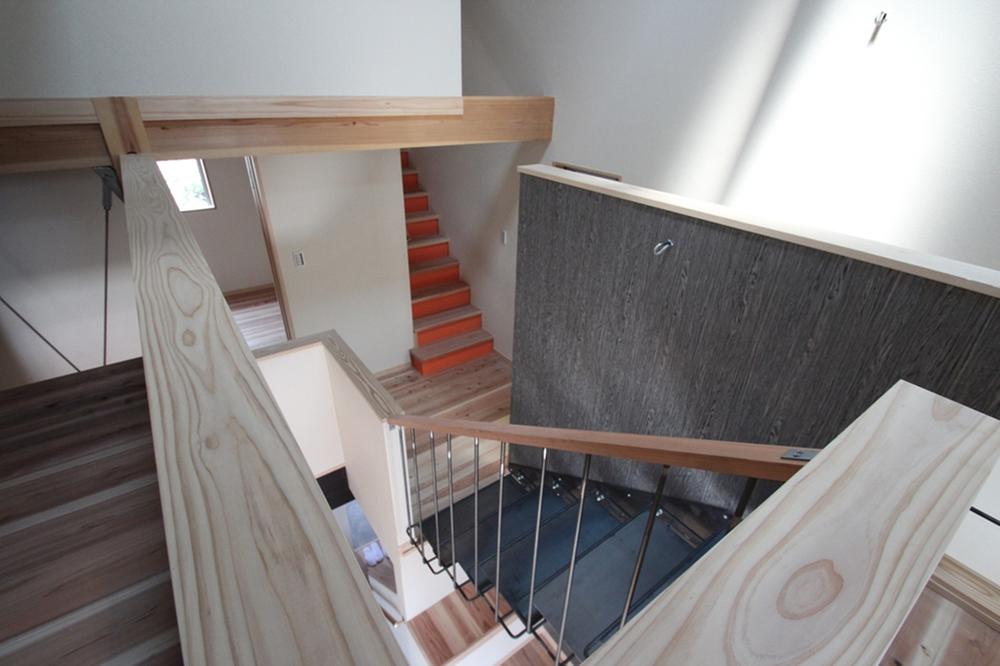 And stairwell, Stairs leading to the room in the back.
吹き抜け階段と、奥にもお部屋につながる階段が。
Floor plan間取り図 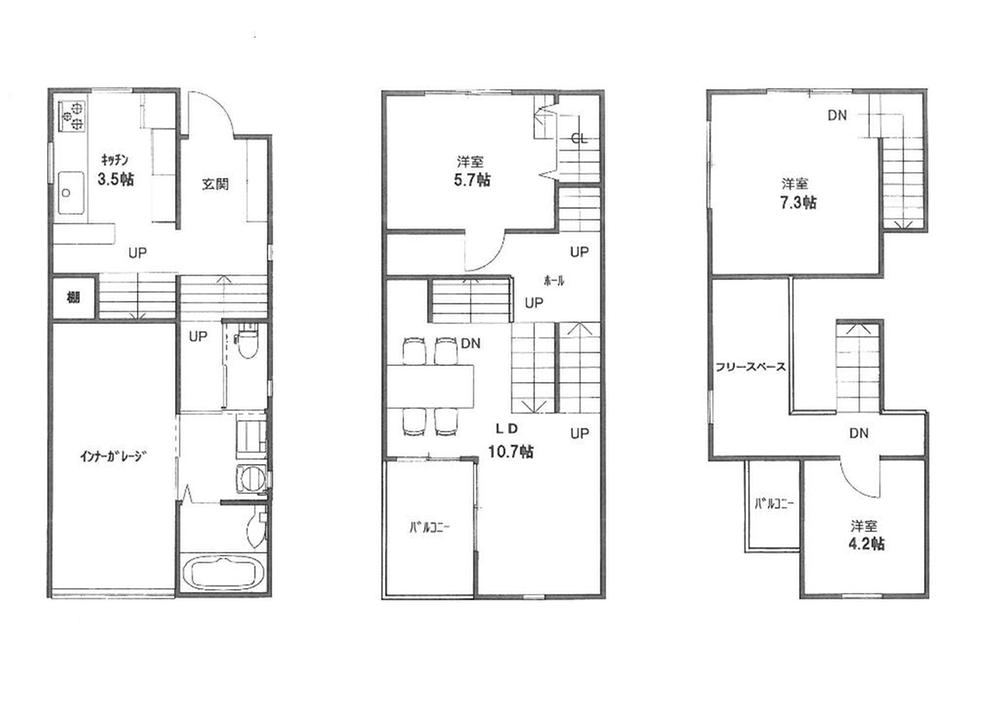 33,800,000 yen, 3LDK + S (storeroom), Land area 71.56 sq m , Building area 103.24 sq m
3380万円、3LDK+S(納戸)、土地面積71.56m2、建物面積103.24m2
Local appearance photo現地外観写真 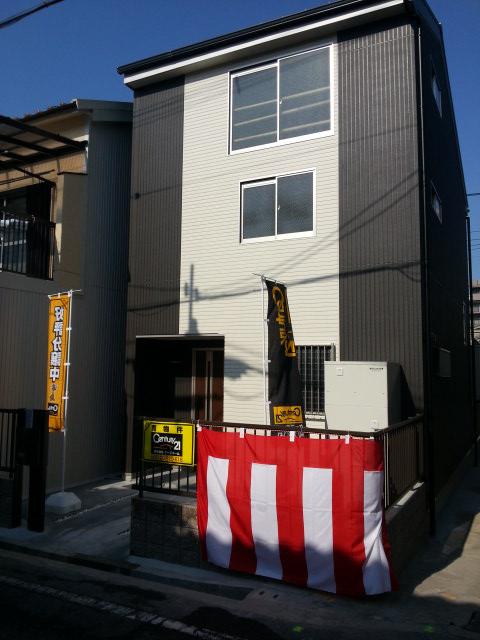 It is the entrance side appearance.
玄関側外観です。
Livingリビング 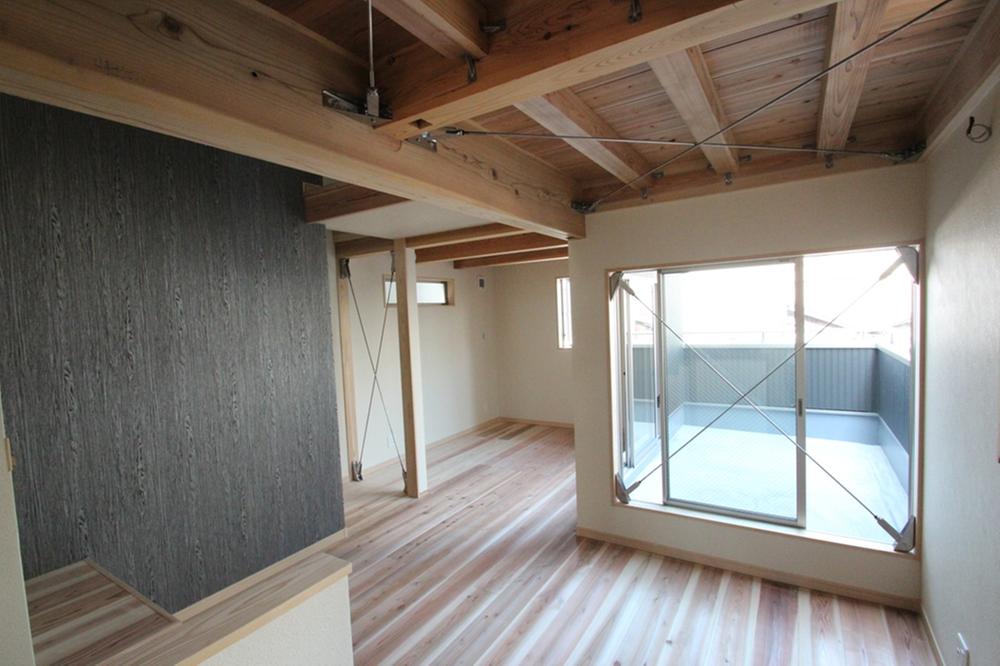 Balcony look in the back is. Also fast drying of your laundry because the sun is hitting well from the south
奥に見えるのはバルコニー。南側から陽が良くあたるのでお洗濯物の乾きも早い
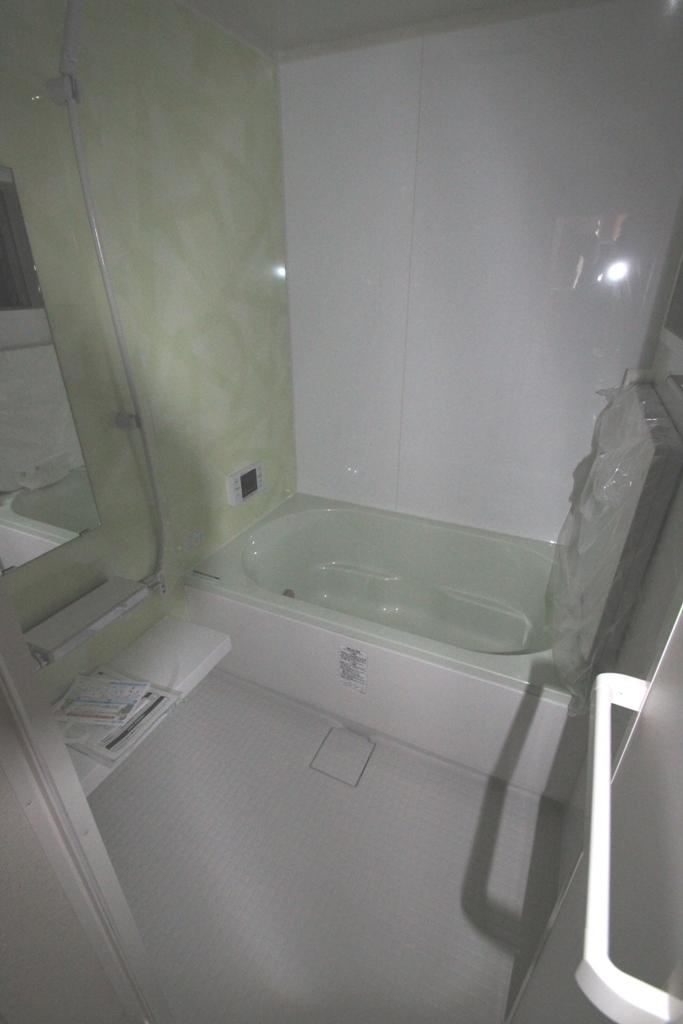 Bathroom
浴室
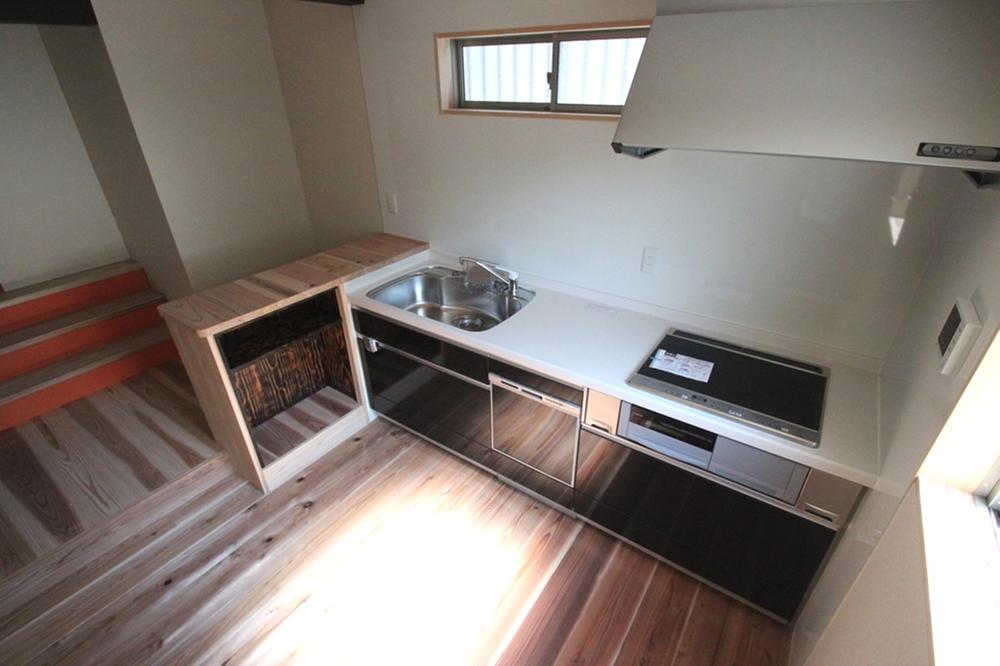 Kitchen
キッチン
Non-living roomリビング以外の居室 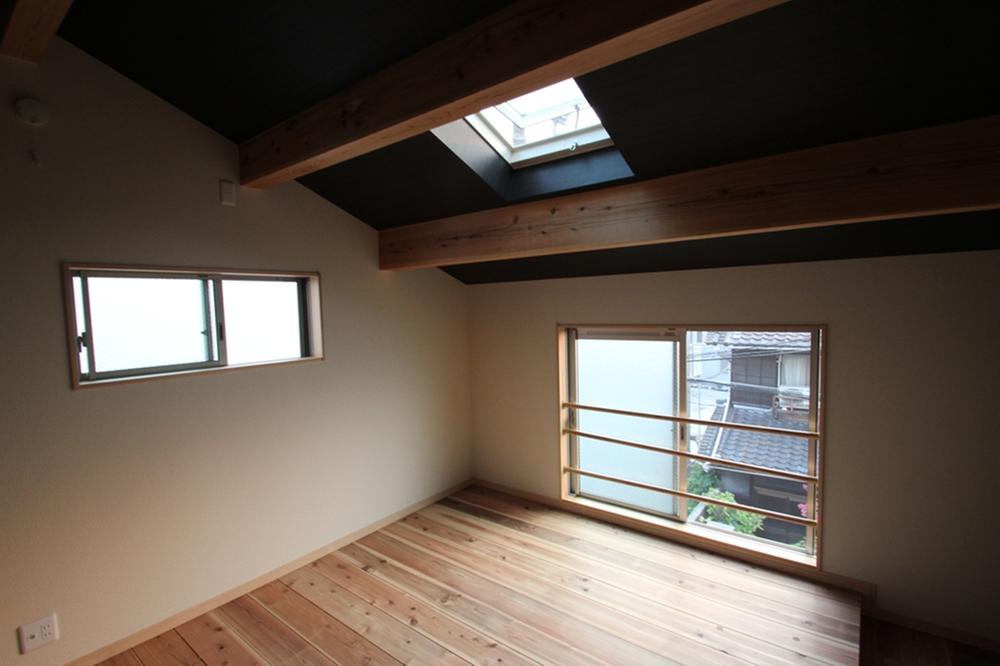 It will also be well ventilated because the top light (window attached to the ceiling) can be opened and closed not only bright
トップライト(天井についた窓)は明るくなるだけでなく開閉できるので風通しも良くなります
Wash basin, toilet洗面台・洗面所 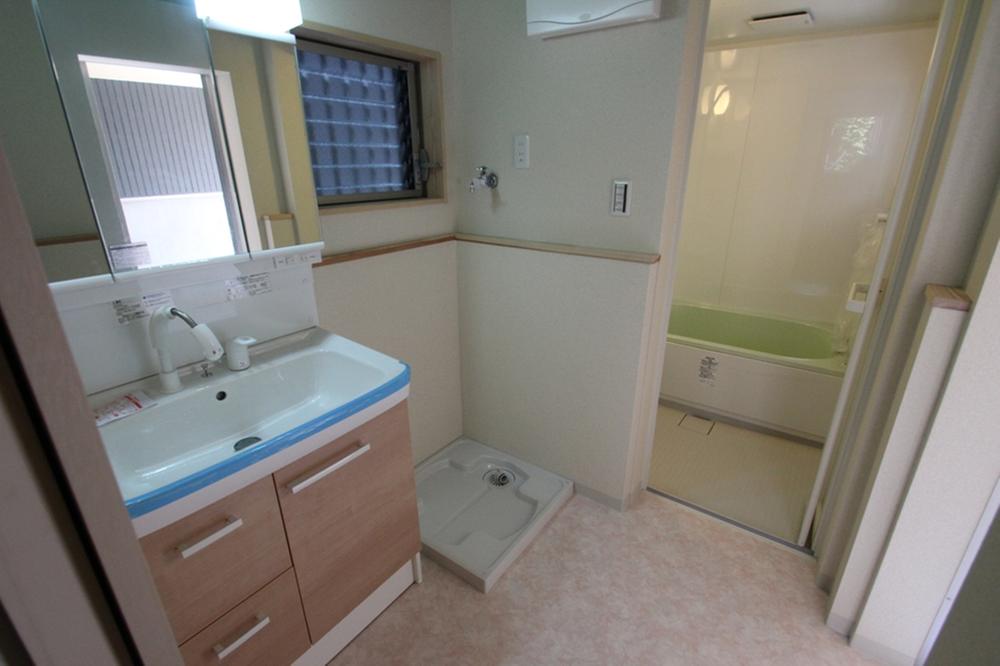 Since the water around is relatively close by I may be housework flow line (Please do not worry because the basin of the blue tape is taken)
水回りが比較的近いので家事動線も良いんですよ(洗面の青いテープは取れますのでご安心くださいね)
Receipt収納 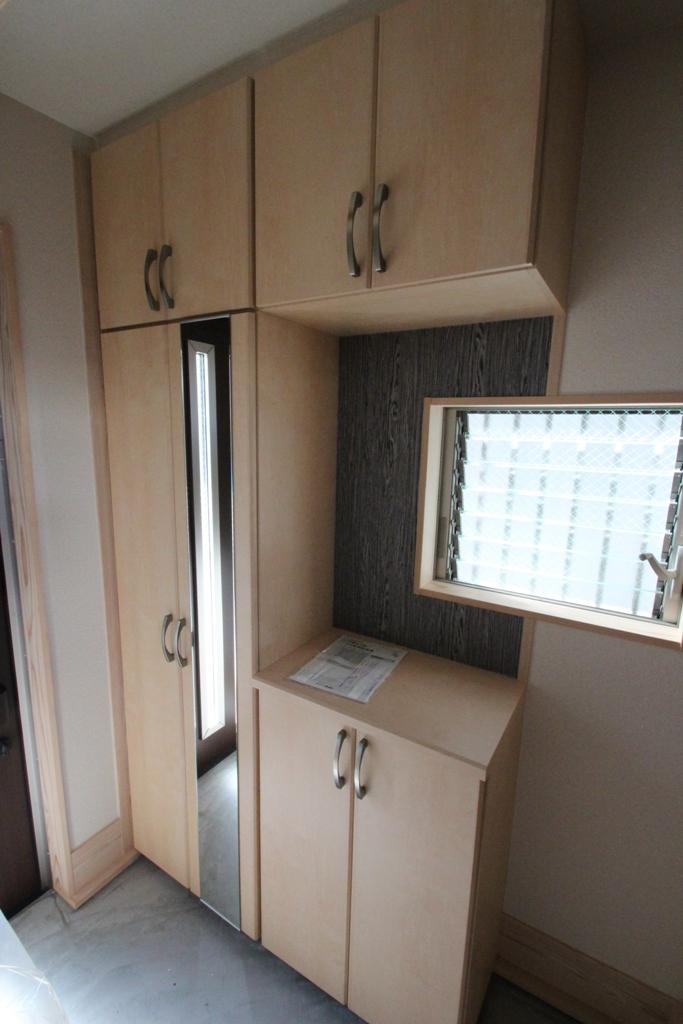 It is the front door storage.
玄関収納です。
Supermarketスーパー 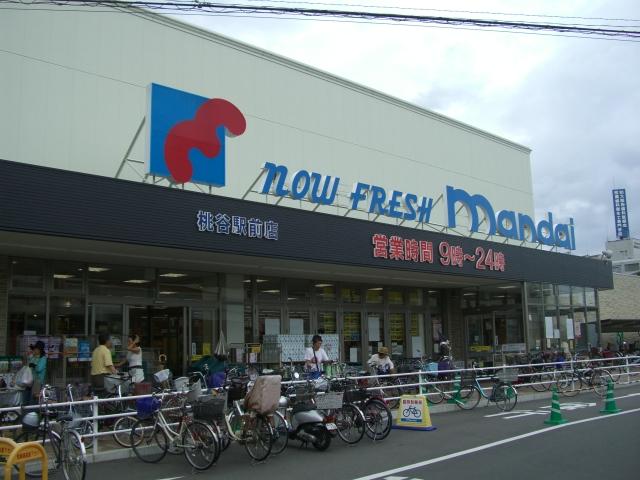 Bandai Momodani until Station shop 283m
万代桃谷駅前店まで283m
Other introspectionその他内観 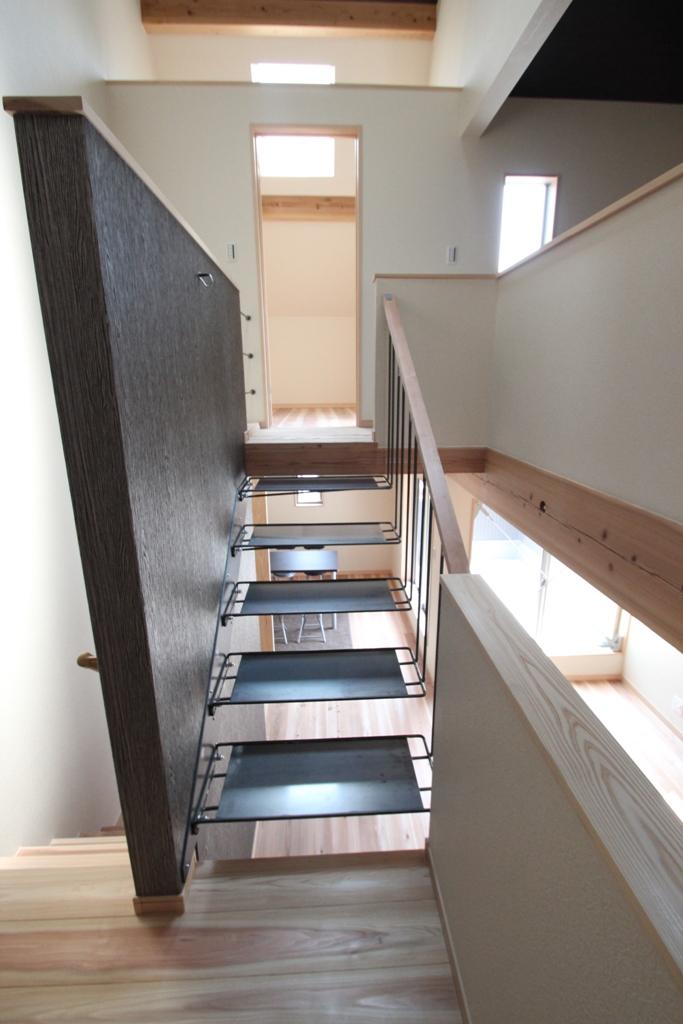 Taken from the landing of 1F → 2F. Towards the top of the front side of the room has become to open.
1F→2Fの踊り場から撮影。正面のお部屋の上の方がオープンになっています。
Local appearance photo現地外観写真 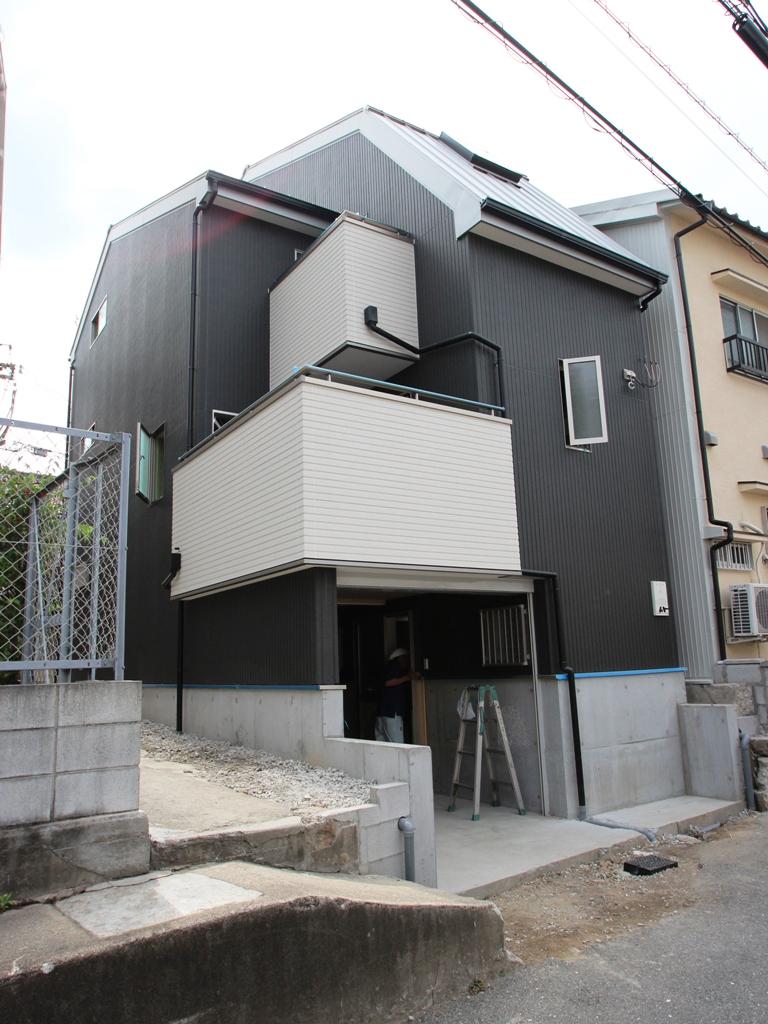 A different atmosphere with the view from the garage side.
ガレージ側から見ると違った雰囲気。
Livingリビング 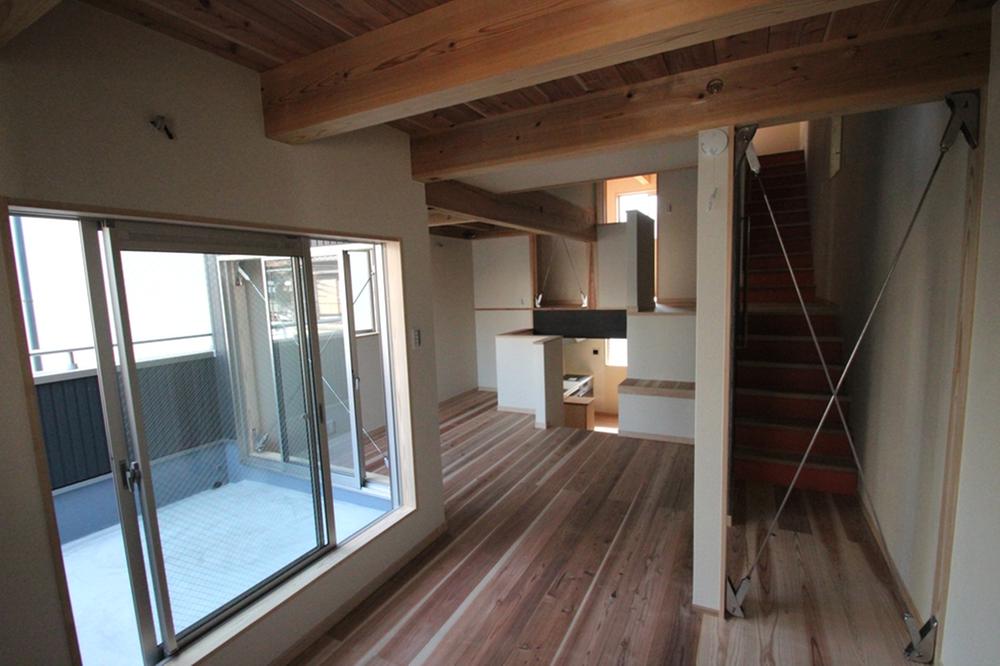 Shoot the kitchen direction from living. It is also good as a studio and the office kitchen is the place where I got off to under about 1.2M.
リビングからキッチン方向を撮影。アトリエや事務所としても良いですねキッチンは約1.2M下に降りたところに。
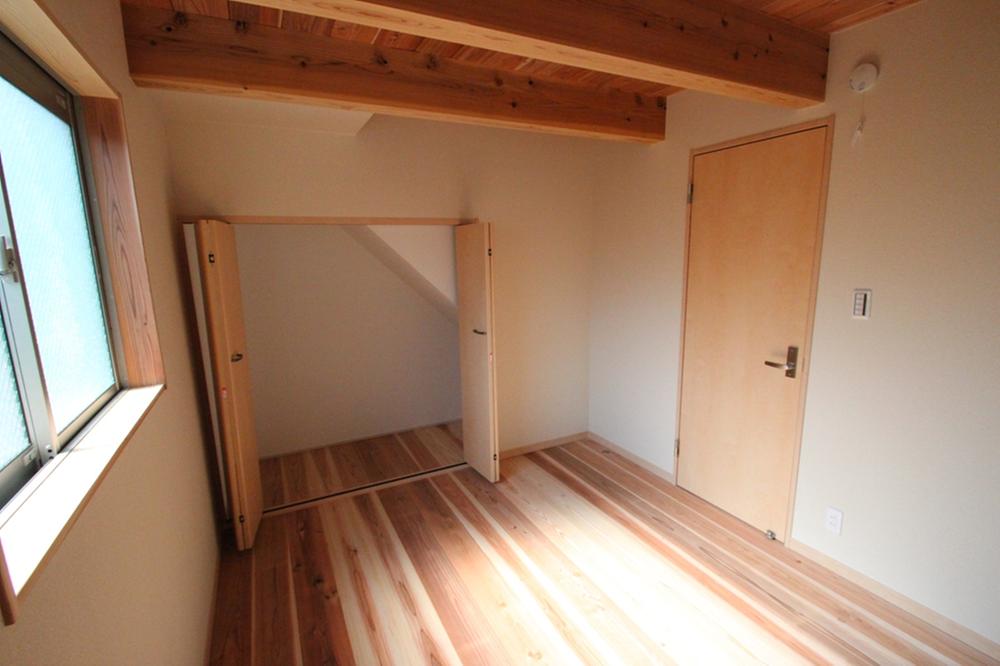 Non-living room
リビング以外の居室
Park公園 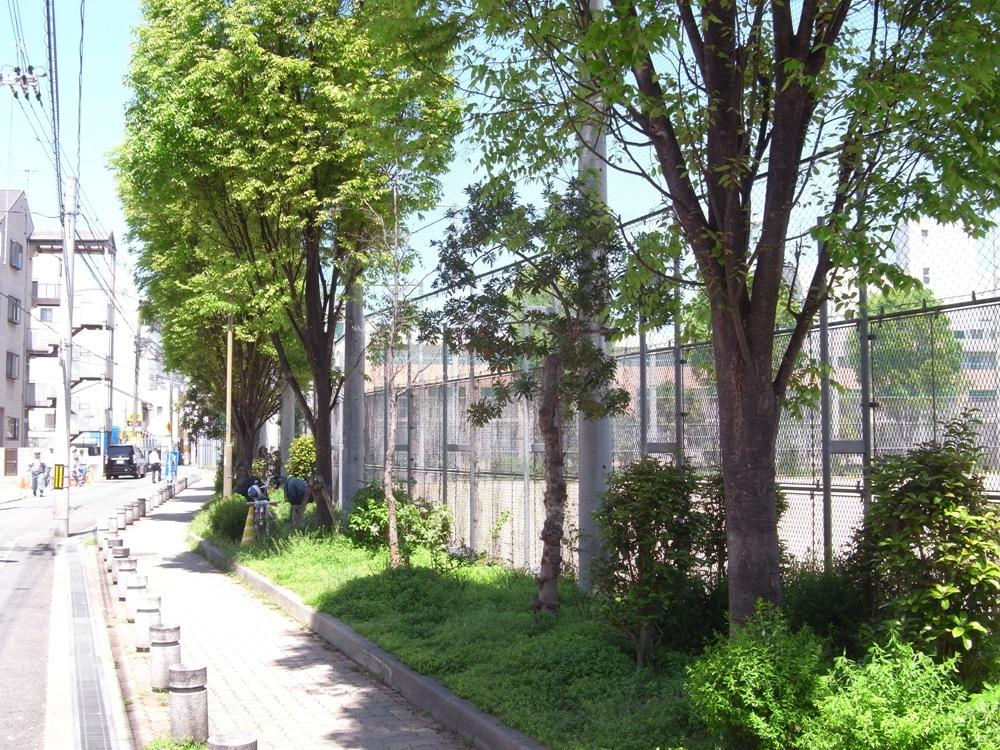 271m until Momodani park
桃谷公園まで271m
Other introspectionその他内観 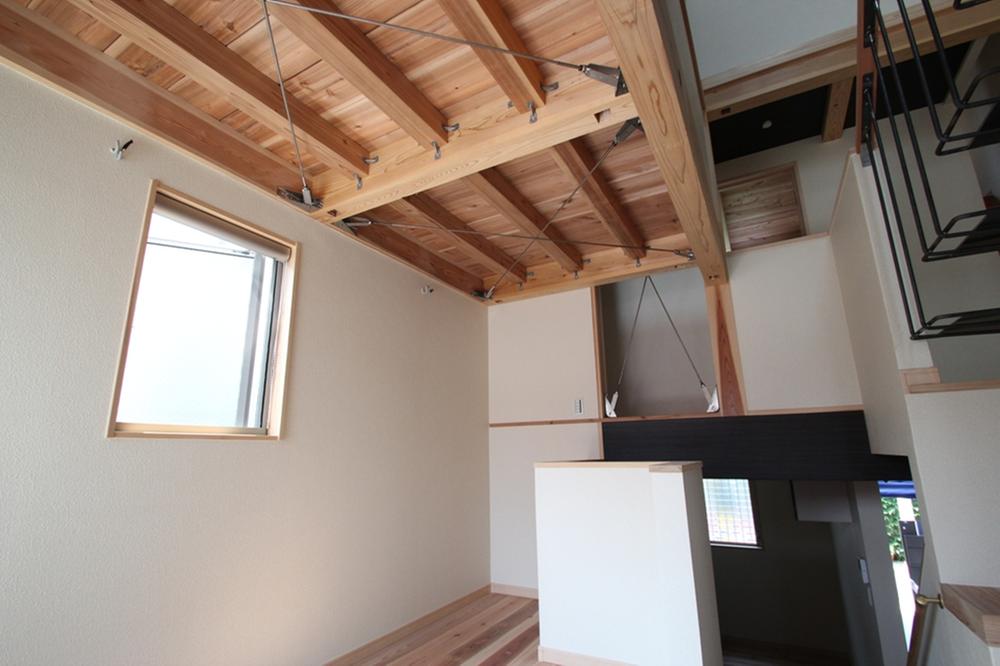 The ceiling of the dining top trees intact. I feel the warmth.
ダイニング上部の天井は木そのままに。ぬくもりを感じます。
Location
| 


















