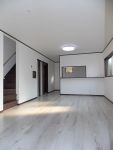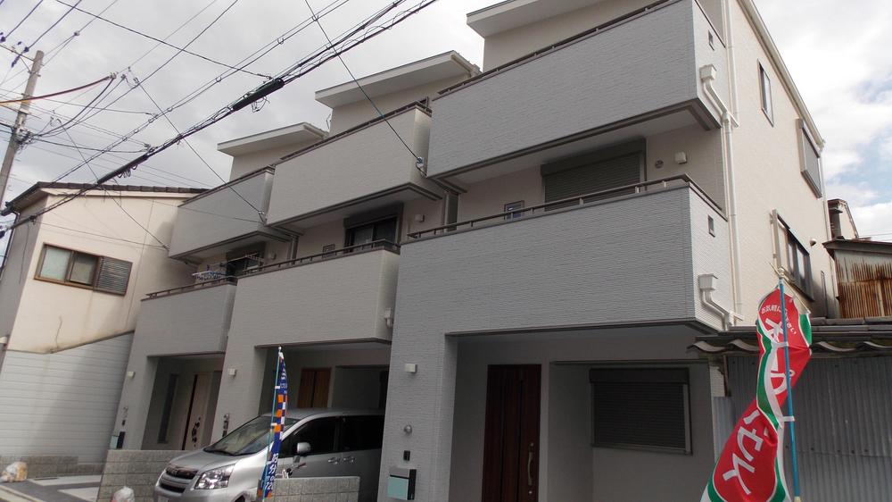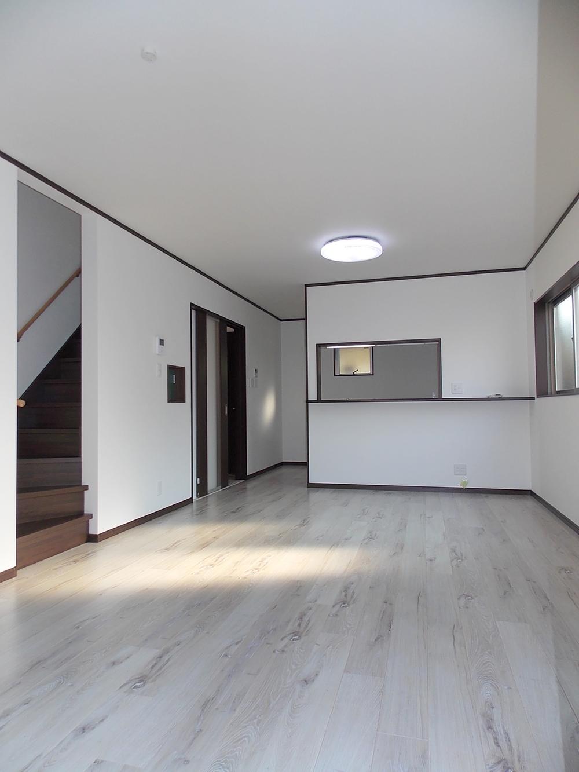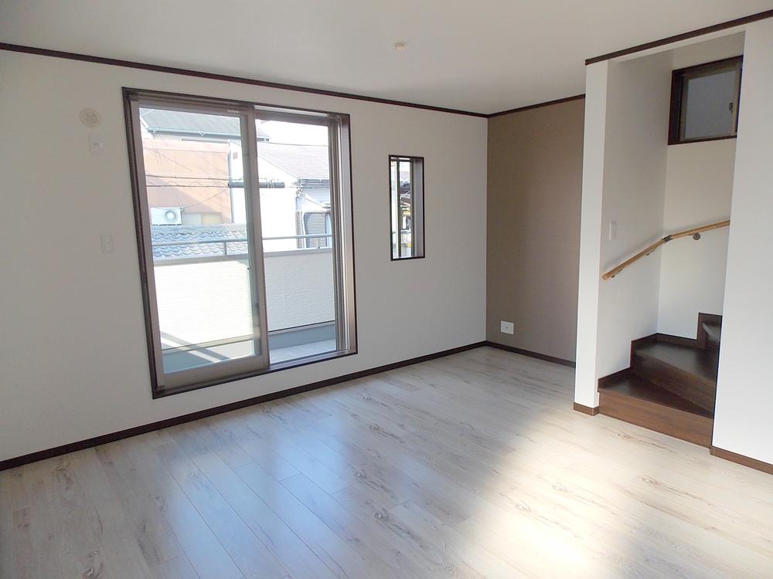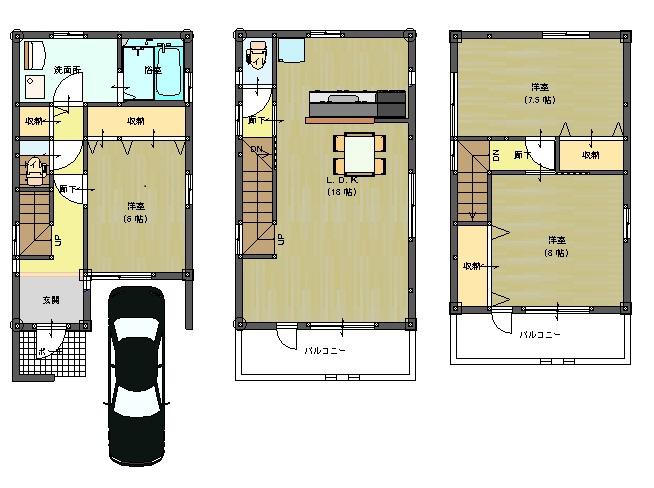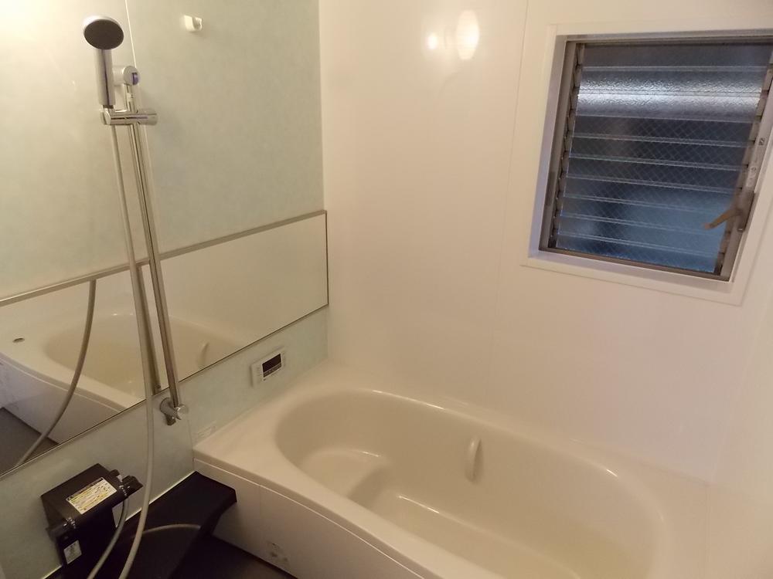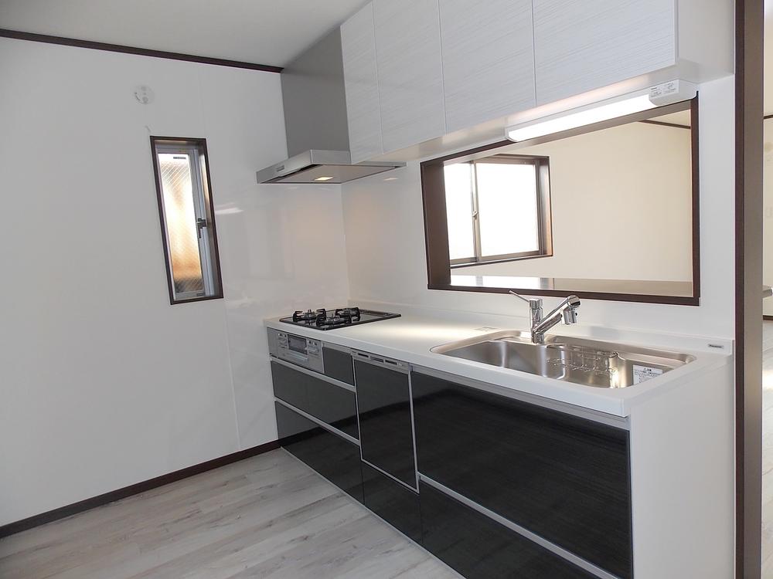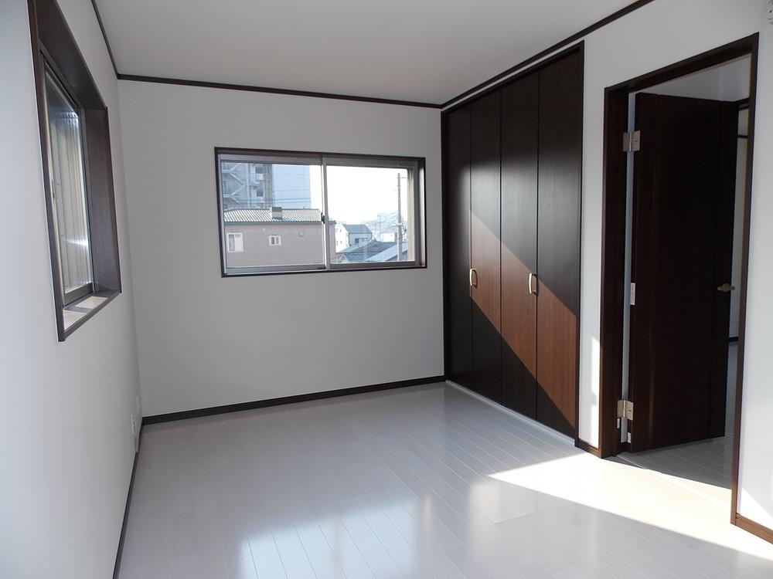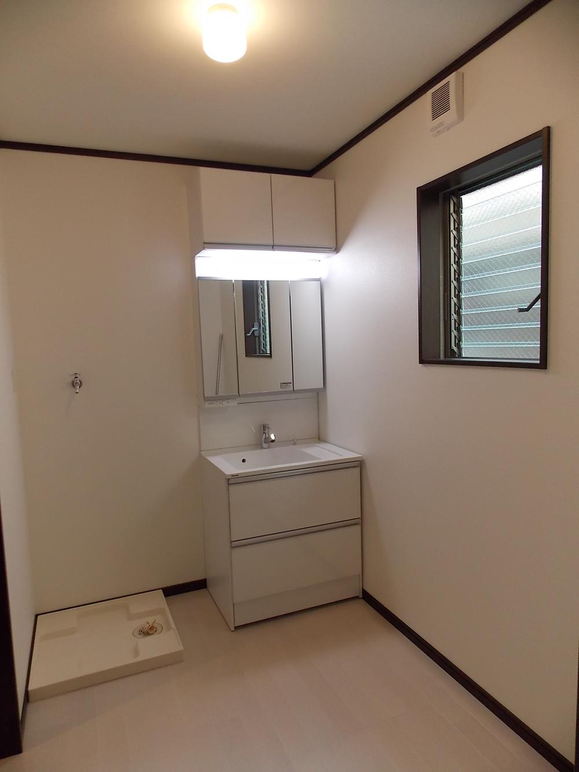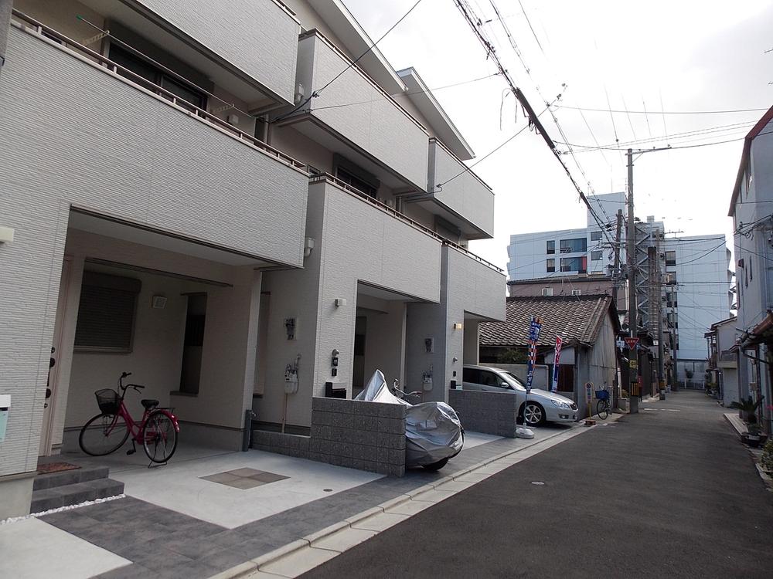|
|
Osaka-shi, Osaka Ikuno-ku,
大阪府大阪市生野区
|
|
Subway Sennichimae Line "alley" walk 11 minutes
地下鉄千日前線「小路」歩11分
|
Features pickup 特徴ピックアップ | | Corresponding to the flat-35S / Immediate Available / 2 along the line more accessible / Super close / It is close to the city / System kitchen / Bathroom Dryer / All room storage / Flat to the station / LDK15 tatami mats or more / Shaping land / Washbasin with shower / Face-to-face kitchen / Toilet 2 places / 2 or more sides balcony / Double-glazing / Warm water washing toilet seat / The window in the bathroom / TV monitor interphone / All living room flooring / Dish washing dryer / Three-story or more / City gas / All rooms are two-sided lighting / Floor heating フラット35Sに対応 /即入居可 /2沿線以上利用可 /スーパーが近い /市街地が近い /システムキッチン /浴室乾燥機 /全居室収納 /駅まで平坦 /LDK15畳以上 /整形地 /シャワー付洗面台 /対面式キッチン /トイレ2ヶ所 /2面以上バルコニー /複層ガラス /温水洗浄便座 /浴室に窓 /TVモニタ付インターホン /全居室フローリング /食器洗乾燥機 /3階建以上 /都市ガス /全室2面採光 /床暖房 |
Event information イベント情報 | | Local tours (please visitors to direct local) schedule / Every Saturday, Sunday and public holidays time / 10:00 ~ 17:00 現地見学会(直接現地へご来場ください)日程/毎週土日祝時間/10:00 ~ 17:00 |
Price 価格 | | 27.3 million yen 2730万円 |
Floor plan 間取り | | 3LDK 3LDK |
Units sold 販売戸数 | | 1 units 1戸 |
Total units 総戸数 | | 3 units 3戸 |
Land area 土地面積 | | 63.62 sq m (19.24 tsubo) (Registration) 63.62m2(19.24坪)(登記) |
Building area 建物面積 | | 102.51 sq m (31.00 tsubo) (Registration) 102.51m2(31.00坪)(登記) |
Driveway burden-road 私道負担・道路 | | Nothing, West 4m width 無、西4m幅 |
Completion date 完成時期(築年月) | | November 2013 2013年11月 |
Address 住所 | | Osaka-shi, Osaka Ikuno-ku, Shojihigashi 6 大阪府大阪市生野区小路東6 |
Traffic 交通 | | Subway Sennichimae Line "alley" walk 11 minutes
Kintetsu Nara Line "Fuse" walk 11 minutes
Subway Sennichimae Line "Kita Tatsumi" walk 14 minutes 地下鉄千日前線「小路」歩11分
近鉄奈良線「布施」歩11分
地下鉄千日前線「北巽」歩14分
|
Related links 関連リンク | | [Related Sites of this company] 【この会社の関連サイト】 |
Contact お問い合せ先 | | housing ・ KITA (Ltd.) TEL: 06-6720-1611 Please contact as "saw SUUMO (Sumo)" ハウジング・KITA(株)TEL:06-6720-1611「SUUMO(スーモ)を見た」と問い合わせください |
Building coverage, floor area ratio 建ぺい率・容積率 | | 80% ・ 240 percent 80%・240% |
Time residents 入居時期 | | Immediate available 即入居可 |
Land of the right form 土地の権利形態 | | Ownership 所有権 |
Structure and method of construction 構造・工法 | | Wooden three-story (framing method) 木造3階建(軸組工法) |
Use district 用途地域 | | Semi-industrial 準工業 |
Overview and notices その他概要・特記事項 | | Facilities: Public Water Supply, This sewage, City gas, Building confirmation number: No. H25 confirmation architecture NDA No. 01594, Parking: car space 設備:公営水道、本下水、都市ガス、建築確認番号:第H25確認建築防大01594号、駐車場:カースペース |
Company profile 会社概要 | | <Marketing alliance (agency)> governor of Osaka (2) No. 051,557 housing ・ KITA (Ltd.) Yubinbango577-0843 Osaka Higashi Arakawa 2-26-19 <販売提携(代理)>大阪府知事(2)第051557号ハウジング・KITA(株)〒577-0843 大阪府東大阪市荒川2-26-19 |

