New Homes » Kansai » Osaka prefecture » Ikuno-ku
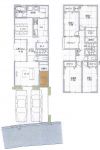 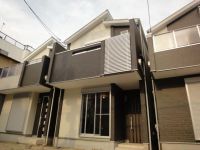
| | Osaka-shi, Osaka Ikuno-ku, 大阪府大阪市生野区 |
| Subway Sennichimae Line "Kita Tatsumi" walk 21 minutes 地下鉄千日前線「北巽」歩21分 |
| Parking two Allowed, LDK20 tatami mats or more, Yang per good, A quiet residential area, Toilet 2 places, 2-story, Ventilation good, All living room flooring 駐車2台可、LDK20畳以上、陽当り良好、閑静な住宅地、トイレ2ヶ所、2階建、通風良好、全居室フローリング |
Features pickup 特徴ピックアップ | | Parking two Allowed / LDK20 tatami mats or more / Yang per good / A quiet residential area / Toilet 2 places / 2-story / Ventilation good / All living room flooring 駐車2台可 /LDK20畳以上 /陽当り良好 /閑静な住宅地 /トイレ2ヶ所 /2階建 /通風良好 /全居室フローリング | Price 価格 | | 27,800,000 yen 2780万円 | Floor plan 間取り | | 4LDK 4LDK | Units sold 販売戸数 | | 1 units 1戸 | Total units 総戸数 | | 1 units 1戸 | Land area 土地面積 | | 92.67 sq m 92.67m2 | Building area 建物面積 | | 100 sq m 100m2 | Driveway burden-road 私道負担・道路 | | Nothing, West 3.6m width 無、西3.6m幅 | Completion date 完成時期(築年月) | | Three months after the contract 契約後3ヶ月 | Address 住所 | | Osaka-shi, Osaka Ikuno-ku Nakagawa 4 大阪府大阪市生野区中川4 | Traffic 交通 | | Subway Sennichimae Line "Kita Tatsumi" walk 21 minutes 地下鉄千日前線「北巽」歩21分
| Related links 関連リンク | | [Related Sites of this company] 【この会社の関連サイト】 | Contact お問い合せ先 | | TEL: 0800-601-0361 [Toll free] mobile phone ・ Also available from PHS
Caller ID is not notified
Please contact the "saw SUUMO (Sumo)"
If it does not lead, If the real estate company TEL:0800-601-0361【通話料無料】携帯電話・PHSからもご利用いただけます
発信者番号は通知されません
「SUUMO(スーモ)を見た」と問い合わせください
つながらない方、不動産会社の方は
| Building coverage, floor area ratio 建ぺい率・容積率 | | 80% ・ 200% 80%・200% | Time residents 入居時期 | | Three months after the contract 契約後3ヶ月 | Land of the right form 土地の権利形態 | | Ownership 所有権 | Structure and method of construction 構造・工法 | | Wooden 2-story 木造2階建 | Other limitations その他制限事項 | | Quasi-fire zones 準防火地域 | Overview and notices その他概要・特記事項 | | Facilities: Public Water Supply, This sewage, City gas, Building confirmation number: 20130823, Parking: car space 設備:公営水道、本下水、都市ガス、建築確認番号:20130823、駐車場:カースペース | Company profile 会社概要 | | <Mediation> governor of Osaka (2) Article 051 252 issue (Ltd.) House producer dwelling Yubinbango544-0015 Osaka-shi, Osaka Ikuno-ku, Tatsumiminami 4-5-12 HP headquarters building <仲介>大阪府知事(2)第051252号(株)ハウスプロデューサー住まい〒544-0015 大阪府大阪市生野区巽南4-5-12 HP本社ビル |
Floor plan間取り図 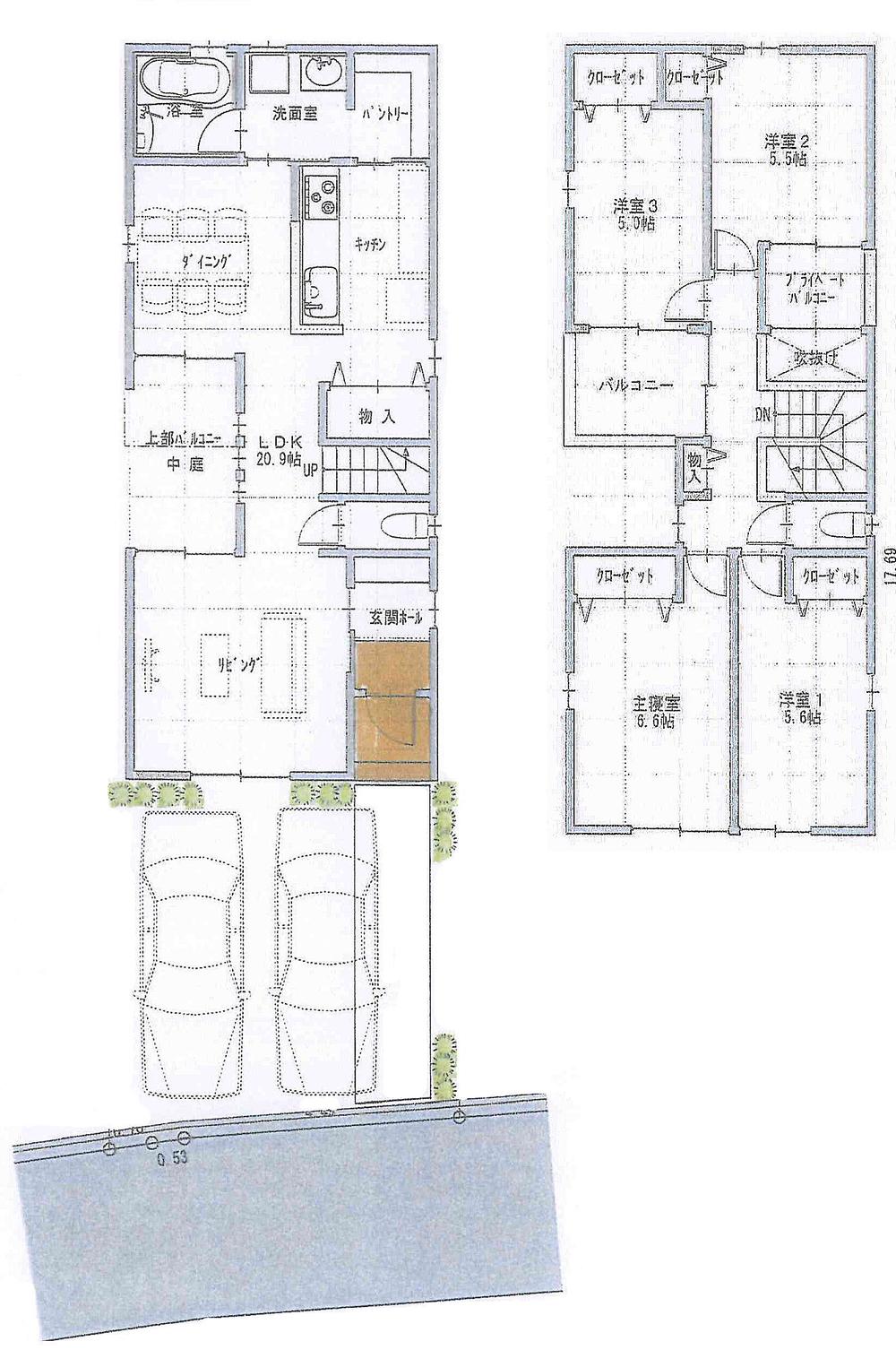 27,800,000 yen, 4LDK, Land area 92.67 sq m , Building area 100 sq m
2780万円、4LDK、土地面積92.67m2、建物面積100m2
Rendering (appearance)完成予想図(外観) 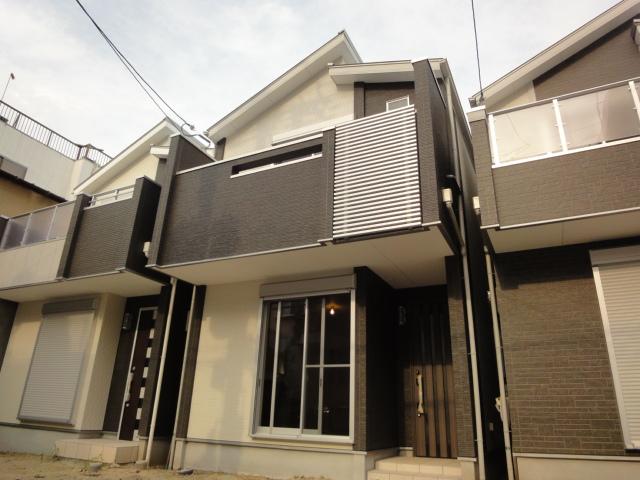 Image Photos
イメージ写真
Same specifications photos (Other introspection)同仕様写真(その他内観) 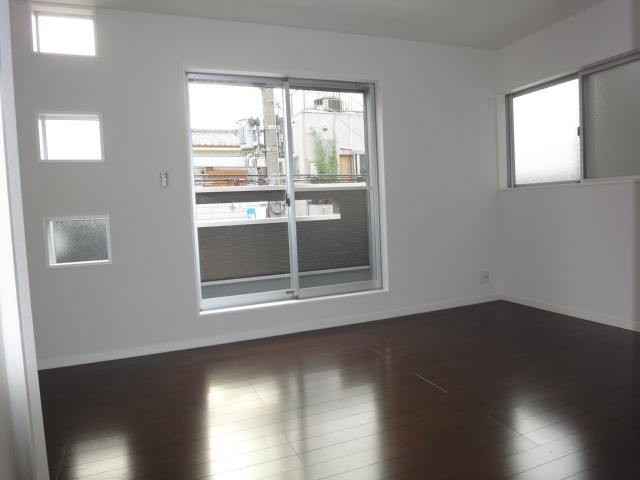 Image Photos
イメージ写真
Same specifications photos (living)同仕様写真(リビング) 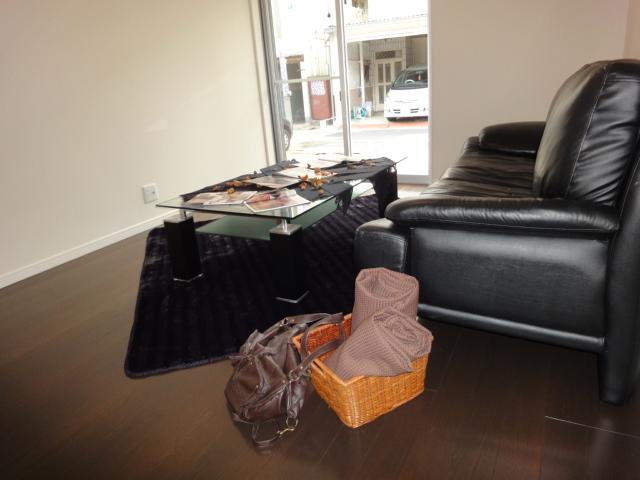 Image Photos
イメージ写真
Same specifications photo (bathroom)同仕様写真(浴室) 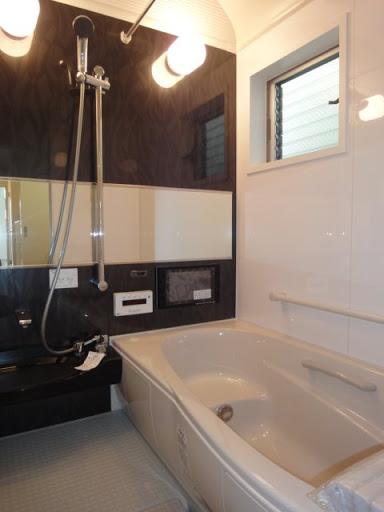 Image Photos
イメージ写真
Entrance玄関 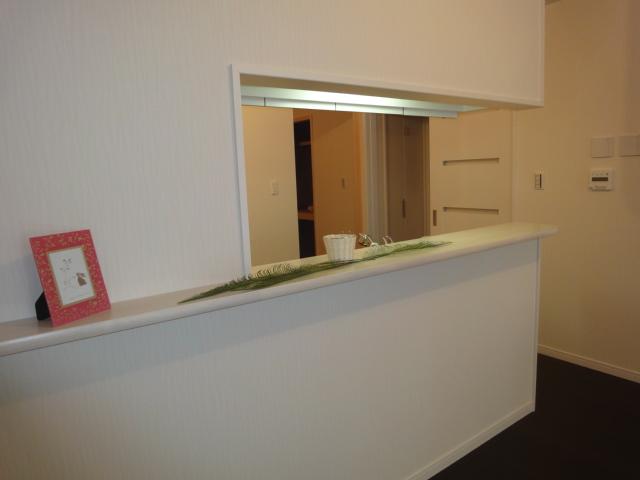 Image Photos
イメージ写真
Wash basin, toilet洗面台・洗面所 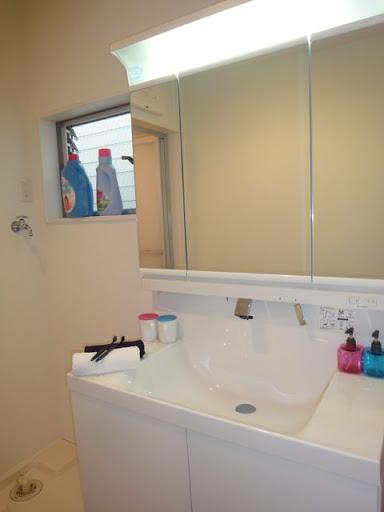 Image Photos
イメージ写真
Toiletトイレ 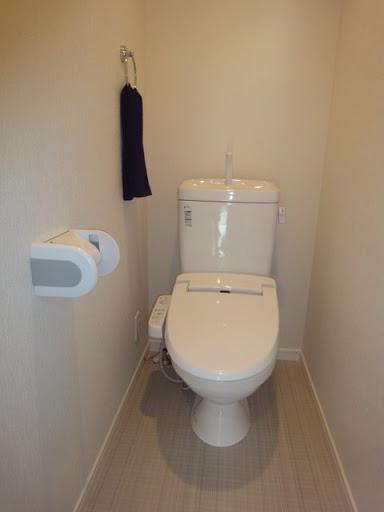 Image Photos
イメージ写真
Balconyバルコニー 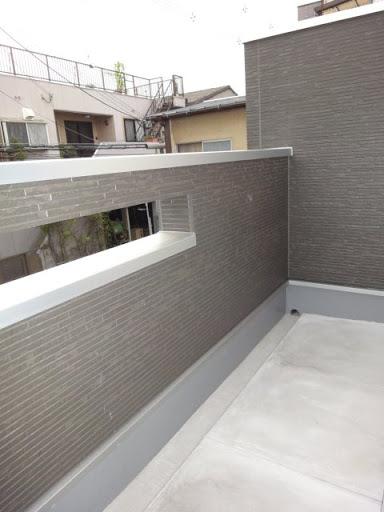 Image Photos
イメージ写真
Shopping centreショッピングセンター 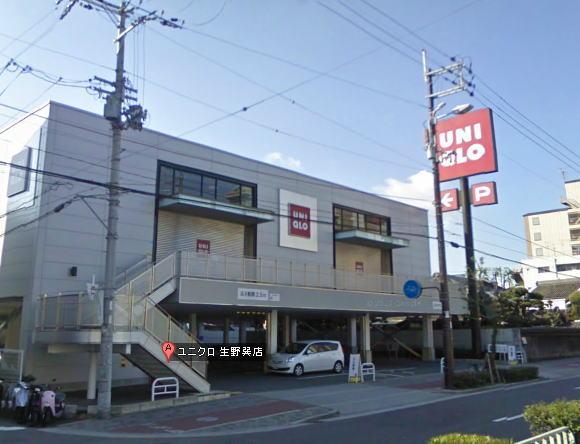 1347m to UNIQLO Ikuno Tatsumimise
ユニクロ生野巽店まで1347m
Same specifications photos (Other introspection)同仕様写真(その他内観) 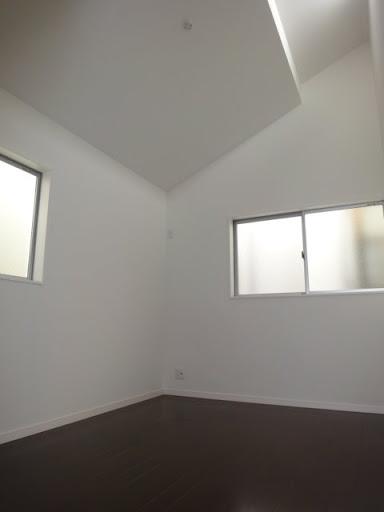 Image Photos
イメージ写真
Same specifications photos (living)同仕様写真(リビング) 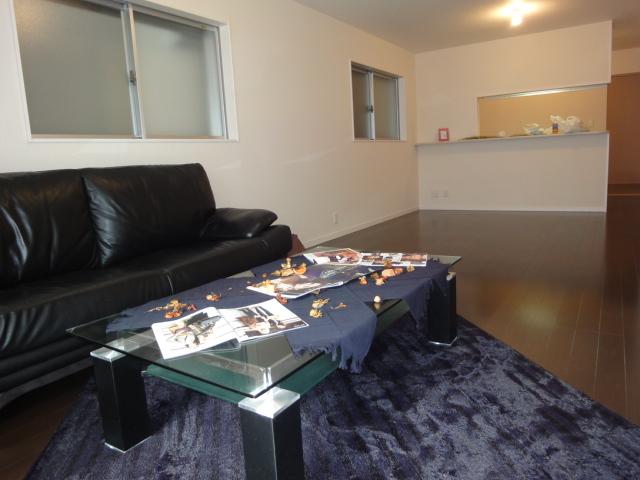 Image Photos
イメージ写真
Entrance玄関 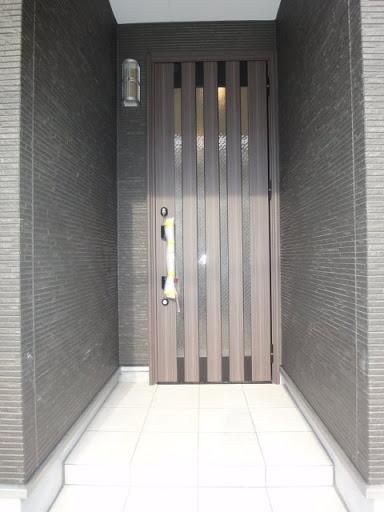 Image Photos
イメージ写真
Supermarketスーパー 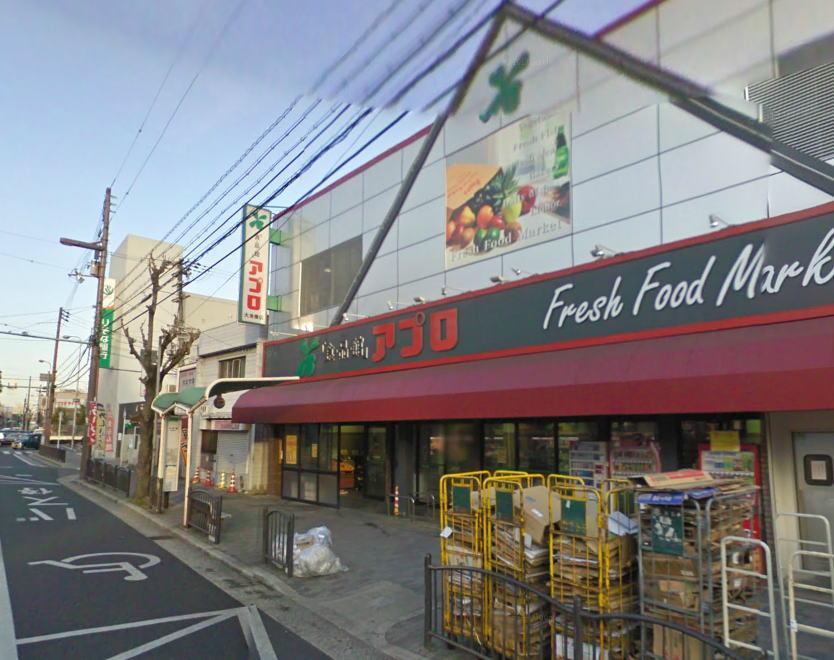 Until the food hall APRO Oike Bridge shop 577m
食品館アプロ大池橋店まで577m
Same specifications photos (Other introspection)同仕様写真(その他内観) 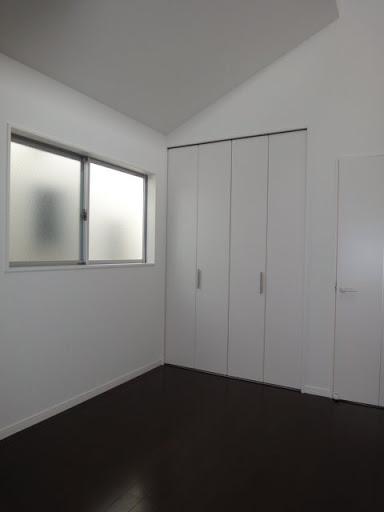 Image Photos
イメージ写真
Same specifications photos (living)同仕様写真(リビング) 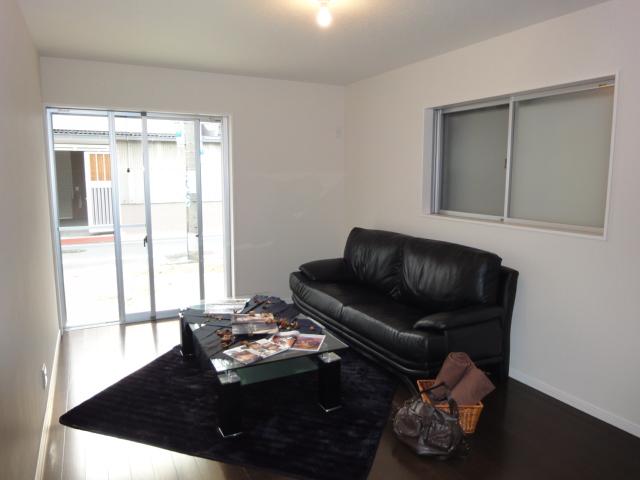 Image Photos
イメージ写真
Entrance玄関 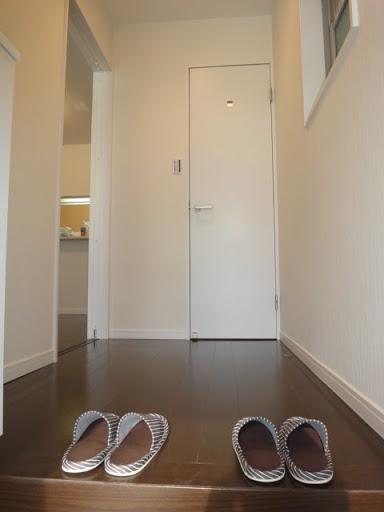 Image Photos
イメージ写真
Convenience storeコンビニ 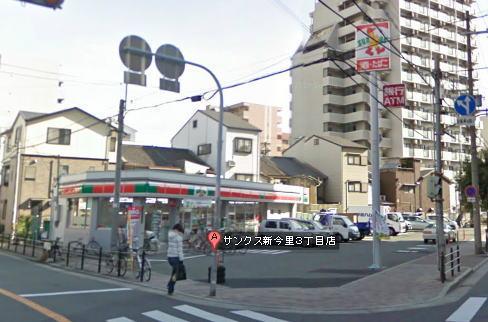 647m until Thanksgiving Shin'imazato 3-chome
サンクス新今里3丁目店まで647m
Same specifications photos (Other introspection)同仕様写真(その他内観) 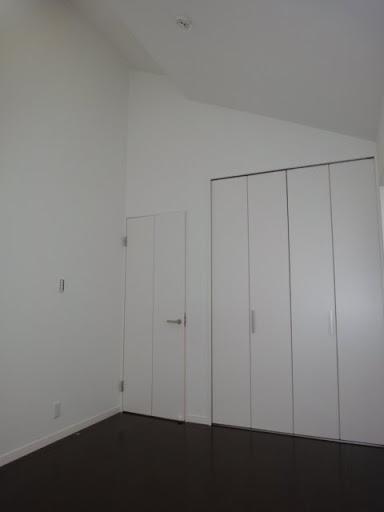 Image Photos
イメージ写真
Drug storeドラッグストア 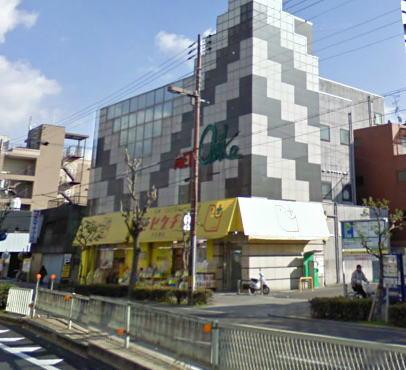 560m until medicine Higuchi Oike Bridge shop
薬ヒグチ大池橋店まで560m
Same specifications photos (Other introspection)同仕様写真(その他内観) 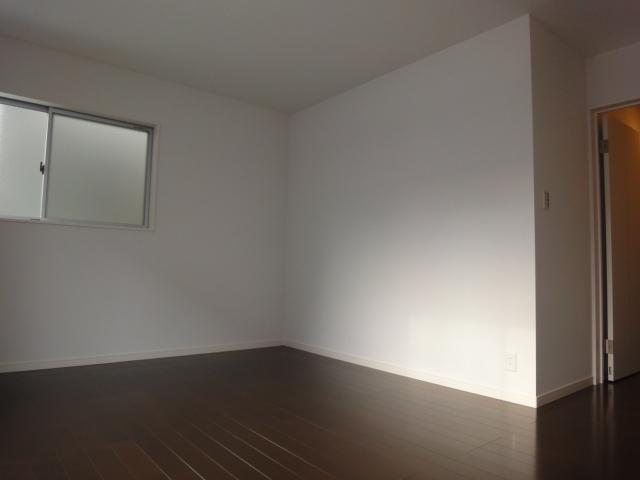 Image Photos
イメージ写真
Location
|






















