2013August
29.5 million yen ~ 30.5 million yen, 3LDK ~ 5LDK, 114.66 sq m ~ 132.44 sq m
New Homes » Kansai » Osaka prefecture » Ikuno-ku
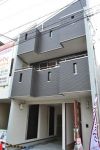 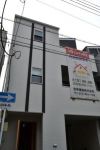
| | Osaka-shi, Osaka Ikuno-ku, 大阪府大阪市生野区 |
| Subway Sennichimae Line "alley" walk 5 minutes 地下鉄千日前線「小路」歩5分 |
Features pickup 特徴ピックアップ | | Parking two Allowed / LDK18 tatami mats or more / 2-story / Three-story or more / City gas 駐車2台可 /LDK18畳以上 /2階建 /3階建以上 /都市ガス | Price 価格 | | 29.5 million yen ~ 30.5 million yen 2950万円 ~ 3050万円 | Floor plan 間取り | | 3LDK ~ 5LDK 3LDK ~ 5LDK | Units sold 販売戸数 | | 3 units 3戸 | Total units 総戸数 | | 5 units 5戸 | Land area 土地面積 | | 55.27 sq m ~ 117.06 sq m 55.27m2 ~ 117.06m2 | Building area 建物面積 | | 114.66 sq m ~ 132.44 sq m 114.66m2 ~ 132.44m2 | Driveway burden-road 私道負担・道路 | | Road width: 4m ~ 5.3m, Asphaltic pavement 道路幅:4m ~ 5.3m、アスファルト舗装 | Completion date 完成時期(築年月) | | August 2013 2013年8月 | Address 住所 | | Osaka-shi, Osaka Ikuno-ku, alley 2-5-11 大阪府大阪市生野区小路2-5-11 | Traffic 交通 | | Subway Sennichimae Line "alley" walk 5 minutes 地下鉄千日前線「小路」歩5分
| Related links 関連リンク | | [Related Sites of this company] 【この会社の関連サイト】 | Contact お問い合せ先 | | TEL: 0120-666570 [Toll free] Please contact the "saw SUUMO (Sumo)" TEL:0120-666570【通話料無料】「SUUMO(スーモ)を見た」と問い合わせください | Building coverage, floor area ratio 建ぺい率・容積率 | | Kenpei rate: 80%, Volume ratio: 300% 建ペい率:80%、容積率:300% | Time residents 入居時期 | | Consultation 相談 | Land of the right form 土地の権利形態 | | Ownership 所有権 | Structure and method of construction 構造・工法 | | Wooden 2-story (framing method), Wooden three-story (framing method) 木造2階建(軸組工法)、木造3階建(軸組工法) | Use district 用途地域 | | One dwelling 1種住居 | Other limitations その他制限事項 | | Quasi-fire zones 準防火地域 | Company profile 会社概要 | | <Mediation> governor of Osaka Prefecture (1) the first 056,131 No. Art Home Ltd. Yubinbango543-0043 Osaka Tennoji-ku, Katsuyama 1-9-16 <仲介>大阪府知事(1)第056131号アートホーム(株)〒543-0043 大阪府大阪市天王寺区勝山1-9-16 |
Otherその他 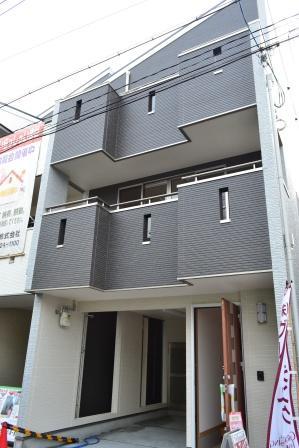 Property appearance
物件外観
Local appearance photo現地外観写真 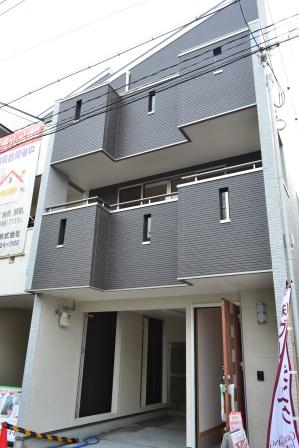 Local (September 2013) Shooting
現地(2013年9月)撮影
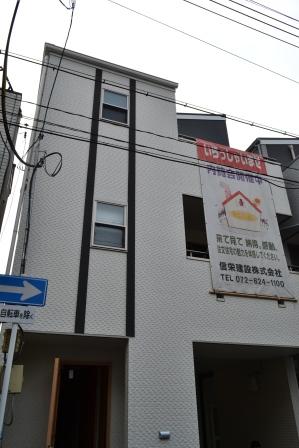 Local (September 2013) Shooting
現地(2013年9月)撮影
Bathroom浴室 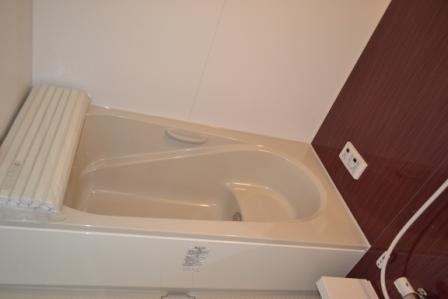 Local (September 2013) Shooting
現地(2013年9月)撮影
Livingリビング 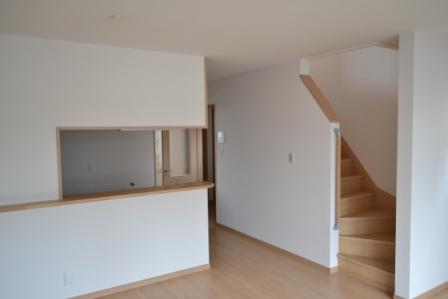 Local (September 2013) Shooting
現地(2013年9月)撮影
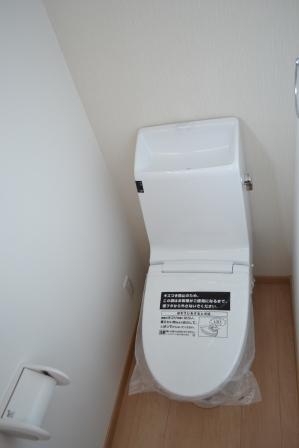 Toilet
トイレ
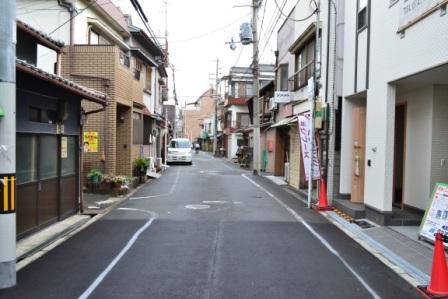 Local photos, including front road
前面道路含む現地写真
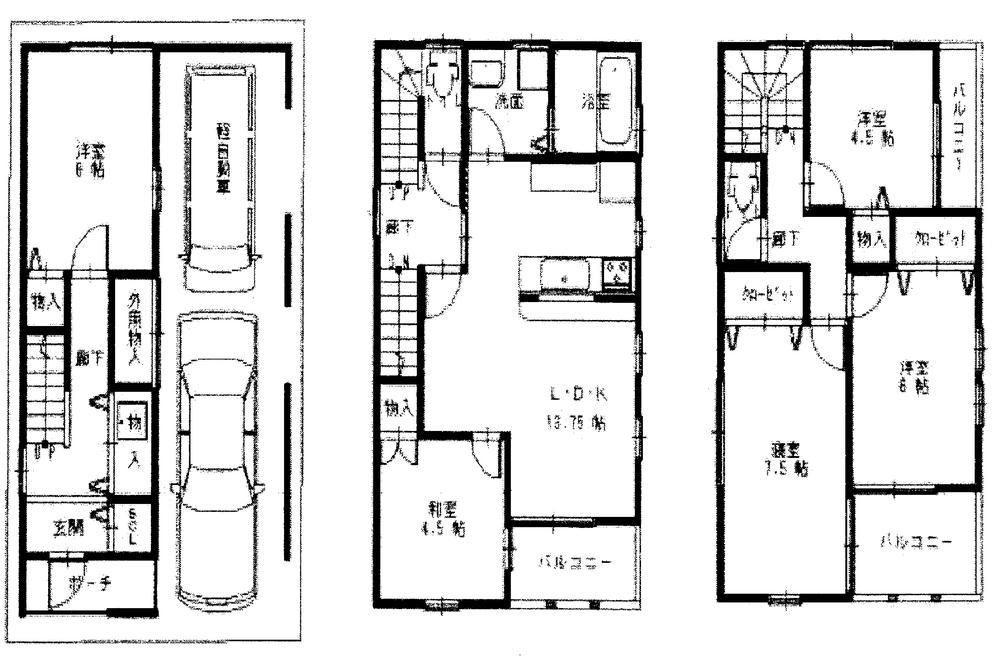 Other
その他
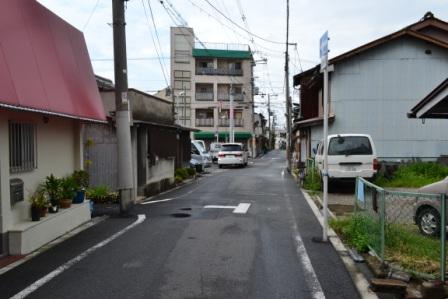 Local photos, including front road
前面道路含む現地写真
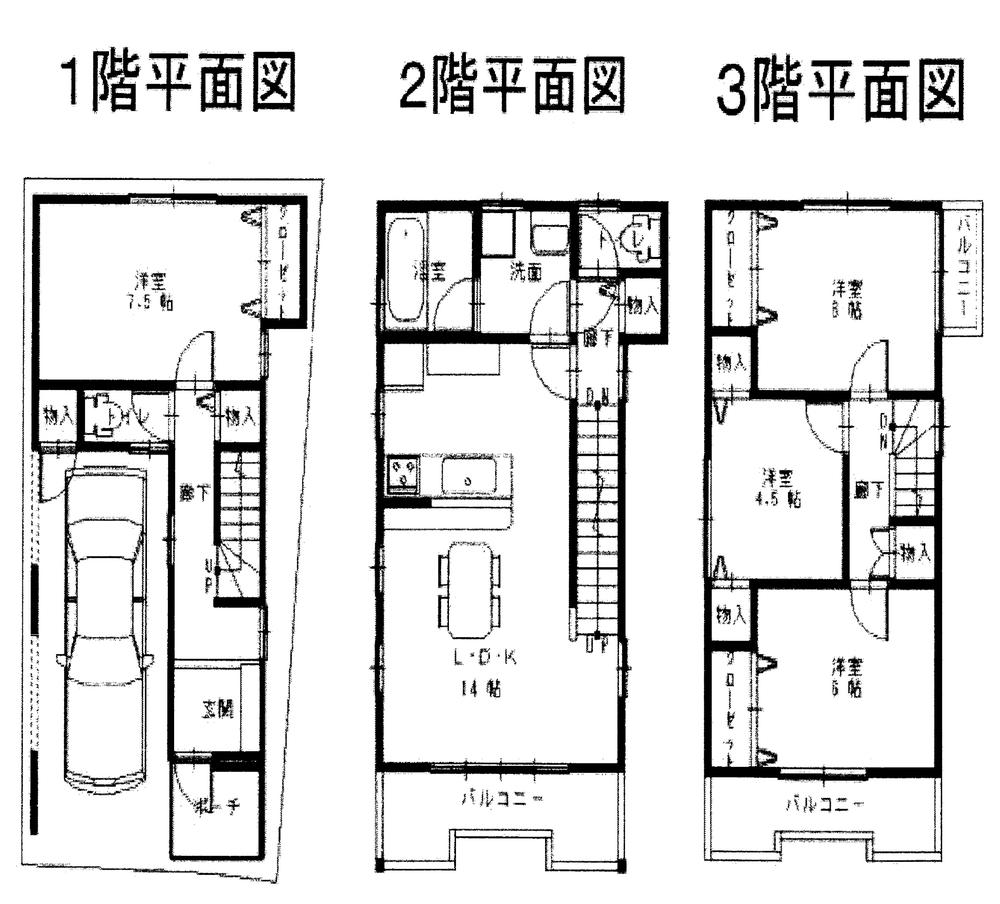 Other
その他
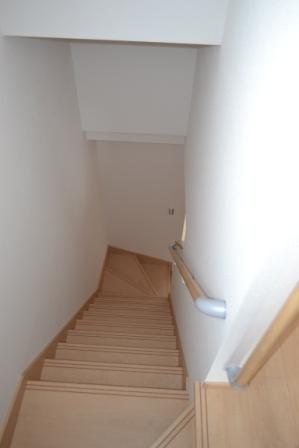 Other
その他
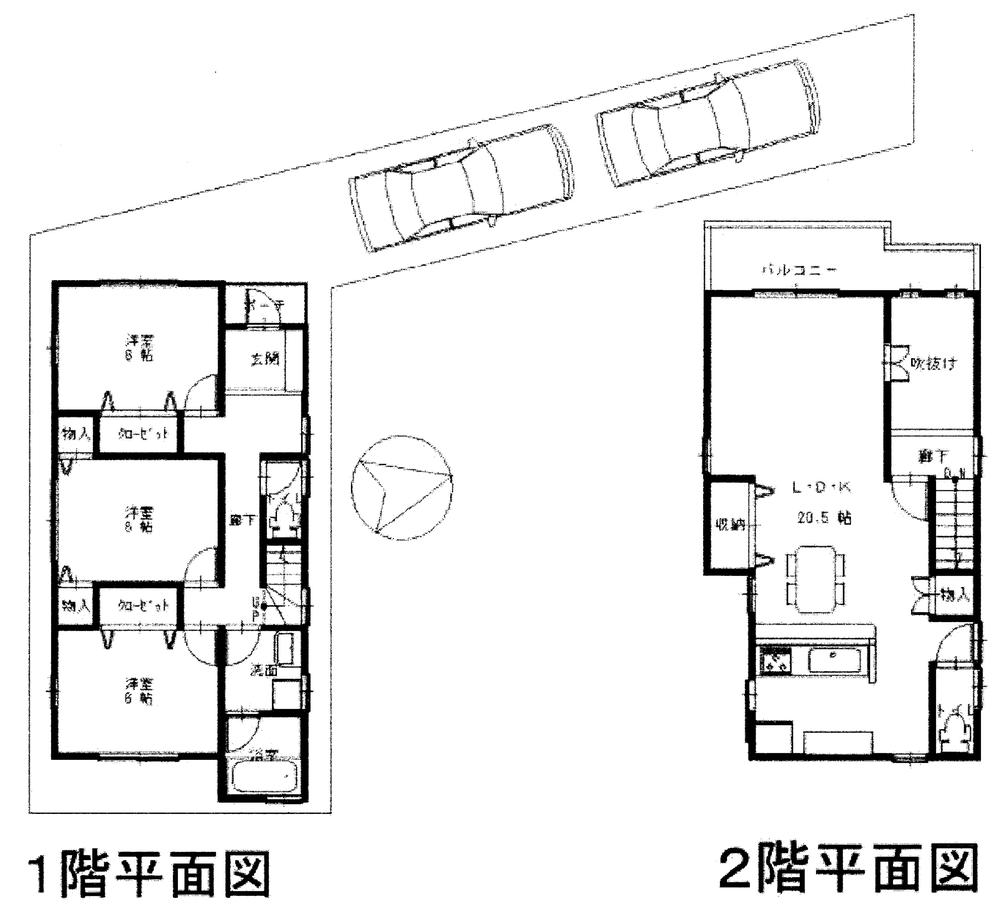 Other
その他
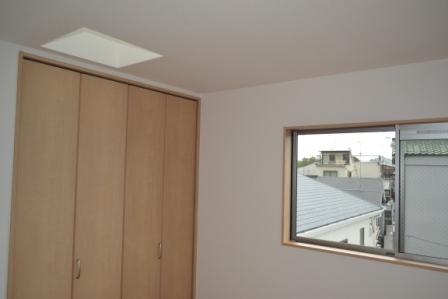 Other
その他
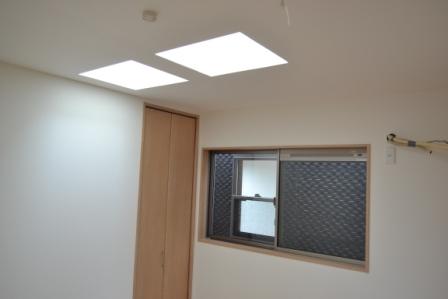 Other
その他
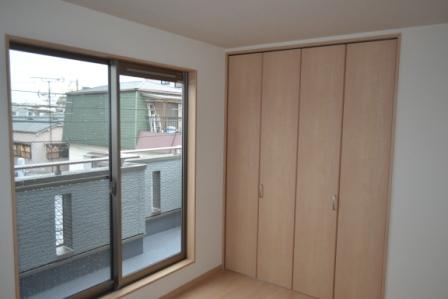 Other
その他
Location
|
















