New Homes » Kansai » Osaka prefecture » Ikuno-ku
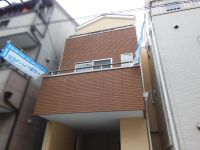 
| | Osaka-shi, Osaka Ikuno-ku, 大阪府大阪市生野区 |
| Subway Sennichimae Line "alley" walk 6 minutes 地下鉄千日前線「小路」歩6分 |
| Since the surrounding traffic is less, it is quiet. Since the day is also good, Spend the time of slow family. 周辺は交通量が少ないので、静かです。日当りも良いので、ゆっくりとした家族の時間が過ごせます。 |
| Immediate Available, Super close, System kitchen, Bathroom Dryer, Yang per good, Around traffic fewer, Washbasin with shower, Wide balcony, Toilet 2 places, Bathroom 1 tsubo or more, Warm water washing toilet seat, bathroom 即入居可、スーパーが近い、システムキッチン、浴室乾燥機、陽当り良好、周辺交通量少なめ、シャワー付洗面台、ワイドバルコニー、トイレ2ヶ所、浴室1坪以上、温水洗浄便座、浴室 |
Features pickup 特徴ピックアップ | | Immediate Available / Super close / System kitchen / Bathroom Dryer / Yang per good / Around traffic fewer / Washbasin with shower / Wide balcony / Toilet 2 places / Bathroom 1 tsubo or more / Warm water washing toilet seat / The window in the bathroom / All living room flooring / Dish washing dryer / All room 6 tatami mats or more / Water filter / Three-story or more / City gas / Floor heating 即入居可 /スーパーが近い /システムキッチン /浴室乾燥機 /陽当り良好 /周辺交通量少なめ /シャワー付洗面台 /ワイドバルコニー /トイレ2ヶ所 /浴室1坪以上 /温水洗浄便座 /浴室に窓 /全居室フローリング /食器洗乾燥機 /全居室6畳以上 /浄水器 /3階建以上 /都市ガス /床暖房 | Event information イベント情報 | | Open House (Please be sure to ask in advance) schedule / Every Saturday, Sunday and public holidays time / 10:00 ~ 18:00 オープンハウス(事前に必ずお問い合わせください)日程/毎週土日祝時間/10:00 ~ 18:00 | Price 価格 | | 29,800,000 yen 2980万円 | Floor plan 間取り | | 4LDK 4LDK | Units sold 販売戸数 | | 1 units 1戸 | Total units 総戸数 | | 1 units 1戸 | Land area 土地面積 | | 62.76 sq m (18.98 tsubo) (Registration) 62.76m2(18.98坪)(登記) | Building area 建物面積 | | 95.86 sq m (28.99 tsubo) (Registration) 95.86m2(28.99坪)(登記) | Driveway burden-road 私道負担・道路 | | Nothing 無 | Completion date 完成時期(築年月) | | March 2013 2013年3月 | Address 住所 | | Osaka-shi, Osaka Ikuno-ku, Shojihigashi 3 大阪府大阪市生野区小路東3 | Traffic 交通 | | Subway Sennichimae Line "alley" walk 6 minutes
Kintetsu Nara Line "Fuse" walk 10 minutes
Subway Sennichimae Line "Kita Tatsumi" walk 16 minutes 地下鉄千日前線「小路」歩6分
近鉄奈良線「布施」歩10分
地下鉄千日前線「北巽」歩16分
| Related links 関連リンク | | [Related Sites of this company] 【この会社の関連サイト】 | Person in charge 担当者より | | The person in charge Ishimura Shigeru 担当者石村 茂 | Contact お問い合せ先 | | (Stock) Cosmo ・ Corporation TEL: 06-6788-0250 Please contact as "saw SUUMO (Sumo)" (株)コスモ・コーポレーションTEL:06-6788-0250「SUUMO(スーモ)を見た」と問い合わせください | Expenses 諸費用 | | Internet Initial Cost: TBD, Flat fee: unspecified amount, CATV initial Cost: TBD, Flat fee: unspecified amount, Cable broadcasting Initial Cost: TBD, Flat fee: unspecified amount インターネット初期費用:金額未定、定額料金:金額未定、CATV初期費用:金額未定、定額料金:金額未定、有線放送初期費用:金額未定、定額料金:金額未定 | Building coverage, floor area ratio 建ぺい率・容積率 | | 80% ・ 200% 80%・200% | Time residents 入居時期 | | Immediate available 即入居可 | Land of the right form 土地の権利形態 | | Ownership 所有権 | Structure and method of construction 構造・工法 | | Wooden three-story 木造3階建 | Use district 用途地域 | | One dwelling 1種住居 | Overview and notices その他概要・特記事項 | | Contact: Ishimura Shigeru, Facilities: Public Water Supply, This sewage, City gas, Parking: Garage 担当者:石村 茂、設備:公営水道、本下水、都市ガス、駐車場:車庫 | Company profile 会社概要 | | <Seller> governor of Osaka (2) No. 053899 (stock) Cosmo ・ Corporation Yubinbango577-0801 Osaka Higashi Kosaka 2-2-14 <売主>大阪府知事(2)第053899号(株)コスモ・コーポレーション〒577-0801 大阪府東大阪市小阪2-2-14 |
Local appearance photo現地外観写真 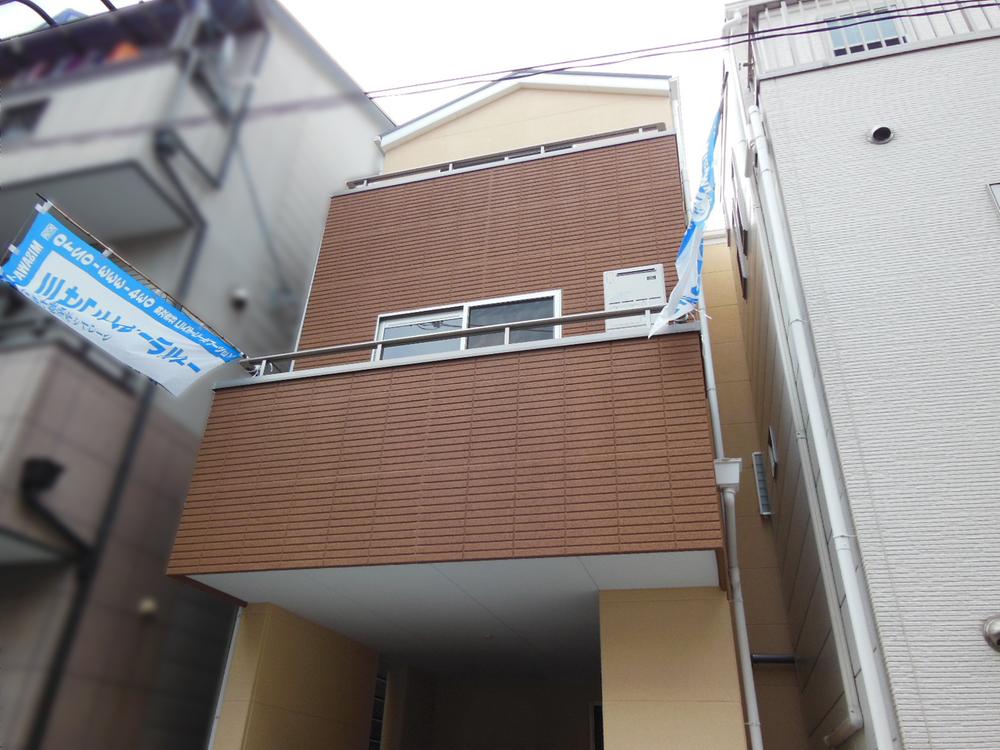 Tea × cream appearance of is characterized by
茶×クリーム色の外観が特徴です
Floor plan間取り図 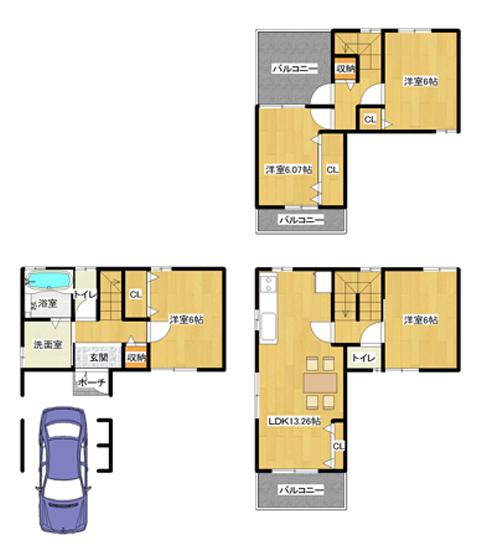 29,800,000 yen, 4LDK, Land area 62.76 sq m , Since the building area 95.86 sq m Mato drawings is a schematic view, Local property is the preferred
2980万円、4LDK、土地面積62.76m2、建物面積95.86m2 間取図面は概略図ですので、
現地物件が優先です
Entrance玄関 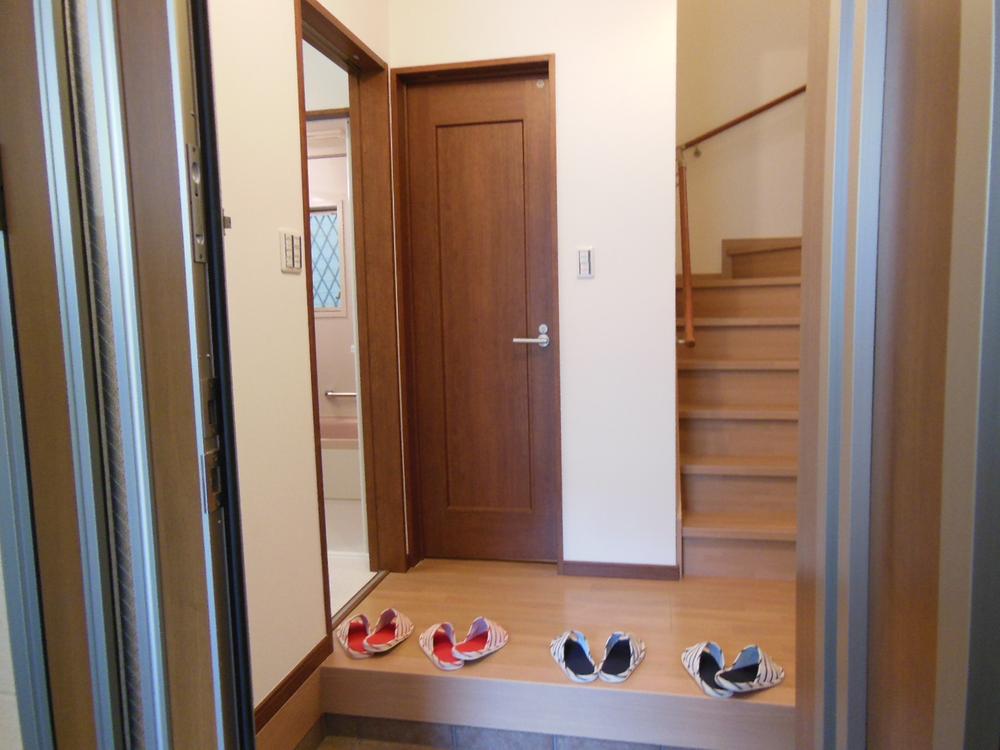 Is the entrance as seen from the garage
ガレージから見た玄関です
Livingリビング 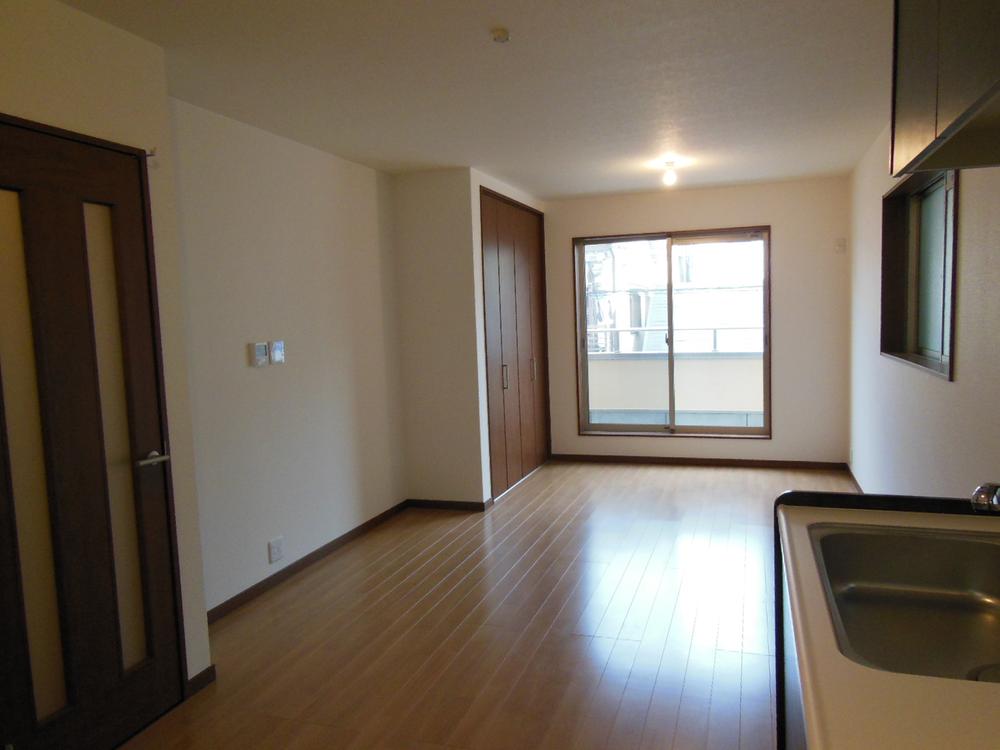 Since the second floor LDK is a wide space, It is perfect for places where families gather.
2階LDKは広い空間なので、家族が集まる場所にピッタリです。
Kitchenキッチン 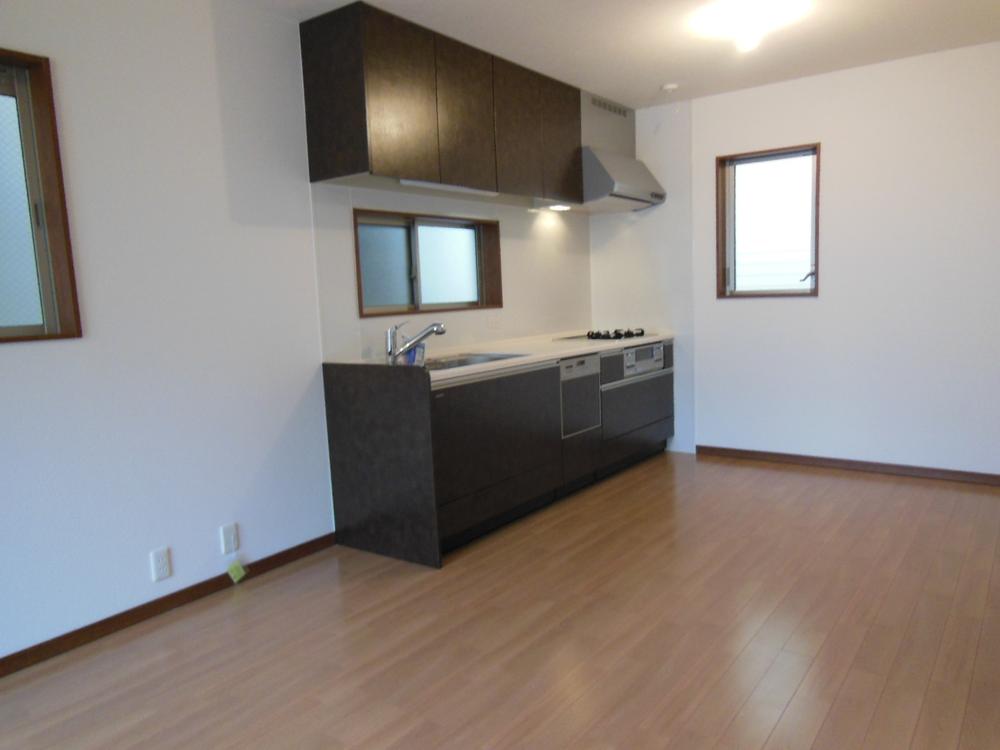 Chic color of the system kitchen
シックな色のシステムキッチン
Non-living roomリビング以外の居室 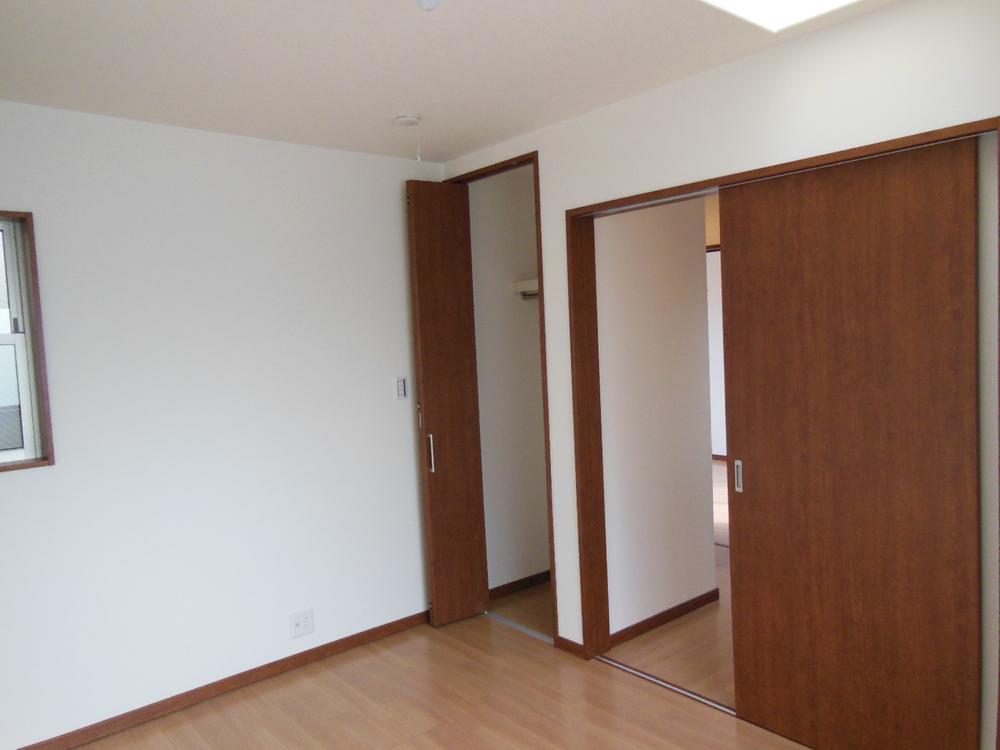 It is convenient storage in the closet
クローゼットで収納便利です
Wash basin, toilet洗面台・洗面所 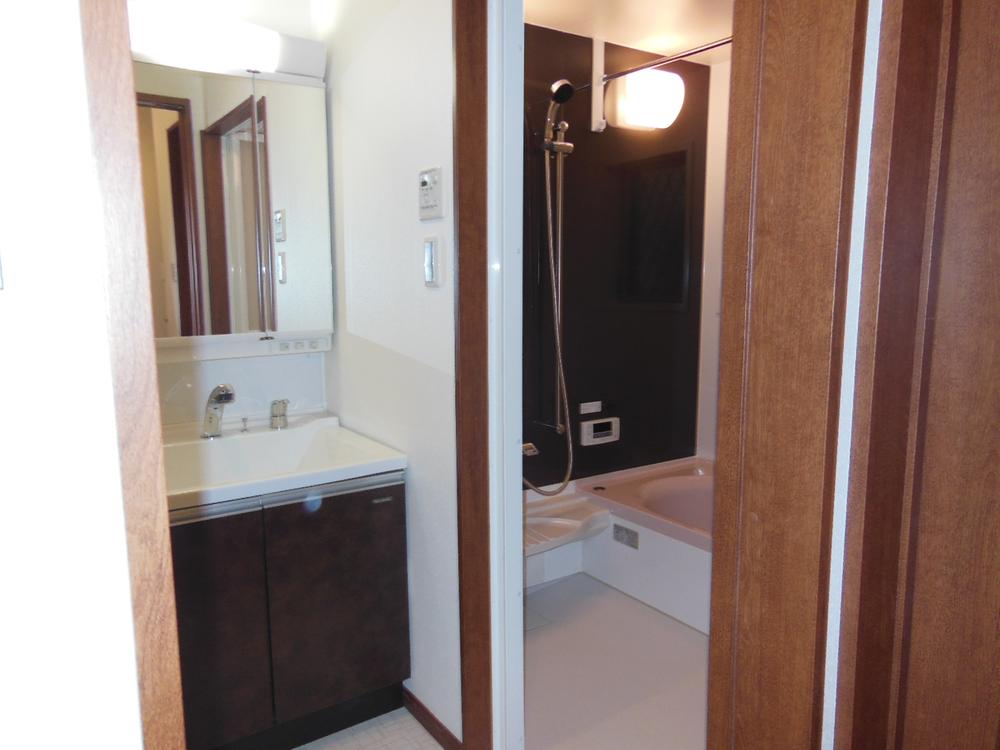 It is full of the same color as the kitchen
キッチンと同じ色調の浴室です
Balconyバルコニー 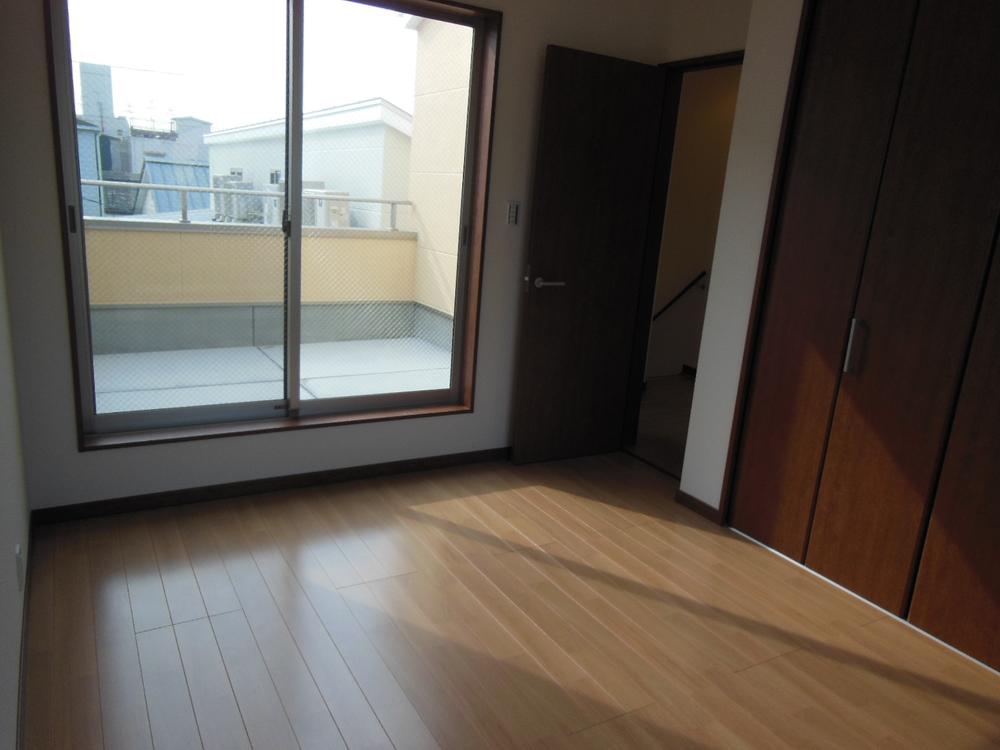 View from the third floor of the room is very good
3階のお部屋からの見晴はとても良いです
Other introspectionその他内観 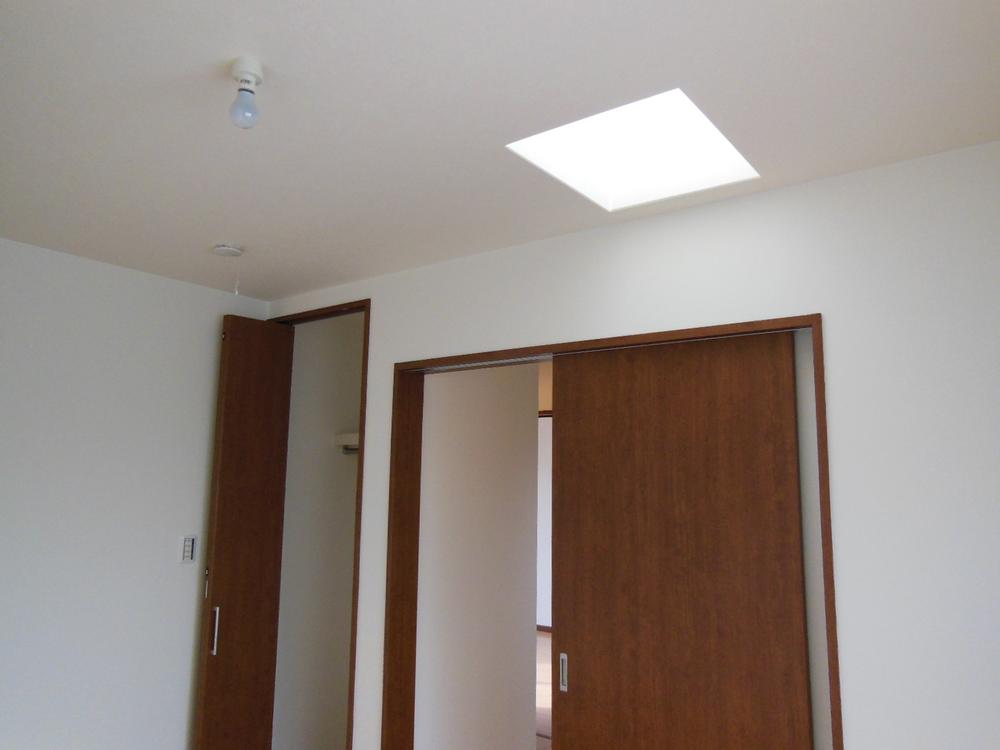 Akaritori is with skylight
明り取りの天窓付です
Location
|










