New Homes » Kansai » Osaka prefecture » Ikuno-ku
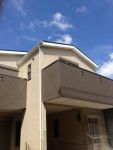 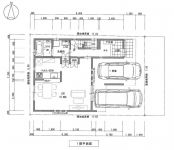
| | Osaka-shi, Osaka Ikuno-ku, 大阪府大阪市生野区 |
| Subway Sennichimae Line "Kita Tatsumi" walk 7 minutes 地下鉄千日前線「北巽」歩7分 |
| Parking two Allowed, LDK18 tatami mats or more, 2 or more sides balcony, All room 6 tatami mats or more, All room storage, Or more ceiling height 2.5m, Immediate Available, 2 along the line more accessible, System kitchen, Bathroom Dryer, A quiet residential area 駐車2台可、LDK18畳以上、2面以上バルコニー、全居室6畳以上、全居室収納、天井高2.5m以上、即入居可、2沿線以上利用可、システムキッチン、浴室乾燥機、閑静な住宅地 |
| Parking two Allowed, LDK18 tatami mats or more, 2 or more sides balcony, All room 6 tatami mats or more, All room storage, Or more ceiling height 2.5m, Immediate Available, 2 along the line more accessible, System kitchen, Bathroom Dryer, A quiet residential area, Washbasin with shower, Face-to-face kitchen, Barrier-free, 2-story, Warm water washing toilet seat, The window in the bathroom, TV monitor interphone, All living room flooring, Dish washing dryer, City gas, All rooms are two-sided lighting, Flat terrain, Floor heating 駐車2台可、LDK18畳以上、2面以上バルコニー、全居室6畳以上、全居室収納、天井高2.5m以上、即入居可、2沿線以上利用可、システムキッチン、浴室乾燥機、閑静な住宅地、シャワー付洗面台、対面式キッチン、バリアフリー、2階建、温水洗浄便座、浴室に窓、TVモニタ付インターホン、全居室フローリング、食器洗乾燥機、都市ガス、全室2面採光、平坦地、床暖房 |
Features pickup 特徴ピックアップ | | Parking two Allowed / Immediate Available / 2 along the line more accessible / LDK18 tatami mats or more / System kitchen / Bathroom Dryer / All room storage / A quiet residential area / Washbasin with shower / Face-to-face kitchen / Barrier-free / 2-story / 2 or more sides balcony / Warm water washing toilet seat / The window in the bathroom / TV monitor interphone / All living room flooring / Dish washing dryer / Or more ceiling height 2.5m / All room 6 tatami mats or more / City gas / All rooms are two-sided lighting / Flat terrain / Floor heating 駐車2台可 /即入居可 /2沿線以上利用可 /LDK18畳以上 /システムキッチン /浴室乾燥機 /全居室収納 /閑静な住宅地 /シャワー付洗面台 /対面式キッチン /バリアフリー /2階建 /2面以上バルコニー /温水洗浄便座 /浴室に窓 /TVモニタ付インターホン /全居室フローリング /食器洗乾燥機 /天井高2.5m以上 /全居室6畳以上 /都市ガス /全室2面採光 /平坦地 /床暖房 | Event information イベント情報 | | Open House (Please be sure to ask in advance) schedule / Every Saturday and Sunday time / 11:00 ~ 17:00 completed Please slowly turned to look for the property. オープンハウス(事前に必ずお問い合わせください)日程/毎週土日時間/11:00 ~ 17:00完成物件のためゆっくりとご覧になってください。 | Price 価格 | | 33,800,000 yen 3380万円 | Floor plan 間取り | | 4LDK 4LDK | Units sold 販売戸数 | | 1 units 1戸 | Land area 土地面積 | | 109.42 sq m (33.09 tsubo) (Registration) 109.42m2(33.09坪)(登記) | Building area 建物面積 | | 117.27 sq m (35.47 tsubo) (Registration) 117.27m2(35.47坪)(登記) | Driveway burden-road 私道負担・道路 | | 16.08 sq m , East 4m width (contact the road width 8m) 16.08m2、東4m幅(接道幅8m) | Completion date 完成時期(築年月) | | September 2013 2013年9月 | Address 住所 | | Osaka-shi, Osaka Ikuno-ku, Shojihigashi 5 大阪府大阪市生野区小路東5 | Traffic 交通 | | Subway Sennichimae Line "Kita Tatsumi" walk 7 minutes
Subway Sennichimae Line "alley" walk 10 minutes 地下鉄千日前線「北巽」歩7分
地下鉄千日前線「小路」歩10分
| Related links 関連リンク | | [Related Sites of this company] 【この会社の関連サイト】 | Contact お問い合せ先 | | (Stock) F and Earl TEL: 06-6751-7777 "saw SUUMO (Sumo)" and please contact (株)エフアンドアールTEL:06-6751-7777「SUUMO(スーモ)を見た」と問い合わせください | Building coverage, floor area ratio 建ぺい率・容積率 | | 80% ・ 200% 80%・200% | Time residents 入居時期 | | Immediate available 即入居可 | Land of the right form 土地の権利形態 | | Ownership 所有権 | Structure and method of construction 構造・工法 | | Wooden 2-story 木造2階建 | Use district 用途地域 | | Semi-industrial 準工業 | Other limitations その他制限事項 | | Set-back: already, Regulations have by the Landscape Act, Regulations have by the Aviation Law セットバック:済、景観法による規制有、航空法による規制有 | Overview and notices その他概要・特記事項 | | Facilities: Public Water Supply, This sewage, City gas, Parking: car space 設備:公営水道、本下水、都市ガス、駐車場:カースペース | Company profile 会社概要 | | <Mediation> governor of Osaka (2) No. 054033 (stock) F & R Yubinbango544-0004 Osaka-shi, Osaka Ikuno-ku, Tatsumikita 2-17-19 <仲介>大阪府知事(2)第054033号(株)エフアンドアール〒544-0004 大阪府大阪市生野区巽北2-17-19 |
Local appearance photo現地外観写真 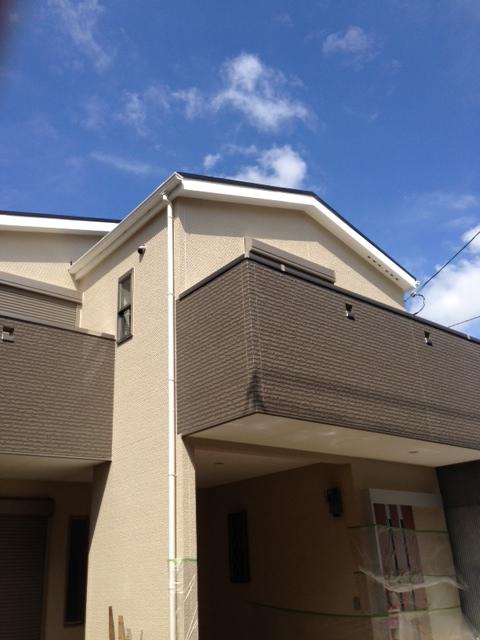 Local (September 2013) Shooting
現地(2013年9月)撮影
Floor plan間取り図 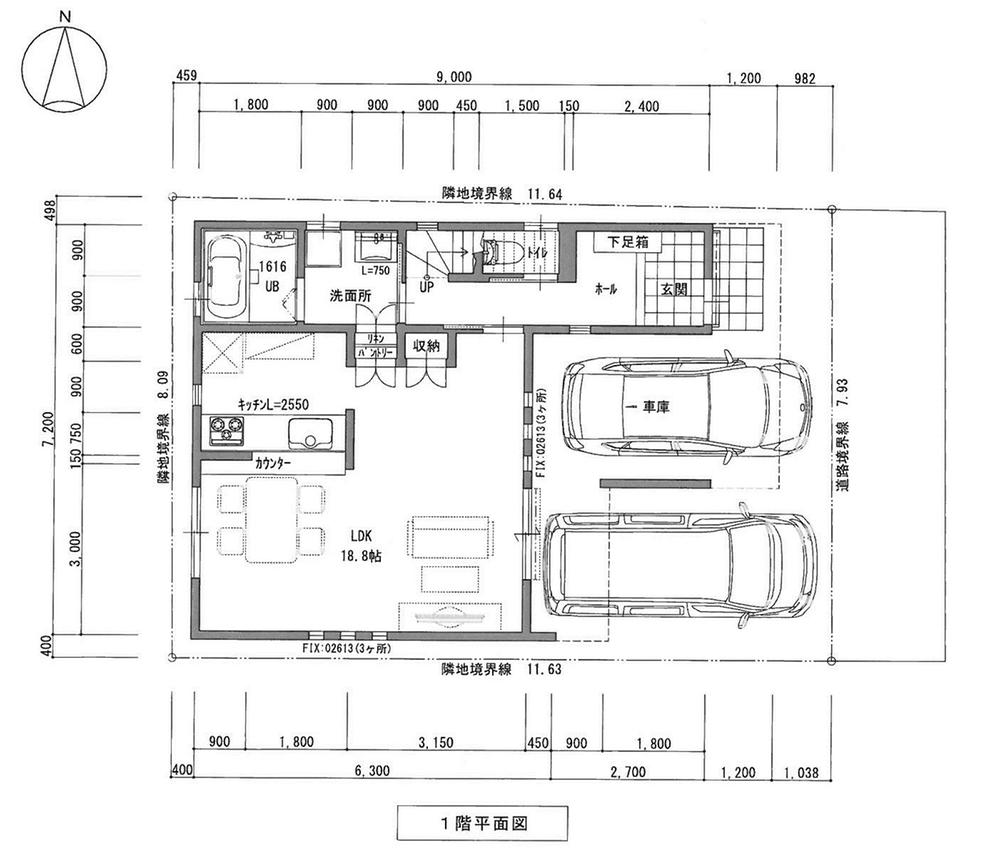 33,800,000 yen, 4LDK, Land area 109.42 sq m , Building area 117.27 sq m 1 floor floor plan drawings
3380万円、4LDK、土地面積109.42m2、建物面積117.27m2 1階間取り図面
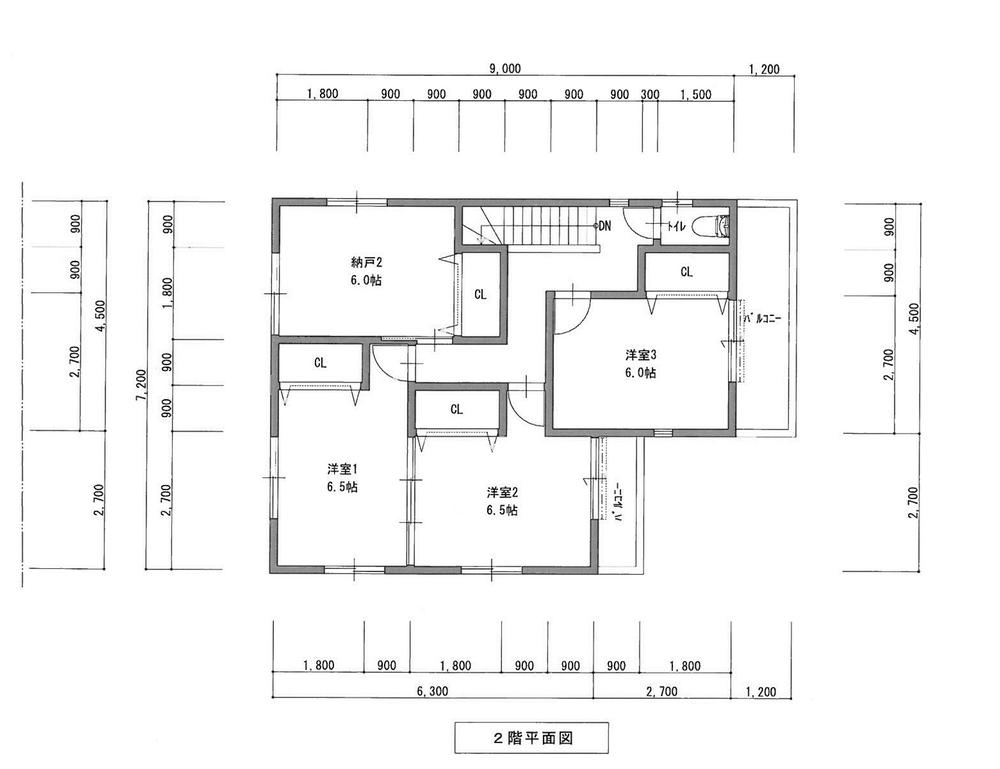 33,800,000 yen, 4LDK, Land area 109.42 sq m , Building area 117.27 sq m 2 floor floor plan drawings
3380万円、4LDK、土地面積109.42m2、建物面積117.27m2 2階間取り図面
Livingリビング 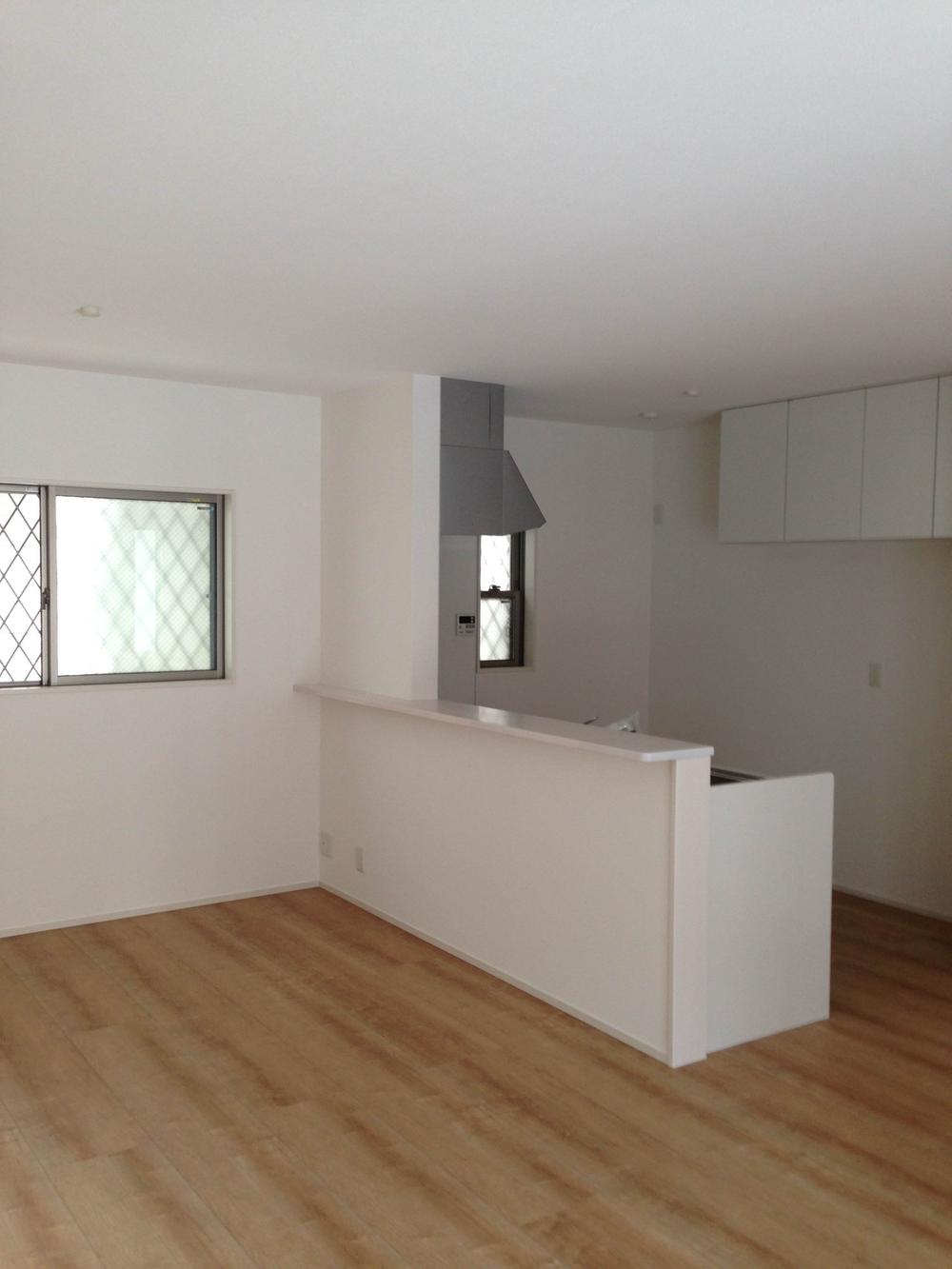 Indoor (September 2013) Shooting
室内(2013年9月)撮影
Bathroom浴室 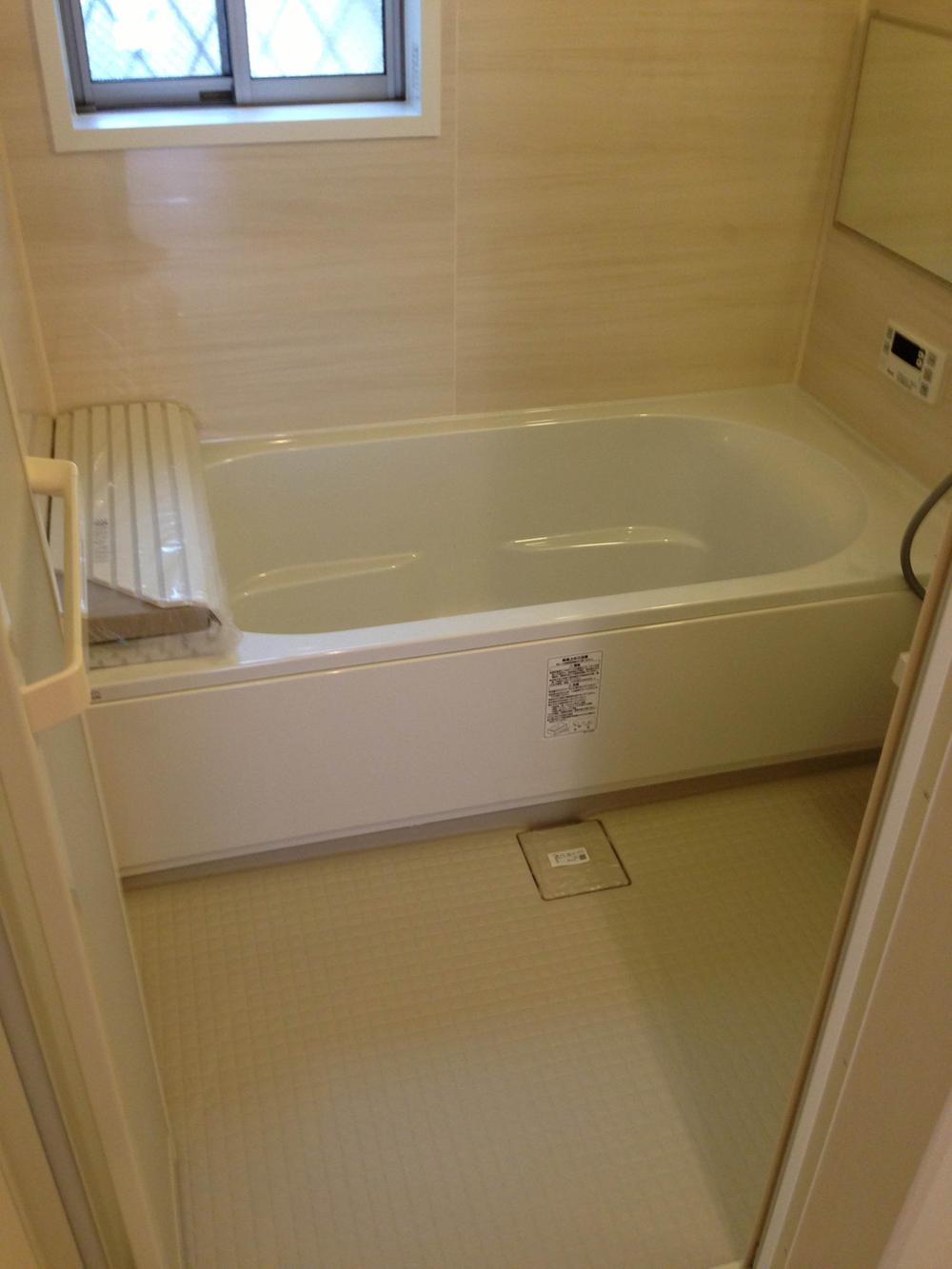 Indoor (September 2013) Shooting
室内(2013年9月)撮影
Non-living roomリビング以外の居室 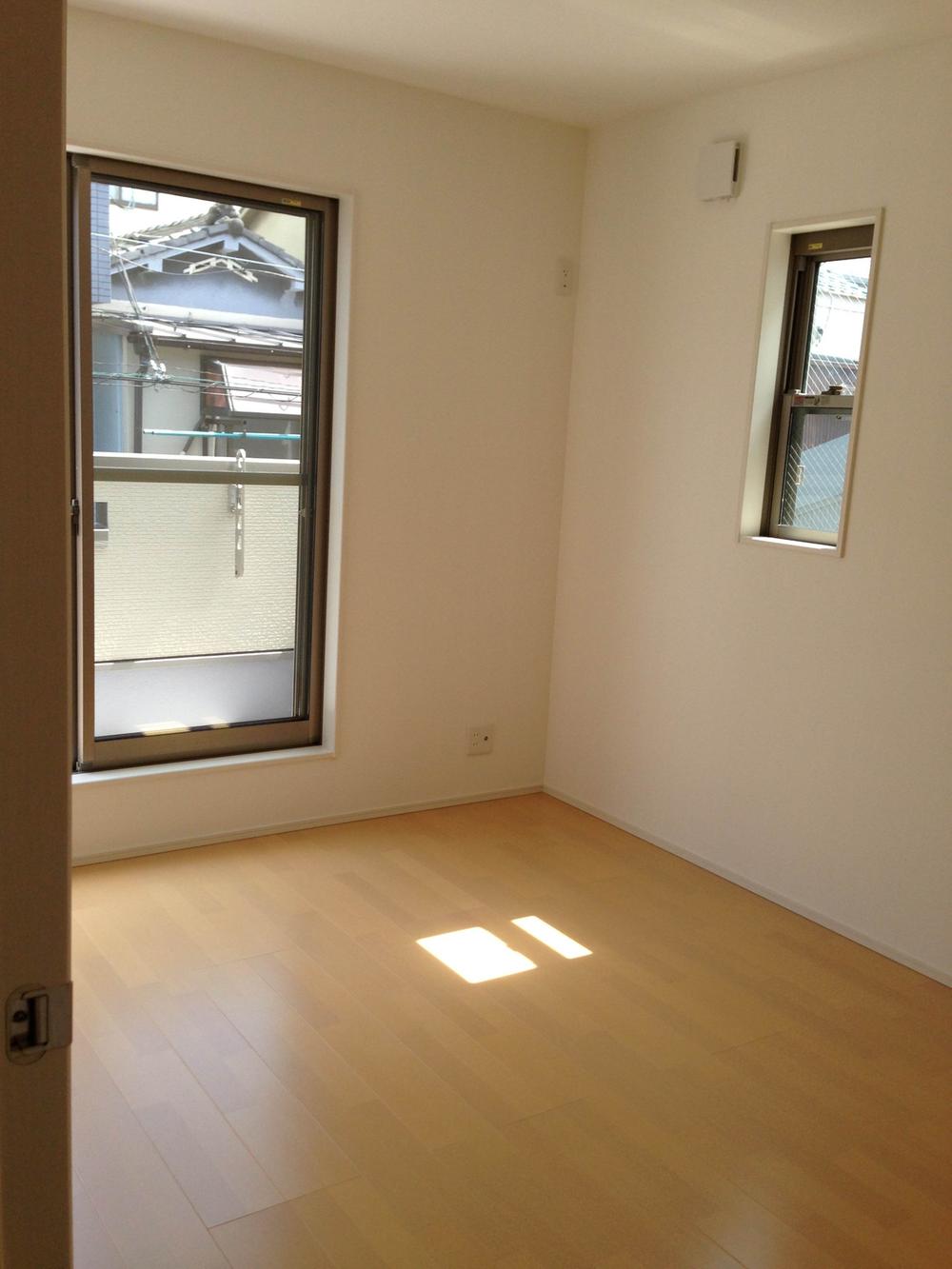 Indoor (September 2013) Shooting
室内(2013年9月)撮影
Livingリビング 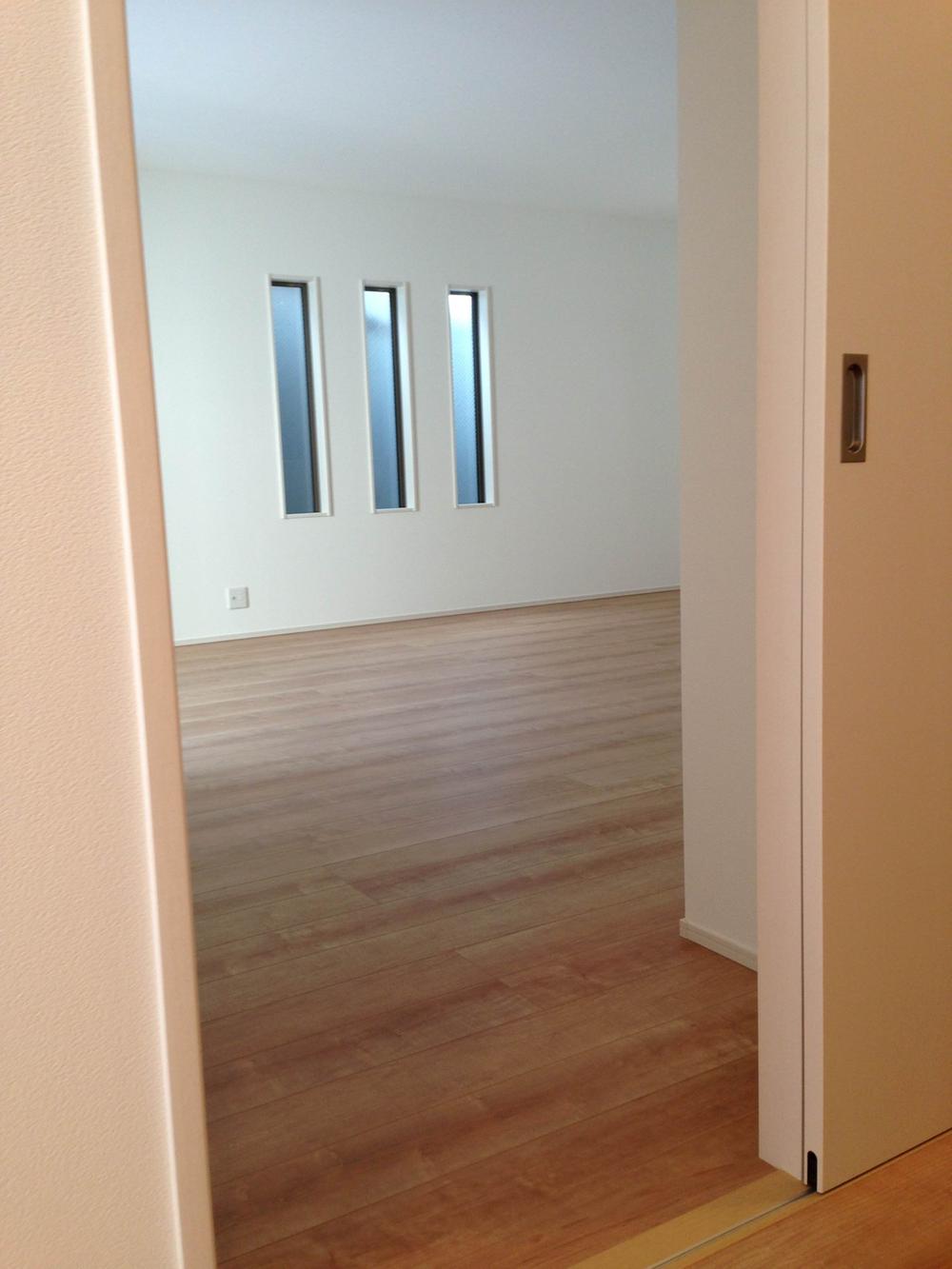 Indoor (September 2013) Shooting
室内(2013年9月)撮影
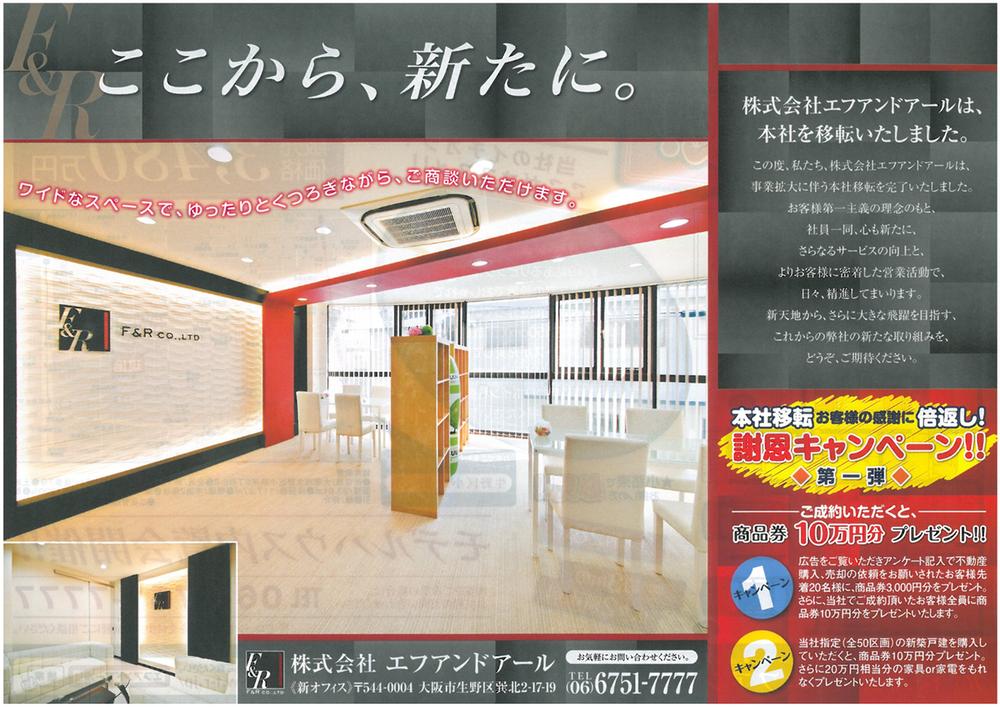 Other
その他
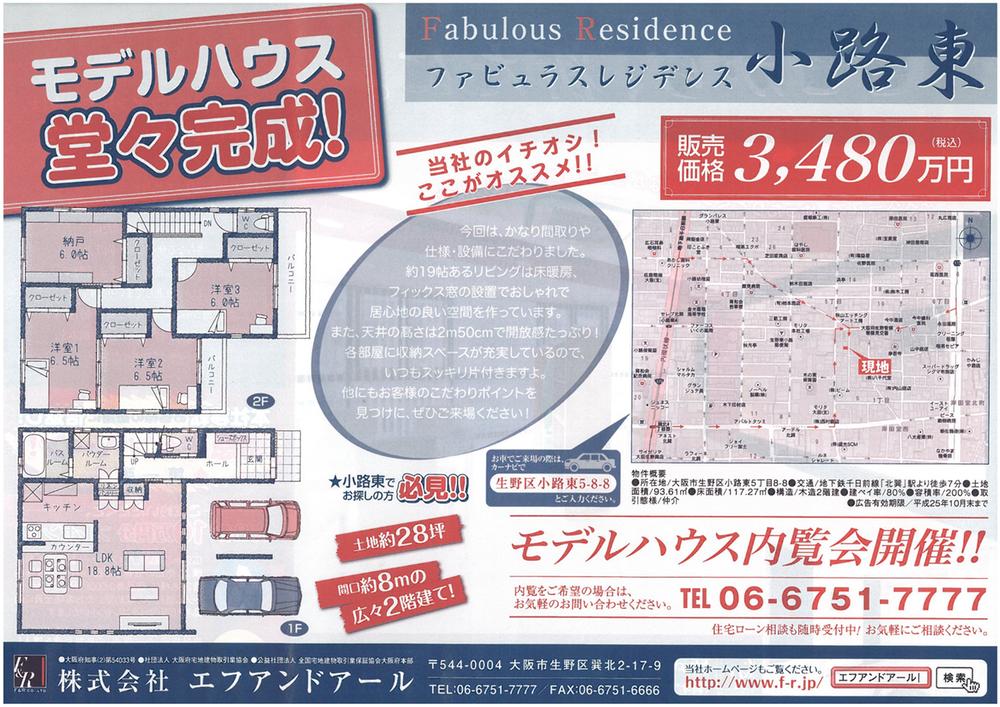 Other
その他
Location
|










