New Homes » Kansai » Osaka prefecture » Ikuno-ku
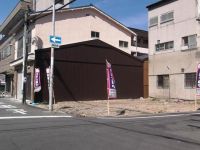 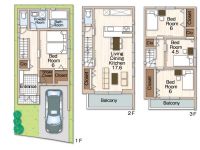
| | Osaka-shi, Osaka Ikuno-ku, 大阪府大阪市生野区 |
| Subway Sennichimae Line "Kita Tatsumi" walk 7 minutes 地下鉄千日前線「北巽」歩7分 |
| ◇ popular area ◇ life convenient ◇ 4LDK + shoes closet ◇ luxuries many floor heating, Dish washing dryer, Water filter, Bathroom Dryer, Double-glazing, TV with bathroom, Pre-ground survey, Yang per good ◇人気のエリア◇生活至便◇4LDK+シューズクローゼット◇豪華設備多数床暖房、食器洗乾燥機、浄水器、浴室乾燥機、複層ガラス、TV付浴室、地盤調査済、陽当り良好 |
| Floor heating, Dish washing dryer, Water filter, Bathroom Dryer, Double-glazing, TV with bathroom, Pre-ground survey, Super close, It is close to the city, System kitchen, Yang per good, All room storage, A quiet residential area, LDK17.6 Pledge, Or more before road 6m, Washbasin with shower, Face-to-face kitchen, Toilet 2 places, Bathroom 1 tsubo or more, 2 or more sides balcony, Otobasu, Warm water washing toilet seat, Underfloor Storage, The window in the bathroom, TV monitor interphone, High-function toilet, Urban neighborhood, All living room flooring, Walk-in closet, Three-story or more, City gas, Flat terrain 床暖房、食器洗乾燥機、浄水器、浴室乾燥機、複層ガラス、TV付浴室、地盤調査済、スーパーが近い、市街地が近い、システムキッチン、陽当り良好、全居室収納、閑静な住宅地、LDK17.6帖、前道6m以上、シャワー付洗面台、対面式キッチン、トイレ2ヶ所、浴室1坪以上、2面以上バルコニー、オートバス、温水洗浄便座、床下収納、浴室に窓、TVモニタ付インターホン、高機能トイレ、都市近郊、全居室フローリング、ウォークインクロゼット、3階建以上、都市ガス、平坦地 |
Features pickup 特徴ピックアップ | | Pre-ground survey / Super close / It is close to the city / System kitchen / Bathroom Dryer / Yang per good / All room storage / Flat to the station / A quiet residential area / LDK15 tatami mats or more / Or more before road 6m / Washbasin with shower / Face-to-face kitchen / Toilet 2 places / Bathroom 1 tsubo or more / 2 or more sides balcony / Double-glazing / Otobasu / Warm water washing toilet seat / TV with bathroom / Underfloor Storage / The window in the bathroom / TV monitor interphone / High-function toilet / Urban neighborhood / All living room flooring / Dish washing dryer / Walk-in closet / Water filter / Three-story or more / City gas / Flat terrain / Floor heating 地盤調査済 /スーパーが近い /市街地が近い /システムキッチン /浴室乾燥機 /陽当り良好 /全居室収納 /駅まで平坦 /閑静な住宅地 /LDK15畳以上 /前道6m以上 /シャワー付洗面台 /対面式キッチン /トイレ2ヶ所 /浴室1坪以上 /2面以上バルコニー /複層ガラス /オートバス /温水洗浄便座 /TV付浴室 /床下収納 /浴室に窓 /TVモニタ付インターホン /高機能トイレ /都市近郊 /全居室フローリング /食器洗乾燥機 /ウォークインクロゼット /浄水器 /3階建以上 /都市ガス /平坦地 /床暖房 | Event information イベント情報 | | Local sales meetings (Please be sure to ask in advance) schedule / Every Saturday, Sunday and public holidays time / 10:00 ~ 17:00 現地販売会(事前に必ずお問い合わせください)日程/毎週土日祝時間/10:00 ~ 17:00 | Price 価格 | | 29,800,000 yen 2980万円 | Floor plan 間取り | | 4LDK + S (storeroom) 4LDK+S(納戸) | Units sold 販売戸数 | | 1 units 1戸 | Total units 総戸数 | | 2 units 2戸 | Land area 土地面積 | | 60.97 sq m (18.44 tsubo) (measured) 60.97m2(18.44坪)(実測) | Building area 建物面積 | | 103.54 sq m (31.32 square meters) 103.54m2(31.32坪) | Driveway burden-road 私道負担・道路 | | 5.64 sq m , East 6m width 5.64m2、東6m幅 | Completion date 完成時期(築年月) | | January 2014 2014年1月 | Address 住所 | | Osaka-shi, Osaka Ikuno-ku, Tatsuminaka 2 大阪府大阪市生野区巽中2 | Traffic 交通 | | Subway Sennichimae Line "Kita Tatsumi" walk 7 minutes
Subway Sennichimae Line "Minami Tatsumi" walk 11 minutes
Subway Sennichimae Line "alley" walk 19 minutes 地下鉄千日前線「北巽」歩7分
地下鉄千日前線「南巽」歩11分
地下鉄千日前線「小路」歩19分
| Related links 関連リンク | | [Related Sites of this company] 【この会社の関連サイト】 | Contact お問い合せ先 | | Co., Ltd., Osaka Home TEL: 06-6191-3303 "saw SUUMO (Sumo)" and please contact (株)大阪ホームTEL:06-6191-3303「SUUMO(スーモ)を見た」と問い合わせください | Building coverage, floor area ratio 建ぺい率・容積率 | | 60% ・ 200% 60%・200% | Time residents 入居時期 | | Consultation 相談 | Land of the right form 土地の権利形態 | | Ownership 所有権 | Structure and method of construction 構造・工法 | | Wooden three-story 木造3階建 | Use district 用途地域 | | Industry 工業 | Overview and notices その他概要・特記事項 | | Facilities: Public Water Supply, This sewage, City gas, Building confirmation number: not, Parking: Garage 設備:公営水道、本下水、都市ガス、建築確認番号:未、駐車場:車庫 | Company profile 会社概要 | | <Seller> governor of Osaka (3) No. 047324 (Ltd.) Osaka Home Yubinbango542-0061, Chuo-ku, Osaka-shi Andoji cho 1-5-11 <売主>大阪府知事(3)第047324号(株)大阪ホーム〒542-0061 大阪府大阪市中央区安堂寺町1-5-11 |
Local photos, including front road前面道路含む現地写真 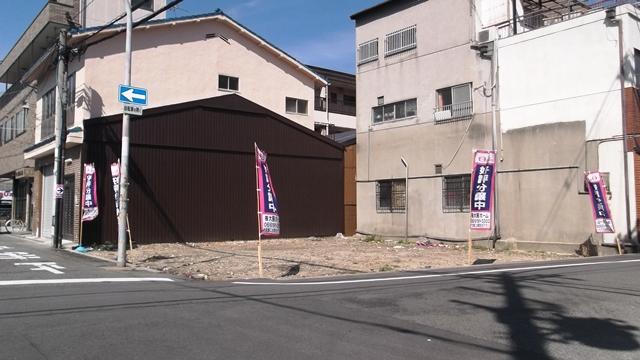 Before road spacious
前道広々
Floor plan間取り図 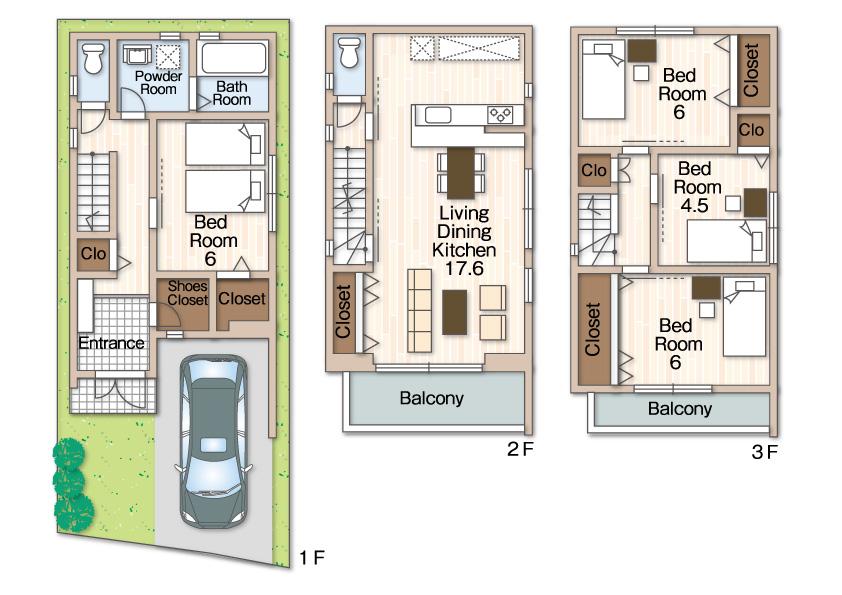 29,800,000 yen, 4LDK + S (storeroom), Land area 60.97 sq m , Building area 103.54 sq m 4LDK + shoes closet
2980万円、4LDK+S(納戸)、土地面積60.97m2、建物面積103.54m2 4LDK+シューズクローゼット
Rendering (appearance)完成予想図(外観) 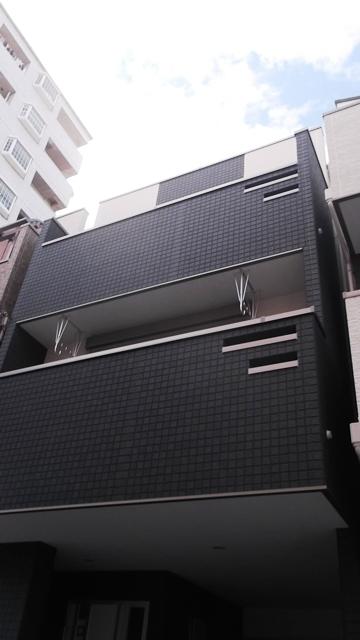 Appearance construction cases
外観施工例
Livingリビング 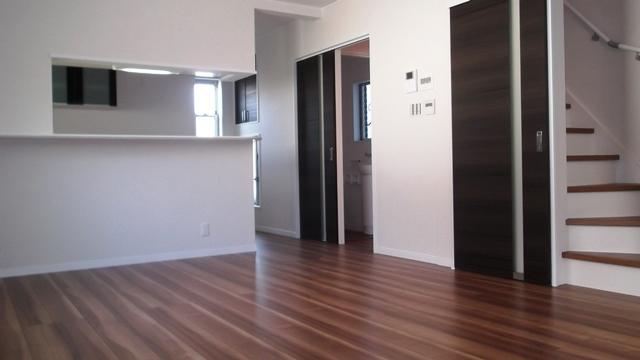 Floor heating
床暖房
Bathroom浴室 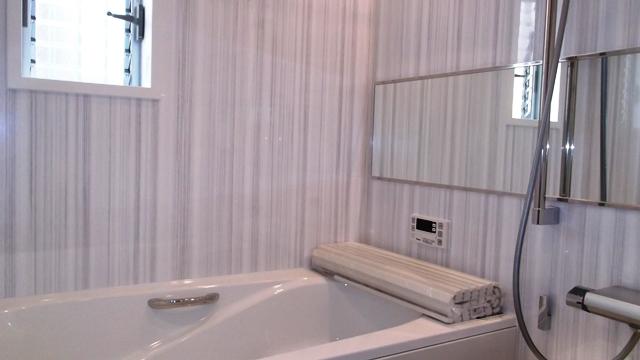 Bathroom construction cases ・ 1616 size, Bathroom Dryer
浴室施工例・1616サイズ、浴室乾燥機
Kitchenキッチン 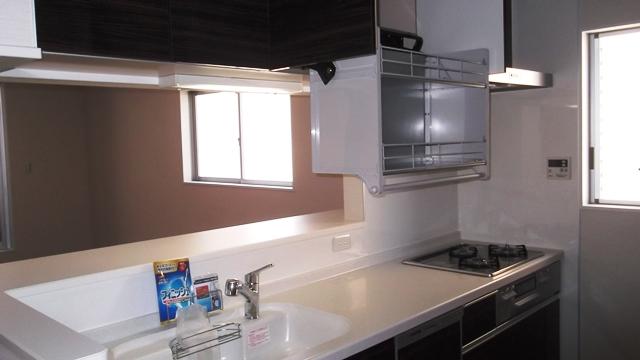 Kitchen construction cases ・ Dish washing dryer, Down Wall
キッチン施工例・食器洗乾燥機、ダウンウォール
Wash basin, toilet洗面台・洗面所 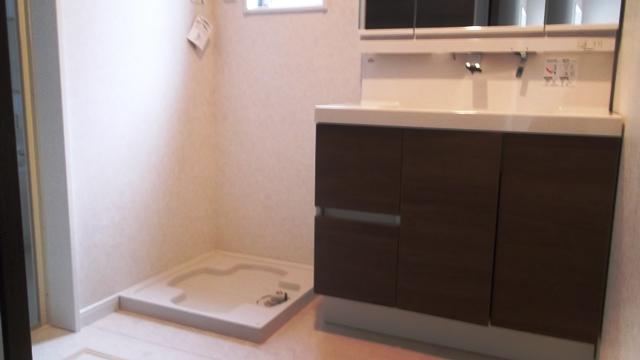 Washroom construction cases ・ Washbasin W900
洗面所施工例・洗面台W900
Receipt収納 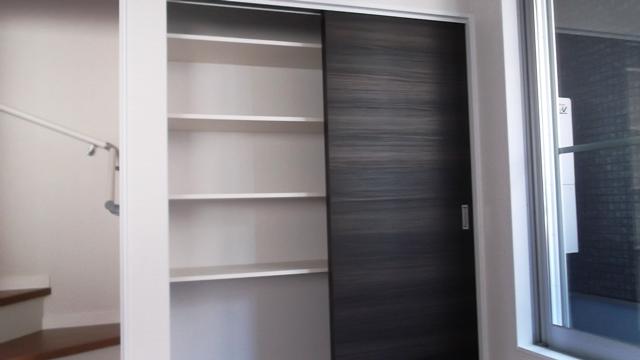 Living storage
リビング収納
Toiletトイレ 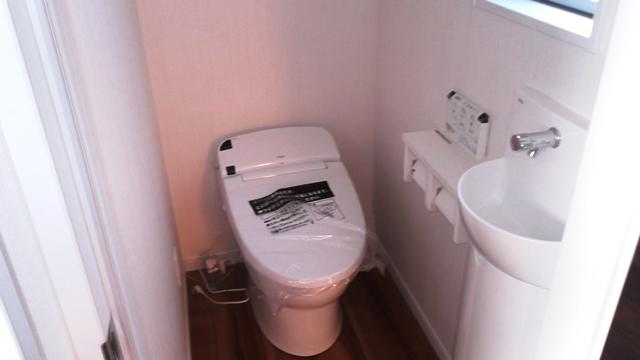 Tankless toilet with hand washing
タンクレストイレ手洗い付
Station駅 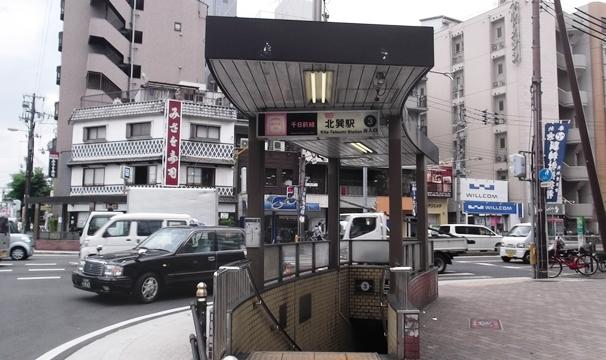 560m to Kita Tatsumi Station
北巽駅まで560m
Other introspectionその他内観 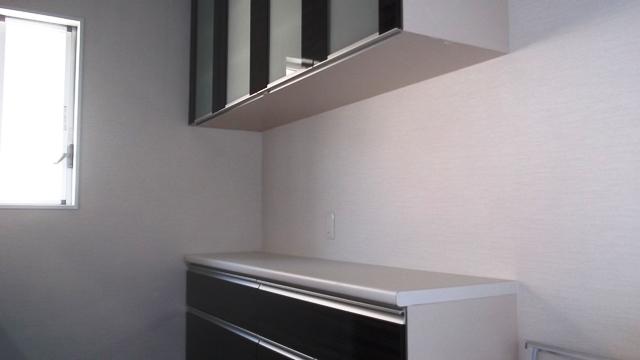 Cupboard
カップボード
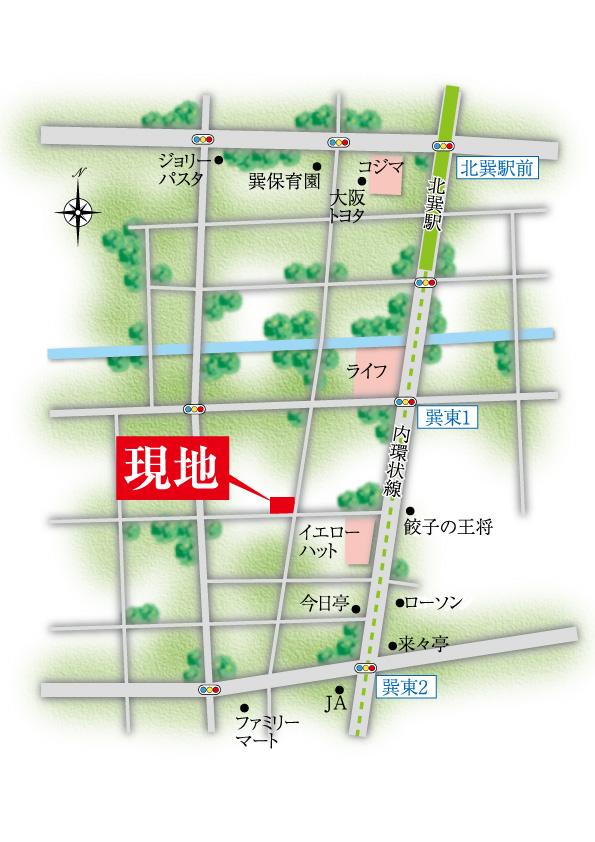 Local guide map
現地案内図
Livingリビング 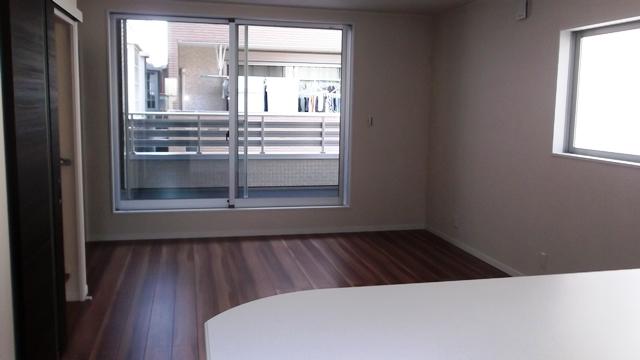 Floor heating
床暖房
Receipt収納 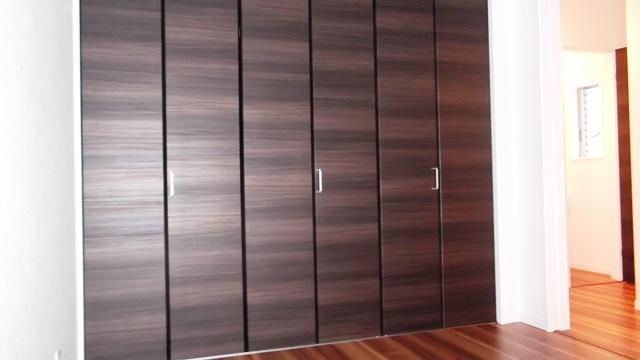 Closet 1 between a half
クローゼット1間半
Other introspectionその他内観 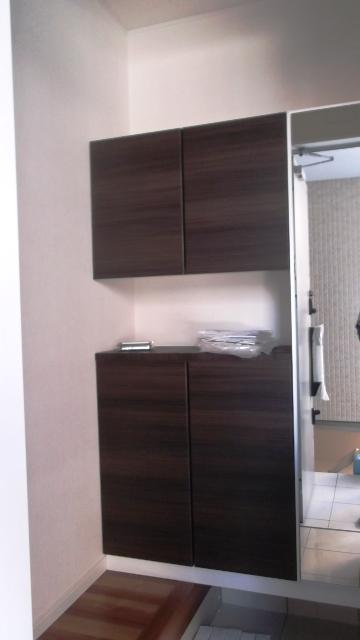 Cupboard
下駄箱
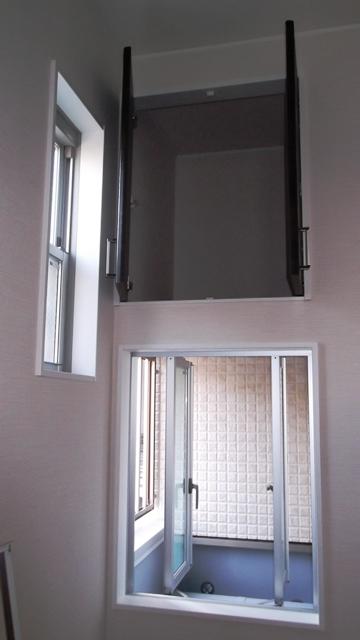 Upper receiving ・ Lower balcony (garbage storage)
上部収納・下部バルコニー(ごみ置き場)
Location
|

















