New Homes » Kansai » Osaka prefecture » Ikuno-ku
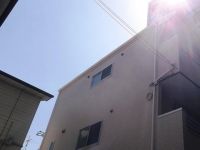 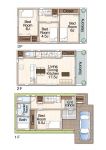
| | Osaka-shi, Osaka Ikuno-ku, 大阪府大阪市生野区 |
| Subway Sennichimae Line "Kita Tatsumi" walk 7 minutes 地下鉄千日前線「北巽」歩7分 |
| ◆ Station near Property ◆ All five compartment ・ The final 1 compartment ◆ Imposing completed ・ Immediate Available ◆ Luxuries many ◆駅近物件◆全5区画・最終1区画◆堂々完成・即入居可◆豪華設備多数 |
| LDK17 tatami mats or more, 2 or more sides balcony, Pre-ground survey, Underfloor Storage, Super close, Floor heating, Immediate Available, 2 along the line more accessible, It is close to the city, System kitchen, Bathroom Dryer, All room storage, Washbasin with shower, Face-to-face kitchen, Toilet 2 places, Bathroom 1 tsubo or more, Double-glazing, Otobasu, Warm water washing toilet seat, The window in the bathroom, TV monitor interphone, High-function toilet, Ventilation good, All living room flooring, Dish washing dryer, Water filter, Three-story or more, City gas, Storeroom, Flat terrain LDK17畳以上、2面以上バルコニー、地盤調査済、床下収納、スーパーが近い、床暖房、即入居可、2沿線以上利用可、市街地が近い、システムキッチン、浴室乾燥機、全居室収納、シャワー付洗面台、対面式キッチン、トイレ2ヶ所、浴室1坪以上、複層ガラス、オートバス、温水洗浄便座、浴室に窓、TVモニタ付インターホン、高機能トイレ、通風良好、全居室フローリング、食器洗乾燥機、浄水器、3階建以上、都市ガス、納戸、平坦地 |
Features pickup 特徴ピックアップ | | Pre-ground survey / Immediate Available / 2 along the line more accessible / Super close / It is close to the city / System kitchen / Bathroom Dryer / All room storage / LDK15 tatami mats or more / Washbasin with shower / Face-to-face kitchen / Toilet 2 places / Bathroom 1 tsubo or more / 2 or more sides balcony / Double-glazing / Otobasu / Warm water washing toilet seat / Underfloor Storage / The window in the bathroom / TV monitor interphone / High-function toilet / Ventilation good / All living room flooring / Dish washing dryer / Water filter / Three-story or more / City gas / Storeroom / Flat terrain / Floor heating 地盤調査済 /即入居可 /2沿線以上利用可 /スーパーが近い /市街地が近い /システムキッチン /浴室乾燥機 /全居室収納 /LDK15畳以上 /シャワー付洗面台 /対面式キッチン /トイレ2ヶ所 /浴室1坪以上 /2面以上バルコニー /複層ガラス /オートバス /温水洗浄便座 /床下収納 /浴室に窓 /TVモニタ付インターホン /高機能トイレ /通風良好 /全居室フローリング /食器洗乾燥機 /浄水器 /3階建以上 /都市ガス /納戸 /平坦地 /床暖房 | Event information イベント情報 | | Open House (Please be sure to ask in advance) schedule / Every Saturday, Sunday and public holidays time / 10:00 ~ 17:00 オープンハウス(事前に必ずお問い合わせください)日程/毎週土日祝時間/10:00 ~ 17:00 | Price 価格 | | 26,800,000 yen 2680万円 | Floor plan 間取り | | 4LDK + S (storeroom) 4LDK+S(納戸) | Units sold 販売戸数 | | 1 units 1戸 | Total units 総戸数 | | 5 units 5戸 | Land area 土地面積 | | 55.14 sq m (16.67 tsubo) (Registration) 55.14m2(16.67坪)(登記) | Building area 建物面積 | | 105.4 sq m (31.88 square meters), Among the first floor garage 4.32 sq m 105.4m2(31.88坪)、うち1階車庫4.32m2 | Driveway burden-road 私道負担・道路 | | Share equity 73.92 sq m × (1 / 5) 共有持分73.92m2×(1/5) | Completion date 完成時期(築年月) | | July 2013 2013年7月 | Address 住所 | | Osaka-shi, Osaka Ikuno-ku, Tatsumikita 2-6 大阪府大阪市生野区巽北2-6- | Traffic 交通 | | Subway Sennichimae Line "Kita Tatsumi" walk 7 minutes
Subway Sennichimae Line "alley" walk 16 minutes
Kintetsu Nara Line "Imazato" walk 18 minutes 地下鉄千日前線「北巽」歩7分
地下鉄千日前線「小路」歩16分
近鉄奈良線「今里」歩18分
| Related links 関連リンク | | [Related Sites of this company] 【この会社の関連サイト】 | Contact お問い合せ先 | | Co., Ltd., Osaka Home TEL: 06-6191-3303 "saw SUUMO (Sumo)" and please contact (株)大阪ホームTEL:06-6191-3303「SUUMO(スーモ)を見た」と問い合わせください | Building coverage, floor area ratio 建ぺい率・容積率 | | 80% ・ 200% 80%・200% | Time residents 入居時期 | | Immediate available 即入居可 | Land of the right form 土地の権利形態 | | Ownership 所有権 | Structure and method of construction 構造・工法 | | Wooden three-story 木造3階建 | Use district 用途地域 | | Semi-industrial 準工業 | Overview and notices その他概要・特記事項 | | Facilities: Public Water Supply, This sewage, City gas, Building confirmation number: No. H24 confirmation architecture PLN oak this issue 0529, Parking: Garage 設備:公営水道、本下水、都市ガス、建築確認番号:第H24確認建築PLN橿本0529号、駐車場:車庫 | Company profile 会社概要 | | <Seller> governor of Osaka (3) No. 047324 (Ltd.) Osaka Home Yubinbango542-0061, Chuo-ku, Osaka-shi Andoji cho 1-5-11 <売主>大阪府知事(3)第047324号(株)大阪ホーム〒542-0061 大阪府大阪市中央区安堂寺町1-5-11 |
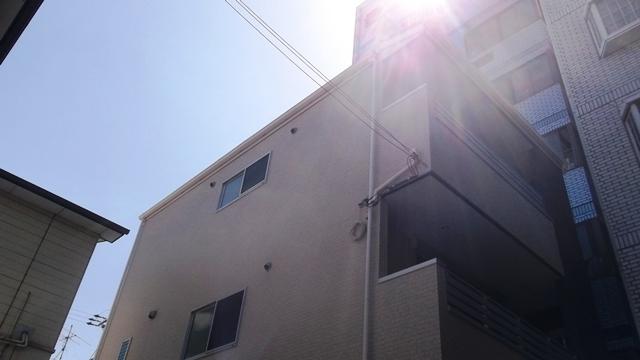 Local appearance photo
現地外観写真
Floor plan間取り図 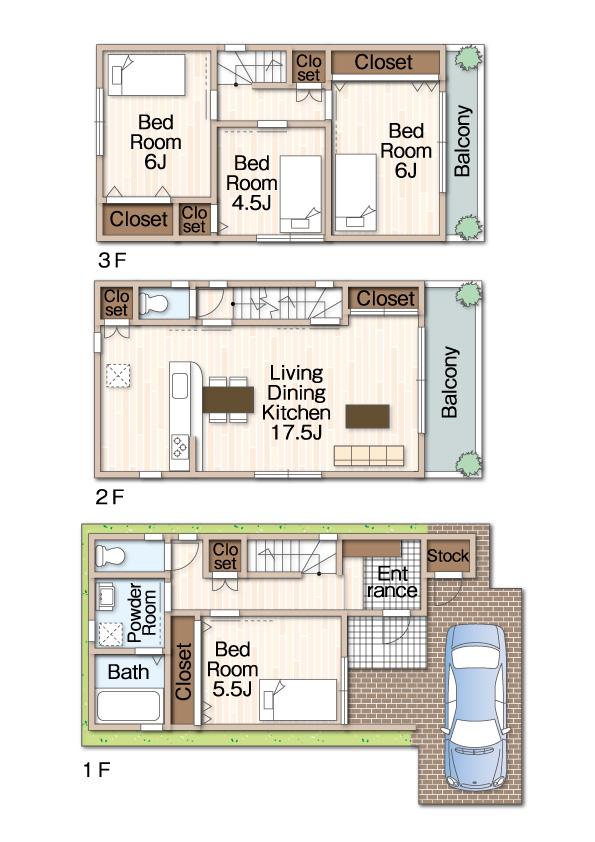 26,800,000 yen, 4LDK + S (storeroom), Land area 55.14 sq m , Building area 105.4 sq m
2680万円、4LDK+S(納戸)、土地面積55.14m2、建物面積105.4m2
Kitchenキッチン 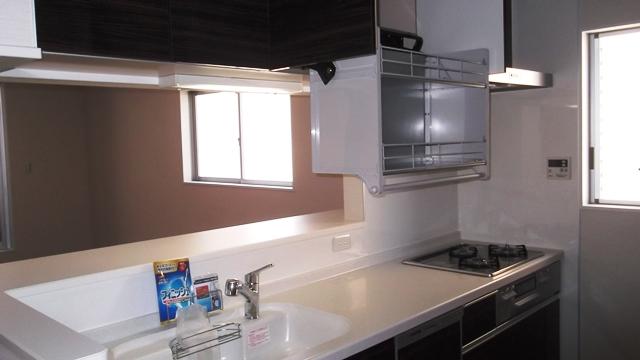 W2550 ・ Dishwasher ・ Down Wall
W2550・食洗機・ダウンウォール
Local appearance photo現地外観写真 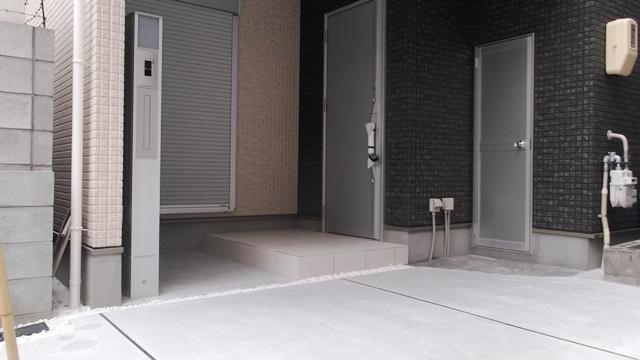 Entrance door remote control key ・ External storage
玄関扉リモコンキー・外部収納
Livingリビング 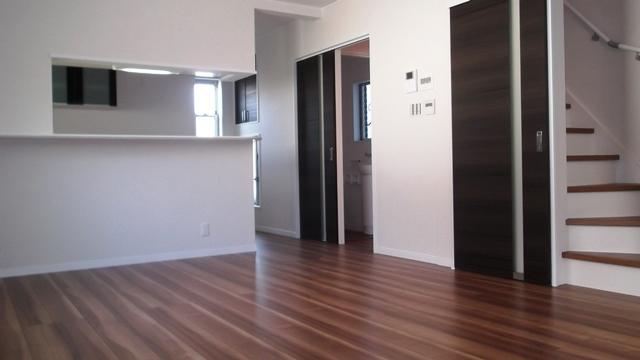 Floor heating
床暖房
Bathroom浴室 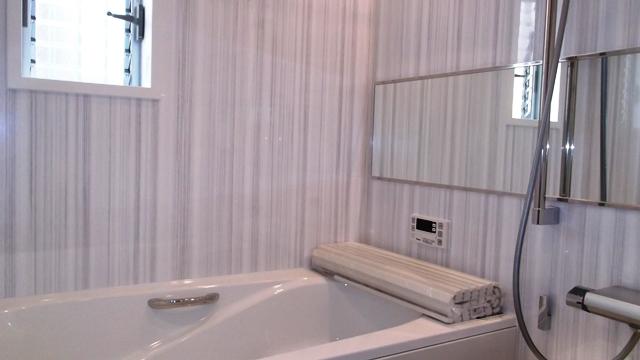 1616 size ・ Bathroom Dryer
1616サイズ・浴室乾燥機
Kitchenキッチン 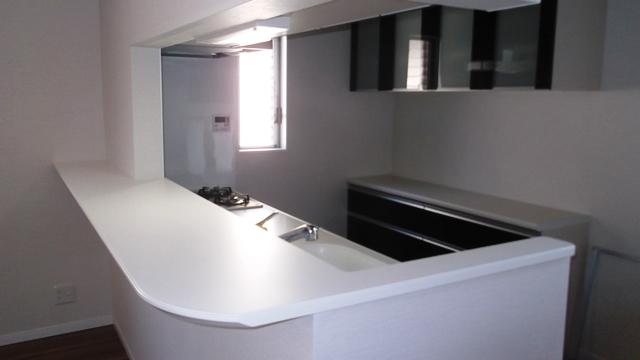 Counter Depth 450
カウンター奥行450
Wash basin, toilet洗面台・洗面所 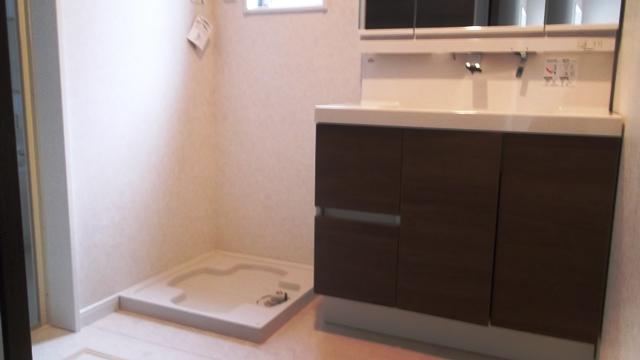 W900 ・ Waterproof bread
W900・防水パン
Receipt収納 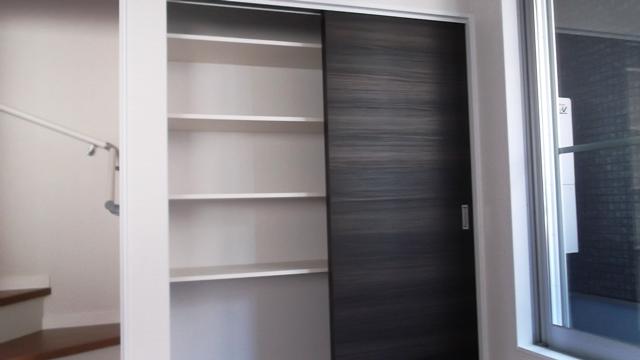 Living storage
リビング収納
Toiletトイレ 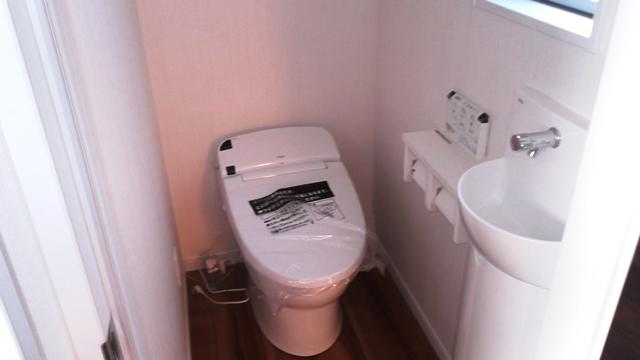 Tankless toilet with hand washing
タンクレストイレ手洗い付
Station駅 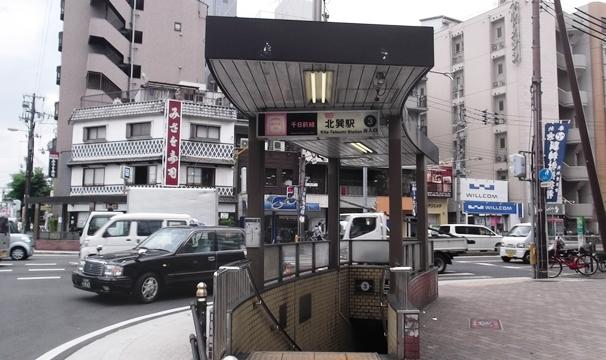 560m to Kita Tatsumi Station
北巽駅まで560m
Other introspectionその他内観 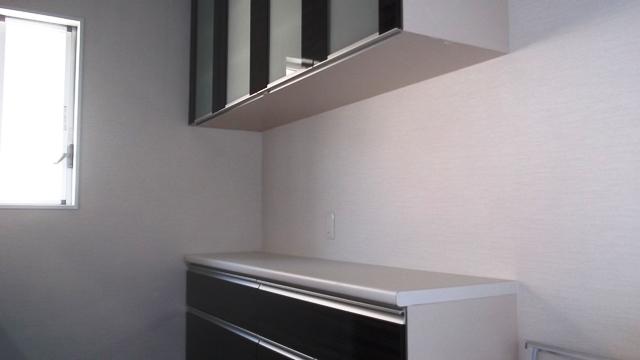 Cupboard W1800
カップボードW1800
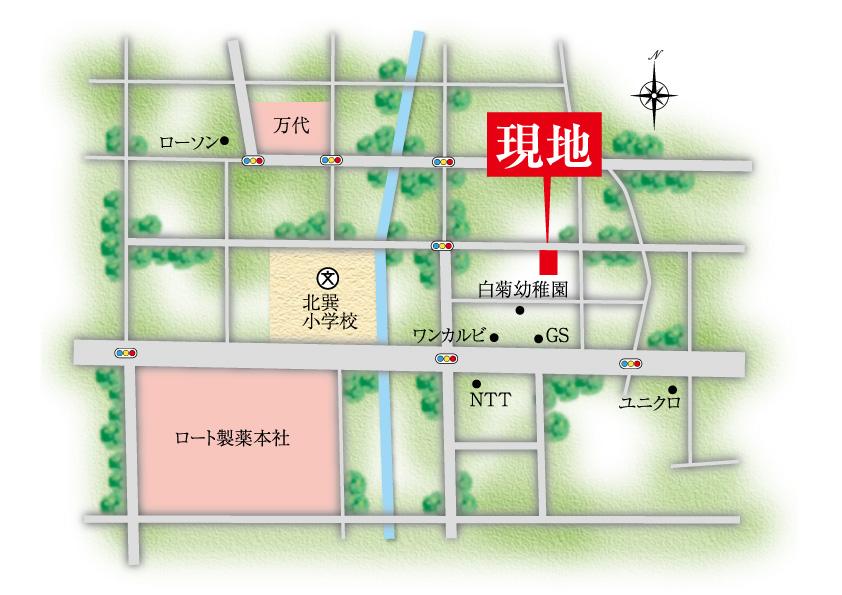 Local guide map
現地案内図
Livingリビング 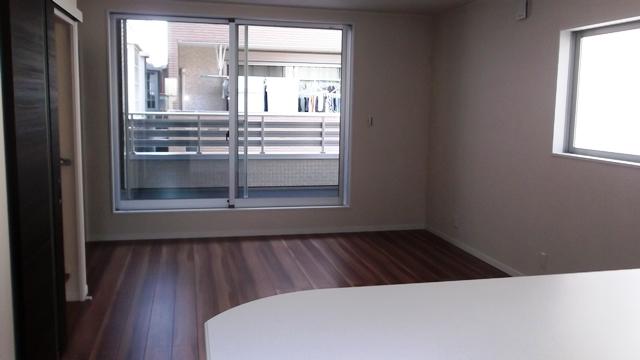 Floor heating
床暖房
Receipt収納 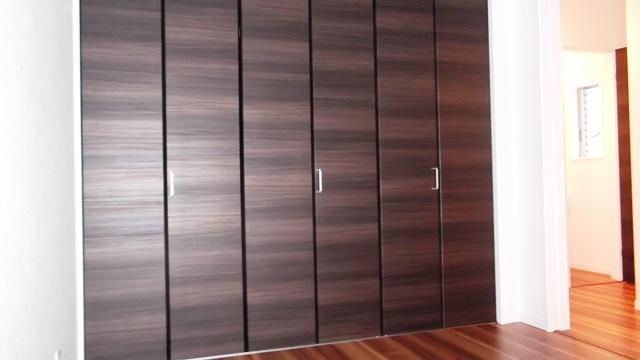 Western-style closet 1 between a half
洋室クローゼット1間半
Other introspectionその他内観 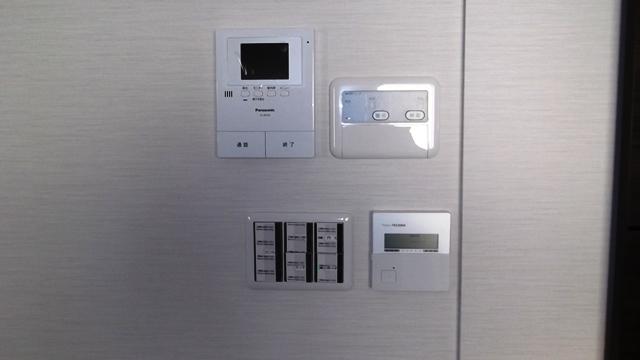 Remote control (TV monitor interphone ・ Floor heating ・ Oh t- Torokku)
リモコン(TVモニターインターホン・床暖房・オt-トロック)
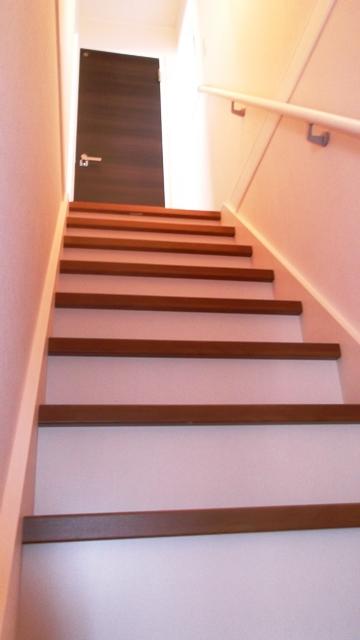 Stairs
階段
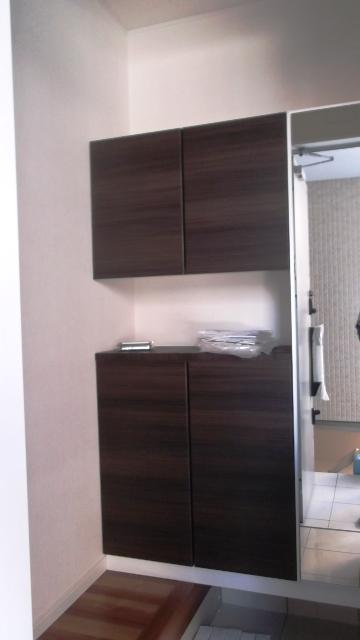 With cupboard mirror
下駄箱ミラー付
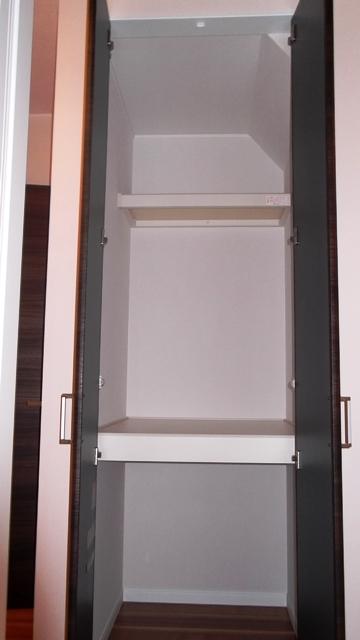 Stairs under storage
階段下収納
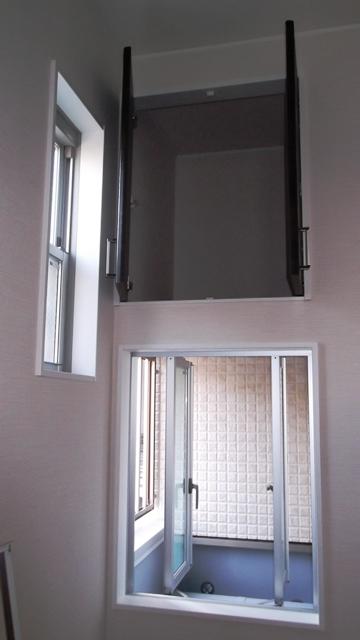 Kitchen Horizontal ・ Upper receiving ・ Lower balcony
キッチン横・上部収納・下部バルコニー
Location
|





















