New Homes » Kansai » Osaka prefecture » Ikuno-ku
 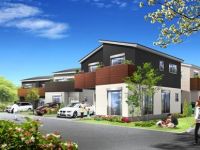
| | Osaka-shi, Osaka Ikuno-ku, 大阪府大阪市生野区 |
| Subway Sennichimae Line "alley" walk 3 minutes 地下鉄千日前線「小路」歩3分 |
| ~ Ikuno-ku in to those who wish to large live slightly ~ ☆ Station near Property ☆ Two-story spacious house (Part I) ☆ land ・ Attention to building area ☆ 4LDK ~ 5SLDK ☆ Corner lot Yes ☆ Parking 2 cars ~ 生野区でひとまわり大きいお住まいをご希望の方へ ~ ☆駅近物件☆2階建ての広々住宅(パートI)☆土地・建物面積に注目☆4LDK ~ 5SLDK☆角地有☆駐車2台 |
| ◆ The whole family is happy convenience ◆ To Sennichimae Line alley Station 3 minutes ・ Alley up to elementary school 3 minutes ・ To the east, Ikuno junior high school 3 minutes Until Higashi Umeda Station 23 minutes ・ To Namba Station 10 minutes ・ To Shinsaibashi Station 16 minutes ◆ Breadth of attention ◆ All sections site about 30 square meters! Floor area in the two-storey 110.16 sq m ~ There breadth of (33.32 square meters)! (Width of the normal three-story) Life leads to encouraging support the day-to-day of women ◆ Fully equipped ◆ Power Board ・ Nook ・ Kawakku ・ Mist sauna ・ etc ・ ・ ・ ※ This property is used by the manufacturer of the seller property ※ ◆家族みんなが嬉しい利便性◆ 千日前線小路駅まで3分・小路小学校まで3分・東生野中学校まで3分 東梅田駅まで23分・なんば駅まで10分・心斎橋駅まで16分◆こだわりの広さ◆ 全区画敷地約30坪! 2階建てで床面積110.16m2 ~ (33.32坪)の広さあり!(通常の3階建ての広さ) 女性の日常を心強くサポートする生活導線 ◆充実した設備◆パワーボード・ヌック・カワック・ミストサウナ・etc・・・※当物件は弊社の売主物件です※ |
Local guide map 現地案内図 | | Local guide map 現地案内図 | Features pickup 特徴ピックアップ | | Parking two Allowed / 2 along the line more accessible / LDK20 tatami mats or more / Super close / It is close to the city / System kitchen / Bathroom Dryer / Yang per good / All room storage / Flat to the station / A quiet residential area / Around traffic fewer / Corner lot / Mist sauna / garden / Washbasin with shower / Face-to-face kitchen / Wide balcony / Toilet 2 places / Bathroom 1 tsubo or more / 2-story / 2 or more sides balcony / Double-glazing / Otobasu / Warm water washing toilet seat / The window in the bathroom / TV monitor interphone / High-function toilet / Urban neighborhood / Ventilation good / All living room flooring / Dish washing dryer / Walk-in closet / All room 6 tatami mats or more / Water filter / City gas / roof balcony / Flat terrain / Floor heating / Readjustment land within 駐車2台可 /2沿線以上利用可 /LDK20畳以上 /スーパーが近い /市街地が近い /システムキッチン /浴室乾燥機 /陽当り良好 /全居室収納 /駅まで平坦 /閑静な住宅地 /周辺交通量少なめ /角地 /ミストサウナ /庭 /シャワー付洗面台 /対面式キッチン /ワイドバルコニー /トイレ2ヶ所 /浴室1坪以上 /2階建 /2面以上バルコニー /複層ガラス /オートバス /温水洗浄便座 /浴室に窓 /TVモニタ付インターホン /高機能トイレ /都市近郊 /通風良好 /全居室フローリング /食器洗乾燥機 /ウォークインクロゼット /全居室6畳以上 /浄水器 /都市ガス /ルーフバルコニー /平坦地 /床暖房 /区画整理地内 | Event information イベント情報 | | Local sales meetings (Please be sure to ask in advance) schedule / Every Saturday, Sunday and public holidays time / 10:00 ~ 17:00 現地販売会(事前に必ずお問い合わせください)日程/毎週土日祝時間/10:00 ~ 17:00 | Property name 物件名 | | Sunshine alley Part I ・ II [Station near Property] Sunshine小路パートI・II【駅近物件】 | Price 価格 | | 29,800,000 yen ~ 36,800,000 yen 2980万円 ~ 3680万円 | Floor plan 間取り | | 4LDK ~ 5LDK 4LDK ~ 5LDK | Units sold 販売戸数 | | 7 units 7戸 | Total units 総戸数 | | 7 units 7戸 | Land area 土地面積 | | 69.68 sq m ~ 108.57 sq m (21.07 tsubo ~ 32.84 square meters) 69.68m2 ~ 108.57m2(21.07坪 ~ 32.84坪) | Building area 建物面積 | | 107.33 sq m ~ 117.05 sq m (32.46 tsubo ~ 35.40 square meters) 107.33m2 ~ 117.05m2(32.46坪 ~ 35.40坪) | Completion date 完成時期(築年月) | | 5 months after the contract 契約後5ヶ月 | Address 住所 | | Osaka-shi, Osaka Ikuno-ku, alley 2 大阪府大阪市生野区小路2 | Traffic 交通 | | Subway Sennichimae Line "alley" walk 3 minutes
Kintetsu Nara Line "Imazato" walk 8 minutes
Subway Sennichimae Line "Shinfukae" walk 12 minutes 地下鉄千日前線「小路」歩3分
近鉄奈良線「今里」歩8分
地下鉄千日前線「新深江」歩12分
| Related links 関連リンク | | [Related Sites of this company] 【この会社の関連サイト】 | Contact お問い合せ先 | | Co., Ltd., Osaka Home TEL: 06-6191-3303 "saw SUUMO (Sumo)" and please contact (株)大阪ホームTEL:06-6191-3303「SUUMO(スーモ)を見た」と問い合わせください | Building coverage, floor area ratio 建ぺい率・容積率 | | Kenpei rate: 80%, Volume ratio: 300% 建ペい率:80%、容積率:300% | Time residents 入居時期 | | Consultation 相談 | Land of the right form 土地の権利形態 | | Ownership 所有権 | Structure and method of construction 構造・工法 | | Wooden 2-story ・ Wooden three-story 木造2階建・木造3階建 | Use district 用途地域 | | One dwelling 1種住居 | Land category 地目 | | Residential land 宅地 | Overview and notices その他概要・特記事項 | | Building confirmation number: not 建築確認番号:未 | Company profile 会社概要 | | <Seller ・ Full-time> governor of Osaka (3) No. 047324 (Ltd.) Osaka Home Yubinbango542-0061, Chuo-ku, Osaka-shi Andoji cho 1-5-11 <売主・専任>大阪府知事(3)第047324号(株)大阪ホーム〒542-0061 大阪府大阪市中央区安堂寺町1-5-11 |
Same specifications photos (appearance)同仕様写真(外観) 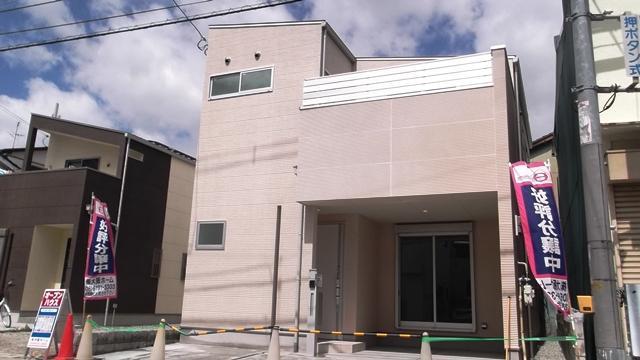 Power board use endurance ・ Thermal insulation ・ Sound insulation ・ Disaster prevention ・ It has excellent fire protection, We will continue to protect the precious family.
パワーボード使用耐久・断熱・遮音・防災・防火にすぐれており、大切なご家族を守り続けます。
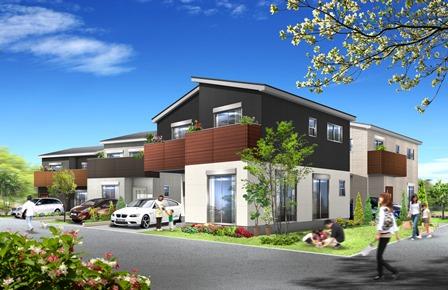 Image Perth
イメージパース
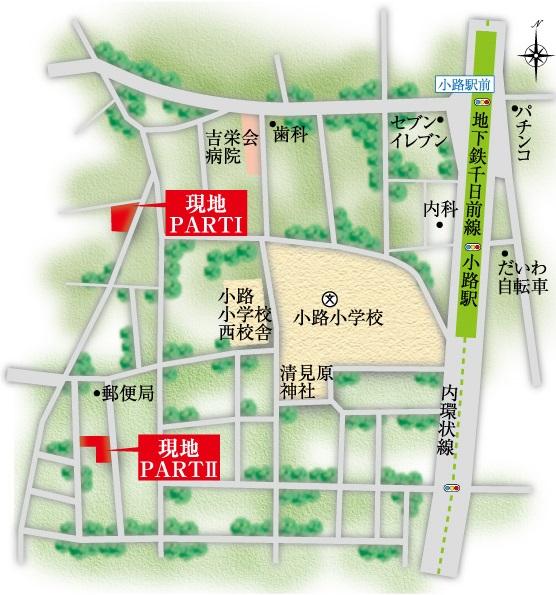 Local guide map
現地案内図
Floor plan間取り図 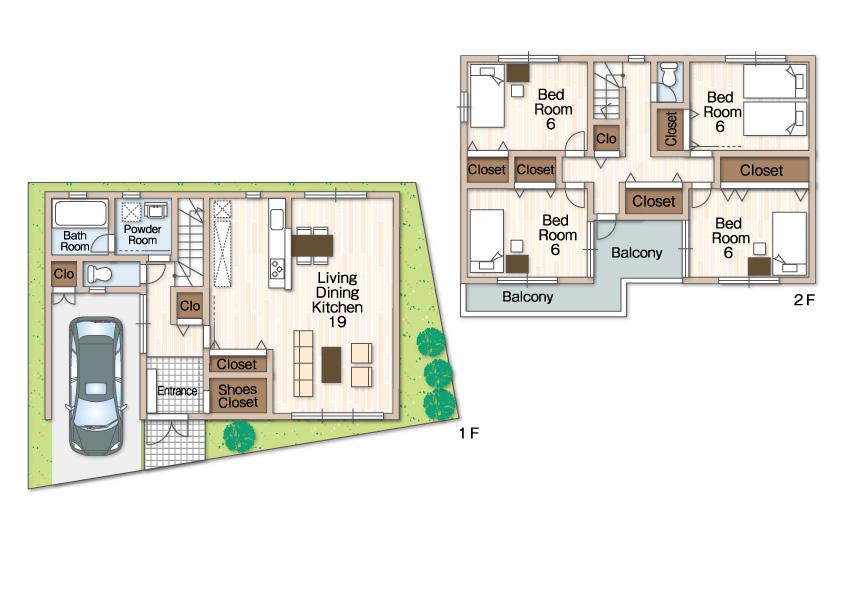 (No. 1 place (I)), Price 34,800,000 yen, 4LDK+S, Land area 90.12 sq m , Building area 110.16 sq m
(1号地(I))、価格3480万円、4LDK+S、土地面積90.12m2、建物面積110.16m2
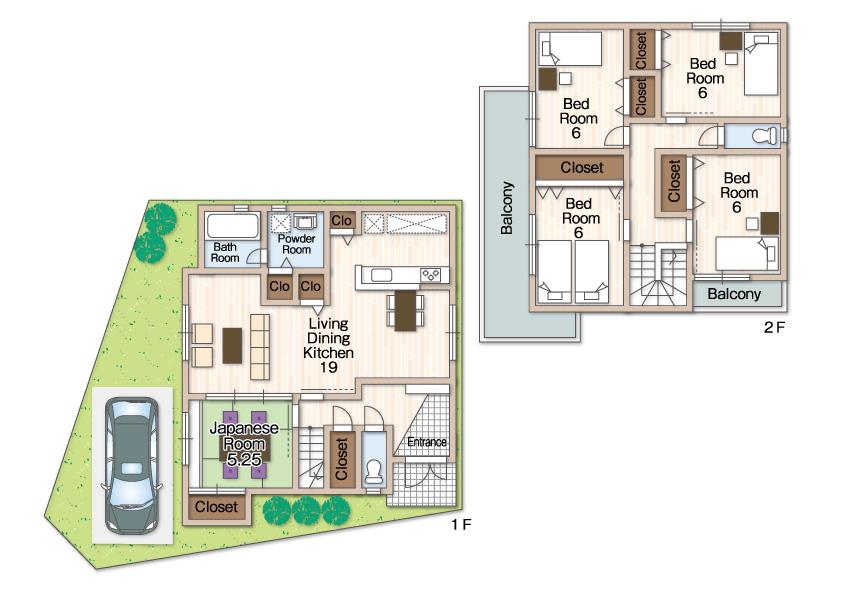 (No. 2 place (I)), Price 36,800,000 yen, 5LDK, Land area 103.18 sq m , Building area 117.05 sq m
(2号地(I))、価格3680万円、5LDK、土地面積103.18m2、建物面積117.05m2
The entire compartment Figure全体区画図 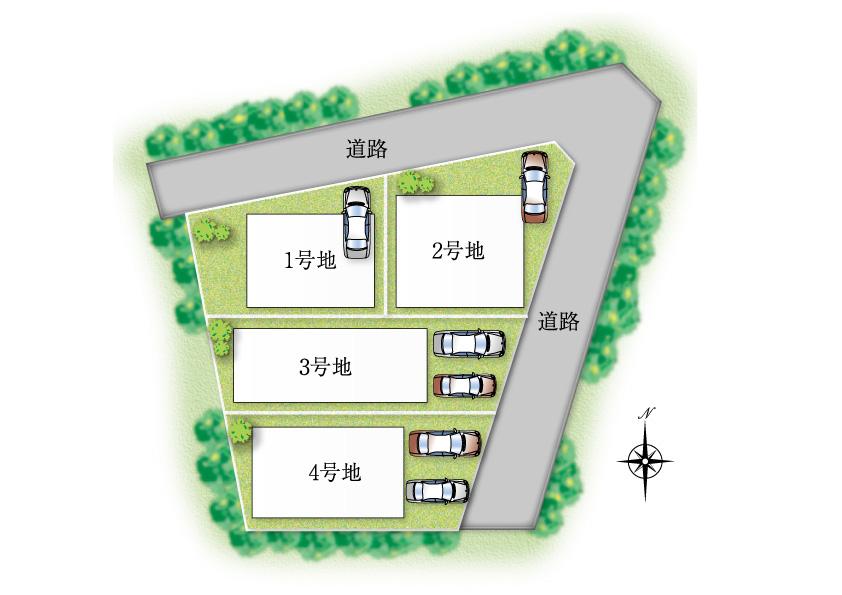 Part I the entire compartment view
パートI全体区画図
Floor plan間取り図 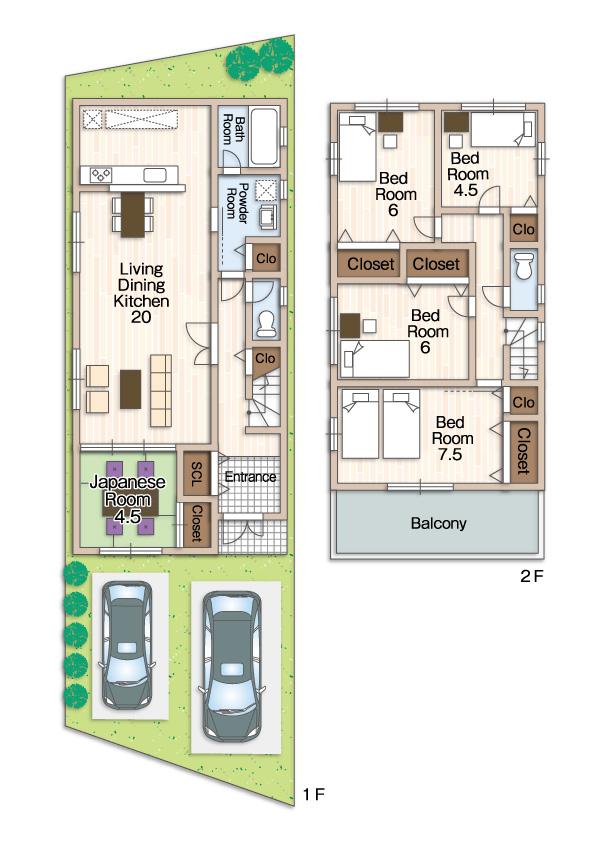 (No. 3 place (I)), Price 36,800,000 yen, 5LDK, Land area 108.57 sq m , Building area 115.02 sq m
(3号地(I))、価格3680万円、5LDK、土地面積108.57m2、建物面積115.02m2
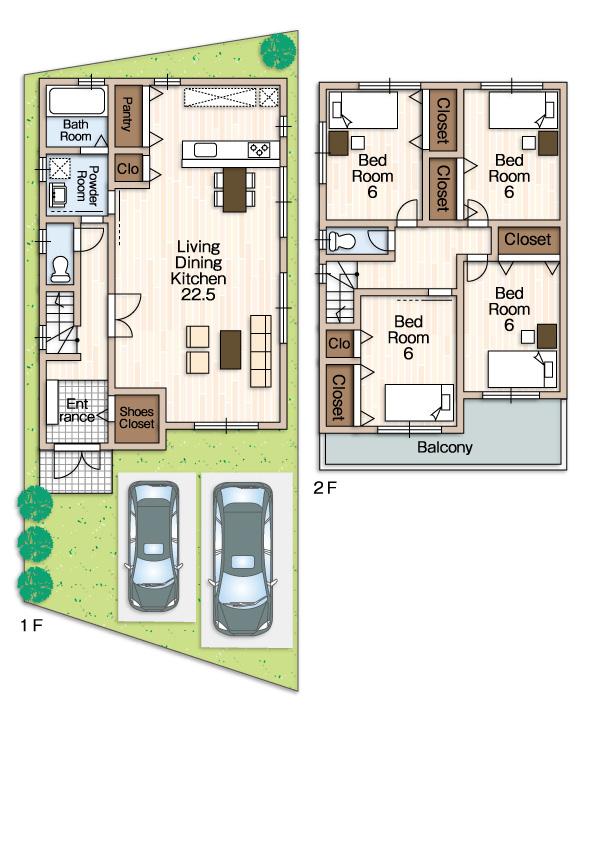 (No. 4 place (I)), Price 35,800,000 yen, 4LDK+S, Land area 107.97 sq m , Building area 112.55 sq m
(4号地(I))、価格3580万円、4LDK+S、土地面積107.97m2、建物面積112.55m2
Kitchenキッチン 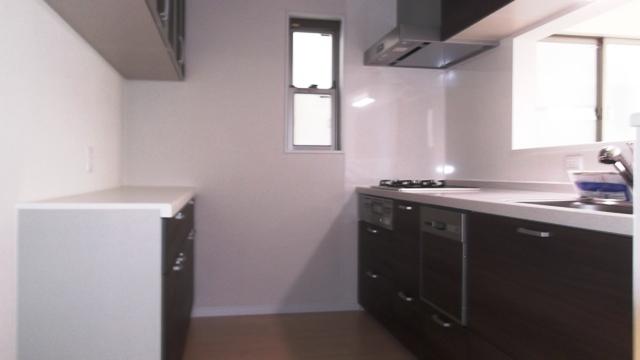 Example of construction
施工例
Bathroom浴室 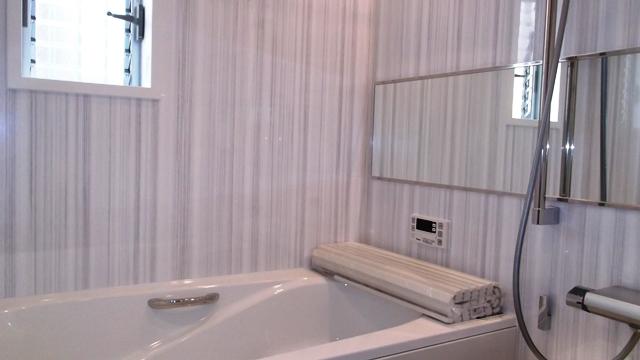 Example of construction
施工例
Wash basin, toilet洗面台・洗面所 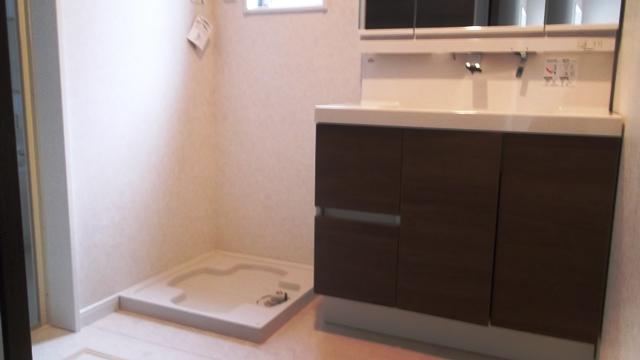 Example of construction
施工例
Toiletトイレ 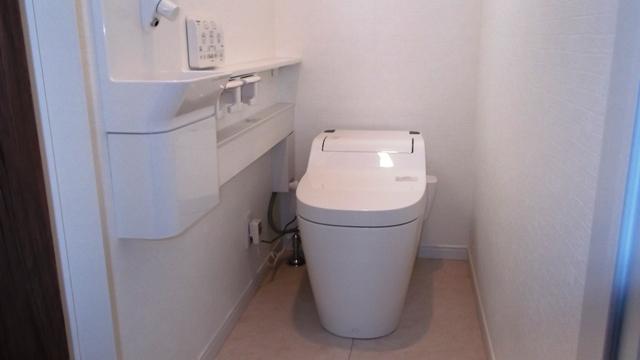 Example of construction
施工例
Floor plan間取り図 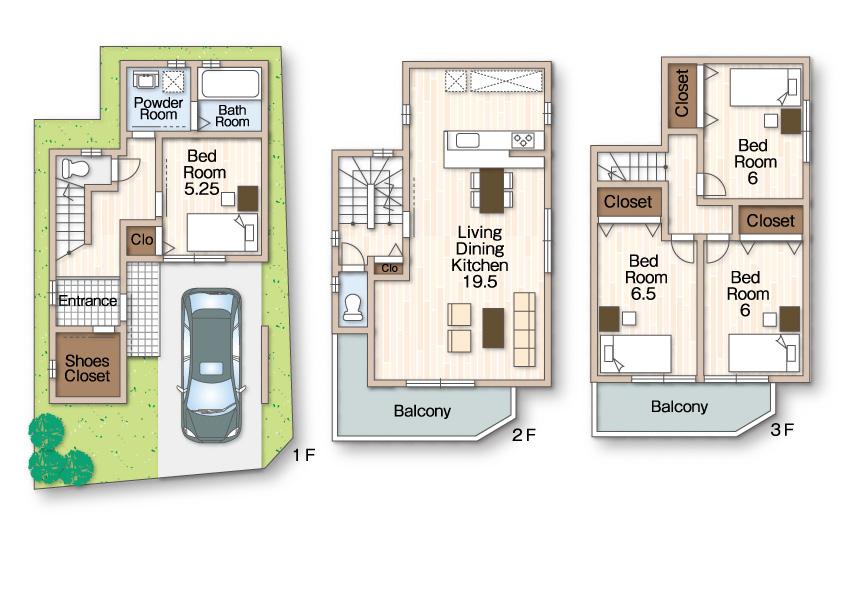 (No. 2 land (II)), Price 29,800,000 yen, 4LDK, Land area 69.83 sq m , Building area 107.33 sq m
(2号地(II))、価格2980万円、4LDK、土地面積69.83m2、建物面積107.33m2
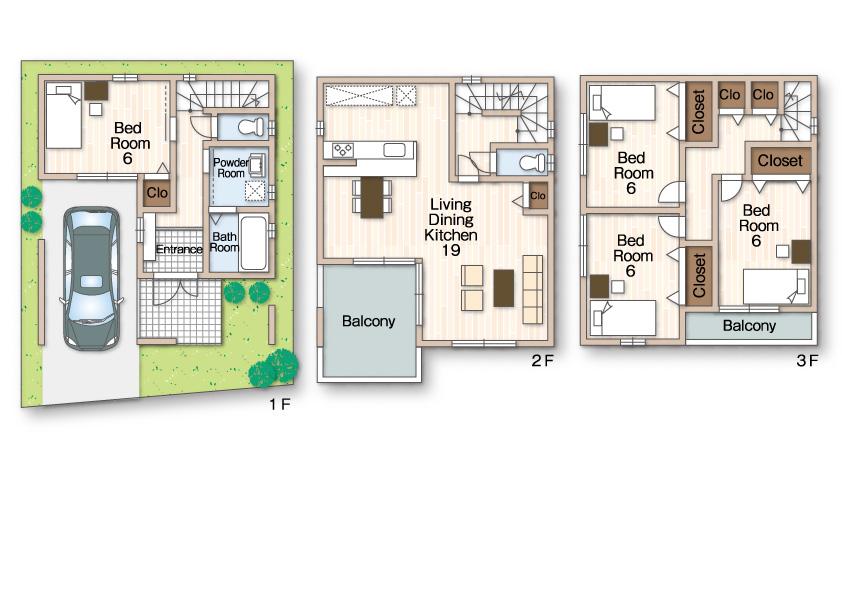 (No. 3 land (II)), Price 29,800,000 yen, 4LDK, Land area 69.68 sq m , Building area 108.14 sq m
(3号地(II))、価格2980万円、4LDK、土地面積69.68m2、建物面積108.14m2
Livingリビング 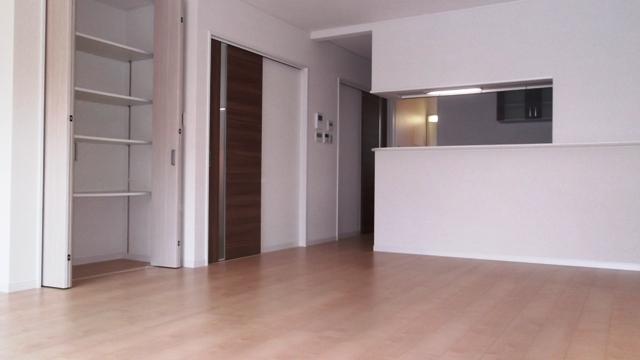 Example of construction
施工例
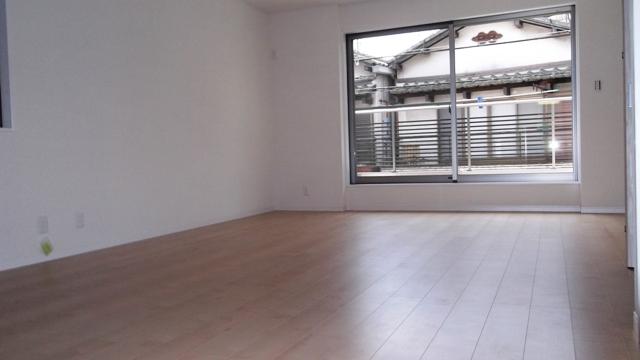 Example of construction
施工例
Same specifications photos (Other introspection)同仕様写真(その他内観) 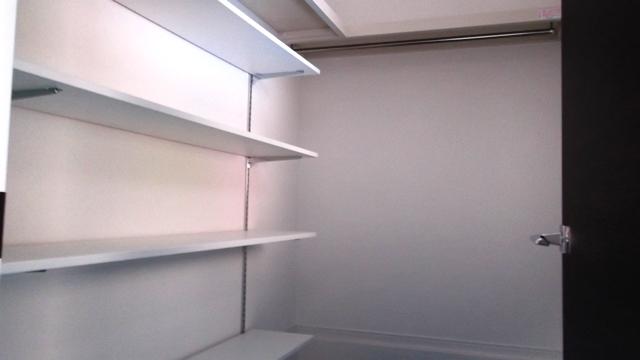 Example of construction (shoe closet)
施工例(シューズクローゼット)
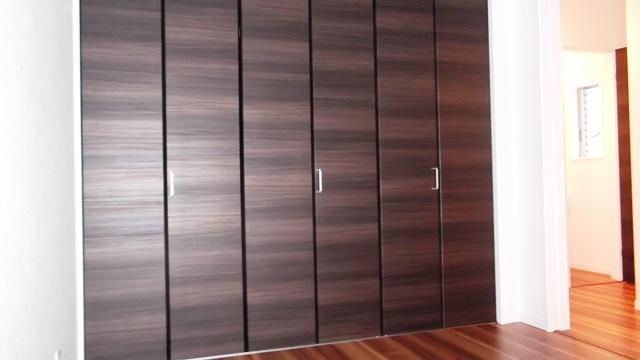 Example of construction (closet)
施工例(クローゼット)
Balconyバルコニー 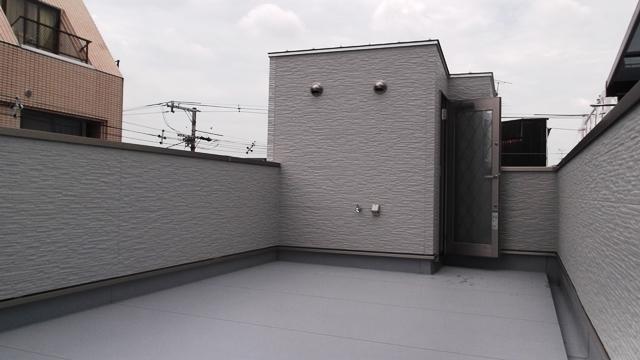 Example of construction (roof balcony)
施工例(ルーフバルコニー)
Same specifications photos (Other introspection)同仕様写真(その他内観) 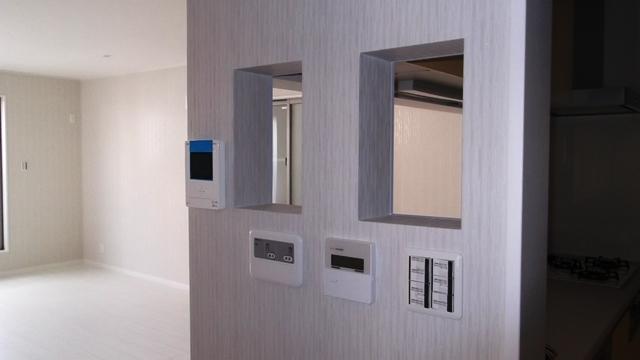 Example of construction (controller)
施工例(コントローラー)
Local photos, including front road前面道路含む現地写真 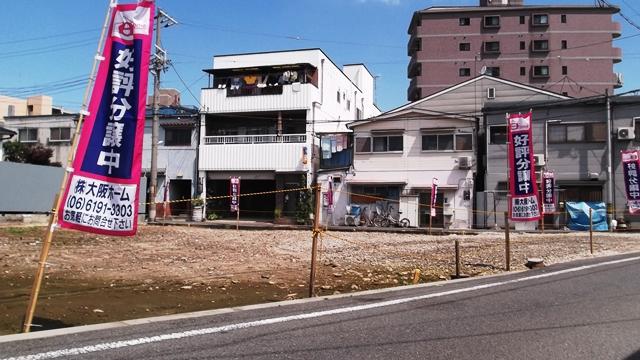 Part I
パートI
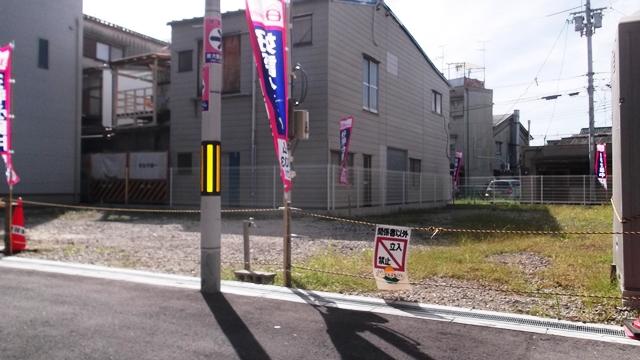 Part II
パートII
Station駅 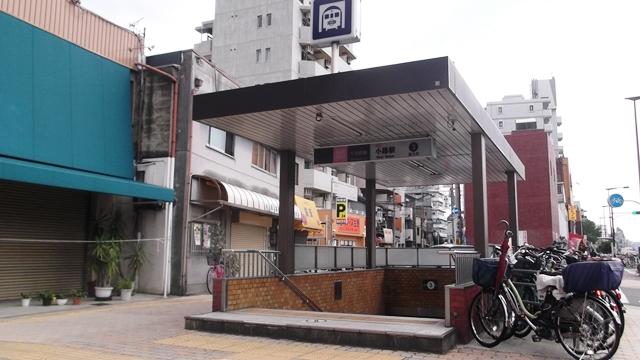 Until alley 240m
小路まで240m
Junior high school中学校 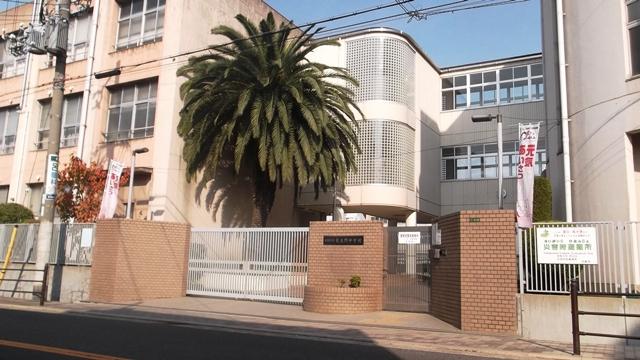 Osaka Tatsuhigashi Ikuno until junior high school 258m
大阪市立東生野中学校まで258m
Primary school小学校 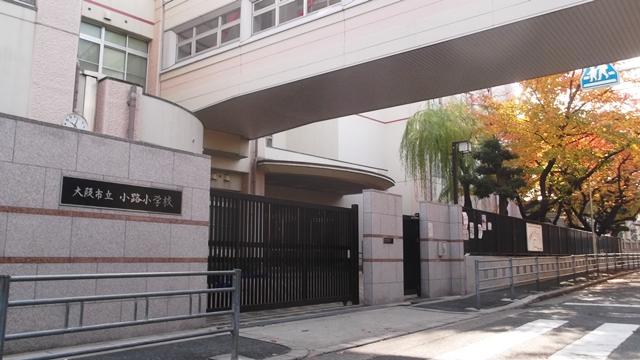 214m to Osaka Municipal alley Elementary School
大阪市立小路小学校まで214m
Location
|


























