New Homes » Kansai » Osaka prefecture » Ikuno-ku
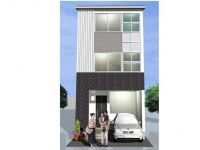 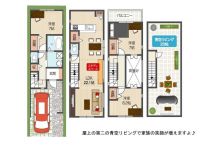
| | Osaka-shi, Osaka Ikuno-ku, 大阪府大阪市生野区 |
| JR Osaka Loop Line "Momodani" walk 16 minutes JR大阪環状線「桃谷」歩16分 |
| "Terrible house" corresponding properties of the future! There are model house near the new subdivision start soon! ! 未来の『凄家』対応物件!新規分譲開始すぐ近くにモデルハウスあります!! |
| ■ All rooms 6 quires more ■ Land with 21 square meters ■ About front road 4.6M ■ Wife is also parking a breeze ■ Shopping street is also very close ■ Equipment if now, Kara - You can choose! ■全室6帖以上■土地21坪付き■前面道路約4.6M■奥様も駐車楽々です■商店街もすぐ近く■今なら設備、カラ-選べます! |
Features pickup 特徴ピックアップ | | 2 along the line more accessible / LDK20 tatami mats or more / Super close / System kitchen / Bathroom Dryer / Yang per good / All room storage / Face-to-face kitchen / Wide balcony / Toilet 2 places / Bathroom 1 tsubo or more / South balcony / The window in the bathroom / High-function toilet / Ventilation good / All living room flooring / Dish washing dryer / Three-story or more / City gas / roof balcony 2沿線以上利用可 /LDK20畳以上 /スーパーが近い /システムキッチン /浴室乾燥機 /陽当り良好 /全居室収納 /対面式キッチン /ワイドバルコニー /トイレ2ヶ所 /浴室1坪以上 /南面バルコニー /浴室に窓 /高機能トイレ /通風良好 /全居室フローリング /食器洗乾燥機 /3階建以上 /都市ガス /ルーフバルコニー | Event information イベント情報 | | Local guide Board (Please be sure to ask in advance) schedule / Every Saturday, Sunday and public holidays time / 11:00 ~ 17:00 現地案内会(事前に必ずお問い合わせください)日程/毎週土日祝時間/11:00 ~ 17:00 | Price 価格 | | 22,800,000 yen 2280万円 | Floor plan 間取り | | 3LDK 3LDK | Units sold 販売戸数 | | 1 units 1戸 | Total units 総戸数 | | 1 units 1戸 | Land area 土地面積 | | 71 sq m (registration) 71m2(登記) | Building area 建物面積 | | 85.94 sq m 85.94m2 | Driveway burden-road 私道負担・道路 | | 9.59 sq m 9.59m2 | Completion date 完成時期(築年月) | | 4 months after the contract 契約後4ヶ月 | Address 住所 | | Osaka-shi, Osaka Ikuno-ku, Katsuyamakita 5 大阪府大阪市生野区勝山北5 | Traffic 交通 | | JR Osaka Loop Line "Momodani" walk 16 minutes
JR Osaka Loop Line "Tsuruhashi" walk 23 minutes JR大阪環状線「桃谷」歩16分
JR大阪環状線「鶴橋」歩23分
| Related links 関連リンク | | [Related Sites of this company] 【この会社の関連サイト】 | Person in charge 担当者より | | Rep Yoshihito Takeuchi 担当者竹内 義仁 | Contact お問い合せ先 | | (Ltd.) future urban development TEL: 0800-603-8042 [Toll free] mobile phone ・ Also available from PHS
Caller ID is not notified
Please contact the "saw SUUMO (Sumo)"
If it does not lead, If the real estate company (株)未来都市開発TEL:0800-603-8042【通話料無料】携帯電話・PHSからもご利用いただけます
発信者番号は通知されません
「SUUMO(スーモ)を見た」と問い合わせください
つながらない方、不動産会社の方は
| Building coverage, floor area ratio 建ぺい率・容積率 | | 80% ・ 300% 80%・300% | Time residents 入居時期 | | 4 months after the contract 契約後4ヶ月 | Land of the right form 土地の権利形態 | | Ownership 所有権 | Structure and method of construction 構造・工法 | | Wooden three-story (framing method) 木造3階建(軸組工法) | Use district 用途地域 | | Semi-industrial 準工業 | Overview and notices その他概要・特記事項 | | Contact: Yoshihito Takeuchi, Facilities: Public Water Supply, This sewage, City gas, Building confirmation number: No. Trust 13-1602, Parking: Garage 担当者:竹内 義仁、設備:公営水道、本下水、都市ガス、建築確認番号:第トラスト13-1602号、駐車場:車庫 | Company profile 会社概要 | | <Seller> governor of Osaka (2) No. 051215 (Ltd.) future urban development Yubinbango543-0015 Osaka-shi, Osaka Tennoji-ku, Sanadayama cho 2-23 <売主>大阪府知事(2)第051215号(株)未来都市開発〒543-0015 大阪府大阪市天王寺区真田山町2-23 |
Rendering (appearance)完成予想図(外観) 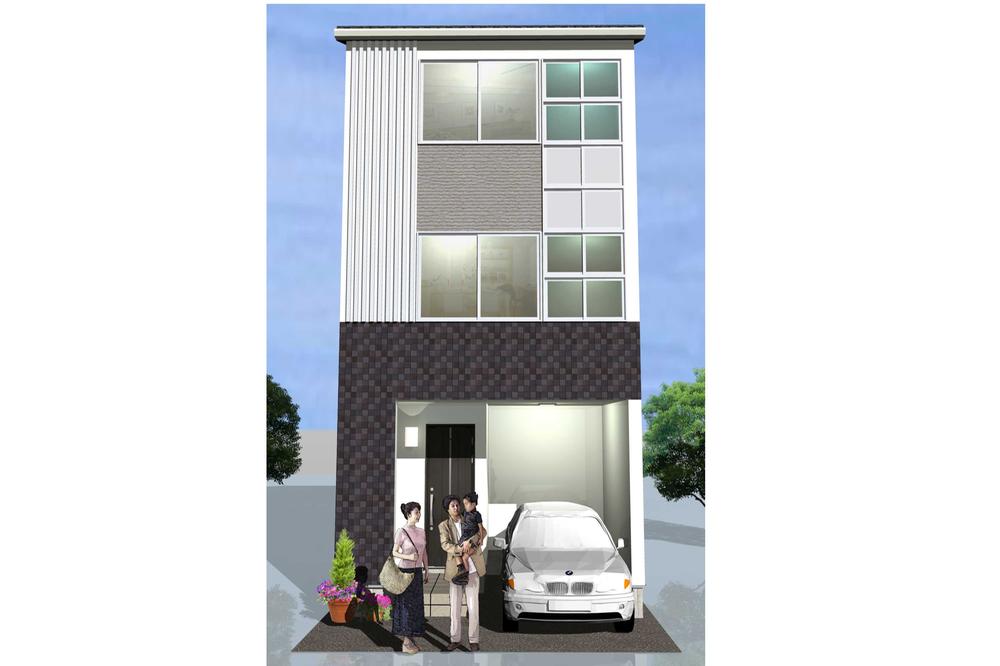 Complete image
完成イメージ
Floor plan間取り図 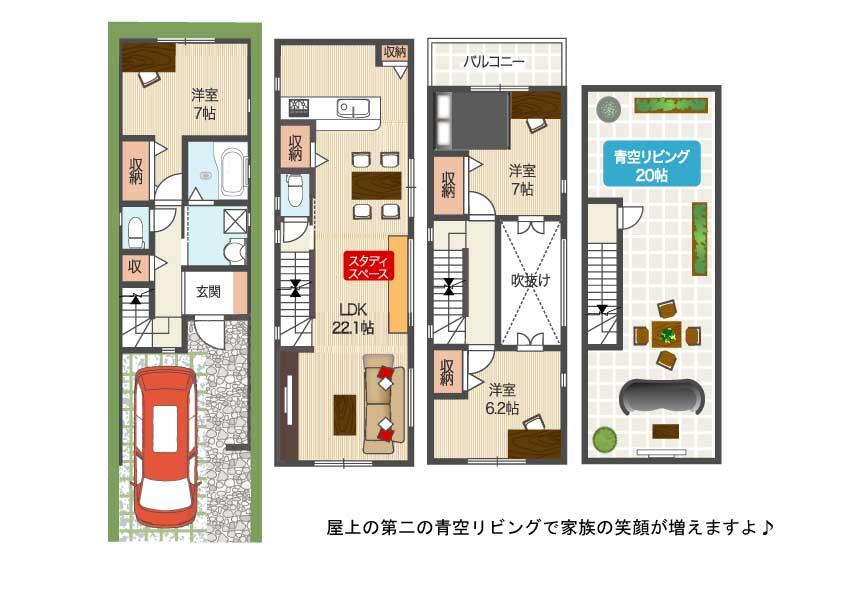 22,800,000 yen, 3LDK, Land area 71 sq m , Good stylish floor plan of the building area 85.94 sq m usability! Ensure all rooms 6 quires more!
2280万円、3LDK、土地面積71m2、建物面積85.94m2 使い勝手の良いオシャレな間取り!全室6帖以上確保!
Local appearance photo現地外観写真 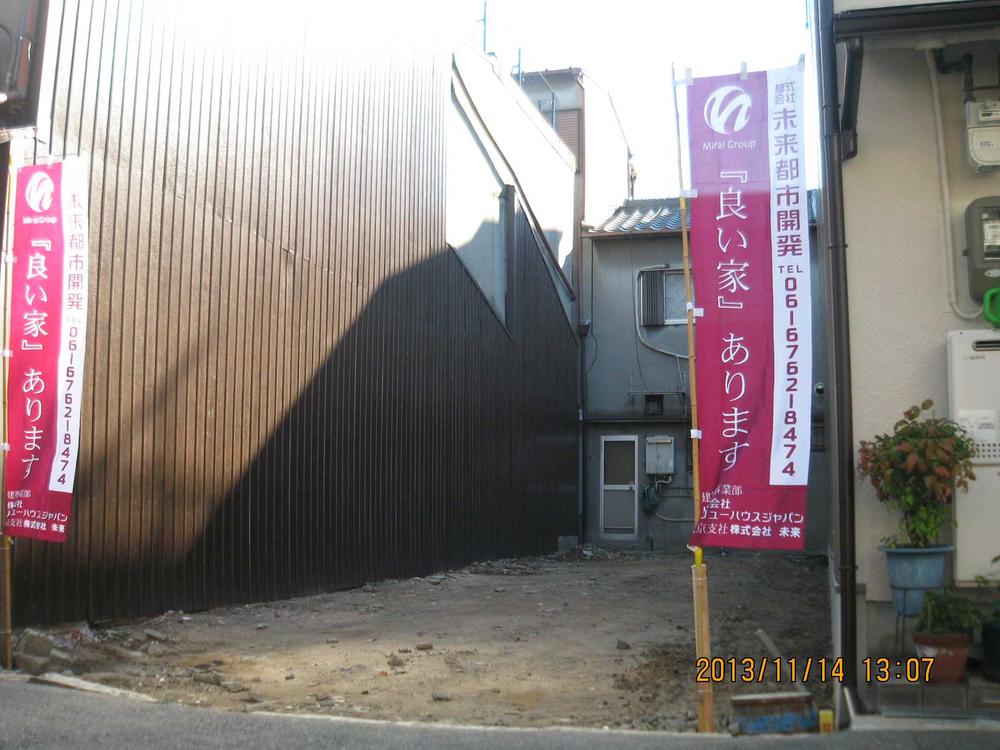 Local Photos It is also a good per day
現地写真 日あたりも良好ですよ
Same specifications photos (living)同仕様写真(リビング) 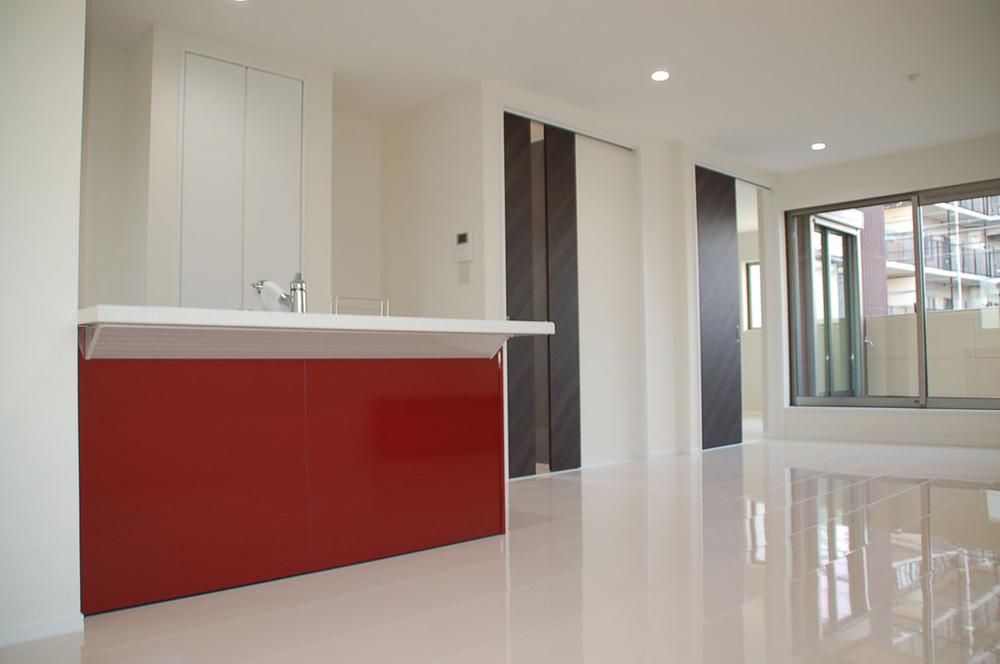 Same specifications LDK construction cases
同仕様 LDK施工例
Same specifications photos (Other introspection)同仕様写真(その他内観) 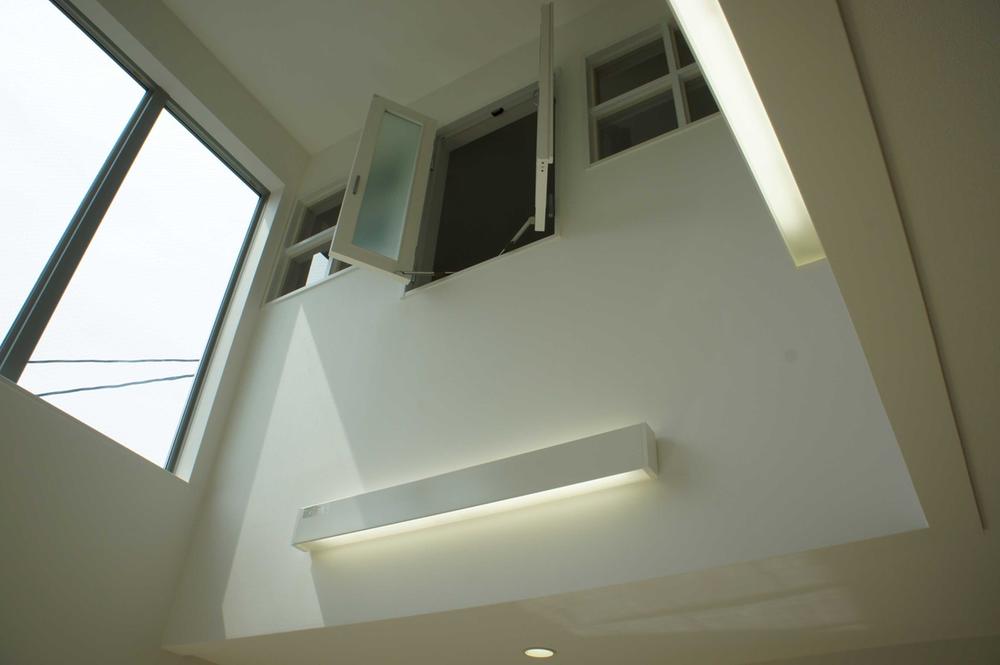 Same specifications Atrium construction cases
同仕様 吹抜け施工例
Local photos, including front road前面道路含む現地写真 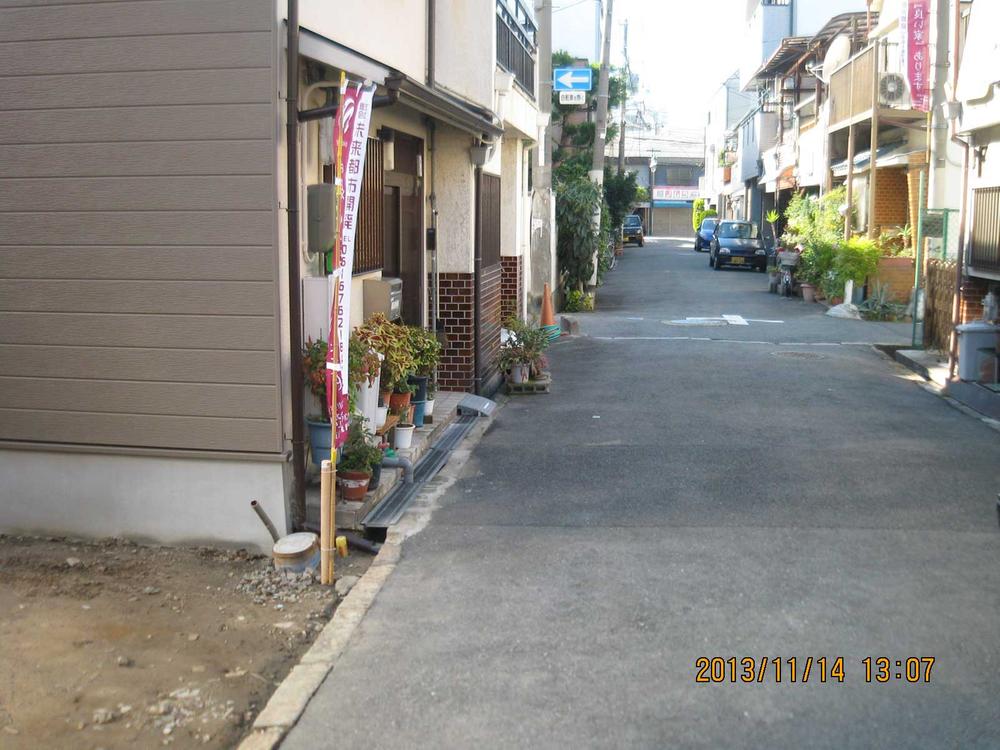 About front road 4.6M. Garage a breeze
前面道路約4.6M。車庫入れも楽々
Same specifications photos (Other introspection)同仕様写真(その他内観) 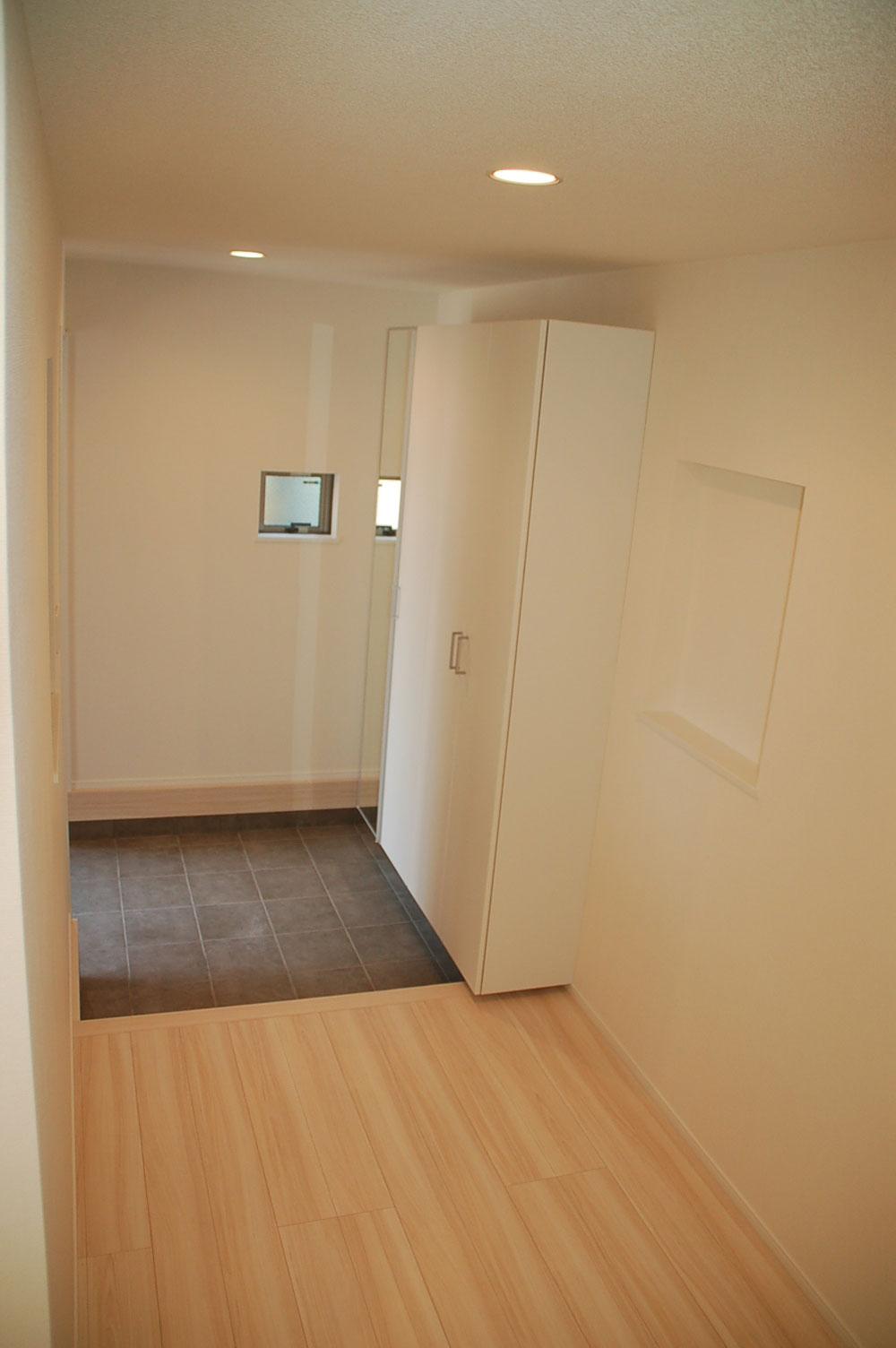 Same specifications Example of construction
同仕様 施工例
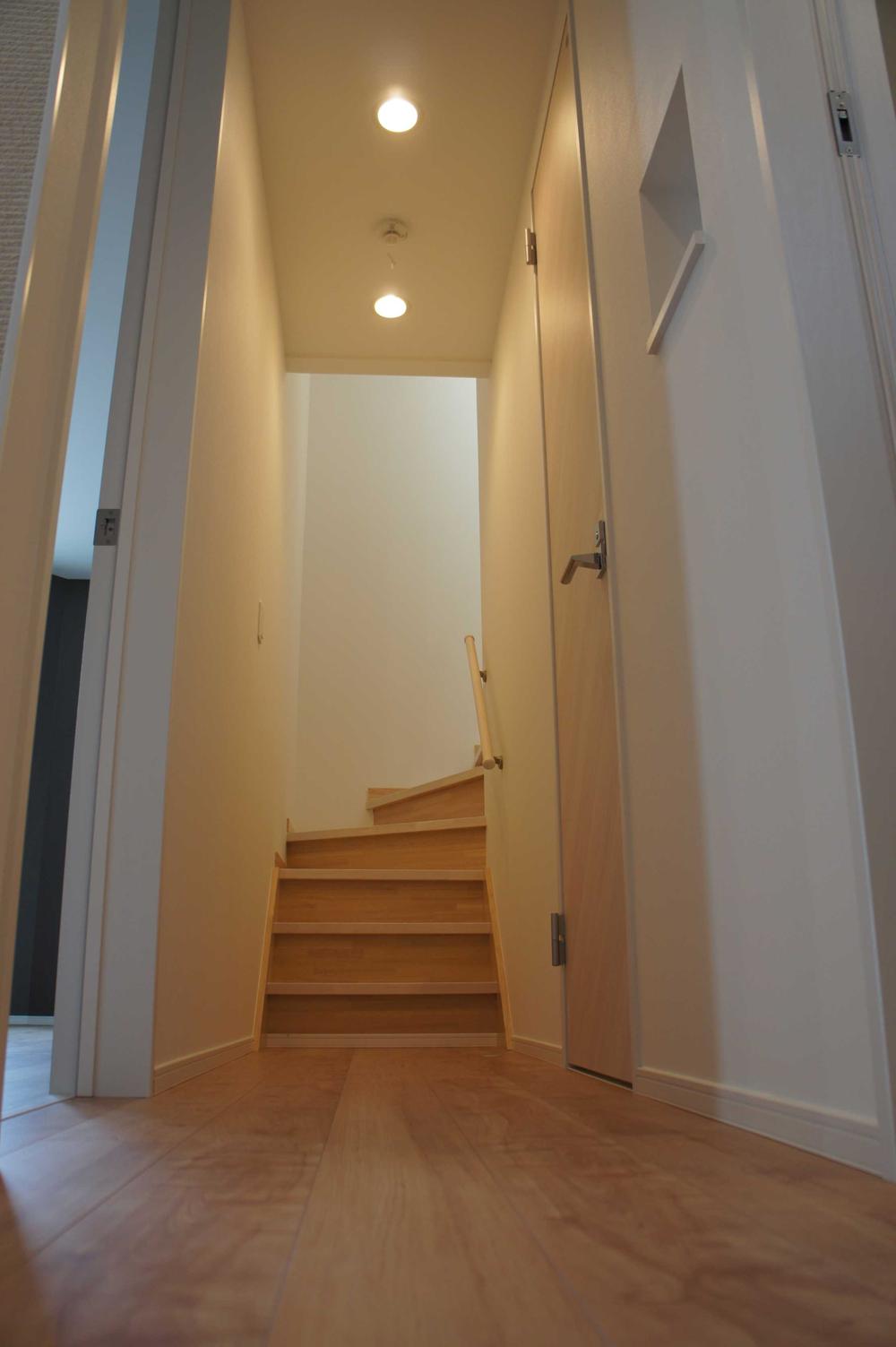 Same specifications construction cases
同仕様施工例
Same specifications photo (kitchen)同仕様写真(キッチン) 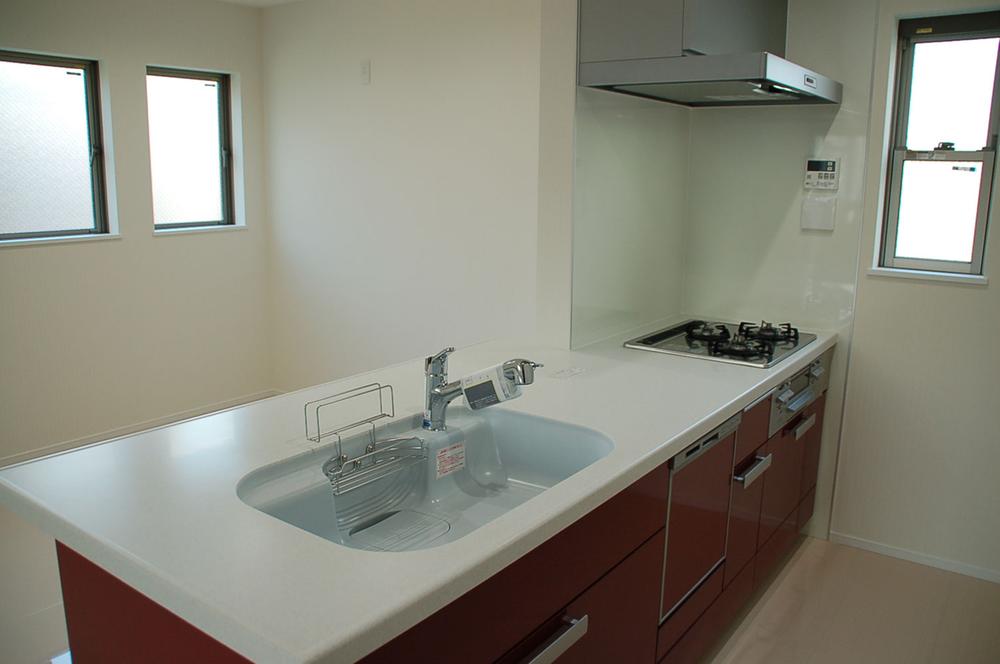 Same specifications Kitchen construction cases
同仕様 キッチン施工例
Same specifications photos (Other introspection)同仕様写真(その他内観) 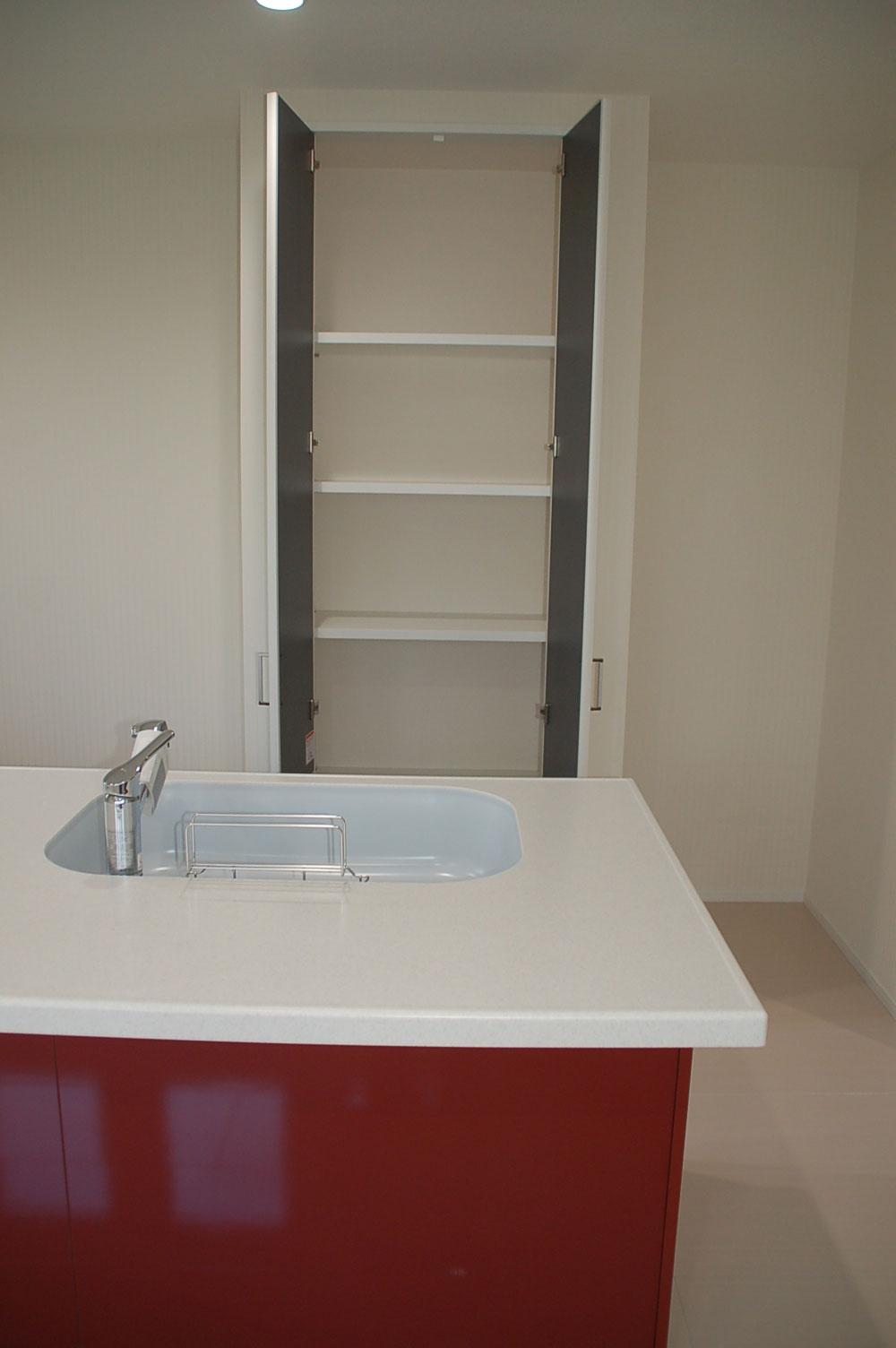 Same specifications Popular pantry construction cases to wife
同仕様 奥様に人気のパントリー施工例
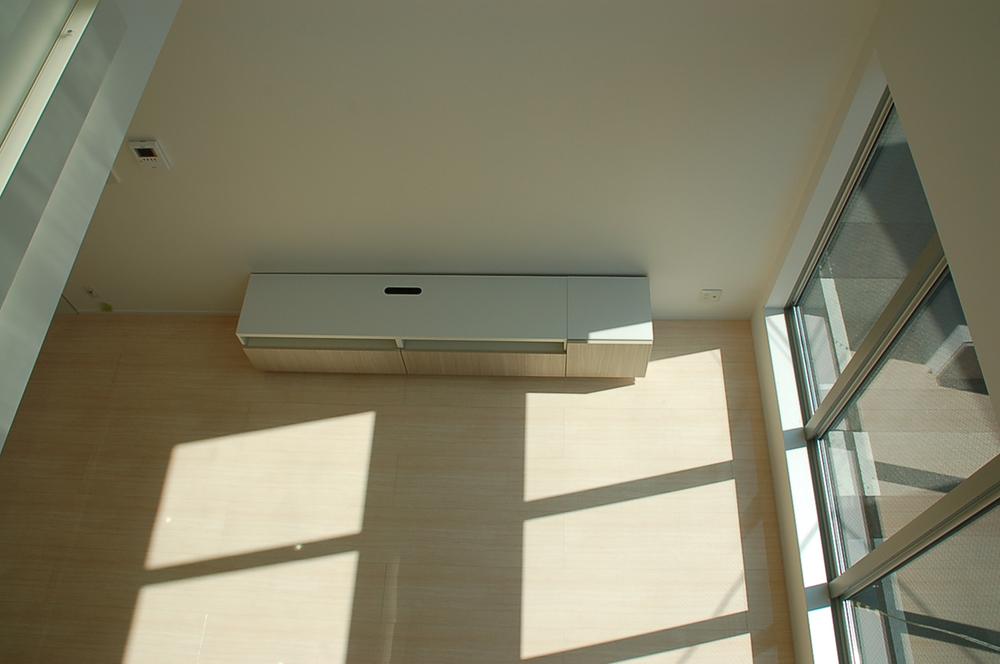 Same specifications Atrium construction cases
同仕様 吹抜け施工例
Same specifications photo (kitchen)同仕様写真(キッチン) 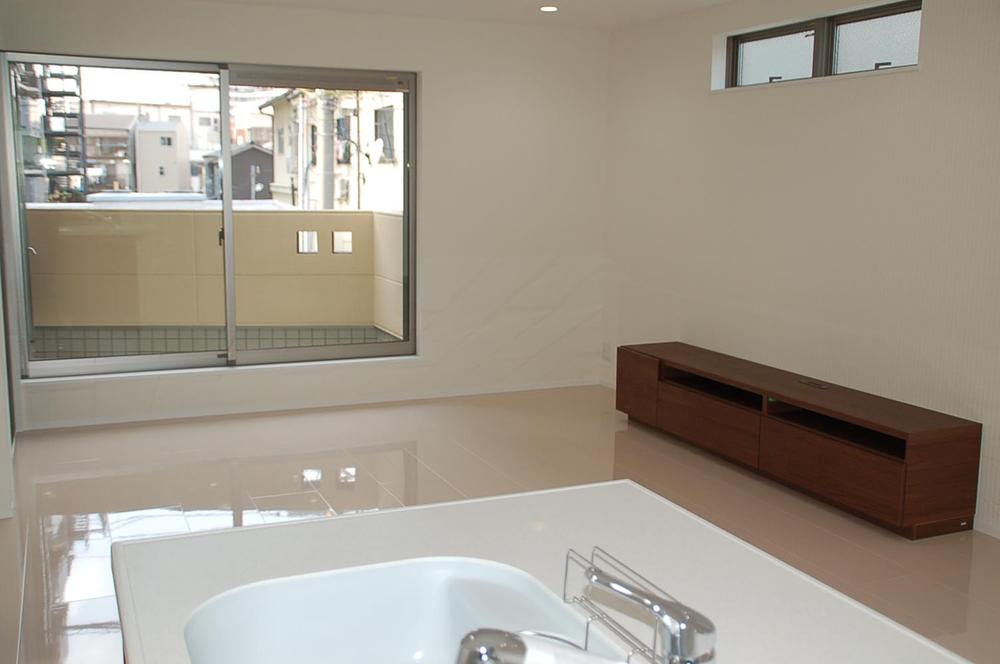 Same specifications construction cases
同仕様施工例
Same specifications photos (Other introspection)同仕様写真(その他内観) 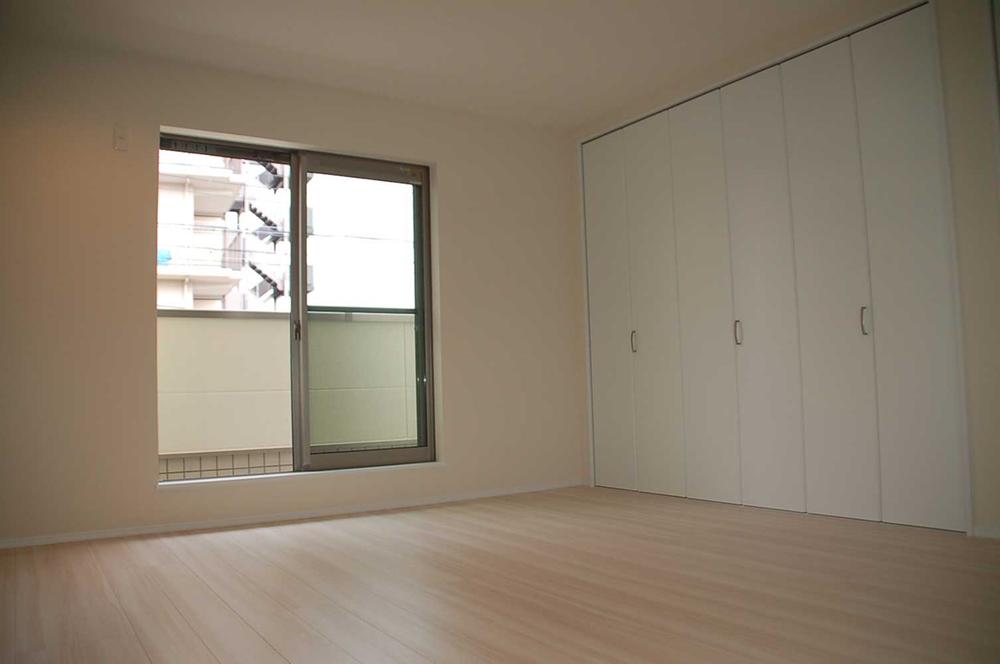 Same specifications Western-style construction cases
同仕様 洋室施工例
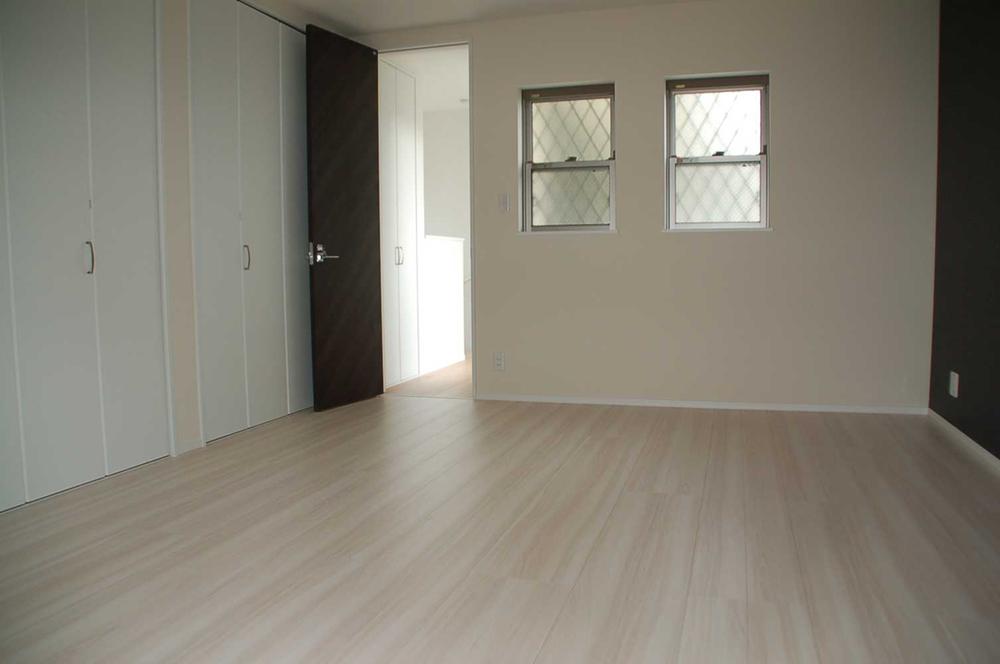 Same specifications Western-style construction cases
同仕様 洋室施工例
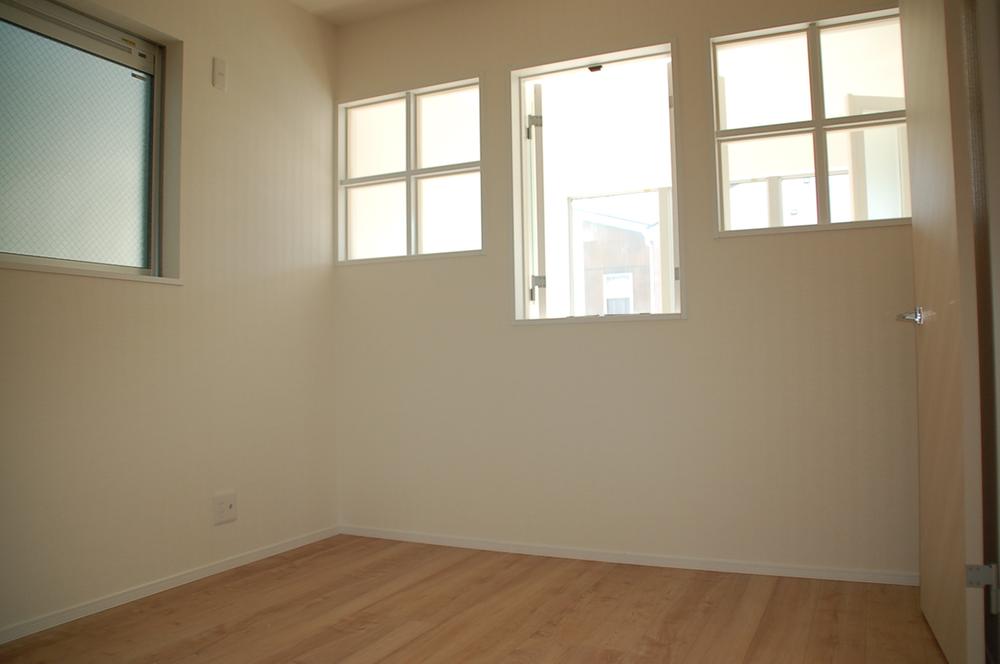 Same specifications Western-style construction cases
同仕様 洋室施工例
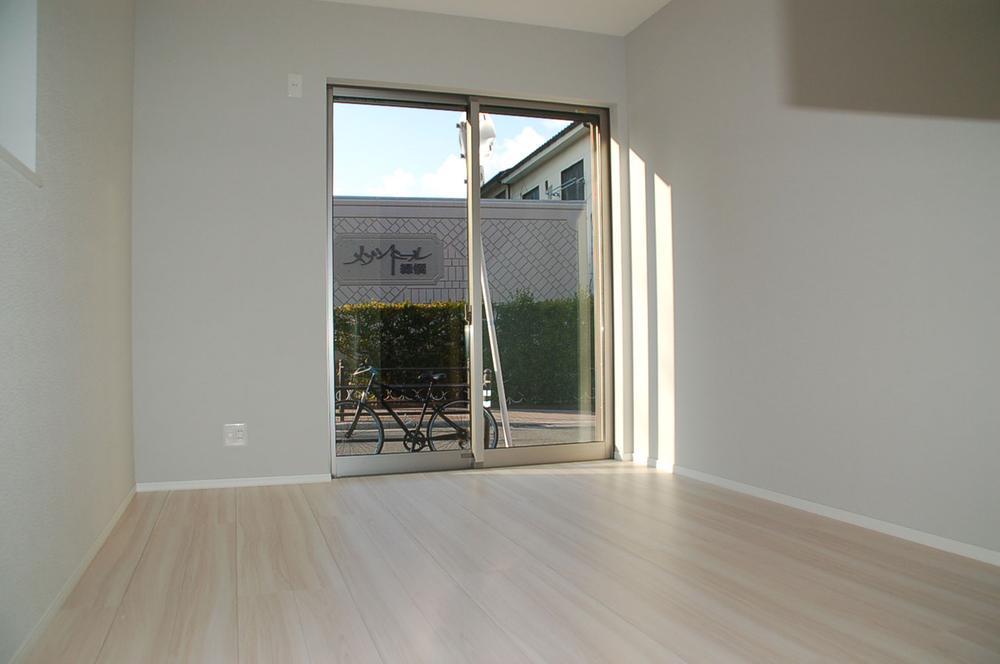 Same specifications Western-style construction cases
同仕様 洋室施工例
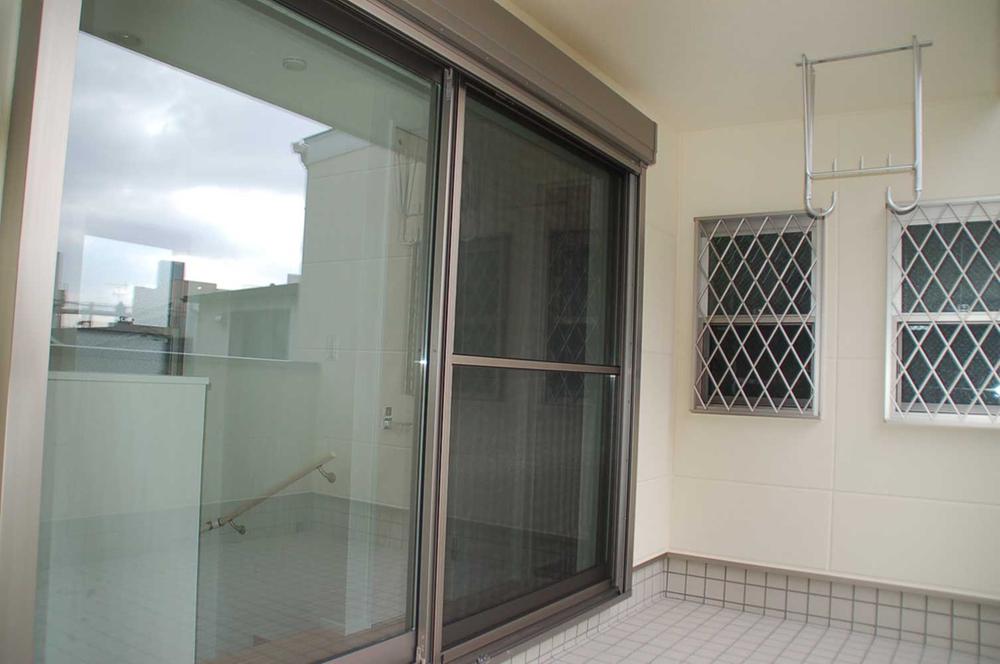 Same specifications Balcony construction cases
同仕様 バルコニー施工例
Same specifications photo (bathroom)同仕様写真(浴室) 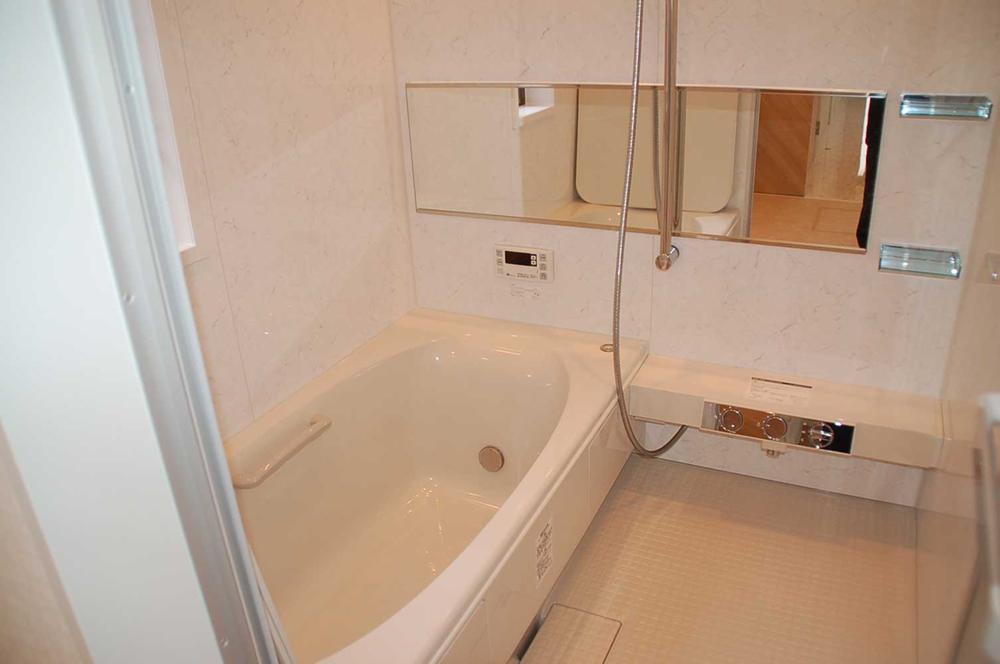 Same specifications Bathroom construction cases
同仕様 浴室施工例
Same specifications photos (Other introspection)同仕様写真(その他内観) 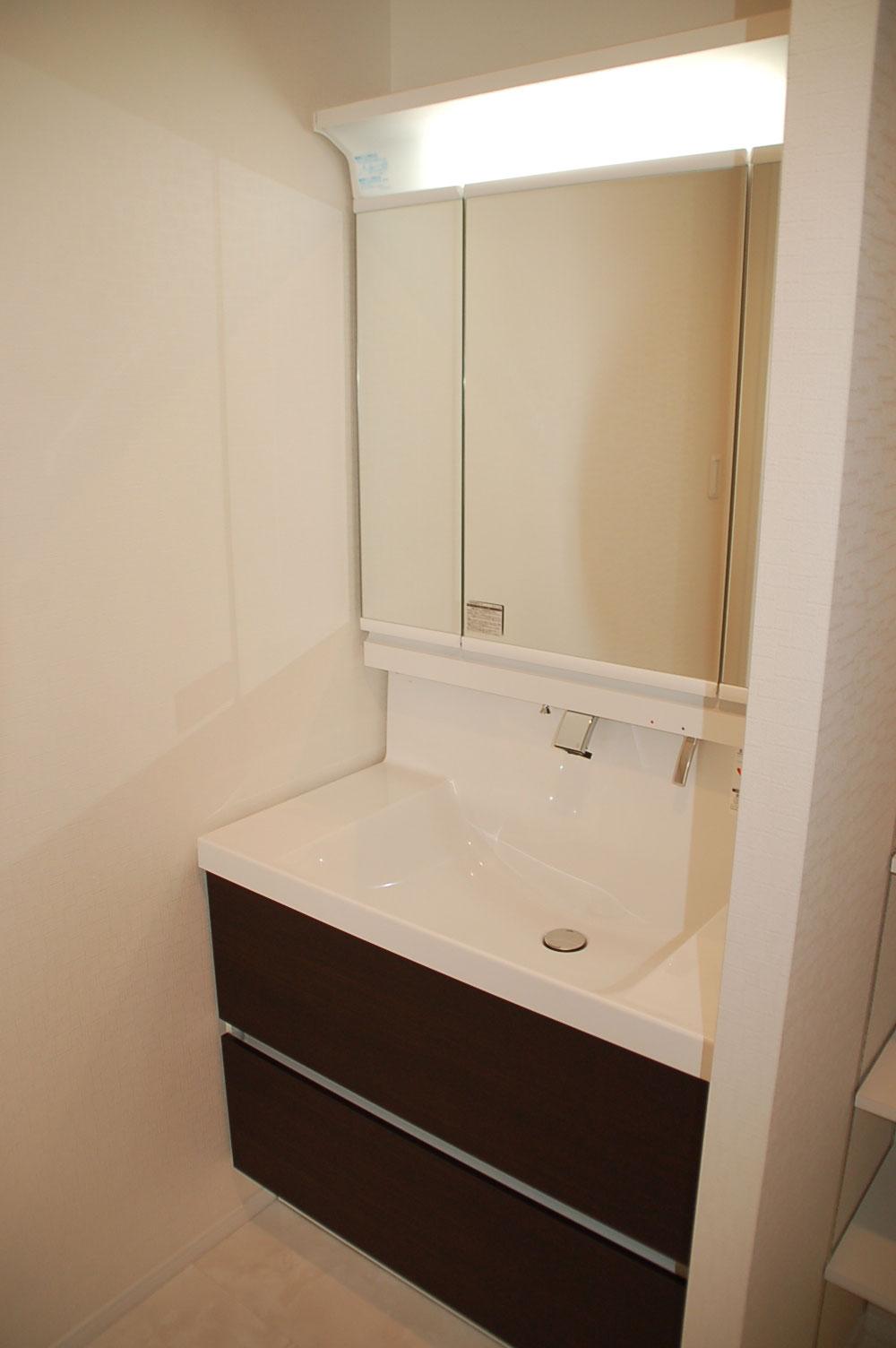 Same specifications Washstand construction cases
同仕様 洗面台施工例
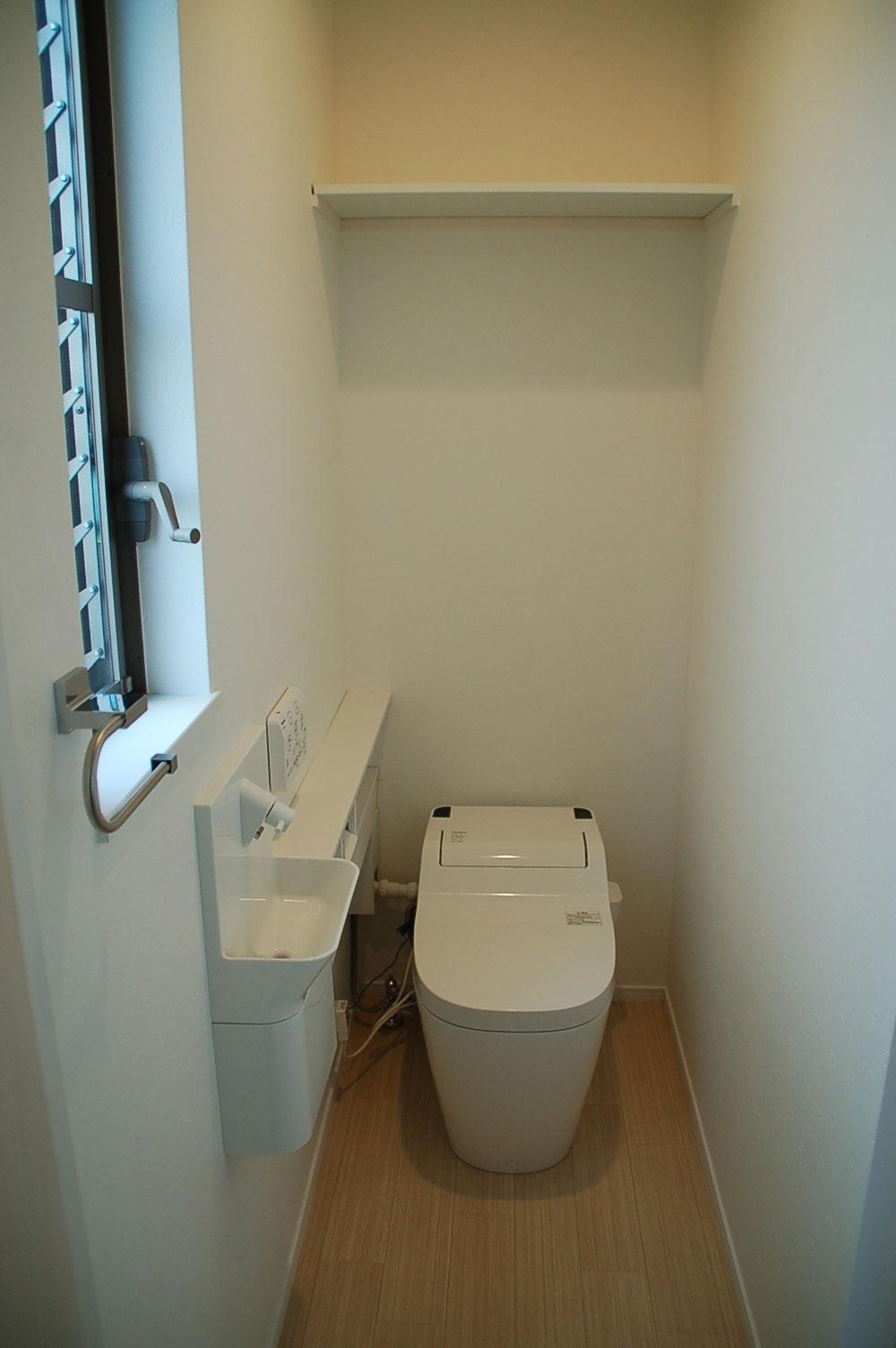 Same specifications Toilet construction cases
同仕様 トイレ施工例
Location
| 




















