New Homes » Kansai » Osaka prefecture » Ikuno-ku
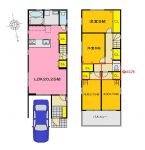 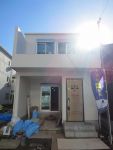
| | Osaka-shi, Osaka Ikuno-ku, 大阪府大阪市生野区 |
| JR Kansai Main Line "eastern market before" walk 19 minutes JR関西本線「東部市場前」歩19分 |
| Subdivision of the total two-compartment! Land area of about 30 square meters! LDK20.25 Pledge 全二区画の分譲地! 土地面積約30坪! LDK20.25帖 |
| For property details and mortgage etc., What ... Please contact us if you have any questions or concerns regarding your purchase of the house! We look forward to seeing you everyone! ◆ Other Thank listing many that do not net me! ◆ ■ Call wait until the Corporation Gurozu real estate sales 0120-939-621! ! ■ ◆ 物件の詳細や住宅ローンについて等、 お家のご購入に関してご質問やご不明な点がございましたら何なりとご相談 下さい!皆様のご来場を心よりお待ちしております! ◆その他ネット掲載してない物件多数ございます! ◆■株式会社グローズ不動産販売0120-939-621までお電話お待ちしてます!!■◆ |
Local guide map 現地案内図 | | Local guide map 現地案内図 | Features pickup 特徴ピックアップ | | LDK20 tatami mats or more / Super close / System kitchen / Bathroom Dryer / Yang per good / All room storage / Toilet 2 places / Bathroom 1 tsubo or more / 2-story / Warm water washing toilet seat / loft / High-function toilet / Ventilation good / All living room flooring / Dish washing dryer / Walk-in closet / City gas / Flat terrain LDK20畳以上 /スーパーが近い /システムキッチン /浴室乾燥機 /陽当り良好 /全居室収納 /トイレ2ヶ所 /浴室1坪以上 /2階建 /温水洗浄便座 /ロフト /高機能トイレ /通風良好 /全居室フローリング /食器洗乾燥機 /ウォークインクロゼット /都市ガス /平坦地 | Property name 物件名 | | GROWS SQUARE Shariji 2-chome GROWS SQUARE 舎利寺2丁目 | Price 価格 | | 32,800,000 yen 3280万円 | Floor plan 間取り | | 4LDK 4LDK | Units sold 販売戸数 | | 1 units 1戸 | Total units 総戸数 | | 2 units 2戸 | Land area 土地面積 | | 87.5 sq m (registration) 87.5m2(登記) | Building area 建物面積 | | 104.09 sq m (registration) 104.09m2(登記) | Driveway burden-road 私道負担・道路 | | Nothing, North 5.4m width 無、北5.4m幅 | Completion date 完成時期(築年月) | | January 2014 2014年1月 | Address 住所 | | Osaka-shi, Osaka Ikuno-ku, Shariji 2 大阪府大阪市生野区舎利寺2 | Traffic 交通 | | JR Kansai Main Line "eastern market before" walk 19 minutes
JR Osaka Loop Line "Teradacho" walk 24 minutes
Subway Sennichimae Line "Kita Tatsumi" walk 24 minutes JR関西本線「東部市場前」歩19分
JR大阪環状線「寺田町」歩24分
地下鉄千日前線「北巽」歩24分
| Related links 関連リンク | | [Related Sites of this company] 【この会社の関連サイト】 | Contact お問い合せ先 | | TEL: 0800-805-5953 [Toll free] mobile phone ・ Also available from PHS
Caller ID is not notified
Please contact the "saw SUUMO (Sumo)"
If it does not lead, If the real estate company TEL:0800-805-5953【通話料無料】携帯電話・PHSからもご利用いただけます
発信者番号は通知されません
「SUUMO(スーモ)を見た」と問い合わせください
つながらない方、不動産会社の方は
| Building coverage, floor area ratio 建ぺい率・容積率 | | 80% ・ 300% 80%・300% | Time residents 入居時期 | | 4 months after the contract 契約後4ヶ月 | Land of the right form 土地の権利形態 | | Ownership 所有権 | Structure and method of construction 構造・工法 | | Wooden 2-story 木造2階建 | Use district 用途地域 | | One dwelling 1種住居 | Overview and notices その他概要・特記事項 | | Facilities: Public Water Supply, This sewage, City gas, Building confirmation number: -, Parking: Garage 設備:公営水道、本下水、都市ガス、建築確認番号:-、駐車場:車庫 | Company profile 会社概要 | | <Marketing alliance (agency)> governor of Osaka Prefecture (1) No. 056227 (Ltd.) Gurozu real estate sales Yubinbango530-0045 Osaka-shi, Osaka, Kita-ku, Tenjin Nishi-cho, 5-17 8th floor <販売提携(代理)>大阪府知事(1)第056227号(株)グローズ不動産販売〒530-0045 大阪府大阪市北区天神西町5-17 8階 |
Floor plan間取り図 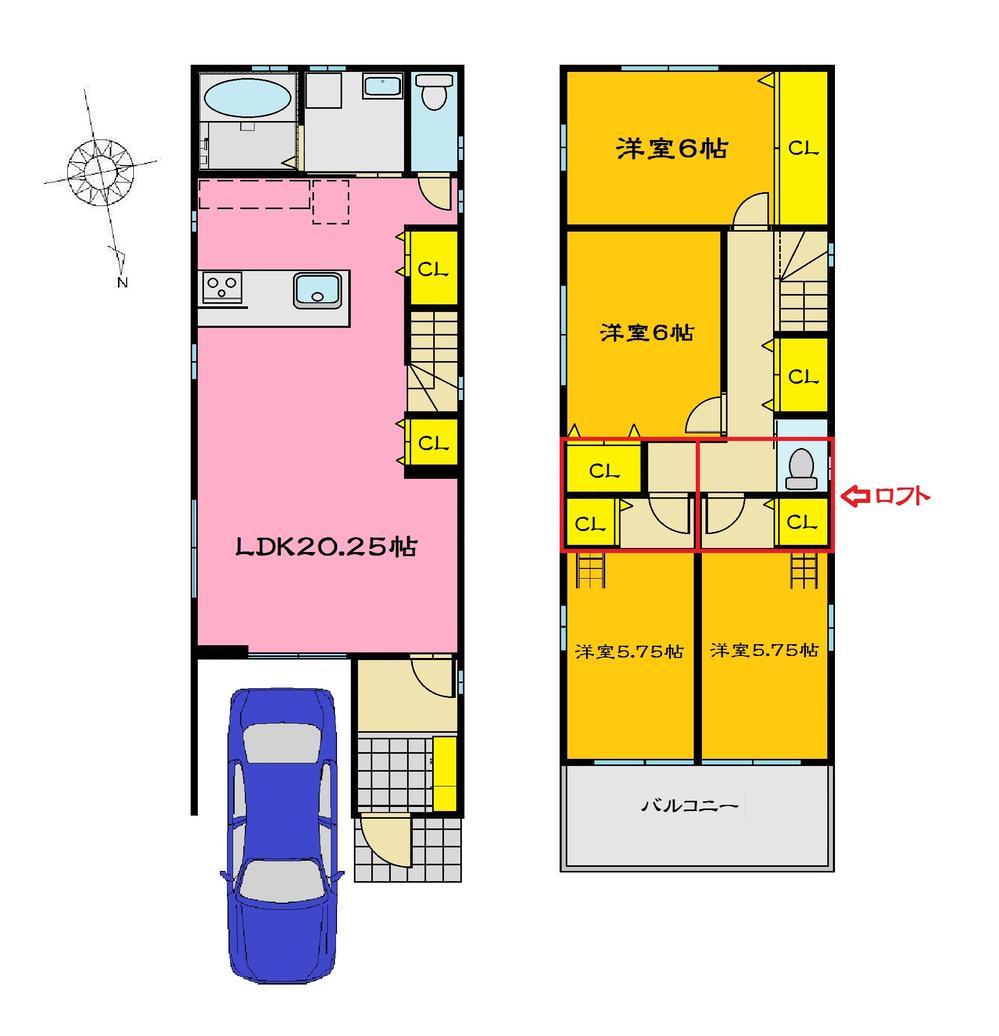 No. 2 place Fixed floor plan
2号地 確定間取図
Local appearance photo現地外観写真 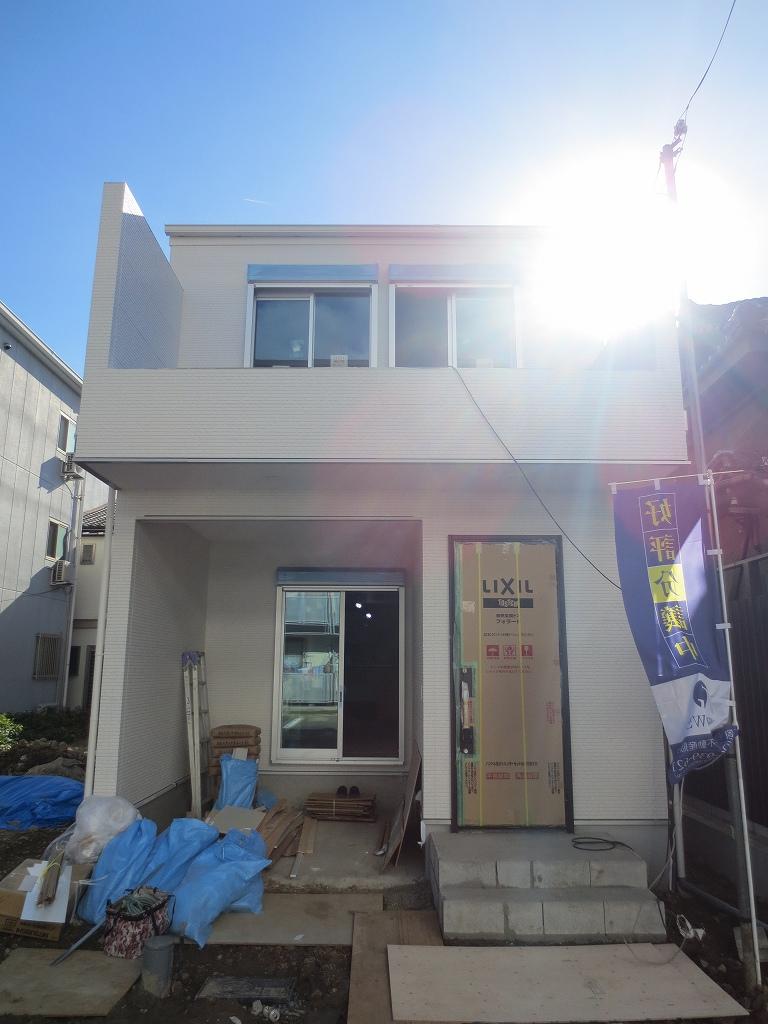 2013 November 26, shooting It is currently under construction
2013年11月26日撮影 現在建設中です
Same specifications photo (bathroom)同仕様写真(浴室) 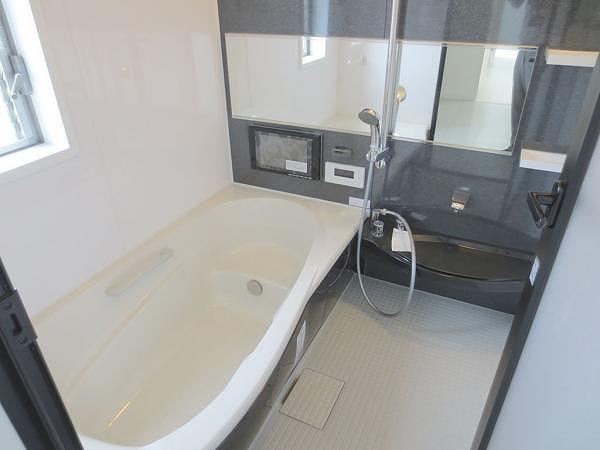 Bus is an image. Guests will enjoy a relaxing bath time with heating dryer
バスイメージです。暖房乾燥機付ゆったりバスタイムをお楽しみいただけます
Same specifications photos (appearance)同仕様写真(外観) 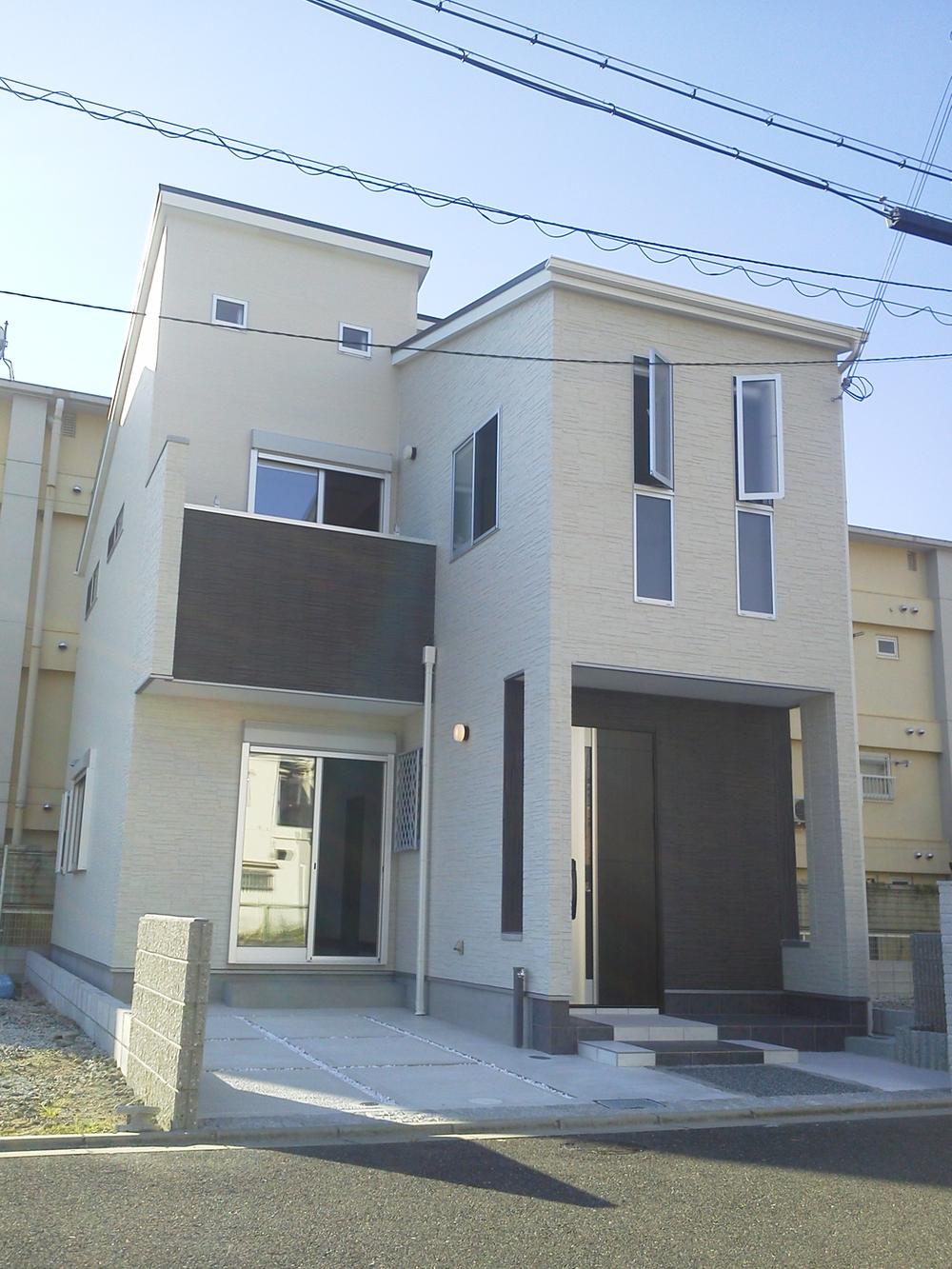 It is our example of construction
当社の施工例です
Floor plan間取り図 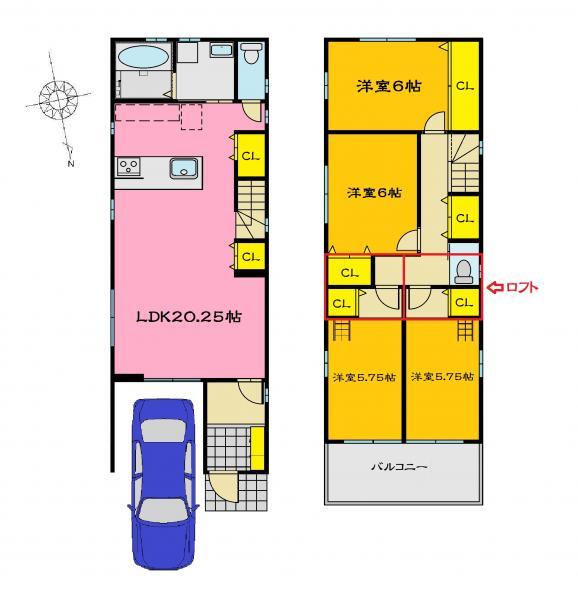 32,800,000 yen, 4LDK, Land area 87.5 sq m , Building area 104.09 sq m floor plan No. 2 destination confirm drawings
3280万円、4LDK、土地面積87.5m2、建物面積104.09m2 間取り図 2号地確定図面
Same specifications photo (kitchen)同仕様写真(キッチン) 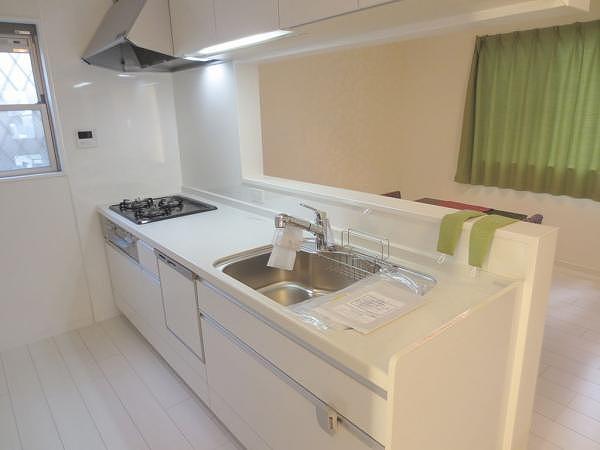 Kitchen is an image. The kitchen is spacious space
キッチンイメージです。キッチンは広々スペース
Floor plan間取り図 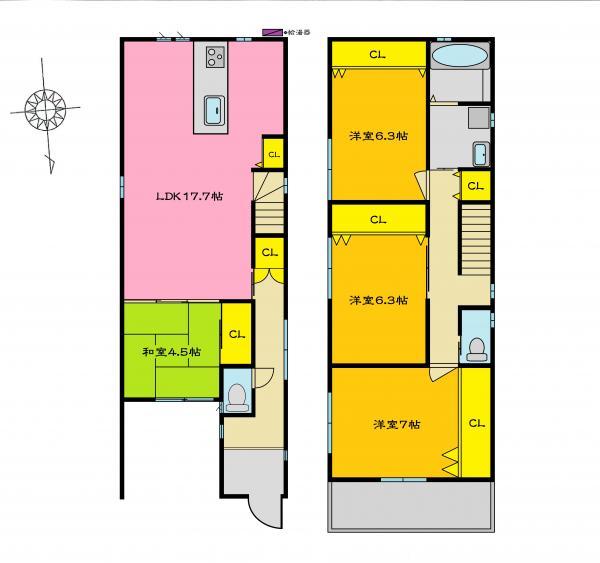 32,800,000 yen, 4LDK, Land area 87.5 sq m , Building area 104.09 sq m floor plan No. 1 destination finalized drawings
3280万円、4LDK、土地面積87.5m2、建物面積104.09m2 間取り図 1号地確定図面
Kindergarten ・ Nursery幼稚園・保育園 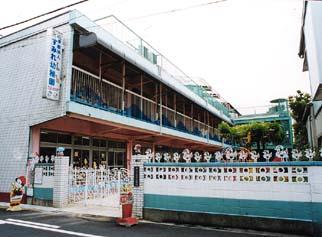 First violets to kindergarten 240m
第一すみれ幼稚園まで240m
Local photos, including front road前面道路含む現地写真 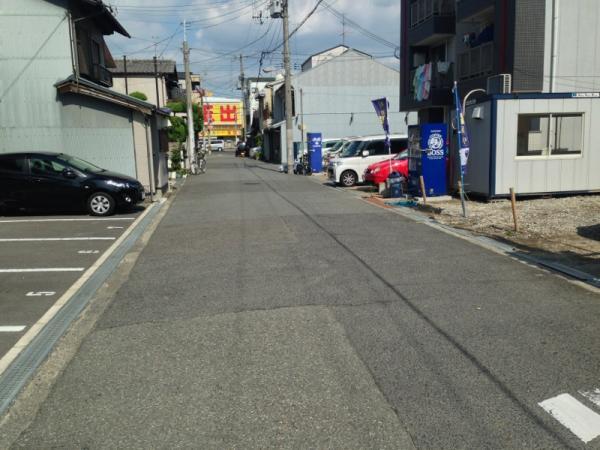 Before road
前道
Otherその他 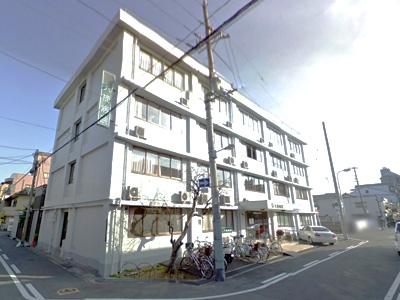 Okusu hospital 80m
大楠病院 80m
Primary school小学校 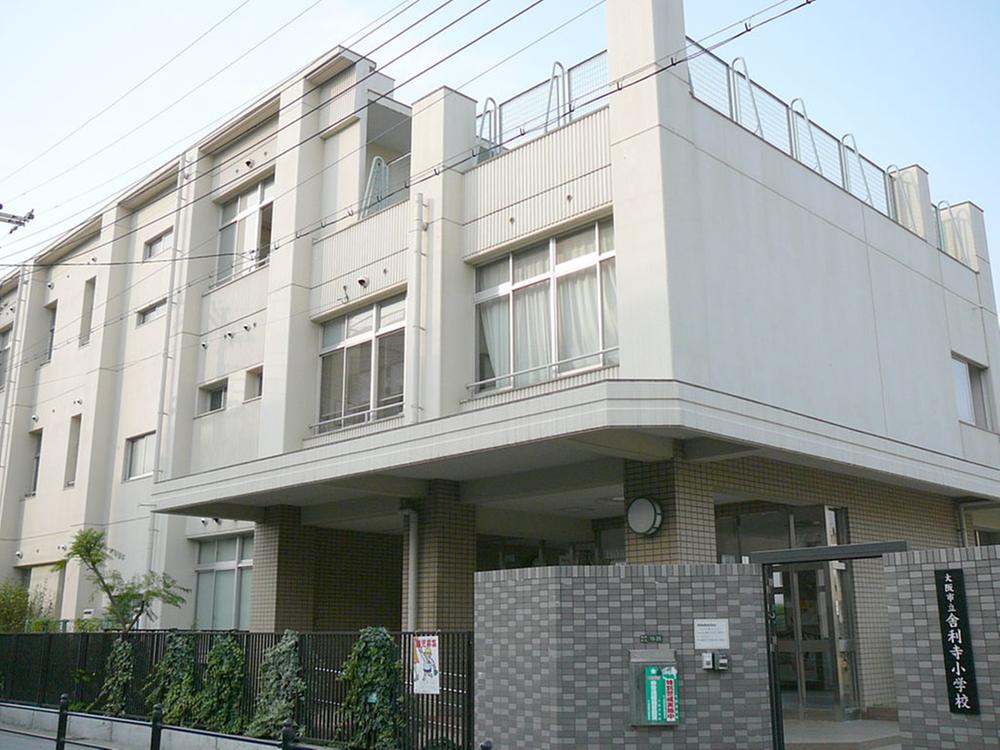 Osaka Municipal Shariji 400m up to elementary school
大阪市立舎利寺小学校まで400m
Other Equipmentその他設備 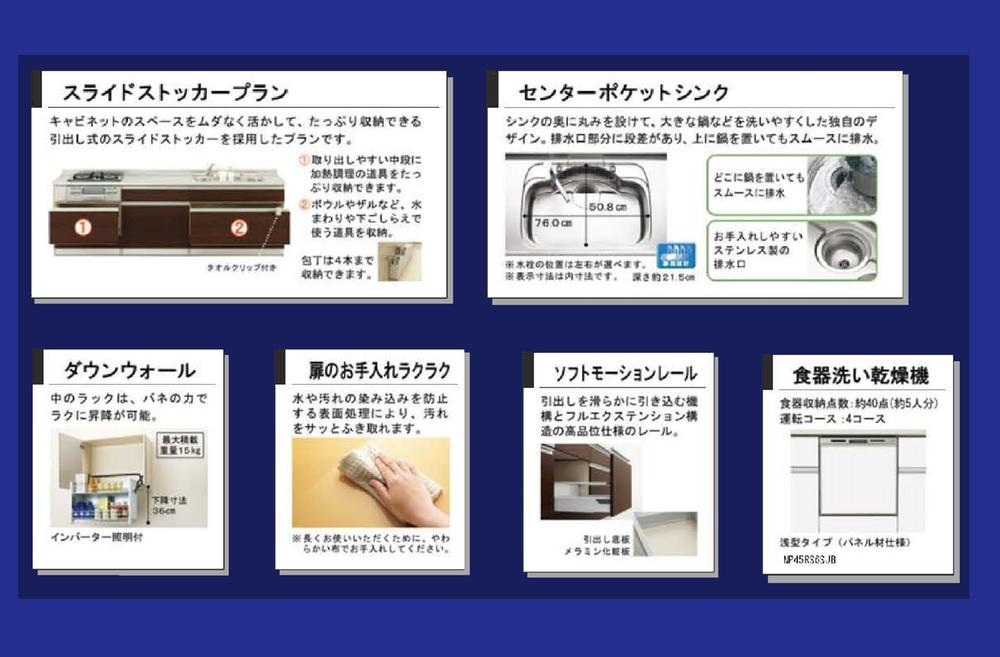 It is recommended point of the latest kitchen Excellent functionality
最新キッチンのおススメポイントです 機能性に優れています
Junior high school中学校 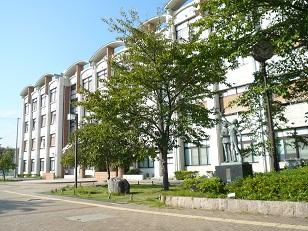 960m to Osaka Municipal Ikuno junior high school
大阪市立生野中学校まで960m
Cooling and heating ・ Air conditioning冷暖房・空調設備 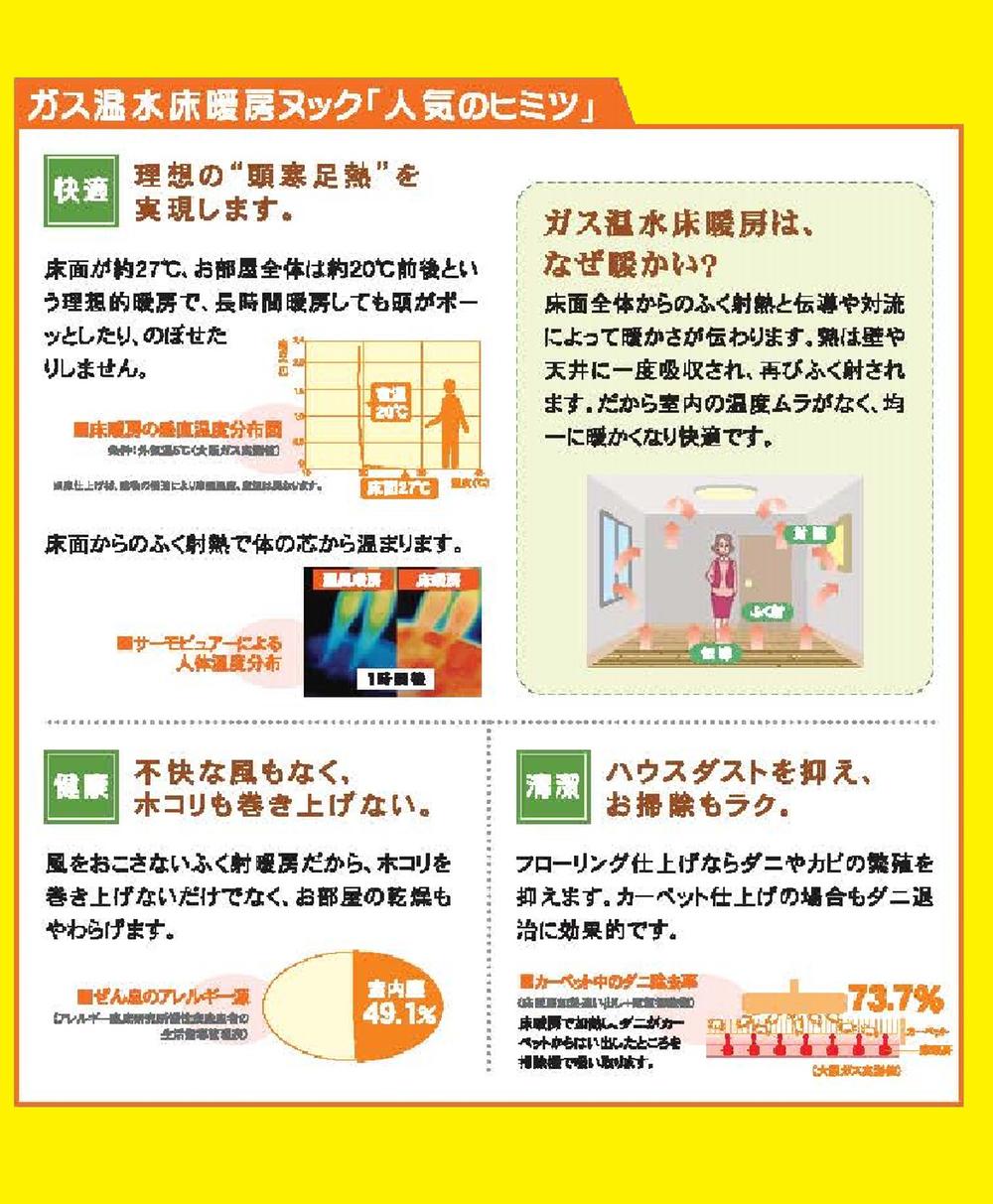 Gas hot water floor heating "nook" Comfortable bath time
ガス温水床暖房「ヌック」で 快適バスタイム
Convenience storeコンビニ 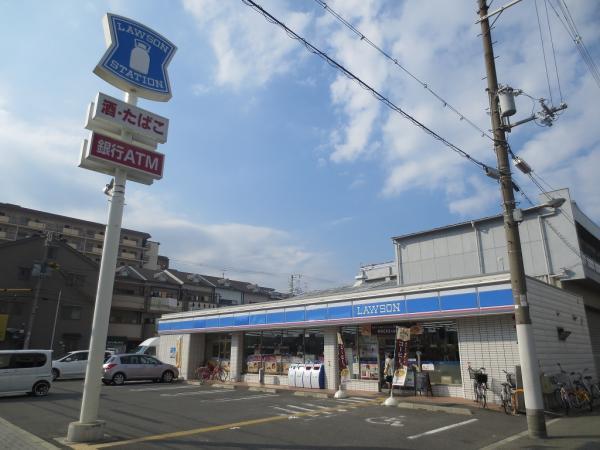 Lawson Ikuno Shariji up to 400m
ローソン 生野舎利寺まで400m
Other Equipmentその他設備 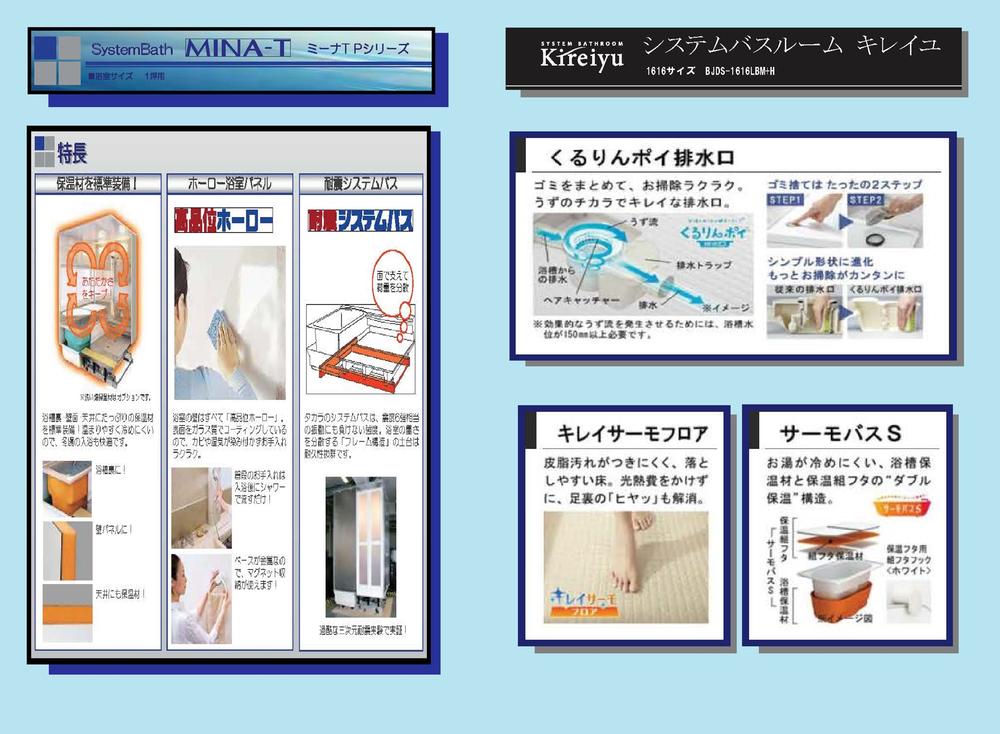 Other, Recommend the latest bus Tsu think you so
その他、最新バスのおススメはこんなにありますよっ
Post office郵便局 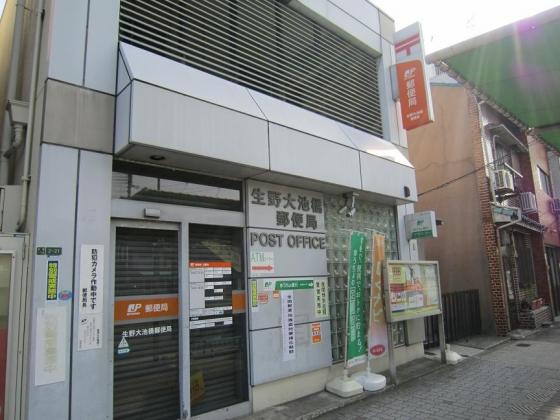 320m to Ikuno Oike Bridge post office
生野大池橋郵便局まで320m
Supermarketスーパー 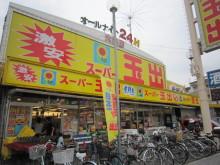 Super Tamade 350m until Oike shop
スーパー玉出 大池店まで350m
Bank銀行 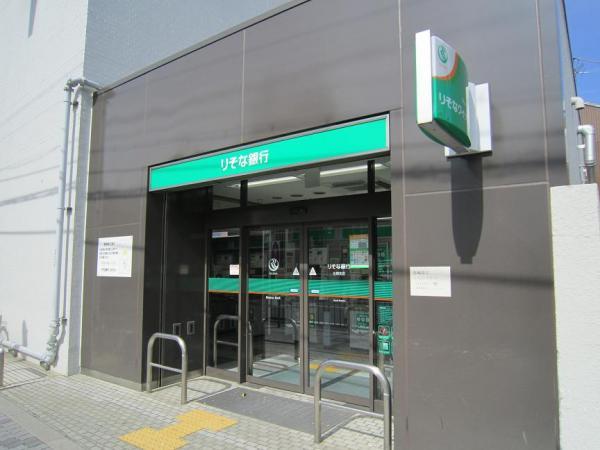 500m to Resona Bank Ikuno branch
りそな銀行 生野支店まで500m
Compartment figure区画図 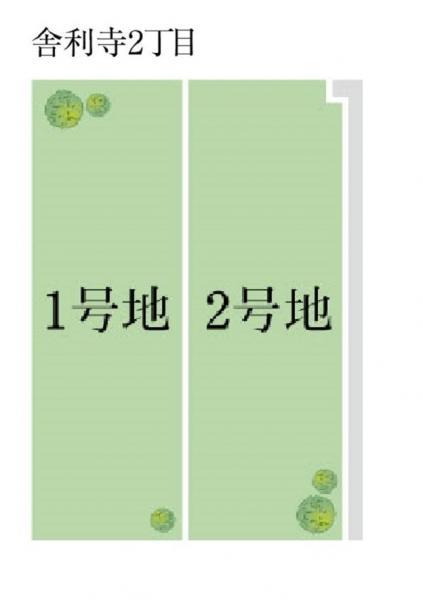 32,800,000 yen, 4LDK, Land area 87.5 sq m , Building area 104.09 sq m compartment view
3280万円、4LDK、土地面積87.5m2、建物面積104.09m2 区画図
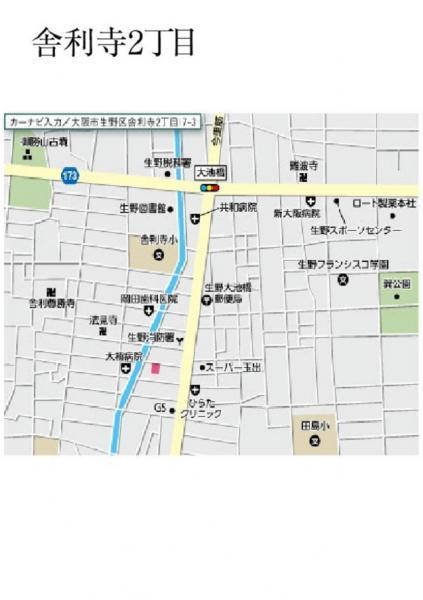 Local guide map
現地案内図
Route map路線図 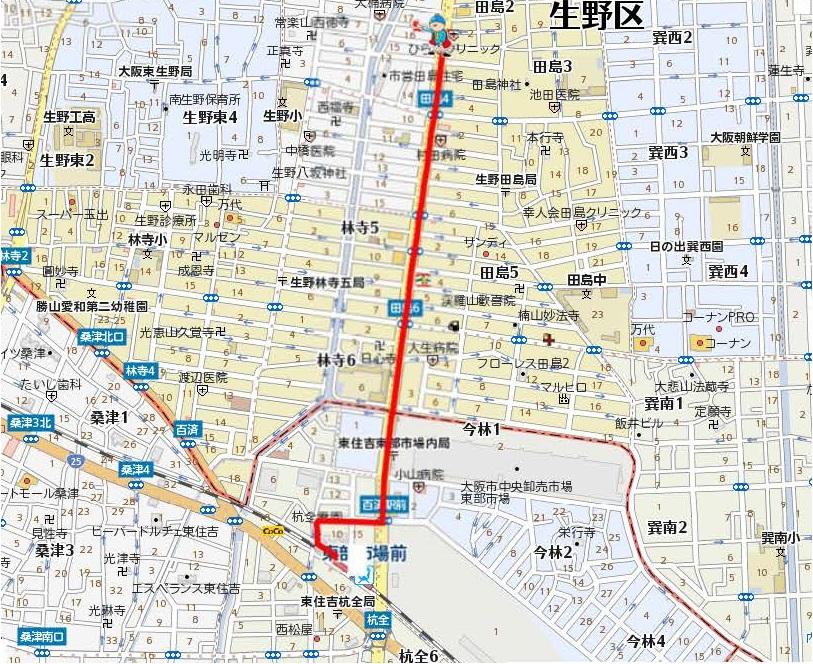 Is Directions JR Kansai Main Line from "Eastern Market Station" to the local.
JR関西本線「東部市場駅」から現地までの道順です。
Power generation ・ Hot water equipment発電・温水設備 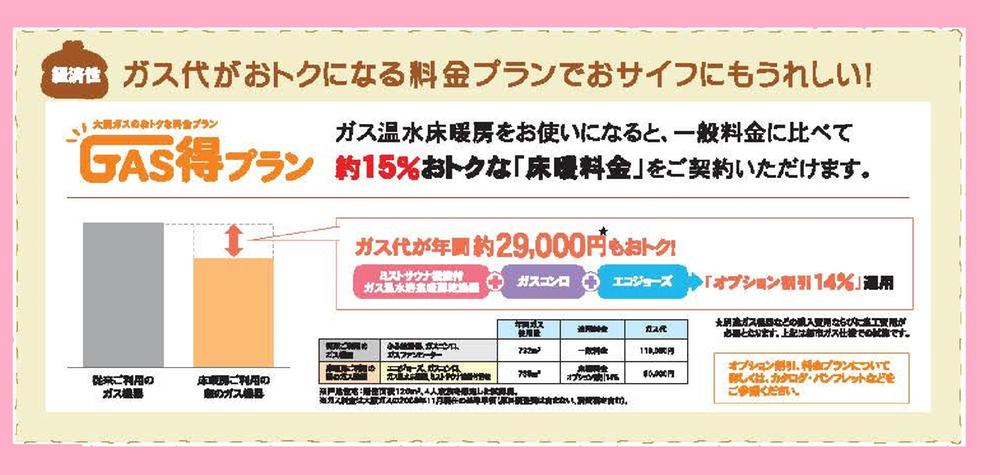 Because it uses every day, I think it is important I save
毎日使うものだから、節約って大切ですよね
Other Equipmentその他設備 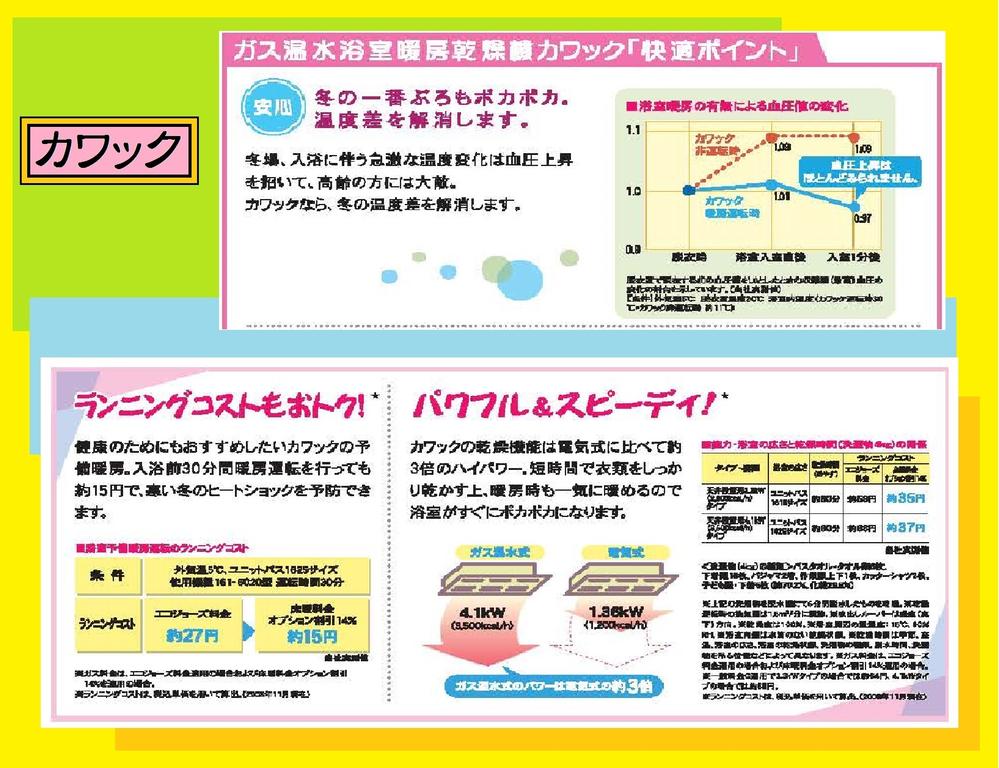 Gas hot water bathroom heating dryer "Kawakku" Best feature is full
ガス温水浴室暖房乾燥機「カワック」 お得な機能がいっぱいです
Other Environmental Photoその他環境写真 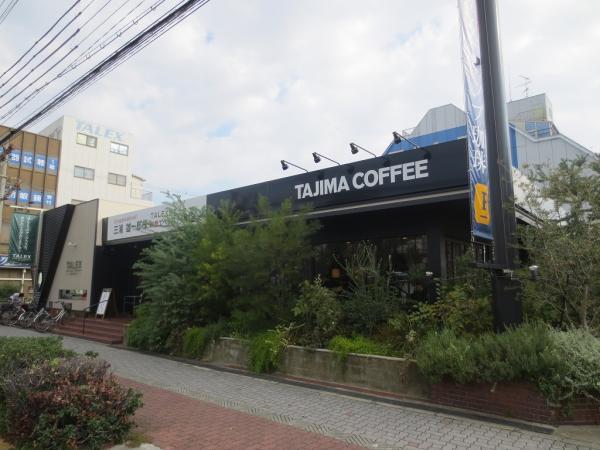 Until TAJIMA COFFEE 500m
TAJIMA COFFEEまで500m
Library図書館 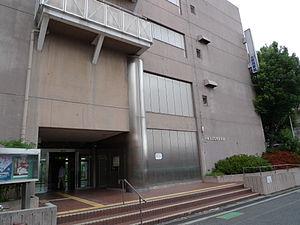 Osaka Municipal Ikuno 400m to Library
大阪市立生野図書館まで400m
Location
| 


























