New Homes » Kansai » Osaka prefecture » Ikuno-ku
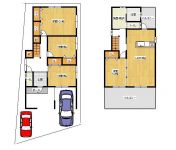 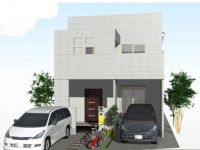
| | Osaka-shi, Osaka Ikuno-ku, 大阪府大阪市生野区 |
| Kintetsu Nara Line "Imazato" walk 4 minutes 近鉄奈良線「今里」歩4分 |
| ■ Land what 40 square meters! Attached to ■ Two cars OK ■ Spacious balcony ■ First floor ceiling height of 2.5m ■ Floor heating three sides! ■ There is also a loft. ■ 3-minute walk from the station! ■ Preview welcome per the completed Please feel free to put your voice. ■土地何と40坪!付き■車2台OK■広々バルコニー■1階天井高2.5m■床暖房3面!■ロフトもあります。■駅より徒歩3分!■完成済みに付き内覧大歓迎 お気軽にお声をかけて下さい。 |
| Parking two Allowed, All room storage, A quiet residential area, Face-to-face kitchen, Toilet 2 places, Year Available, LDK15 tatami mats or more, 2-story, 2 or more sides balcony, loft, TV monitor interphone, Wood deck, Or more ceiling height 2.5m, All room 6 tatami mats or more, City gas, Floor heating 駐車2台可、全居室収納、閑静な住宅地、対面式キッチン、トイレ2ヶ所、年内入居可、LDK15畳以上、2階建、2面以上バルコニー、ロフト、TVモニタ付インターホン、ウッドデッキ、天井高2.5m以上、全居室6畳以上、都市ガス、床暖房 |
Features pickup 特徴ピックアップ | | Year Available / Parking two Allowed / All room storage / A quiet residential area / LDK15 tatami mats or more / Face-to-face kitchen / Toilet 2 places / 2-story / 2 or more sides balcony / loft / TV monitor interphone / Wood deck / Or more ceiling height 2.5m / All room 6 tatami mats or more / City gas / Floor heating 年内入居可 /駐車2台可 /全居室収納 /閑静な住宅地 /LDK15畳以上 /対面式キッチン /トイレ2ヶ所 /2階建 /2面以上バルコニー /ロフト /TVモニタ付インターホン /ウッドデッキ /天井高2.5m以上 /全居室6畳以上 /都市ガス /床暖房 | Event information イベント情報 | | Local guide Board (Please be sure to ask in advance) schedule / Every Saturday, Sunday and public holidays time / 10:00 ~ 17:00 local guide meeting held in! Please feel free to contact us. 現地案内会(事前に必ずお問い合わせください)日程/毎週土日祝時間/10:00 ~ 17:00現地案内会開催中!お気軽にお問合せ下さい。 | Price 価格 | | 36,800,000 yen 3680万円 | Floor plan 間取り | | 4LDK 4LDK | Units sold 販売戸数 | | 1 units 1戸 | Total units 総戸数 | | 1 units 1戸 | Land area 土地面積 | | 132.58 sq m (registration) 132.58m2(登記) | Building area 建物面積 | | 65.79 sq m (registration) 65.79m2(登記) | Driveway burden-road 私道負担・道路 | | Nothing, West 4.6m width 無、西4.6m幅 | Completion date 完成時期(築年月) | | November 2013 2013年11月 | Address 住所 | | Osaka-shi, Osaka Ikuno-ku, alley 1 大阪府大阪市生野区小路1 | Traffic 交通 | | Kintetsu Nara Line "Imazato" walk 4 minutes
Subway Sennichimae Line "Shinfukae" walk 8 minutes 近鉄奈良線「今里」歩4分
地下鉄千日前線「新深江」歩8分
| Related links 関連リンク | | [Related Sites of this company] 【この会社の関連サイト】 | Person in charge 担当者より | | Person in charge of water Mountain Toru Multiple industry experience: happily serving Listing to a 22-year customer ・ ・ ・ I work hard every day in the passion of. Experience of community ・ There is a confidence in the performance . Customers of "Mr. Mizuyama Thank you" is above all of the reward. Please take your voice feel free to. 担当者水 山 亨 倍業界経験:22年お客様に喜んでいただける物件を・・・ の熱い思いで日々がんばってます。地域密着の経験・実績には自信があります 。お客様の『水山さんありがとう』が何よりの褒美です。お気軽にお声をかけてください。 | Contact お問い合せ先 | | TEL: 0800-603-3388 [Toll free] mobile phone ・ Also available from PHS
Caller ID is not notified
Please contact the "saw SUUMO (Sumo)"
If it does not lead, If the real estate company TEL:0800-603-3388【通話料無料】携帯電話・PHSからもご利用いただけます
発信者番号は通知されません
「SUUMO(スーモ)を見た」と問い合わせください
つながらない方、不動産会社の方は
| Expenses 諸費用 | | Outside 構費 Separately: 540,000 yen / Bulk 外構費 別途:54万円/一括 | Building coverage, floor area ratio 建ぺい率・容積率 | | 80% ・ 300% 80%・300% | Time residents 入居時期 | | Immediate available 即入居可 | Land of the right form 土地の権利形態 | | Ownership 所有権 | Structure and method of construction 構造・工法 | | Wooden 2-story 木造2階建 | Use district 用途地域 | | One dwelling 1種住居 | Overview and notices その他概要・特記事項 | | Contact: water Mountain Toru Double, Parking: car space 担当者:水 山 亨 倍、駐車場:カースペース | Company profile 会社概要 | | <Mediation> governor of Osaka (2) No. 051085 (with) Estate move Yubinbango577-0808 Osaka Higashi Yokonuma cho 1-7-26 <仲介>大阪府知事(2)第051085号(有)エステートムーブ〒577-0808 大阪府東大阪市横沼町1-7-26 |
Floor plan間取り図 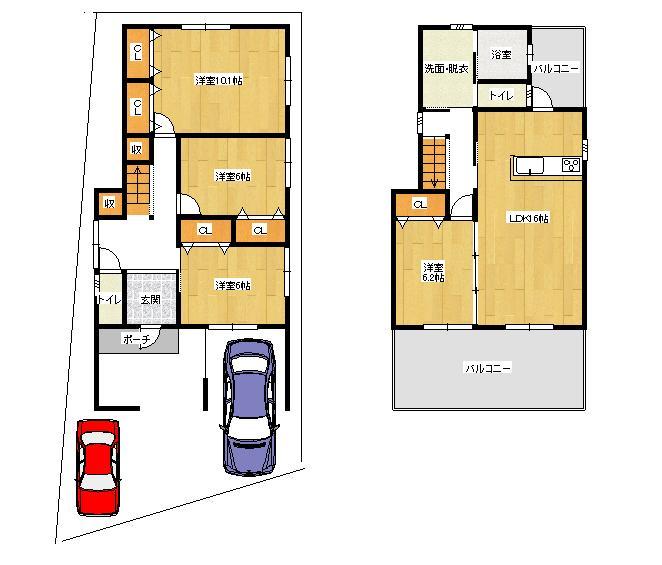 36,800,000 yen, 4LDK, Land area 132.58 sq m , Building area 65.79 sq m Floor
3680万円、4LDK、土地面積132.58m2、建物面積65.79m2 間取り
Local appearance photo現地外観写真 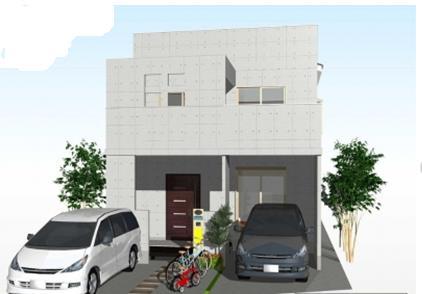 appearance
外観
Livingリビング 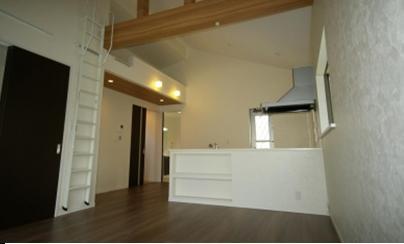 living Full of sense of openness spacious 18 quires LDK. Floor heating with!
リビング 開放感溢れる広々18帖LDK。床暖房つき!
Kitchenキッチン 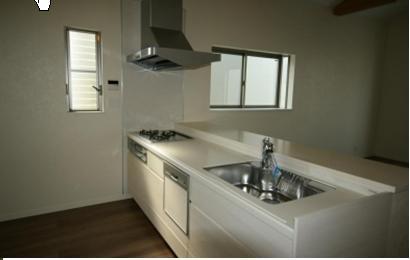 kitchen Popular face-to-face kitchen! Also overlooks you how the family from the kitchen.
キッチン 人気の対面式キッチン!キッチンから家族の様子もみわたせます。
Bathroom浴室 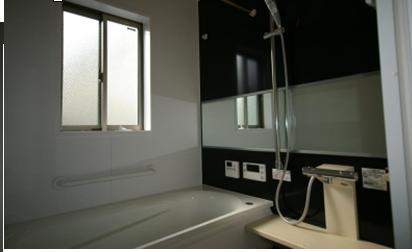 bathroom Unit bus of calm atmosphere. To heal fatigue of the day.
浴室 落ち着いた雰囲気のユニットバス。一日の疲れを癒そう。
Non-living roomリビング以外の居室 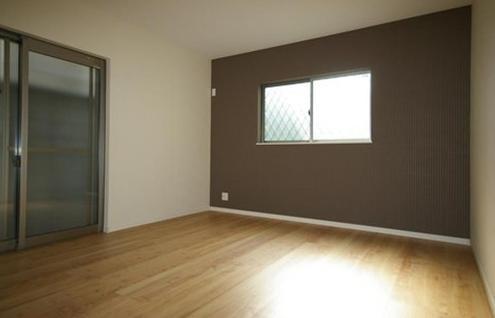 Western style room Closet equipped in all room. Storage preeminent!
洋室 全居室にクローゼット完備。収納抜群!
Entrance玄関 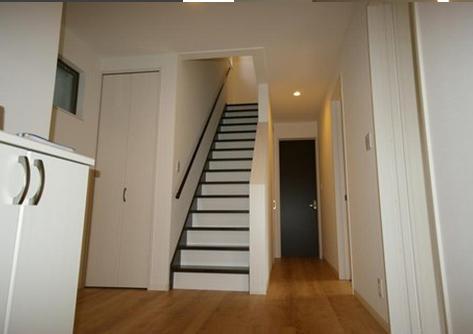 Entrance You can securely store important shoes with storage.
玄関 収納付で大切な靴をしっかり保管できます。
Balconyバルコニー 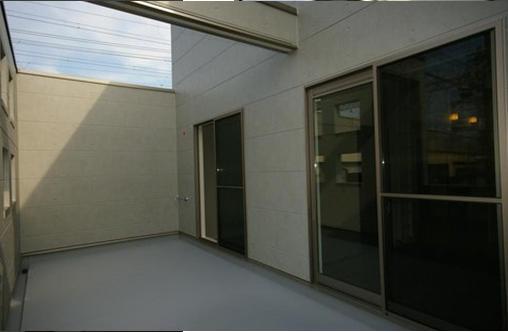 balcony Also Jose lot washing spacious on the balcony!
バルコニー 広々バルコニーでお洗濯もたくさん干せます!
Primary school小学校 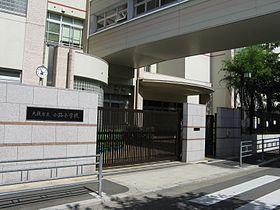 591m to Osaka Municipal alley Elementary School
大阪市立小路小学校まで591m
Junior high school中学校 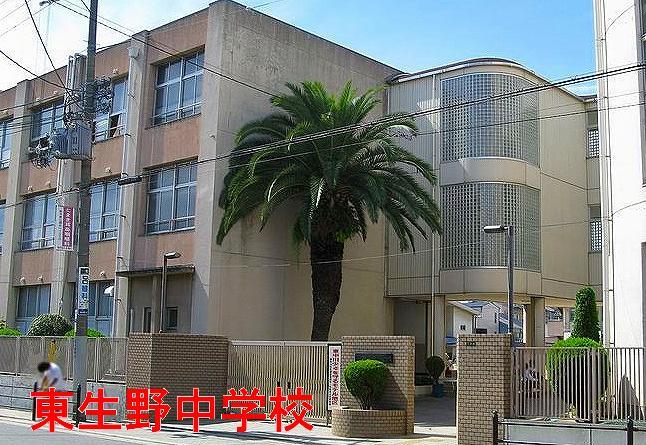 Osaka Tatsuhigashi Ikuno until junior high school 511m
大阪市立東生野中学校まで511m
Kindergarten ・ Nursery幼稚園・保育園 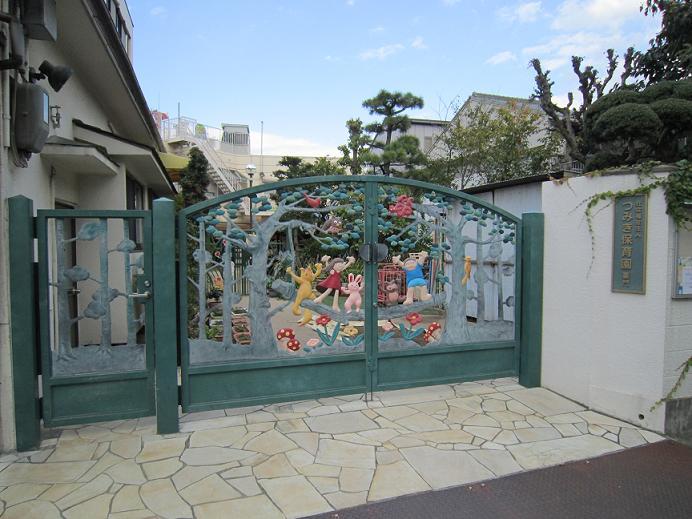 Building blocks to nursery school 400m
つみき保育園まで400m
Supermarketスーパー 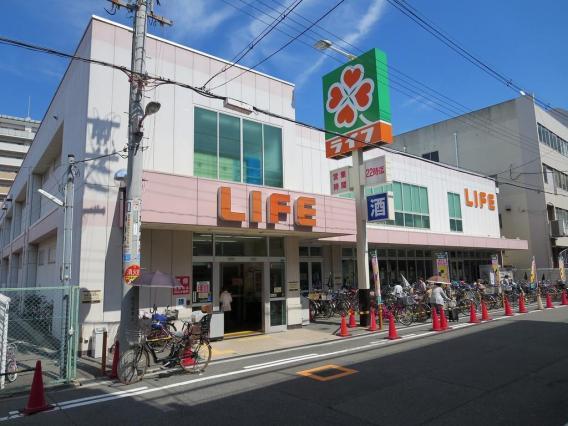 Until Life Shinfukae shop 652m
ライフ新深江店まで652m
Home centerホームセンター 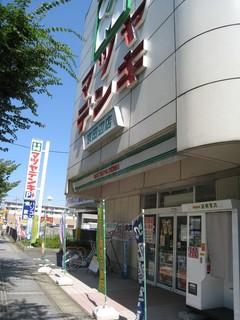 Matsuyadenki Co., Ltd. Shindo 1055m to shop
マツヤデンキ新道店まで1055m
Hospital病院 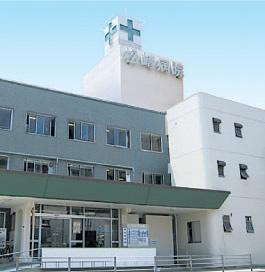 Medical Corporation Dojinkai Matsuzaki to hospital 348m
医療法人同仁会松崎病院まで348m
Post office郵便局 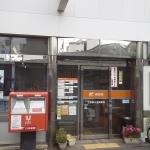 Ikuno Shin'imazato 433m to the post office
生野新今里郵便局まで433m
Local photos, including front road前面道路含む現地写真 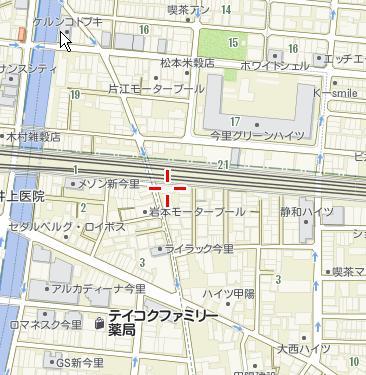 Local map
現地地図
Location
|

















