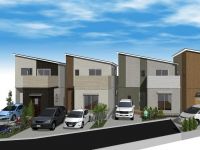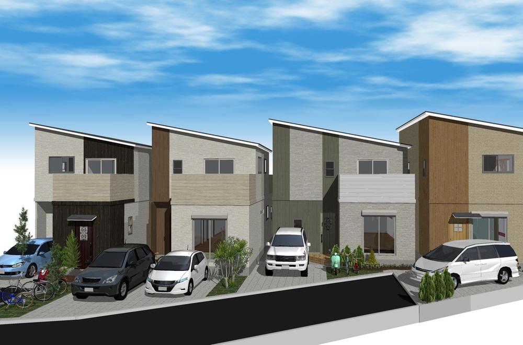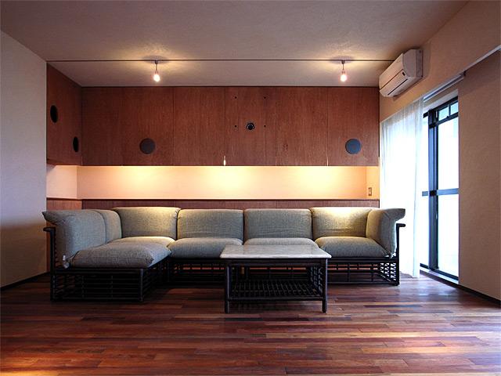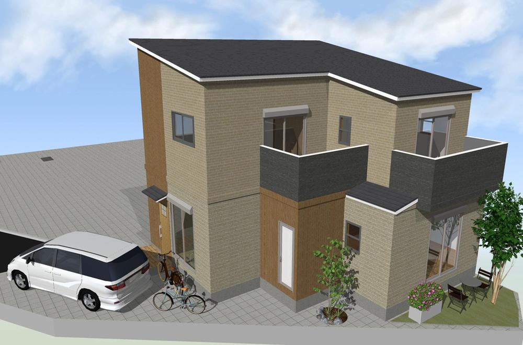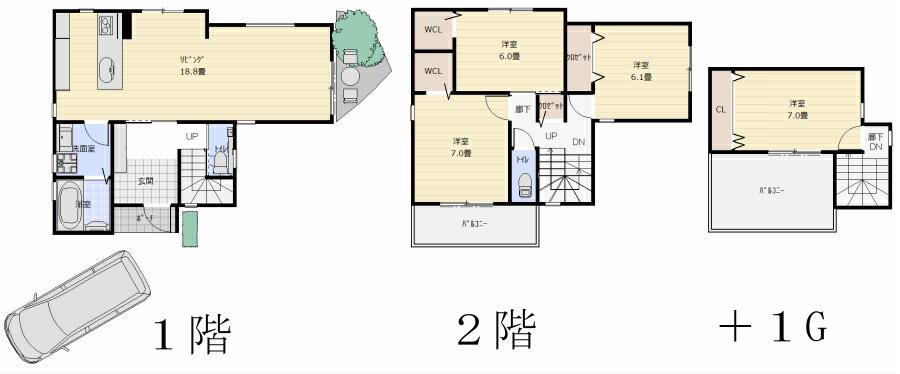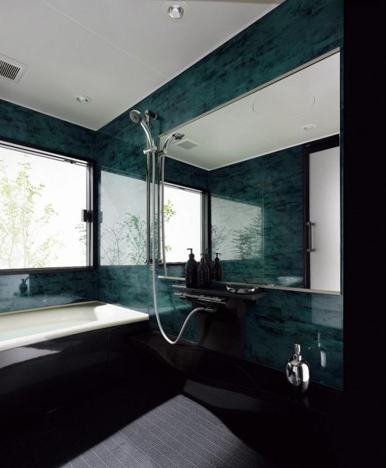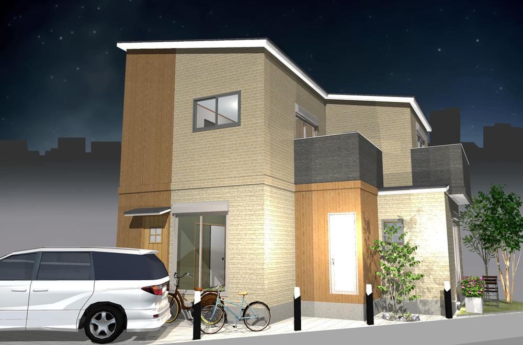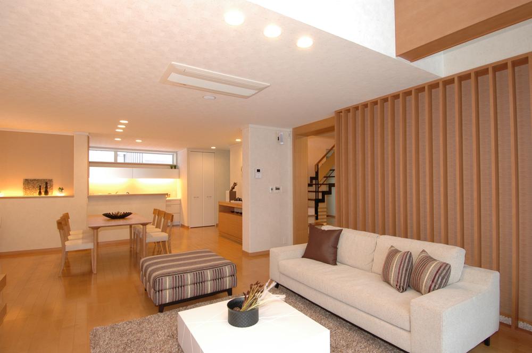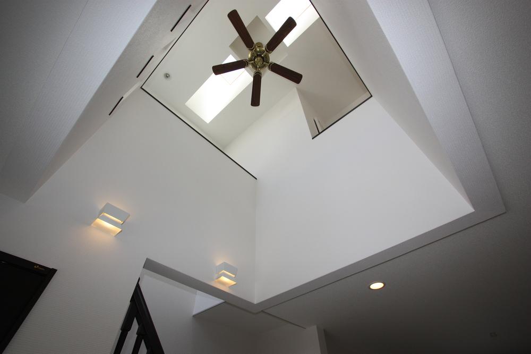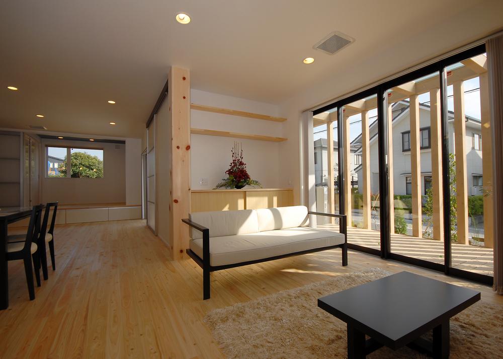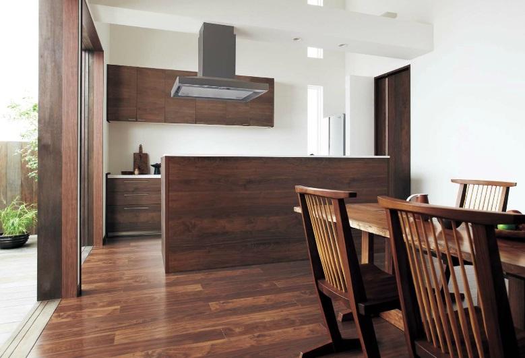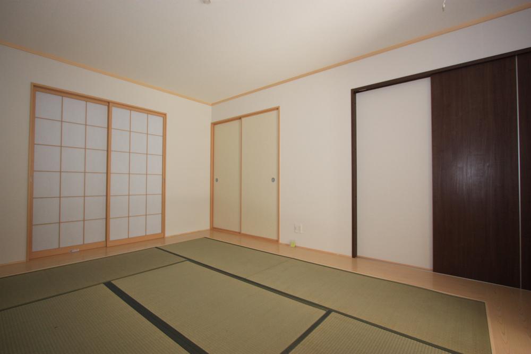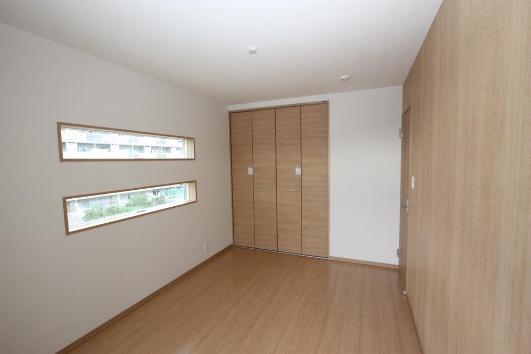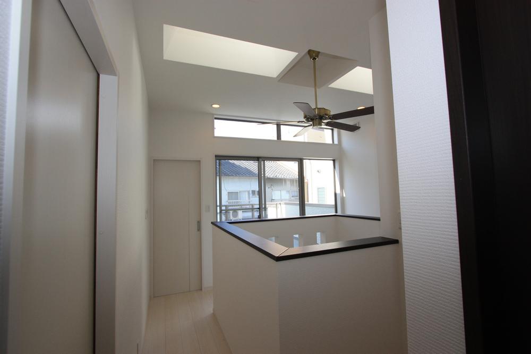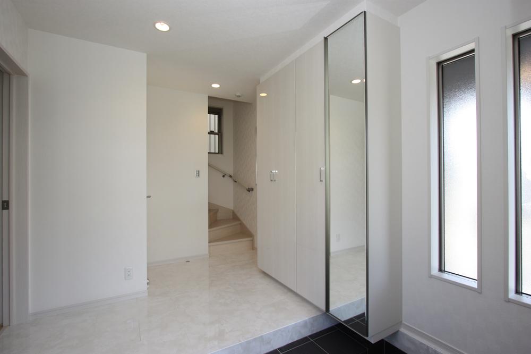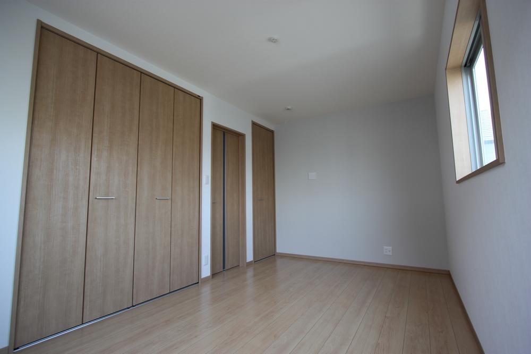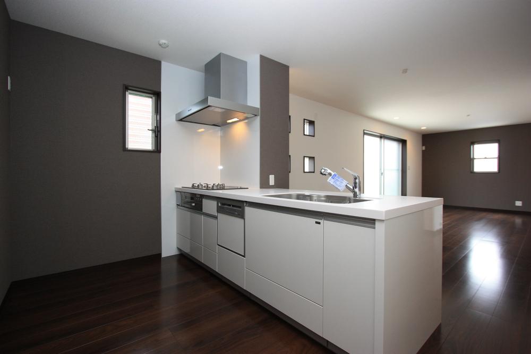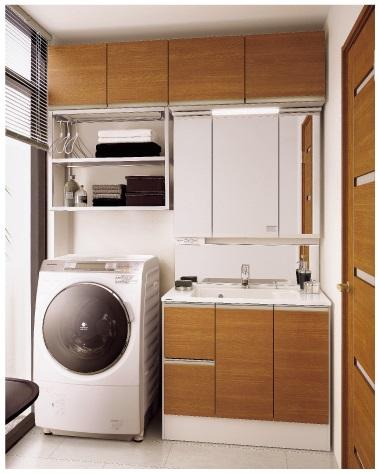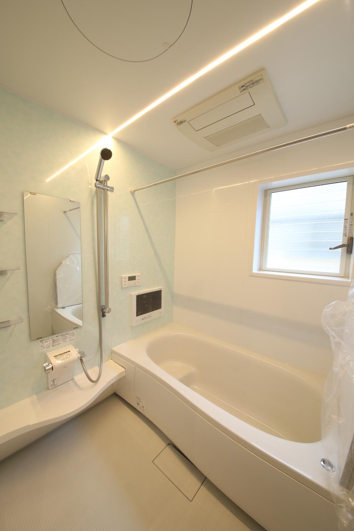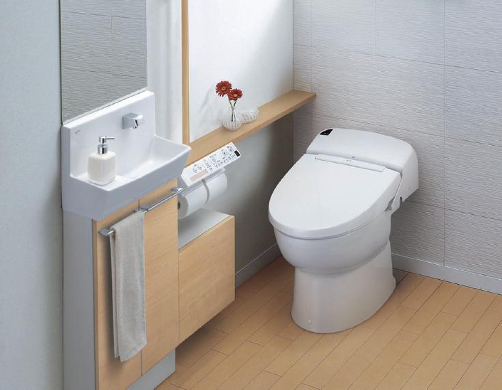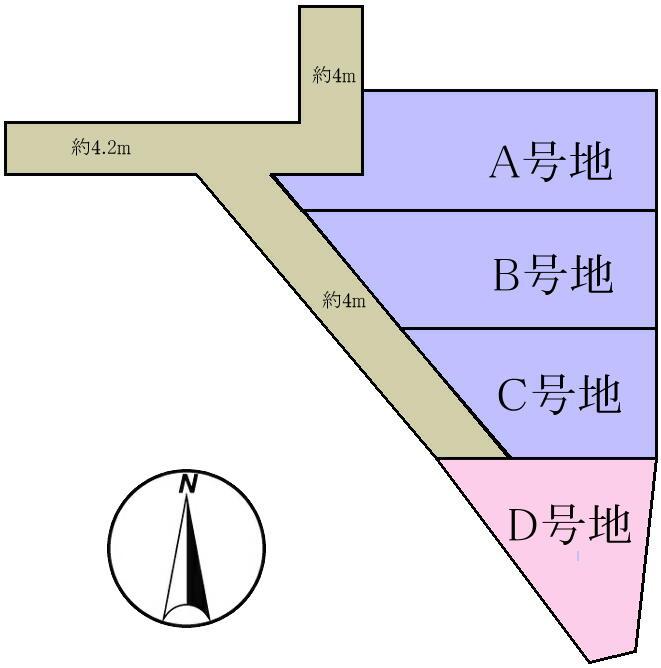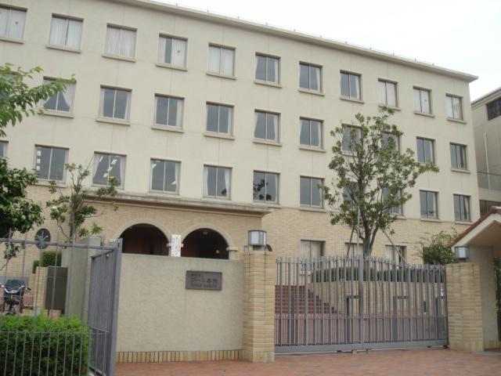|
|
Osaka-shi, Osaka Ikuno-ku,
大阪府大阪市生野区
|
|
JR Osaka Loop Line "Teradacho" walk 5 minutes
JR大阪環状線「寺田町」歩5分
|
|
Fine stage Ikunonishi 4-chome D No. land seismic 2-story land area 30 square meters Total floor area 33 square meters large 4LDK + 1G
ファインステージ 生野西4丁目 D号地耐震2階建土地面積 30坪 延床面積 33坪大型4LDK+1G
|
|
■ Is a two-story state-of-the-art facilities appeared to Ikunonishi !! ■ 30-year guarantee home ■ Living 18 quires more [ Luxuries of enhancement ] ■ Island kitchen + cupboard ■ Three sides of the floor heating to the LDK (nook) ■ Mist Kawakku + 16 inches bathroom TV + insulation bathtub ■ 2014 energy-saving sash (Low-E pair glass) ■ With the handset intercom (with recording function) ■ Utility costs savings eco Jaws (water heater) ■ All LED lighting ■ Eco corresponding insulation entrance door
■生野西に最新設備の2階建てが登場!!■30年保障の家■リビング18帖以上【 充実の豪華設備 】■ アイランドキッチン+カップボード ■ LDKに床暖房を3面(ヌック)■ ミストカワック + 16インチ浴室TV + 断熱浴槽■ 2014年省エネ対応サッシ(Low-Eペアガラス)■ 子機付きインターホン(録画機能付)■ エコジョーズ(給湯器)で光熱費節約■ オールLED照明■ エコ対応断熱玄関ドア
|
Features pickup 特徴ピックアップ | | Construction housing performance with evaluation / Eco-point target housing / Measures to conserve energy / Long-term high-quality housing / Corresponding to the flat-35S / Airtight high insulated houses / Vibration Control ・ Seismic isolation ・ Earthquake resistant / Parking two Allowed / LDK18 tatami mats or more / Energy-saving water heaters / It is close to the city / System kitchen / Bathroom Dryer / Yang per good / All room storage / Flat to the station / A quiet residential area / Japanese-style room / Mist sauna / Washbasin with shower / Face-to-face kitchen / Security enhancement / Barrier-free / Toilet 2 places / Natural materials / Bathroom 1 tsubo or more / 2-story / 2 or more sides balcony / Double-glazing / High speed Internet correspondence / Warm water washing toilet seat / TV with bathroom / Underfloor Storage / The window in the bathroom / TV monitor interphone / High-function toilet / Ventilation good / Dish washing dryer / Or more ceiling height 2.5m / Living stairs / City gas / roof balcony / Flat terrain / Floor heating 建設住宅性能評価付 /エコポイント対象住宅 /省エネルギー対策 /長期優良住宅 /フラット35Sに対応 /高気密高断熱住宅 /制震・免震・耐震 /駐車2台可 /LDK18畳以上 /省エネ給湯器 /市街地が近い /システムキッチン /浴室乾燥機 /陽当り良好 /全居室収納 /駅まで平坦 /閑静な住宅地 /和室 /ミストサウナ /シャワー付洗面台 /対面式キッチン /セキュリティ充実 /バリアフリー /トイレ2ヶ所 /自然素材 /浴室1坪以上 /2階建 /2面以上バルコニー /複層ガラス /高速ネット対応 /温水洗浄便座 /TV付浴室 /床下収納 /浴室に窓 /TVモニタ付インターホン /高機能トイレ /通風良好 /食器洗乾燥機 /天井高2.5m以上 /リビング階段 /都市ガス /ルーフバルコニー /平坦地 /床暖房 |
Event information イベント情報 | | (Please be sure to ask in advance) will do the local briefings. What seismic design? (Seismic grade such as the impact on the house on the earthquake ・ ・ ・ ) What is eco-I eco-housing? (Wall insulation / Insulation sash / Insulation entrance door / For bathtub insulation) I above all ENE-FARM, How do I make the electricity in the gas? Such as the latest housing conditions you know Tokusuru, Lots of things you want to know now! ! Apology and document request and inquiries of the caution Sumo inquiries about the property because it is listed as an advertising does not descend at the reception here only thank you in our company HP face phone. (事前に必ずお問い合わせください)現地説明会を致します。耐震設計って何? (耐震等級について地震が及ぼす家屋に対する影響など・・・) エコ住宅って何がエコ? (壁断熱/断熱サッシ/断熱玄関ドア/浴槽断熱について)何よりエネファームって、ガスでどうやって電気を作れるの?無停電システムって何?太陽光発電って言うけどどれだけ発電出来てメンテナンスとかってどうなるの?そんな当たり前だけど大切な疑問に即回答 知って得する最新住宅事情など、今知りたい事が盛りだくさん!!お詫びと注意スーモよりの資料請求やお問い合わせは受付でおりませんこちらはあくまで広告としての掲載なので物件に関するお問い合わせは当社HPかお電話にてお願い致します。 |
Price 価格 | | 30,800,000 yen ※ The base price of the outer groove expenses (ground improvement ・ Supply and discharge Mizuhiki included other) ・ It does not include options, etc.. 3080万円※本体価格には外溝費(地盤改良・給排水引込他)・オプション等は含まれておりません。 |
Floor plan 間取り | | 4LDK 4LDK |
Units sold 販売戸数 | | 4 units 4戸 |
Total units 総戸数 | | 4 units 4戸 |
Land area 土地面積 | | 99.66 sq m (30.14 tsubo) (Registration) 99.66m2(30.14坪)(登記) |
Building area 建物面積 | | 111.78 sq m (33.81 tsubo) (Registration) 111.78m2(33.81坪)(登記) |
Address 住所 | | Osaka-shi, Osaka Ikuno-ku, Ikunonishi 4 大阪府大阪市生野区生野西4 |
Traffic 交通 | | JR Osaka Loop Line "Teradacho" walk 5 minutes
Kintetsu Minami-Osaka Line "river Horiguchi" walk 12 minutes
JR Osaka Loop Line "Tennoji" walk 19 minutes JR大阪環状線「寺田町」歩5分
近鉄南大阪線「河堀口」歩12分
JR大阪環状線「天王寺」歩19分
|
Related links 関連リンク | | [Related Sites of this company] 【この会社の関連サイト】 |
Contact お問い合せ先 | | TEL: 06-6770-0130 Please contact as "saw SUUMO (Sumo)" TEL:06-6770-0130「SUUMO(スーモ)を見た」と問い合わせください |
Building coverage, floor area ratio 建ぺい率・容積率 | | Volume rate of 200%, Building coverage 80% 容積率200%、建ぺい率80% |
Time residents 入居時期 | | Consultation 相談 |
Land of the right form 土地の権利形態 | | Ownership 所有権 |
Structure and method of construction 構造・工法 | | Seismic wooden 2-story + 1G (1 room + Garden) 耐震木造2階建+1G(1部屋+ガーデン) |
Use district 用途地域 | | One dwelling 1種住居 |
Land category 地目 | | Residential land 宅地 |
Overview and notices その他概要・特記事項 | | Building confirmation number: No. Trust 13-2883, ※ Apology and attention Document request or inquiry than Sumo is not off at reception. This is because only a published as an advertising inquiries about the property is, We hope in our HP face phone. 建築確認番号:第トラスト13-2883号、※お詫びと注意 スーモよりの資料請求やお問い合わせは受付でおりません。こちらはあくまで広告としての掲載なので物件に関するお問い合わせは、当社HPかお電話にてお願い致します。 |
Company profile 会社概要 | | <Seller> governor of Osaka Prefecture (1) No. 055782 (Ltd.) Yamaichi Building Products Yubinbango543-0001 Osaka-shi, Osaka, Tennoji-ku Uehonmachi 6-9-21 fusion plus building the fourth floor <売主>大阪府知事(1)第055782号(株)ヤマイチ住建〒543-0001 大阪府大阪市天王寺区上本町6-9-21 フュージョンプラスビル4階 |
