24,800,000 yen, 4LDK, 120 sq m
New Homes » Kansai » Osaka prefecture » Ikuno-ku
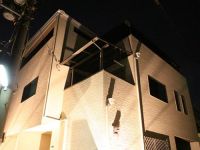 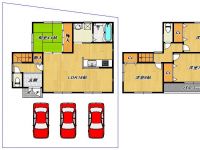
| | Osaka-shi, Osaka Ikuno-ku, 大阪府大阪市生野区 |
| Subway Sennichimae Line "Minami Tatsumi" walk 11 minutes 地下鉄千日前線「南巽」歩11分 |
| ・ Parking spaces 3 units can be! ! ・ Spacious 2-story in Osaka city! ! The building is possible architecture to 120 sq m! ! ・ High-grade residential luxurious standard specification! ! ・ Land 30 square meters or more! ! ・駐車スペース3台可能!!・大阪市内で広々2階建!!建物120m2まで建築可能です!!・豪華標準仕様のハイグレード住宅!!・土地30坪以上!! |
Features pickup 特徴ピックアップ | | Pre-ground survey / Parking three or more possible / It is close to the city / Facing south / System kitchen / Yang per good / Siemens south road / LDK15 tatami mats or more / Or more before road 6m / Face-to-face kitchen / Barrier-free / Toilet 2 places / 2-story 地盤調査済 /駐車3台以上可 /市街地が近い /南向き /システムキッチン /陽当り良好 /南側道路面す /LDK15畳以上 /前道6m以上 /対面式キッチン /バリアフリー /トイレ2ヶ所 /2階建 | Price 価格 | | 24,800,000 yen 2480万円 | Floor plan 間取り | | 4LDK 4LDK | Units sold 販売戸数 | | 1 units 1戸 | Total units 総戸数 | | 2 units 2戸 | Land area 土地面積 | | 106.4 sq m 106.4m2 | Building area 建物面積 | | 120 sq m 120m2 | Driveway burden-road 私道負担・道路 | | Nothing, South 7.2m width 無、南7.2m幅 | Completion date 完成時期(築年月) | | 4 months after the contract 契約後4ヶ月 | Address 住所 | | Tajima, Osaka-shi, Osaka Ikuno Ward 4 大阪府大阪市生野区田島4 | Traffic 交通 | | Subway Sennichimae Line "Minami Tatsumi" walk 11 minutes 地下鉄千日前線「南巽」歩11分
| Contact お問い合せ先 | | TEL: 06-6774-3246 Please contact as "saw SUUMO (Sumo)" TEL:06-6774-3246「SUUMO(スーモ)を見た」と問い合わせください | Building coverage, floor area ratio 建ぺい率・容積率 | | 80% ・ 200% 80%・200% | Time residents 入居時期 | | 4 months after the contract 契約後4ヶ月 | Land of the right form 土地の権利形態 | | Ownership 所有権 | Structure and method of construction 構造・工法 | | Wooden 2-story 木造2階建 | Use district 用途地域 | | One dwelling 1種住居 | Overview and notices その他概要・特記事項 | | Facilities: Public Water Supply, This sewage, City gas, Building confirmation number: Yes, Parking: Garage 設備:公営水道、本下水、都市ガス、建築確認番号:あり、駐車場:車庫 | Company profile 会社概要 | | <Mediation> governor of Osaka (2) No. 051510 (with) Sunny Home Yubinbango543-0033 Osaka-shi, Osaka Tennoji-ku, Dogashiba 2-16-11 <仲介>大阪府知事(2)第051510号(有)サニーホーム〒543-0033 大阪府大阪市天王寺区堂ケ芝2-16-11 |
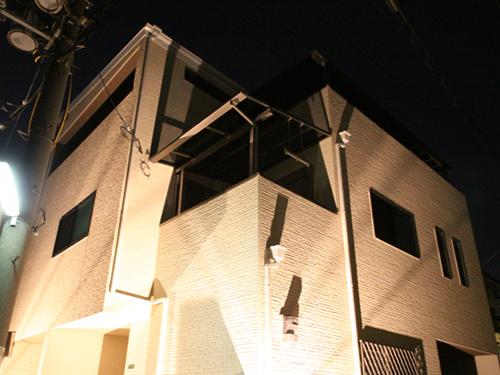 Rendering (appearance)
完成予想図(外観)
Floor plan間取り図 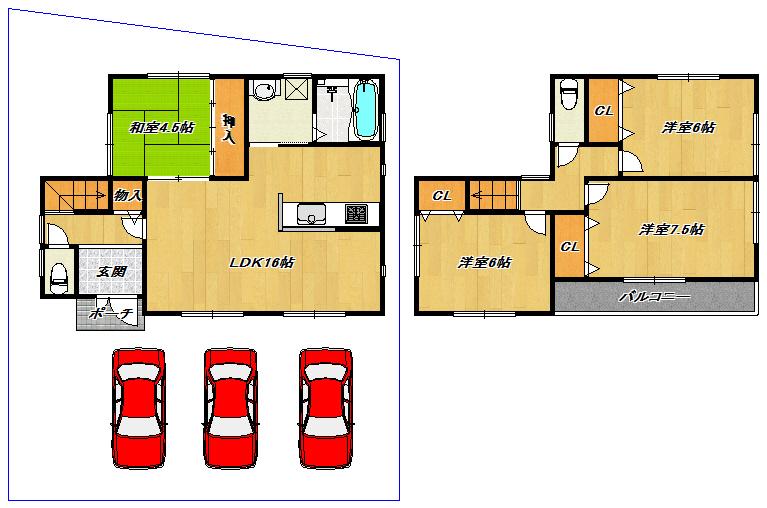 24,800,000 yen, 4LDK, Land area 106.4 sq m , Is possible construction to the building area 120 sq m building 120 sq m!
2480万円、4LDK、土地面積106.4m2、建物面積120m2 建物120m2まで建築可能です!
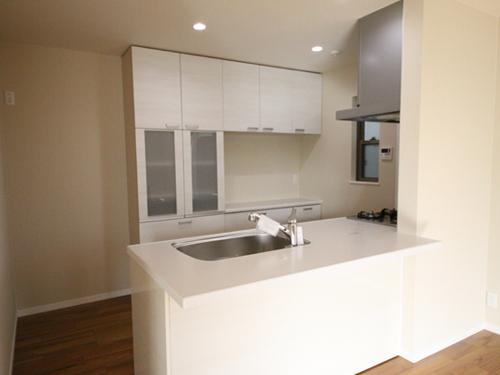 Kitchen
キッチン
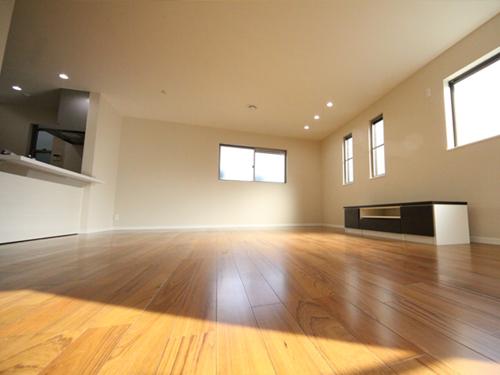 Living
リビング
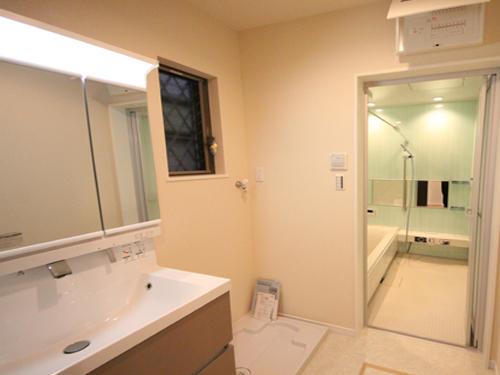 Bathroom
浴室
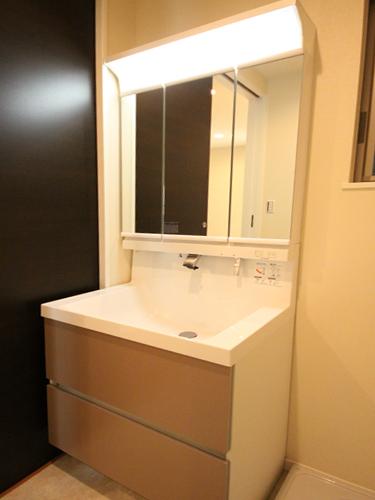 Wash basin, toilet
洗面台・洗面所
Location
|







