New Homes » Kansai » Osaka prefecture » Ikuno-ku
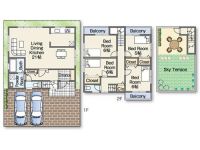 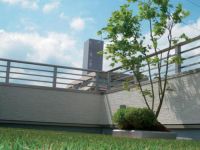
| | Osaka-shi, Osaka Ikuno-ku, 大阪府大阪市生野区 |
| JR Osaka Loop Line "Teradacho" walk 7 minutes JR大阪環状線「寺田町」歩7分 |
| I was born to reflect the opinion of Mr. Mom Rooftop garden "THE SKY" series ママさんの意見を反映させて生まれた 屋上庭園 ”THE SKY ” シリーズ |
| Namba Parks greening part Collaboration with construction company of course Roof portion is also equipped with 10-year warranty ・ Lawn part 1 year warranty (If you have withered and replanted) ■ It corresponds to the interest rate preferential flat 35S, Airtight high insulated houses ■ Our proud of Come luxury specification Make sure. ■ In standard specification LIXIL ・ Panasonic ・ DAIKEN ・ Than EIDAI Flooring, You can choose the joinery. ■ In standard specification TOTO ・ Than INAX Bathtub ・ You can choose the toilet. ■ of course Free design is also OK. ■ By Super Strong structure Value LIXIL issue of 10 years seismic compensation Also なんばパークス緑化部分 施工会社とのコラボレーション もちろん 屋上部分も10年保証付き・芝生部分は 1年の保証(枯れた場合は植え替えます)■金利優遇フラット35Sに対応、高気密高断熱住宅■当社自慢の 豪華仕様を是非 確かめて下さい。■標準仕様で LIXIL・Panasonic・DAIKEN・EIDAI より フローリング、建具をお選び頂けます。 ■標準仕様で TOTO・INAX より 浴槽・トイレをお選び頂けます。 ■もちろん 自由設計もOKです。■スーパーストロング構造体バリューにより LIXIL発行の 10年耐震補償 も |
Features pickup 特徴ピックアップ | | Measures to conserve energy / Corresponding to the flat-35S / Airtight high insulated houses / Pre-ground survey / Vibration Control ・ Seismic isolation ・ Earthquake resistant / Year Available / Parking two Allowed / 2 along the line more accessible / LDK20 tatami mats or more / Energy-saving water heaters / Super close / It is close to the city / Facing south / System kitchen / Bathroom Dryer / Yang per good / All room storage / Flat to the station / Siemens south road / A quiet residential area / Around traffic fewer / Corner lot / Japanese-style room / Shaping land / Washbasin with shower / Face-to-face kitchen / Wide balcony / Toilet 2 places / Bathroom 1 tsubo or more / 2-story / 2 or more sides balcony / South balcony / Double-glazing / Warm water washing toilet seat / Underfloor Storage / TV monitor interphone / High-function toilet / Ventilation good / All living room flooring / Wood deck / IH cooking heater / Dish washing dryer / Walk-in closet / All room 6 tatami mats or more / Water filter / Three-story or more / All-electric / City gas / roof balcony / Flat terrain / Floor heating / terrace 省エネルギー対策 /フラット35Sに対応 /高気密高断熱住宅 /地盤調査済 /制震・免震・耐震 /年内入居可 /駐車2台可 /2沿線以上利用可 /LDK20畳以上 /省エネ給湯器 /スーパーが近い /市街地が近い /南向き /システムキッチン /浴室乾燥機 /陽当り良好 /全居室収納 /駅まで平坦 /南側道路面す /閑静な住宅地 /周辺交通量少なめ /角地 /和室 /整形地 /シャワー付洗面台 /対面式キッチン /ワイドバルコニー /トイレ2ヶ所 /浴室1坪以上 /2階建 /2面以上バルコニー /南面バルコニー /複層ガラス /温水洗浄便座 /床下収納 /TVモニタ付インターホン /高機能トイレ /通風良好 /全居室フローリング /ウッドデッキ /IHクッキングヒーター /食器洗乾燥機 /ウォークインクロゼット /全居室6畳以上 /浄水器 /3階建以上 /オール電化 /都市ガス /ルーフバルコニー /平坦地 /床暖房 /テラス | Event information イベント情報 | | Open House (Please be sure to ask in advance) schedule / During the public time / 10:00 ~ 20:00 オープンハウス(事前に必ずお問い合わせください)日程/公開中時間/10:00 ~ 20:00 | Property name 物件名 | | Rooftop garden THE SKY Ikunonishi 4 屋上庭園 THE SKY 生野西4 | Price 価格 | | 24,800,000 yen ~ 32,800,000 yen 2480万円 ~ 3280万円 | Floor plan 間取り | | 4LDK 4LDK | Units sold 販売戸数 | | 8 units 8戸 | Total units 総戸数 | | 13 houses 13戸 | Land area 土地面積 | | 50.12 sq m ~ 90.79 sq m 50.12m2 ~ 90.79m2 | Building area 建物面積 | | 113.81 sq m ~ 119.4 sq m 113.81m2 ~ 119.4m2 | Completion date 完成時期(築年月) | | October 2012 2012年10月 | Address 住所 | | Osaka-shi, Osaka Ikuno-ku, Ikunonishi 4-chome 大阪府大阪市生野区生野西4丁目 | Traffic 交通 | | JR Osaka Loop Line "Teradacho" walk 7 minutes
JR Osaka Loop Line "Momodani" walk 15 minutes
Kintetsu Minami-Osaka Line "river Horiguchi" walk 13 minutes JR大阪環状線「寺田町」歩7分
JR大阪環状線「桃谷」歩15分
近鉄南大阪線「河堀口」歩13分
| Person in charge 担当者より | | The person in charge Omura Hiroshi Age: 30 Daigyokai experience: three years customers Become a "hand, Become the foot "is the motto. The life of the house You are looking ・ Suggestions It will do. Me fully please use it! 担当者大村 寛年齢:30代業界経験:3年お客様の 「手となり、足となり」がモットーです。 一生の家を お探し・ご提案 致します。 ぞんぶんに私を 使ってください! | Contact お問い合せ先 | | TEL: 06-6774-3246 Please contact as "saw SUUMO (Sumo)" TEL:06-6774-3246「SUUMO(スーモ)を見た」と問い合わせください | Building coverage, floor area ratio 建ぺい率・容積率 | | Kenpei rate: 80%, Volume ratio: 300% 建ペい率:80%、容積率:300% | Land of the right form 土地の権利形態 | | Ownership 所有権 | Structure and method of construction 構造・工法 | | Wooden three-story (framing method) 木造3階建(軸組工法) | Use district 用途地域 | | One dwelling 1種住居 | Land category 地目 | | Residential land 宅地 | Other limitations その他制限事項 | | Quasi-fire zones 準防火地域 | Overview and notices その他概要・特記事項 | | Contact: Omura Hiroshi 担当者:大村 寛 | Company profile 会社概要 | | <Mediation> governor of Osaka (2) No. 051510 (with) Sunny Home Yubinbango543-0033 Osaka-shi, Osaka Tennoji-ku, Dogashiba 2-16-11 <仲介>大阪府知事(2)第051510号(有)サニーホーム〒543-0033 大阪府大阪市天王寺区堂ケ芝2-16-11 |
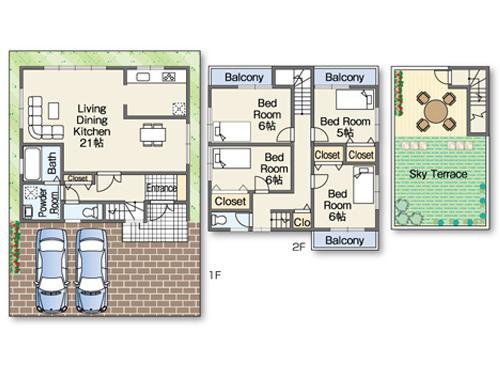 Floor plan
間取り図
Model house photoモデルハウス写真 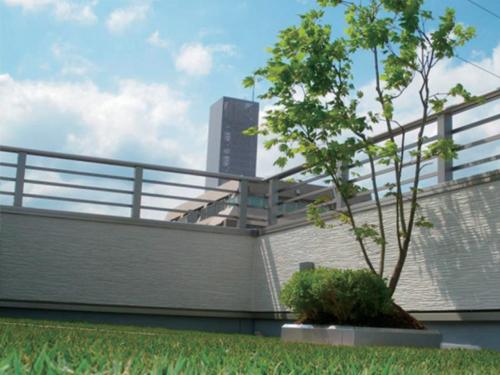 Model house And PART 1 experience For the first time good you can see. I'd love to Please feel once.
モデルハウス PART 1体感して 初めて良さがわかります。是非 一度感じてください。
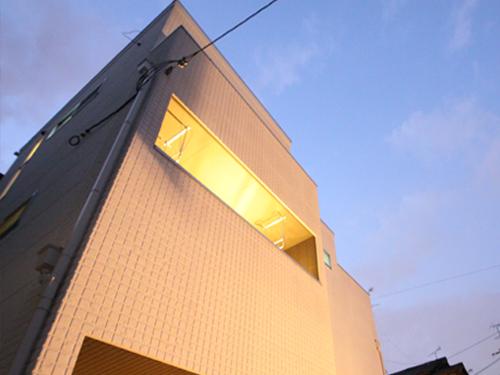 Model house
モデルハウス
Local appearance photo現地外観写真 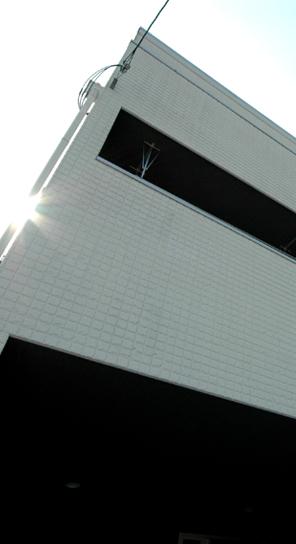 Local shooting
現地撮影
Livingリビング 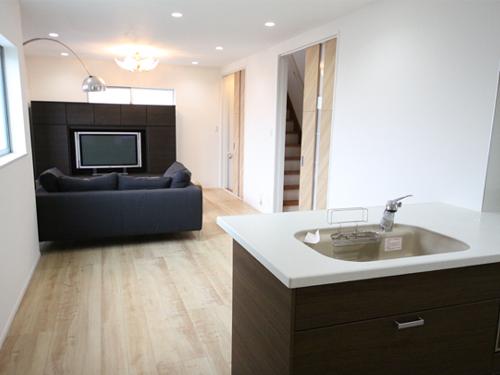 Indoor local shooting wide living There is a feeling of freedom. Floor heating is equipped with two places. Standard specification
室内現地撮影広いリビング 解放感があります。床暖房が2か所付いています。標準仕様
Kitchenキッチン 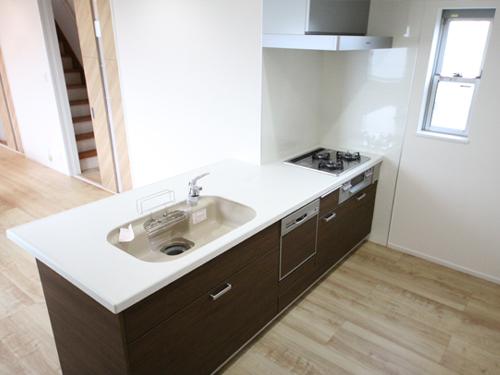 Indoor local shooting easy-to-use face-to-face kitchen
室内現地撮影使い勝手の良い対面キッチン
Exhibition hall / Showroom展示場/ショウルーム 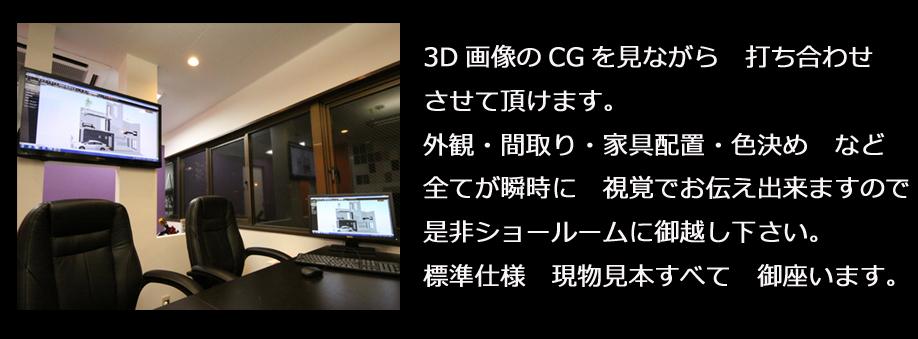 Still To imagine a house that is not built in Thing difficult. The Company CG by you can look at all the appearance and introspection of the house 360 degrees.
まだ 建っていない家を想像するのは 難しいものです。当社では CGにより家の外観および内観すべてを360度見ていただけます。
The entire compartment Figure全体区画図 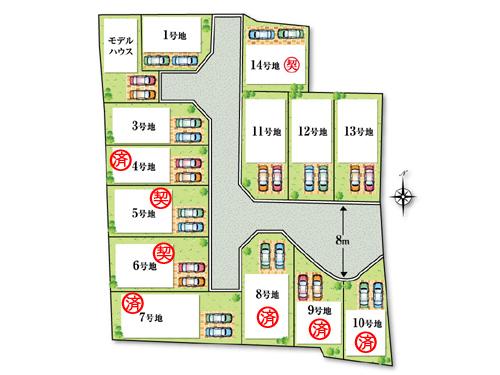 Rooftop garden THE SKY Ikunonishi 4 all 13 compartments
屋上庭園 THE SKY 生野西4全13区画
Model house photoモデルハウス写真 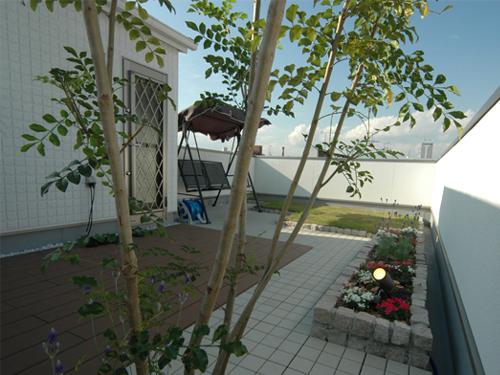 Model house PART 1 Flowers are We promise a life of comfort.
モデルハウス PART 1
草花は ゆとりの生活をお約束します。
Cityscape Rendering街並完成予想図 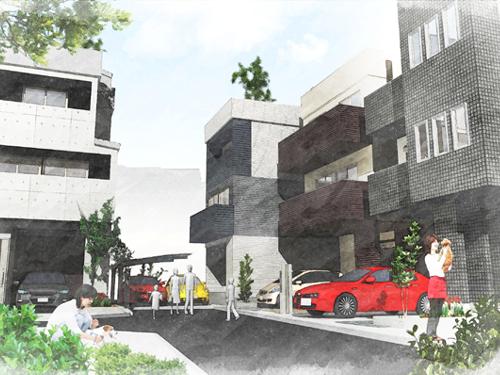 Cityscape Rendering Rooftop garden THE SKY Ikunonishi 4
街並完成予想図
屋上庭園 THE SKY 生野西4
Model house photoモデルハウス写真 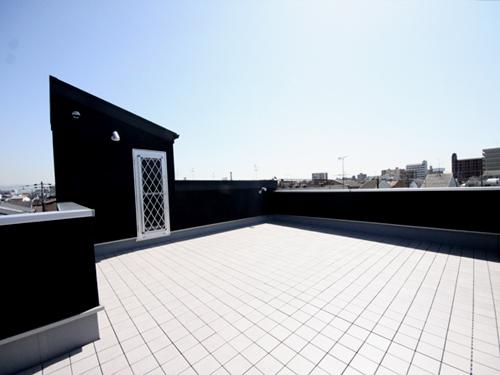 Model house PART 3 This view Once please see.
モデルハウス PART 3
この眺望を 一度ご覧下さい。
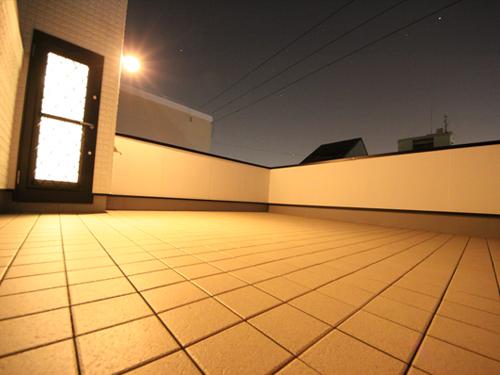 Model house PART 2 Also safe for children You can play.
モデルハウス PART 2
お子様も安心して 遊べます。
Balconyバルコニー 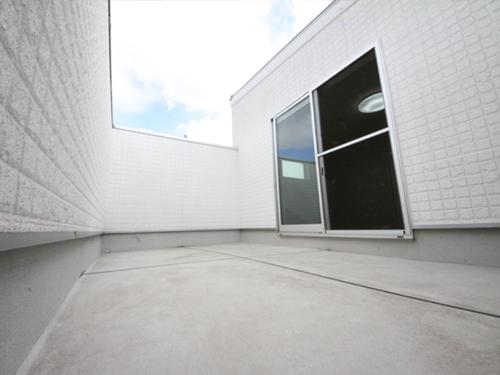 Local shooting Balcony part
現地撮影 バルコニー部分
Bathroom浴室 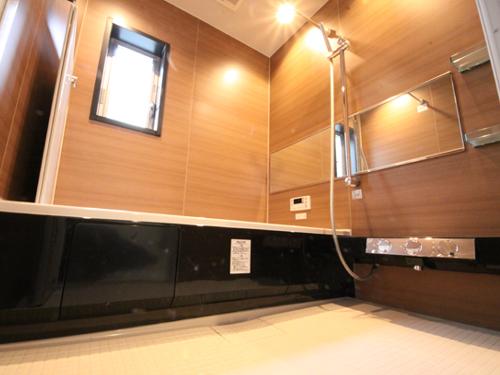 Indoor local shooting
室内現地撮影
Wash basin, toilet洗面台・洗面所 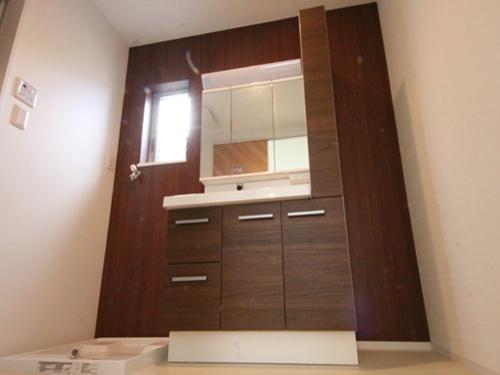 Indoor local shooting
室内現地撮影
Toiletトイレ 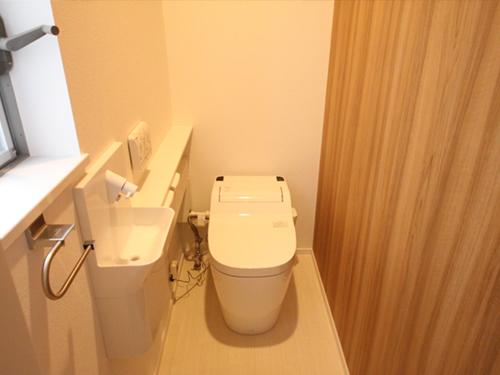 Indoor local shooting
室内現地撮影
Model house photoモデルハウス写真 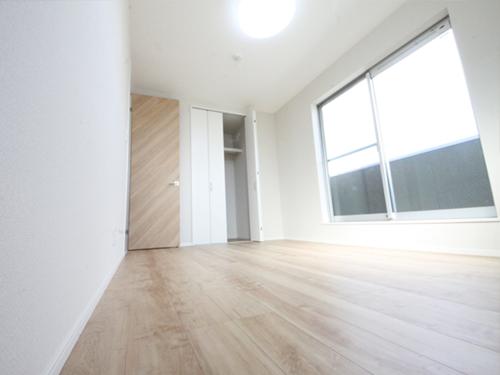 Model house
モデルハウス
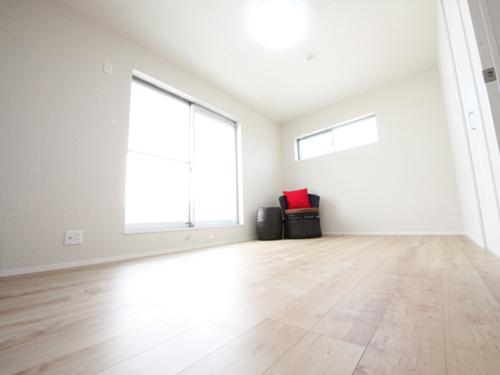 Model house
モデルハウス
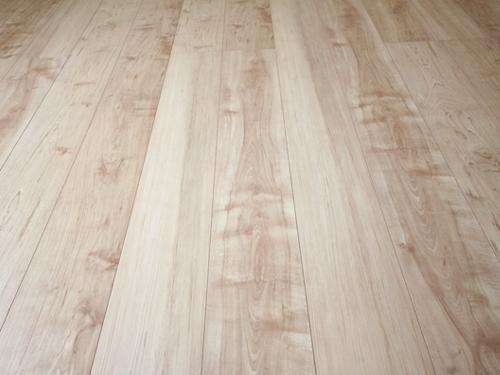 Model house
モデルハウス
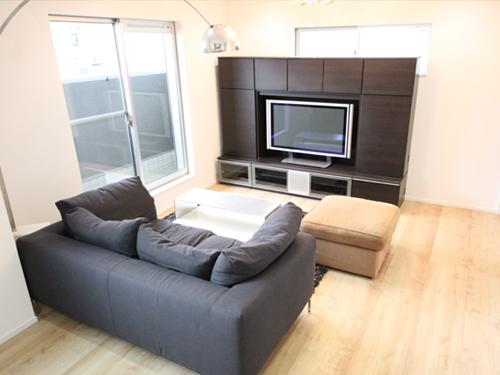 Model house
モデルハウス
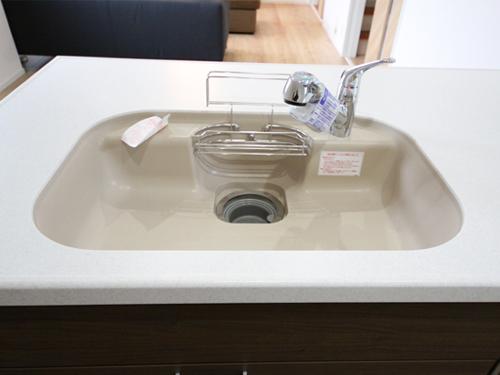 Model house
モデルハウス
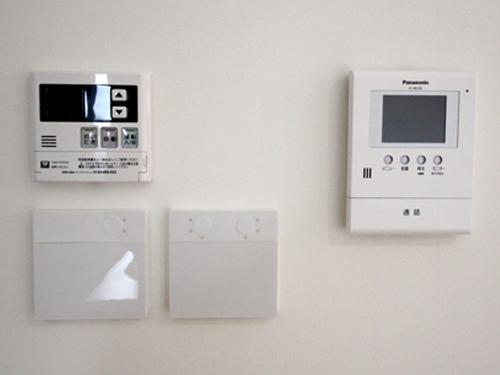 Model house
モデルハウス
Supermarketスーパー 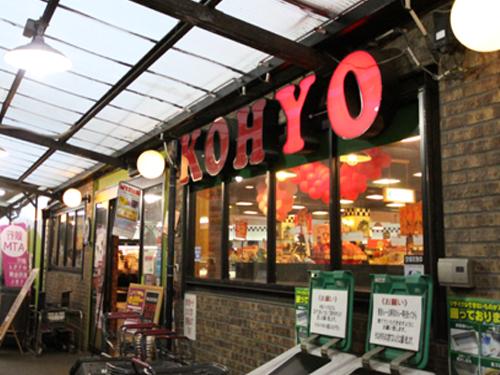 530m to Koyo Minamotoke Bridge shop Nearby supermarket. Also busy mothers Saved you.
コーヨー源ケ橋店まで530m スーパーも直ぐ近く。忙しいお母さまも 助かります。
Primary school小学校 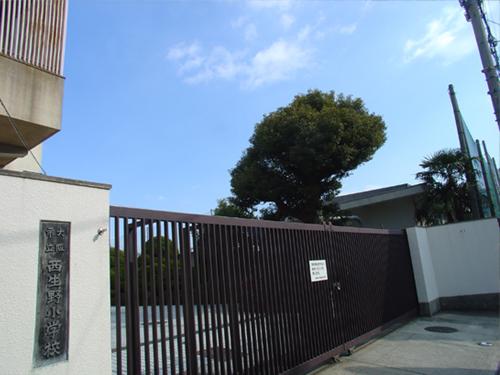 670m to Osaka City Tatsunishi Ikuno Elementary School Elementary school within walking distance. School children also safe.
大阪市立西生野小学校まで670m 小学校も徒歩圏内。お子様の通学も安心。
Park公園 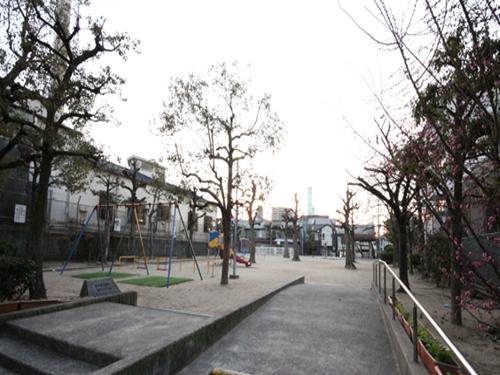 Ikuno Nishikoen up to 110m In the immediate vicinity There is a park.
生野西公園まで110m 直ぐ近くに 公園があります。
Other Equipmentその他設備 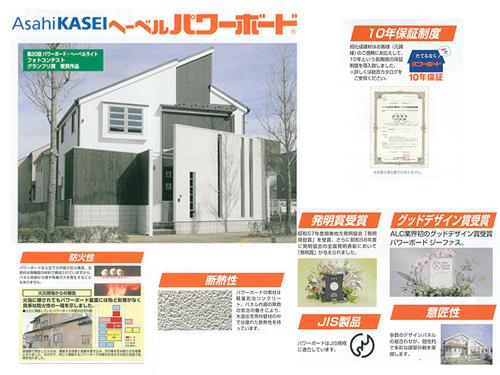 Asahi Kasei Hebel Superior to the power board fire protection Fire insurance will also be cheaper. Standard specification
旭化成ヘーベル パワーボード防火性に優れ 火災保険もお安くなります。標準仕様
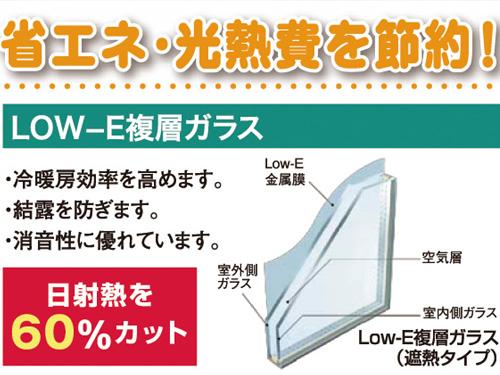 High thermal insulation properties, Reduce condensation. Saving energy bills. Exhibit a high thermal barrier performance in the summer. Prevent the fading of household goods by UV rays. Standard specification
断熱性が高く、結露を低減。光熱費を節約。夏に高い遮熱性能を発揮。紫外線をカットすることで家財の色褪せを防止。標準仕様
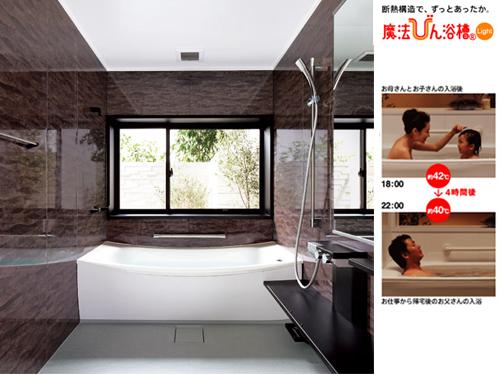 TOTO SAZANA Four-sided mirror panel thermos tub. Floor adopts a "hot Karari floor". Shower heads with air-in shower function. other INAX La ・ BATH TASTE You can also select. Standard specification
TOTO SAZANA 4面鏡面パネル魔法びん浴槽。床は『ほっカラリ床』を採用。エアーインシャワー機能付きのシャワーヘッド。他 INAX La・BATH TASTE も選べます。標準仕様
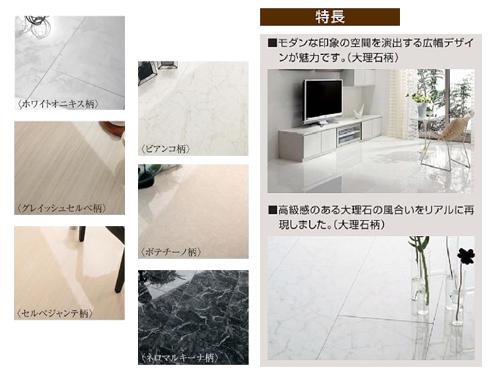 Daiken Graphic art Super Fine Flooring of the finest grade of beautiful mirror finish In width 30 cm Luxury is the standard specification
ダイケン グラフィアートスーパーファイン 美しい鏡面仕上げの最高級グレードの床材 幅30センチで 豪華です標準仕様
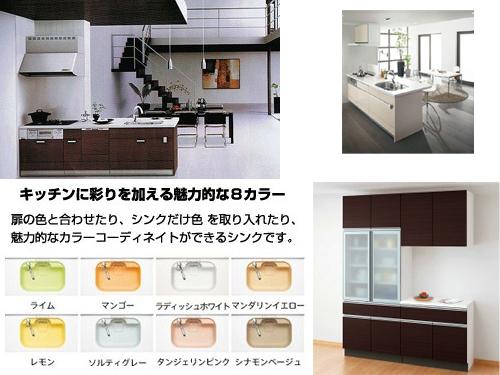 (1) IH stove Or Glass top gas stove (2) Artificial marble sink (3) Artificial marble work top (4) Dish washing dryer (5) Open face-to-face system Kitchen (6) Underfloor Storage (1 floor only) (7) With hand shower, Standard equipped with a cupboard in the kitchen of the water purification function with faucet each mansion.
(1) IHコンロ 又は ガラストップガスコンロ(2) 人造大理石シンク(3) 人造大理石ワークトップ(4) 食器洗乾燥機(5) オープン対面式システムキッチン (6) 床下収納 (1階のみ)(7) ハンドシャワー付、浄水機能付水栓各邸のキッチンにはカップボードを標準装備。
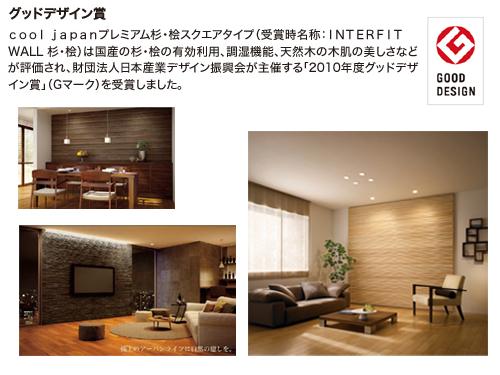 WOODTEC COOL JAPAN PREMIUM Interior Decorative wall material. Accented. Standard specification
WOODTEC COOL JAPAN PREMIUM 内装 装飾壁材です。 アクセントになります。標準仕様
Junior high school中学校 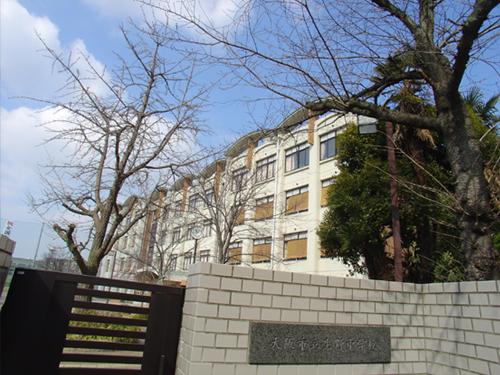 454m to Osaka Municipal Ikuno junior high school
大阪市立生野中学校まで454m
Convenience storeコンビニ 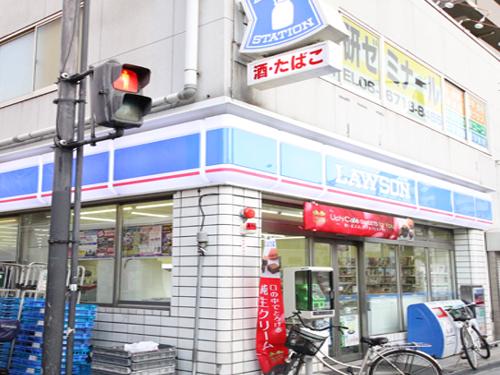 389m until Lawson Ikunonishi chome shop
ローソン生野西二丁目店まで389m
Drug storeドラッグストア 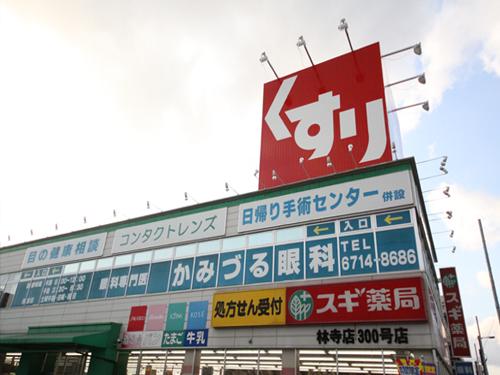 578m until cedar pharmacy Hayashiji shop Large drug store This is useful when there is near.
スギ薬局林寺店まで578m 大型ドラッグストアが 近くにあると便利です。
Location
| 


































