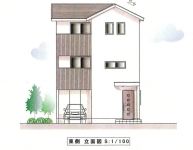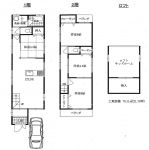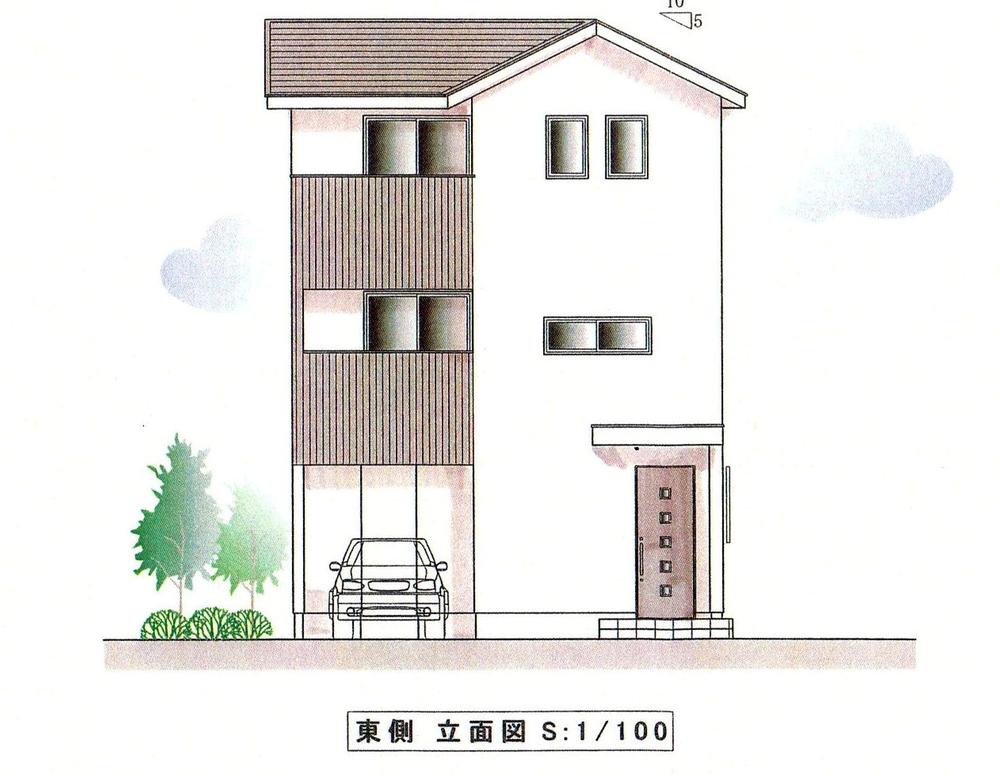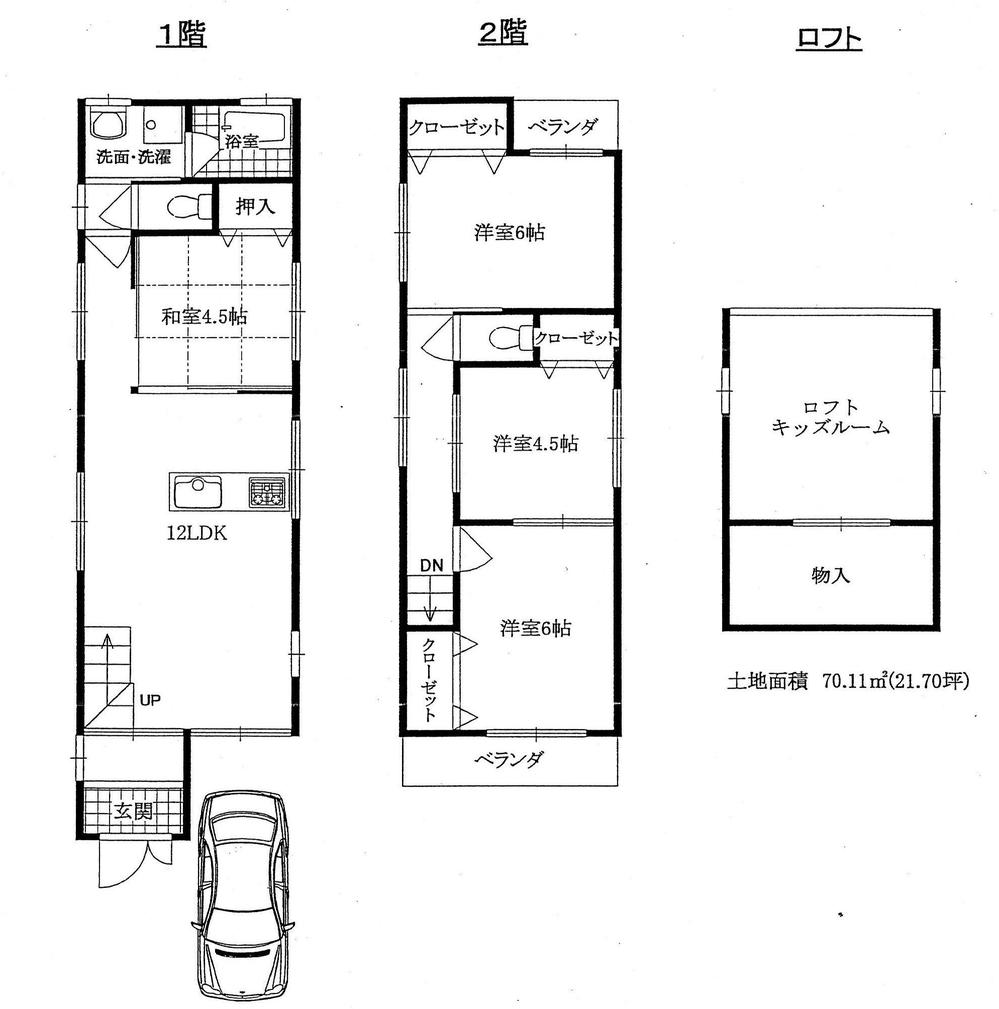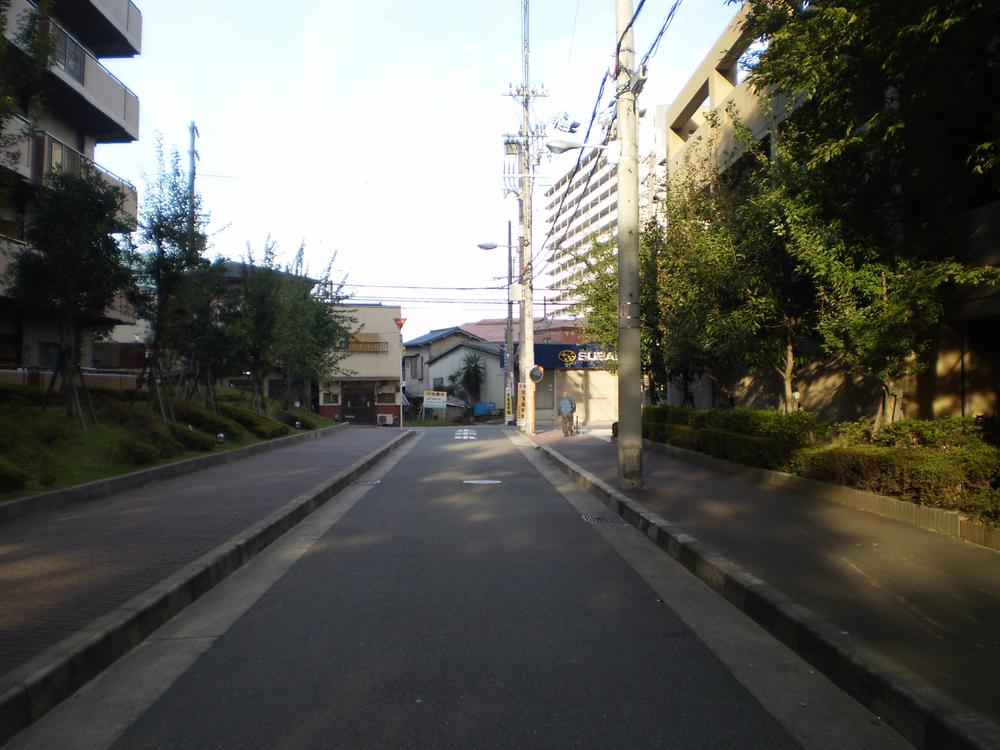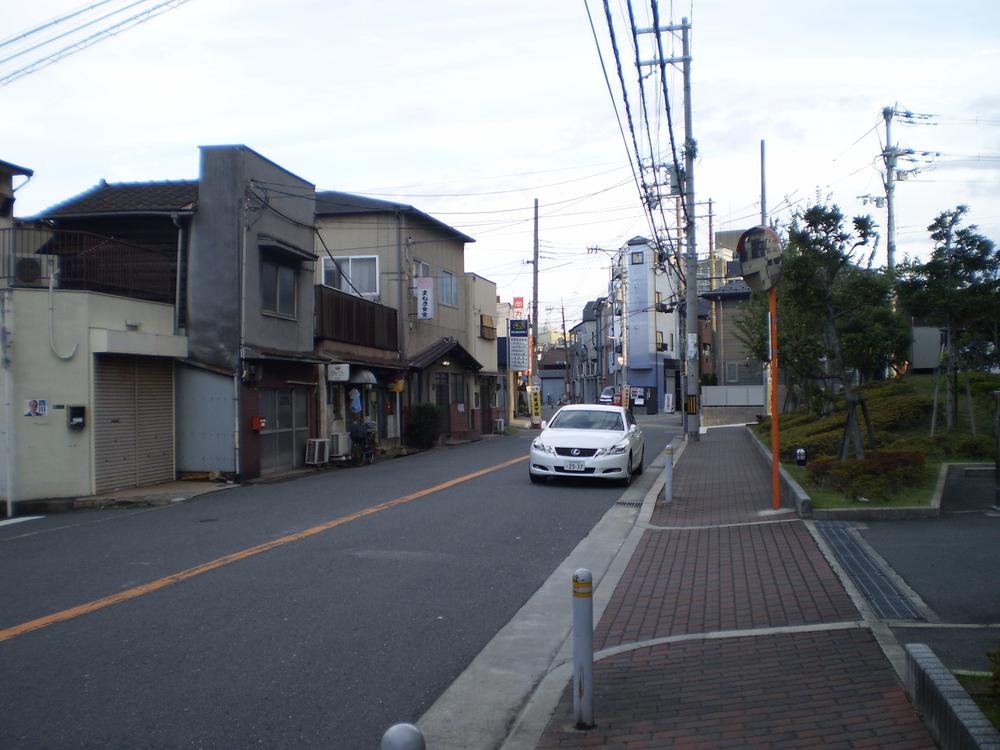|
|
Osaka-shi, Osaka Joto-ku,
大阪府大阪市城東区
|
|
JR katamachi line "Shigino" walk 6 minutes
JR片町線「鴫野」歩6分
|
|
Custom Built accepted in Land 21, With 2 square meters Bright southwestward Front 8m road 3 wayside available 50m to the nursery, 200m up to elementary school, 80m to the bus stop Office Perfect to store
注文建築受付中 土地21、2坪付 明るい南西向き 前面8m道路 3沿線利用可能 保育所まで50m、小学校まで200m、バス停まで80m 事務所 店舗にも最適
|
Features pickup 特徴ピックアップ | | Vibration Control ・ Seismic isolation ・ Earthquake resistant / Parking two Allowed / 2 along the line more accessible / Super close / It is close to the city / System kitchen / Bathroom Dryer / Yang per good / Flat to the station / A quiet residential area / LDK15 tatami mats or more / Or more before road 6m / garden / 2-story / Warm water washing toilet seat / Mu front building / Ventilation good / Southwestward / Dish washing dryer / Water filter / Maintained sidewalk 制震・免震・耐震 /駐車2台可 /2沿線以上利用可 /スーパーが近い /市街地が近い /システムキッチン /浴室乾燥機 /陽当り良好 /駅まで平坦 /閑静な住宅地 /LDK15畳以上 /前道6m以上 /庭 /2階建 /温水洗浄便座 /前面棟無 /通風良好 /南西向き /食器洗乾燥機 /浄水器 /整備された歩道 |
Price 価格 | | 28.8 million yen 2880万円 |
Floor plan 間取り | | 4LDK + S (storeroom) 4LDK+S(納戸) |
Units sold 販売戸数 | | 1 units 1戸 |
Total units 総戸数 | | 1 units 1戸 |
Land area 土地面積 | | 70.11 sq m (21.20 tsubo) (Registration) 70.11m2(21.20坪)(登記) |
Building area 建物面積 | | 67 sq m (20.26 tsubo) (measured) 67m2(20.26坪)(実測) |
Driveway burden-road 私道負担・道路 | | Nothing, Southwest 8m width 無、南西8m幅 |
Completion date 完成時期(築年月) | | 4 months after the contract 契約後4ヶ月 |
Address 住所 | | Osaka-shi, Osaka Joto-ku Hanaten'nishi 1 大阪府大阪市城東区放出西1 |
Traffic 交通 | | JR katamachi line "Shigino" walk 6 minutes
JR katamachi line "release" walk 10 minutes JR片町線「鴫野」歩6分
JR片町線「放出」歩10分
|
Related links 関連リンク | | [Related Sites of this company] 【この会社の関連サイト】 |
Contact お問い合せ先 | | (Ltd.) Izumi Home TEL: 0800-603-9313 [Toll free] mobile phone ・ Also available from PHS
Caller ID is not notified
Please contact the "saw SUUMO (Sumo)"
If it does not lead, If the real estate company (株)イズミホームTEL:0800-603-9313【通話料無料】携帯電話・PHSからもご利用いただけます
発信者番号は通知されません
「SUUMO(スーモ)を見た」と問い合わせください
つながらない方、不動産会社の方は
|
Building coverage, floor area ratio 建ぺい率・容積率 | | 60% ・ 200% 60%・200% |
Time residents 入居時期 | | 4 months after the contract 契約後4ヶ月 |
Land of the right form 土地の権利形態 | | Ownership 所有権 |
Structure and method of construction 構造・工法 | | Wooden 2-story 木造2階建 |
Construction 施工 | | Co., Ltd. Osaka Gas (株)大阪ガス |
Use district 用途地域 | | Industry 工業 |
Overview and notices その他概要・特記事項 | | Facilities: Public Water Supply, This sewage, City gas, Building confirmation number: No. H Kinken 03202, Parking: Garage 設備:公営水道、本下水、都市ガス、建築確認番号:第H近建03202、駐車場:車庫 |
Company profile 会社概要 | | <Marketing alliance (agency)> Osaka governor (5) No. 043969 (Ltd.) Izumi home Yubinbango536-0011 Osaka-shi, Osaka Joto-ku Hanaten'nishi 3-4-4 <販売提携(代理)>大阪府知事(5)第043969号(株)イズミホーム〒536-0011 大阪府大阪市城東区放出西3-4-4 |
