New Homes » Kansai » Osaka prefecture » Joto-ku
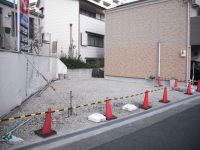 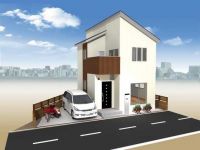
| | Osaka-shi, Osaka Joto-ku, 大阪府大阪市城東区 |
| JR Osaka Loop Line "Castle Park" walk 15 minutes JR大阪環状線「大阪城公園」歩15分 |
| Municipal Joto until elementary school 580m, City Chengyang until junior high school 910m 市立城東小学校まで580m、市立城陽中学校まで910m |
| Yang per good, 2 along the line more accessible, , Building plan example there, Mu front building, Siemens south road, A quiet residential area ◆ Ask me for a construction case. By all means please see. 陽当り良好、2沿線以上利用可、、建物プラン例有り、前面棟無、南側道路面す、閑静な住宅地◆施工事例を掲載しています。ぜひご覧ください。 |
Features pickup 特徴ピックアップ | | 2 along the line more accessible / Immediate delivery Allowed / Super close / Yang per good / Siemens south road / A quiet residential area / Around traffic fewer / Mu front building / Building plan example there 2沿線以上利用可 /即引渡し可 /スーパーが近い /陽当り良好 /南側道路面す /閑静な住宅地 /周辺交通量少なめ /前面棟無 /建物プラン例有り | Event information イベント情報 | | (Please visitors to direct local) time / 10:00 ~ 18:00 (直接現地へご来場ください)時間/10:00 ~ 18:00 | Price 価格 | | 25.6 million yen 2560万円 | Building coverage, floor area ratio 建ぺい率・容積率 | | 80% ・ 180% 80%・180% | Sales compartment 販売区画数 | | 1 compartment 1区画 | Total number of compartments 総区画数 | | 1 compartment 1区画 | Land area 土地面積 | | 93.58 sq m (28.30 tsubo) (measured) 93.58m2(28.30坪)(実測) | Driveway burden-road 私道負担・道路 | | Nothing, South 4.5m width (contact the road width 12m) 無、南4.5m幅(接道幅12m) | Land situation 土地状況 | | Vacant lot 更地 | Address 住所 | | Osaka-shi, Osaka Joto-ku Shiginonishi 5 大阪府大阪市城東区鴫野西5 | Traffic 交通 | | JR Osaka Loop Line "Castle Park" walk 15 minutes
JR katamachi line "Shigino" walk 6 minutes
Subway Imazato muscle line "Shigino" walk 6 minutes JR大阪環状線「大阪城公園」歩15分
JR片町線「鴫野」歩6分
地下鉄今里筋線「鴫野」歩6分
| Related links 関連リンク | | [Related Sites of this company] 【この会社の関連サイト】 | Person in charge 担当者より | | Rep Yagi 担当者八木 | Contact お問い合せ先 | | Kawamoto Construction Co., Ltd. Satera Home Division TEL: 0800-603-8267 [Toll free] mobile phone ・ Also available from PHS
Caller ID is not notified
Please contact the "saw SUUMO (Sumo)"
If it does not lead, If the real estate company かわもと建設(株)サテラホーム事業部TEL:0800-603-8267【通話料無料】携帯電話・PHSからもご利用いただけます
発信者番号は通知されません
「SUUMO(スーモ)を見た」と問い合わせください
つながらない方、不動産会社の方は
| Land of the right form 土地の権利形態 | | Ownership 所有権 | Building condition 建築条件 | | With 付 | Time delivery 引き渡し時期 | | Immediate delivery allowed 即引渡し可 | Land category 地目 | | Residential land 宅地 | Use district 用途地域 | | One dwelling 1種住居 | Other limitations その他制限事項 | | Quasi-fire zones 準防火地域 | Overview and notices その他概要・特記事項 | | Contact: Yagi, Facilities: Public Water Supply, This sewage, All-electric 担当者:八木、設備:公営水道、本下水、オール電化 | Company profile 会社概要 | | <Seller> governor of Osaka (2) No. 049486 Kawamoto Construction (Ltd.) Satera Home Division Yubinbango536-0014 Osaka-shi, Osaka Joto-ku Shiginonishi 4-3-7 <売主>大阪府知事(2)第049486号かわもと建設(株)サテラホーム事業部〒536-0014 大阪府大阪市城東区鴫野西4-3-7 |
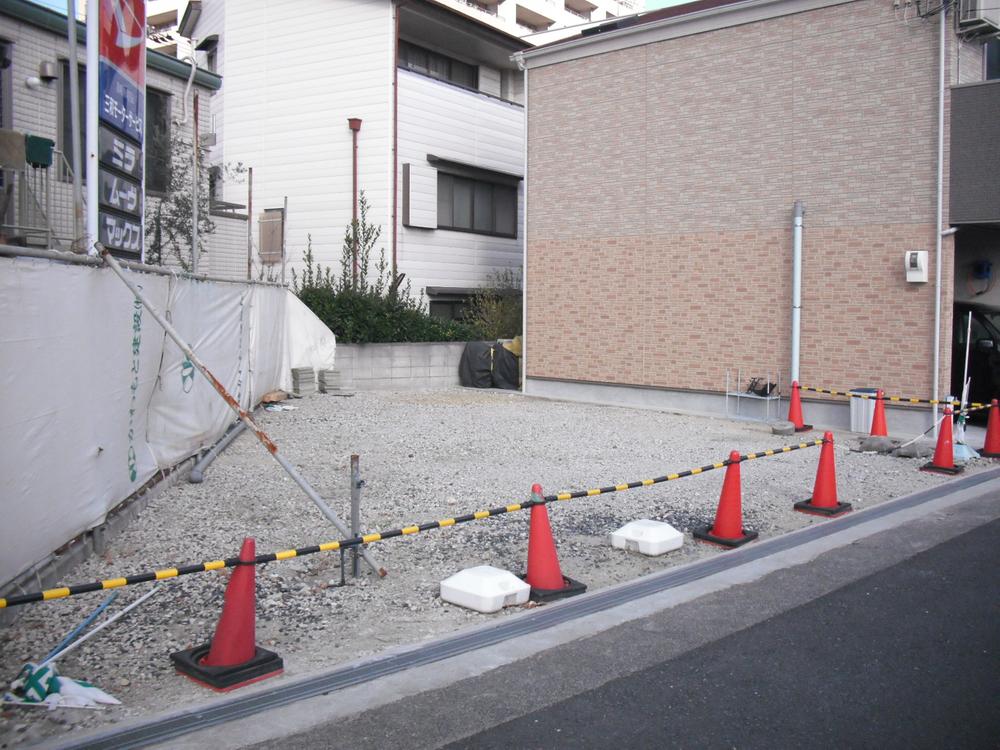 Local land photo
現地土地写真
Other building plan exampleその他建物プラン例 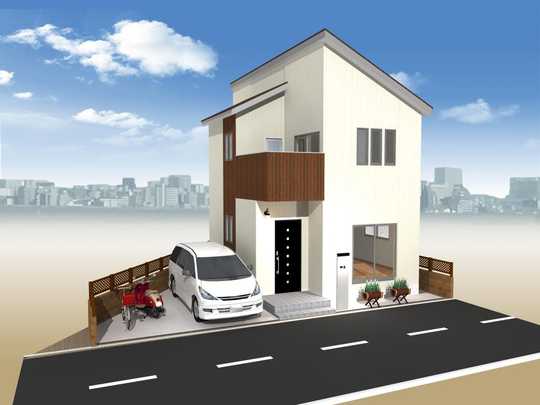 Building plan example: Building price 14,400,000 yen, Building area 84.47 sq m
建物プラン例:建物価格1440万0000円、建物面積84.47m2
Compartment view + building plan example区画図+建物プラン例 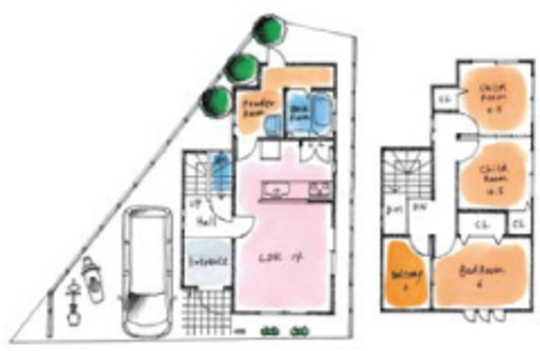 Building plan example, Land price 25.6 million yen, Land area 93.58 sq m , Building price 14.4 million yen, Building area 84.47 sq m
建物プラン例、土地価格2560万円、土地面積93.58m2、建物価格1440万円、建物面積84.47m2
Other Environmental Photoその他環境写真 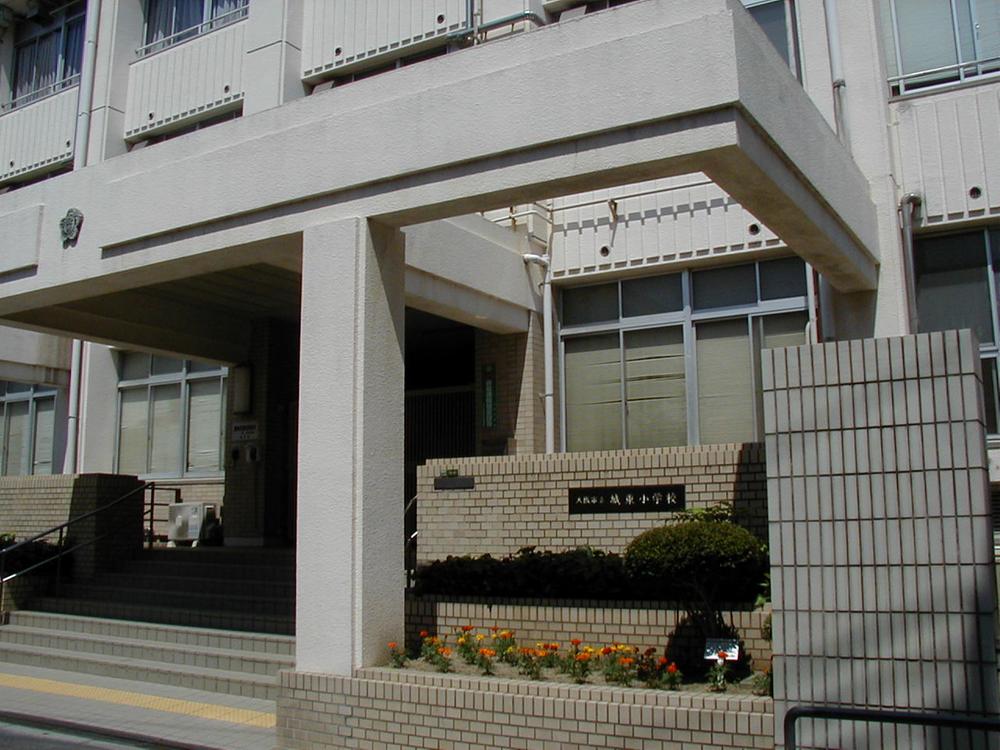 Municipal Joto until elementary school 580m
市立城東小学校まで580m
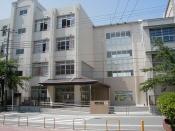 City Chengyang until junior high school 910m
市立城陽中学校まで910m
Shopping centreショッピングセンター 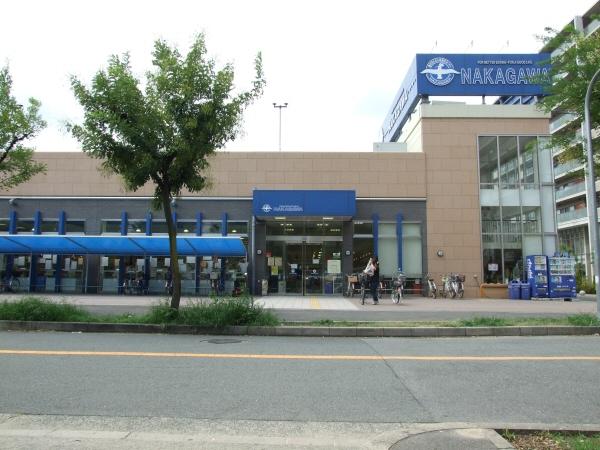 367m to super in the side
スーパー中側まで367m
Supermarketスーパー 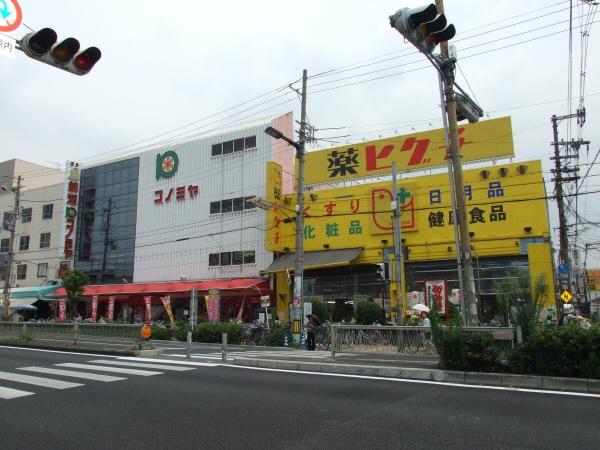 Konomiya until Shigino shop 585m
コノミヤ鴫野店まで585m
Kindergarten ・ Nursery幼稚園・保育園 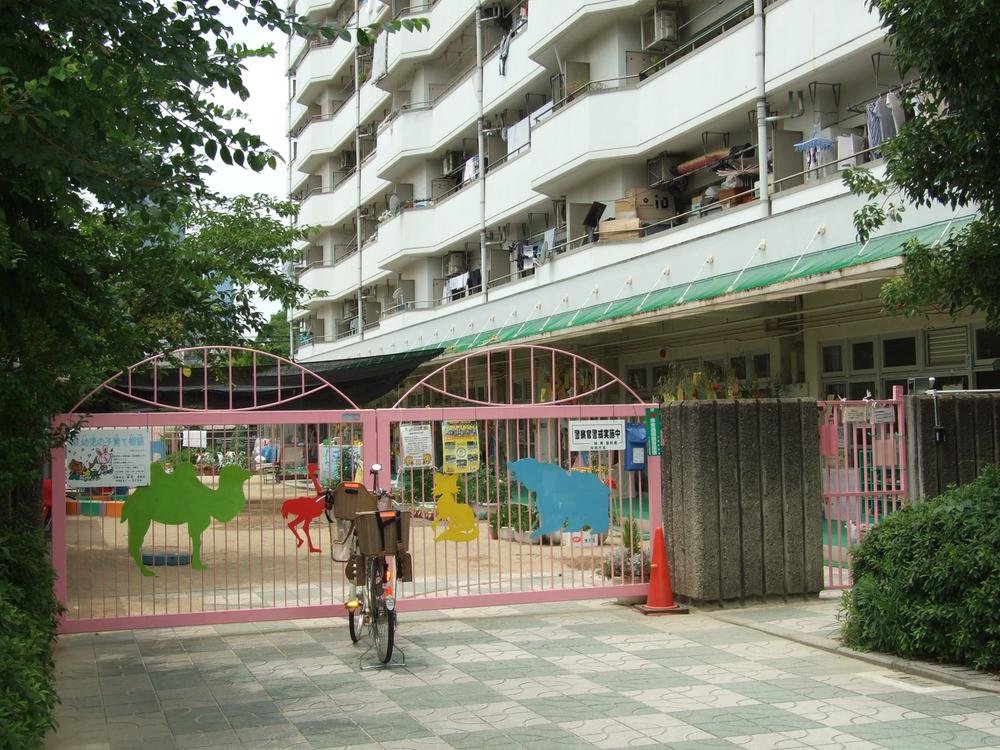 384m to Osaka Municipal Shigino nursery
大阪市立鴫野保育所まで384m
Hospital病院 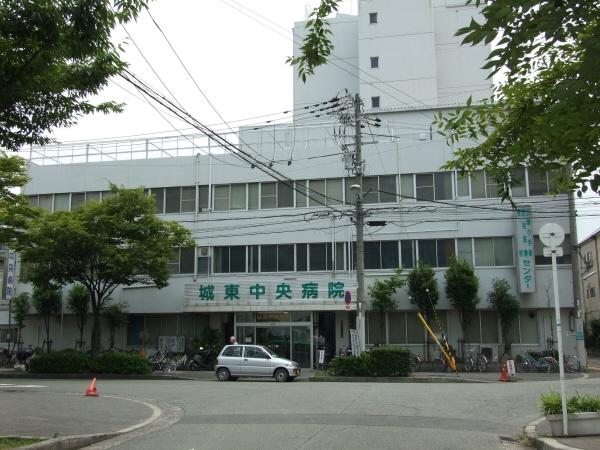 322m to Medical Corporation Medical Makoto Board Jotochuo hospital
医療法人医誠会城東中央病院まで322m
Location
|










