New Homes » Kansai » Osaka prefecture » Joto-ku
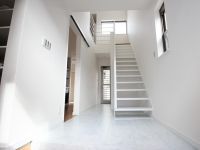 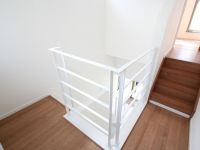
| | Osaka-shi, Osaka Joto-ku, 大阪府大阪市城東区 |
| JR katamachi line "release" walk 9 minutes JR片町線「放出」歩9分 |
| ~ While listening to the needs of our customers, Create your floor plans together ~ ~ お客様のご要望を聞きながら、一緒に間取りをお創りします ~ |
| ● the ceiling height higher than usual, Up the comfort of the living room. ● The outer wall strongly to aging, Sound insulation ・ Also use the superior power board to thermal insulation properties. ● subdivision that was considered as out of the car is likely to. ● Since there is no car traffic in front of the house, Safe play is children. ● By interlocking paving the road in the subdivision, Bright whole compartment. ● free design, Also we will correspond to the all-electric ●天井高を通常よりも高くし、リビングの快適性をアップ。●外壁には経年変化に強く、遮音性・断熱性にも優れたパワーボードを使用しています。●車の出し入れがしやすいように考えた区画割り。●家の前に車の往来がないので、お子様が遊んでも安心。●分譲地内の道路をインターロッキング舗装することで、区画全体が明るく。●自由設計、オール電化にも対応いたします |
Features pickup 特徴ピックアップ | | System kitchen / Bathroom Dryer / LDK15 tatami mats or more / Japanese-style room / Face-to-face kitchen / Toilet 2 places / 2-story / Warm water washing toilet seat / Underfloor Storage / The window in the bathroom / Dish washing dryer / Or more ceiling height 2.5m / Three-story or more / roof balcony / Development subdivision in システムキッチン /浴室乾燥機 /LDK15畳以上 /和室 /対面式キッチン /トイレ2ヶ所 /2階建 /温水洗浄便座 /床下収納 /浴室に窓 /食器洗乾燥機 /天井高2.5m以上 /3階建以上 /ルーフバルコニー /開発分譲地内 | Event information イベント情報 | | Open House (Please visitors to direct local) schedule / Every Saturday, Sunday and public holidays time / 10:00 ~ 18:00 "Wow, We receive happy thoughts to say I wish, "who come customers. Playing with a pet in the "roof ・ ・ ・ "On tour, Please enjoy to imagine. オープンハウス(直接現地へご来場ください)日程/毎週土日祝時間/10:00 ~ 18:00「わあ、いいなあ」お越しいただいたお客様に嬉しい感想をいただいております。「屋上でペットと遊んで・・・」見学して、想像して楽しんでくださいね。 | Price 価格 | | 29,800,000 yen ~ 37,800,000 yen 2980万円 ~ 3780万円 | Floor plan 間取り | | 3LDK ~ 4LDK 3LDK ~ 4LDK | Units sold 販売戸数 | | 4 units 4戸 | Total units 総戸数 | | 7 units 7戸 | Land area 土地面積 | | 70.57 sq m ~ 92.24 sq m (21.34 tsubo ~ 27.90 tsubo) (Registration) 70.57m2 ~ 92.24m2(21.34坪 ~ 27.90坪)(登記) | Building area 建物面積 | | 100 sq m ~ 109 sq m (30.24 tsubo ~ 32.97 square meters) 100m2 ~ 109m2(30.24坪 ~ 32.97坪) | Completion date 完成時期(築年月) | | 2012 early December 2012年12月上旬 | Address 住所 | | Osaka-shi, Osaka Joto-ku, Suwa 1-8-47 大阪府大阪市城東区諏訪1-8-47 | Traffic 交通 | | JR katamachi line "release" walk 9 minutes
Subway Chuo Line "Fukaebashi" walk 18 minutes
JR Osaka Higashi Line "Takaida center" walk 18 minutes JR片町線「放出」歩9分
地下鉄中央線「深江橋」歩18分
JRおおさか東線「高井田中央」歩18分
| Related links 関連リンク | | [Related Sites of this company] 【この会社の関連サイト】 | Person in charge 担当者より | | Person in charge of real-estate and building FP Mita Shuichi Age: 50 Daigyokai Experience: 14 years real estate is becoming a serious risk that you do not know. Also visited several companies and real estate companies in order to eliminate it, Please find a reliable salesman. It is welcome if you can also put our salesman as its candidate. 担当者宅建FP三田 修一年齢:50代業界経験:14年不動産は知らないことが大変なリスクになってきます。それを解消するためにも不動産会社を数社訪問し、信頼できる営業マンを見つけてください。その候補として当社の営業マンも入れていただければありがたいです。 | Contact お問い合せ先 | | TEL: 0800-603-9391 [Toll free] mobile phone ・ Also available from PHS
Caller ID is not notified
Please contact the "saw SUUMO (Sumo)"
If it does not lead, If the real estate company TEL:0800-603-9391【通話料無料】携帯電話・PHSからもご利用いただけます
発信者番号は通知されません
「SUUMO(スーモ)を見た」と問い合わせください
つながらない方、不動産会社の方は
| Building coverage, floor area ratio 建ぺい率・容積率 | | Kenpei rate: 60%, Volume ratio: 200% 建ペい率:60%、容積率:200% | Time residents 入居時期 | | Consultation 相談 | Land of the right form 土地の権利形態 | | Ownership 所有権 | Structure and method of construction 構造・工法 | | Wooden 2-story ・ Three-story 木造2階建・3階建 | Use district 用途地域 | | One dwelling 1種住居 | Other limitations その他制限事項 | | Quasi-fire zones 準防火地域 | Overview and notices その他概要・特記事項 | | Contact: Mita Shuichi, Building confirmation number: No. KKK01203662 担当者:三田 修一、建築確認番号:第KKK01203662号 | Company profile 会社概要 | | <Mediation> governor of Osaka Prefecture (1) No. 054552 Century 21 (Ltd.) K's home Yubinbango538-0053 Osaka-shi, Osaka Tsurumi-ku Tsurumi 5-1-10 <仲介>大阪府知事(1)第054552号センチュリー21(株)ケーズホーム〒538-0053 大阪府大阪市鶴見区鶴見5-1-10 |
Other introspectionその他内観 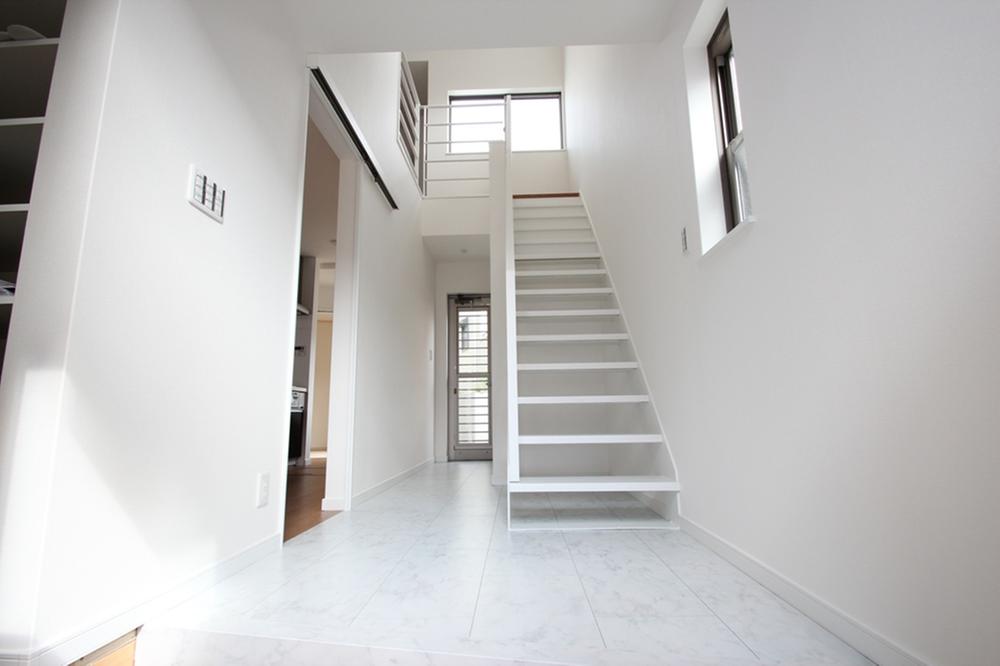 The entrance hall part has become a stairwell. (No. 2 locations)
玄関ホール部分が吹き抜けになっています。(2号地)
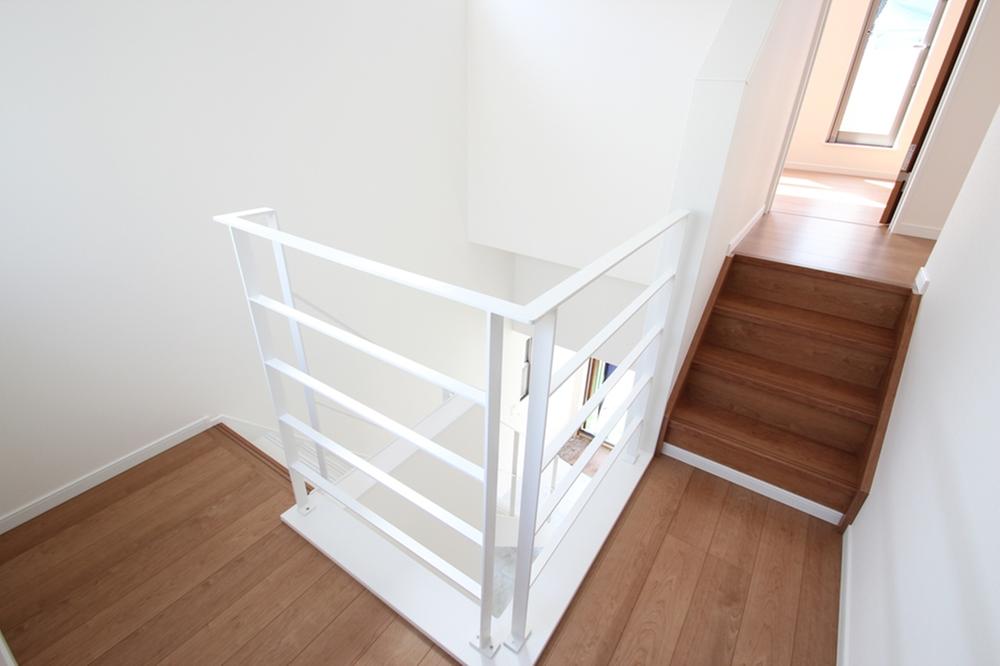 Sophisticated feel put out with a jerk to the eye, Skip floor. (No. 2 locations)
見た目にグッと洗練された感じが出せる、スキップフロア。(2号地)
Livingリビング 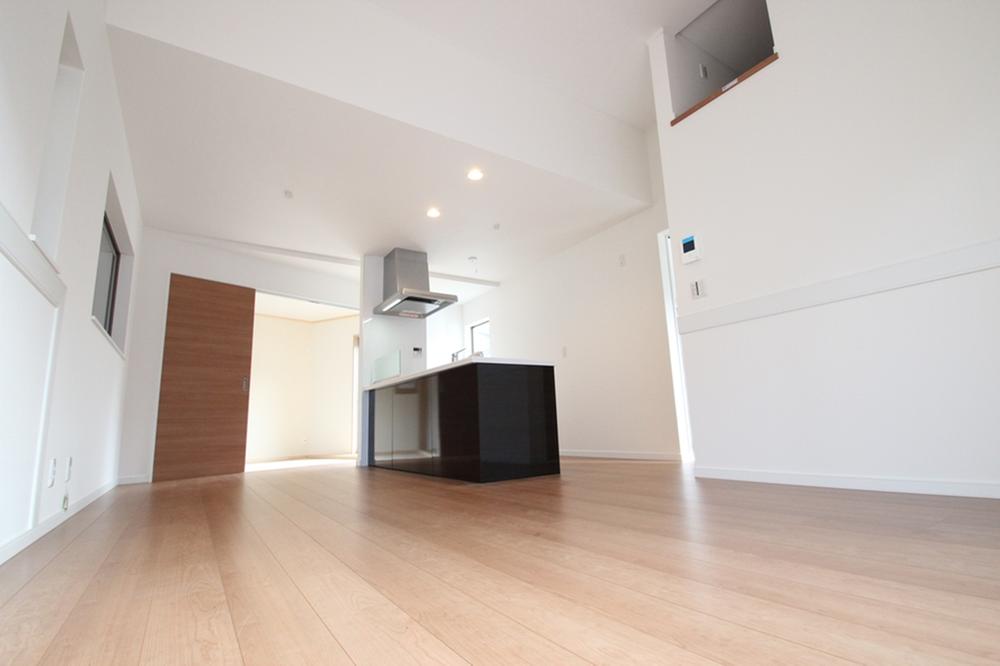 No. 2 place is a living.
2号地のリビングです。
Floor plan間取り図 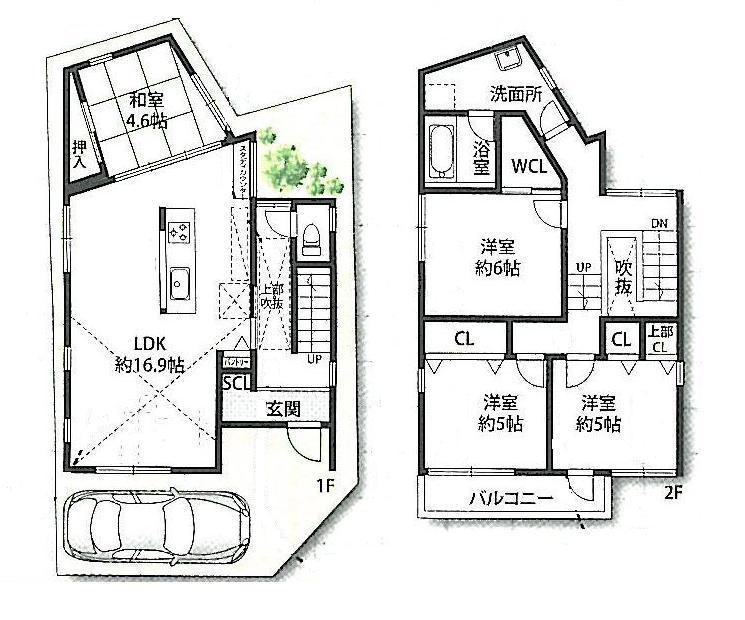 (No. 2 locations), Price 35,800,000 yen, 4LDK, Land area 76.42 sq m , Building area 100 sq m
(2号地)、価格3580万円、4LDK、土地面積76.42m2、建物面積100m2
Local appearance photo現地外観写真 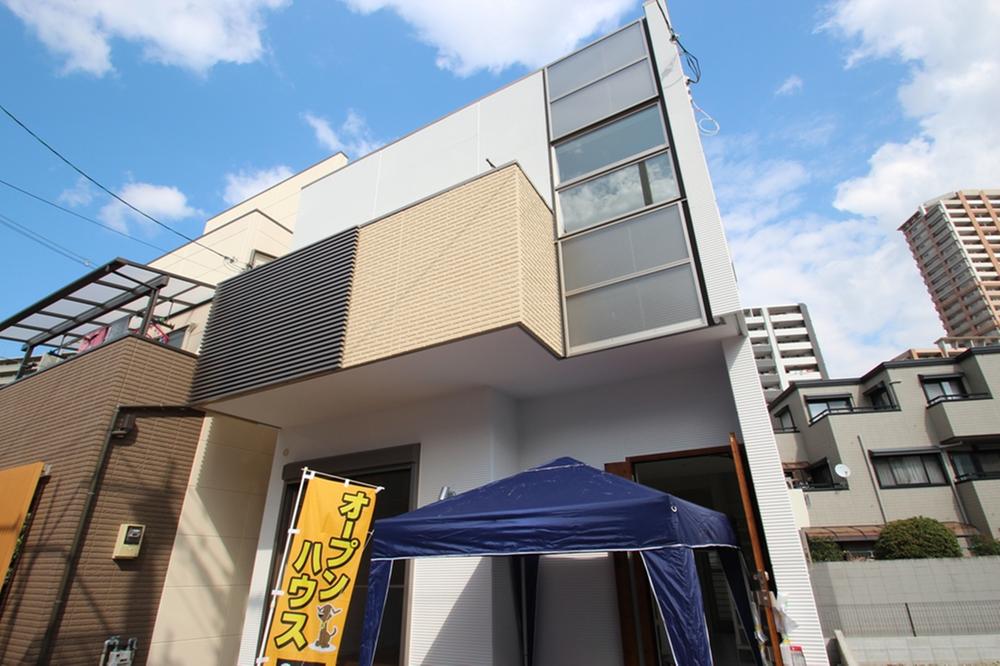 But many home are lined up, None nice ~ (It is No. 2 locations)
色んなお家が並んでるけど、どれもステキ ~ (2号地です)
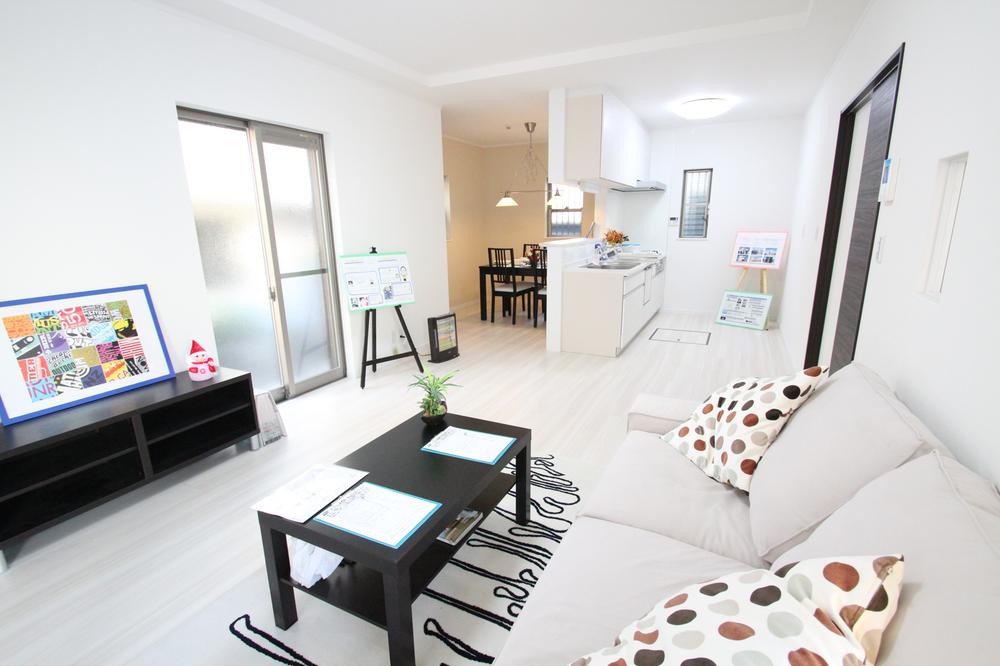 Living
リビング
Bathroom浴室 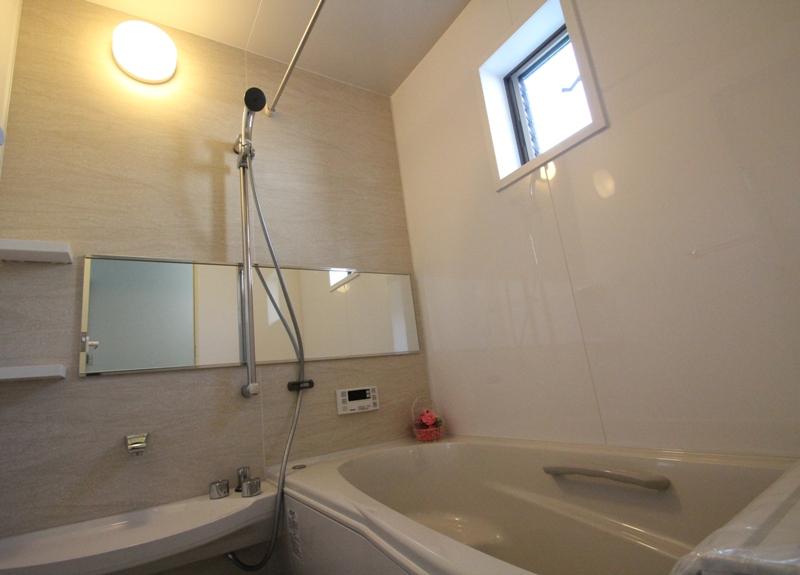 Please heal the fatigue of the day with a leisurely bath window with.
窓つきのゆったりお風呂で一日の疲れを癒してください。
Kitchenキッチン 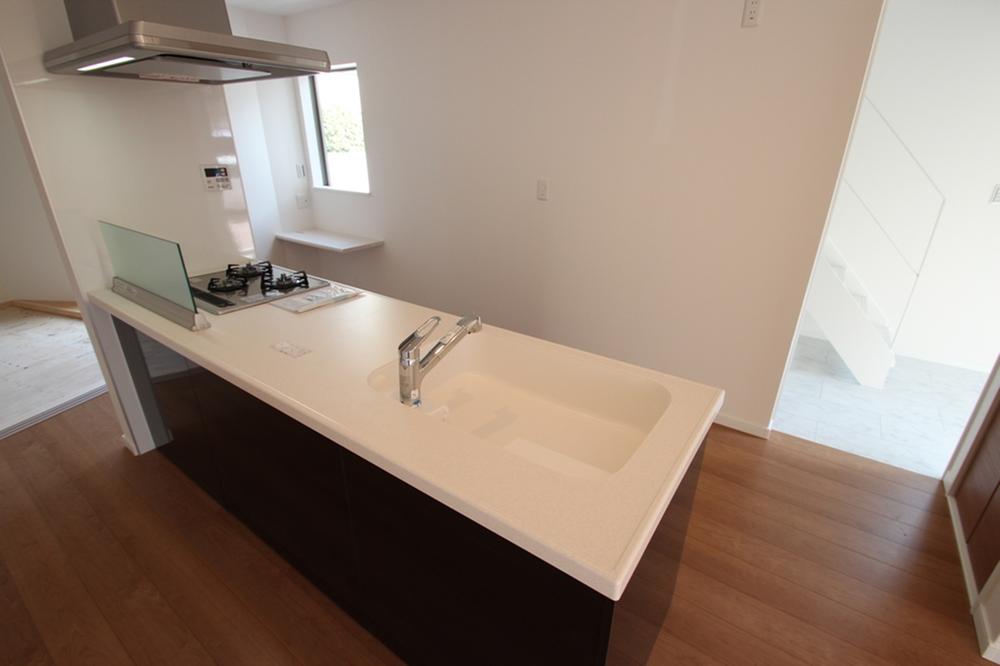 There is a study counter at the back of the window.
後ろの窓のところにスタディカウンターがあります。
Non-living roomリビング以外の居室 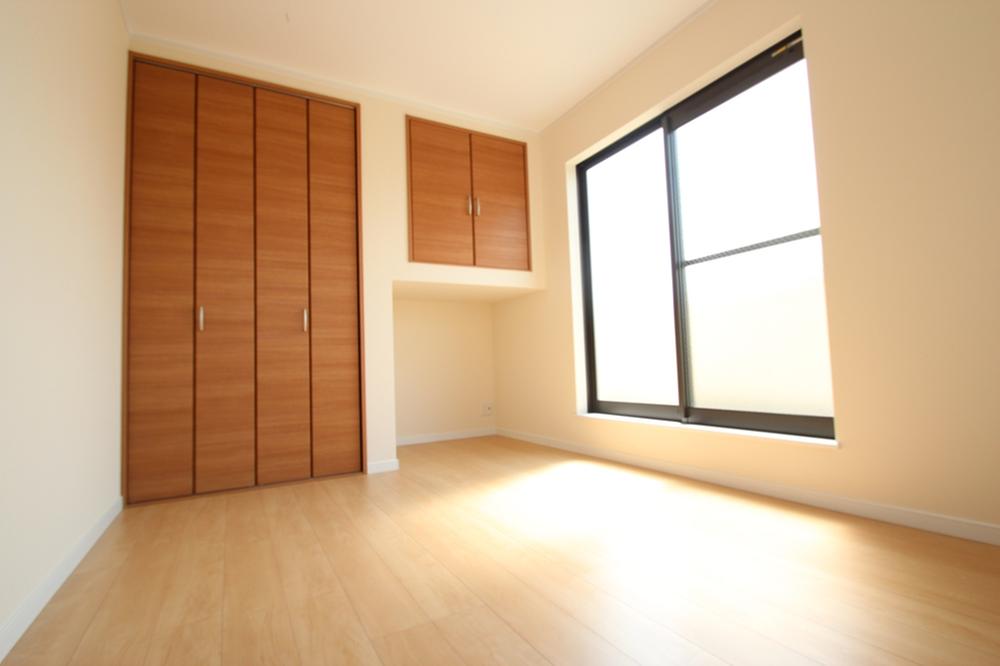 Housed plenty of bright rooms.
収納たっぷりの明るいお部屋。
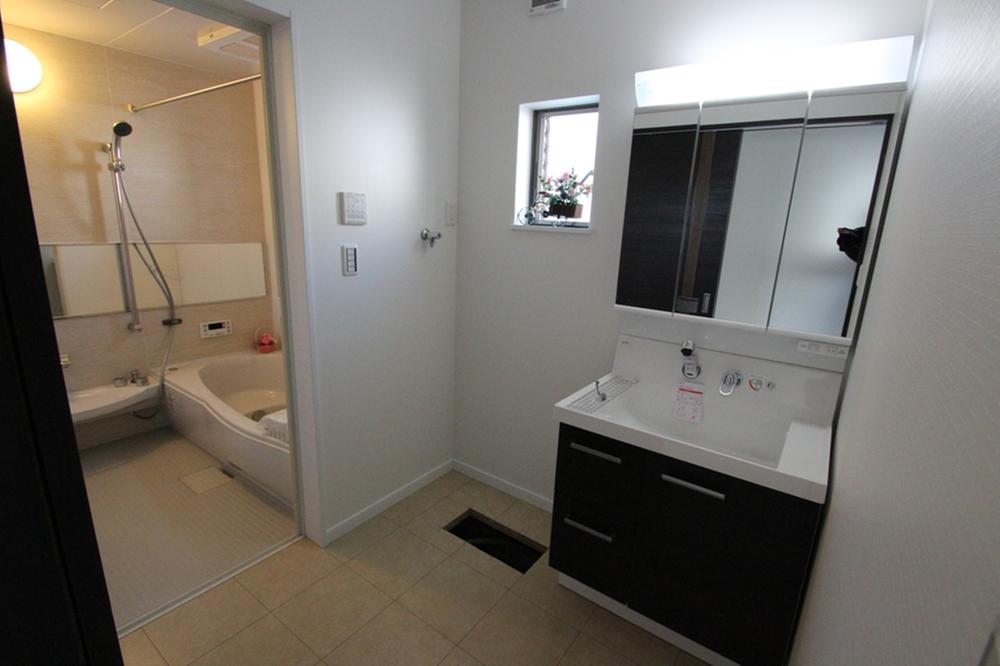 Wash basin, toilet
洗面台・洗面所
Toiletトイレ 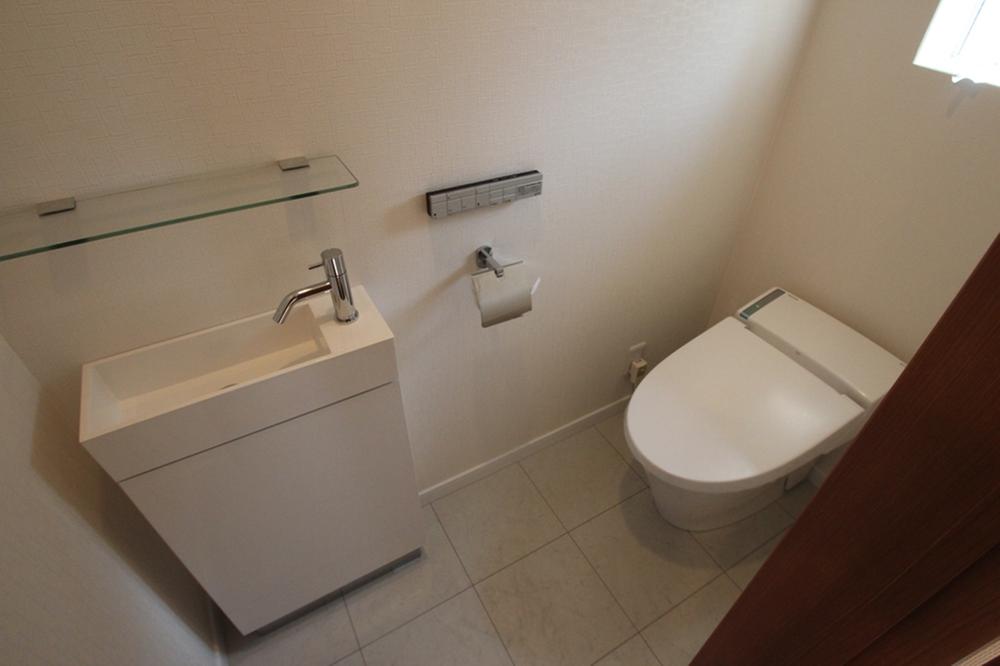 Restroom which is likely an increasing number of people who do not come out quite.
なかなか出てこない人が増えてしまいそうなお手洗い。
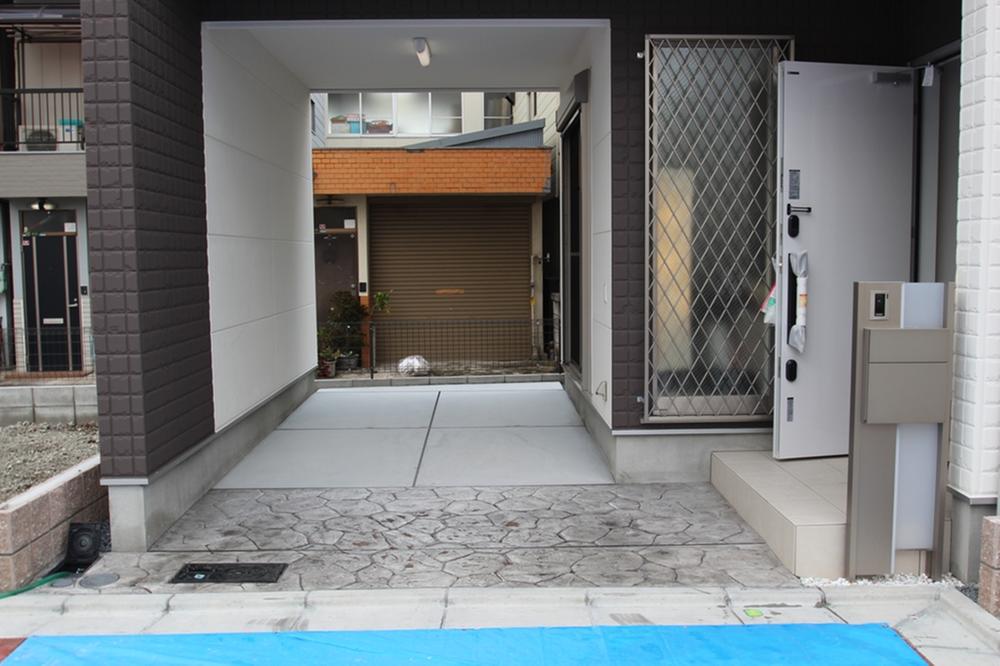 Parking lot
駐車場
Balconyバルコニー 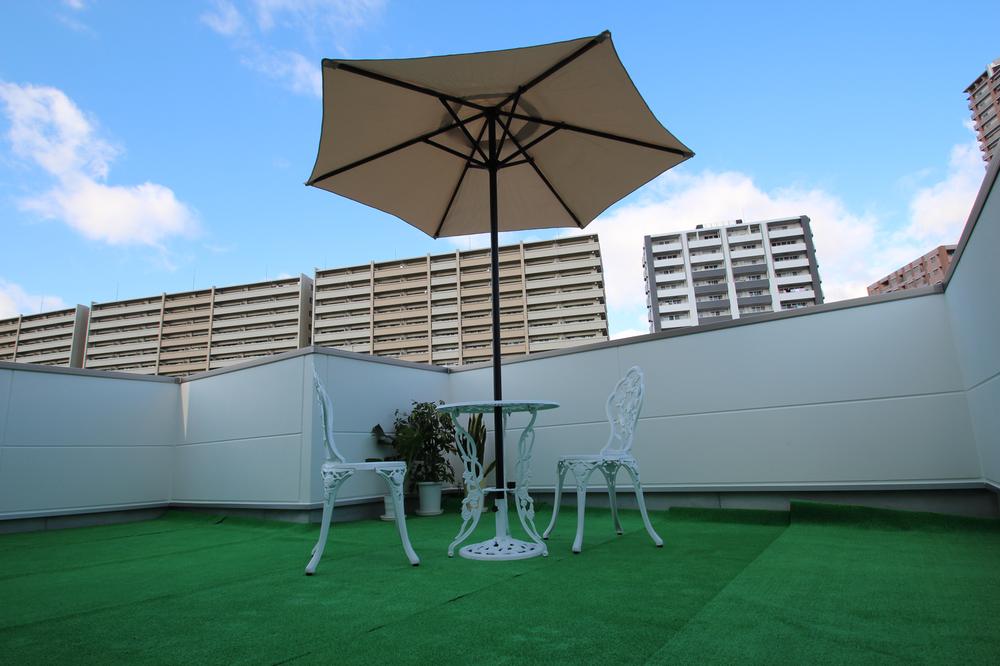 Pets also freely, Children pool, Barbecue and one person leisurely tea with family ・ ・ ・ This variety can enjoy likely rooftop.
ペットものびのび、お子様のプール、家族でバーベキューや一人のんびりお茶・・・色々楽しめそうな屋上です。
Supermarketスーパー 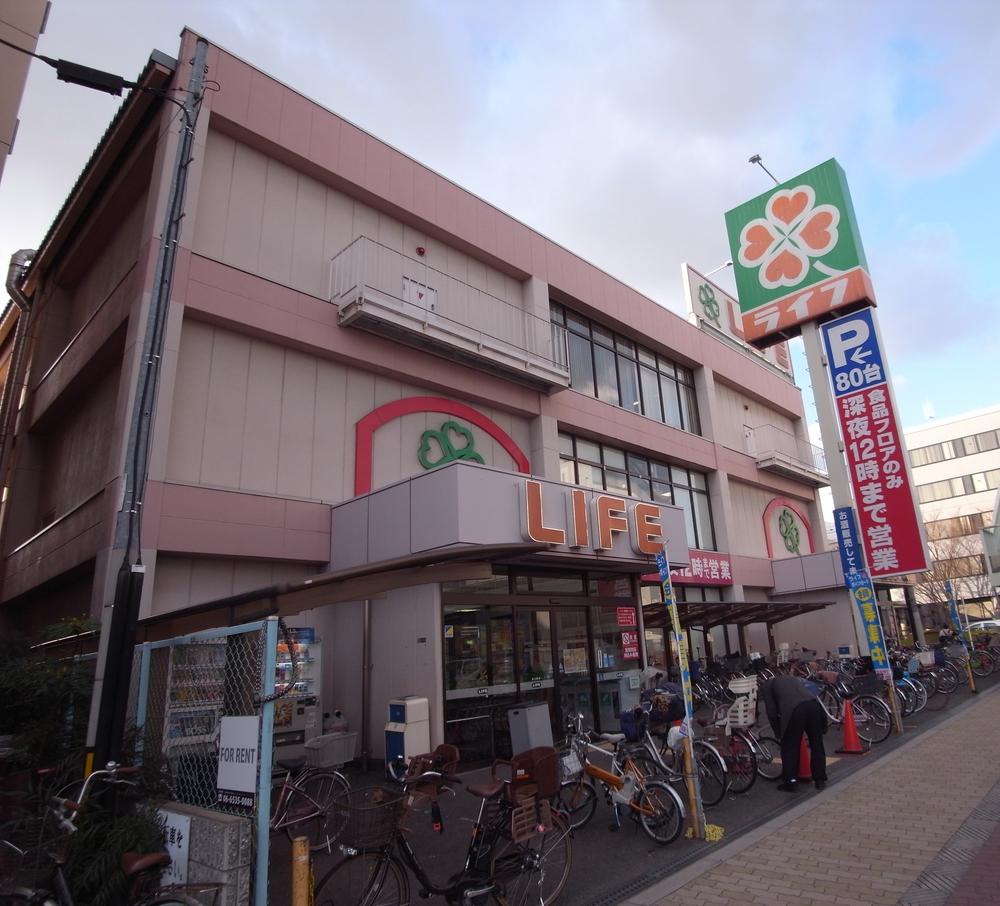 Until Life Fukaebashi shop 698m
ライフ深江橋店まで698m
Other introspectionその他内観 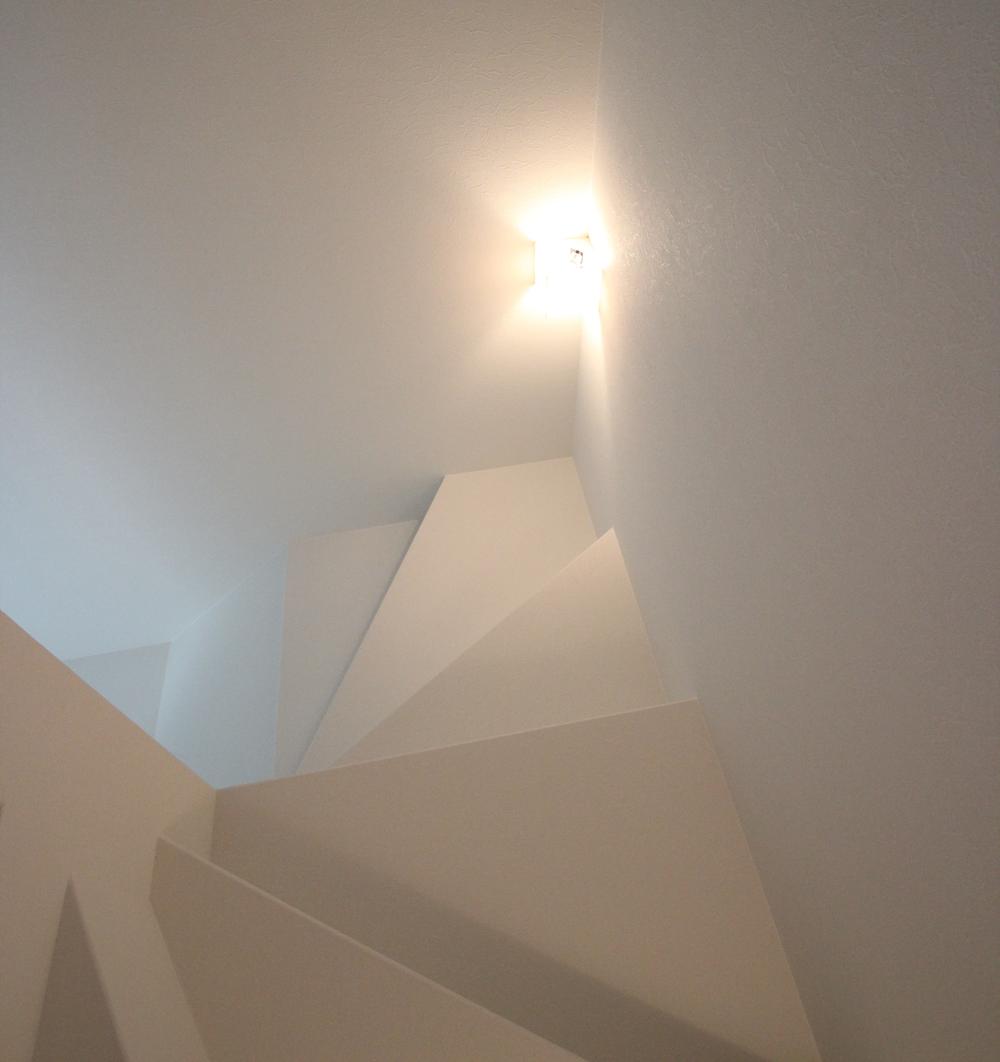 Even stairs, Probably nice
階段だって、素敵でしょ
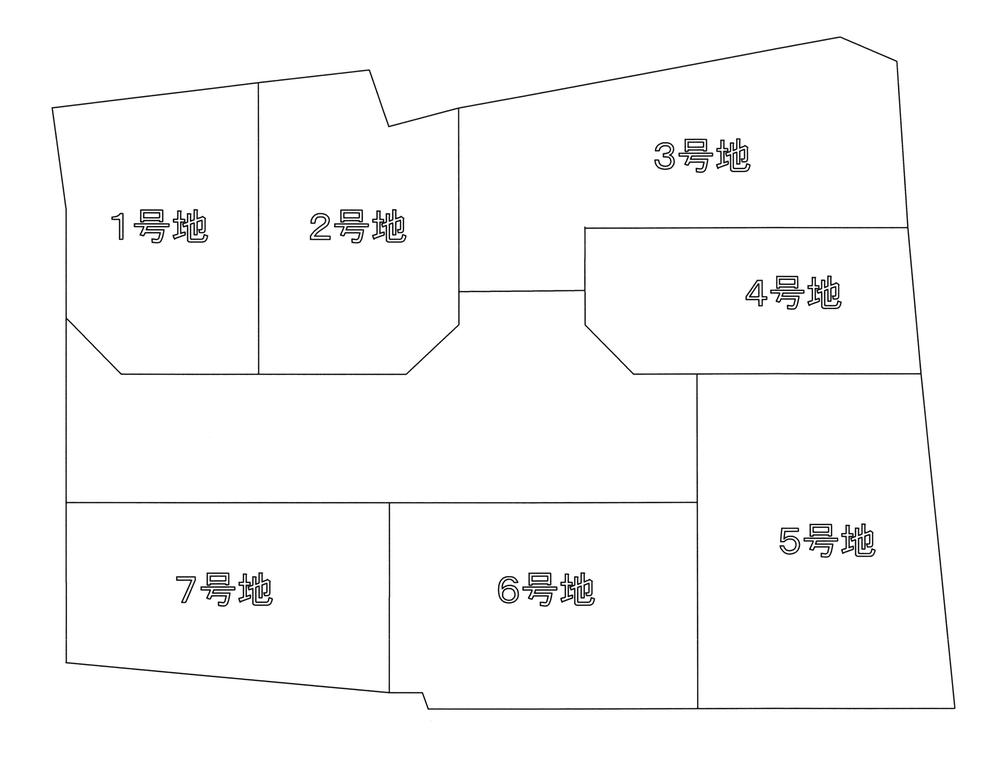 The entire compartment Figure
全体区画図
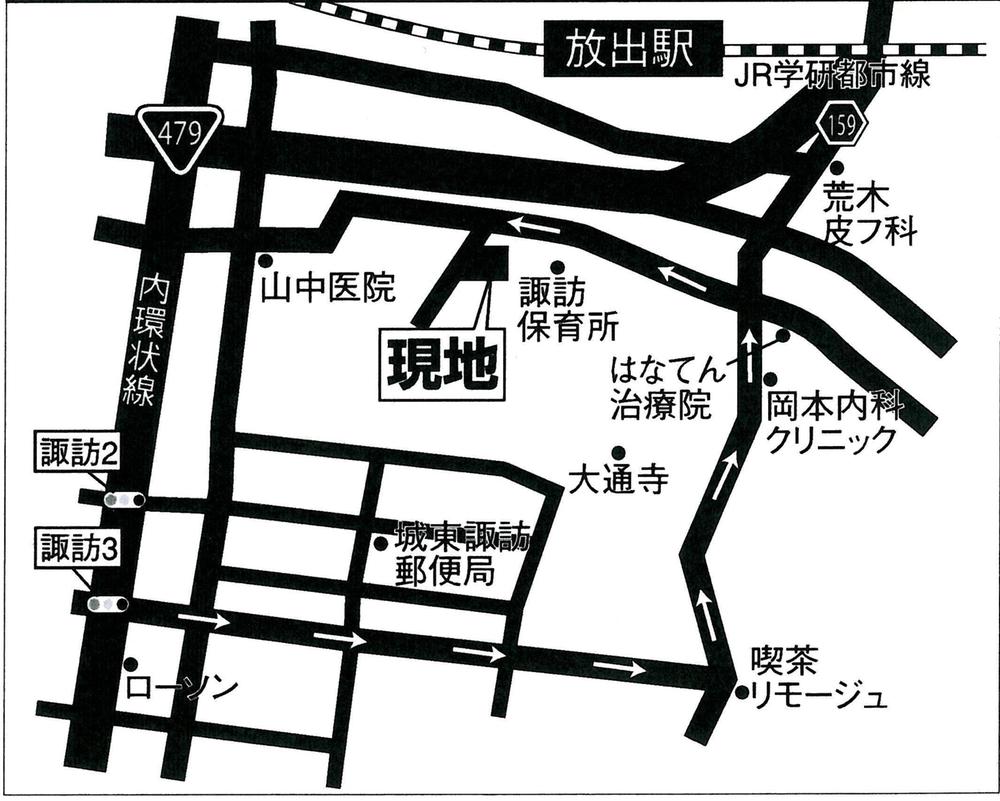 Local guide map
現地案内図
Local appearance photo現地外観写真 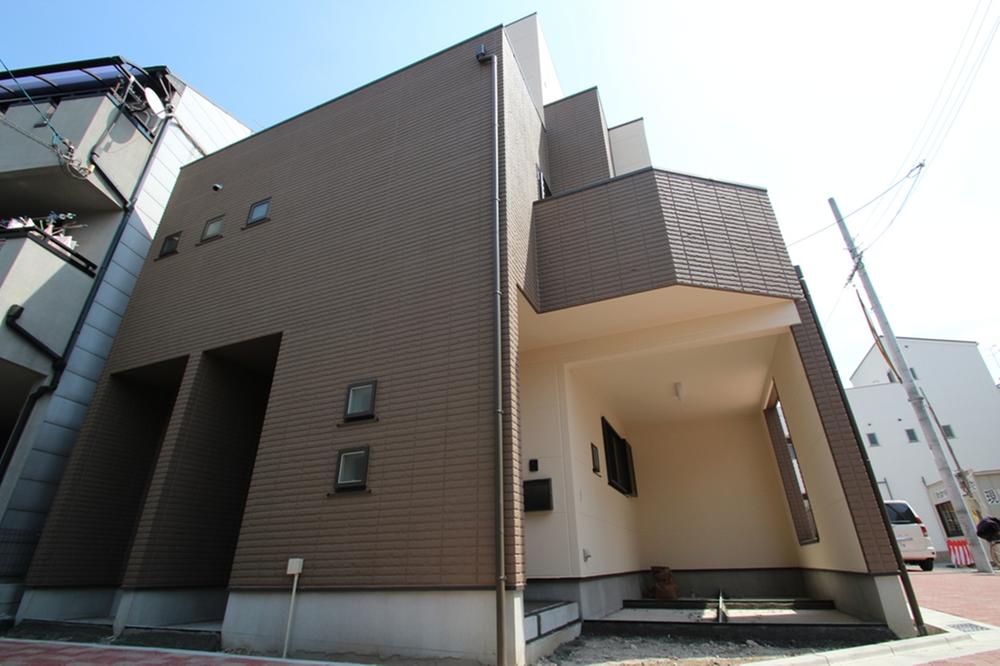 Free design support, The local has been built is such a wonderful house.
自由設計対応、現地にはこんな素敵なお家が建っています。
Kitchenキッチン 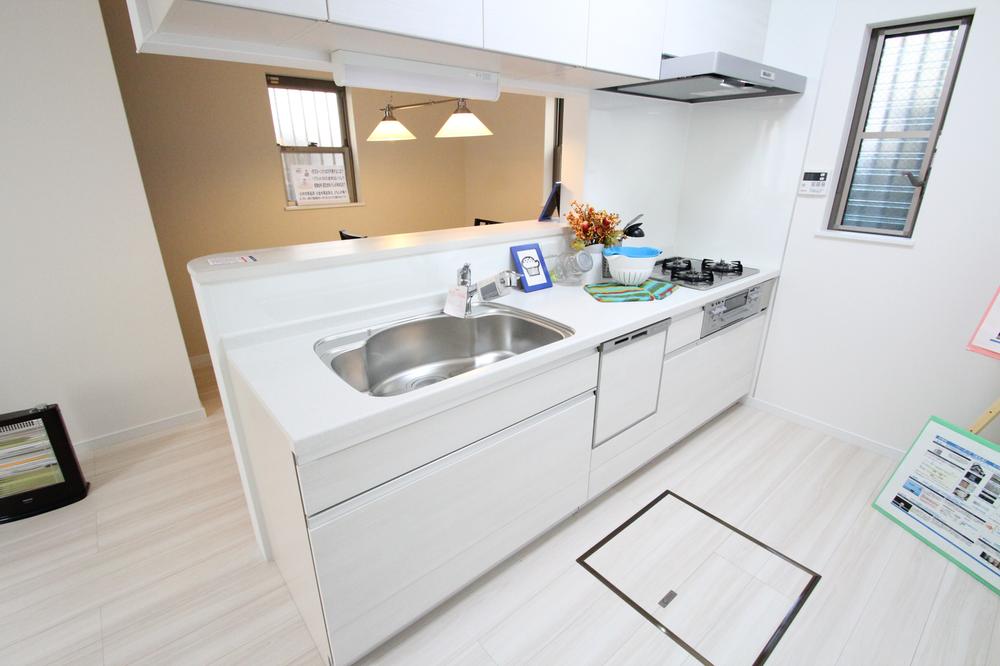 There is under-floor storage.
床下収納があります。
Non-living roomリビング以外の居室 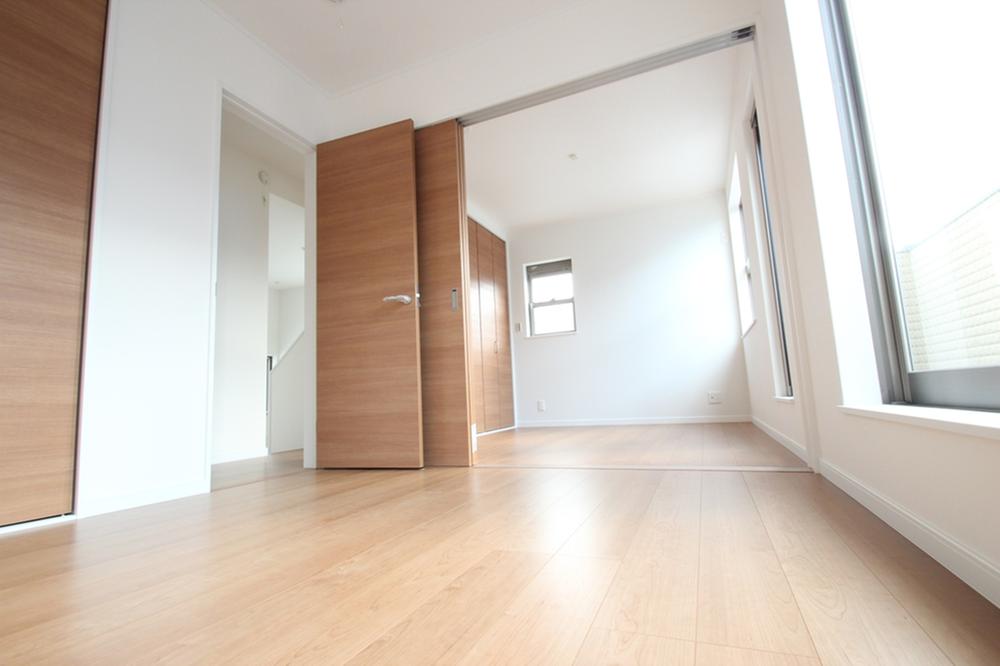 Western and Western-style is between the movable partition.
洋室と洋室の間は可動間仕切り。
Supermarketスーパー 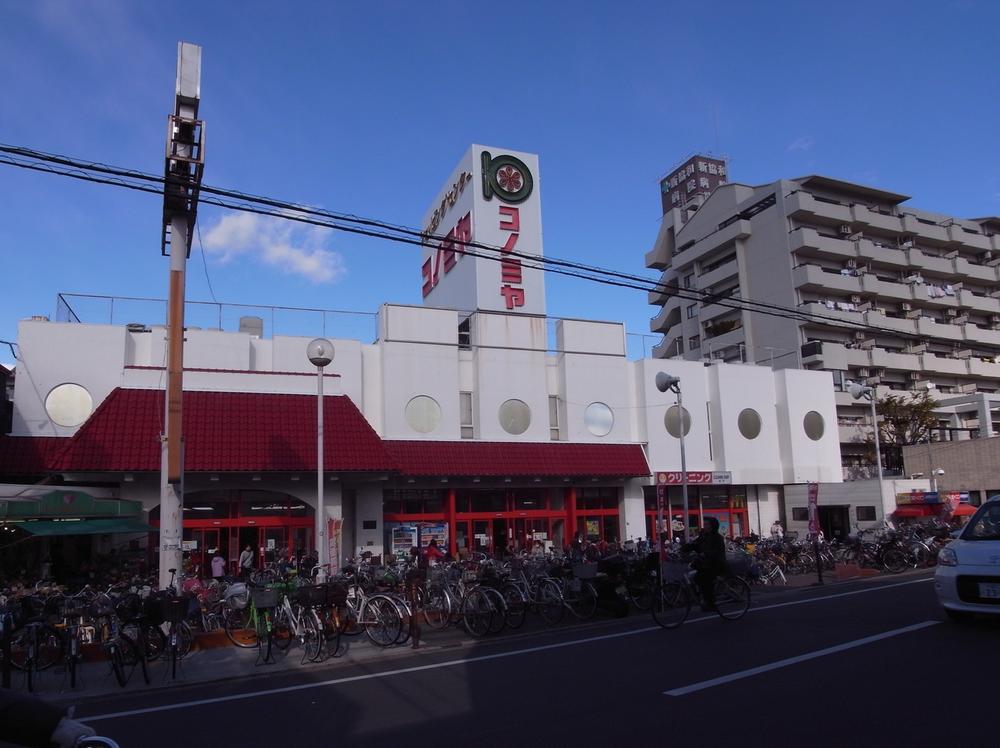 Until Konomiya release shop 748m
コノミヤ放出店まで748m
Location
|






















