New Homes » Kansai » Osaka prefecture » Joto-ku
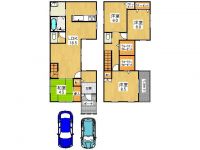 
| | Osaka-shi, Osaka Joto-ku, 大阪府大阪市城東区 |
| Subway Imazato muscle line "Shigino" walk 10 minutes 地下鉄今里筋線「鴫野」歩10分 |
| Front road is also the garage there is a 6m width Ease parking can also be two in the even with 35 square meters of land in the two-story in a 10-minute walk from Shigino Station JR Gakkentoshisen. Come once, Please ... preview. JR学研都市線の鴫野駅から徒歩10分で2階建てで土地も35坪付きで前面道路も6m幅があり車庫入れもラクラクで駐車も2台可能ですよ。是非一度、ご内覧下さいませ。 |
| Parking two Allowed, Immediate Available, 2 along the line more accessible, LDK18 tatami mats or more, Super close, Facing south, System kitchen, Yang per good, All room storage, Around traffic fewerese-style room, Face-to-face kitchen, Toilet 2 places, 2-story, Warm water washing toilet seat, Ventilation good, Walk-in closet, A large gap between the neighboring house 駐車2台可、即入居可、2沿線以上利用可、LDK18畳以上、スーパーが近い、南向き、システムキッチン、陽当り良好、全居室収納、周辺交通量少なめ、和室、対面式キッチン、トイレ2ヶ所、2階建、温水洗浄便座、通風良好、ウォークインクロゼット、隣家との間隔が大きい |
Features pickup 特徴ピックアップ | | Parking two Allowed / Immediate Available / 2 along the line more accessible / LDK18 tatami mats or more / Super close / Facing south / System kitchen / Yang per good / All room storage / Around traffic fewer / Japanese-style room / Face-to-face kitchen / Toilet 2 places / 2-story / Warm water washing toilet seat / Ventilation good / Walk-in closet / A large gap between the neighboring house 駐車2台可 /即入居可 /2沿線以上利用可 /LDK18畳以上 /スーパーが近い /南向き /システムキッチン /陽当り良好 /全居室収納 /周辺交通量少なめ /和室 /対面式キッチン /トイレ2ヶ所 /2階建 /温水洗浄便座 /通風良好 /ウォークインクロゼット /隣家との間隔が大きい | Price 価格 | | 47,800,000 yen 4780万円 | Floor plan 間取り | | 4LDK 4LDK | Units sold 販売戸数 | | 1 units 1戸 | Land area 土地面積 | | 117.9 sq m (35.66 tsubo) (Registration) 117.9m2(35.66坪)(登記) | Building area 建物面積 | | 109.69 sq m (33.18 tsubo) (Registration) 109.69m2(33.18坪)(登記) | Driveway burden-road 私道負担・道路 | | Nothing, South 6m width (contact the road width 5.4m) 無、南6m幅(接道幅5.4m) | Completion date 完成時期(築年月) | | November 2012 2012年11月 | Address 住所 | | Osaka-shi, Osaka Joto-ku Ten'noden 大阪府大阪市城東区天王田 | Traffic 交通 | | Subway Imazato muscle line "Shigino" walk 10 minutes
JR katamachi line "Shigino" walk 13 minutes
JR katamachi line "release" walk 17 minutes 地下鉄今里筋線「鴫野」歩10分
JR片町線「鴫野」歩13分
JR片町線「放出」歩17分
| Related links 関連リンク | | [Related Sites of this company] 【この会社の関連サイト】 | Contact お問い合せ先 | | TEL: 0800-603-2420 [Toll free] mobile phone ・ Also available from PHS
Caller ID is not notified
Please contact the "saw SUUMO (Sumo)"
If it does not lead, If the real estate company TEL:0800-603-2420【通話料無料】携帯電話・PHSからもご利用いただけます
発信者番号は通知されません
「SUUMO(スーモ)を見た」と問い合わせください
つながらない方、不動産会社の方は
| Building coverage, floor area ratio 建ぺい率・容積率 | | 60% ・ 200% 60%・200% | Time residents 入居時期 | | Immediate available 即入居可 | Land of the right form 土地の権利形態 | | Ownership 所有権 | Structure and method of construction 構造・工法 | | Wooden 2-story 木造2階建 | Use district 用途地域 | | One dwelling 1種住居 | Overview and notices その他概要・特記事項 | | Building confirmation number: No. J11-10411, Parking: Garage 建築確認番号:第J11-10411号、駐車場:車庫 | Company profile 会社概要 | | <Mediation> governor of Osaka (4) The 045,384 No. Century 21 (with) Fukuei housing Yubinbango538-0051 Osaka-shi, Osaka Tsurumi-ku, sundry 3-1-211F <仲介>大阪府知事(4)第045384号センチュリー21(有)福栄ハウジング〒538-0051 大阪府大阪市鶴見区諸口3-1-211F |
Floor plan間取り図 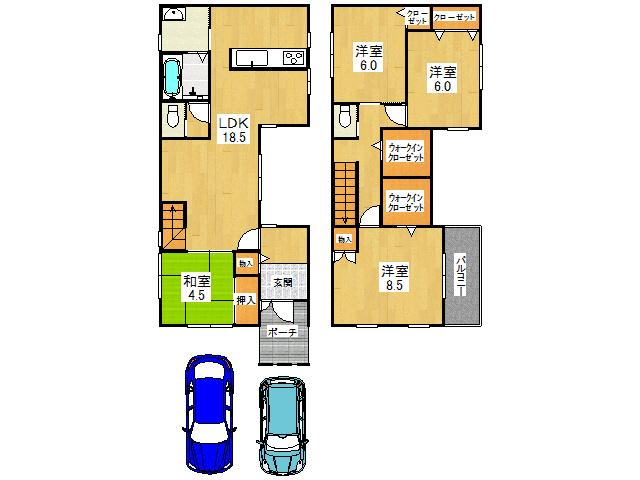 47,800,000 yen, 4LDK, Land area 117.9 sq m , Building area 109.69 sq m
4780万円、4LDK、土地面積117.9m2、建物面積109.69m2
Shopping centreショッピングセンター 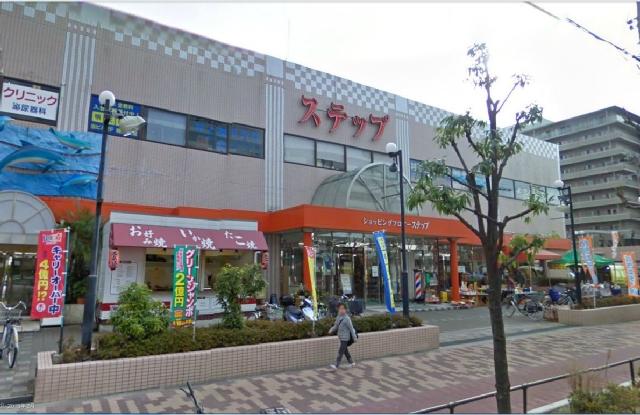 Shigino 1538m Shopping center
鴫野ショッピングセンターまで1538m
Supermarketスーパー 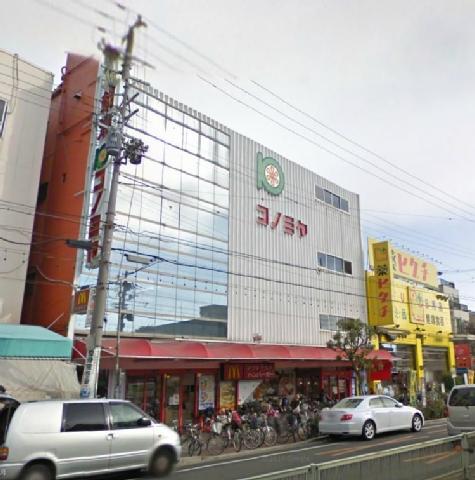 Konomiya until Shigino shop 801m
コノミヤ鴫野店まで801m
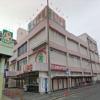 Until Life Fukaebashi shop 1146m
ライフ深江橋店まで1146m
Drug storeドラッグストア 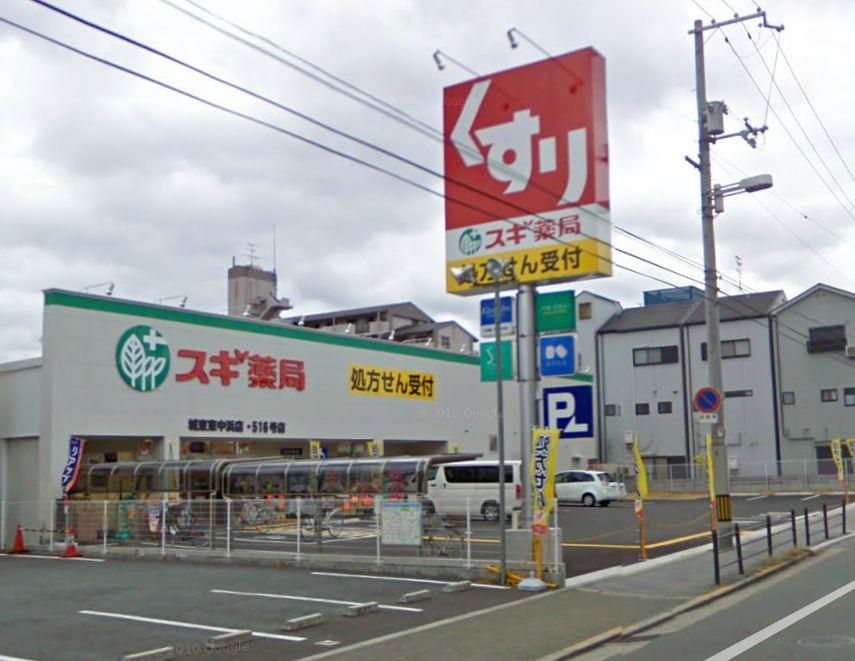 585m until cedar pharmacy Joto Higashinakahama shop
スギ薬局城東東中浜店まで585m
Home centerホームセンター 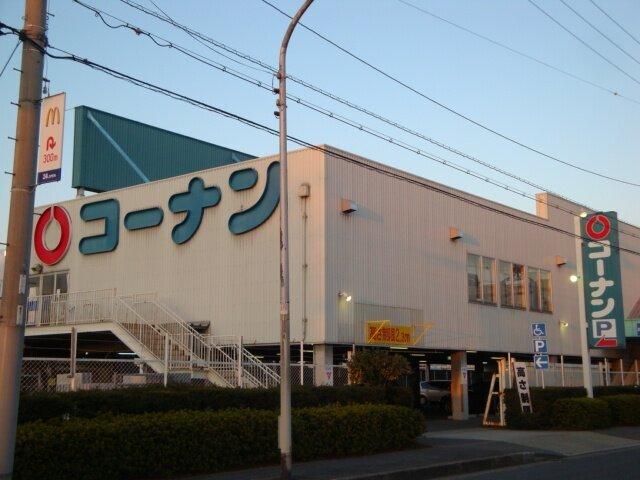 1499m to the home center Konan in the ring Hanatenhigashi shop
ホームセンターコーナン内環放出東店まで1499m
Junior high school中学校 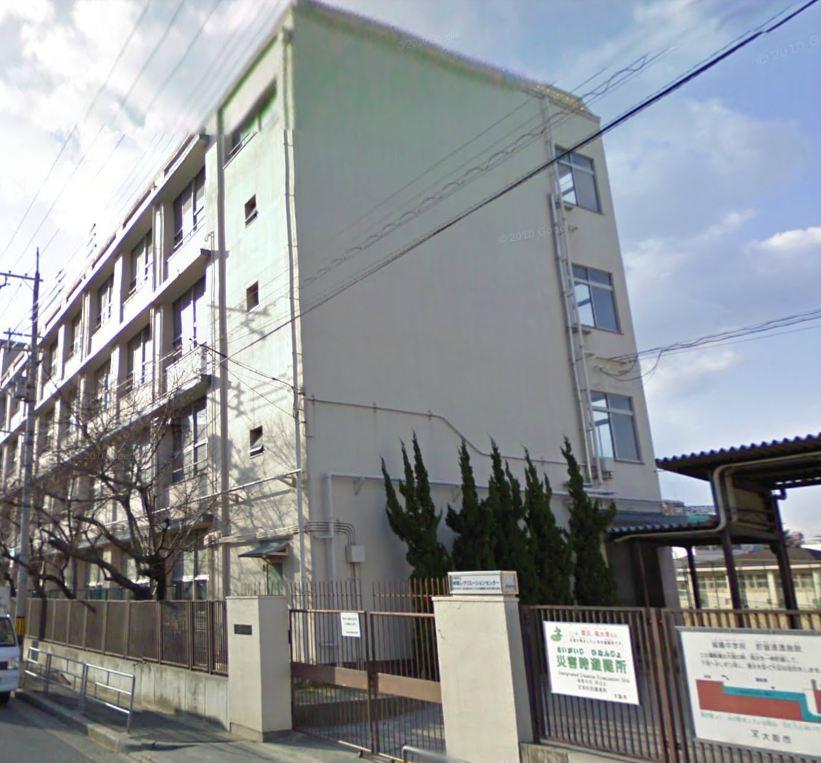 1421m to Osaka Municipal Joyo junior high school
大阪市立城陽中学校まで1421m
Primary school小学校 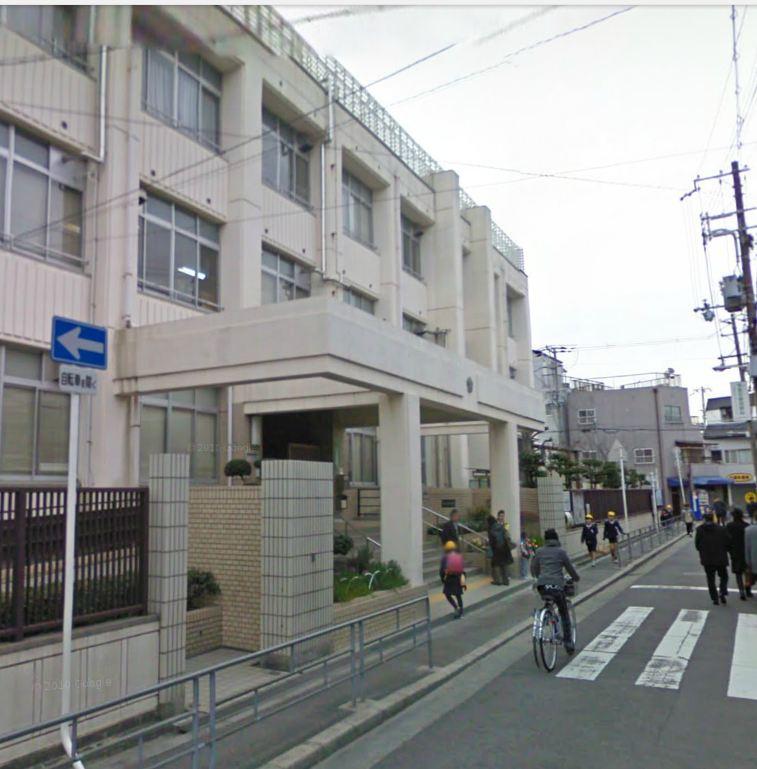 637m to Osaka Municipal Joto Elementary School
大阪市立城東小学校まで637m
Hospital病院 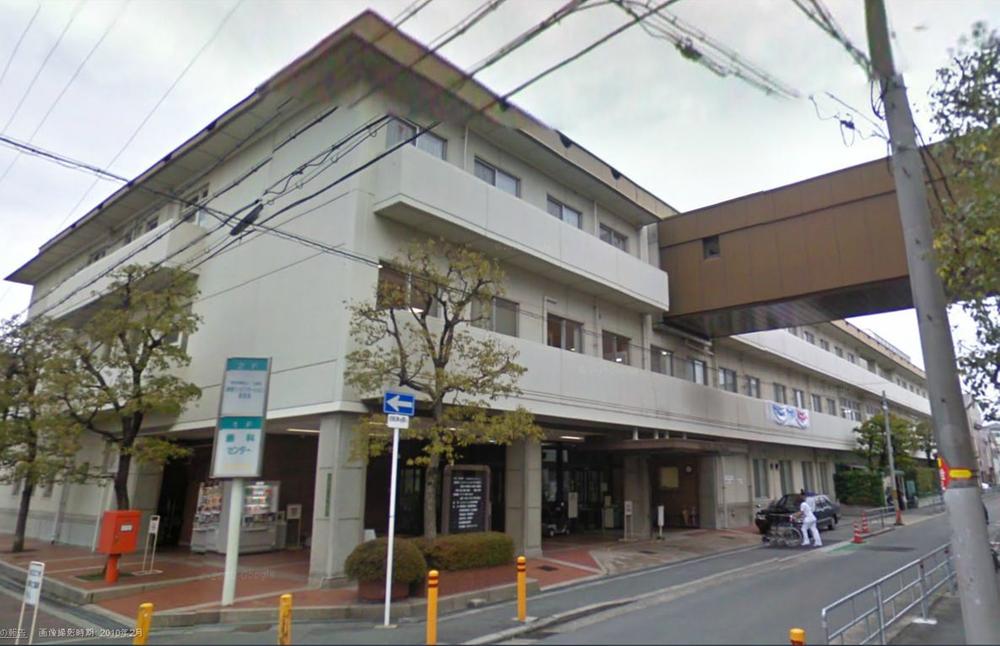 748m until the medical corporation Avenue Association Bobath Memorial Hospital
医療法人大道会ボバース記念病院まで748m
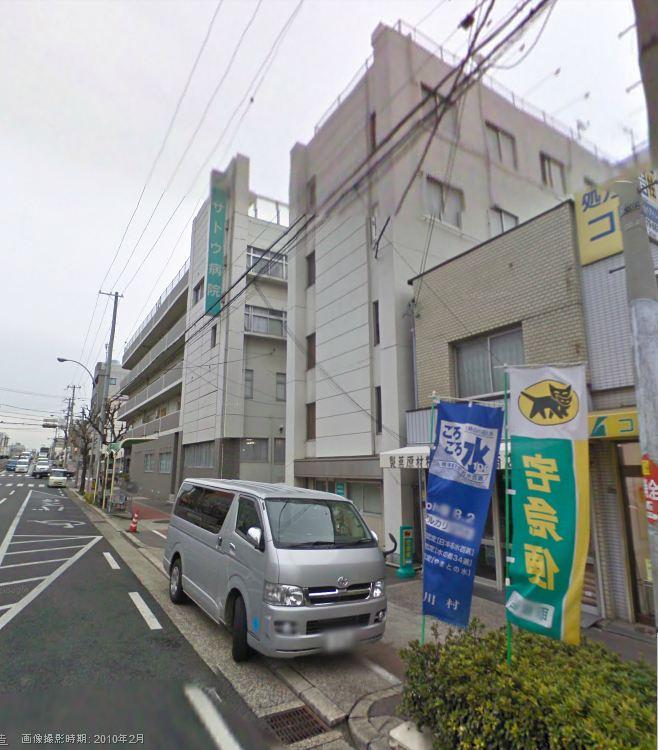 793m until the medical corporation Arimitsukai Sato hospital
医療法人有光会サトウ病院まで793m
Location
|











