New Homes » Kansai » Osaka prefecture » Joto-ku
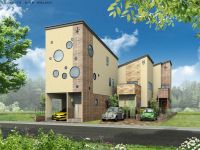 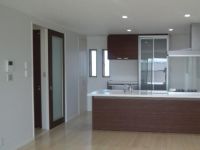
| | Osaka-shi, Osaka Joto-ku, 大阪府大阪市城東区 |
| JR katamachi line "release" walk 11 minutes JR片町線「放出」歩11分 |
| "Some of the dirt floor house" model house can tour! 「土間のあるお家」モデルハウス見学可能! |
| LDK18 tatami mats or more, System kitchen, Bathroom Dryer, Yang per good, All room storage, Around traffic fewer, Face-to-face kitchen, Bathroom 1 tsubo or more, 2-story, Atrium, All living room flooring, Dish washing dryer, Water filter, City gas LDK18畳以上、システムキッチン、浴室乾燥機、陽当り良好、全居室収納、周辺交通量少なめ、対面式キッチン、浴室1坪以上、2階建、吹抜け、全居室フローリング、食器洗乾燥機、浄水器、都市ガス |
Features pickup 特徴ピックアップ | | Parking two Allowed / 2 along the line more accessible / LDK20 tatami mats or more / System kitchen / Bathroom Dryer / Yang per good / All room storage / Around traffic fewer / Face-to-face kitchen / Bathroom 1 tsubo or more / High-function toilet / All living room flooring / Dish washing dryer / Water filter / Three-story or more / City gas 駐車2台可 /2沿線以上利用可 /LDK20畳以上 /システムキッチン /浴室乾燥機 /陽当り良好 /全居室収納 /周辺交通量少なめ /対面式キッチン /浴室1坪以上 /高機能トイレ /全居室フローリング /食器洗乾燥機 /浄水器 /3階建以上 /都市ガス | Event information イベント情報 | | Model house (Please be sure to ask in advance) schedule / During the public time / 9:00 ~ 19:00 モデルハウス(事前に必ずお問い合わせください)日程/公開中時間/9:00 ~ 19:00 | Price 価格 | | 28.8 million yen ~ 36,800,000 yen 2880万円 ~ 3680万円 | Floor plan 間取り | | 3LDK ~ 4LDK 3LDK ~ 4LDK | Units sold 販売戸数 | | 2 units 2戸 | Total units 総戸数 | | 3 units 3戸 | Land area 土地面積 | | 60 sq m ~ 88.39 sq m (18.14 tsubo ~ 26.73 tsubo) (Registration) 60m2 ~ 88.39m2(18.14坪 ~ 26.73坪)(登記) | Building area 建物面積 | | 90 sq m ~ 126.14 sq m (27.22 tsubo ~ 38.15 tsubo) (Registration) 90m2 ~ 126.14m2(27.22坪 ~ 38.15坪)(登記) | Completion date 完成時期(築年月) | | 2013 mid-December 2013年12月中旬 | Address 住所 | | Osaka-shi, Osaka Joto-ku, Suwa 3 大阪府大阪市城東区諏訪3 | Traffic 交通 | | JR katamachi line "release" walk 11 minutes
Subway Chuo Line "Fukaebashi" walk 11 minutes
Subway Chuo Line "Takaida" walk 16 minutes JR片町線「放出」歩11分
地下鉄中央線「深江橋」歩11分
地下鉄中央線「高井田」歩16分
| Related links 関連リンク | | [Related Sites of this company] 【この会社の関連サイト】 | Contact お問い合せ先 | | TEL: 0800-603-7202 [Toll free] mobile phone ・ Also available from PHS
Caller ID is not notified
Please contact the "saw SUUMO (Sumo)"
If it does not lead, If the real estate company TEL:0800-603-7202【通話料無料】携帯電話・PHSからもご利用いただけます
発信者番号は通知されません
「SUUMO(スーモ)を見た」と問い合わせください
つながらない方、不動産会社の方は
| Building coverage, floor area ratio 建ぺい率・容積率 | | Kenpei rate: 80%, Volume ratio: 200% 建ペい率:80%、容積率:200% | Time residents 入居時期 | | Consultation 相談 | Land of the right form 土地の権利形態 | | Ownership 所有権 | Use district 用途地域 | | One dwelling 1種住居 | Land category 地目 | | Residential land 宅地 | Overview and notices その他概要・特記事項 | | Building confirmation number: No. HK13-0657 建築確認番号:第HK13-0657号 | Company profile 会社概要 | | <Mediation> governor of Osaka Prefecture (1) No. 052468 Century 21 Proud Real Estate Sales Co., Ltd. Yubinbango536-0001 Osaka Joto-ku, Furuichi 3-15-6 <仲介>大阪府知事(1)第052468号センチュリー21プラウド不動産販売(株)〒536-0001 大阪府大阪市城東区古市3-15-6 |
Rendering (appearance)完成予想図(外観) 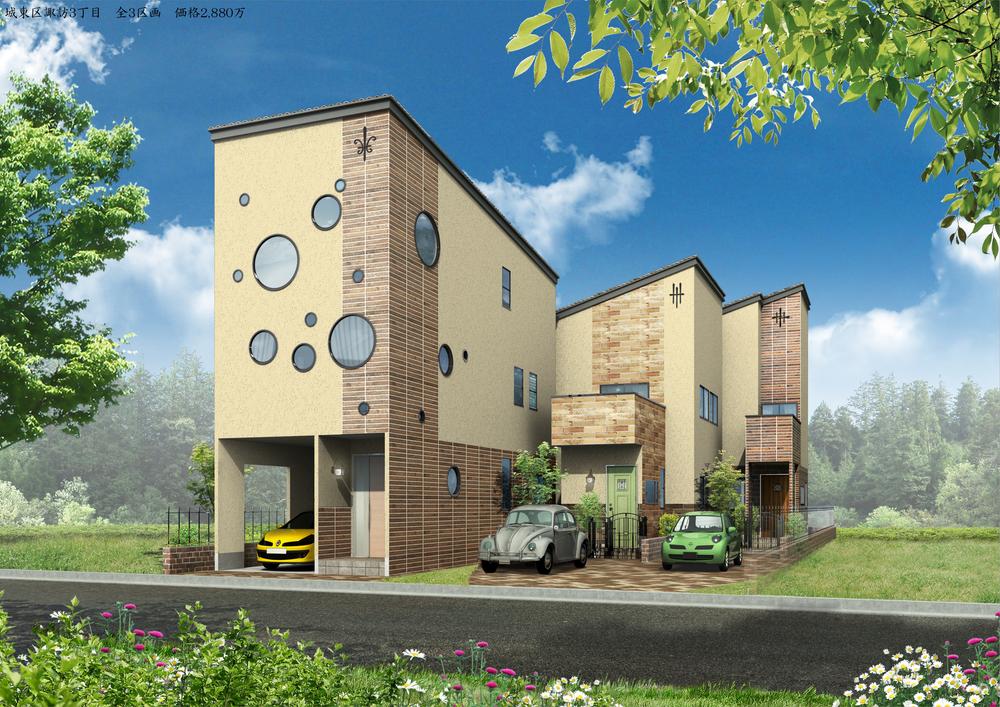 Model house can tour!
モデルハウス見学可能!
Same specifications photos (living)同仕様写真(リビング) 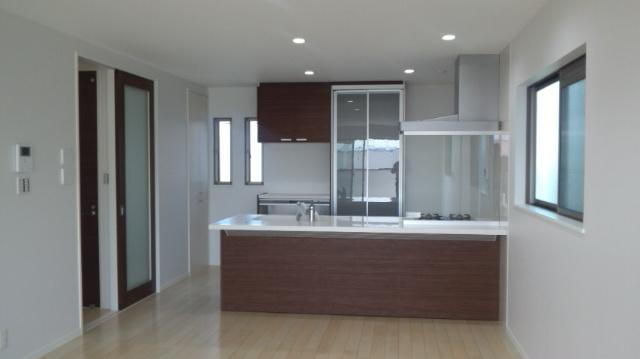 LDK20 Pledge! Fashionable to production in downlight
LDK20帖!ダウンライトでオシャレに演出
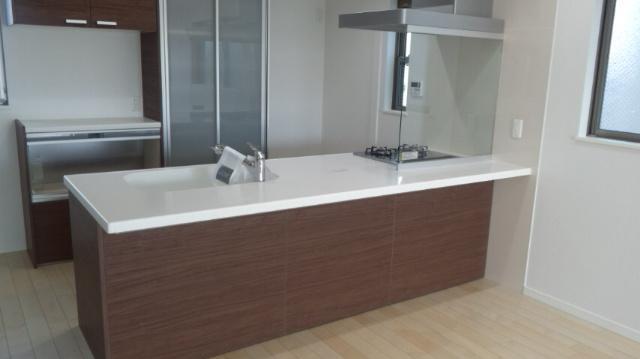 A feeling of opening open kitchen
開放感のあるオープンキッチン
Floor plan間取り図 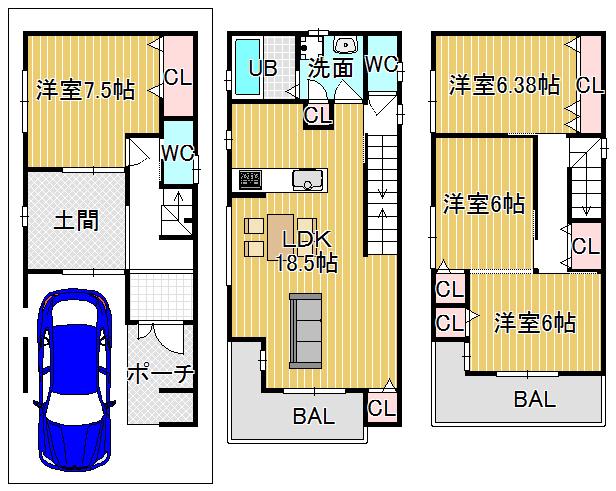 (Reference Plan), Price 30,800,000 yen, 4LDK, Land area 60 sq m , Building area 126.14 sq m
(参考プラン)、価格3080万円、4LDK、土地面積60m2、建物面積126.14m2
Same specifications photos (living)同仕様写真(リビング) 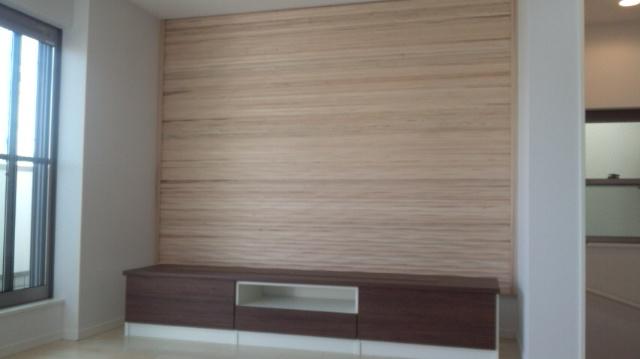 TV board standard equipment!
TVボード標準装備!
Same specifications photo (bathroom)同仕様写真(浴室) 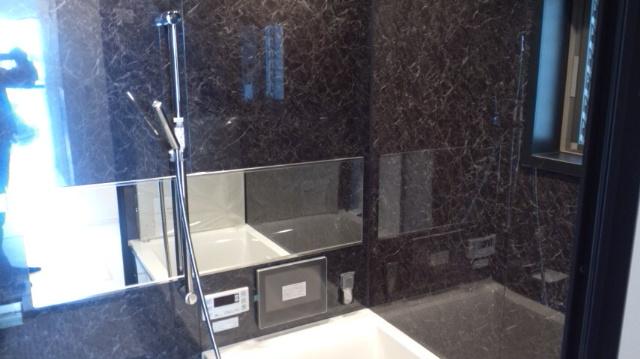 With bathroom drying heater
浴室乾燥暖房機付
Same specifications photo (kitchen)同仕様写真(キッチン) 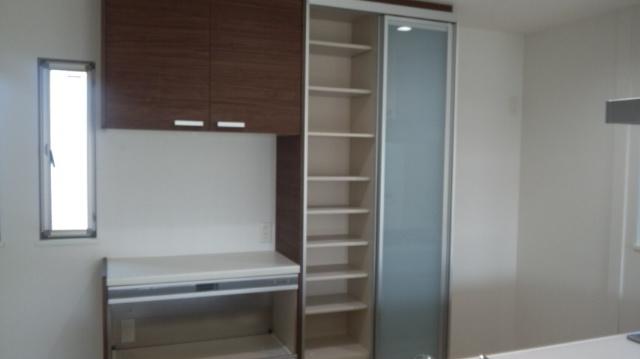 Cupboard standard equipment
カップボード標準装備
Wash basin, toilet洗面台・洗面所 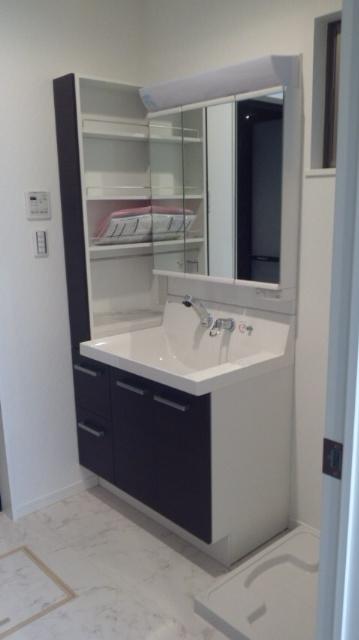 Storage rich vanity.
収納豊富な洗面化粧台。
Toiletトイレ 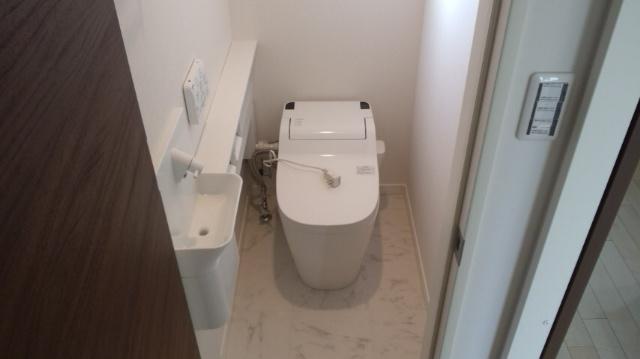 Handwashing with tankless toilet
手洗付タンクレストイレ
Other introspectionその他内観 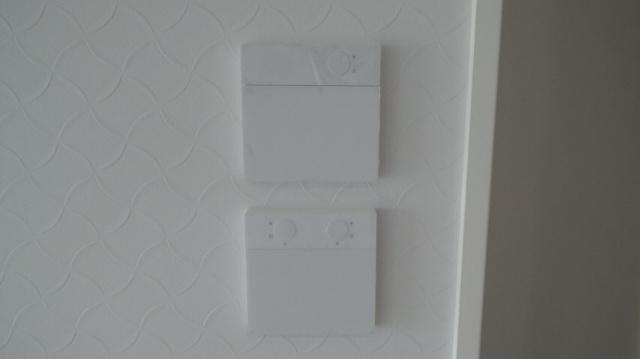 Floor heating standard equipment!
床暖房標準装備!
Same specifications photos (Other introspection)同仕様写真(その他内観) 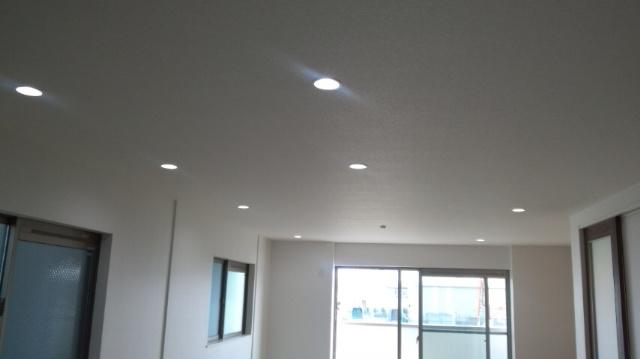 LED down light standard equipment
LEDダウンライト標準装備
Location
|












