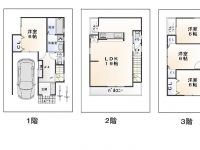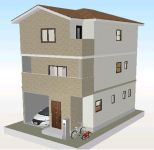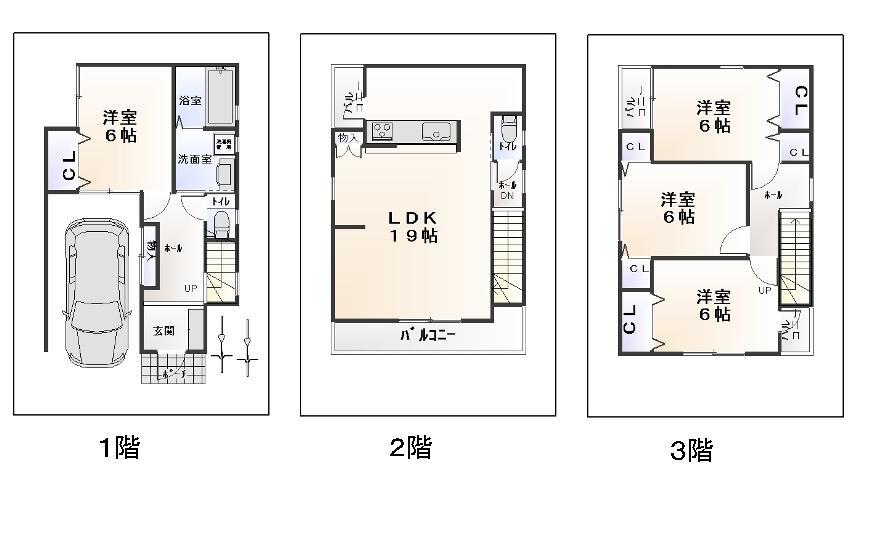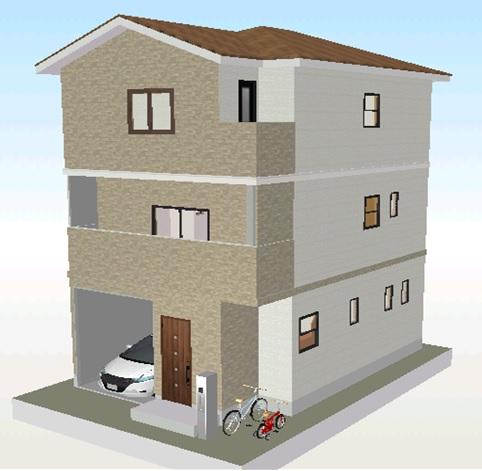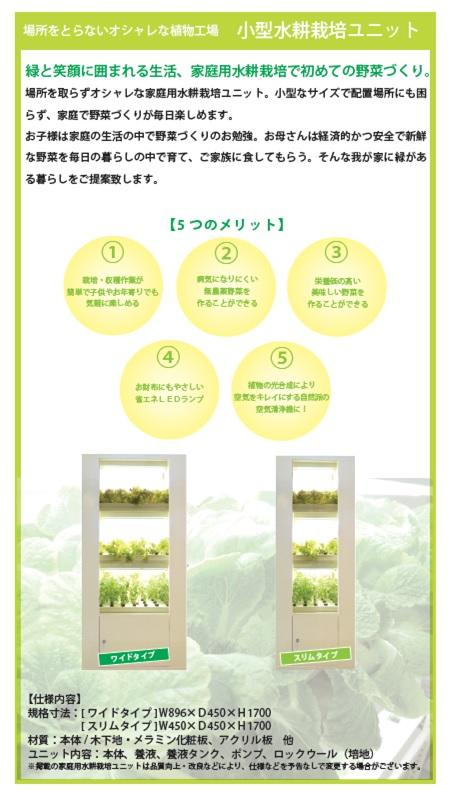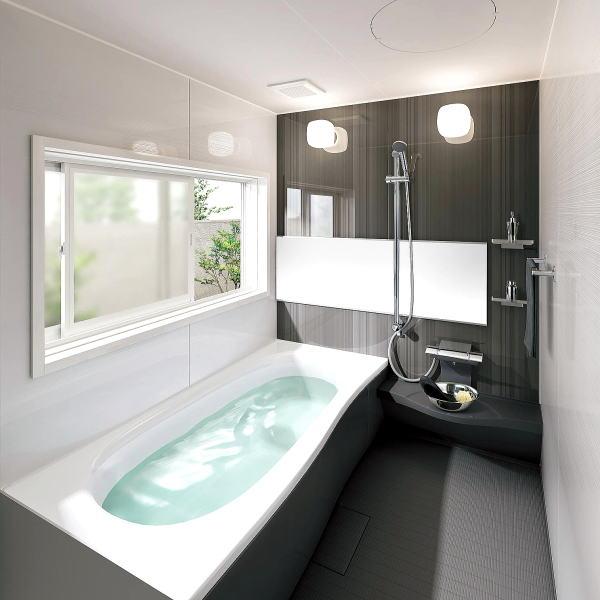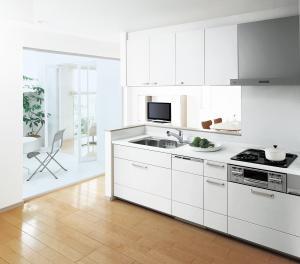|
|
Osaka-shi, Osaka Joto-ku,
大阪府大阪市城東区
|
|
JR katamachi line "release" walk 10 minutes
JR片町線「放出」歩10分
|
|
☆ Per day per east-west road on both sides, Ventilation good ☆ Free design if now is also available ☆ JR Tozai Line "release" station a 10-minute walk ☆ Effortlessly garage at the front road 8m
☆東西両面道路につき日当たり、通風良好☆今なら自由設計も対応可能です☆JR東西線「放出」駅徒歩10分☆前面道路8mで車庫入れも楽々
|
|
LDK18 tatami mats or more, It is close to the city, System kitchen, Bathroom Dryer, Yang per good, Flat to the station, Or more before road 6m, Face-to-face kitchen, 2 or more sides balcony, All room 6 tatami mats or more, Three-story or more
LDK18畳以上、市街地が近い、システムキッチン、浴室乾燥機、陽当り良好、駅まで平坦、前道6m以上、対面式キッチン、2面以上バルコニー、全居室6畳以上、3階建以上
|
Features pickup 特徴ピックアップ | | LDK18 tatami mats or more / It is close to the city / System kitchen / Bathroom Dryer / Yang per good / Flat to the station / Or more before road 6m / Face-to-face kitchen / 2 or more sides balcony / All room 6 tatami mats or more / Three-story or more LDK18畳以上 /市街地が近い /システムキッチン /浴室乾燥機 /陽当り良好 /駅まで平坦 /前道6m以上 /対面式キッチン /2面以上バルコニー /全居室6畳以上 /3階建以上 |
Event information イベント情報 | | Local guide Board (please make a reservation beforehand) schedule / During the public time / 10:00 ~ 17:00 free design is also available. Please feel free to contact us. 現地案内会(事前に必ず予約してください)日程/公開中時間/10:00 ~ 17:00自由設計も可能です。お気軽にお問い合わせください。 |
Price 価格 | | 29,800,000 yen 2980万円 |
Floor plan 間取り | | 4LDK 4LDK |
Units sold 販売戸数 | | 1 units 1戸 |
Total units 総戸数 | | 3 units 3戸 |
Land area 土地面積 | | 68.89 sq m (registration) 68.89m2(登記) |
Building area 建物面積 | | 118.68 sq m (measured) 118.68m2(実測) |
Driveway burden-road 私道負担・道路 | | Nothing, East 8m width (contact the road width 6.5m) 無、東8m幅(接道幅6.5m) |
Completion date 完成時期(築年月) | | 4 months after the contract 契約後4ヶ月 |
Address 住所 | | Osaka-shi, Osaka Joto-ku Hanaten'nishi 3 大阪府大阪市城東区放出西3 |
Traffic 交通 | | JR katamachi line "release" walk 10 minutes
Subway Imazato muscle line "Shigino" walk 12 minutes JR片町線「放出」歩10分
地下鉄今里筋線「鴫野」歩12分
|
Related links 関連リンク | | [Related Sites of this company] 【この会社の関連サイト】 |
Contact お問い合せ先 | | (Ltd.) U-Shin TEL: 0800-808-7042 [Toll free] mobile phone ・ Also available from PHS
Caller ID is not notified
Please contact the "saw SUUMO (Sumo)"
If it does not lead, If the real estate company (株)ユーシンTEL:0800-808-7042【通話料無料】携帯電話・PHSからもご利用いただけます
発信者番号は通知されません
「SUUMO(スーモ)を見た」と問い合わせください
つながらない方、不動産会社の方は
|
Expenses 諸費用 | | Building construction cost, For outside 構費, Water pull-construction work: 1.6 million yen / Bulk 建築確認費用、外構費用、水道引込工事:160万円/一括 |
Building coverage, floor area ratio 建ぺい率・容積率 | | 60% ・ 200% 60%・200% |
Time residents 入居時期 | | 4 months after the contract 契約後4ヶ月 |
Land of the right form 土地の権利形態 | | Ownership 所有権 |
Structure and method of construction 構造・工法 | | Wooden three-story (framing method) 木造3階建(軸組工法) |
Use district 用途地域 | | Semi-industrial 準工業 |
Overview and notices その他概要・特記事項 | | Facilities: Public Water Supply, This sewage, City gas, Building confirmation number: H25-00841, Parking: Garage 設備:公営水道、本下水、都市ガス、建築確認番号:H25-00841、駐車場:車庫 |
Company profile 会社概要 | | <Marketing alliance (mediated)> governor of Osaka (3) No. 049491 (Ltd.) Yushin Yubinbango540-0015, Chuo-ku, Osaka-shi Juniken cho 6-22 <販売提携(媒介)>大阪府知事(3)第049491号(株)ユーシン〒540-0015 大阪府大阪市中央区十二軒町6-22 |
