New Homes » Kansai » Osaka prefecture » Joto-ku
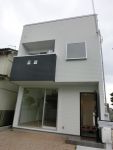 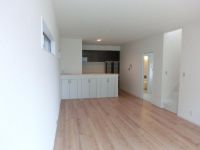
| | Osaka-shi, Osaka Joto-ku, 大阪府大阪市城東区 |
| Keihan "Sekime" walk 3 minutes 京阪本線「関目」歩3分 |
| Streets and refreshing ☆ Peace of mind in a good location just to Sekime elementary school ☆ Sekime Station is also useful in a 5-minute walk ☆ スッキリとした街並み☆関目小学校までスグの好立地で安心☆関目駅も徒歩5分で便利です☆ |
| 2 along the line more accessible, Super close, Around traffic fewer, 2-story, Three-story or more, City gas, Maintained sidewalk 2沿線以上利用可、スーパーが近い、周辺交通量少なめ、2階建、3階建以上、都市ガス、整備された歩道 |
Features pickup 特徴ピックアップ | | Parking two Allowed / 2 along the line more accessible / Super close / System kitchen / Bathroom Dryer / All room storage / Around traffic fewer / Washbasin with shower / Face-to-face kitchen / Toilet 2 places / Bathroom 1 tsubo or more / 2-story / 2 or more sides balcony / South balcony / Double-glazing / Otobasu / Warm water washing toilet seat / The window in the bathroom / IH cooking heater / Built garage / Dish washing dryer / Water filter / Three-story or more / City gas / Maintained sidewalk 駐車2台可 /2沿線以上利用可 /スーパーが近い /システムキッチン /浴室乾燥機 /全居室収納 /周辺交通量少なめ /シャワー付洗面台 /対面式キッチン /トイレ2ヶ所 /浴室1坪以上 /2階建 /2面以上バルコニー /南面バルコニー /複層ガラス /オートバス /温水洗浄便座 /浴室に窓 /IHクッキングヒーター /ビルトガレージ /食器洗乾燥機 /浄水器 /3階建以上 /都市ガス /整備された歩道 | Event information イベント情報 | | Local tours (Please be sure to ask in advance) schedule / Every Saturday, Sunday and public holidays time / 9:00 ~ 20:00 現地見学会(事前に必ずお問い合わせください)日程/毎週土日祝時間/9:00 ~ 20:00 | Price 価格 | | 35,800,000 yen ~ 41,800,000 yen 3580万円 ~ 4180万円 | Floor plan 間取り | | 3LDK ~ 4LDK 3LDK ~ 4LDK | Units sold 販売戸数 | | 3 units 3戸 | Total units 総戸数 | | 3 units 3戸 | Land area 土地面積 | | 71.41 sq m ~ 87.45 sq m (21.60 tsubo ~ 26.45 tsubo) (Registration) 71.41m2 ~ 87.45m2(21.60坪 ~ 26.45坪)(登記) | Building area 建物面積 | | 105 sq m ~ 140.13 sq m (31.76 tsubo ~ 42.38 tsubo) (Registration) 105m2 ~ 140.13m2(31.76坪 ~ 42.38坪)(登記) | Completion date 完成時期(築年月) | | 2013 in late November 2013年11月下旬 | Address 住所 | | Osaka-shi, Osaka Joto-ku Sekime 5-20-18 大阪府大阪市城東区関目5-20-18 | Traffic 交通 | | Keihan "Sekime" walk 3 minutes
Subway Tanimachi Line "Sekime Takadono" walk 9 minutes
Keihan "Morishoji" walk 12 minutes 京阪本線「関目」歩3分
地下鉄谷町線「関目高殿」歩9分
京阪本線「森小路」歩12分
| Related links 関連リンク | | [Related Sites of this company] 【この会社の関連サイト】 | Person in charge 担当者より | | Rep Teranishi Shinnosuke Age: 30 Daigyokai experience: for seven years your smile and the joy! Anything please consult! 担当者寺西 慎之介年齢:30代業界経験:7年お客様の笑顔と喜びのために!何でもご相談ください! | Contact お問い合せ先 | | TEL: 0800-603-7202 [Toll free] mobile phone ・ Also available from PHS
Caller ID is not notified
Please contact the "saw SUUMO (Sumo)"
If it does not lead, If the real estate company TEL:0800-603-7202【通話料無料】携帯電話・PHSからもご利用いただけます
発信者番号は通知されません
「SUUMO(スーモ)を見た」と問い合わせください
つながらない方、不動産会社の方は
| Building coverage, floor area ratio 建ぺい率・容積率 | | Kenpei rate: 80%, Volume ratio: 200% 建ペい率:80%、容積率:200% | Time residents 入居時期 | | Consultation 相談 | Land of the right form 土地の権利形態 | | Ownership 所有権 | Use district 用途地域 | | One dwelling 1種住居 | Overview and notices その他概要・特記事項 | | Contact: Teranishi Shinnosuke, Building confirmation number: No. HK13-0330 担当者:寺西 慎之介、建築確認番号:第HK13-0330号 | Company profile 会社概要 | | <Mediation> governor of Osaka Prefecture (1) No. 052468 Century 21 Proud Real Estate Sales Co., Ltd. Yubinbango536-0001 Osaka Joto-ku, Furuichi 3-15-6 <仲介>大阪府知事(1)第052468号センチュリー21プラウド不動産販売(株)〒536-0001 大阪府大阪市城東区古市3-15-6 |
Same specifications photos (appearance)同仕様写真(外観) 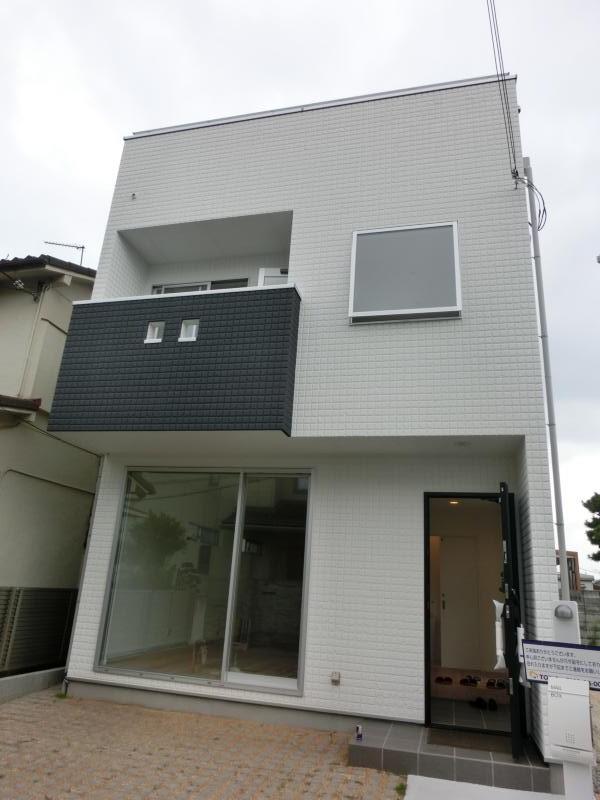 Model house can tour!
モデルハウス見学可能!
Same specifications photos (living)同仕様写真(リビング) 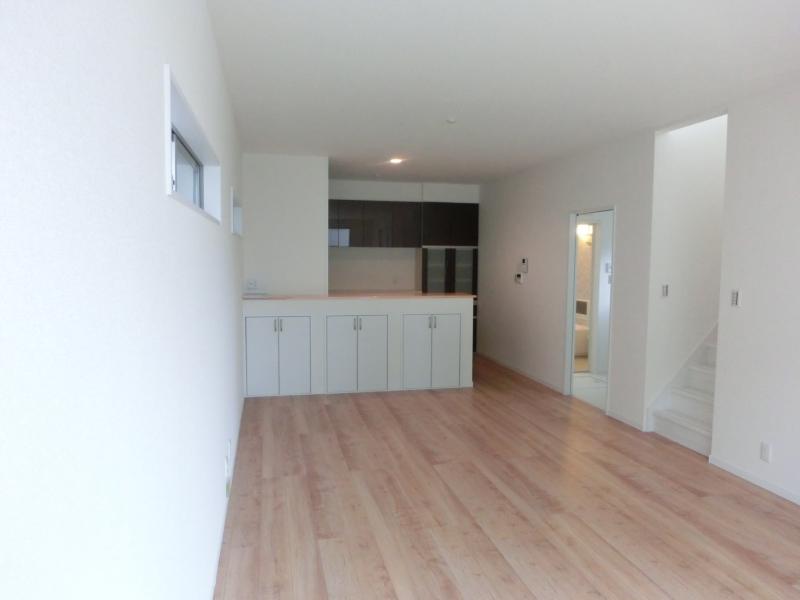 LDK23 Pledge
LDK23帖
Local photos, including front road前面道路含む現地写真 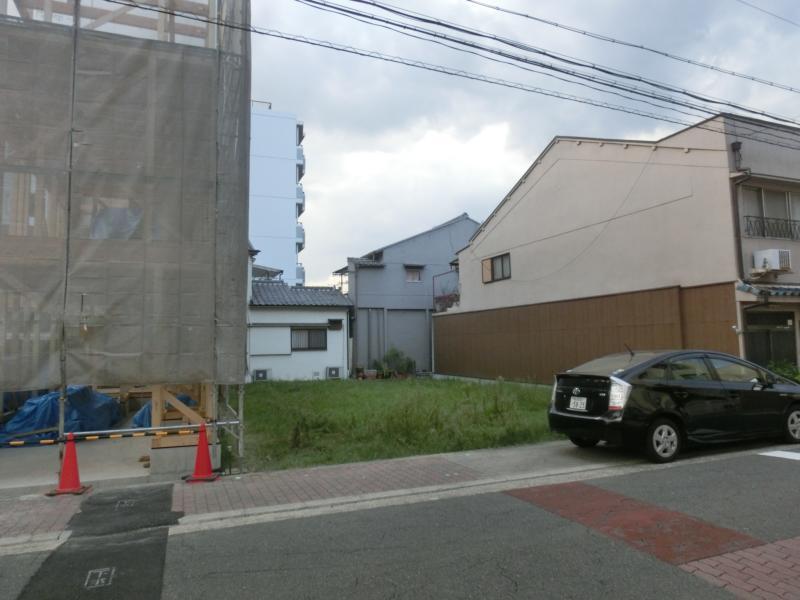 Sekime elementary school before! Bright location
関目小学校前!明るい立地
Floor plan間取り図 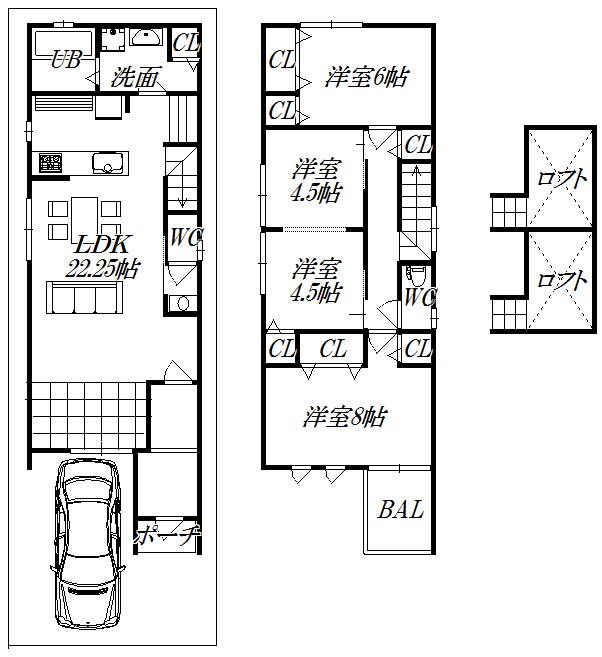 Price 40,800,000 yen, 4LDK, Land area 87.45 sq m , Building area 105 sq m
価格4080万円、4LDK、土地面積87.45m2、建物面積105m2
Same specifications photo (bathroom)同仕様写真(浴室) 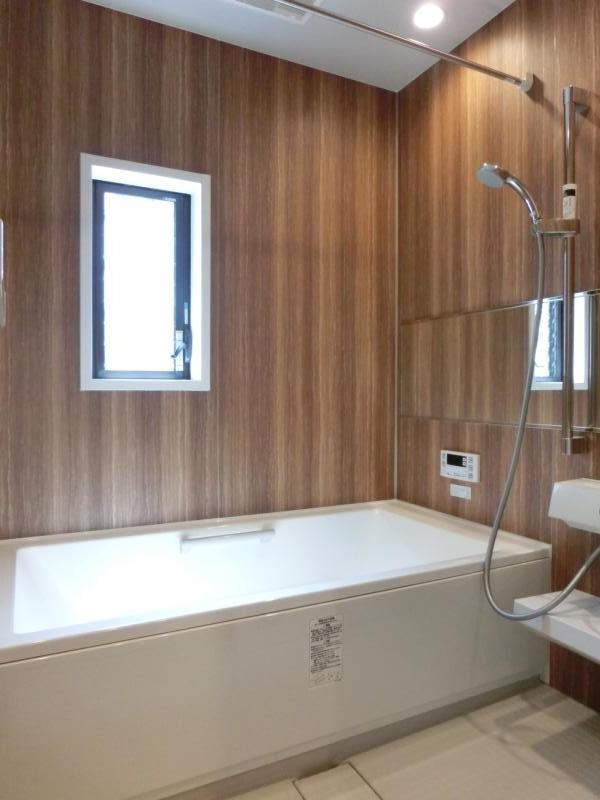 Spacious bathroom ☆
ゆったりバスルーム☆
Same specifications photo (kitchen)同仕様写真(キッチン) 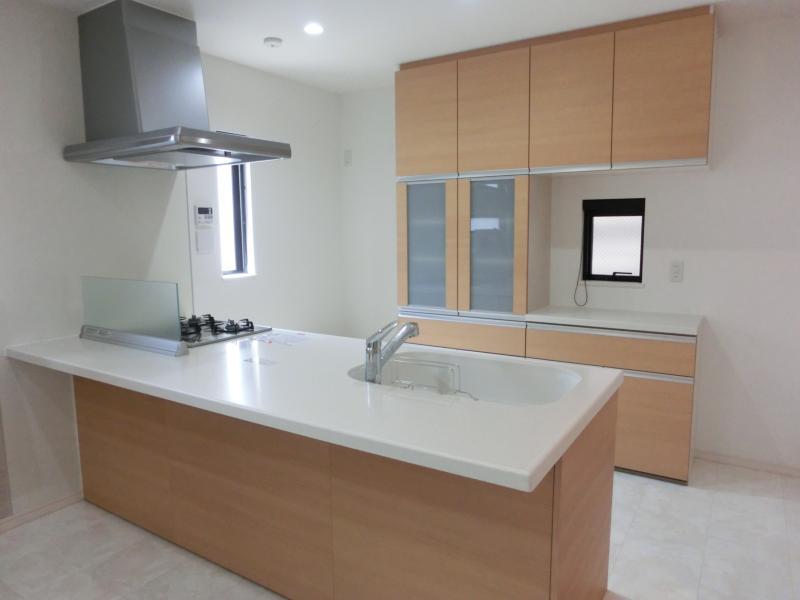 Clean storage in cupboard ☆
カップボードでスッキリ収納☆
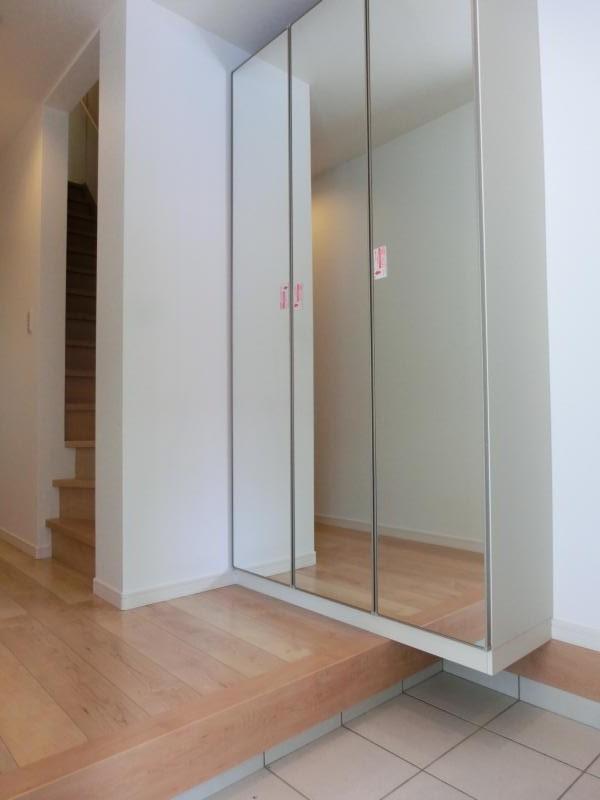 Entrance
玄関
Toiletトイレ 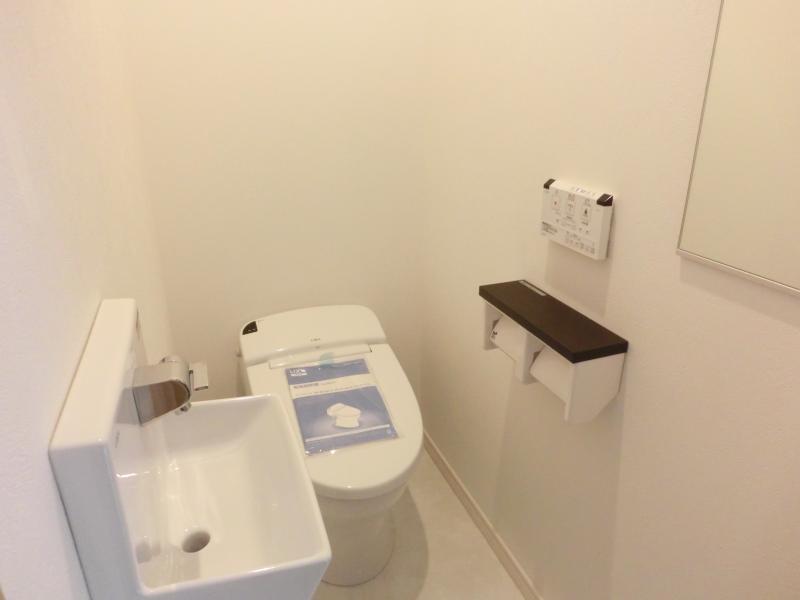 With handwashing Tankless toilet!
手洗付 タンクレストイレ!
Same specifications photos (Other introspection)同仕様写真(その他内観) 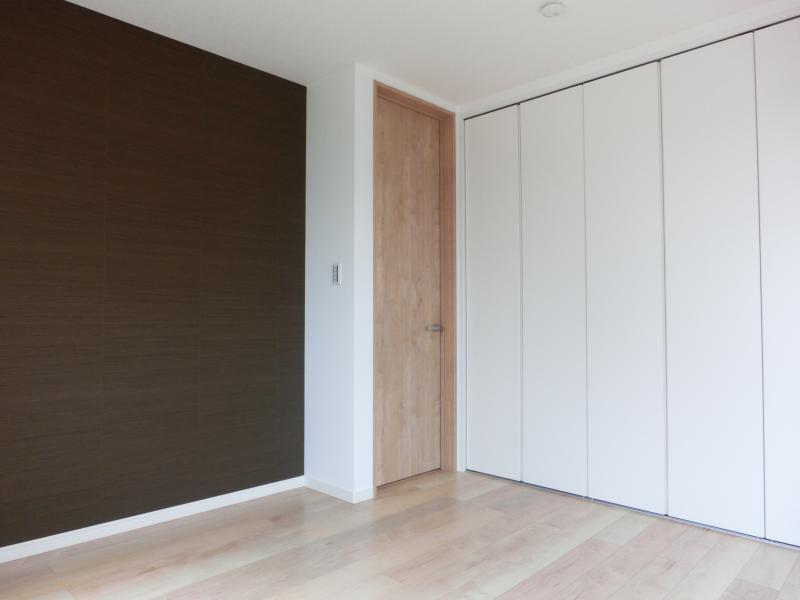 High-grade specifications ・ Luxuries!
ハイグレード仕様・豪華設備!
Floor plan間取り図 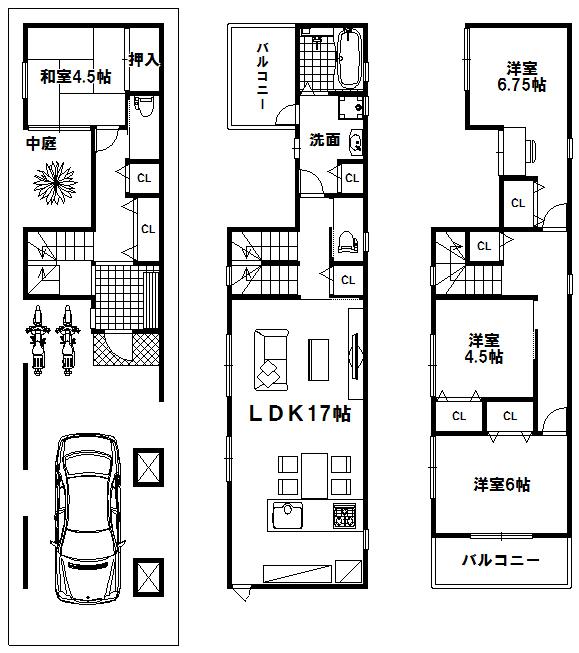 Price 35,800,000 yen, 4LDK, Land area 71.41 sq m , Building area 140.13 sq m
価格3580万円、4LDK、土地面積71.41m2、建物面積140.13m2
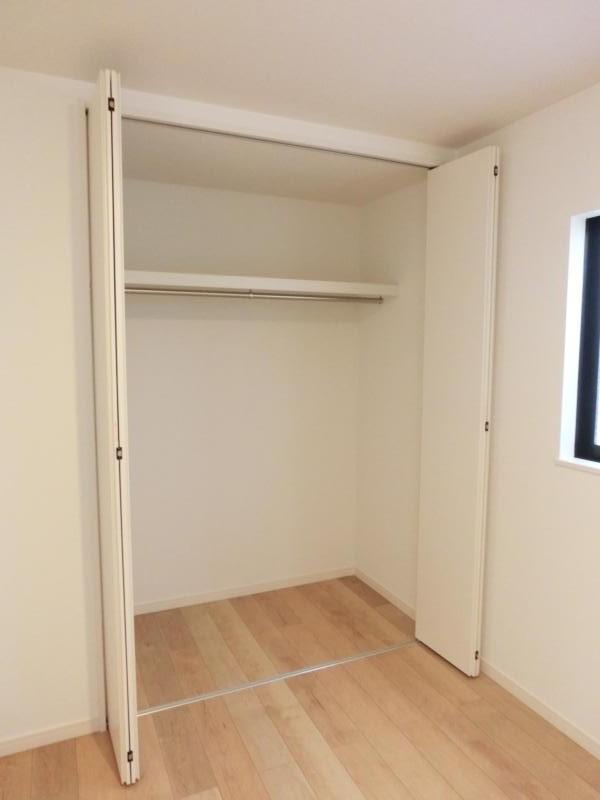 Same specifications photos (Other introspection)
同仕様写真(その他内観)
Location
|












