New Homes » Kansai » Osaka prefecture » Joto-ku
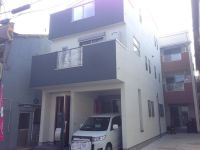 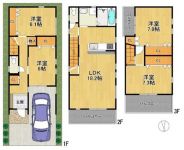
| | Osaka-shi, Osaka Joto-ku, 大阪府大阪市城東区 |
| Keihan "Noe" walk 8 minutes 京阪本線「野江」歩8分 |
| ● every week during the weekend open house held ● take into account the functionality of the housework in a convenient ● water around centralized design to commute in your come please ● 4WAY access to all means local ● ●毎週土日オープンハウス開催中●是非現地へお越しください●4WAYアクセスで通勤や通学に便利●水廻り集中設計で家事の機能性を考慮しています● |
| 2 along the line more accessible, LDK18 tatami mats or more, Super close, System kitchen, All room storage, Flat to the station, Immediate Available, A quiet residential area, Face-to-face kitchen, 2 or more sides balcony, Warm water washing toilet seat, Dish washing dryer, Three-story or more 2沿線以上利用可、LDK18畳以上、スーパーが近い、システムキッチン、全居室収納、駅まで平坦、即入居可、閑静な住宅地、対面式キッチン、2面以上バルコニー、温水洗浄便座、食器洗乾燥機、3階建以上 |
Features pickup 特徴ピックアップ | | Immediate Available / 2 along the line more accessible / LDK18 tatami mats or more / Super close / System kitchen / All room storage / Flat to the station / A quiet residential area / Face-to-face kitchen / 2 or more sides balcony / Warm water washing toilet seat / Dish washing dryer / Three-story or more 即入居可 /2沿線以上利用可 /LDK18畳以上 /スーパーが近い /システムキッチン /全居室収納 /駅まで平坦 /閑静な住宅地 /対面式キッチン /2面以上バルコニー /温水洗浄便座 /食器洗乾燥機 /3階建以上 | Event information イベント情報 | | Local tours (please visitors to direct local) schedule / Every Saturday and Sunday time / 10:00 ~ 17:00 現地見学会(直接現地へご来場ください)日程/毎週土日時間/10:00 ~ 17:00 | Price 価格 | | 41,800,000 yen 4180万円 | Floor plan 間取り | | 4LDK 4LDK | Units sold 販売戸数 | | 1 units 1戸 | Land area 土地面積 | | 70.04 sq m (registration) 70.04m2(登記) | Building area 建物面積 | | 120.14 sq m (registration) 120.14m2(登記) | Driveway burden-road 私道負担・道路 | | Nothing 無 | Completion date 完成時期(築年月) | | November 2013 2013年11月 | Address 住所 | | Osaka-shi, Osaka Joto-ku Sekime 1 大阪府大阪市城東区関目1 | Traffic 交通 | | Keihan "Noe" walk 8 minutes
Keihan "Sekime" walk 9 minutes
Subway Imazato muscle line "Sekime growth" walk 10 minutes 京阪本線「野江」歩8分
京阪本線「関目」歩9分
地下鉄今里筋線「関目成育」歩10分
| Related links 関連リンク | | [Related Sites of this company] 【この会社の関連サイト】 | Contact お問い合せ先 | | TEL: 0800-603-7000 [Toll free] mobile phone ・ Also available from PHS
Caller ID is not notified
Please contact the "saw SUUMO (Sumo)"
If it does not lead, If the real estate company TEL:0800-603-7000【通話料無料】携帯電話・PHSからもご利用いただけます
発信者番号は通知されません
「SUUMO(スーモ)を見た」と問い合わせください
つながらない方、不動産会社の方は
| Building coverage, floor area ratio 建ぺい率・容積率 | | 80% ・ 200% 80%・200% | Time residents 入居時期 | | Immediate available 即入居可 | Land of the right form 土地の権利形態 | | Ownership 所有権 | Structure and method of construction 構造・工法 | | Wooden three-story 木造3階建 | Use district 用途地域 | | One dwelling 1種住居 | Overview and notices その他概要・特記事項 | | Facilities: Public Water Supply, This sewage, City gas, Building confirmation number: first ONEX Ken確 Osaka No. 1320364, Parking: car space 設備:公営水道、本下水、都市ガス、建築確認番号:第ONEX建確大阪1320364号、駐車場:カースペース | Company profile 会社概要 | | <Mediation> governor of Osaka (2) No. 050864 (Ltd.) Claire Yubinbango534-0022 Osaka Miyakojima-ku Miyakojimanakadori 1-14-6 first floor <仲介>大阪府知事(2)第050864号(株)クレア〒534-0022 大阪府大阪市都島区都島中通1-14-6 1階 |
Local appearance photo現地外観写真 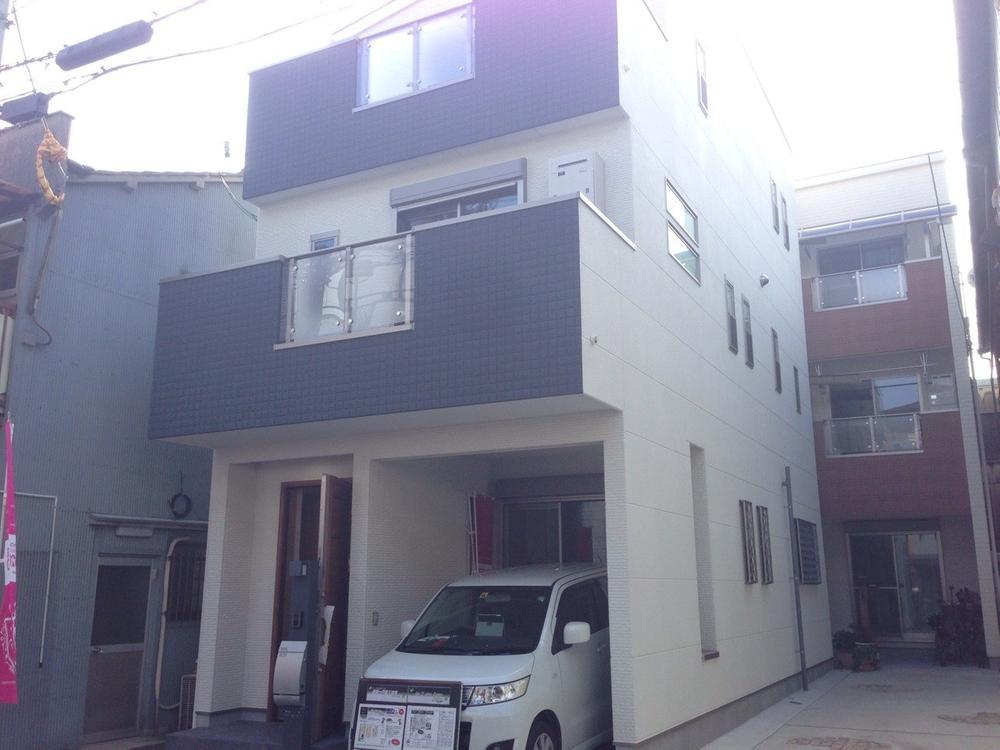 Local (11 May 2013) Shooting
現地(2013年11月)撮影
Floor plan間取り図 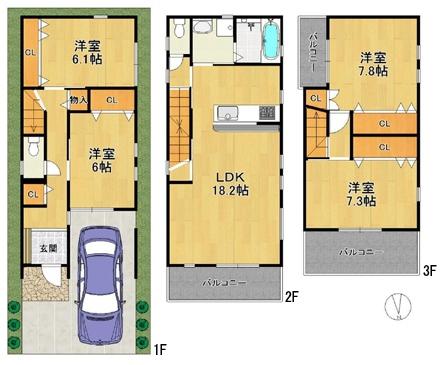 41,800,000 yen, 4LDK, Land area 70.04 sq m , Building area 120.14 sq m
4180万円、4LDK、土地面積70.04m2、建物面積120.14m2
Local appearance photo現地外観写真 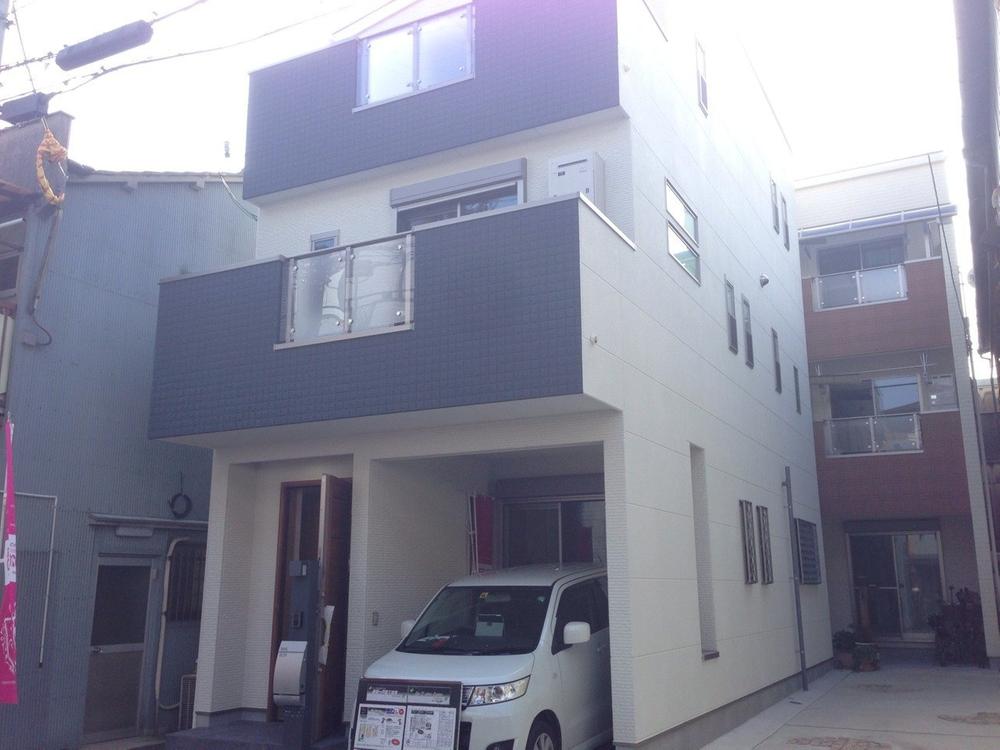 Local (11 May 2013) Shooting
現地(2013年11月)撮影
Kitchenキッチン 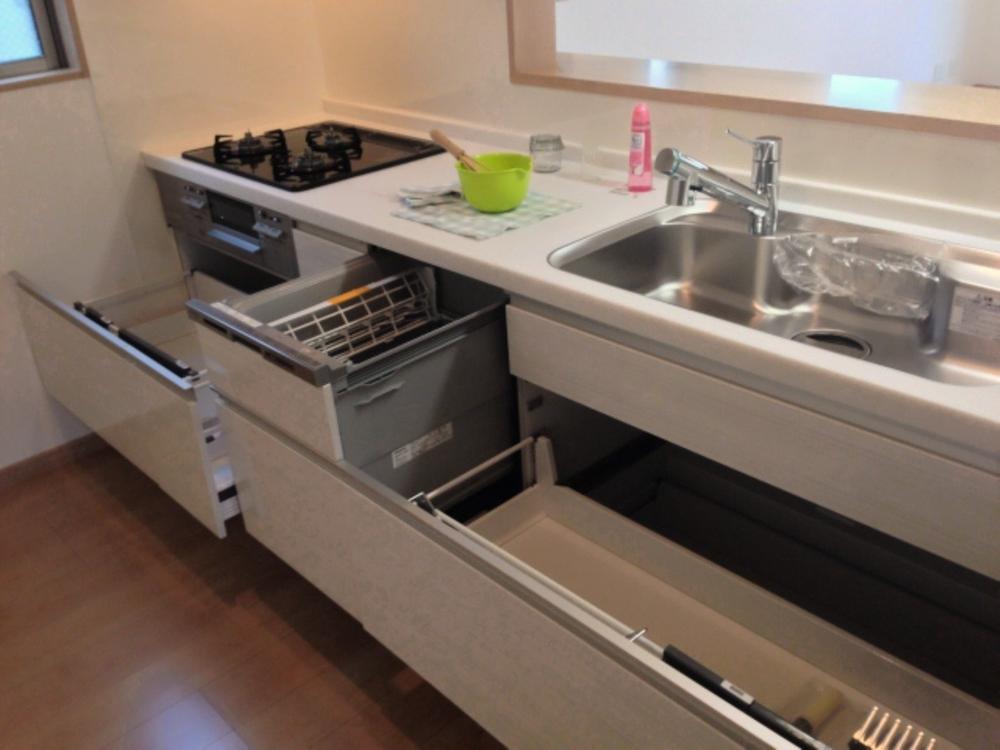 A kitchen that can store plenty
たっぷり収納できるキッチン
Local appearance photo現地外観写真 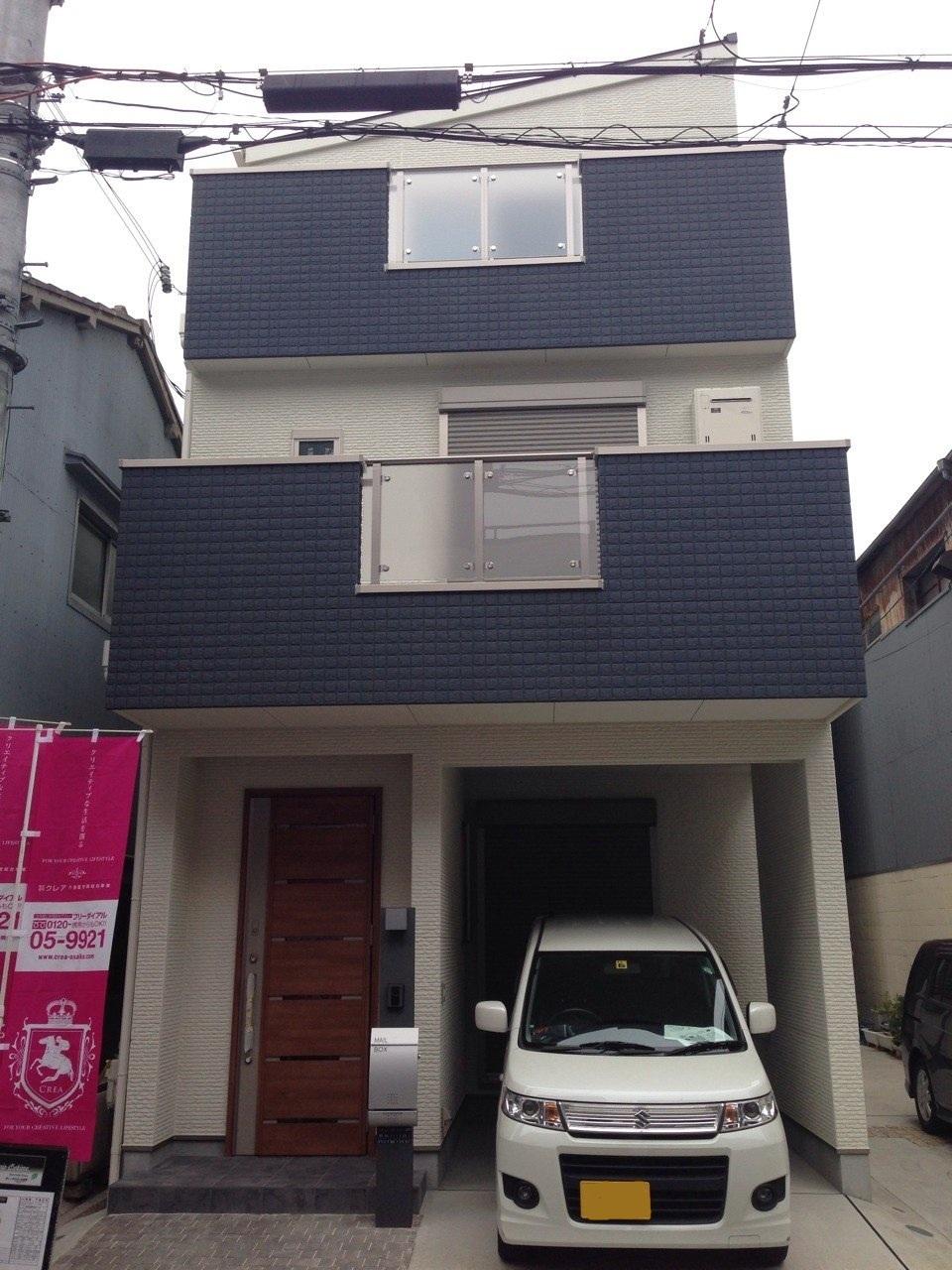 Local (11 May 2013) Shooting
現地(2013年11月)撮影
Livingリビング 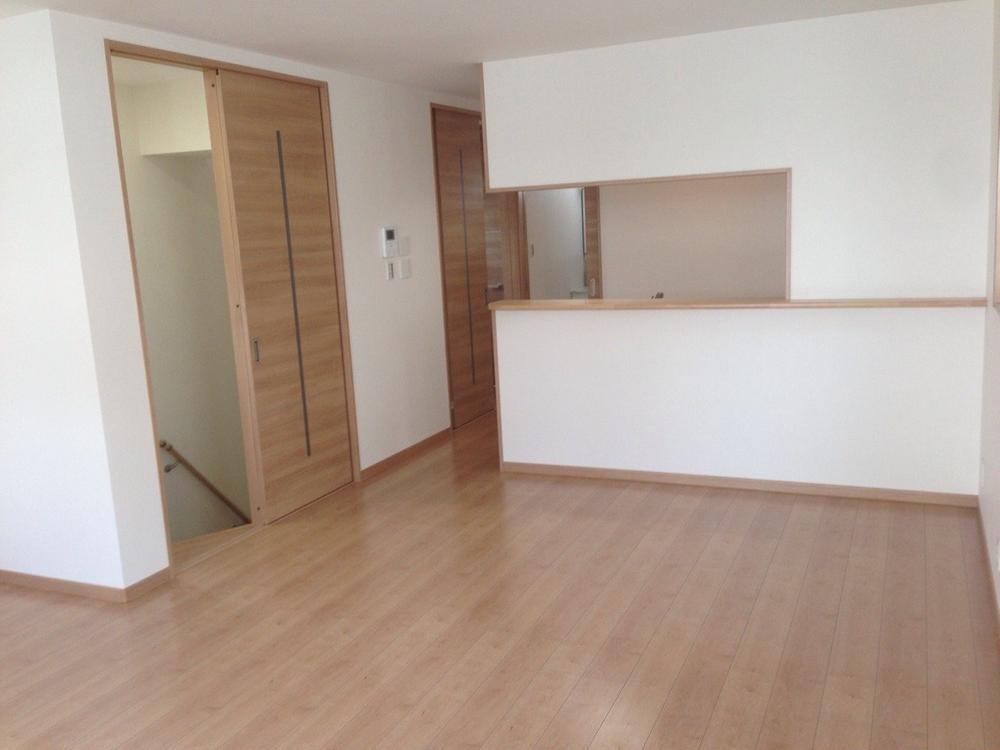 Like this and look at the counter the kitchen from the living room
リビングからカウンターキッチンを見るとこんな感じ
Bathroom浴室 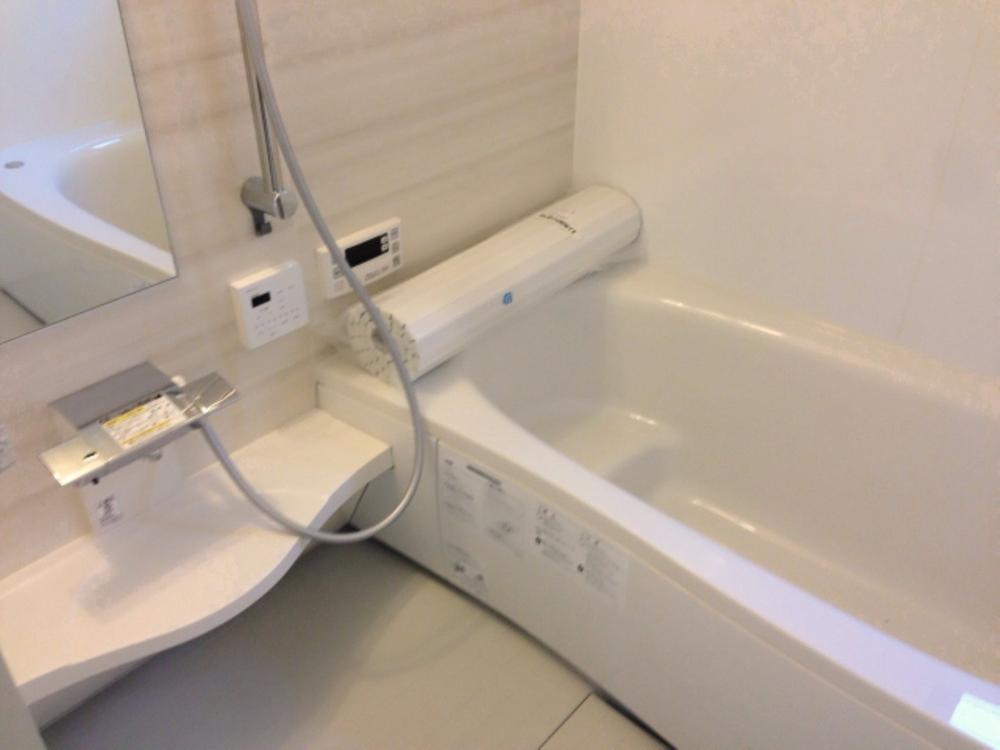 Fatigue is healed likely bathroom
疲れが癒されそうな浴室
Kitchenキッチン 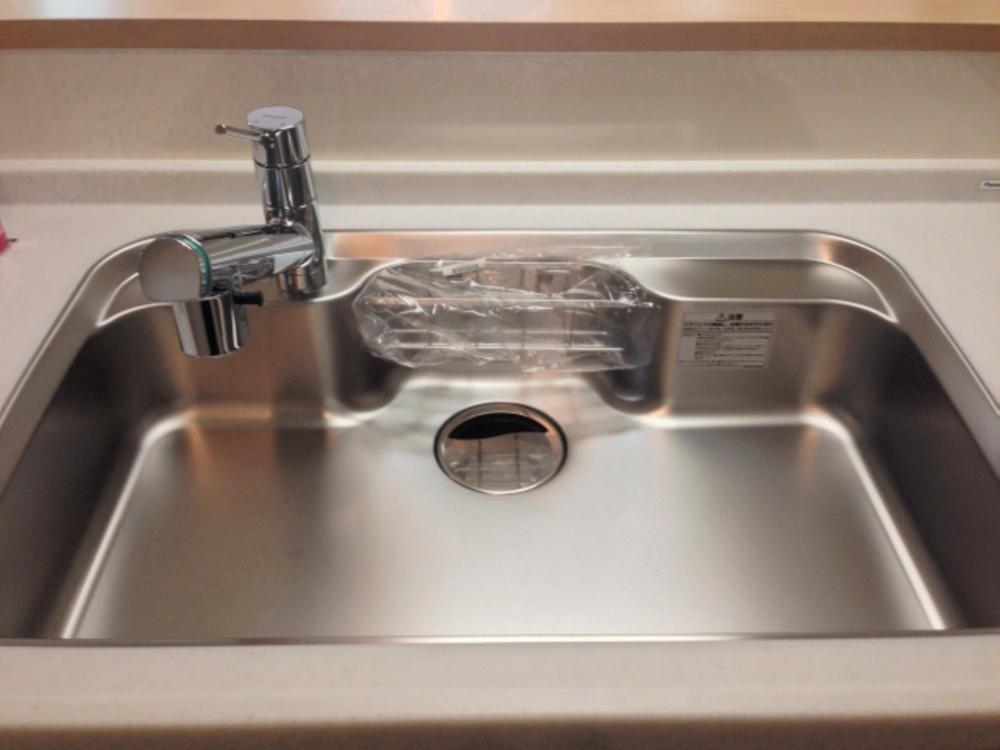 It is a sink of shiny
ピカピカのシンクです
Non-living roomリビング以外の居室 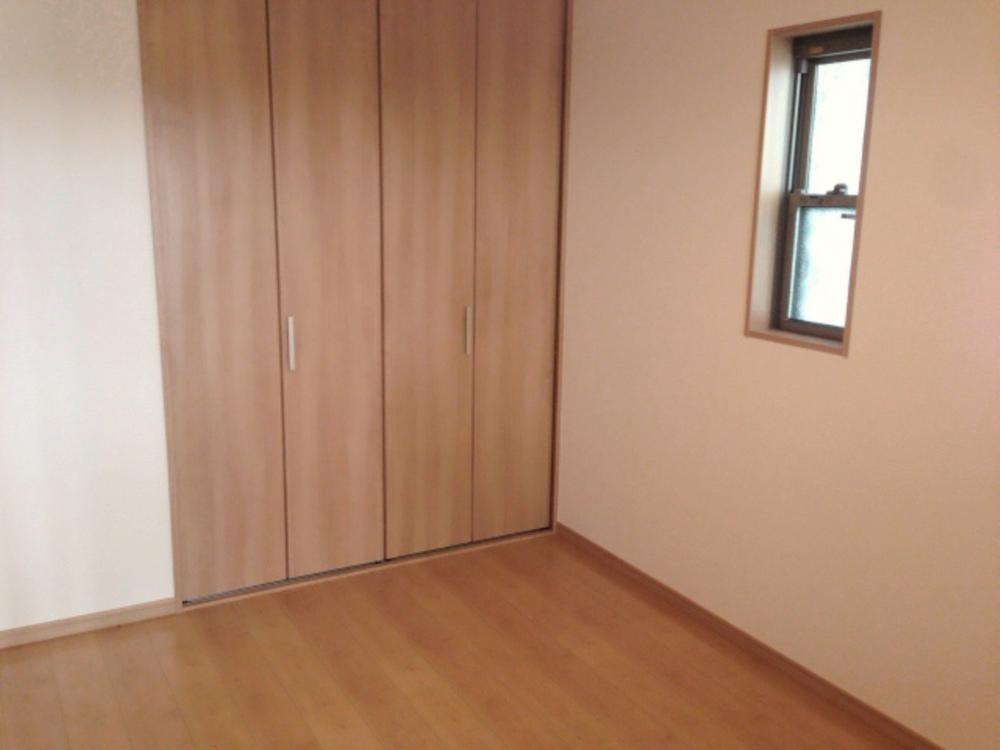 Western style room
洋室
Wash basin, toilet洗面台・洗面所 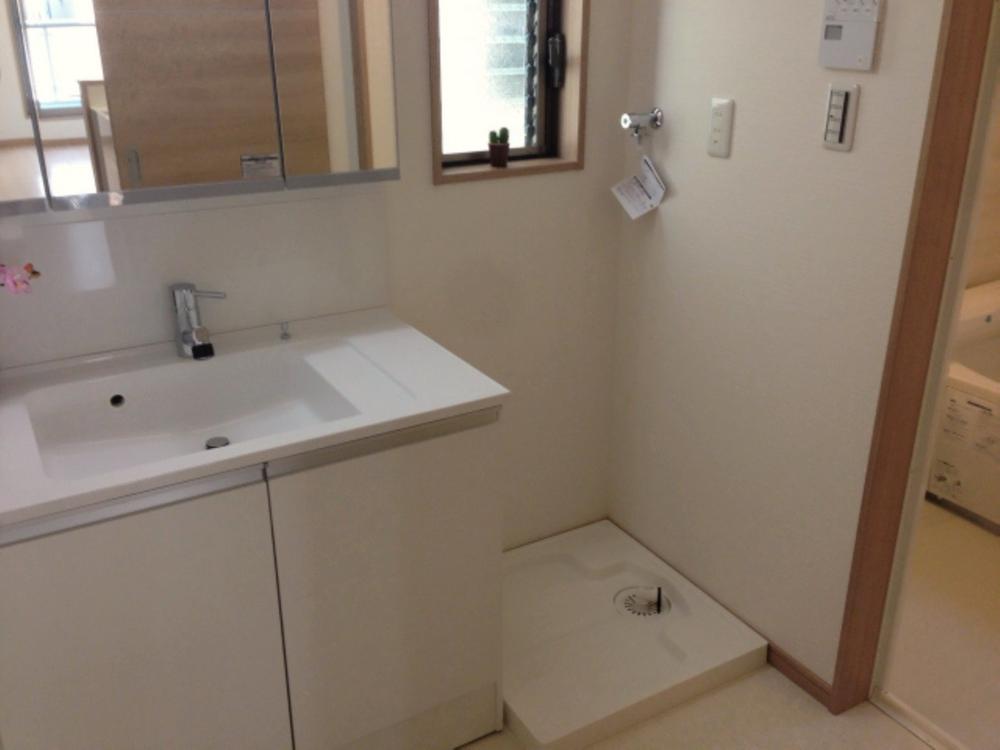 There are also housed in the back of the mirror
鏡の裏にも収納あります
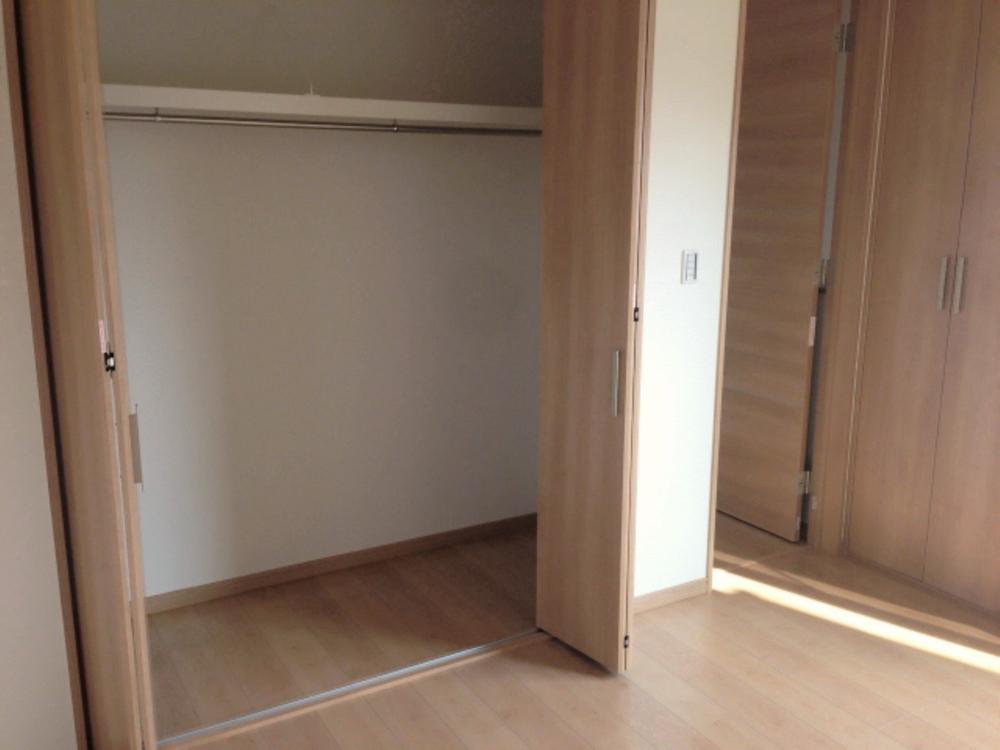 Receipt
収納
Toiletトイレ 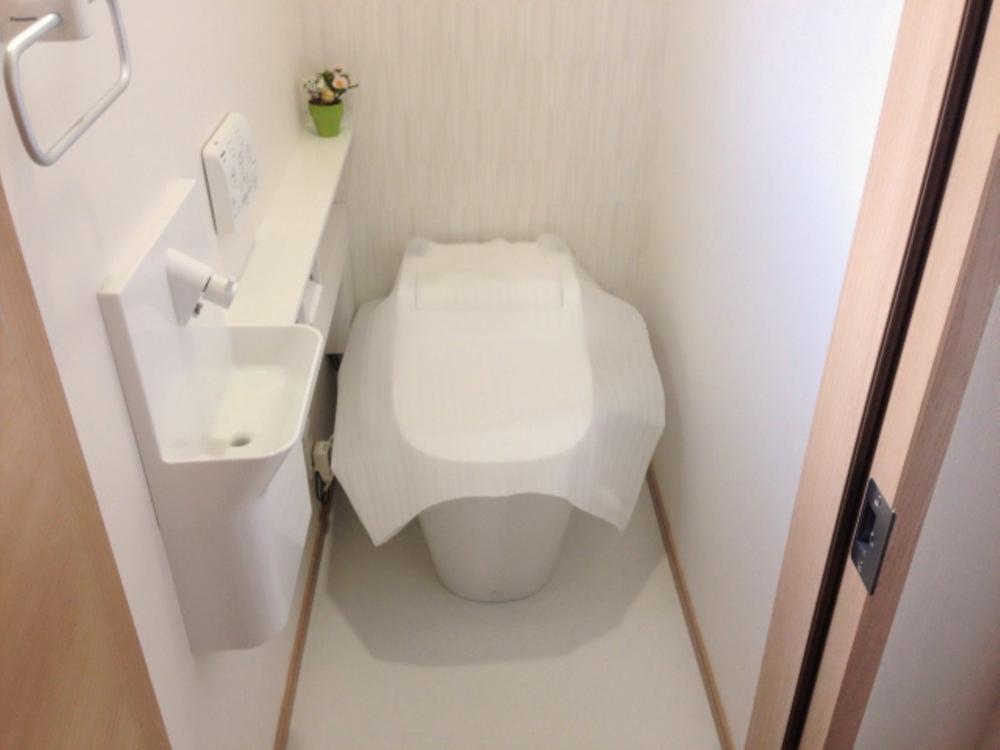 Washlet
ウォッシュレット
Local appearance photo現地外観写真 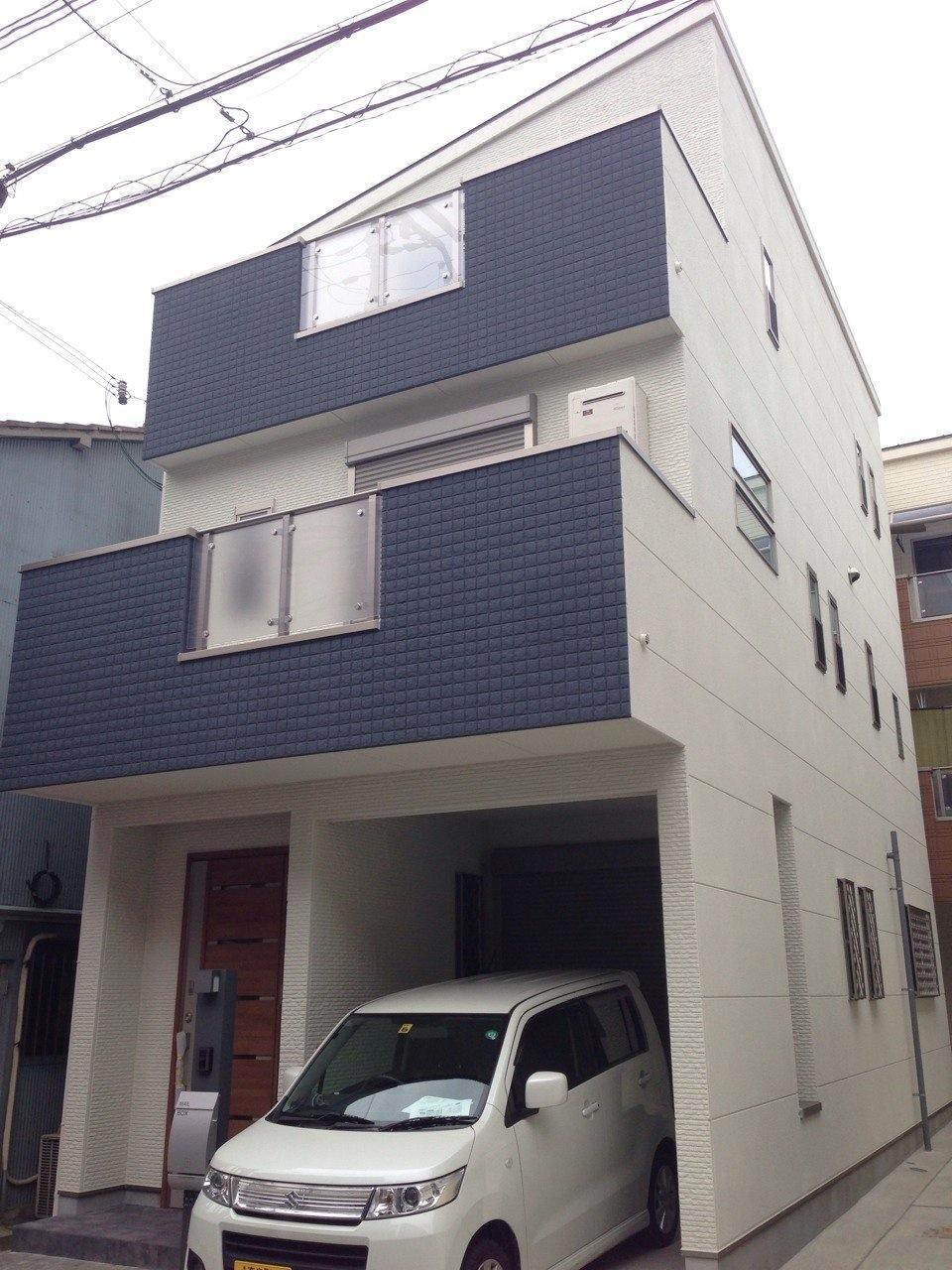 Local (11 May 2013) Shooting
現地(2013年11月)撮影
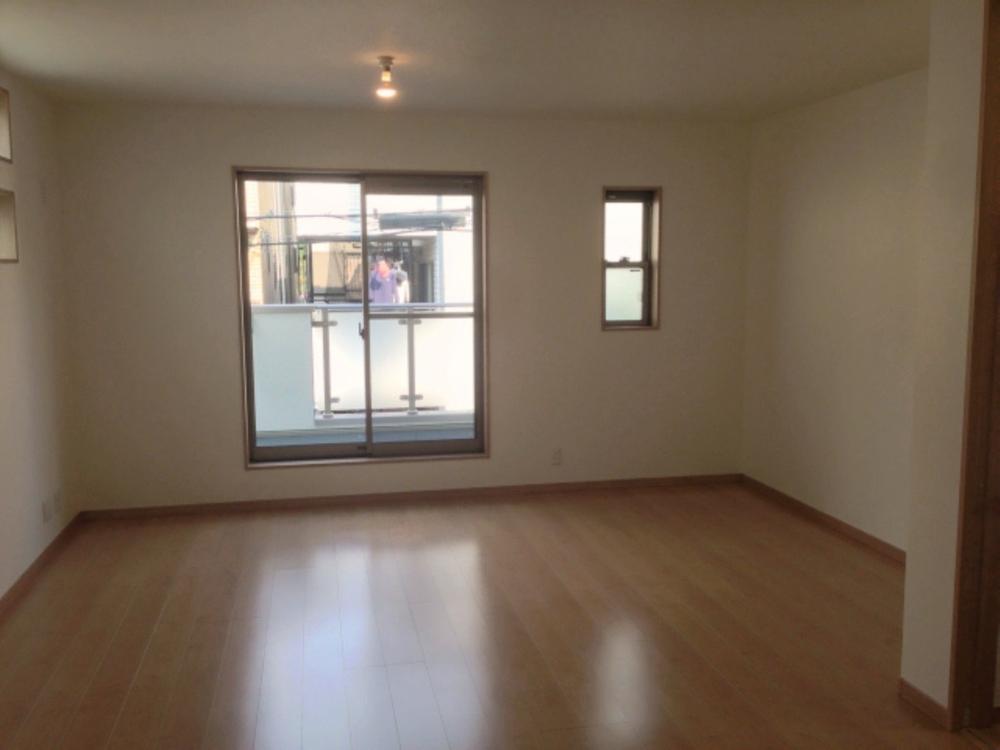 Living
リビング
Kitchenキッチン 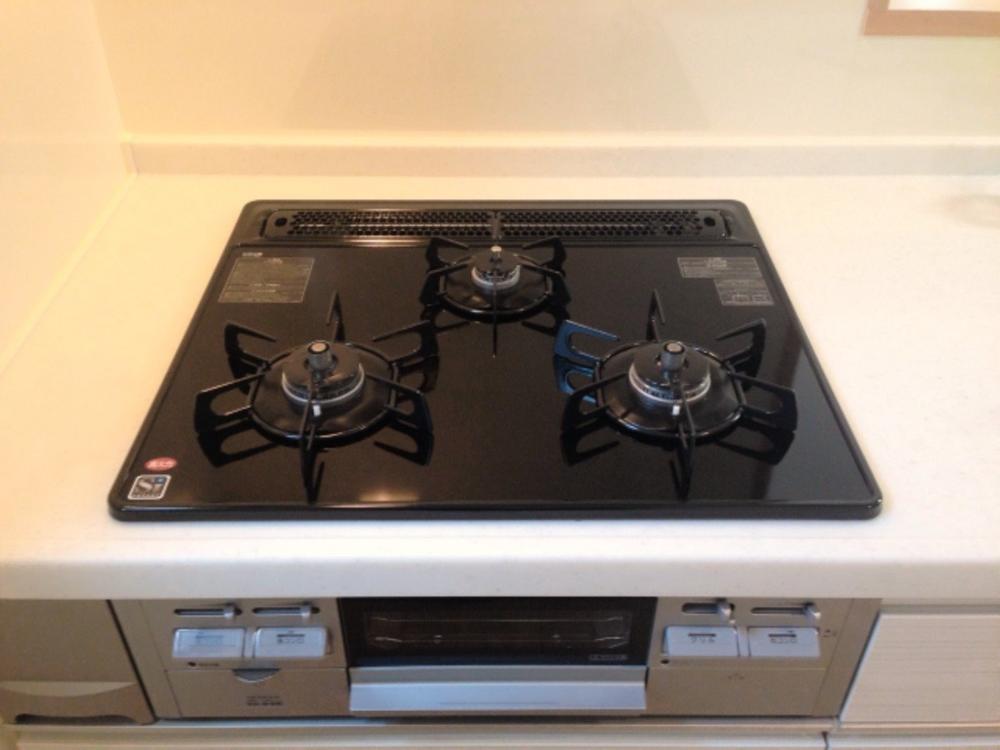 3-neck gas stove
3口ガスコンロ
Non-living roomリビング以外の居室 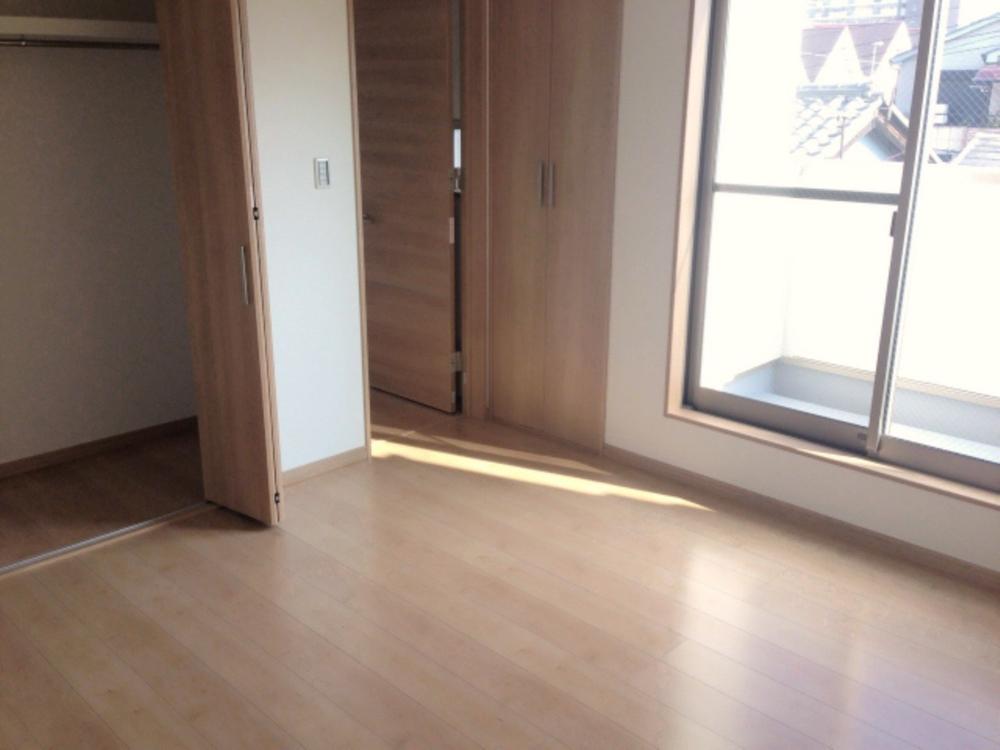 Day is also good
日当たりもいいですよ
Wash basin, toilet洗面台・洗面所 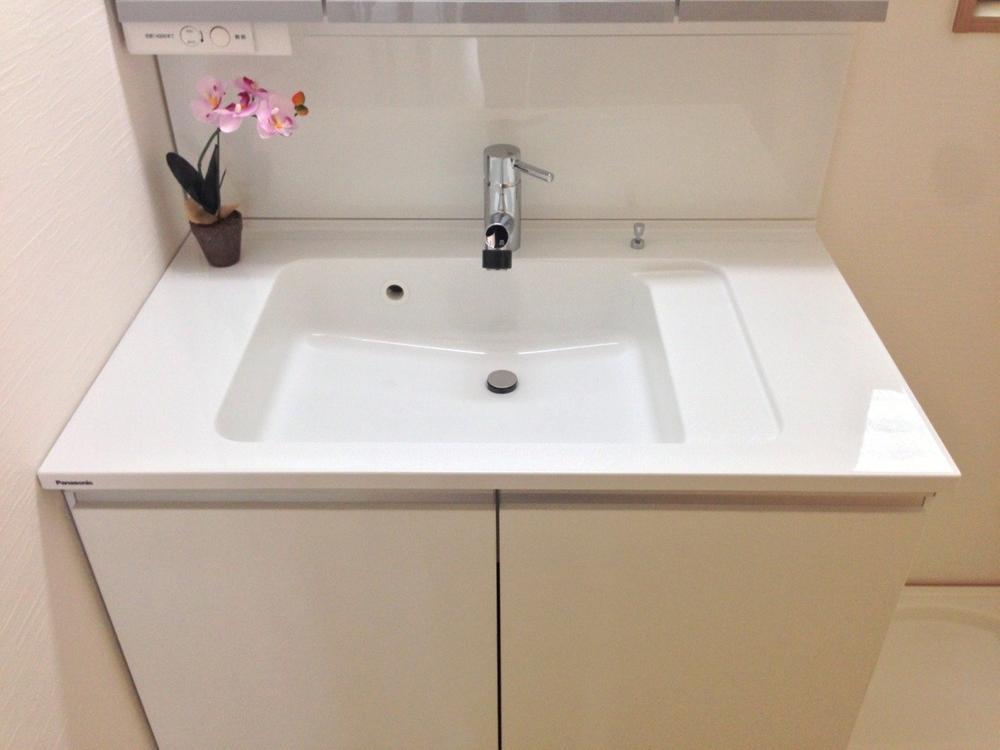 Wash basin (November 2013) Shooting
洗面台(2013年11月)撮影
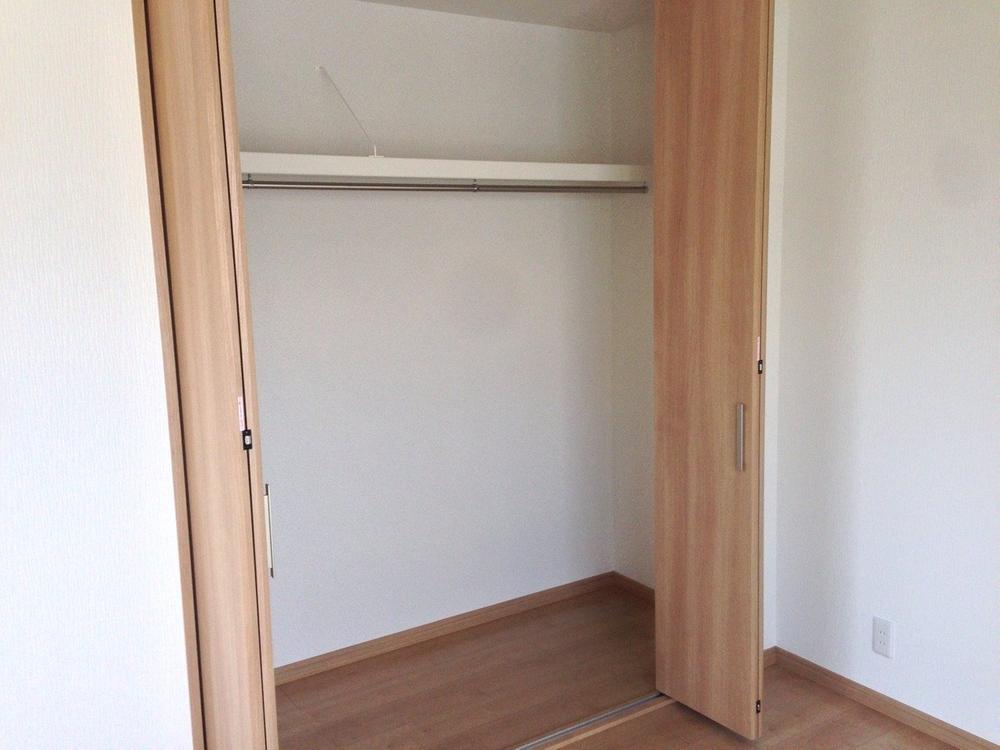 Receipt
収納
Toiletトイレ 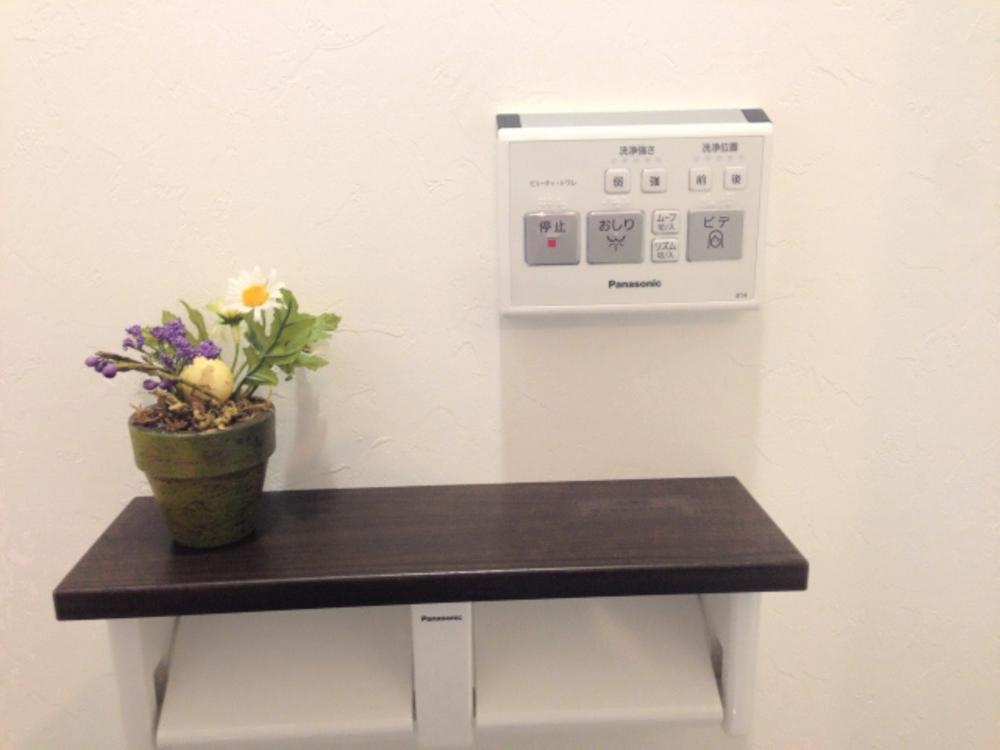 Toilet paper are two aligned with, Not troubled in case of emergency!
トイレットペーパーが2つ並べられて、イザというときに困りません!
Non-living roomリビング以外の居室 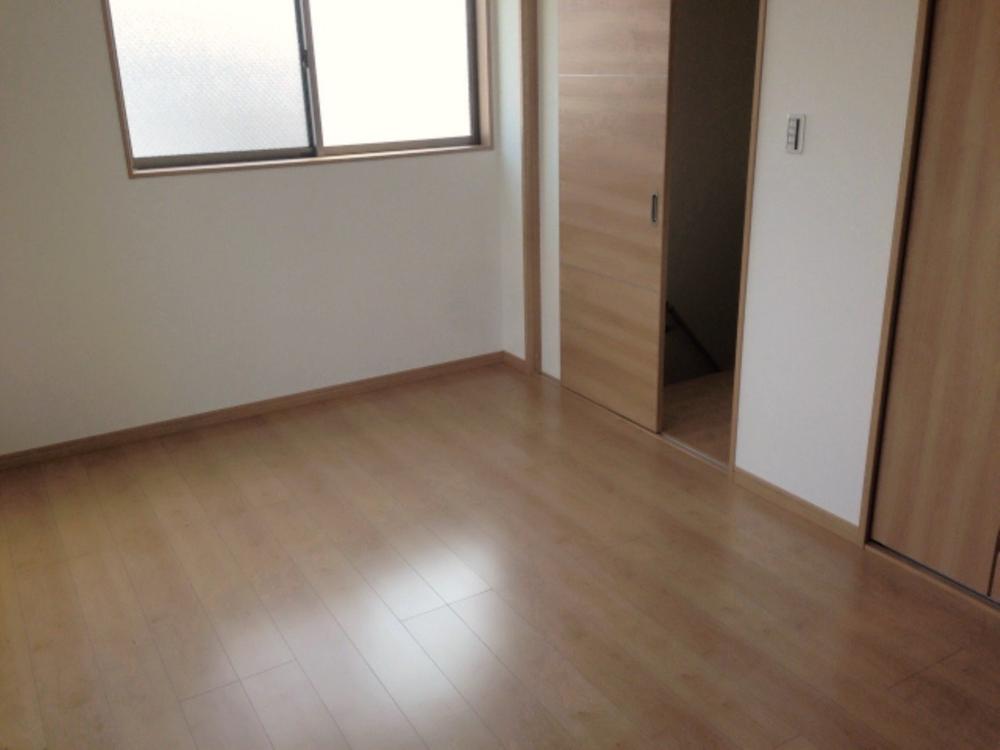 Western style room
洋室
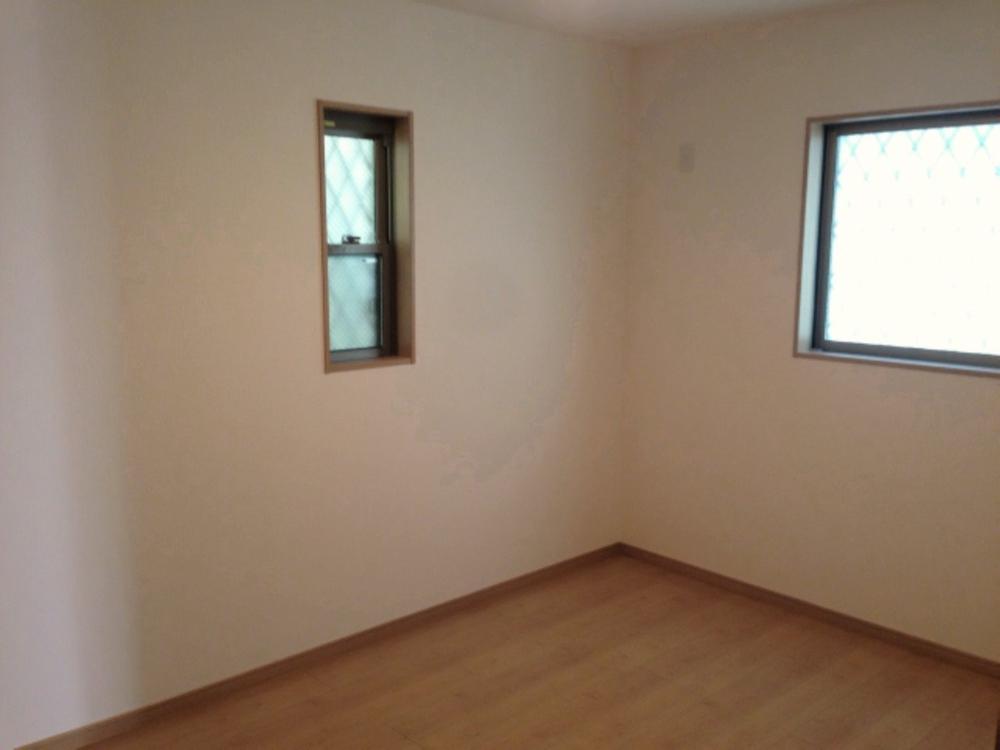 Western style room
洋室
Location
|






















