New Homes » Kansai » Osaka prefecture » Joto-ku
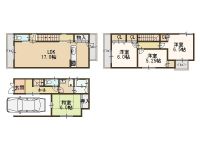 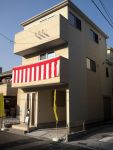
| | Osaka-shi, Osaka Joto-ku, 大阪府大阪市城東区 |
| Subway Imazato muscle line "Shigino" walk 11 minutes 地下鉄今里筋線「鴫野」歩11分 |
| The remaining 1 House south-facing newly built single-family 残り1邸南向き新築一戸建て |
| I'd love to, Please feel free to visit 是非、お気軽にご覧ください |
Features pickup 特徴ピックアップ | | 2 along the line more accessible / It is close to the city / Facing south / System kitchen / Yang per good / All room storage / Siemens south road / LDK15 tatami mats or more / Japanese-style room / Shaping land / Washbasin with shower / Face-to-face kitchen / Toilet 2 places / Bathroom 1 tsubo or more / 2 or more sides balcony / South balcony / Warm water washing toilet seat / TV monitor interphone / Built garage / Three-story or more / City gas 2沿線以上利用可 /市街地が近い /南向き /システムキッチン /陽当り良好 /全居室収納 /南側道路面す /LDK15畳以上 /和室 /整形地 /シャワー付洗面台 /対面式キッチン /トイレ2ヶ所 /浴室1坪以上 /2面以上バルコニー /南面バルコニー /温水洗浄便座 /TVモニタ付インターホン /ビルトガレージ /3階建以上 /都市ガス | Price 価格 | | 31,800,000 yen 3180万円 | Floor plan 間取り | | 4LDK 4LDK | Units sold 販売戸数 | | 1 units 1戸 | Land area 土地面積 | | 62.97 sq m (registration) 62.97m2(登記) | Building area 建物面積 | | 111.63 sq m (registration) 111.63m2(登記) | Driveway burden-road 私道負担・道路 | | Nothing, South 7.5m width 無、南7.5m幅 | Completion date 完成時期(築年月) | | November 2013 2013年11月 | Address 住所 | | Osaka-shi, Osaka Joto-ku Hanaten'nishi 1 大阪府大阪市城東区放出西1 | Traffic 交通 | | Subway Imazato muscle line "Shigino" walk 11 minutes
JR katamachi line "Shigino" walk 10 minutes
Subway Nagahori Tsurumi-ryokuchi Line "Gamo Yonchome" walk 15 minutes 地下鉄今里筋線「鴫野」歩11分
JR片町線「鴫野」歩10分
地下鉄長堀鶴見緑地線「蒲生四丁目」歩15分
| Contact お問い合せ先 | | (Ltd.) TSCTEL: 0800-602-6032 [Toll free] mobile phone ・ Also available from PHS
Caller ID is not notified
Please contact the "saw SUUMO (Sumo)"
If it does not lead, If the real estate company (株)TSCTEL:0800-602-6032【通話料無料】携帯電話・PHSからもご利用いただけます
発信者番号は通知されません
「SUUMO(スーモ)を見た」と問い合わせください
つながらない方、不動産会社の方は
| Building coverage, floor area ratio 建ぺい率・容積率 | | 60% ・ 200% 60%・200% | Time residents 入居時期 | | Consultation 相談 | Land of the right form 土地の権利形態 | | Ownership 所有権 | Structure and method of construction 構造・工法 | | Wooden three-story 木造3階建 | Use district 用途地域 | | Semi-industrial 準工業 | Other limitations その他制限事項 | | Regulations have by the Landscape Act, Quasi-fire zones 景観法による規制有、準防火地域 | Overview and notices その他概要・特記事項 | | Facilities: Public Water Supply, This sewage, City gas 設備:公営水道、本下水、都市ガス | Company profile 会社概要 | | <Mediation> governor of Osaka Prefecture (1) No. 055251 (Ltd.) TSCyubinbango543-0053 Osaka Tennoji-ku, Kitakawahori-cho, 3-1 <仲介>大阪府知事(1)第055251号(株)TSC〒543-0053 大阪府大阪市天王寺区北河堀町3-1 |
Floor plan間取り図 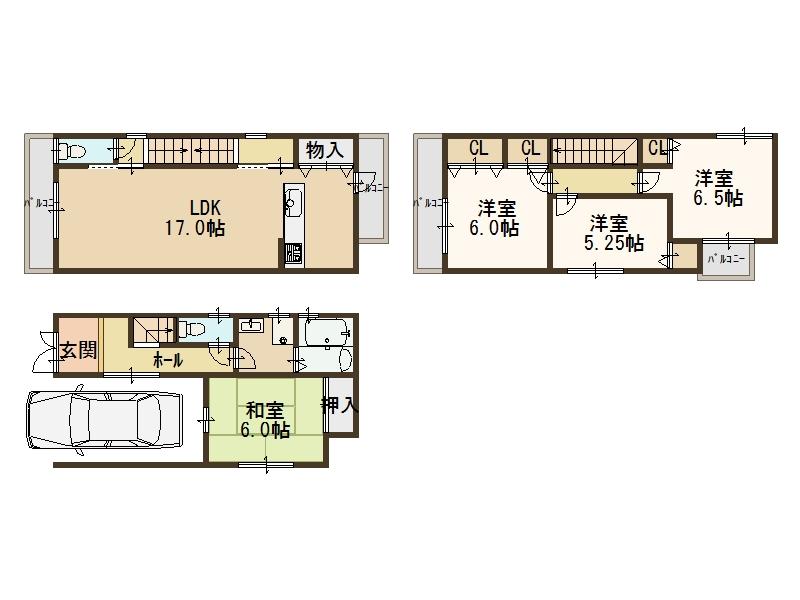 31,800,000 yen, 4LDK, Land area 62.97 sq m , There is a floor plan of the building area 111.63 sq m spacious 4LDK also each room storage, Easy-to-use
3180万円、4LDK、土地面積62.97m2、建物面積111.63m2 広々4LDKの間取りです各部屋収納もあり、使いやすいです
Local appearance photo現地外観写真 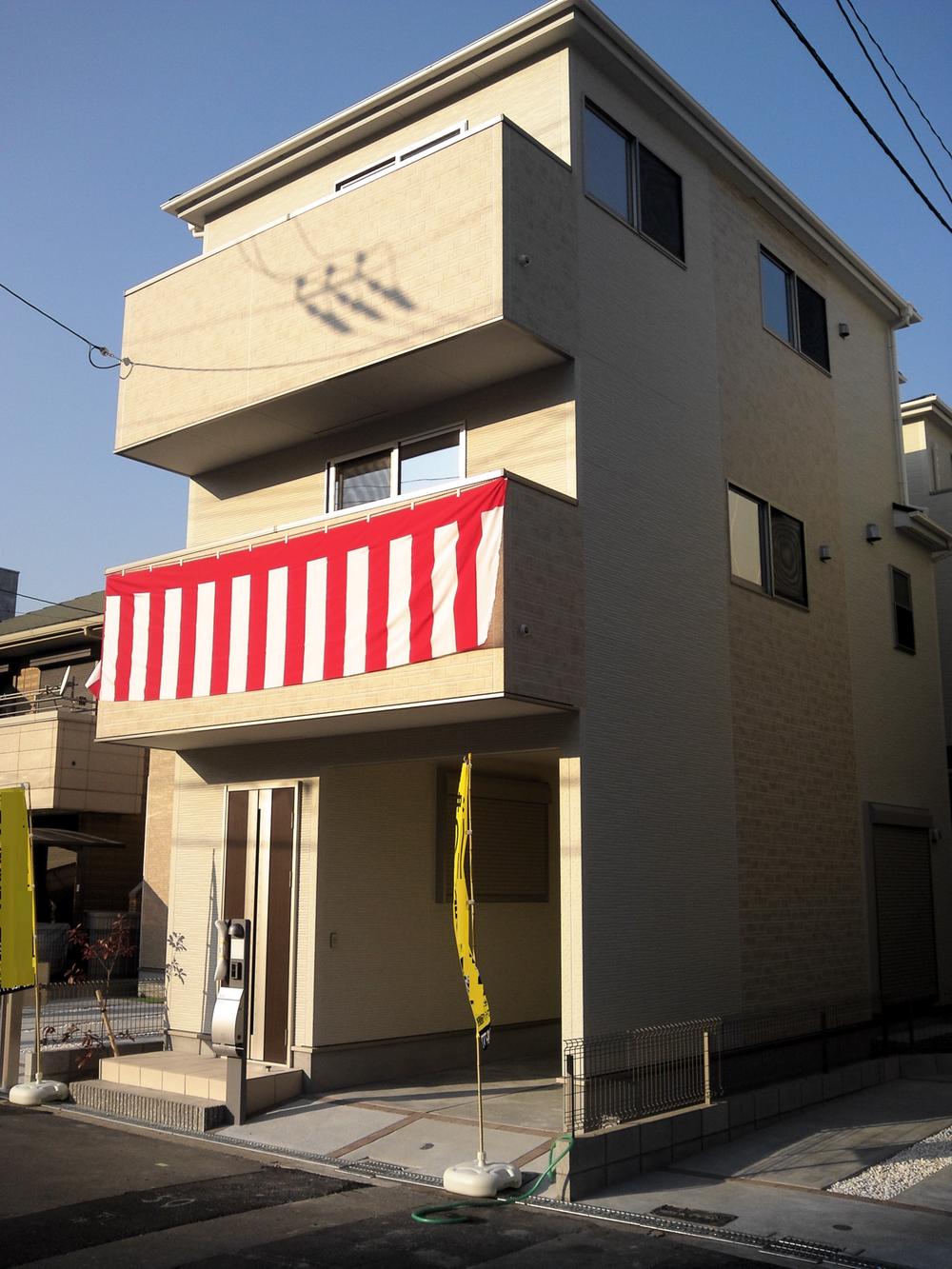 A basic stylish appearance
ベーシックなオシャレな外観です
Livingリビング 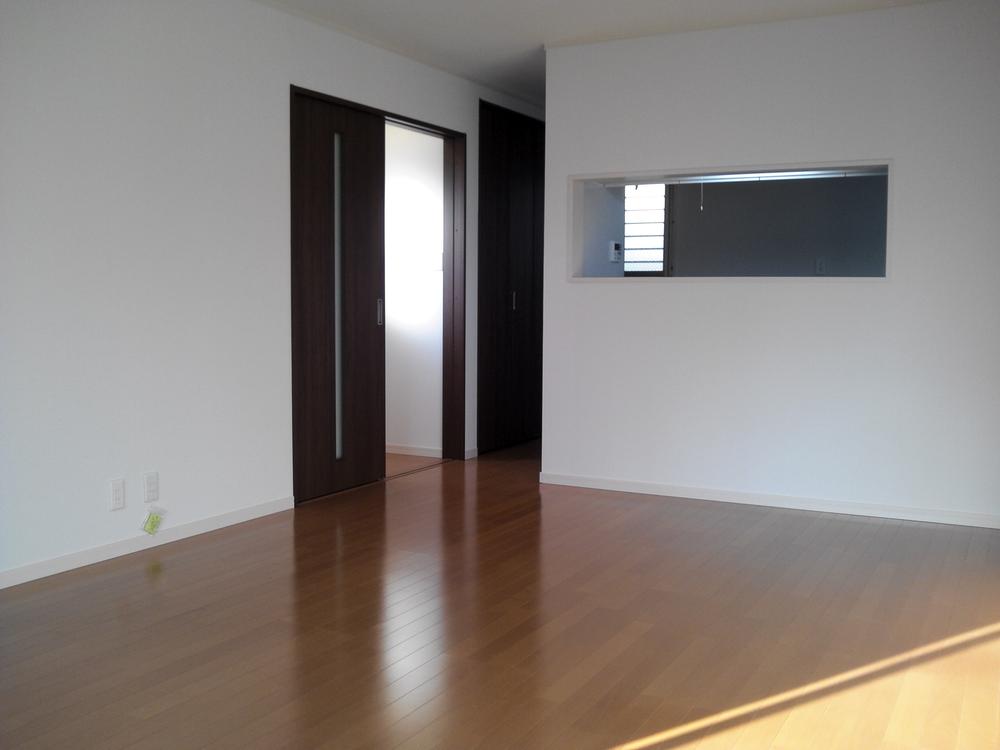 Spacious is Pledge LDK17
広々LDK17帖です
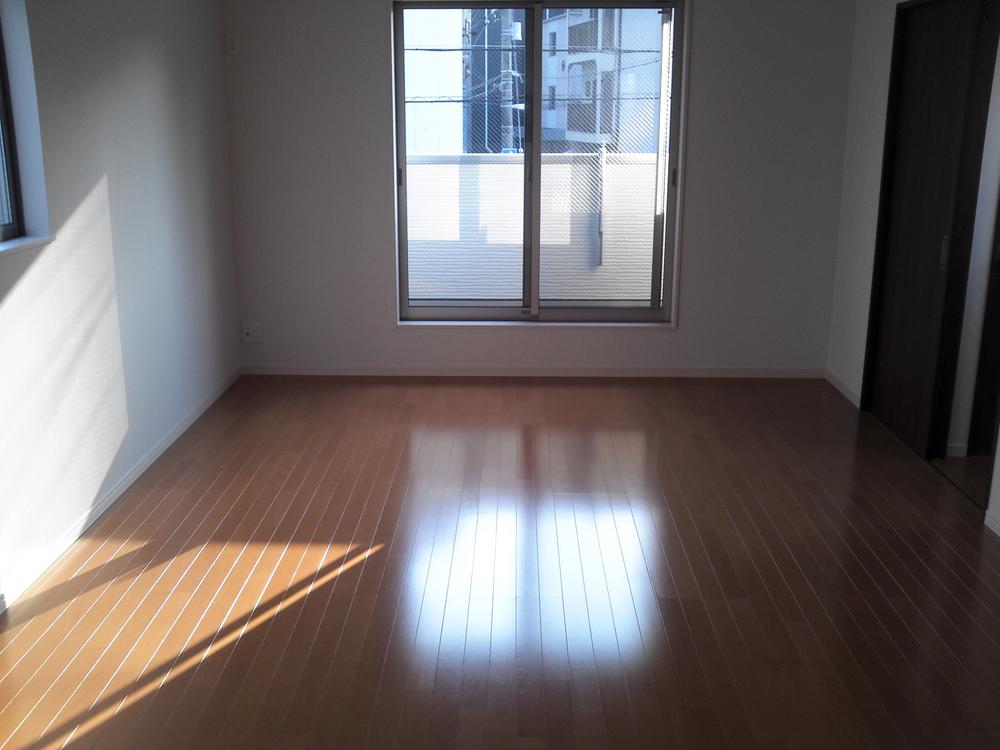 It is very bright living
とても明るいリビングです
Kitchenキッチン 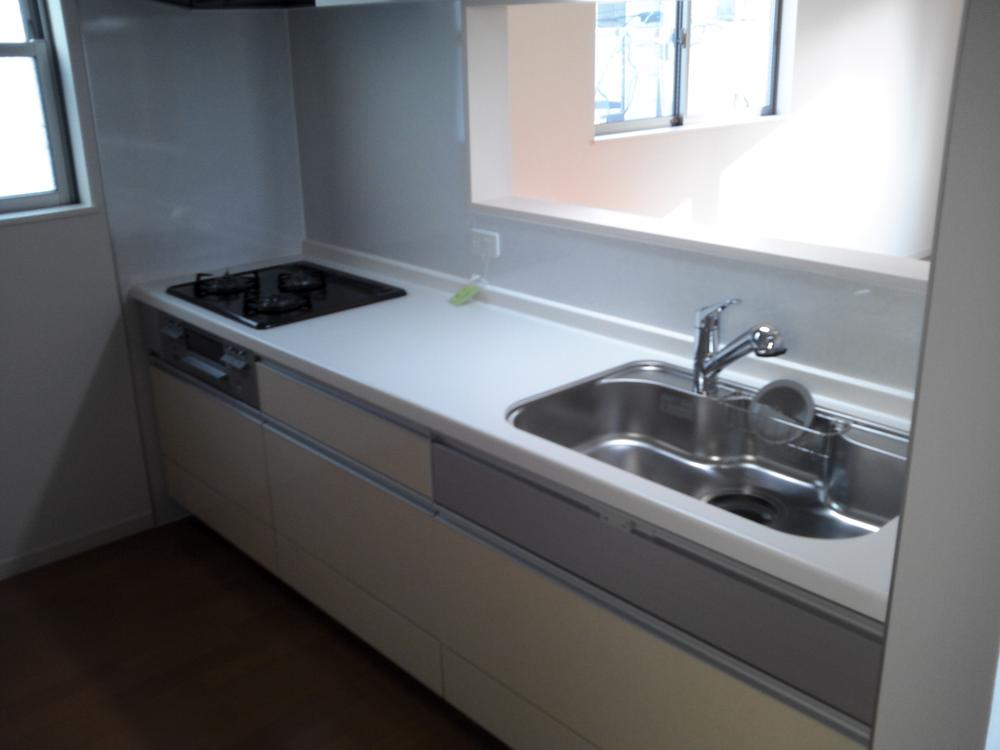 Presence of mind is the color of the kitchen
落ち着きのあるカラーのキッチンです
Non-living roomリビング以外の居室 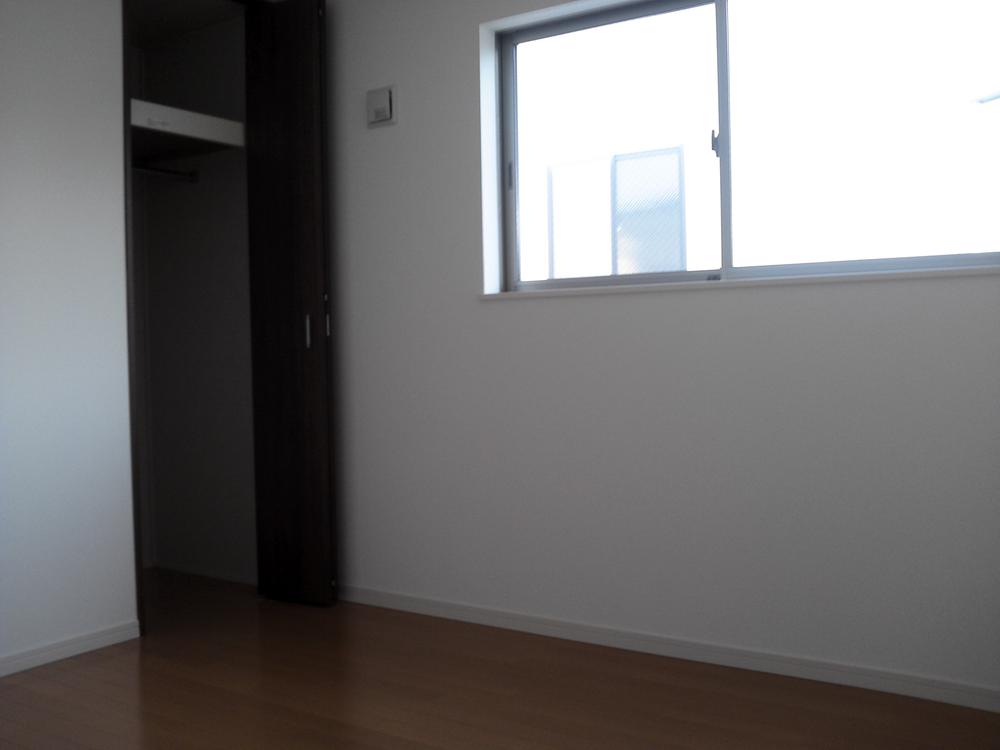 Western is
洋室です
Entrance玄関 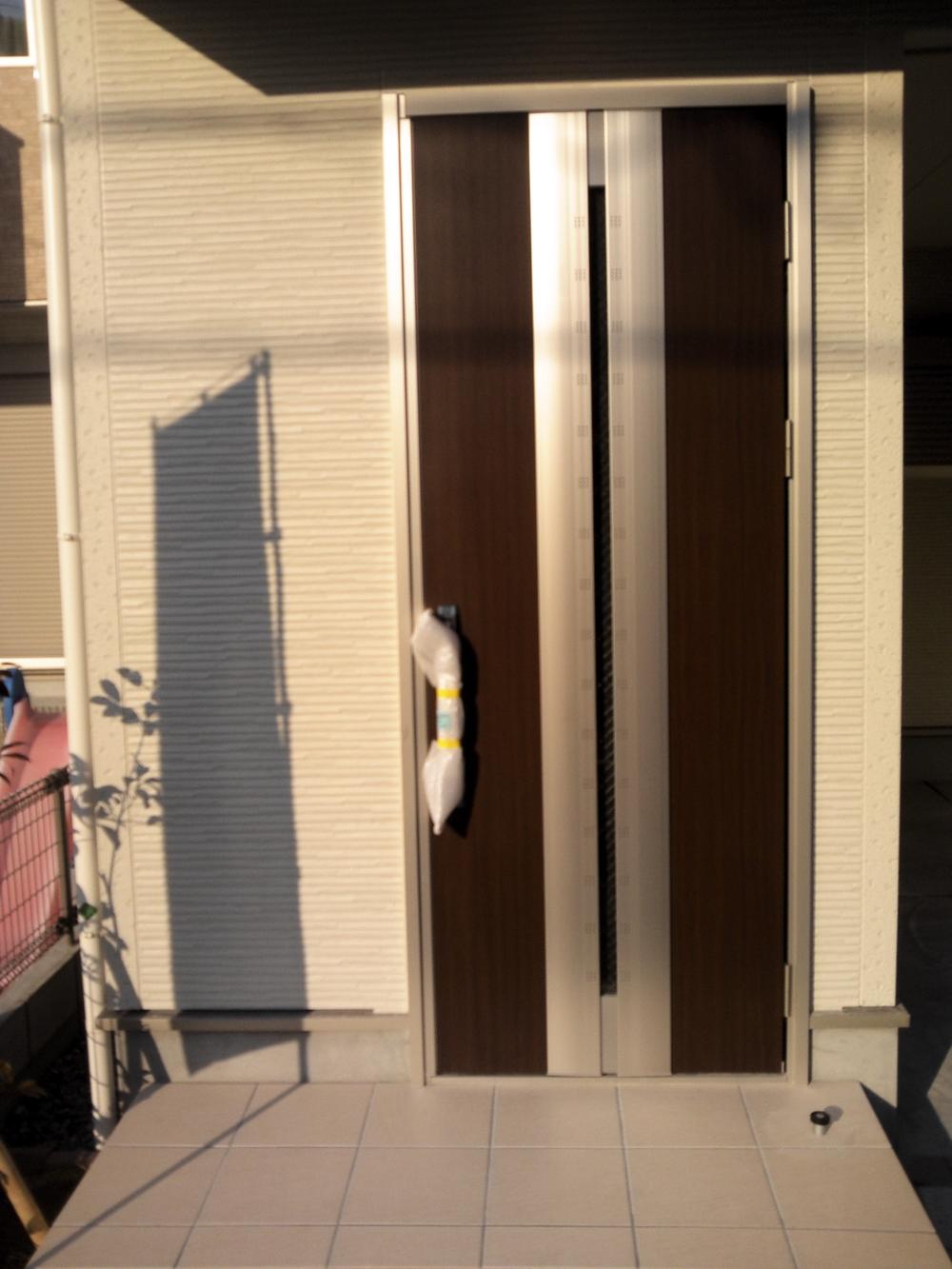 Entrance is a smart door
玄関はスマートドアです
Wash basin, toilet洗面台・洗面所 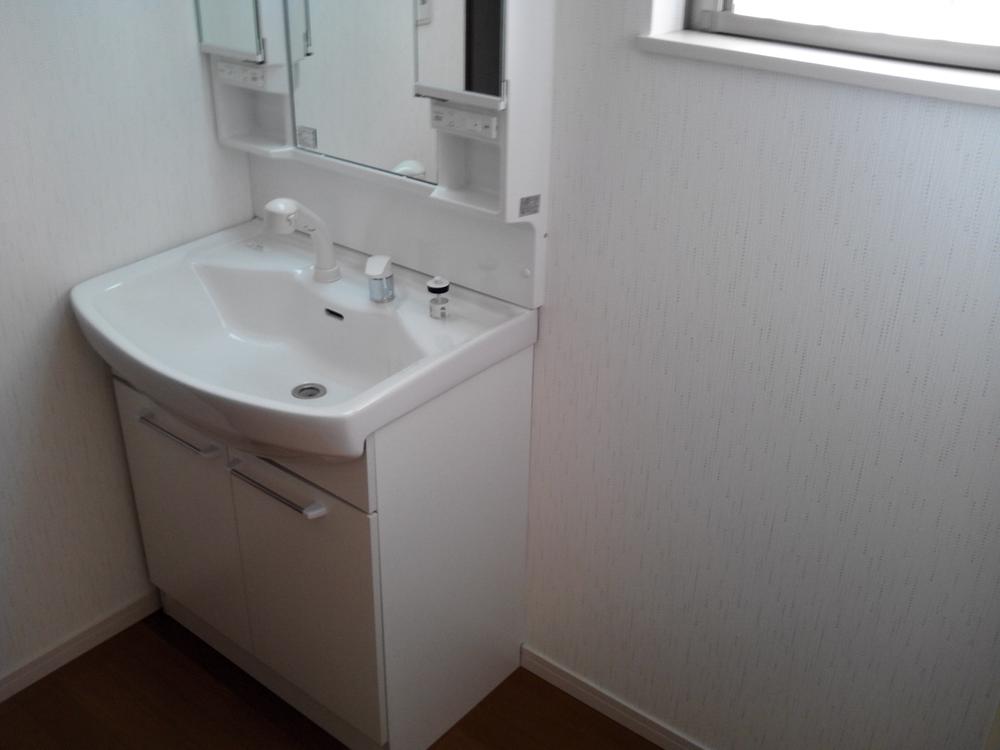 Wash basin is with a simple shower
シンプルなシャワー付き洗面台です
Receipt収納 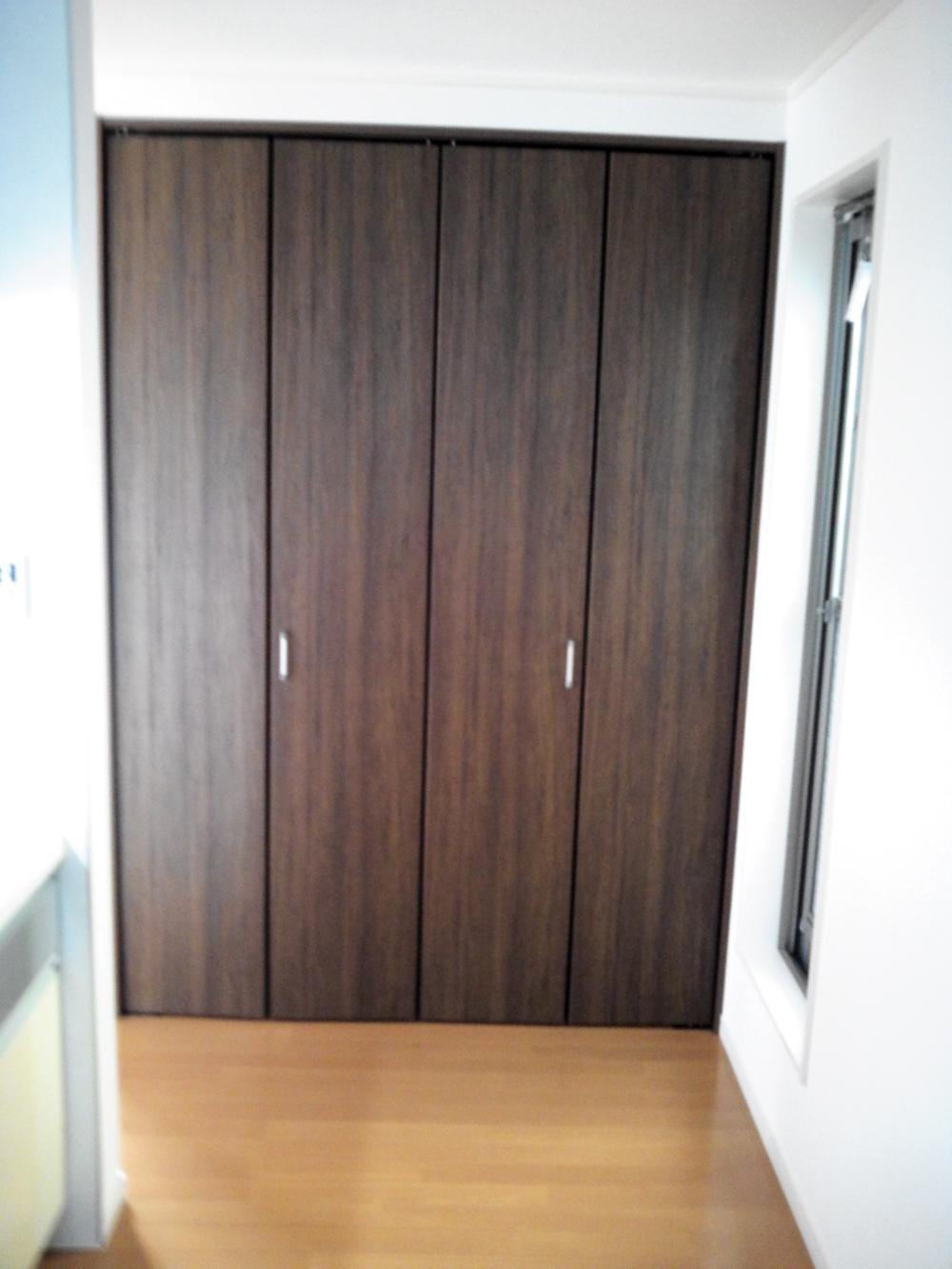 There is a storage that was rich in the kitchen next to, Wife is saved
キッチン横に充実した収納があり、奥様は助かります
Toiletトイレ 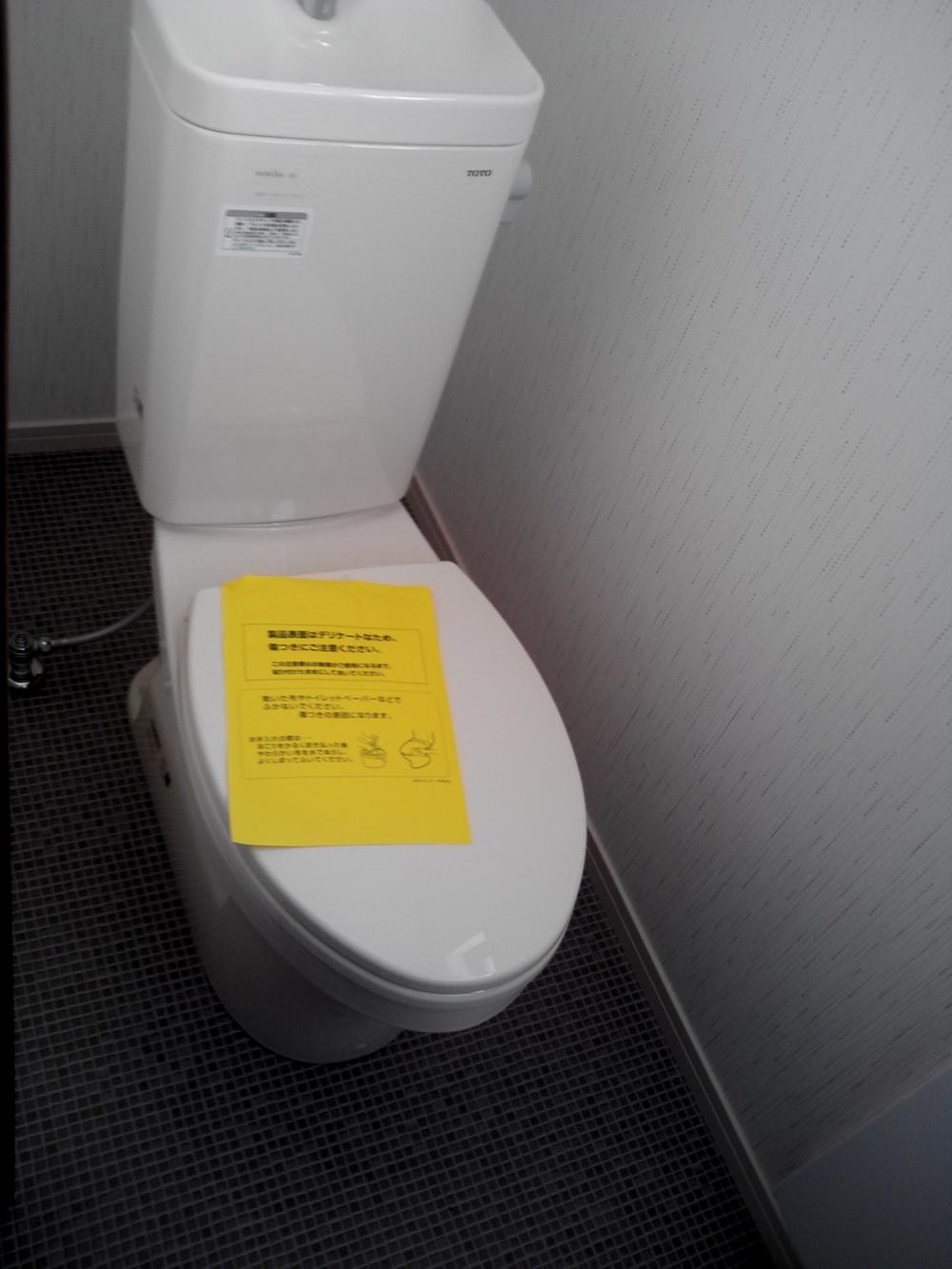 Toilet room is calm
トイレ室内は落ち着いています
Parking lot駐車場 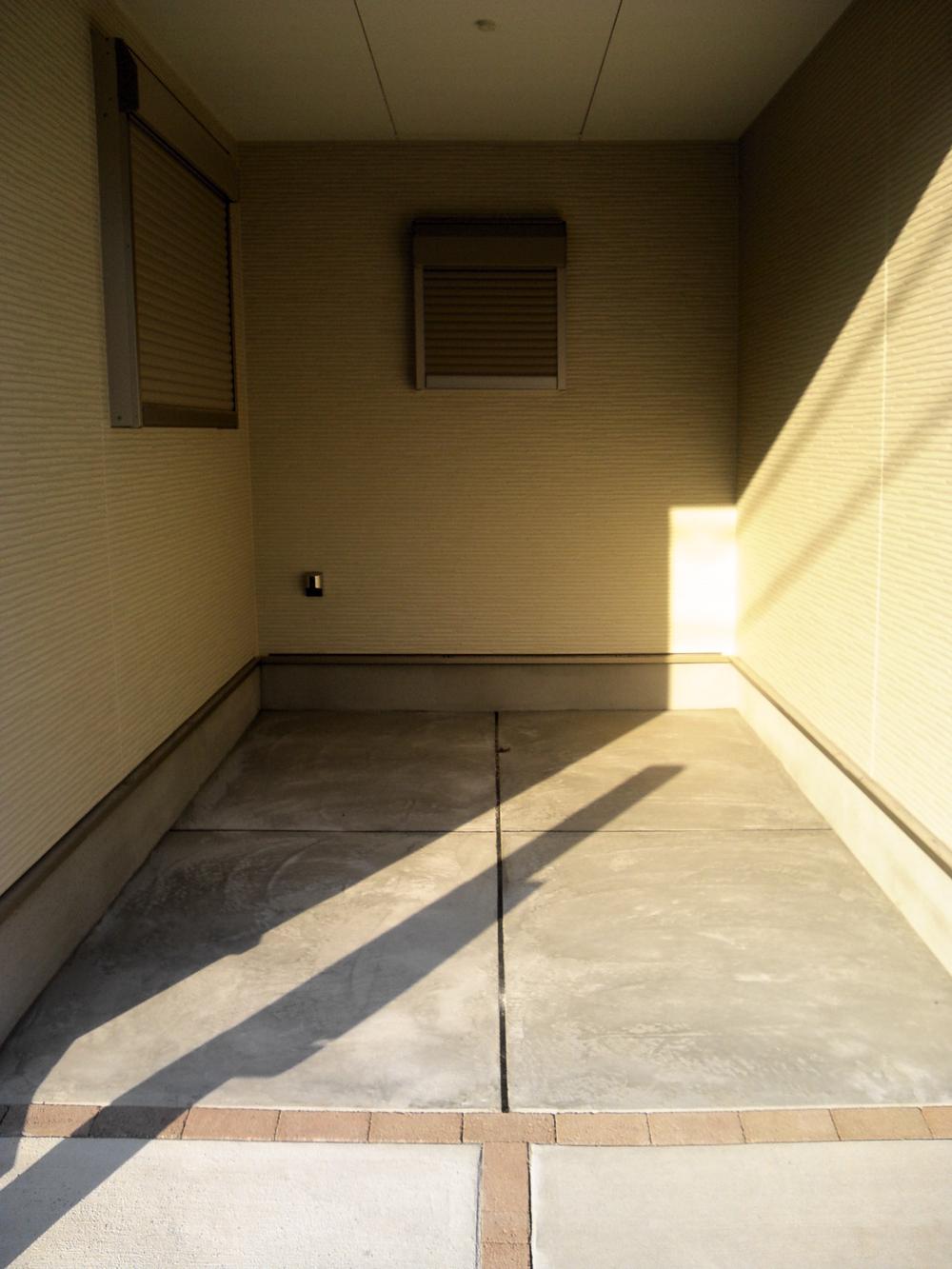 Not wet in the rain in the built-in garage
ビルトインガレージで雨に濡れません
Otherその他 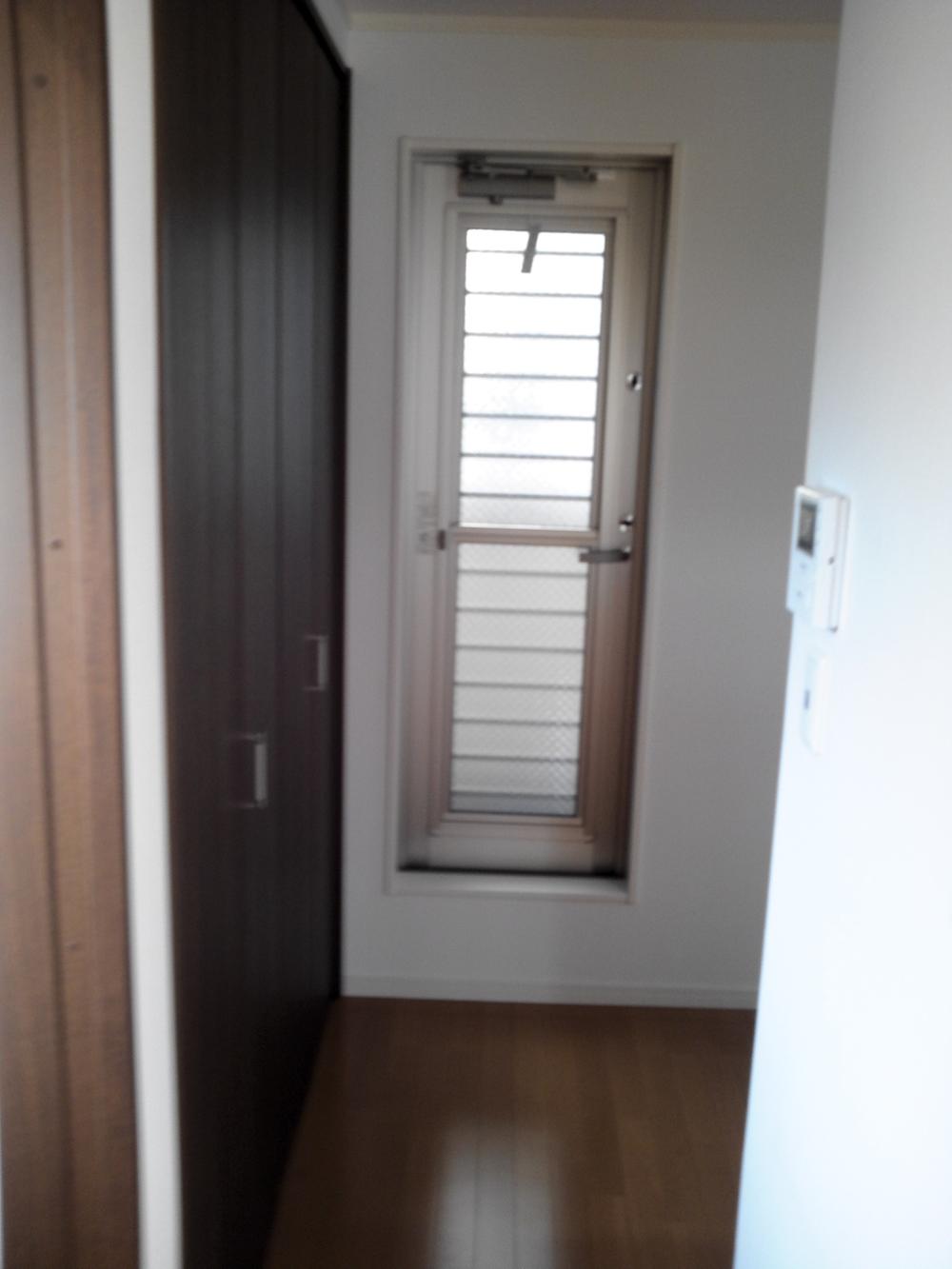 It puts out and is back door garbage
勝手口ですゴミなどを出しておけます
Non-living roomリビング以外の居室 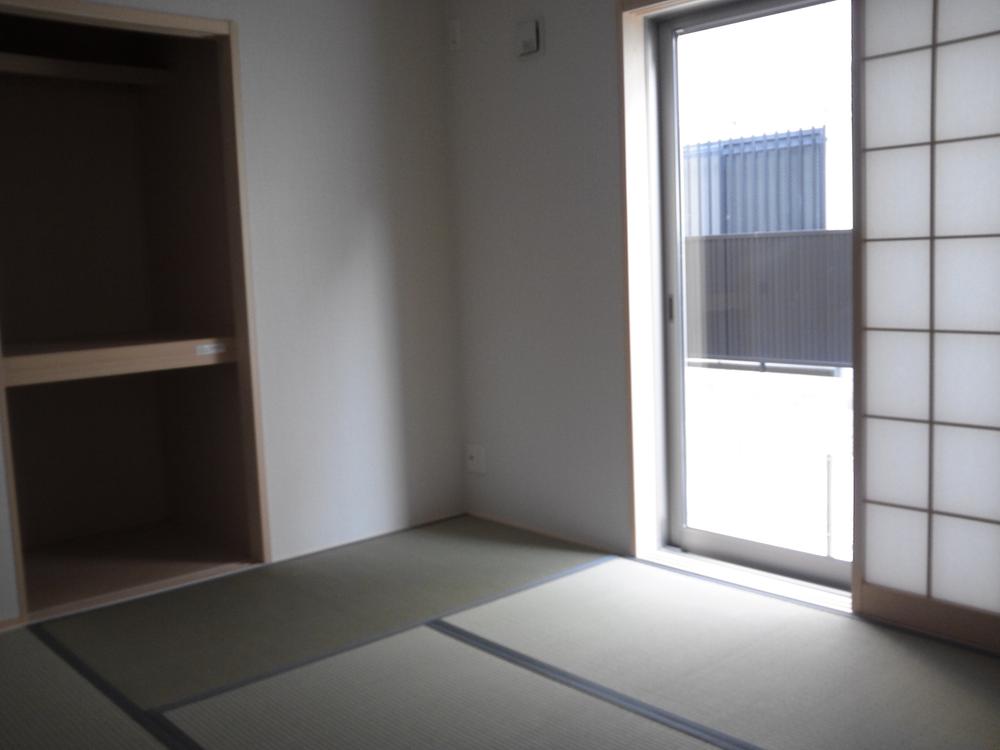 It is very bright 6 quires of Japanese-style room
とても明るい6帖の和室です
Location
|














