New Homes » Kansai » Osaka prefecture » Joto-ku
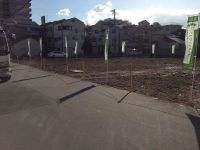 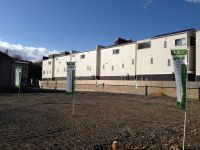
| | Osaka-shi, Osaka Joto-ku, 大阪府大阪市城東区 |
| JR Osaka Higashi Line "release" walk 10 minutes JRおおさか東線「放出」歩10分 |
Features pickup 特徴ピックアップ | | Super close / It is close to the city / Yang per good / Flat to the station / Siemens south road / A quiet residential area / Around traffic fewer / Or more before road 6m / Corner lot / Shaping land / Leafy residential area / Urban neighborhood / City gas / Maintained sidewalk / Flat terrain / Development subdivision in / Building plan example there スーパーが近い /市街地が近い /陽当り良好 /駅まで平坦 /南側道路面す /閑静な住宅地 /周辺交通量少なめ /前道6m以上 /角地 /整形地 /緑豊かな住宅地 /都市近郊 /都市ガス /整備された歩道 /平坦地 /開発分譲地内 /建物プラン例有り | Property name 物件名 | | Joto-ku Hanaten'nishi 2-chome, stage 4 城東区放出西2丁目4期 | Price 価格 | | 15.8 million yen ~ 23.8 million yen 1580万円 ~ 2380万円 | Building coverage, floor area ratio 建ぺい率・容積率 | | Building coverage: 60% Volume ratio: 200% 建ぺい率:60% 容積率:200% | Sales compartment 販売区画数 | | 14 compartment 14区画 | Total number of compartments 総区画数 | | 14 compartment 14区画 | Land area 土地面積 | | 60 sq m ~ 92.44 sq m (18.14 tsubo ~ 27.96 square meters) 60m2 ~ 92.44m2(18.14坪 ~ 27.96坪) | Land situation 土地状況 | | Vacant lot 更地 | Address 住所 | | Osaka-shi, Osaka Joto-ku Hanaten'nishi 2-14-15 大阪府大阪市城東区放出西2-14-15 | Traffic 交通 | | JR Osaka Higashi Line "release" walk 10 minutes
Subway Nagahori Tsurumi-ryokuchi Line "Imafuku Tsurumi" walk 12 minutes JRおおさか東線「放出」歩10分
地下鉄長堀鶴見緑地線「今福鶴見」歩12分
| Contact お問い合せ先 | | TEL: 0800-603-8047 [Toll free] mobile phone ・ Also available from PHS
Caller ID is not notified
Please contact the "saw SUUMO (Sumo)"
If it does not lead, If the real estate company TEL:0800-603-8047【通話料無料】携帯電話・PHSからもご利用いただけます
発信者番号は通知されません
「SUUMO(スーモ)を見た」と問い合わせください
つながらない方、不動産会社の方は
| Most price range 最多価格帯 | | 15 million yen (two-compartment) 1500万円台(2区画) | Land of the right form 土地の権利形態 | | Ownership 所有権 | Building condition 建築条件 | | With 付 | Time delivery 引き渡し時期 | | Consultation 相談 | Land category 地目 | | Residential land 宅地 | Use district 用途地域 | | Semi-industrial 準工業 | Overview and notices その他概要・特記事項 | | Facilities: Kansai Electric Power Co. ・ Osaka Gas Co., Ltd. ・ Osaka Municipal water supply ・ Public sewage 設備:関西電力・大阪ガス・大阪市営上水道・公共下水 | Company profile 会社概要 | | <Marketing alliance (mediated)> governor of Osaka (3) No. 047901 (Ltd.) housing gallery Yubinbango538-0052 Osaka-shi, Osaka Tsurumi-ku, Yokozutsumi 4-28-20 <販売提携(媒介)>大阪府知事(3)第047901号(株)ハウジングギャラリー〒538-0052 大阪府大阪市鶴見区横堤4-28-20 |
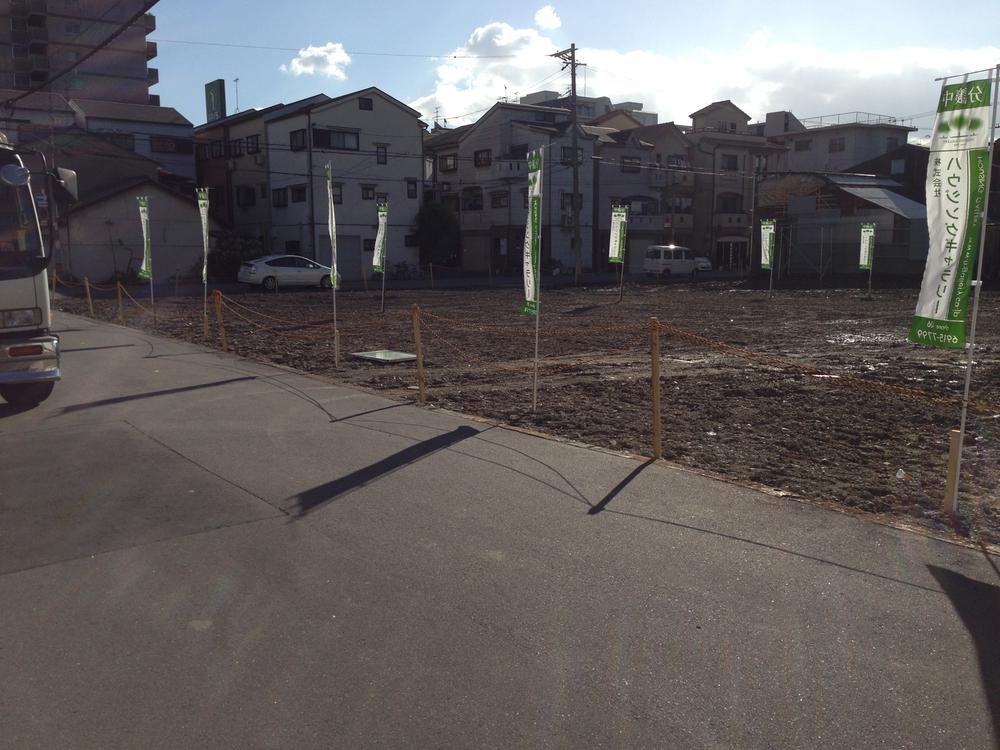 Local (12 May 2013) Shooting
現地(2013年12月)撮影
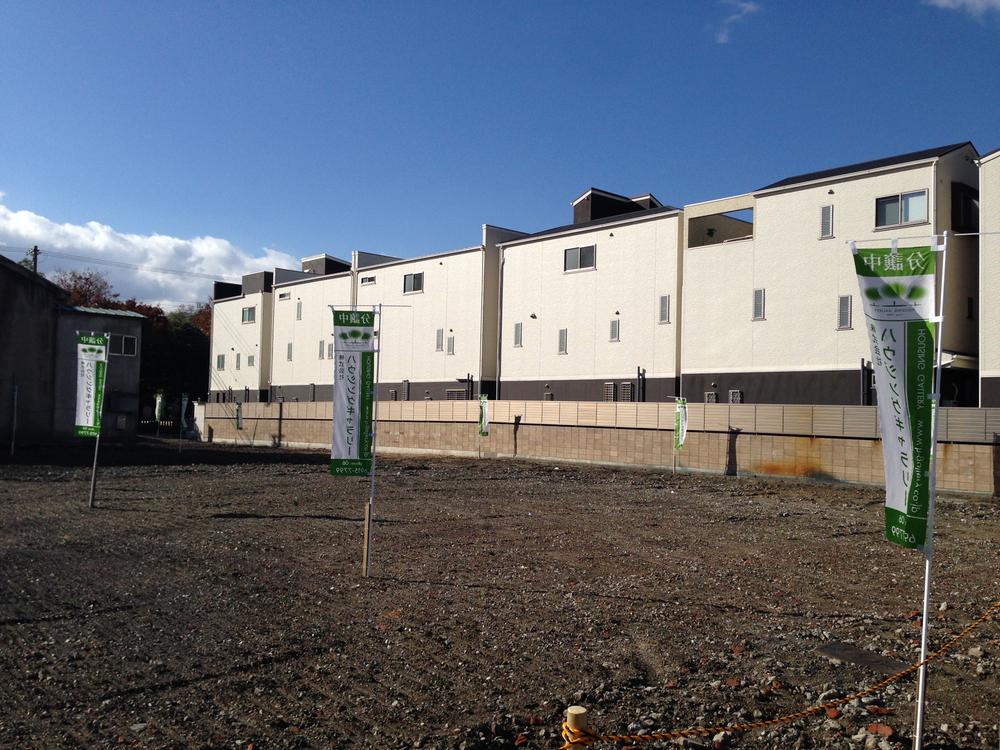 Local (12 May 2013) Shooting
現地(2013年12月)撮影
Building plan example (exterior photos)建物プラン例(外観写真) 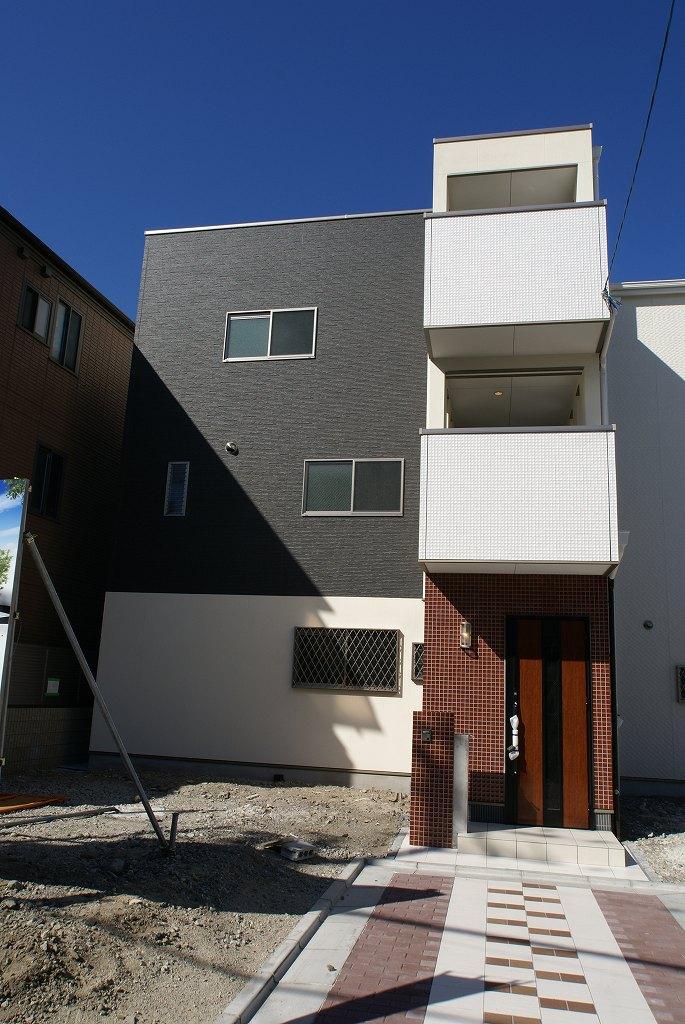 Building plan example
建物プラン例
Building plan example (introspection photo)建物プラン例(内観写真) 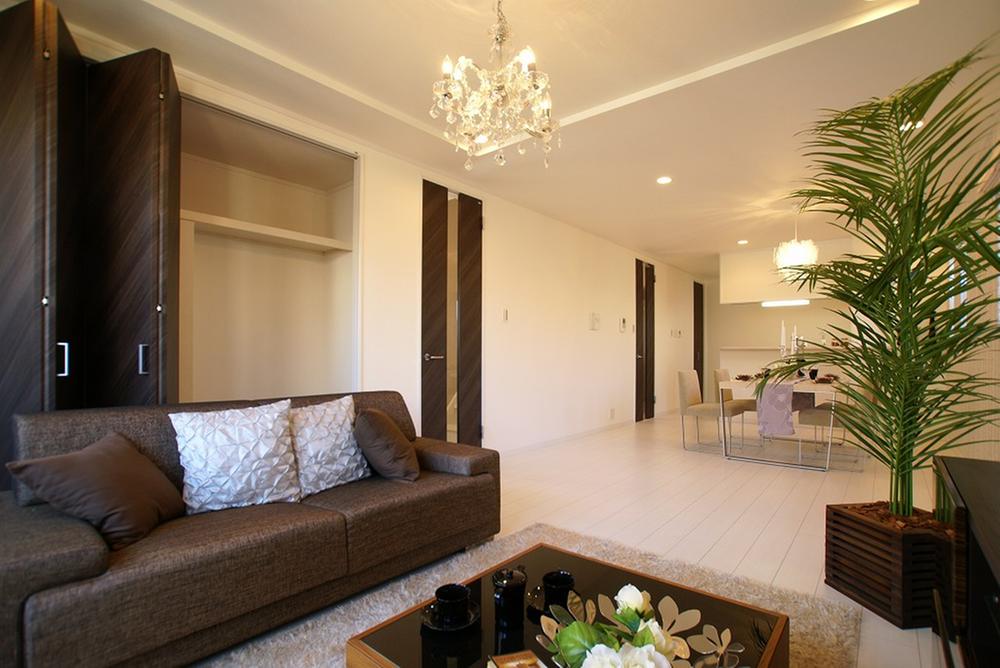 Building plan example
建物プラン例
Building plan example (floor plan)建物プラン例(間取り図) 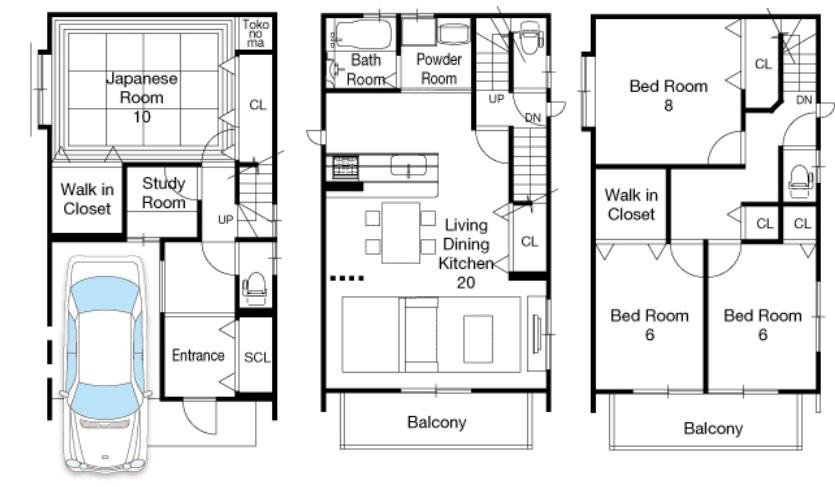 Building plan example (No. 1 place) 4LDK, Land price 23.8 million yen, Land area 80.4 sq m , Building price 21 million yen, Building area 131.32 sq m
建物プラン例(1号地)4LDK、土地価格2380万円、土地面積80.4m2、建物価格2100万円、建物面積131.32m2
Building plan example (exterior photos)建物プラン例(外観写真) 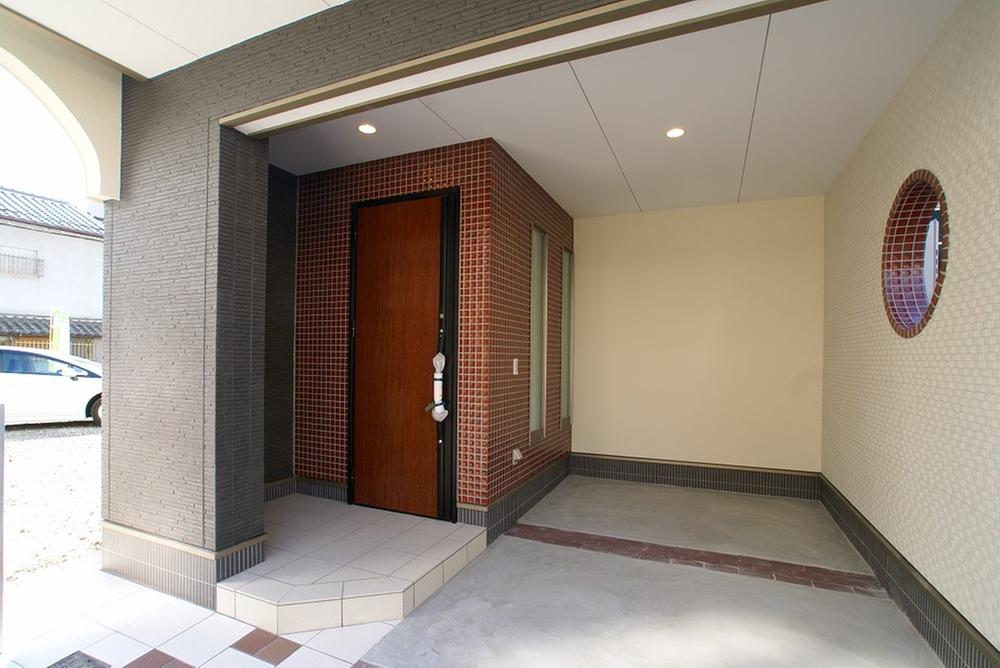 Building plan example
建物プラン例
Building plan example (introspection photo)建物プラン例(内観写真) 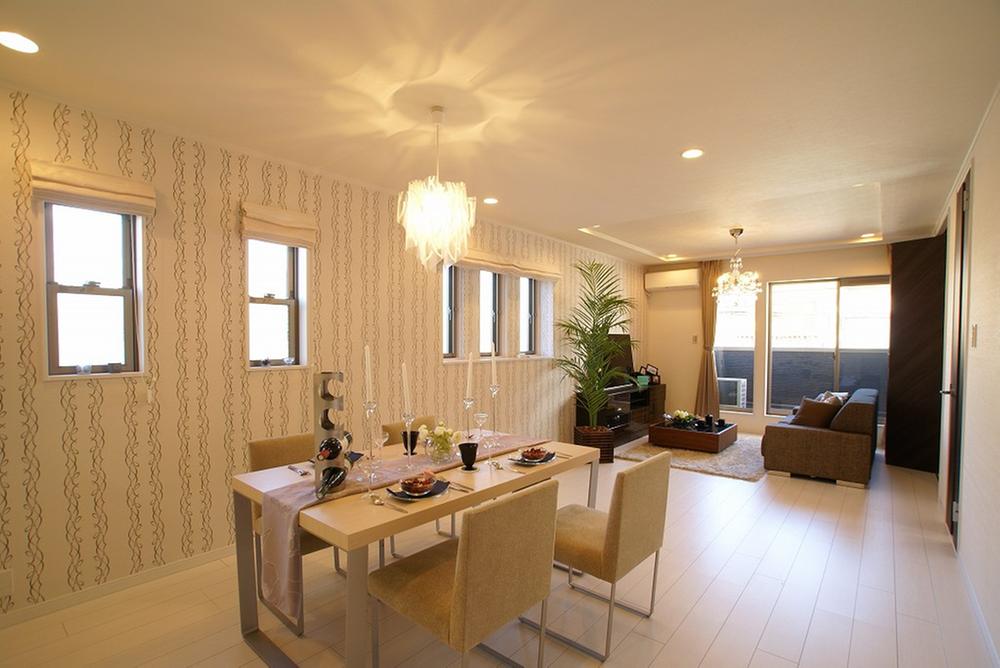 Building plan example
建物プラン例
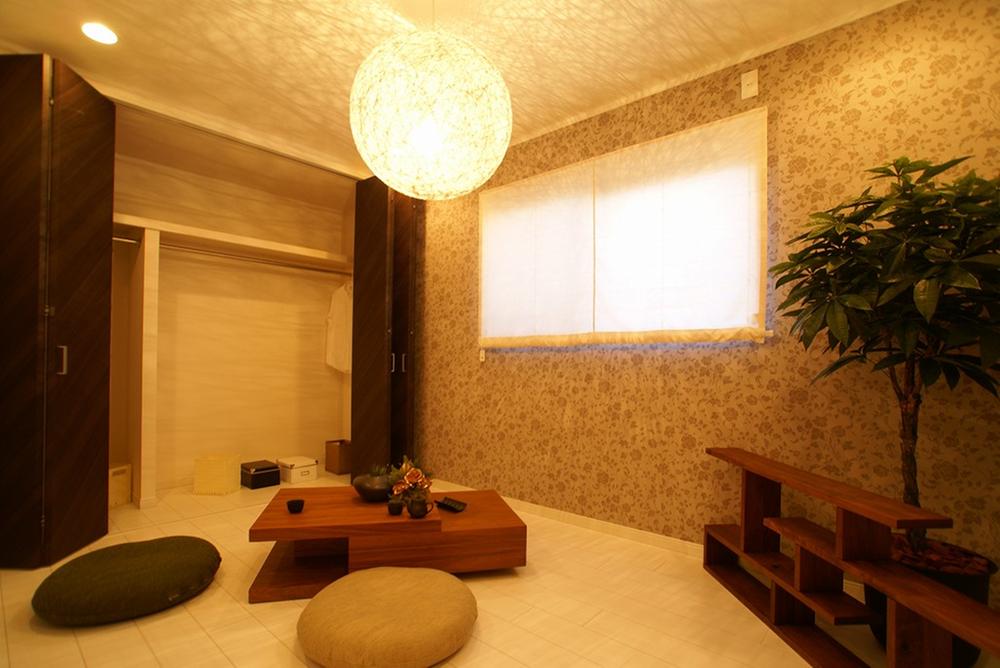 Building plan example
建物プラン例
The entire compartment Figure全体区画図 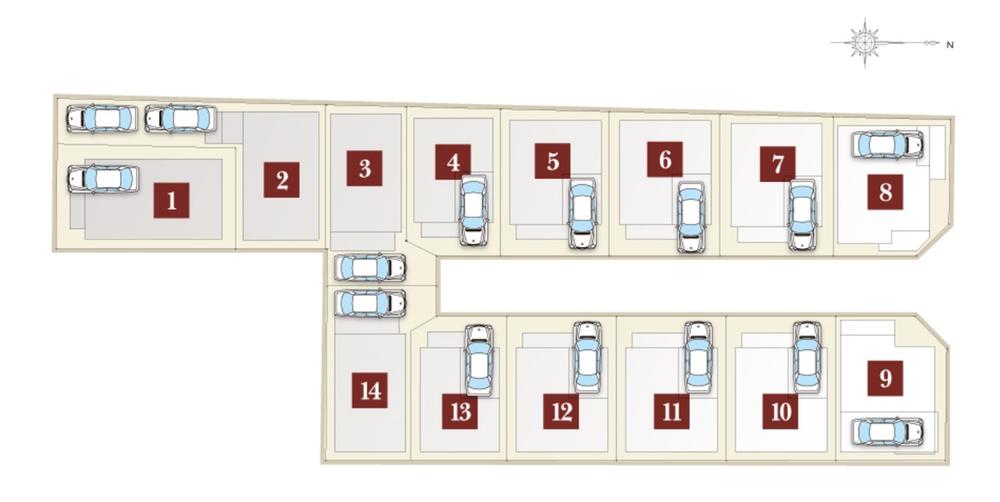 The entire compartment Figure It is a subdivision of all 14 compartments! !
全体区画図 全14区画の分譲地です!!
Compartment figure区画図  Land price 18,800,000 yen, Land area 92.44 sq m
土地価格1880万円、土地面積92.44m2
Local land photo現地土地写真 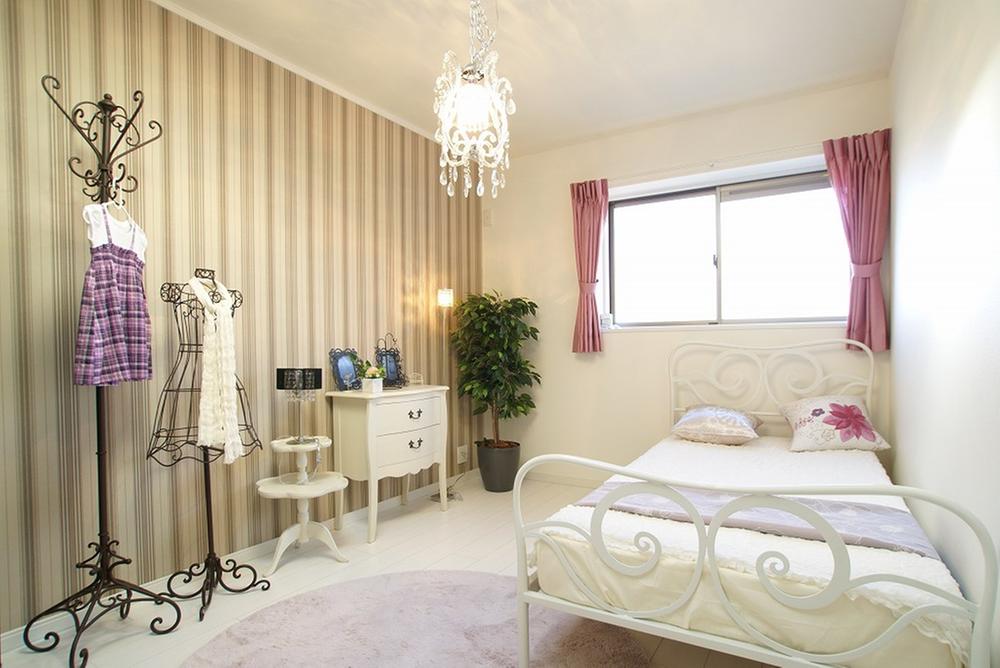 Local (12 May 2013) Shooting
現地(2013年12月)撮影
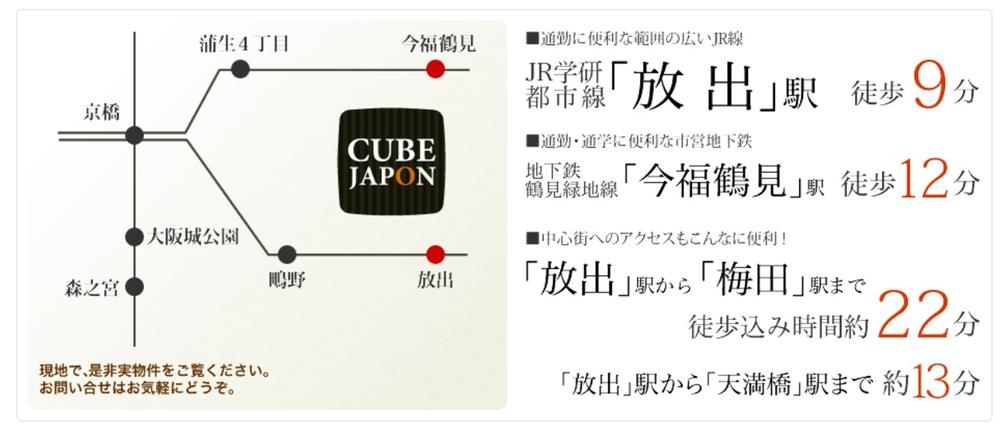 route map
路線図
Building plan example (introspection photo)建物プラン例(内観写真) 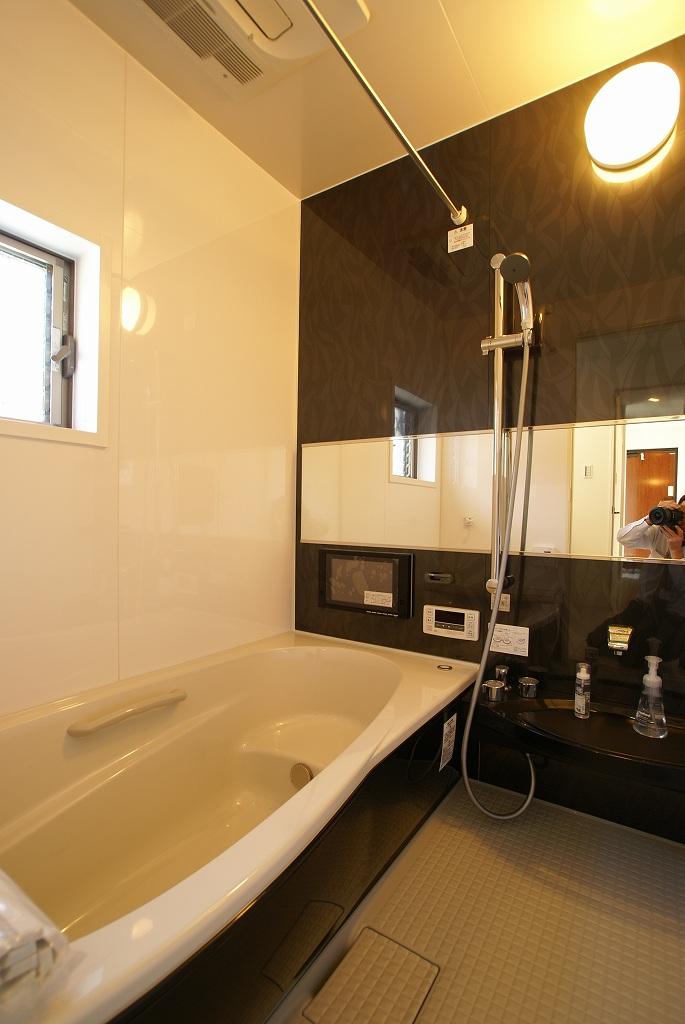 Building plan example
建物プラン例
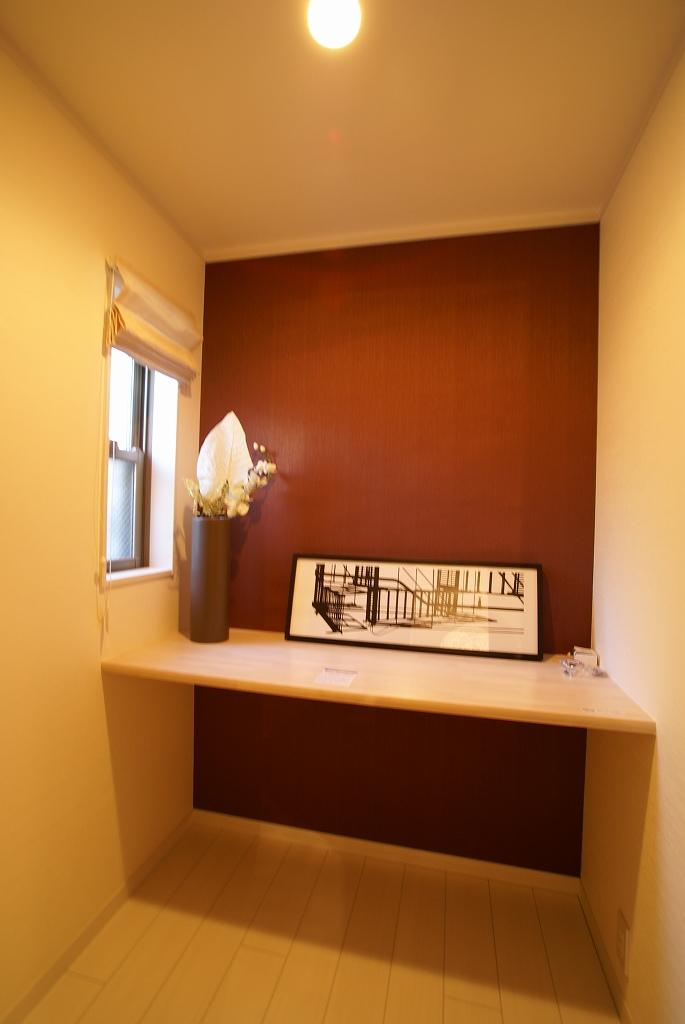 Building plan example
建物プラン例
Junior high school中学校 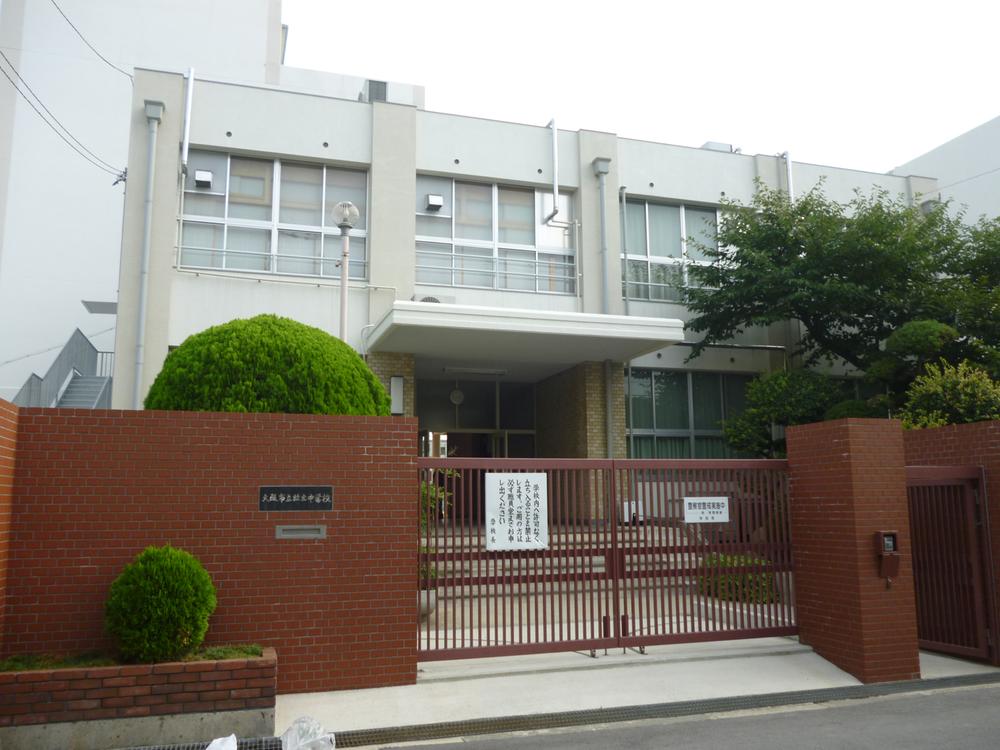 518m to Osaka Municipal release junior high school
大阪市立放出中学校まで518m
Primary school小学校 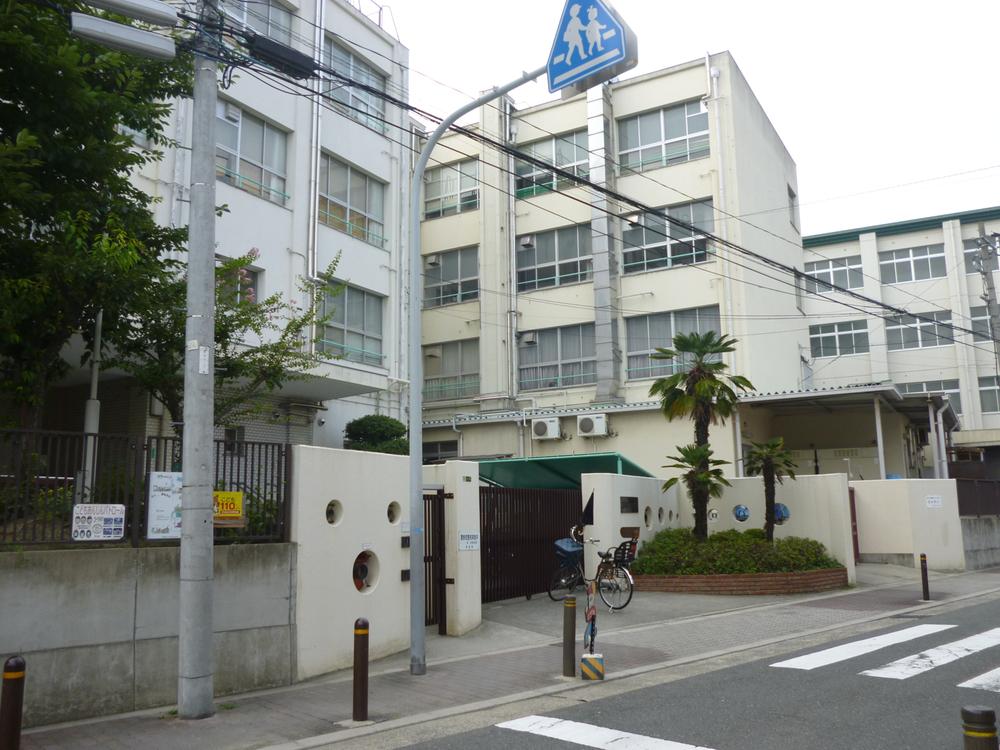 263m to Osaka Municipal release Elementary School
大阪市立放出小学校まで263m
Kindergarten ・ Nursery幼稚園・保育園 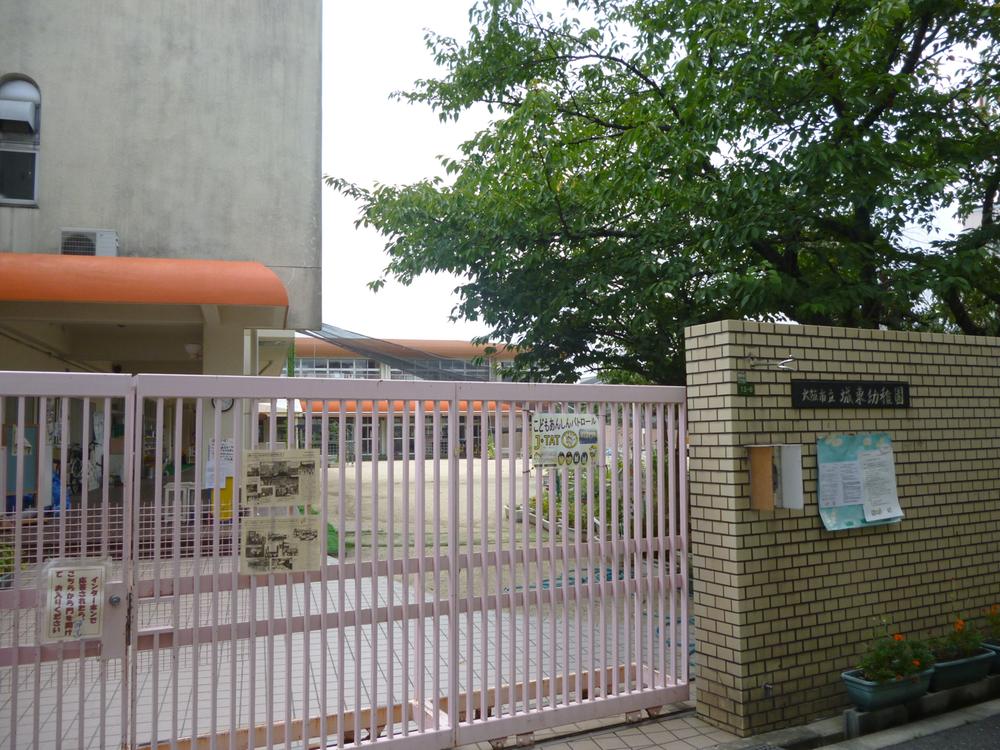 408m to release kindergarten
放出幼稚園まで408m
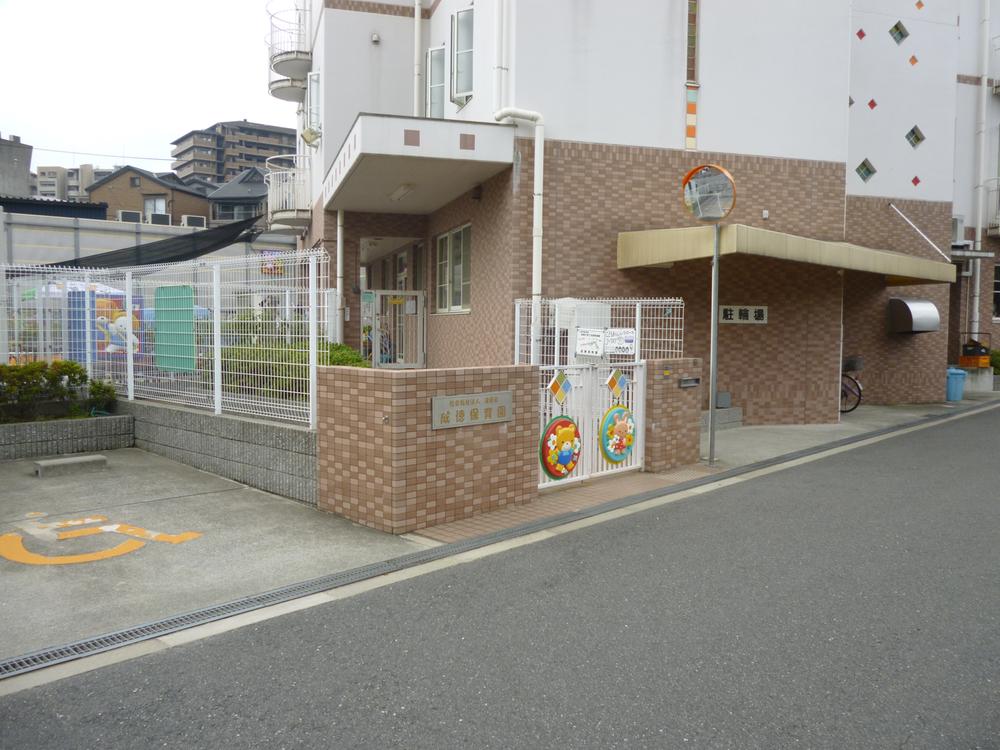 Shigenori 450m to nursery school
成徳保育園まで450m
Hospital病院 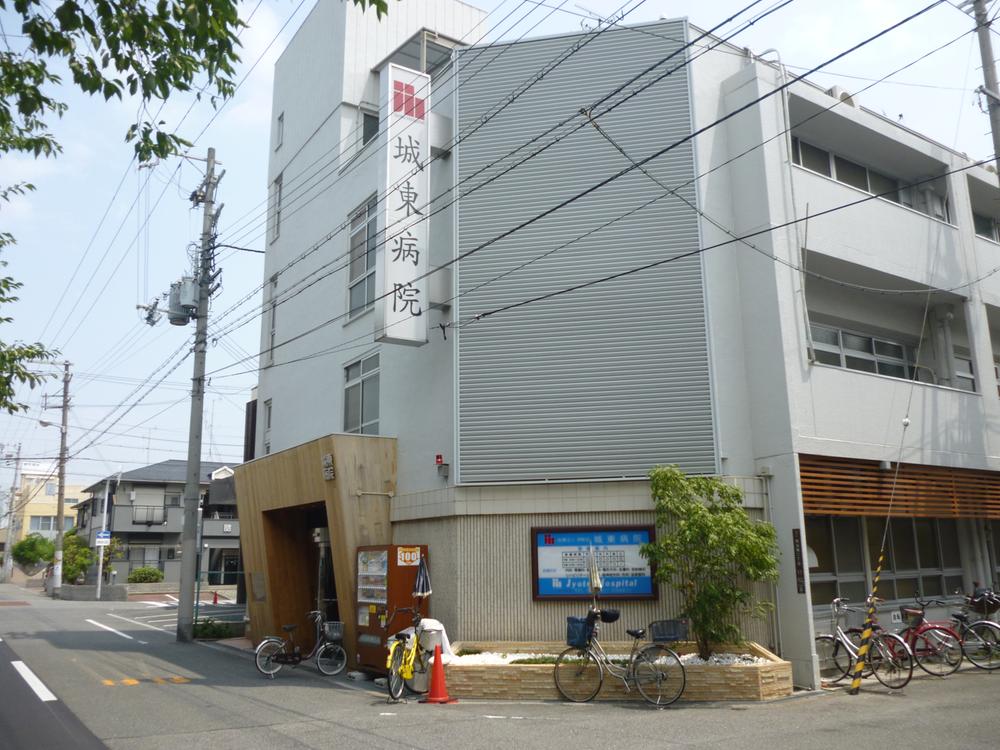 Joto 605m to the hospital
城東病院まで605m
Post office郵便局 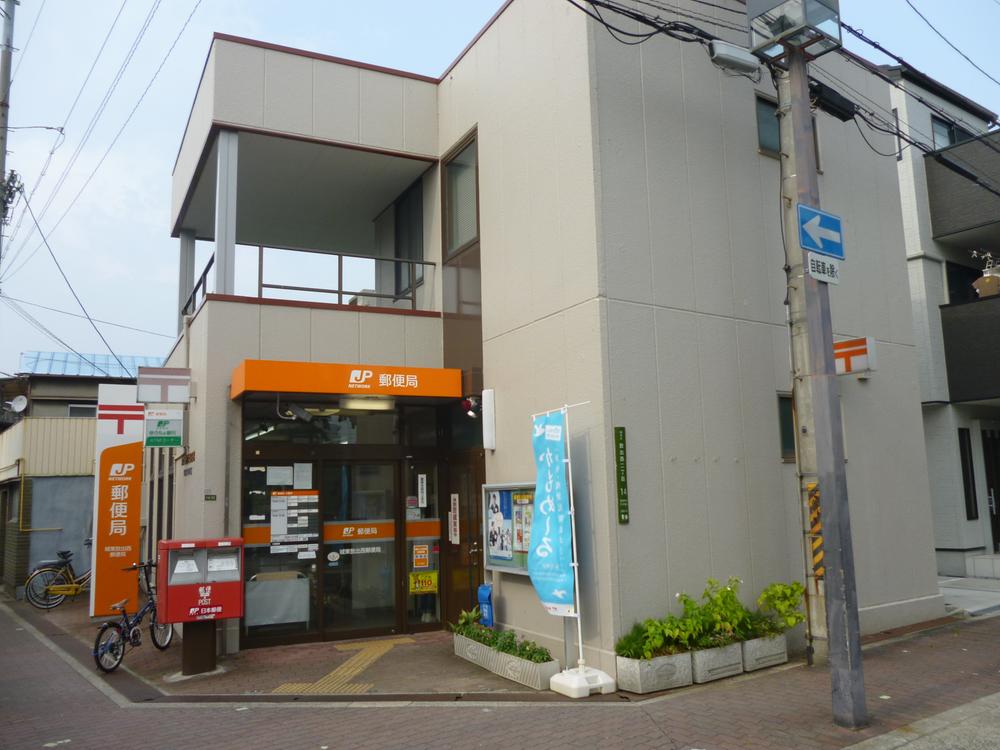 Joto Hanaten'nishi 157m to the post office
城東放出西郵便局まで157m
Station駅 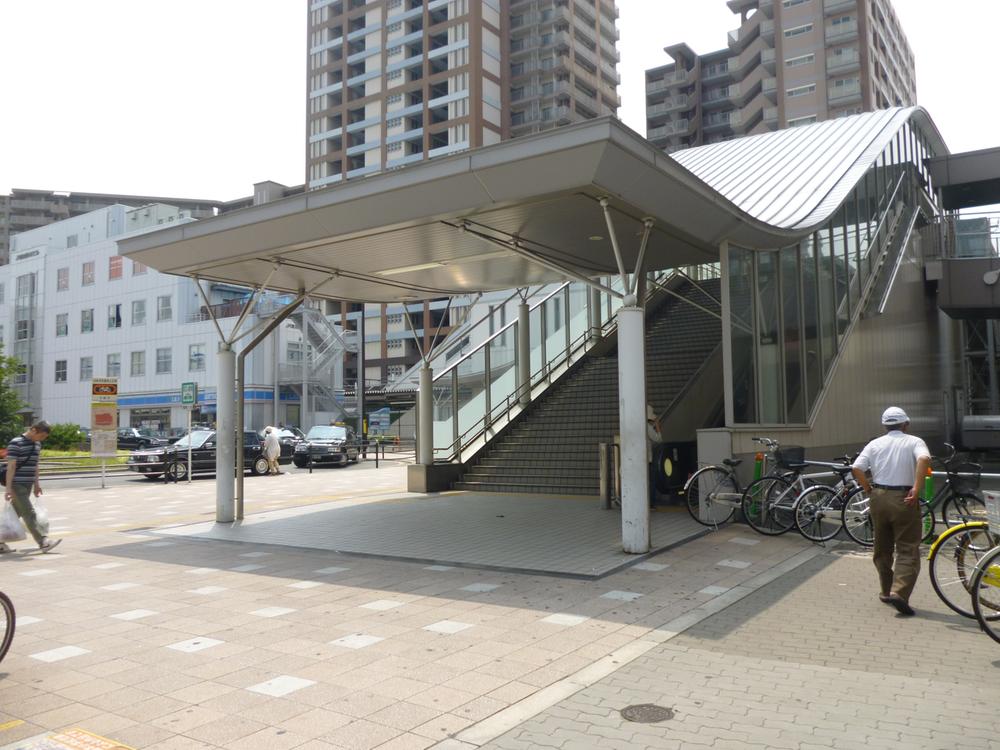 800m until JR release station
JR放出駅まで800m
Location
| 





















