New Homes » Kansai » Osaka prefecture » Joto-ku
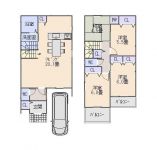 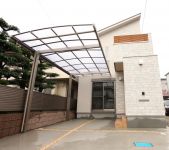
| | Osaka-shi, Osaka Joto-ku, 大阪府大阪市城東区 |
| Subway Nagahori Tsurumi-ryokuchi Line "Gamo Yonchome" walk 3 minutes 地下鉄長堀鶴見緑地線「蒲生四丁目」歩3分 |
| ◆ Selfa Gamo Yonchome ◆ Free design ・ Free Plan correspondence of 11 compartment ◆ ◆ Close to the city center, Convenient living environment in which the shopping facilities and fulfilling at the station near ◆セルファ蒲生四丁目◆自由設計・フリープラン対応の11区画◆◆都心に近く、駅近で買い物施設が充実した便利な生活環境 |
| ■ Subway Tsurumi-ryokuchi Line ・ Imazato Sujisen "Gamo Yonchome" Station 3-minute walk ・ JR "Shigino" 3WAY can be accessed conveniently located a 10-minute walk to the station ■ kindergarten ・ primary school ・ In the vicinity also junior high school, Even friendly living environment ● Flat 35S compatible child (seismic grade 3) ※ Floor plan of the web is plan example, Photos will be our construction cases ■地下鉄鶴見緑地線・今里筋線「蒲生四丁目」駅徒歩3分・JR「鴫野」駅まで徒歩10分の3WAYアクセス可能な好立地■幼稚園・小学校・中学校も近くで、お子様にもやさしい住環境●フラット35S対応可能(耐震等級3)※掲載の間取りはプラン例、写真は当社施工例となります |
Features pickup 特徴ピックアップ | | 2 along the line more accessible / LDK18 tatami mats or more / Super close / System kitchen / Flat to the station / Toilet 2 places / 2-story / 2 or more sides balcony / Warm water washing toilet seat / Three-story or more / Flat terrain 2沿線以上利用可 /LDK18畳以上 /スーパーが近い /システムキッチン /駅まで平坦 /トイレ2ヶ所 /2階建 /2面以上バルコニー /温水洗浄便座 /3階建以上 /平坦地 | Event information イベント情報 | | Local guidance meeting (please visitors to direct local) schedule / Every Saturday, Sunday and public holidays time / 10:00 ~ We will propose a plan to suit at 18:00 of the customer budget. Please feel free to contact us. ◇ model house G No. land ◇ can you preview. Please feel free to come. ※ Weekday of guidance, please contact us in advance. 現地案内会(直接現地へご来場ください)日程/毎週土日祝時間/10:00 ~ 18:00お客様のご予算に合わせたプランをご提案させていただきます。お気軽にご相談くださいませ。◇モデルハウスG号地◇ご内覧可能です。 お気軽にお越しくださいませ。※平日のご案内は事前にお問い合わせください。 | Price 価格 | | 39,800,000 yen ~ 41,800,000 yen 3980万円 ~ 4180万円 | Floor plan 間取り | | 3LDK ~ 4LDK 3LDK ~ 4LDK | Units sold 販売戸数 | | 11 units 11戸 | Total units 総戸数 | | 11 units 11戸 | Land area 土地面積 | | 79.88 sq m ~ 85.08 sq m 79.88m2 ~ 85.08m2 | Building area 建物面積 | | 100 sq m 100m2 | Completion date 完成時期(築年月) | | 5 months after the contract 契約後5ヶ月 | Address 住所 | | Osaka-shi, Osaka Joto-ku, Gamo 4 大阪府大阪市城東区蒲生4 | Traffic 交通 | | Subway Nagahori Tsurumi-ryokuchi Line "Gamo Yonchome" walk 3 minutes
Subway Imazato muscle line "Gamo Yonchome" walk 3 minutes
JR katamachi line "Shigino" walk 10 minutes 地下鉄長堀鶴見緑地線「蒲生四丁目」歩3分
地下鉄今里筋線「蒲生四丁目」歩3分
JR片町線「鴫野」歩10分
| Related links 関連リンク | | [Related Sites of this company] 【この会社の関連サイト】 | Person in charge 担当者より | | [Regarding this property.] The best location of the station near, You only one House of made-to-order of 【この物件について】駅近の最高の立地に、あなただけのオーダーメイドの一邸を | Contact お問い合せ先 | | Seibufudosan sale (stock) TEL: 0120-807166 [Toll free] Please contact the "saw SUUMO (Sumo)" 西武不動産販売(株)TEL:0120-807166【通話料無料】「SUUMO(スーモ)を見た」と問い合わせください | Expenses 諸費用 | | Other expenses: Exterior construction costs separately required その他諸費用:外構工事費用別途要 | Time residents 入居時期 | | 5 months after the contract 契約後5ヶ月 | Land of the right form 土地の権利形態 | | Ownership 所有権 | Use district 用途地域 | | One dwelling, Commerce 1種住居、商業 | Land category 地目 | | Residential land 宅地 | Other limitations その他制限事項 | | Advanced use district, Fire zones, Quasi-fire zones 高度利用地区、防火地域、準防火地域 | Overview and notices その他概要・特記事項 | | Building confirmation number: No. NK12-0888 other 建築確認番号:第NK12-0888号他 | Company profile 会社概要 | | <Mediation> governor of Osaka (2) No. 051160 Seibufudosan Sales Co., Ltd. Yubinbango574-0026 Suminodo Osaka Daito 1-9-7 <仲介>大阪府知事(2)第051160号西武不動産販売(株)〒574-0026 大阪府大東市住道1-9-7 |
Floor plan間取り図 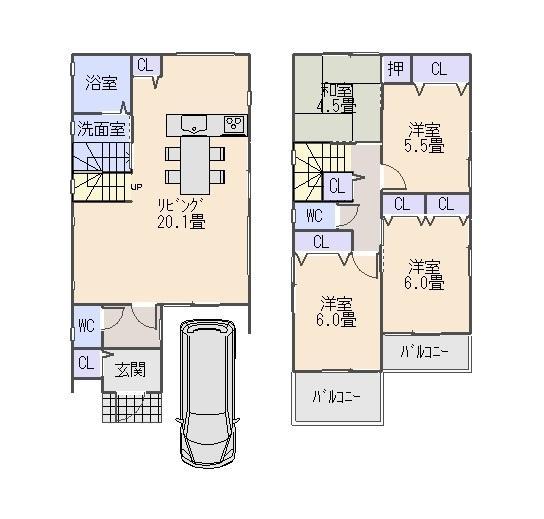 Two-story 4LDK Please tell us the reference plan your dream of plan
2階建て 4LDK 参考プランお客様の夢のプランをお聞かせください
Same specifications photos (appearance)同仕様写真(外観) 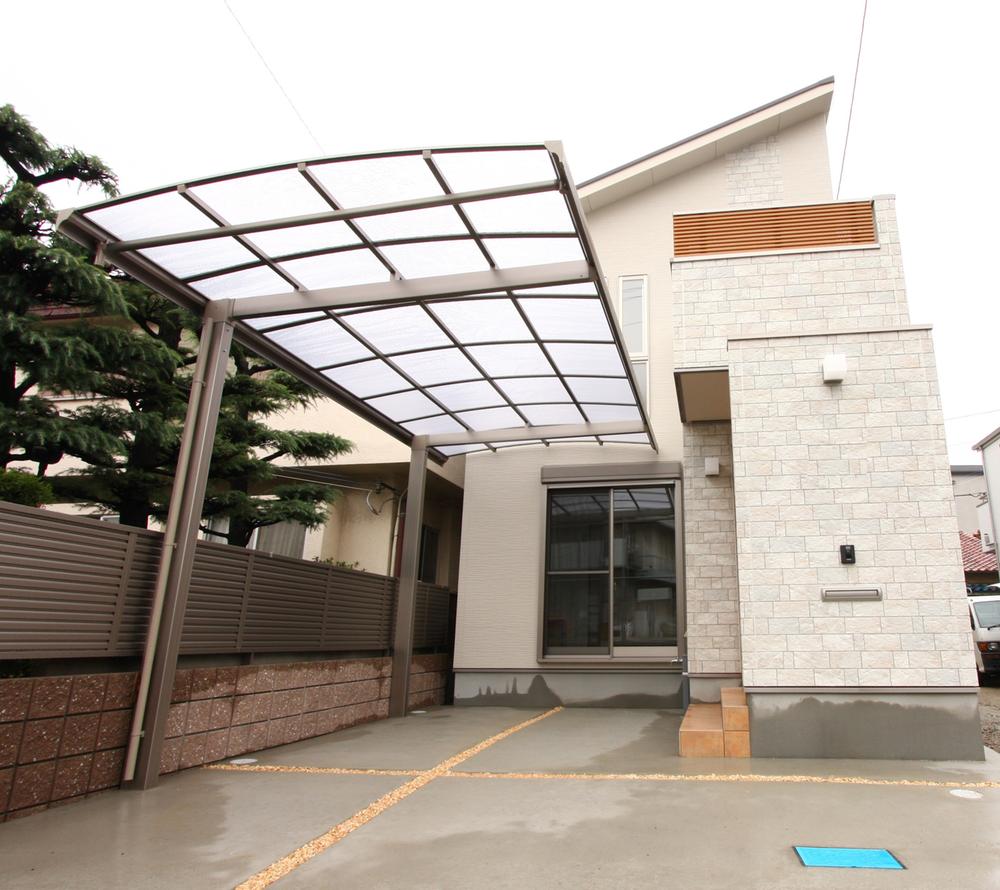 Our construction cases ◆ Free Plan correspondence ◆ ※ Outside 構費 separately required
当社施工例◆フリープラン対応◆※外構費別途要
Livingリビング 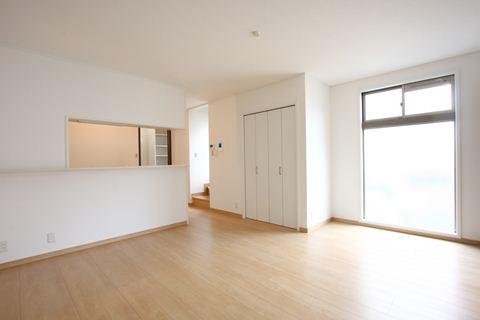 Our construction cases ・ LDK Let's make a space in which family everyone will want to gather
当社施工例・LDK
家族みんなが集まりたくなる空間をつくりましょう
Balconyバルコニー 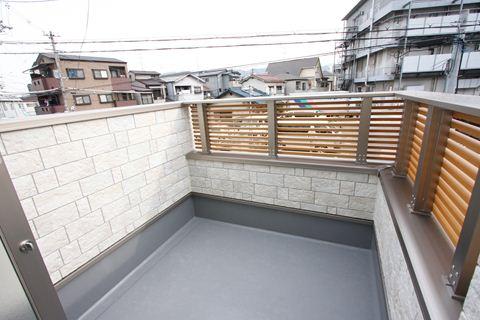 Our construction cases
当社施工例
Kitchenキッチン 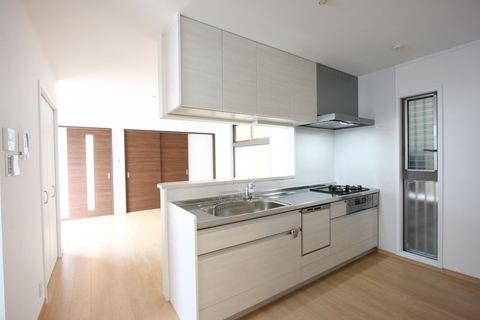 Our construction cases ・ kitchen
当社施工例・キッチン
Livingリビング 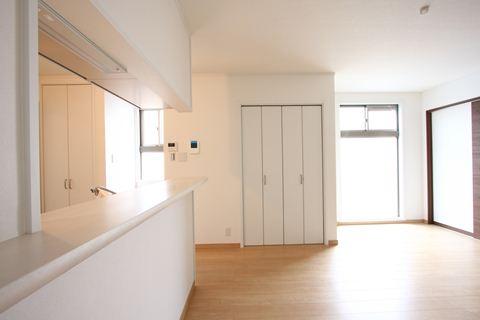 Our construction cases
当社施工例
Non-living roomリビング以外の居室 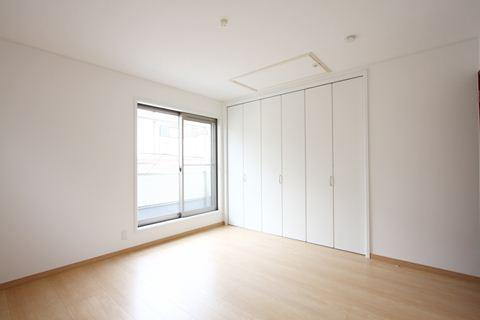 Our construction cases ・ Western style room
当社施工例・洋室
Other introspectionその他内観 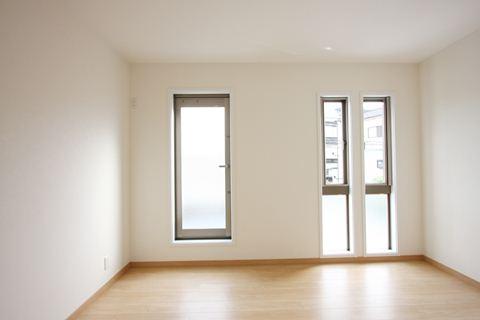 Our construction cases ・ Western style room
当社施工例・洋室
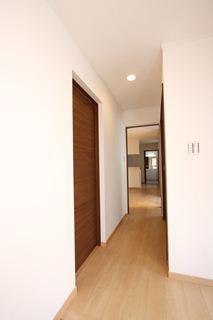 Our construction cases ・ Corridor
当社施工例・廊下
Wash basin, toilet洗面台・洗面所 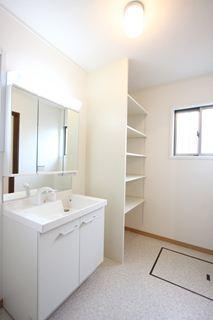 Our construction cases
当社施工例
Bathroom浴室 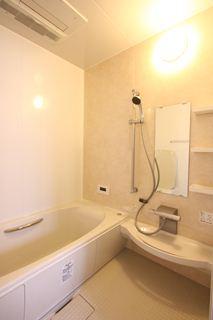 Our construction cases ・ bathroom
当社施工例・浴室
Toiletトイレ 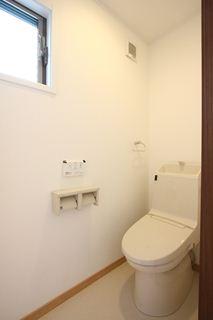 Our construction cases ・ toilet
当社施工例・トイレ
Other introspectionその他内観 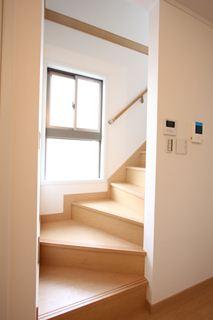 Our construction cases ・ Stairs
当社施工例・階段
Entrance玄関 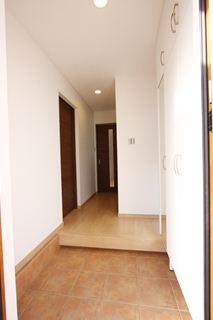 Our construction cases
当社施工例
Balconyバルコニー 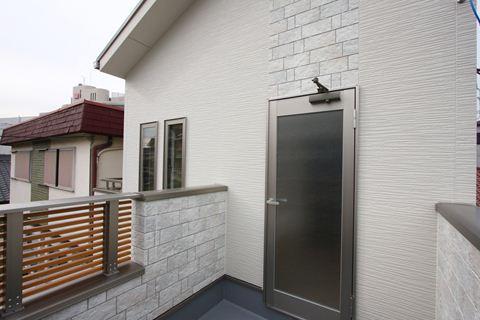 Our construction cases
当社施工例
Kindergarten ・ Nursery幼稚園・保育園 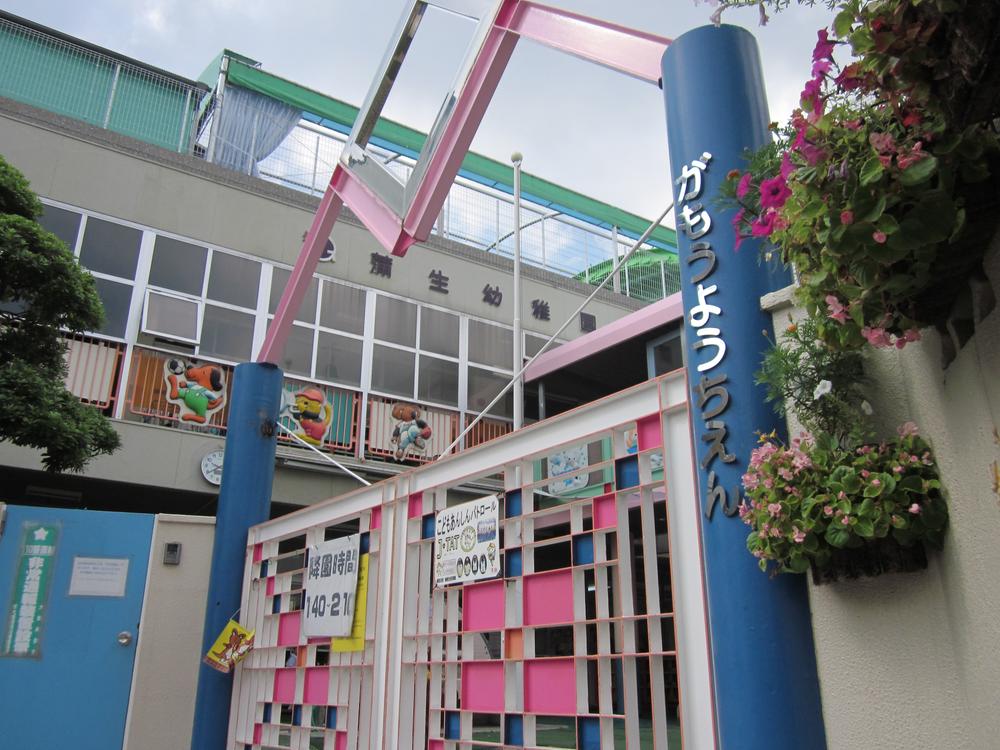 Gamo 80m to kindergarten
蒲生幼稚園まで80m
Primary school小学校 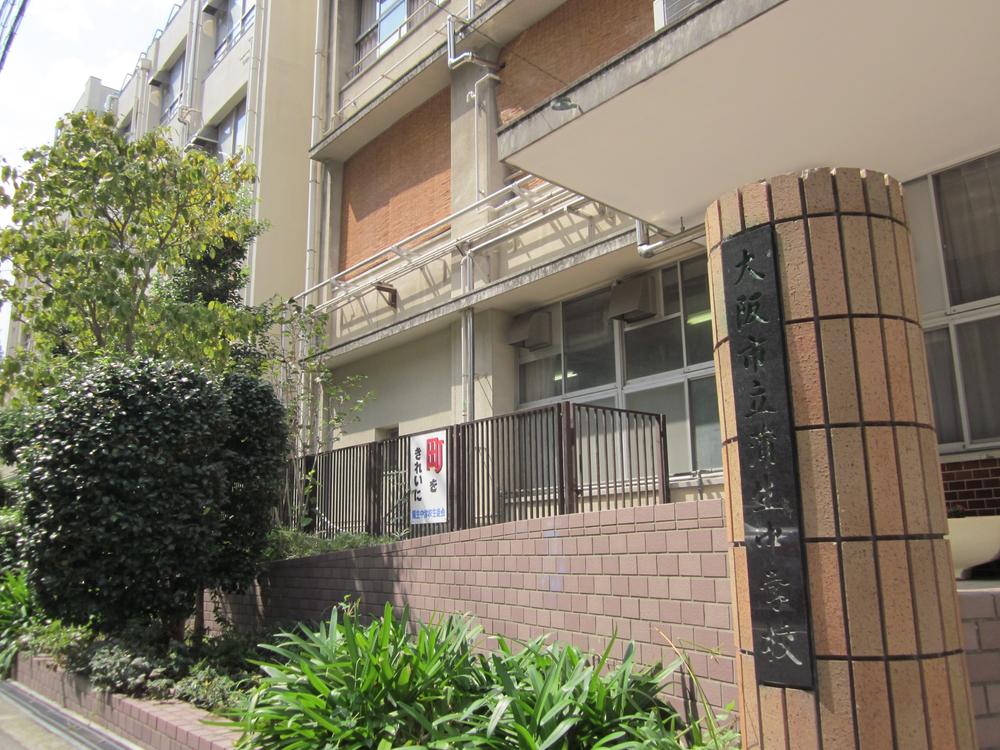 Sages up to elementary school 400m
聖賢小学校まで400m
Junior high school中学校 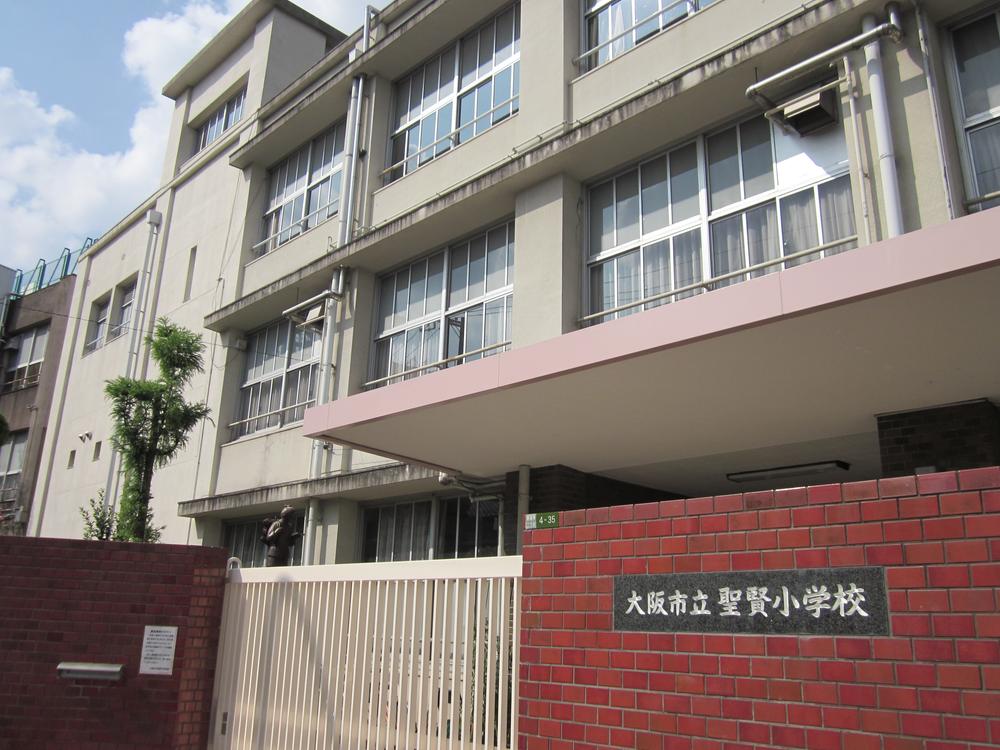 Gamo 720m until junior high school
蒲生中学校まで720m
Supermarketスーパー 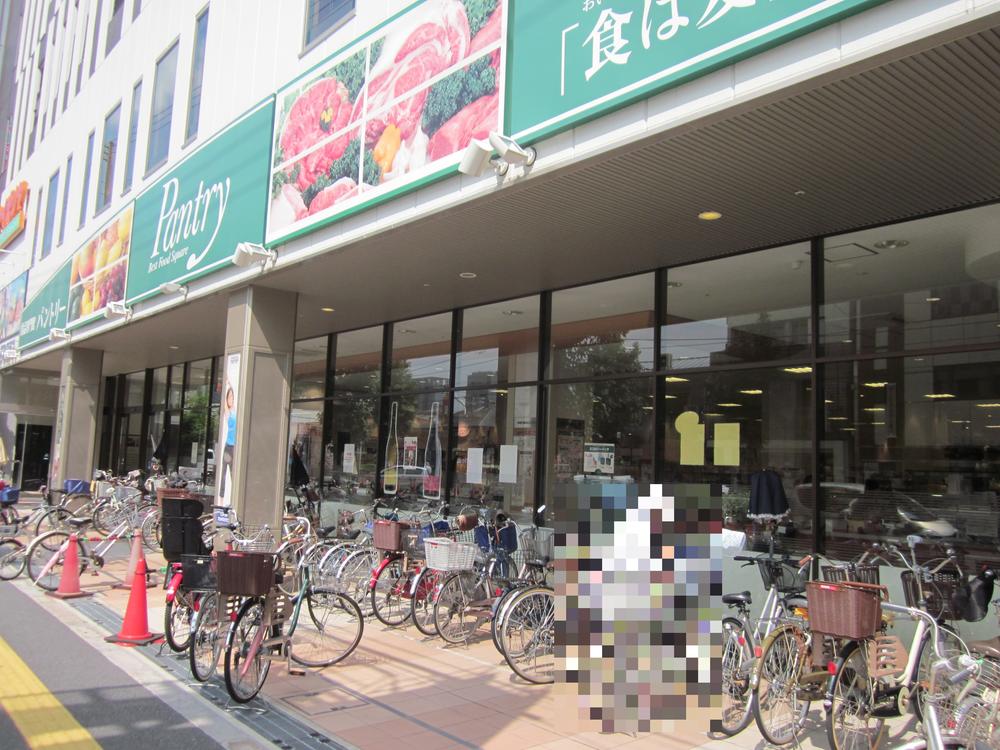 320m to Super Pantry Gamo shop
スーパーパントリー蒲生店まで320m
Hospital病院 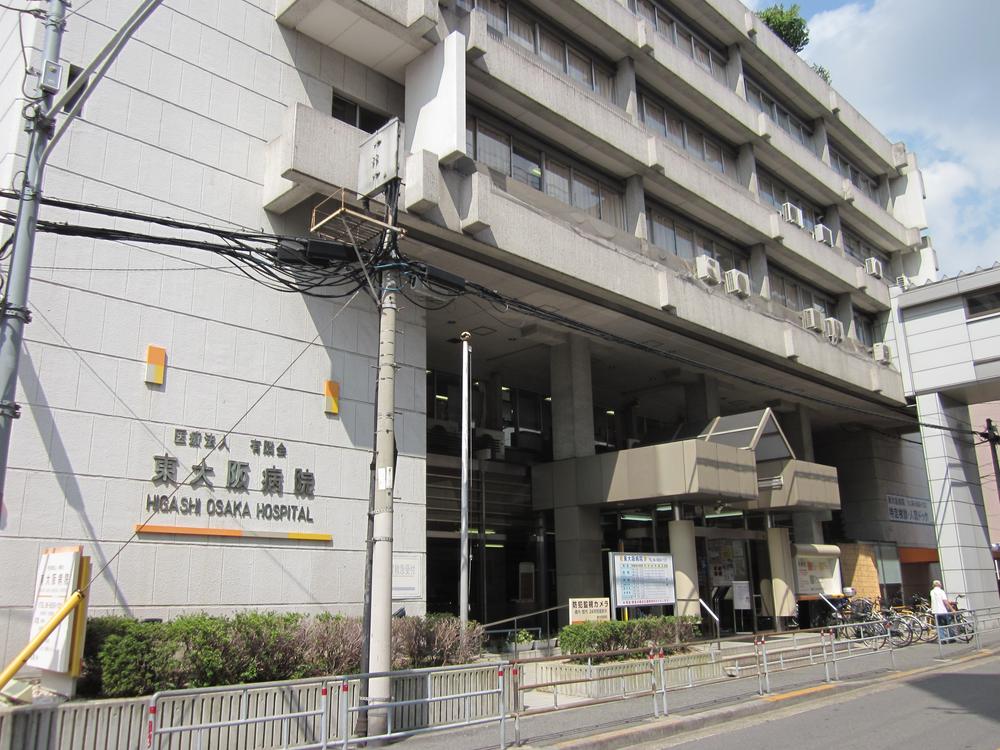 Higashi-Osaka 640m to the hospital
東大阪病院まで640m
Livingリビング 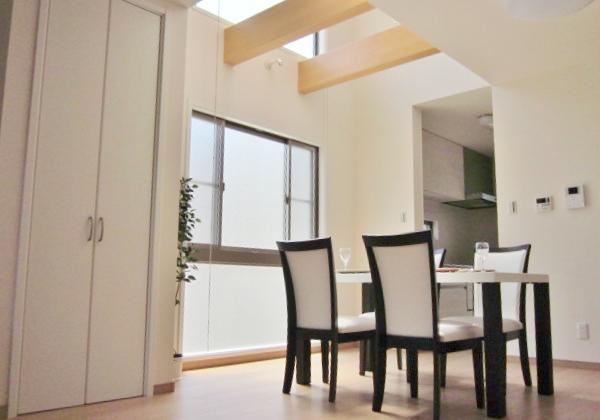 We will think of a plan tailored to your lifestyle. I'd love to, Please let us know what you wish.
お客様のライフスタイルに合わせたプランを考えさせていただきます。是非、ご希望をお聞かせください。
Other introspectionその他内観 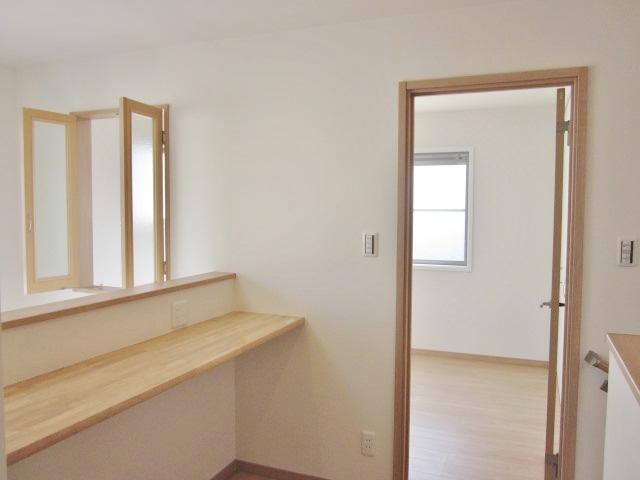 landing
踊り場
Local appearance photo現地外観写真 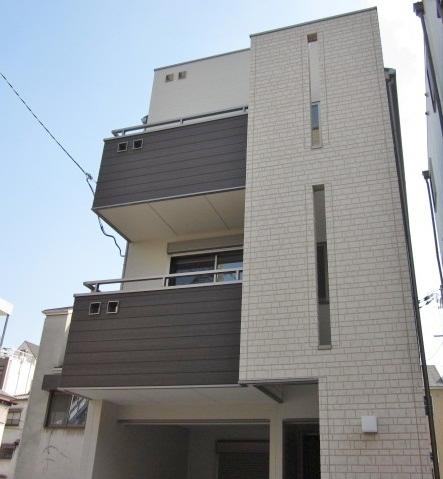 Model house G No. land
モデルハウスG号地
Location
| 























