New Homes » Kansai » Osaka prefecture » Joto-ku
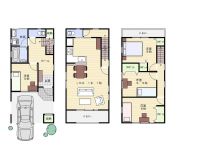 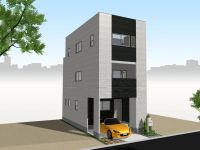
| | Osaka-shi, Osaka Joto-ku, 大阪府大阪市城東区 |
| Subway Tanimachi Line "Noe in the bill" walk 3 minutes 地下鉄谷町線「野江内代」歩3分 |
| Location of a 3-minute walk to the station. I am happy also to commuting! Supermarket, school, Post office is also within walking distance. Life is a facility is likely to live in rich! 駅まで徒歩3分の立地。通勤通学にも嬉しいですね!スーパー、学校、郵便局も徒歩圏内。生活施設が充実で暮らしやすいです! |
| LDK18 Pledge also be free design more! An ideal home in your favorite floor plan! LDK18帖以上も可能な自由設計!お好きな間取りで理想な家を! |
Features pickup 特徴ピックアップ | | 2 along the line more accessible / Energy-saving water heaters / Super close / It is close to the city / System kitchen / Bathroom Dryer / Yang per good / Flat to the station / A quiet residential area / LDK15 tatami mats or more / Around traffic fewer / Shaping land / Mist sauna / Washbasin with shower / Face-to-face kitchen / Toilet 2 places / Bathroom 1 tsubo or more / 2 or more sides balcony / South balcony / Double-glazing / Warm water washing toilet seat / TV with bathroom / The window in the bathroom / TV monitor interphone / Urban neighborhood / Ventilation good / All living room flooring / Dish washing dryer / Water filter / Three-story or more / City gas / Maintained sidewalk / Flat terrain / Floor heating 2沿線以上利用可 /省エネ給湯器 /スーパーが近い /市街地が近い /システムキッチン /浴室乾燥機 /陽当り良好 /駅まで平坦 /閑静な住宅地 /LDK15畳以上 /周辺交通量少なめ /整形地 /ミストサウナ /シャワー付洗面台 /対面式キッチン /トイレ2ヶ所 /浴室1坪以上 /2面以上バルコニー /南面バルコニー /複層ガラス /温水洗浄便座 /TV付浴室 /浴室に窓 /TVモニタ付インターホン /都市近郊 /通風良好 /全居室フローリング /食器洗乾燥機 /浄水器 /3階建以上 /都市ガス /整備された歩道 /平坦地 /床暖房 | Price 価格 | | 36,800,000 yen 3680万円 | Floor plan 間取り | | 4LDK 4LDK | Units sold 販売戸数 | | 1 units 1戸 | Total units 総戸数 | | 1 units 1戸 | Land area 土地面積 | | 59.01 sq m 59.01m2 | Building area 建物面積 | | 101.57 sq m 101.57m2 | Driveway burden-road 私道負担・道路 | | Nothing 無 | Completion date 完成時期(築年月) | | 5 months after the contract 契約後5ヶ月 | Address 住所 | | Osaka-shi, Osaka Joto-ku, Noe 4 大阪府大阪市城東区野江4 | Traffic 交通 | | Subway Tanimachi Line "Noe in the bill" walk 3 minutes
Keihan "Noe" walk 5 minutes
Subway Imazato muscle line "Sekime growth" walk 12 minutes 地下鉄谷町線「野江内代」歩3分
京阪本線「野江」歩5分
地下鉄今里筋線「関目成育」歩12分
| Related links 関連リンク | | [Related Sites of this company] 【この会社の関連サイト】 | Contact お問い合せ先 | | (Ltd.) YumeSo housing TEL: 0800-603-7943 [Toll free] mobile phone ・ Also available from PHS
Caller ID is not notified
Please contact the "saw SUUMO (Sumo)"
If it does not lead, If the real estate company (株)夢創住宅TEL:0800-603-7943【通話料無料】携帯電話・PHSからもご利用いただけます
発信者番号は通知されません
「SUUMO(スーモ)を見た」と問い合わせください
つながらない方、不動産会社の方は
| Building coverage, floor area ratio 建ぺい率・容積率 | | 80% ・ 200% 80%・200% | Time residents 入居時期 | | 5 months after the contract 契約後5ヶ月 | Land of the right form 土地の権利形態 | | Ownership 所有権 | Structure and method of construction 構造・工法 | | Wooden three-story 木造3階建 | Use district 用途地域 | | One dwelling 1種住居 | Other limitations その他制限事項 | | Quasi-fire zones 準防火地域 | Overview and notices その他概要・特記事項 | | Facilities: Public Water Supply, This sewage, City gas, Building confirmation number: rej, Parking: Garage 設備:公営水道、本下水、都市ガス、建築確認番号:rej、駐車場:車庫 | Company profile 会社概要 | | <Seller> governor of Osaka (2) No. 053187 (Ltd.) YumeSo housing Yubinbango550-0002 Osaka-shi, Osaka, Nishi-ku, Edobori 2-1-1 Edobori Center Building, 13th floor <売主>大阪府知事(2)第053187号(株)夢創住宅〒550-0002 大阪府大阪市西区江戸堀2-1-1 江戸堀センタービル13階 |
Floor plan間取り図 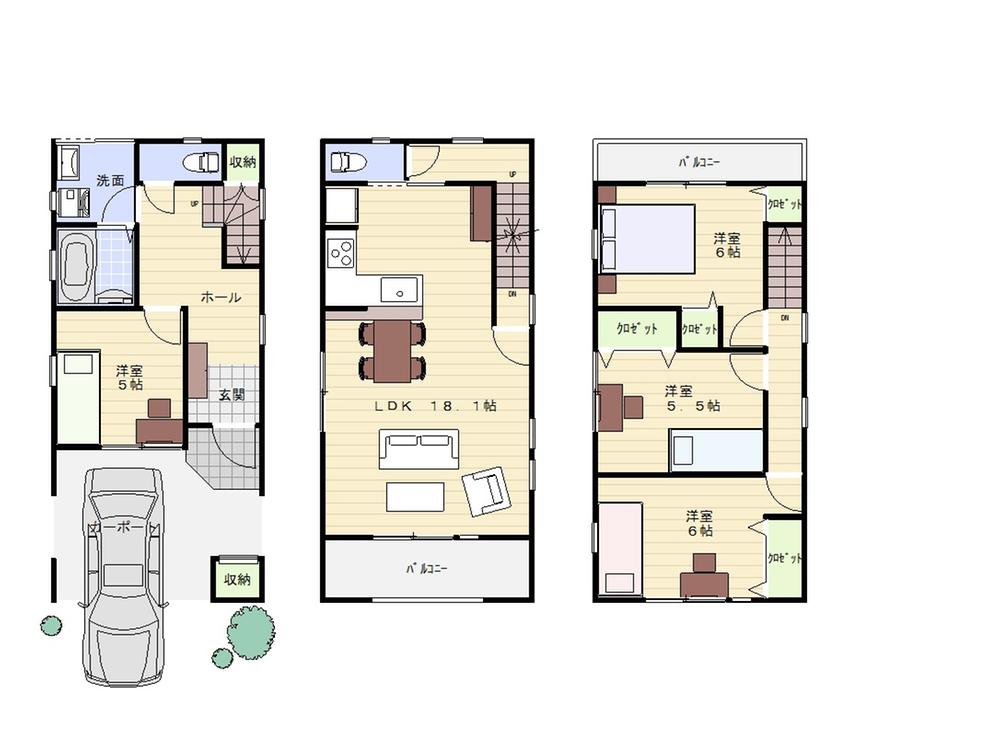 36,800,000 yen, 4LDK, Land area 59.01 sq m , Building area 101.57 sq m Floor Plan (image)
3680万円、4LDK、土地面積59.01m2、建物面積101.57m2 間取り図(イメージ)
Rendering (appearance)完成予想図(外観) 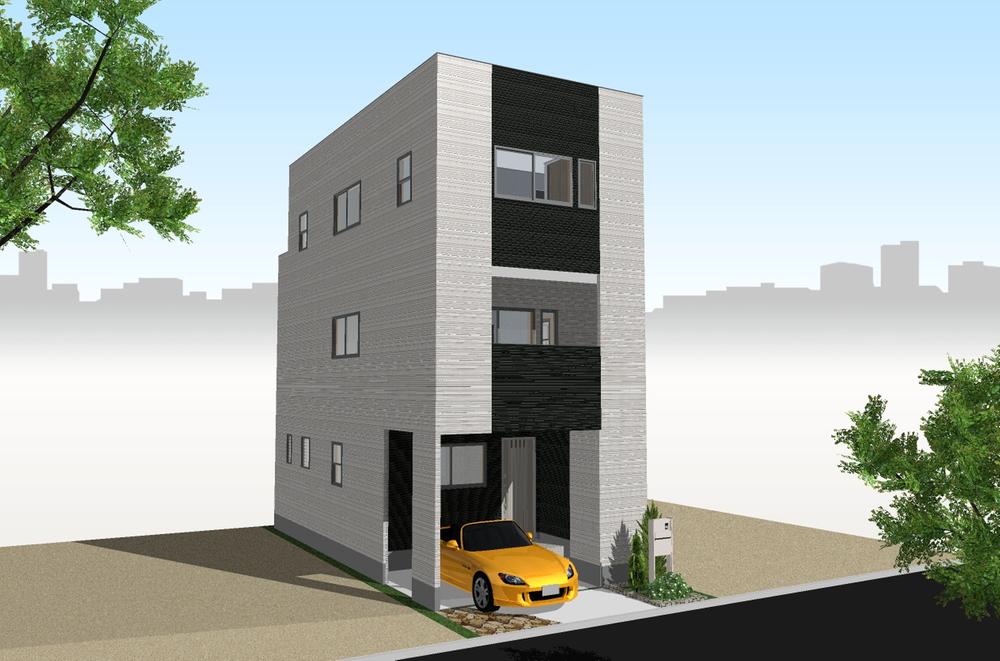 Complete image
完成イメージ
Livingリビング 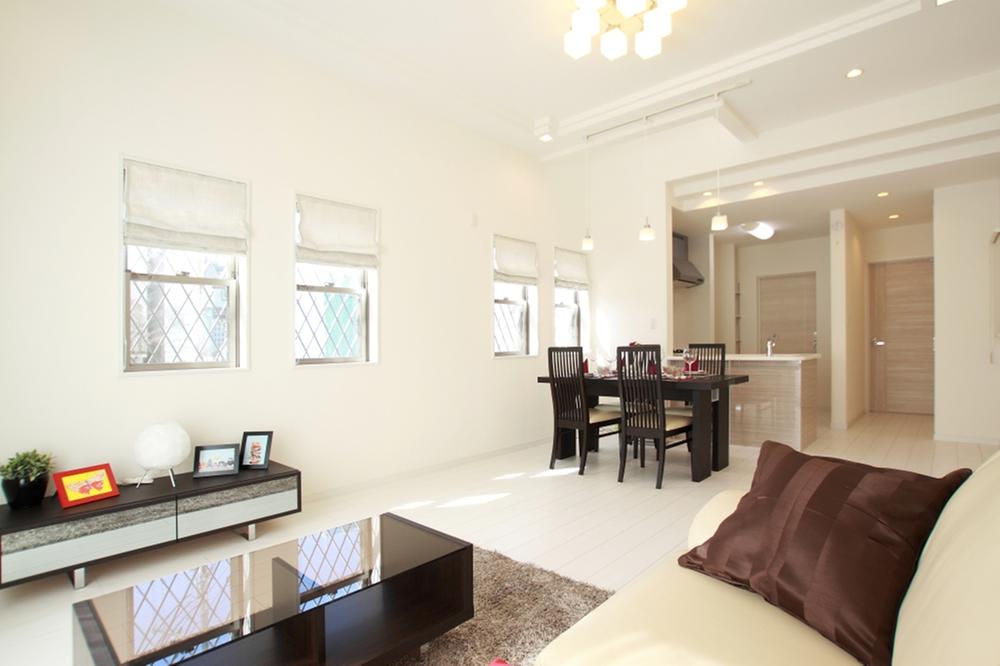 Living (image)
リビング(イメージ)
Bathroom浴室 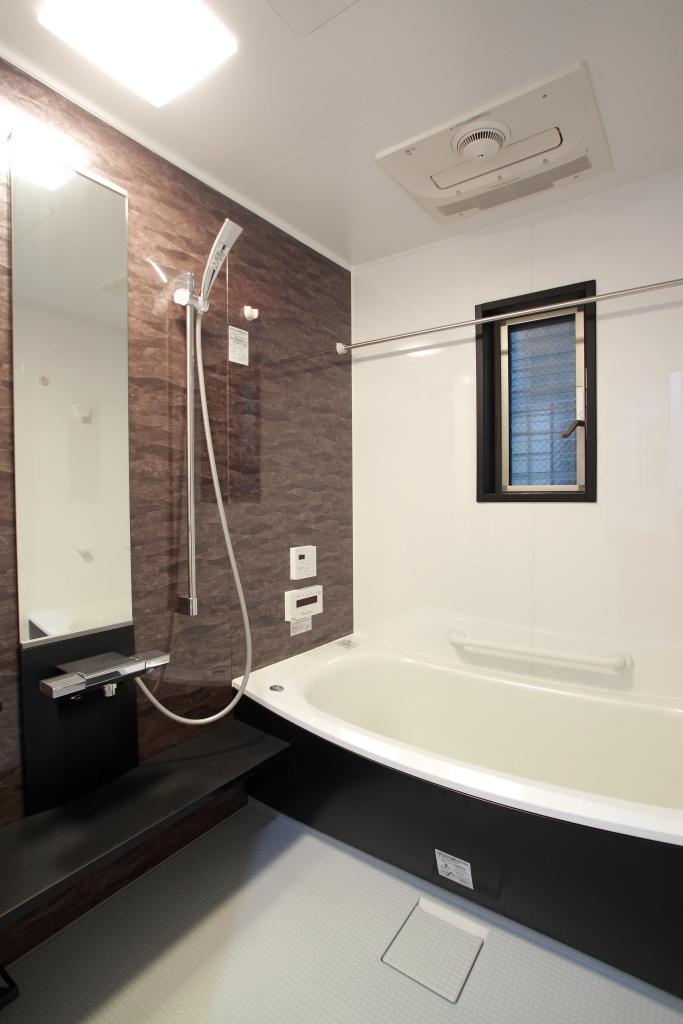 Bathroom (image)
浴室(イメージ)
Kitchenキッチン 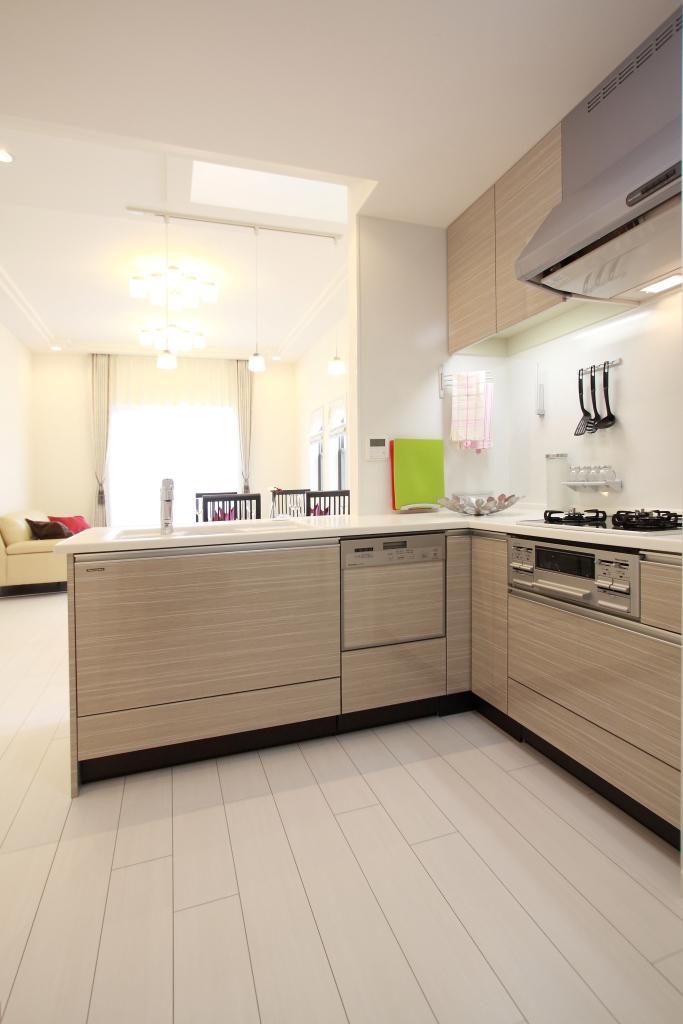 Kitchen (image)
キッチン(イメージ)
Non-living roomリビング以外の居室 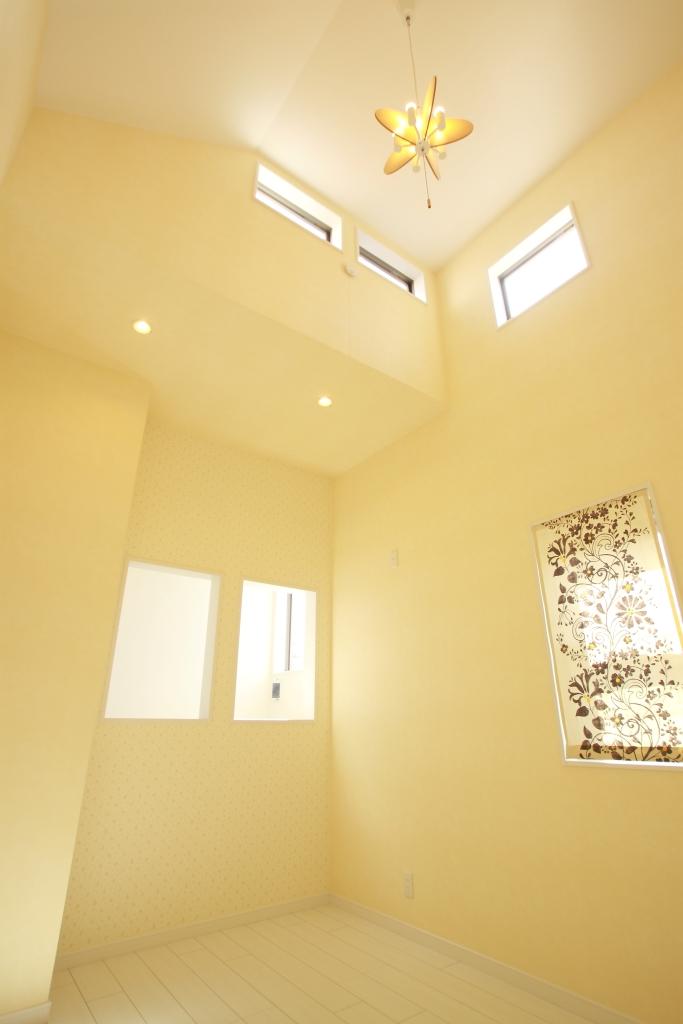 Western-style (image)
洋室(イメージ)
Entrance玄関 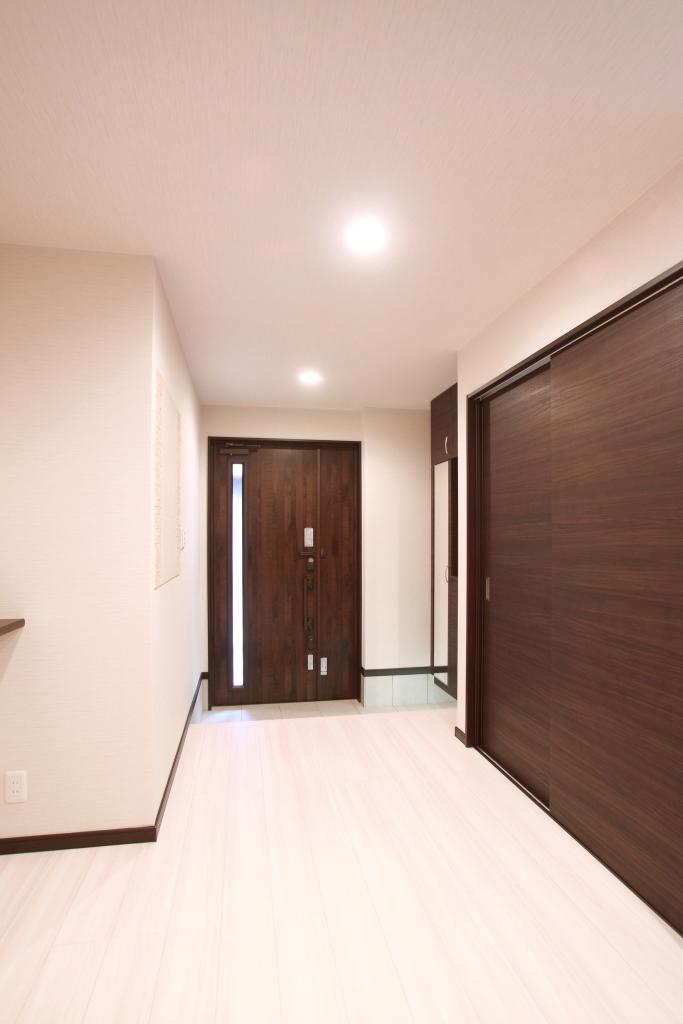 Entrance (image)
玄関(イメージ)
Wash basin, toilet洗面台・洗面所 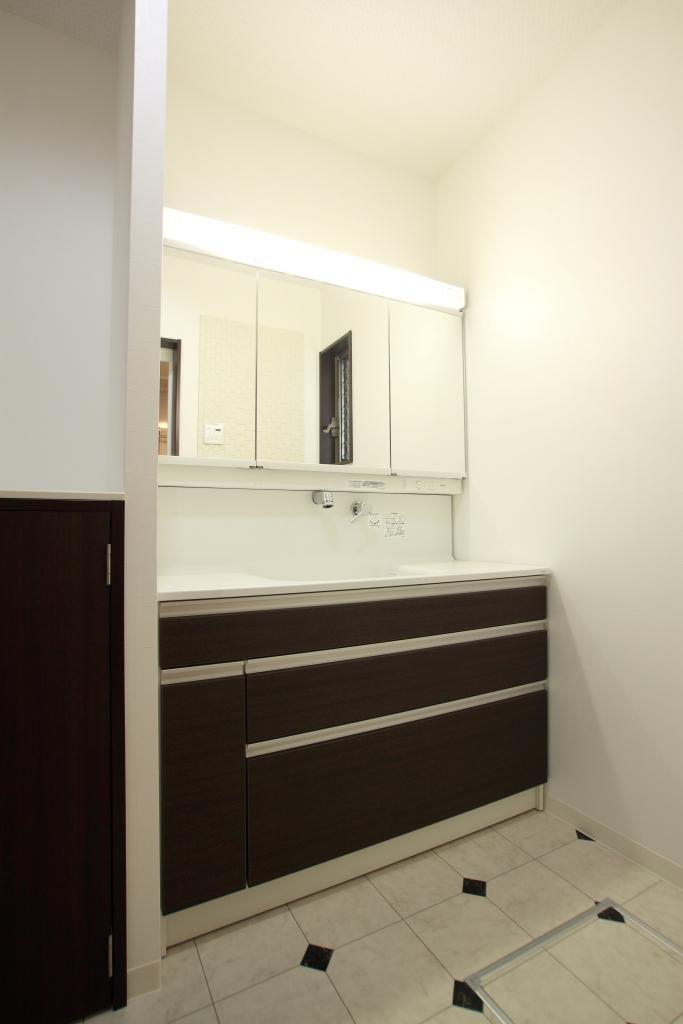 Washroom (image)
洗面所(イメージ)
Toiletトイレ 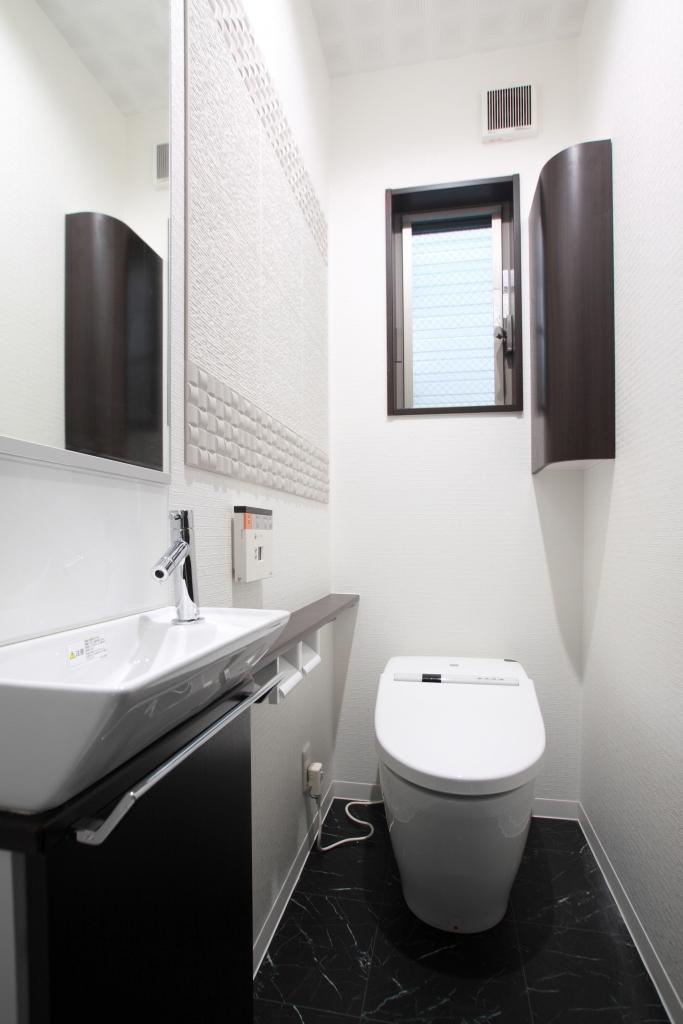 Toilet (image)
トイレ(イメージ)
Other Equipmentその他設備 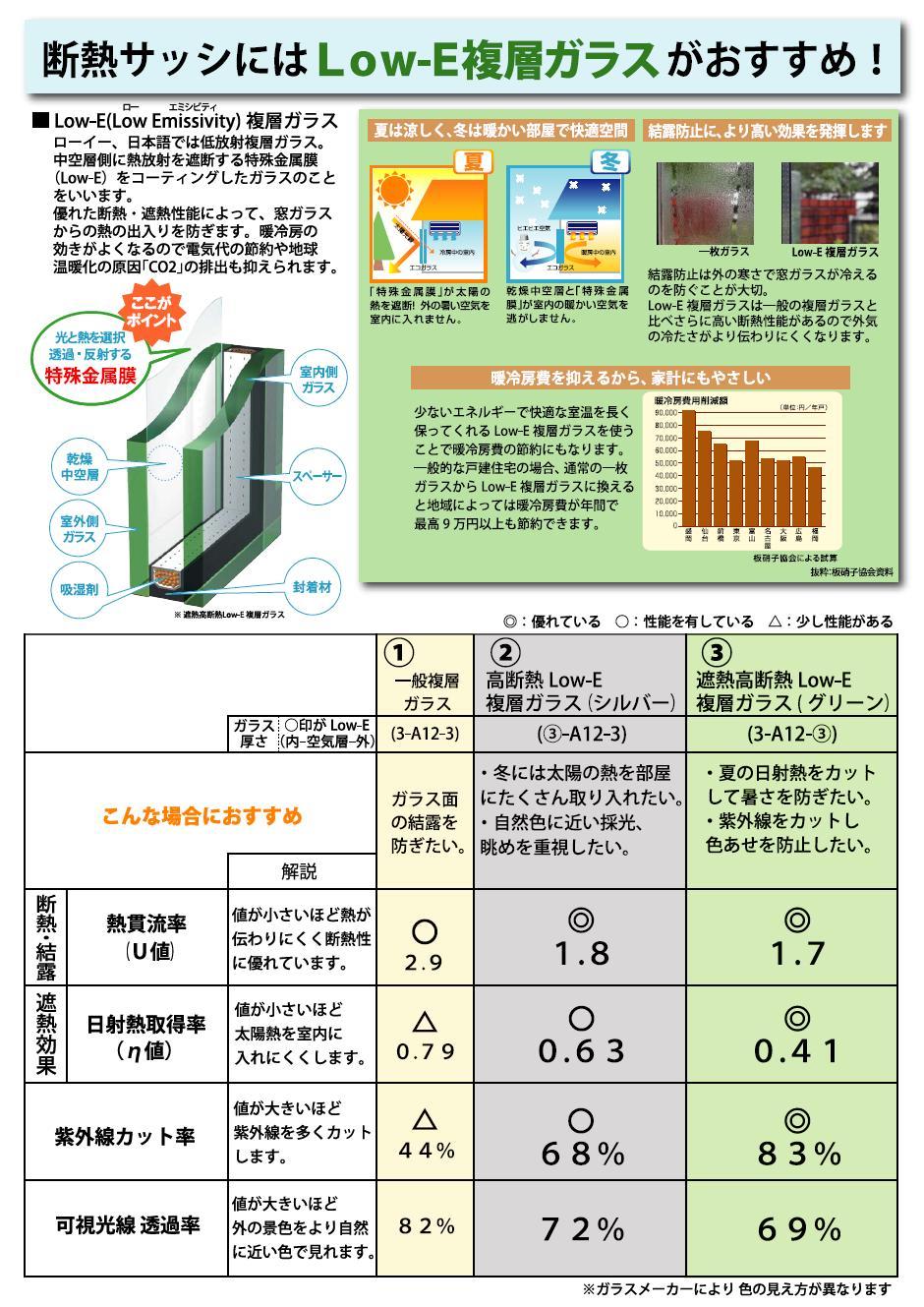 Utility costs the Heraseru Low-E double-glazing (standard specification)
光熱費を減らせるLow-E複層ガラス(標準仕様)
Balconyバルコニー 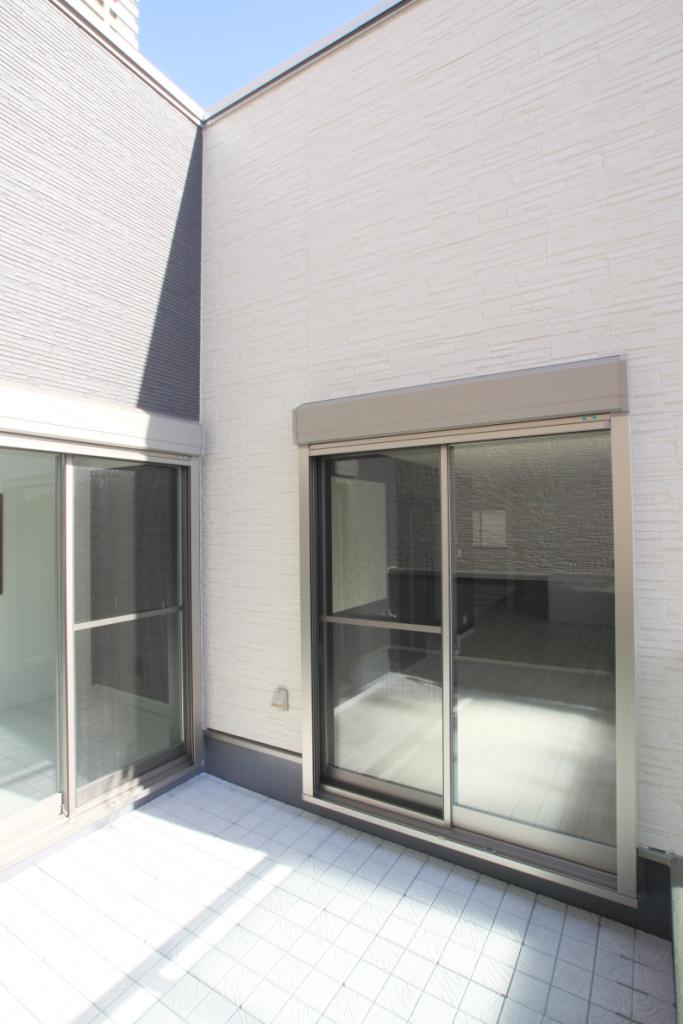 Balcony (image)
バルコニー(イメージ)
Station駅 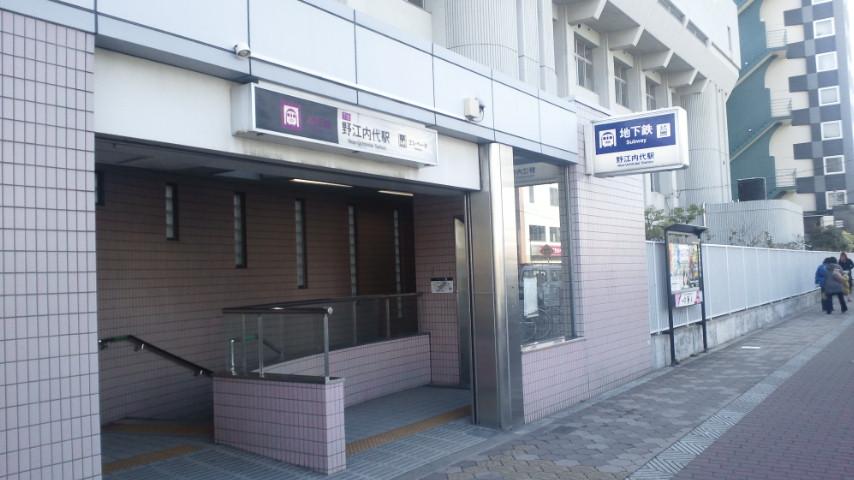 180m to Noe-Uchindai Station
野江内代駅まで180m
Otherその他 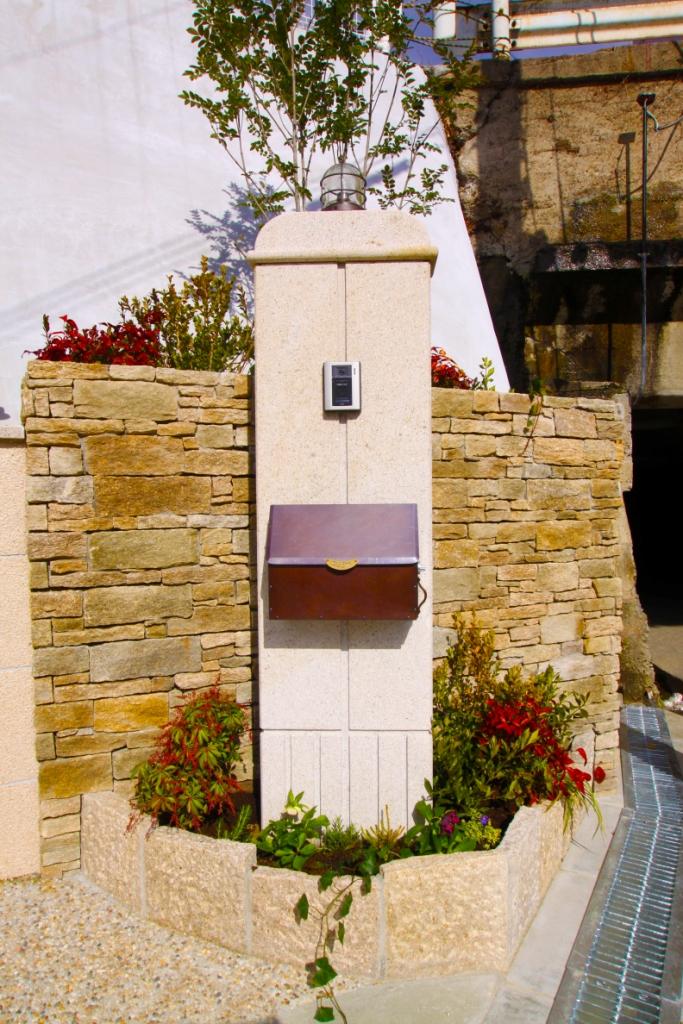 Gatepost (image)
門柱(イメージ)
Same specifications photo (bathroom)同仕様写真(浴室) 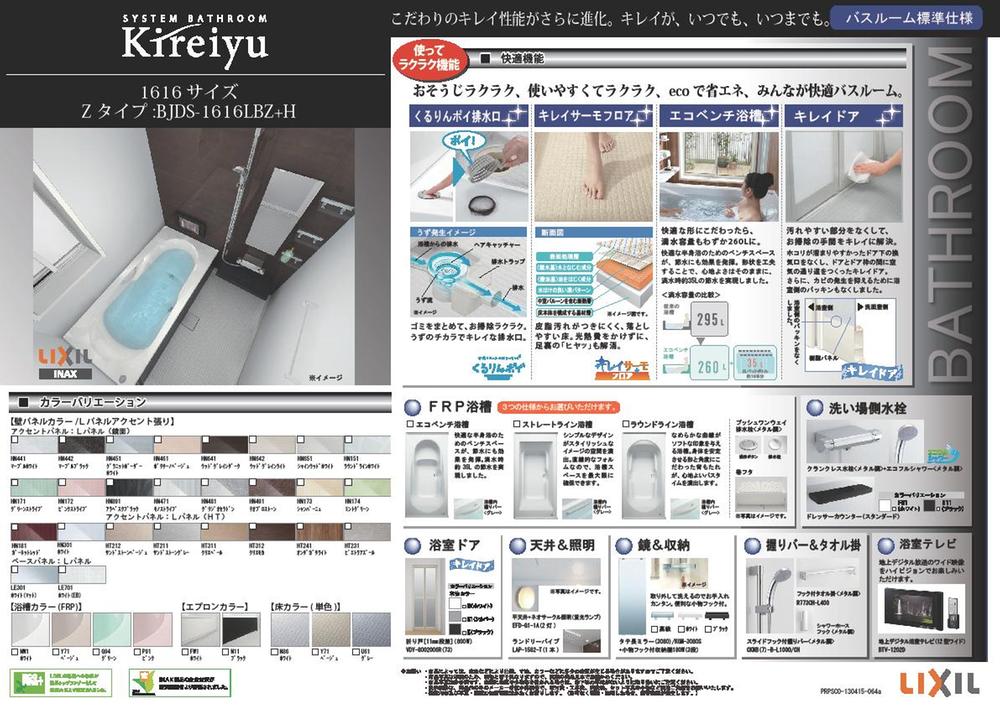 Same specifications bathroom
同仕様 浴室
Same specifications photo (kitchen)同仕様写真(キッチン) 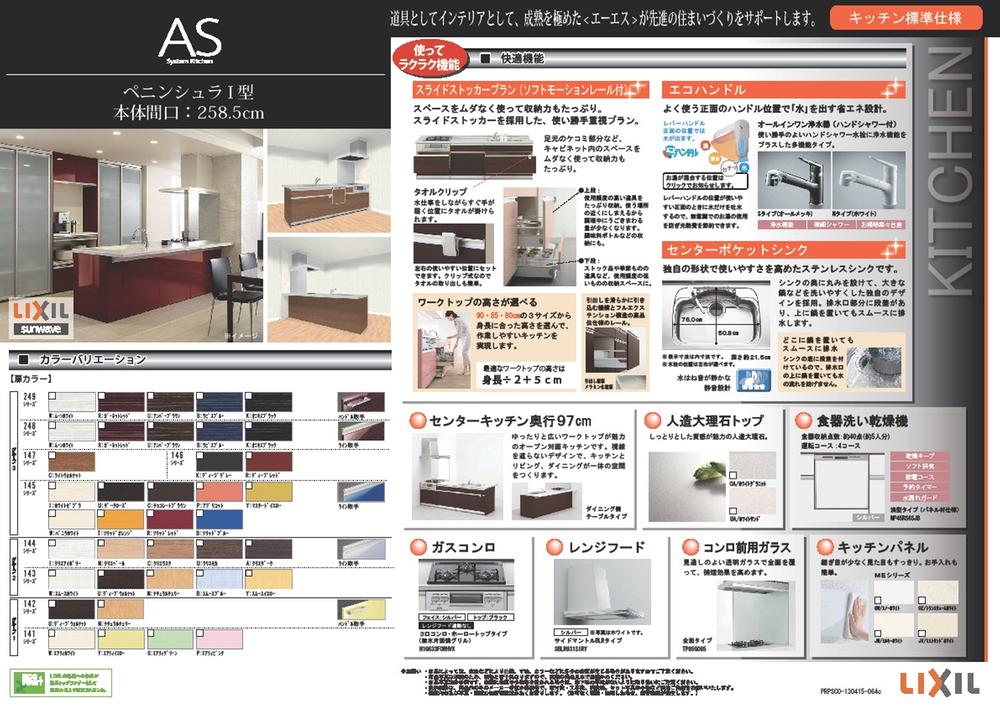 Same specifications kitchen
同仕様 キッチン
Non-living roomリビング以外の居室 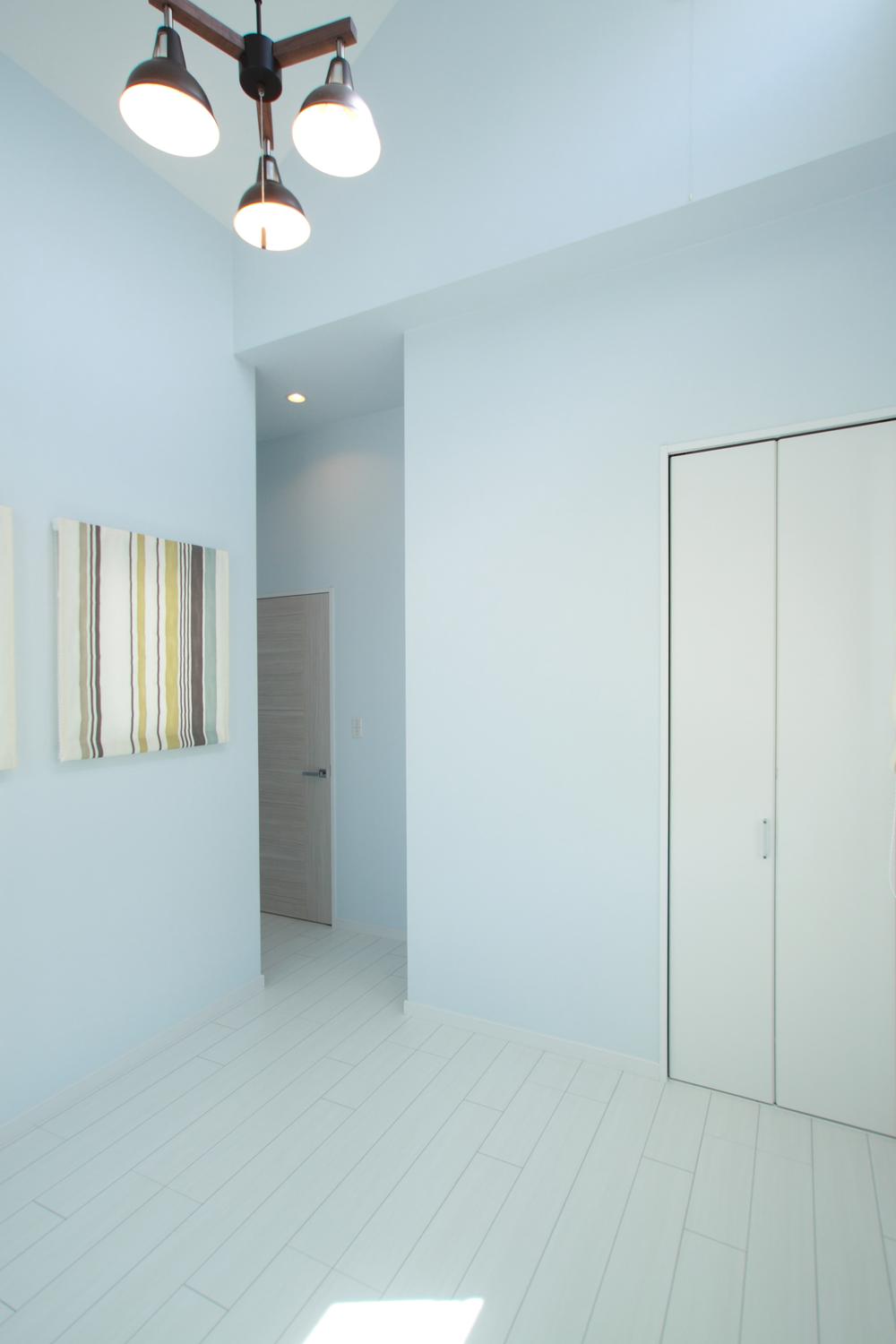 Western-style (image)
洋室(イメージ)
Supermarketスーパー 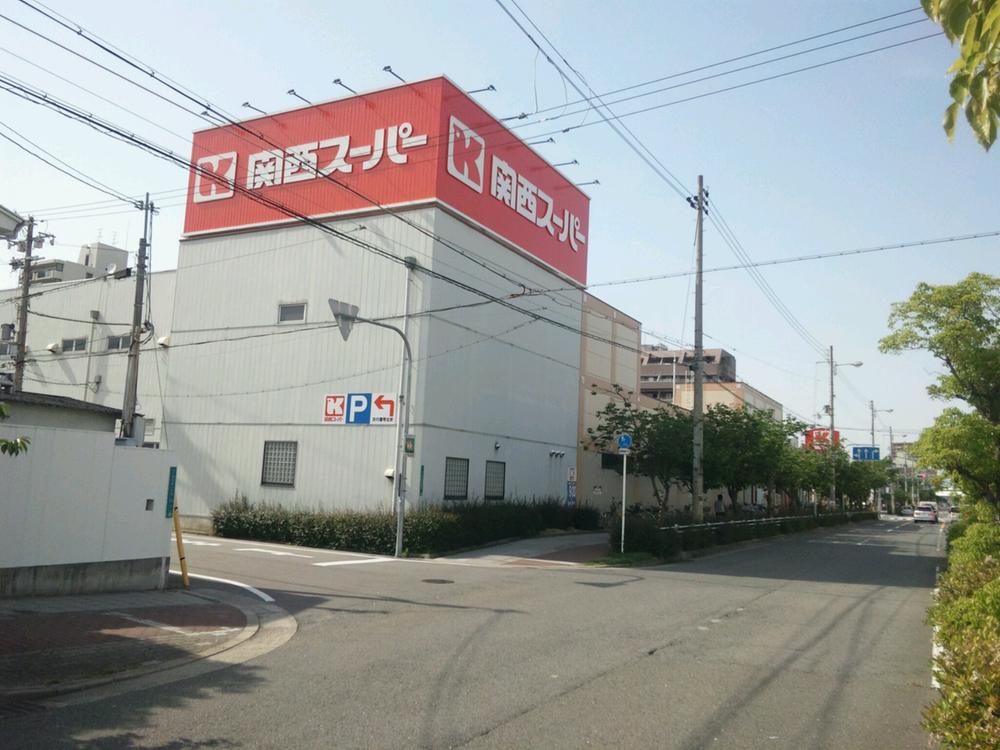 330m to the Kansai Super Uchindai shop
関西スーパー内代店まで330m
Otherその他  10-year ground guarantee a "charm dwelling insurance" in the peace of mind!
安心の「まもりすまい保険」と地盤10年保証!
Home centerホームセンター 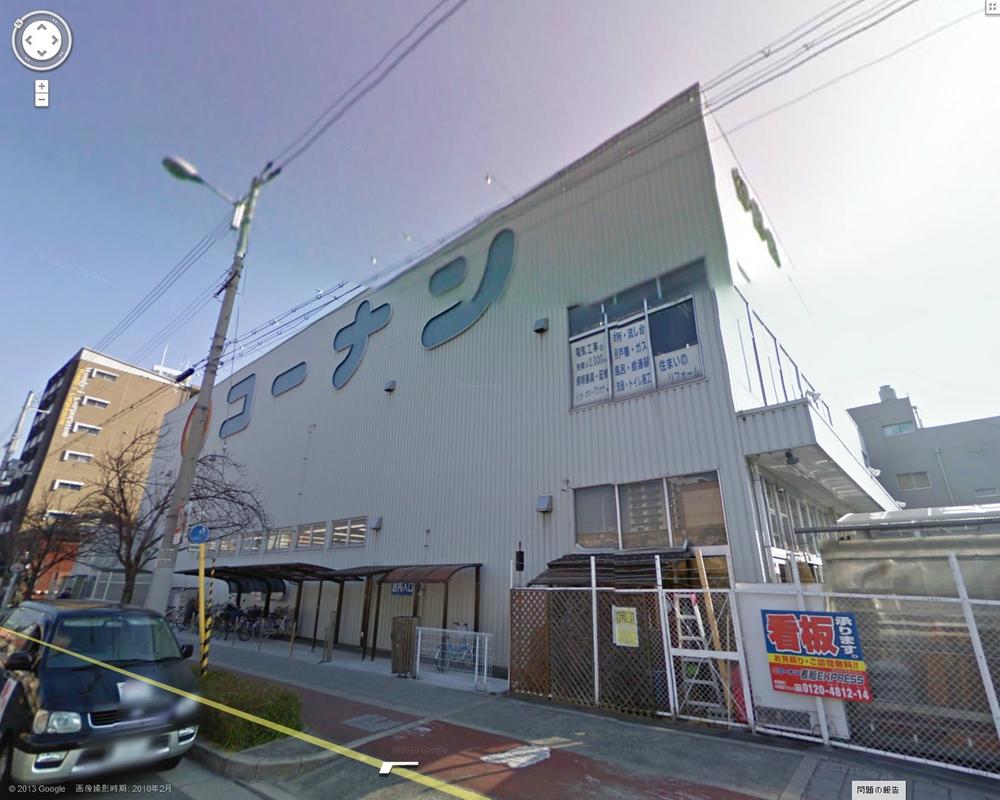 Co - 330m to Nan Miyakojima shop
コ-ナン都島店まで330m
Post office郵便局 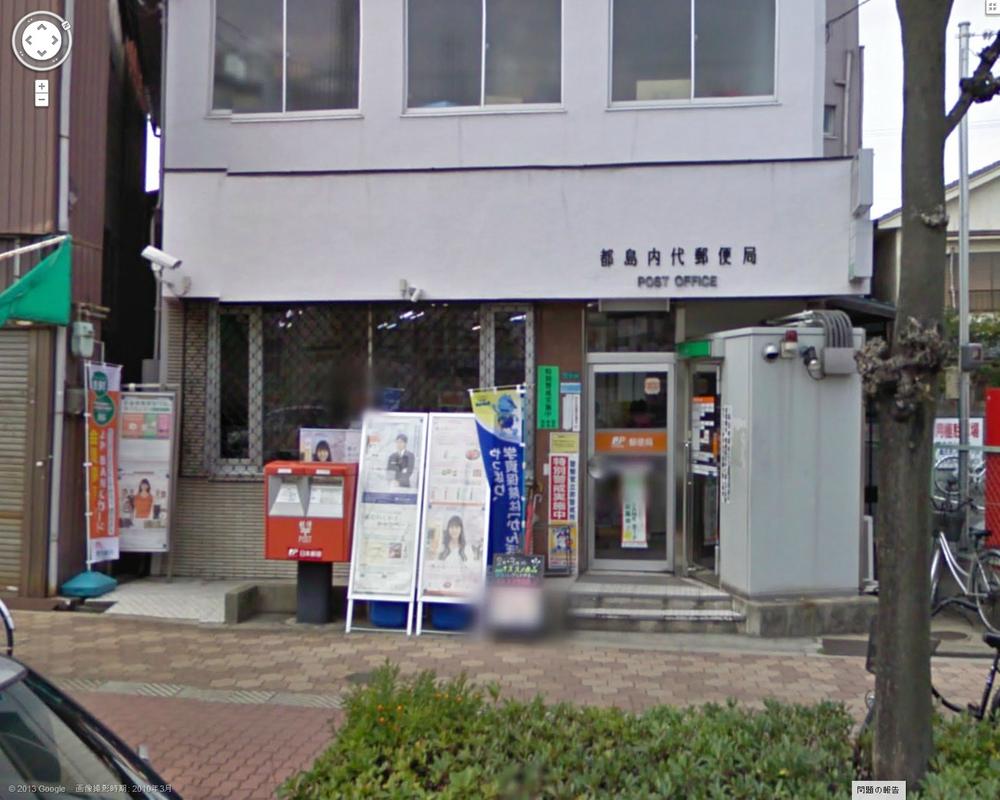 250m to Toshima Uchindai post office
豊島内代郵便局まで250m
Kindergarten ・ Nursery幼稚園・保育園 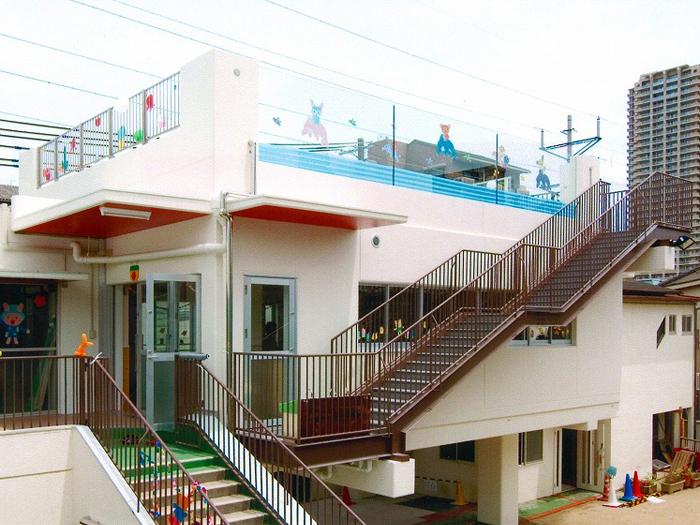 Aiiku to nursery school 750m
愛育保育園まで750m
Location
|






















