New Homes » Kansai » Osaka prefecture » Kita-ku
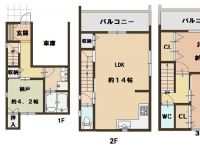 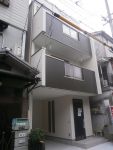
| | Osaka-shi, Osaka, Kita-ku, 大阪府大阪市北区 |
| Hankyu Kobe Line "Nakatsu" walk 16 minutes 阪急神戸線「中津」歩16分 |
| Mist sauna, Bathroom Dryer, Dish washing dryer, All room storage, Storeroom, Immediate Available, A quiet residential area, Toilet 2 places, TV monitor interphone, Three-story or more, City gas, Flat terrain ミストサウナ、浴室乾燥機、食器洗乾燥機、全居室収納、納戸、即入居可、閑静な住宅地、トイレ2ヶ所、TVモニタ付インターホン、3階建以上、都市ガス、平坦地 |
| ! ! ! Significant price change! ! ! 1,000,000 DOWN! ! ! ☆ Appeared limited 1 compartment newly built detached in popularity of Kita Ward Oyodokita! ☆ A distance of about 5 minutes by car to Umeda, Kita-ku! ! ! ☆ primary school ・ Since junior high school is also close safe way to and from school! ! ! ☆ Nearby are the river park and super life. !!!大幅価格変更!!!100万DOWN!!!☆人気の北区大淀北で限定1区画新築戸建が登場! ☆北区梅田まで車で約5分の距離!!!☆小学校・中学校も近いので登下校も安心!!!☆近くには河川公園やスーパーライフもあり。 |
Features pickup 特徴ピックアップ | | Immediate Available / Bathroom Dryer / All room storage / A quiet residential area / Mist sauna / Toilet 2 places / TV monitor interphone / Dish washing dryer / Three-story or more / City gas / Storeroom / Flat terrain 即入居可 /浴室乾燥機 /全居室収納 /閑静な住宅地 /ミストサウナ /トイレ2ヶ所 /TVモニタ付インターホン /食器洗乾燥機 /3階建以上 /都市ガス /納戸 /平坦地 | Event information イベント情報 | | Open House Schedule / Every Saturday, Sunday and public holidays time / 10:00 ~ 17:00 オープンハウス日程/毎週土日祝時間/10:00 ~ 17:00 | Price 価格 | | 28.8 million yen 2880万円 | Floor plan 間取り | | 2LDK + S (storeroom) 2LDK+S(納戸) | Units sold 販売戸数 | | 1 units 1戸 | Total units 総戸数 | | 1 units 1戸 | Land area 土地面積 | | 50.62 sq m (registration) 50.62m2(登記) | Building area 建物面積 | | 78.61 sq m , Among the first floor garage 8.37 sq m 78.61m2、うち1階車庫8.37m2 | Driveway burden-road 私道負担・道路 | | Nothing, North 4m width (contact the road width 5.2m) 無、北4m幅(接道幅5.2m) | Completion date 完成時期(築年月) | | August 2013 2013年8月 | Address 住所 | | Osaka-shi, Osaka, Kita-ku, Oyodokita 1 大阪府大阪市北区大淀北1 | Traffic 交通 | | Hankyu Kobe Line "Nakatsu" walk 16 minutes
JR Osaka Loop Line "Fukushima" walk 18 minutes 阪急神戸線「中津」歩16分
JR大阪環状線「福島」歩18分
| Contact お問い合せ先 | | (Stock) up housing TEL: 0800-808-7343 [Toll free] mobile phone ・ Also available from PHS
Caller ID is not notified
Please contact the "saw SUUMO (Sumo)"
If it does not lead, If the real estate company (株)アップハウジングTEL:0800-808-7343【通話料無料】携帯電話・PHSからもご利用いただけます
発信者番号は通知されません
「SUUMO(スーモ)を見た」と問い合わせください
つながらない方、不動産会社の方は
| Building coverage, floor area ratio 建ぺい率・容積率 | | 60% ・ 200% 60%・200% | Time residents 入居時期 | | Immediate available 即入居可 | Land of the right form 土地の権利形態 | | Ownership 所有権 | Structure and method of construction 構造・工法 | | Wooden three-story 木造3階建 | Use district 用途地域 | | Industry 工業 | Overview and notices その他概要・特記事項 | | Facilities: Public Water Supply, This sewage, City gas, Parking: Garage 設備:公営水道、本下水、都市ガス、駐車場:車庫 | Company profile 会社概要 | | <Mediation> governor of Osaka Prefecture (1) No. 056464 (stock) up housing Yubinbango532-0032 Osaka Yodogawa Mitsuyakita 1-4-15 <仲介>大阪府知事(1)第056464号(株)アップハウジング〒532-0032 大阪府大阪市淀川区三津屋北1-4-15 |
Floor plan間取り図 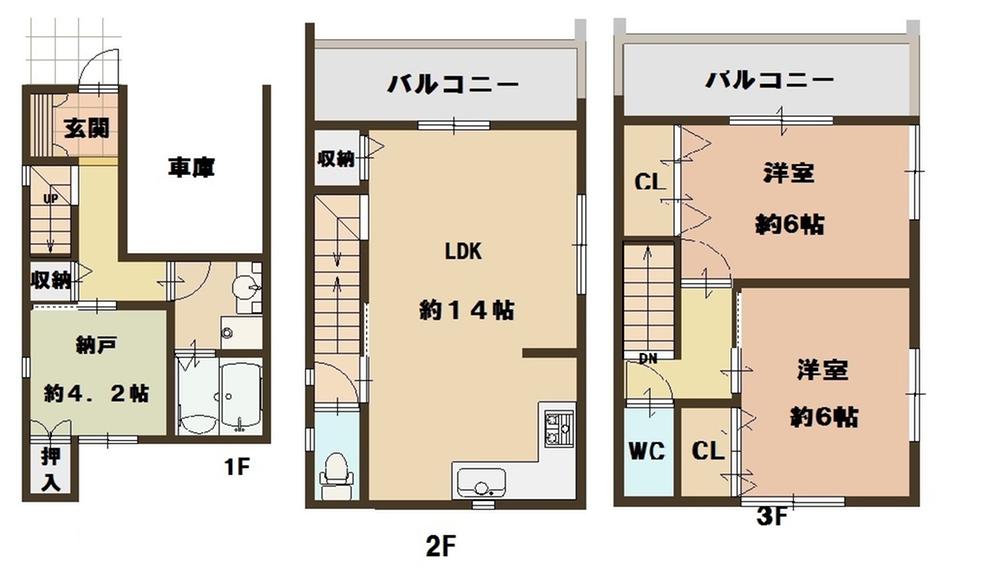 28.8 million yen, 2LDK + S (storeroom), Land area 50.62 sq m , Building area 78.61 sq m
2880万円、2LDK+S(納戸)、土地面積50.62m2、建物面積78.61m2
Local appearance photo現地外観写真 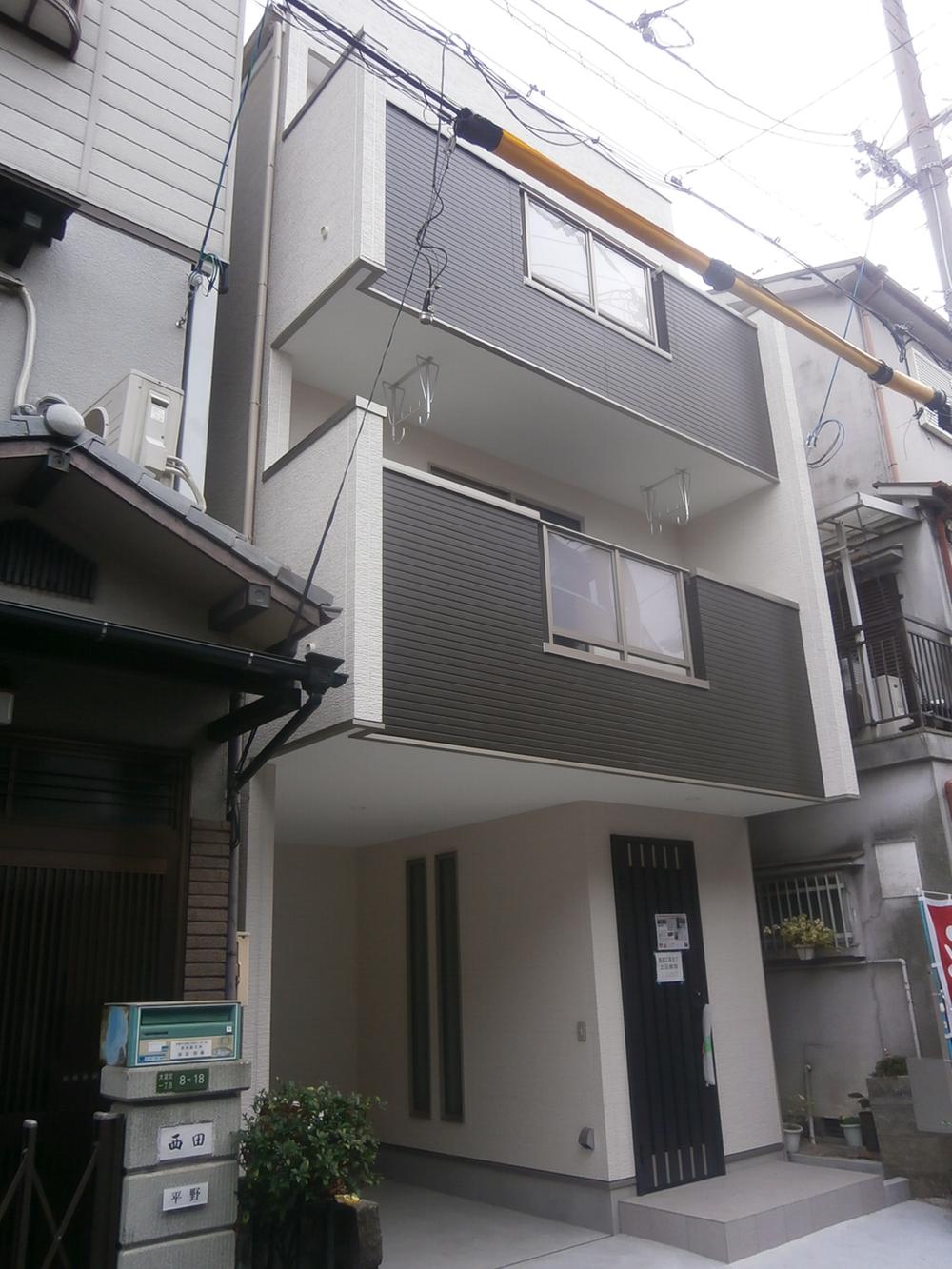 Local (11 May 2013) Shooting
現地(2013年11月)撮影
Local photos, including front road前面道路含む現地写真 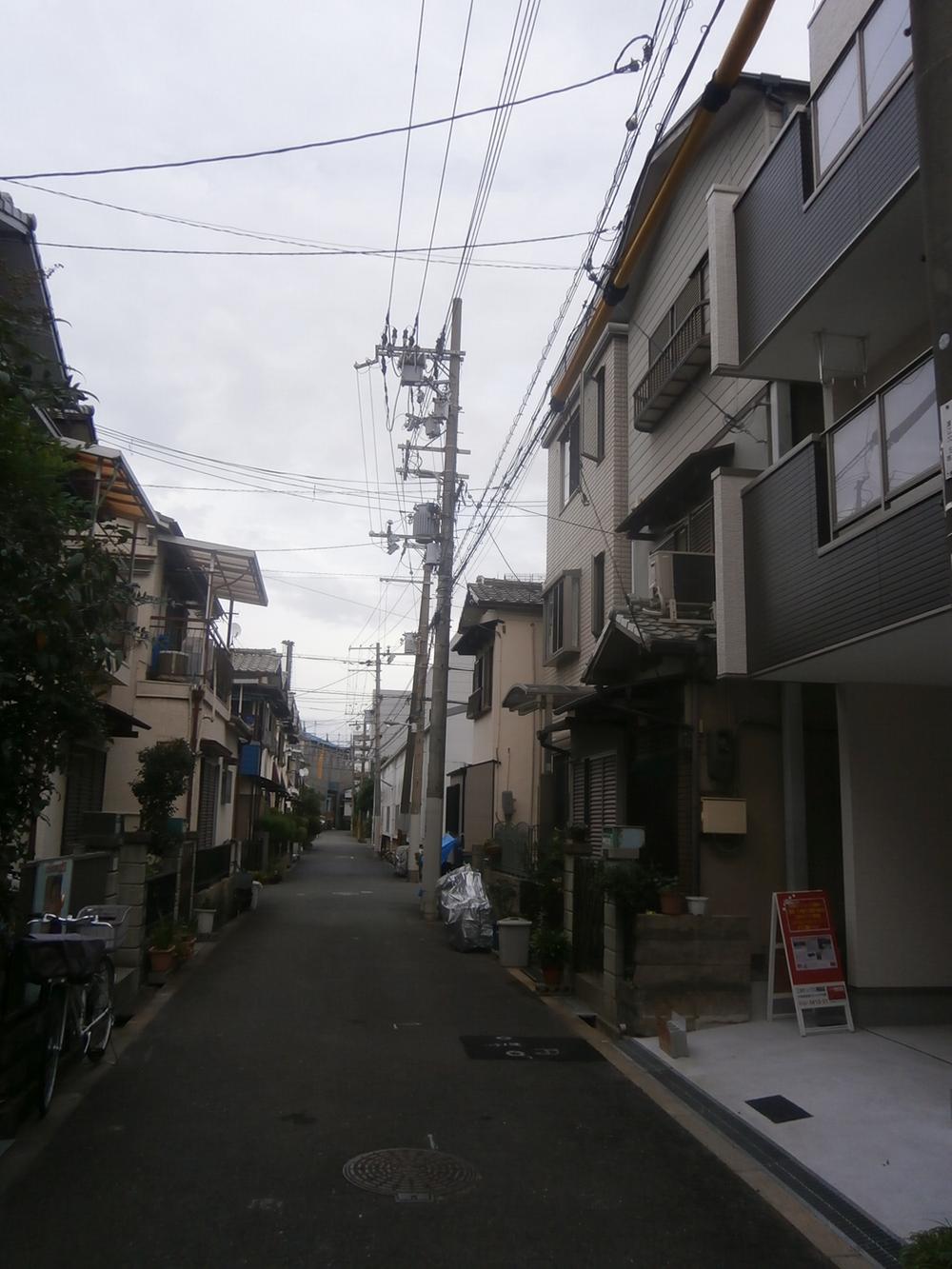 Local (11 May 2013) Shooting
現地(2013年11月)撮影
Livingリビング 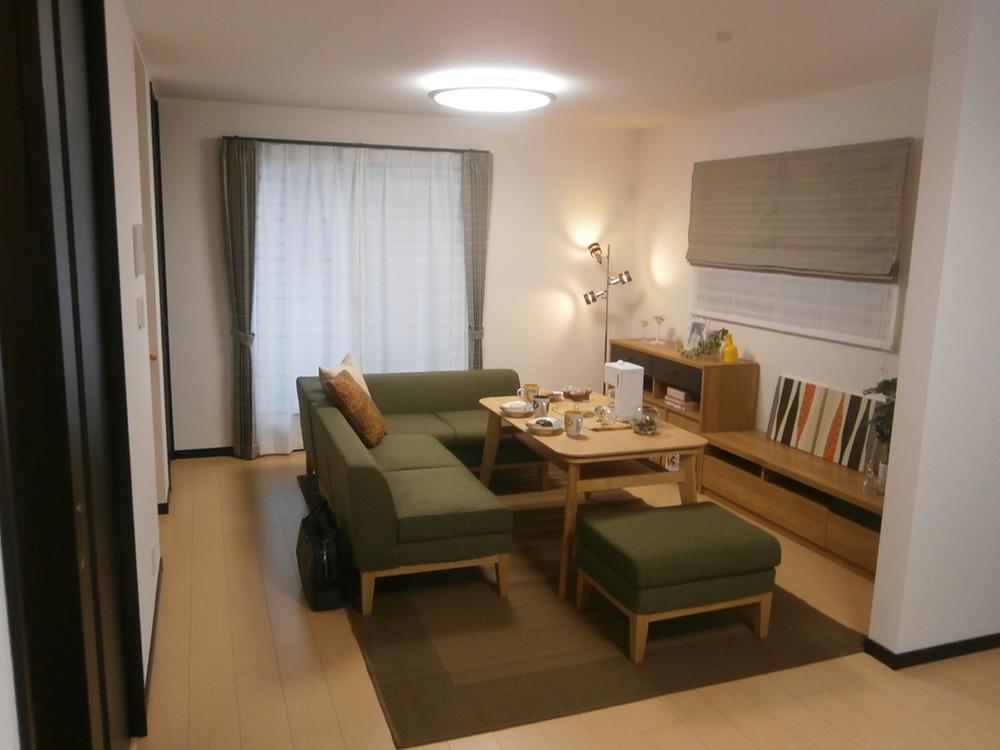 Indoor (11 May 2013) Shooting ☆ I put furniture ☆
室内(2013年11月)撮影
☆家具入れました☆
Bathroom浴室 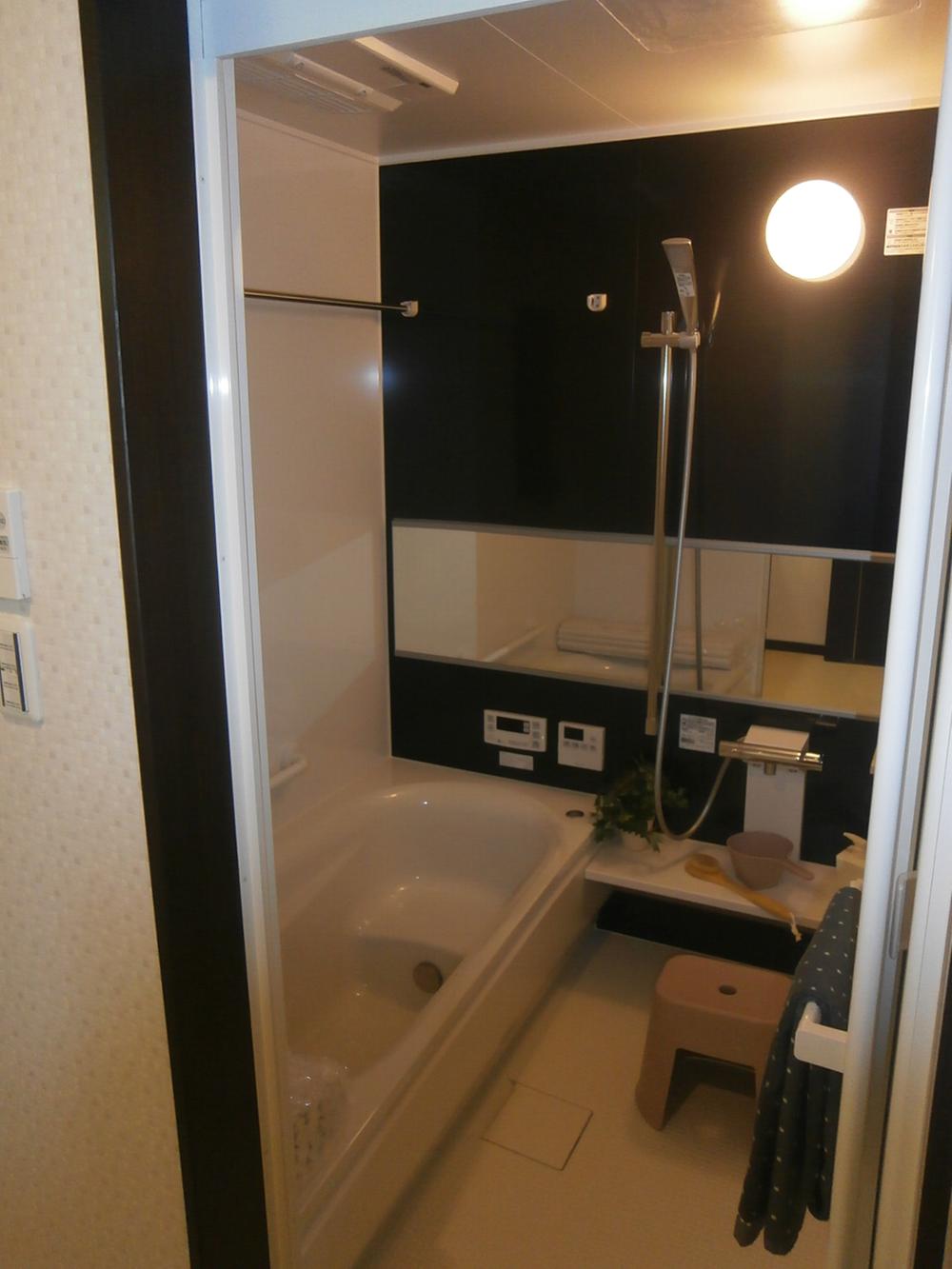 Indoor (11 May 2013) Shooting ☆ Bathroom Dryer ・ With mist sauna!
室内(2013年11月)撮影
☆浴室乾燥機・ミストサウナ付!
Kitchenキッチン 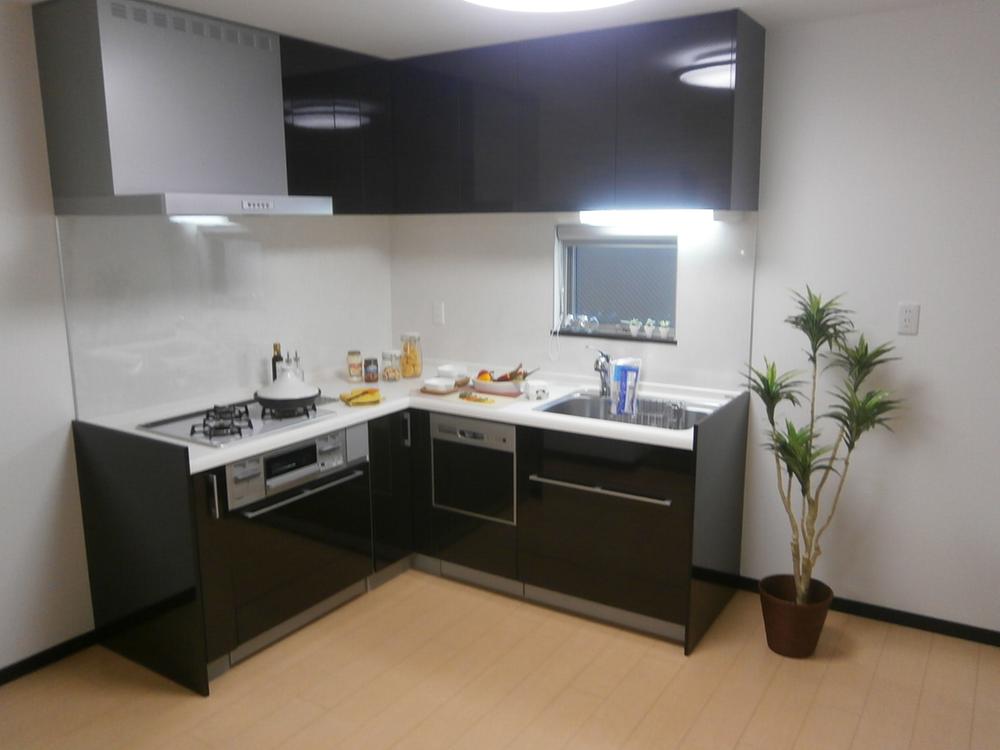 Indoor (11 May 2013) Shooting
室内(2013年11月)撮影
Non-living roomリビング以外の居室 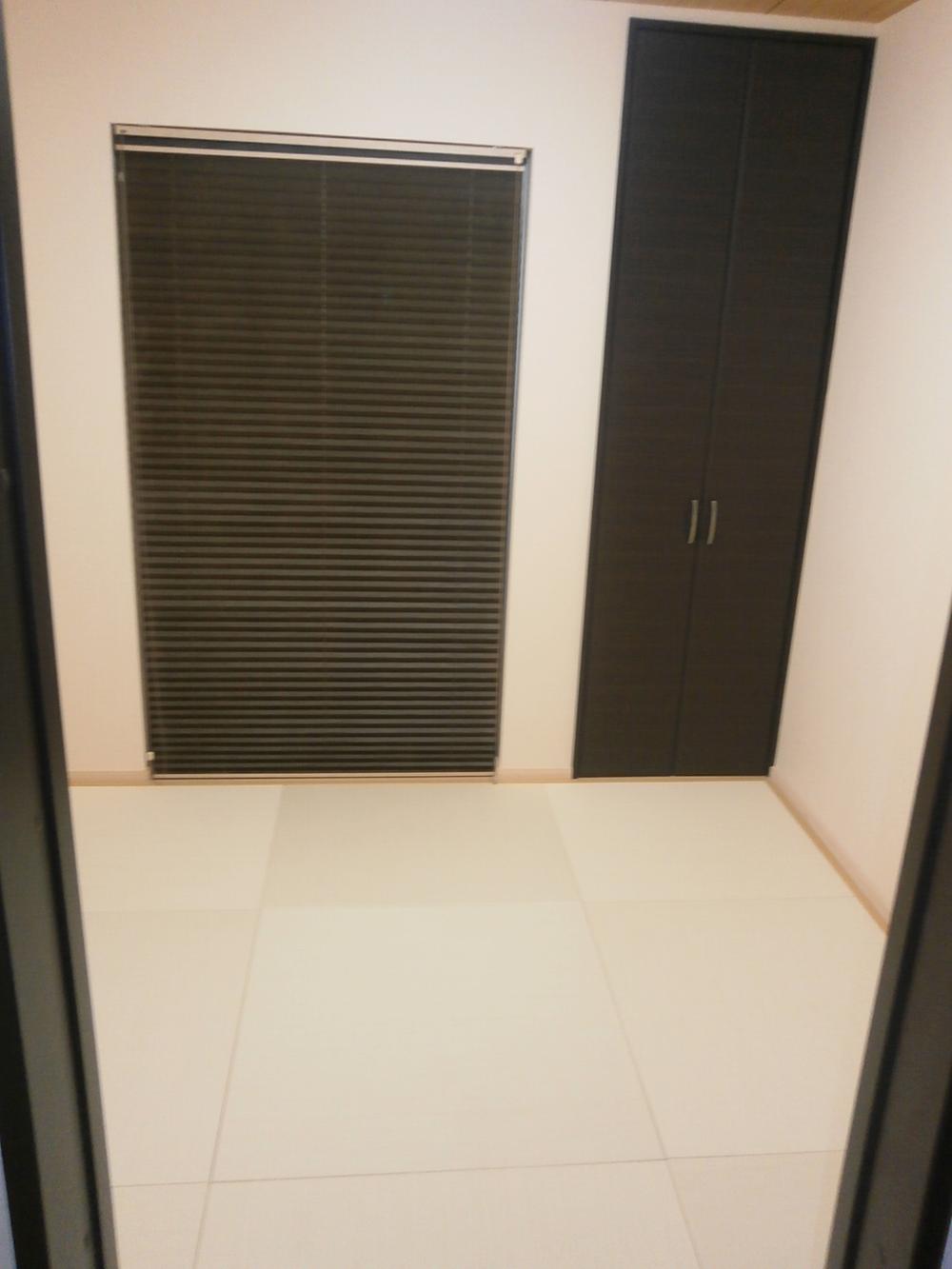 Indoor (11 May 2013) Shooting
室内(2013年11月)撮影
Entrance玄関 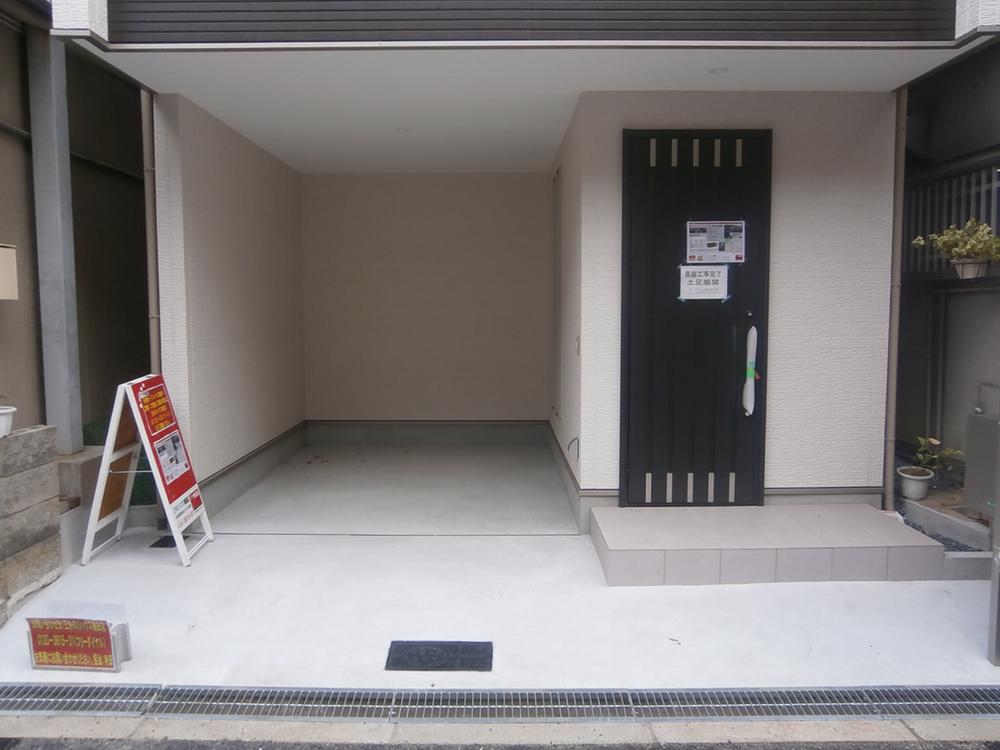 Local (11 May 2013) Shooting
現地(2013年11月)撮影
Wash basin, toilet洗面台・洗面所 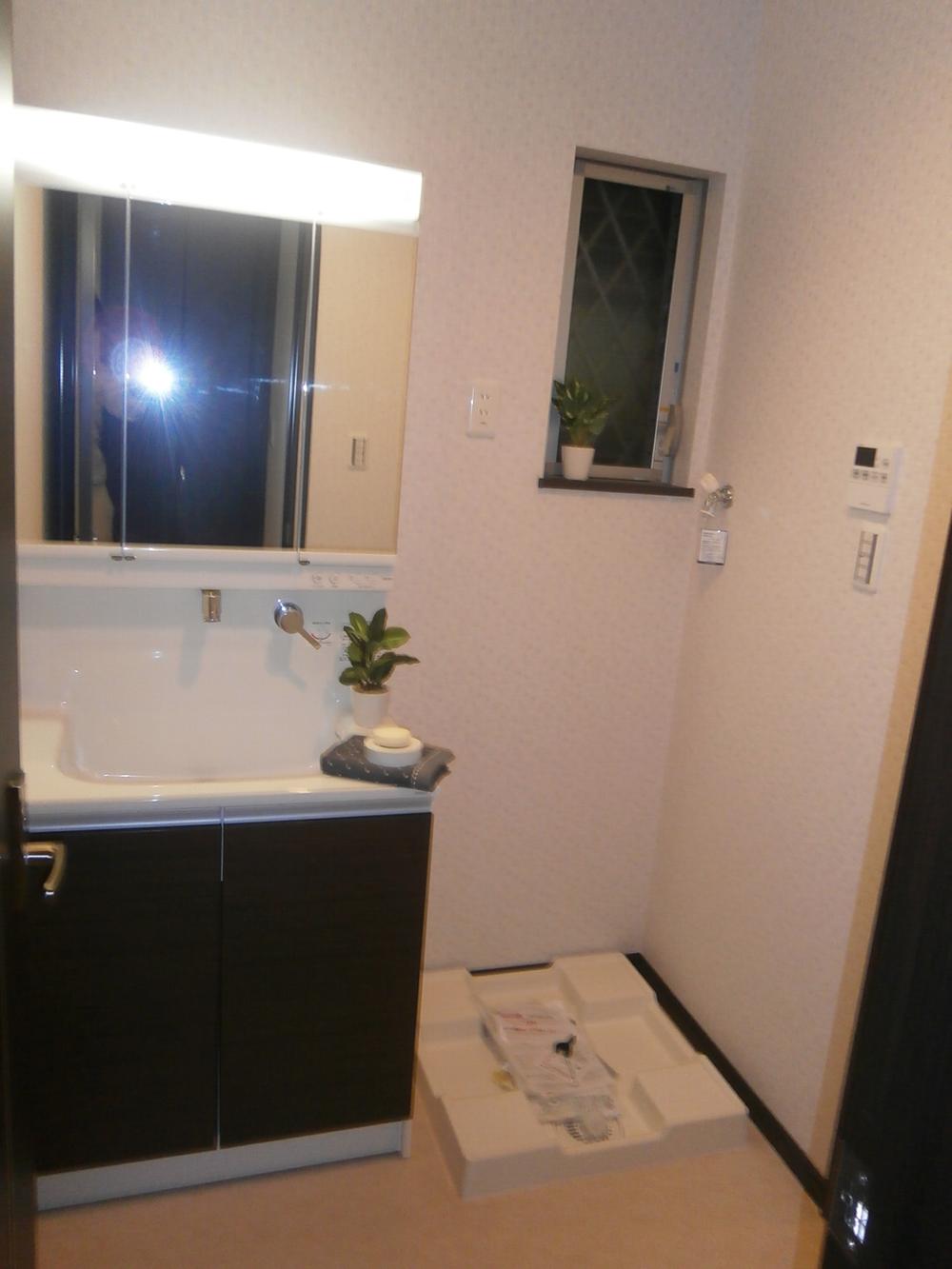 Indoor (11 May 2013) Shooting
室内(2013年11月)撮影
Toiletトイレ 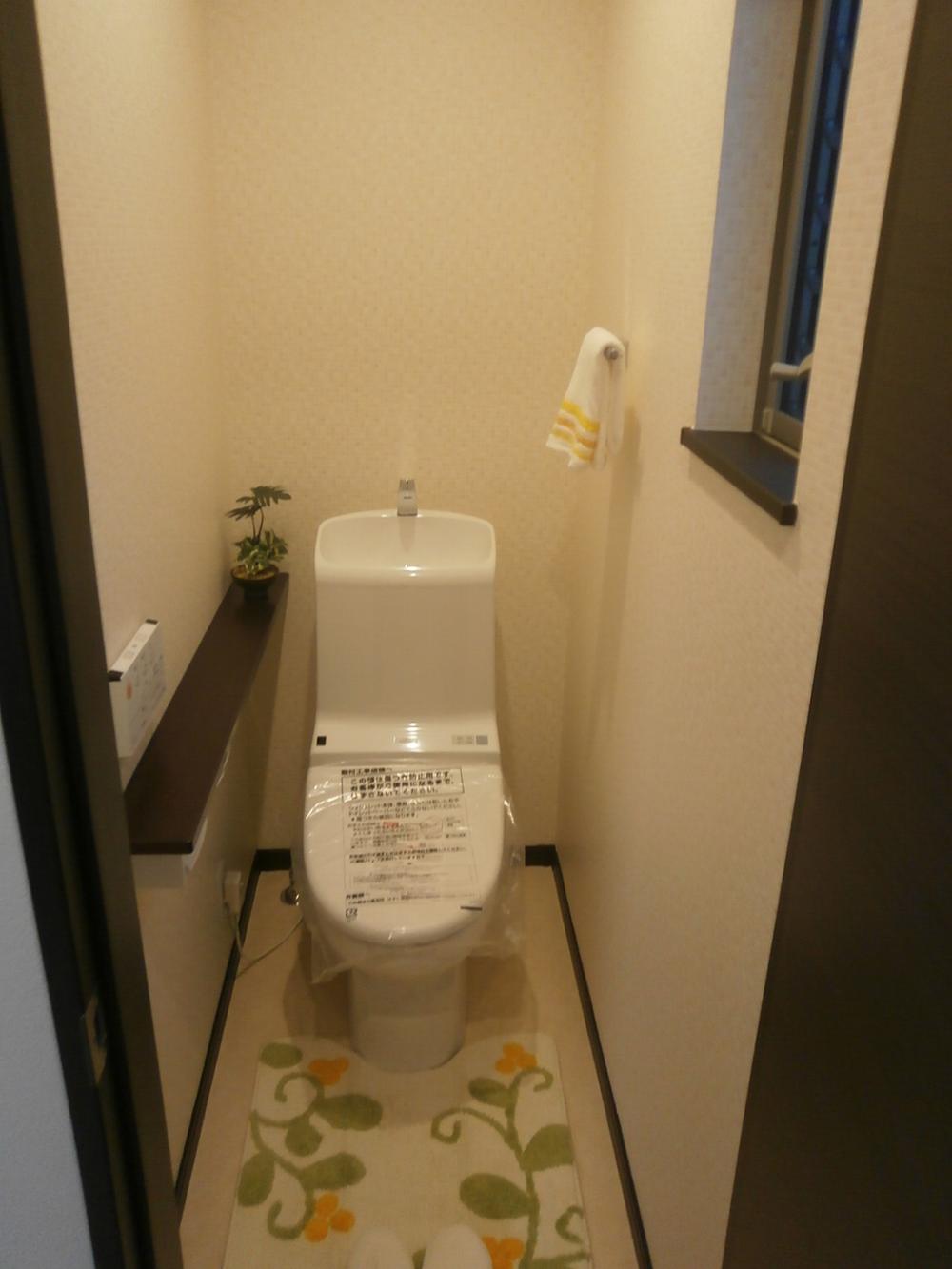 Indoor (11 May 2013) Shooting
室内(2013年11月)撮影
Livingリビング 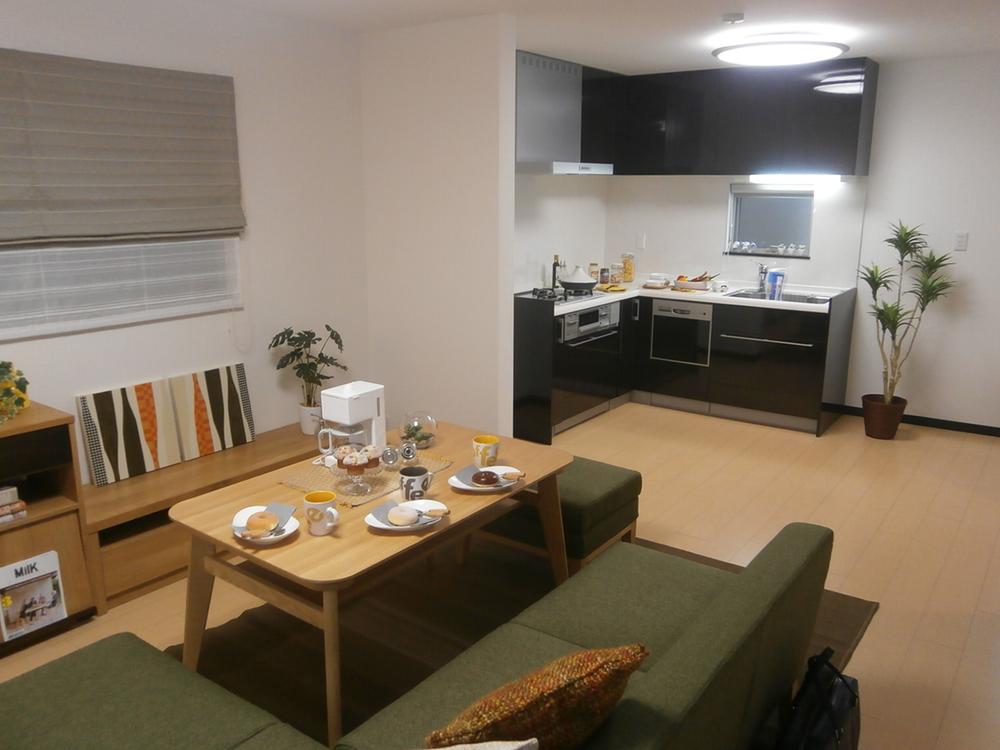 Indoor (11 May 2013) Shooting
室内(2013年11月)撮影
Non-living roomリビング以外の居室 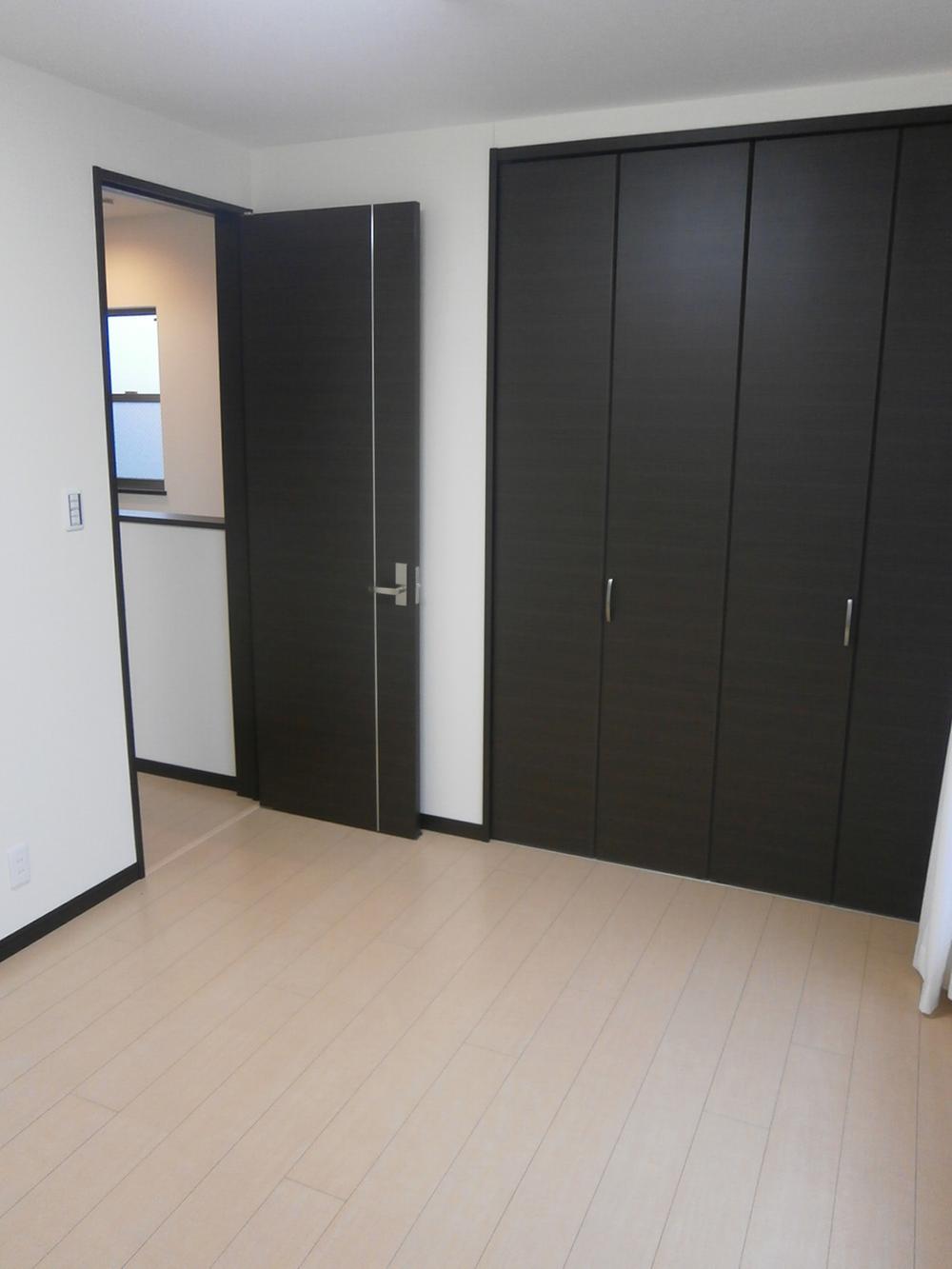 Indoor (11 May 2013) Shooting
室内(2013年11月)撮影
Entrance玄関 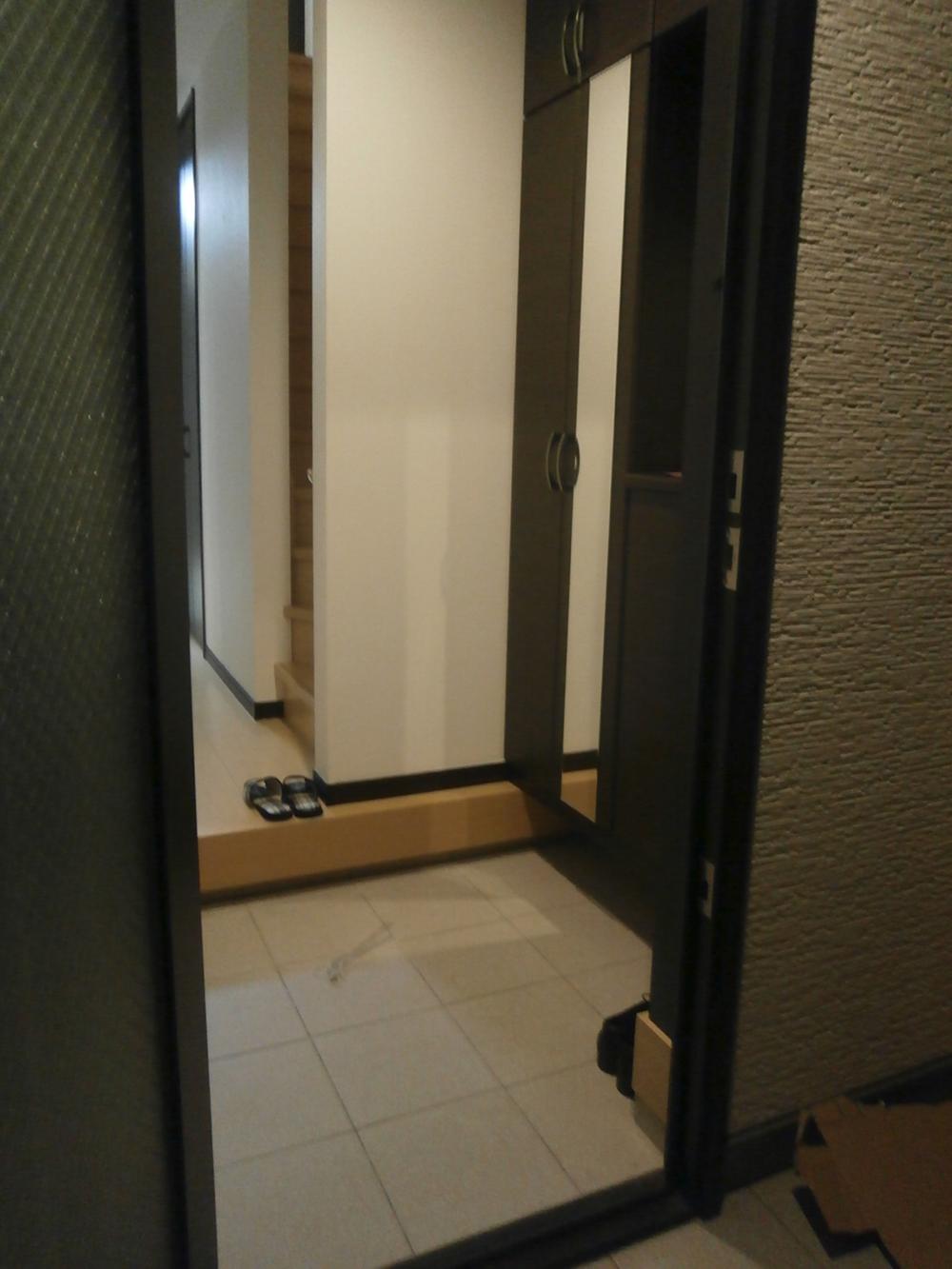 Local (11 May 2013) Shooting
現地(2013年11月)撮影
Non-living roomリビング以外の居室 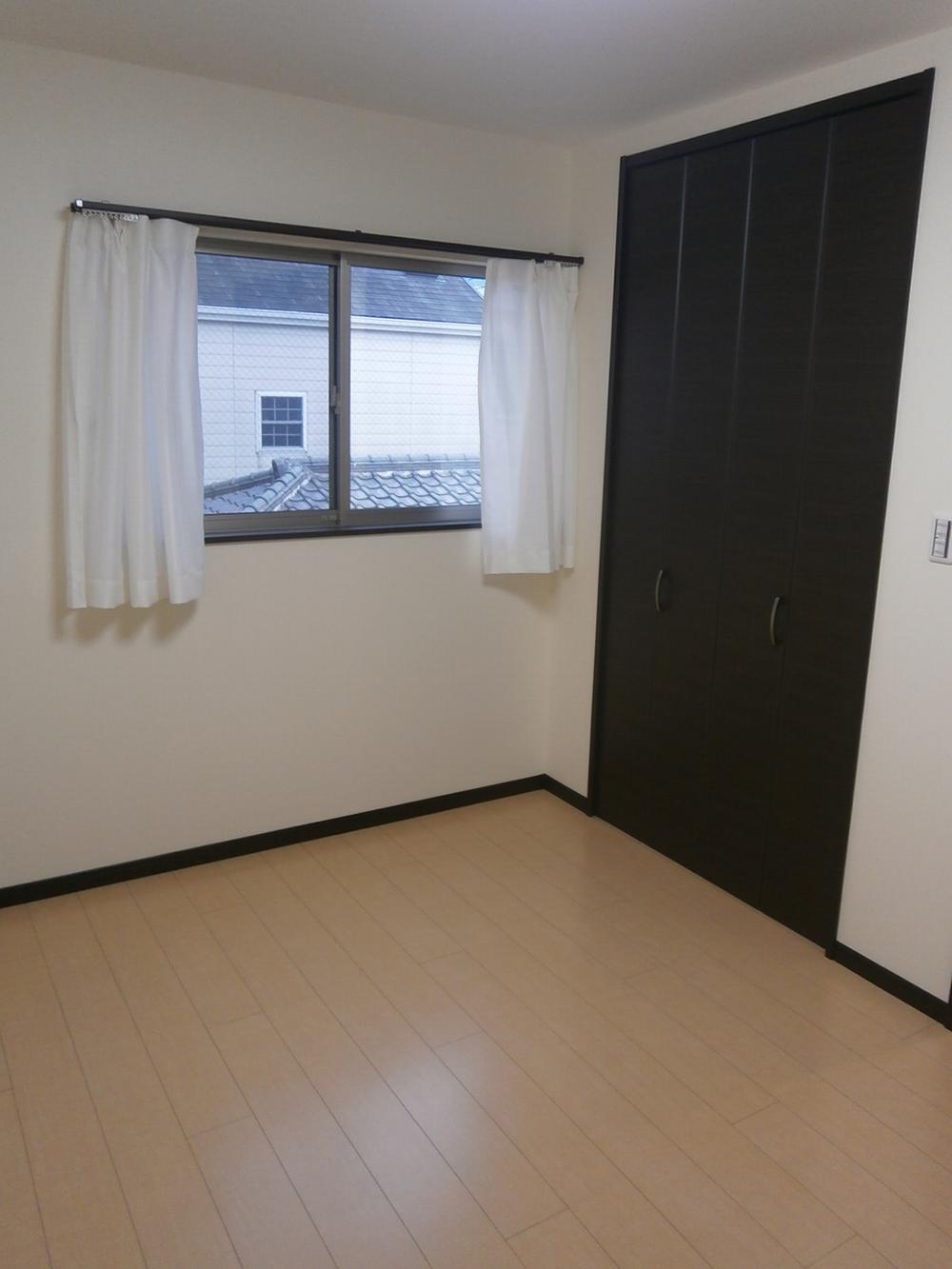 Indoor (11 May 2013) Shooting
室内(2013年11月)撮影
Location
|















