New Homes » Kansai » Osaka prefecture » Konohana Ward
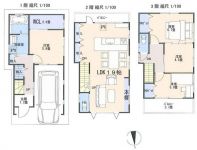 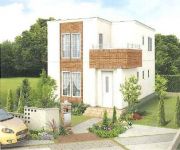
| | Osaka-shi, Osaka Konohana Ward 大阪府大阪市此花区 |
| JR Osaka Loop Line "Nishikujo" walk 5 minutes JR大阪環状線「西九条」歩5分 |
| System kitchen, Face-to-face kitchen, Toilet 2 places, 2 or more sides balcony, Double-glazing, The window in the bathroom, Walk-in closet システムキッチン、対面式キッチン、トイレ2ヶ所、2面以上バルコニー、複層ガラス、浴室に窓、ウォークインクロゼット |
| System kitchen, Face-to-face kitchen, Toilet 2 places, 2 or more sides balcony, Double-glazing, The window in the bathroom, Walk-in closet システムキッチン、対面式キッチン、トイレ2ヶ所、2面以上バルコニー、複層ガラス、浴室に窓、ウォークインクロゼット |
Features pickup 特徴ピックアップ | | System kitchen / Face-to-face kitchen / Toilet 2 places / 2 or more sides balcony / Double-glazing / The window in the bathroom / Walk-in closet システムキッチン /対面式キッチン /トイレ2ヶ所 /2面以上バルコニー /複層ガラス /浴室に窓 /ウォークインクロゼット | Event information イベント情報 | | Open House (Please visitors to direct local) schedule / Every Saturday, Sunday and public holidays time / 11:00 ~ 17:00 mortgage consultation be held at the same time! We look forward to our customers for coming! オープンハウス(直接現地へご来場ください)日程/毎週土日祝時間/11:00 ~ 17:00住宅ローン相談会も同時開催!お客様のご来場をお待ちしております! | Price 価格 | | 30,800,000 yen 3080万円 | Floor plan 間取り | | 4LDK 4LDK | Units sold 販売戸数 | | 1 units 1戸 | Land area 土地面積 | | 58.06 sq m 58.06m2 | Building area 建物面積 | | 112 sq m 112m2 | Driveway burden-road 私道負担・道路 | | Nothing, Northeast 5.5m width (contact the road width 4.7m) 無、北東5.5m幅(接道幅4.7m) | Completion date 完成時期(築年月) | | November 2013 2013年11月 | Address 住所 | | Osaka-shi, Osaka Konohana Ward Nishikujo 3 大阪府大阪市此花区西九条3 | Traffic 交通 | | JR Osaka Loop Line "Nishikujo" walk 5 minutes JR大阪環状線「西九条」歩5分
| Related links 関連リンク | | [Related Sites of this company] 【この会社の関連サイト】 | Person in charge 担当者より | | [Regarding this property.] Newly built one detached Konohana Ward Nishikujo 3-chome Nishikujo Small ・ Kasugadenaka 【この物件について】新築一戸建 此花区西九条3丁目 西九条小・春日出中 | Contact お問い合せ先 | | TEL: 0800-601-0849 [Toll free] mobile phone ・ Also available from PHS
Caller ID is not notified
Please contact the "saw SUUMO (Sumo)"
If it does not lead, If the real estate company TEL:0800-601-0849【通話料無料】携帯電話・PHSからもご利用いただけます
発信者番号は通知されません
「SUUMO(スーモ)を見た」と問い合わせください
つながらない方、不動産会社の方は
| Building coverage, floor area ratio 建ぺい率・容積率 | | 80% ・ 300% 80%・300% | Time residents 入居時期 | | 5 months after the contract 契約後5ヶ月 | Land of the right form 土地の権利形態 | | Ownership 所有権 | Structure and method of construction 構造・工法 | | Wooden 2-story 木造2階建 | Use district 用途地域 | | Two dwellings 2種住居 | Overview and notices その他概要・特記事項 | | Facilities: Public Water Supply, This sewage, City gas, Building confirmation number: No. 01202864, Parking: Garage 設備:公営水道、本下水、都市ガス、建築確認番号:第01202864号、駐車場:車庫 | Company profile 会社概要 | | <Mediation> governor of Osaka (2) the first 053,245 No. Century 21 Smart Home Ltd. Yubinbango564-0063 Suita, Osaka Esaka-cho 3-17-9 <仲介>大阪府知事(2)第053245号センチュリー21スマートホーム(株)〒564-0063 大阪府吹田市江坂町3-17-9 |
Floor plan間取り図 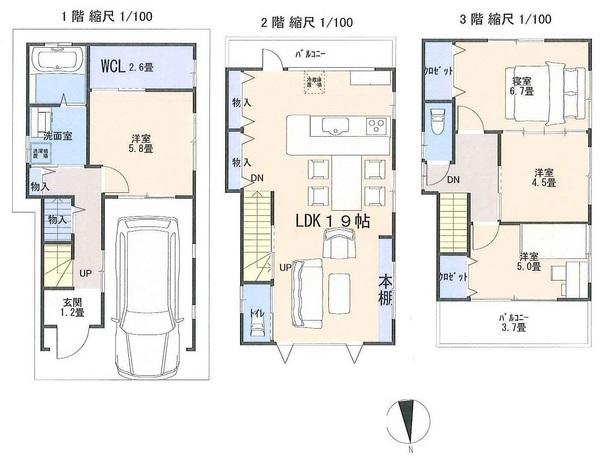 30,800,000 yen, 4LDK, Land area 58.06 sq m , Building area 112 sq m building plan example
3080万円、4LDK、土地面積58.06m2、建物面積112m2 建築プラン例
Rendering (appearance)完成予想図(外観) 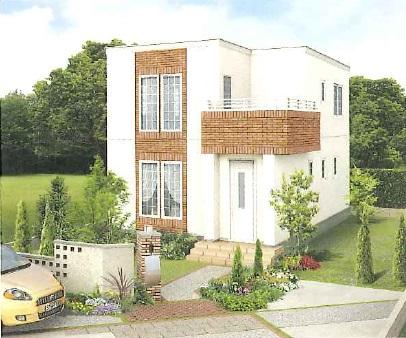 Building image example
建築イメージ例
Entrance玄関 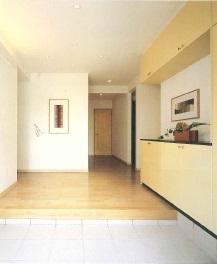 Building image example
建築イメージ例
Livingリビング 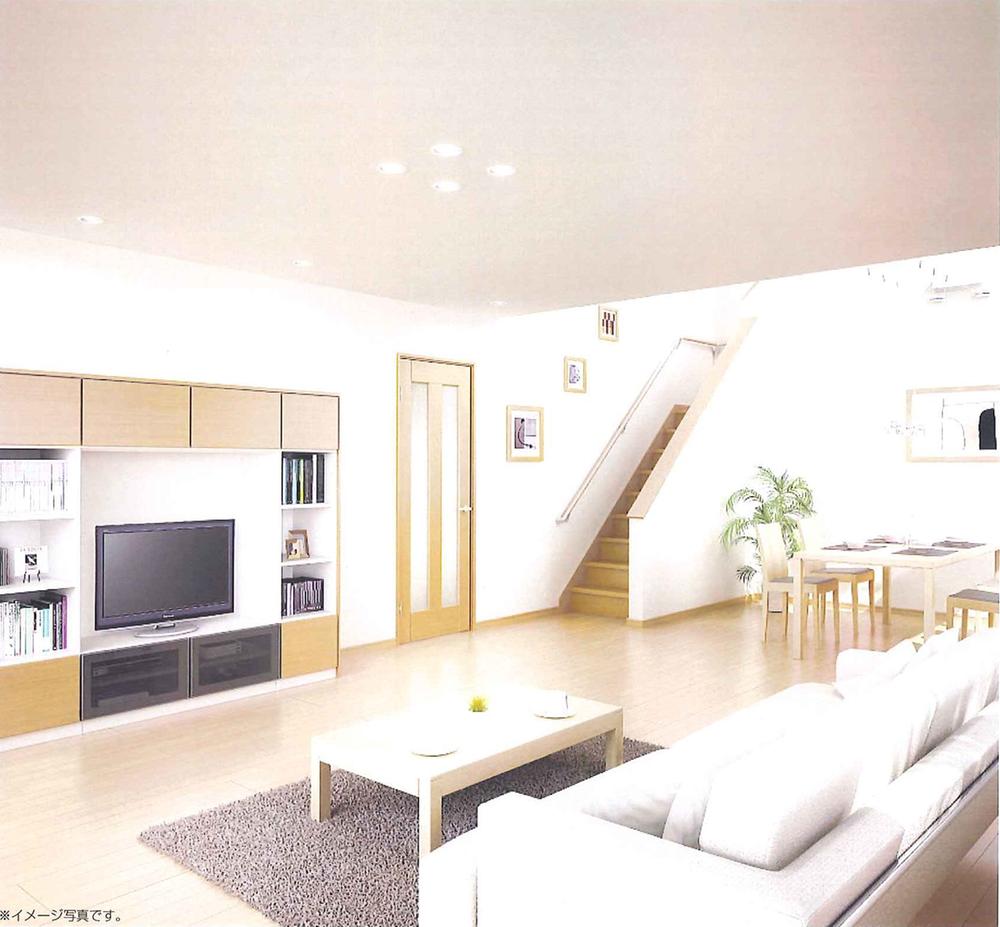 Building image example
建築イメージ例
Bathroom浴室 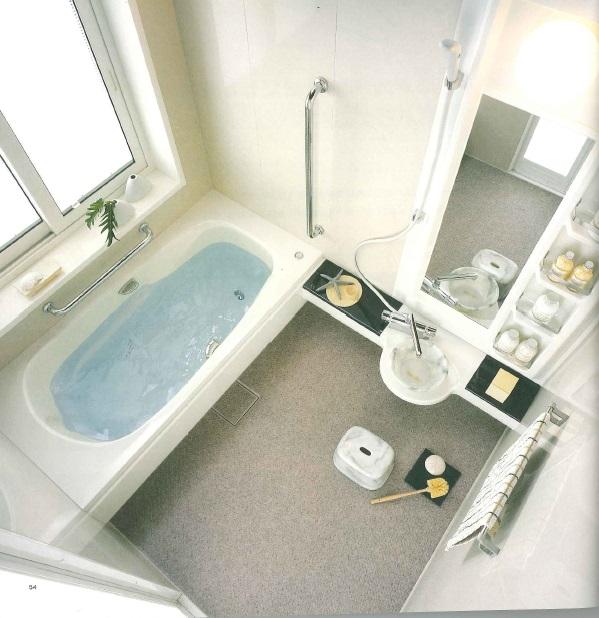 Building image example
建築イメージ例
Kitchenキッチン 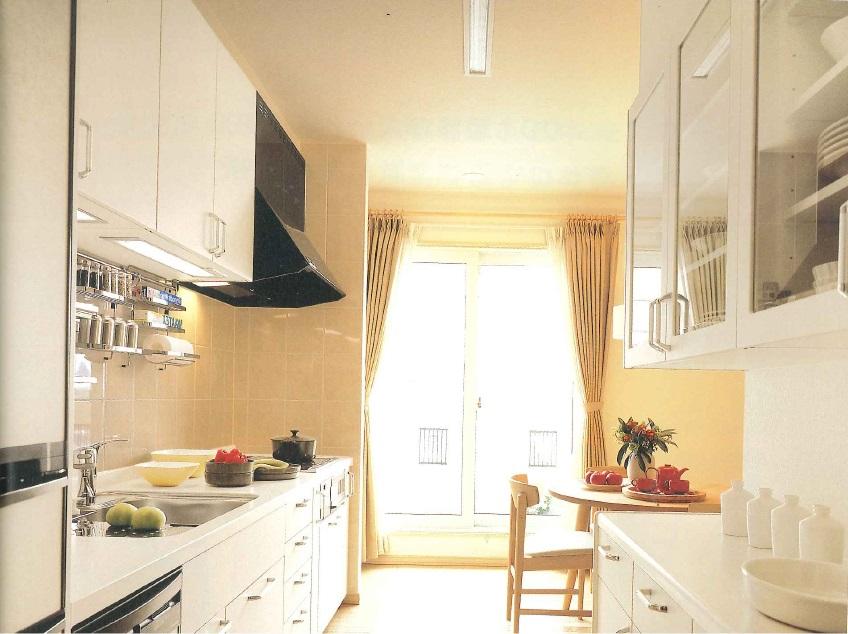 Building image example
建築イメージ例
Non-living roomリビング以外の居室 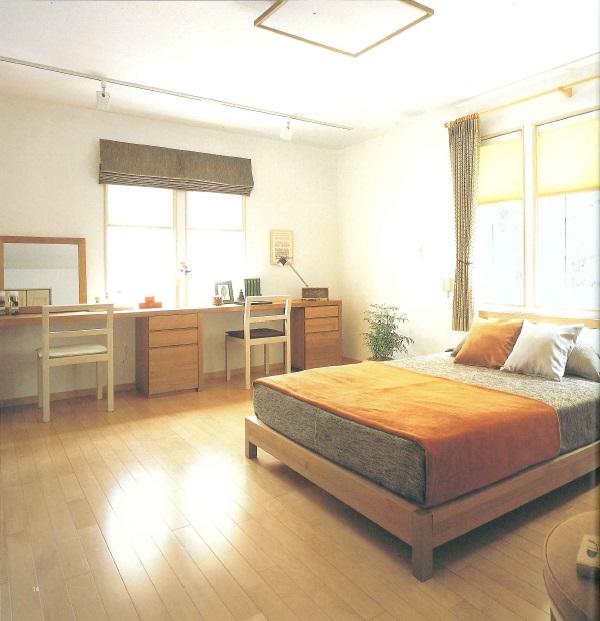 Building image example
建築イメージ例
Wash basin, toilet洗面台・洗面所 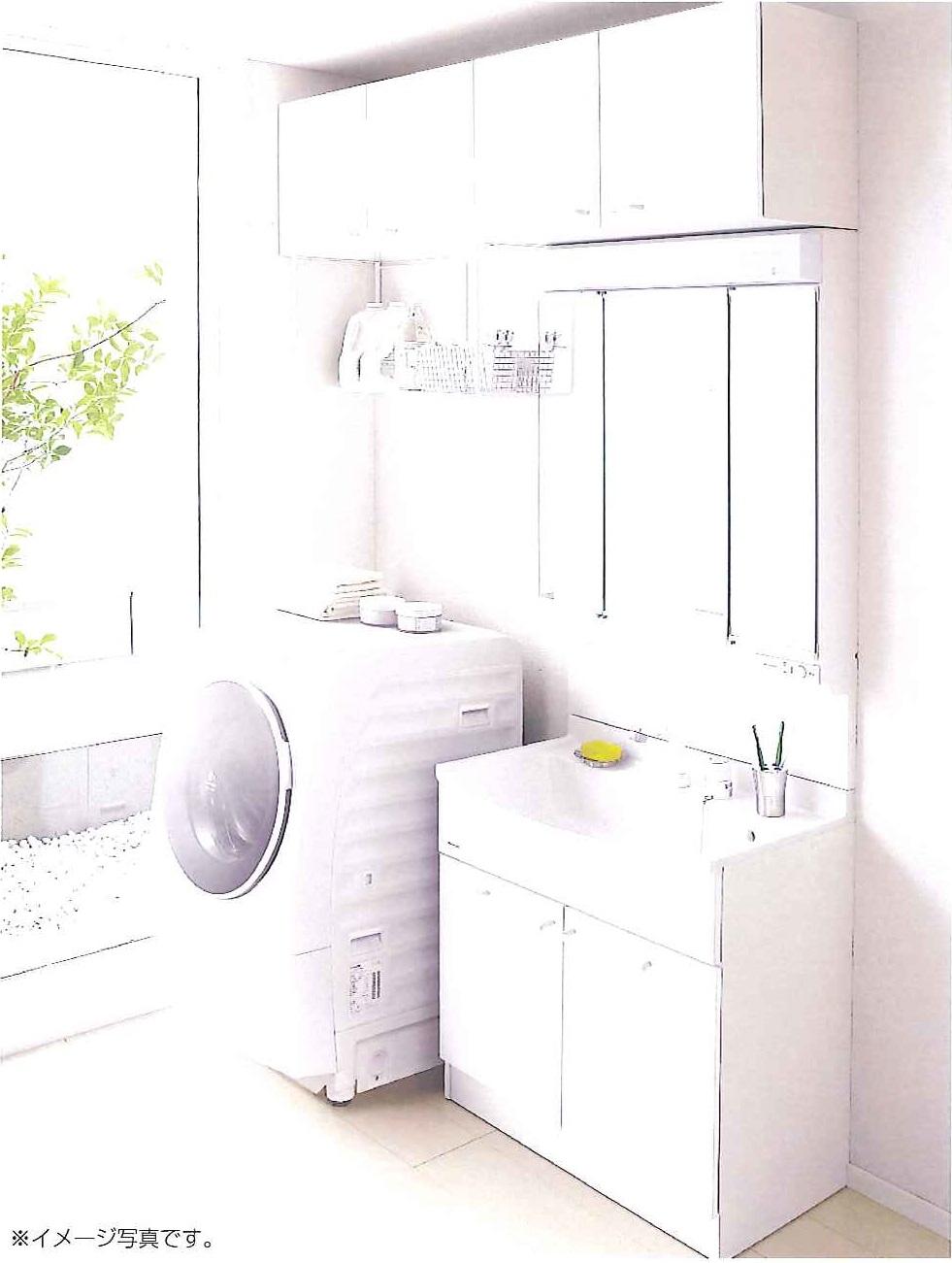 Building image example
建築イメージ例
Receipt収納 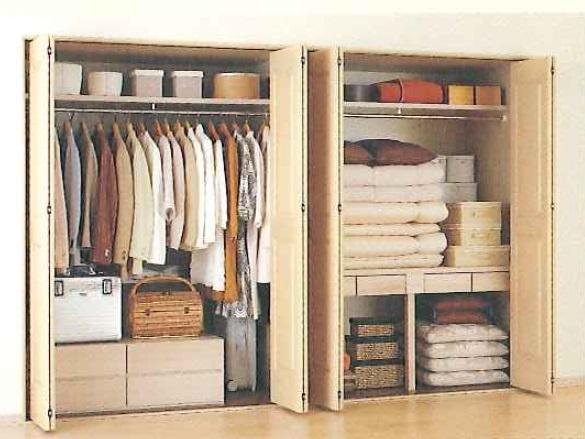 Building image example
建築イメージ例
Supermarketスーパー 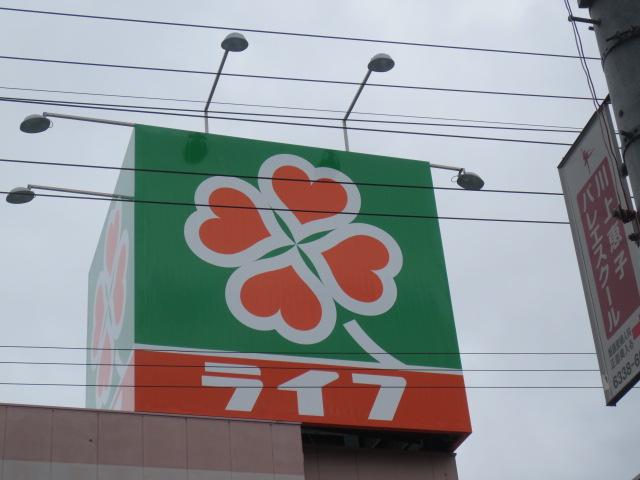 Until Life Nishikujo shop 362m
ライフ西九条店まで362m
Convenience storeコンビニ 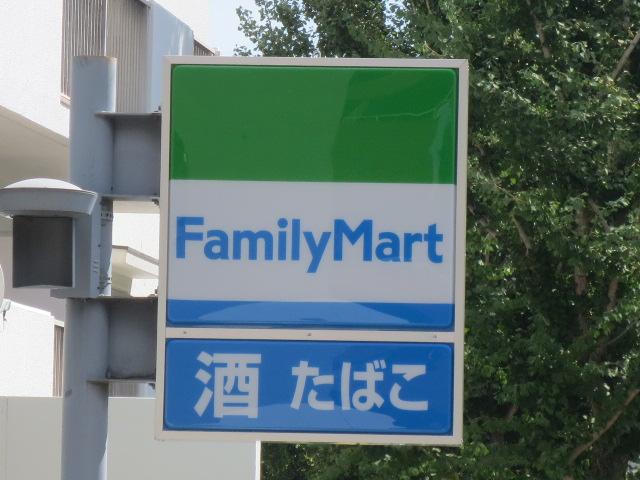 343m to FamilyMart Nishikujo Station Kitamise
ファミリーマート西九条駅北店まで343m
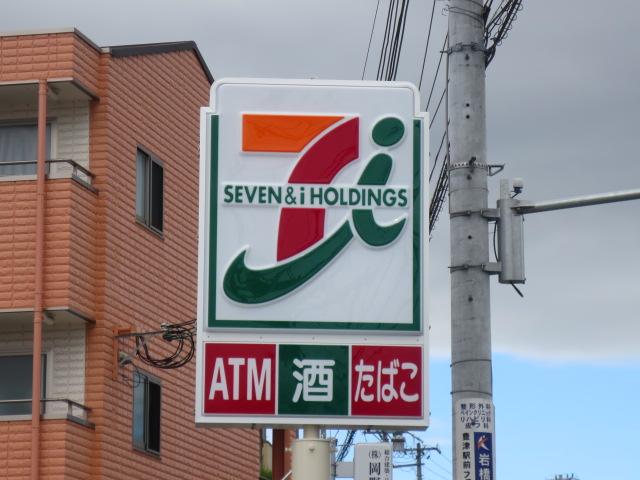 Seven-Eleven 364m to Osaka Nishikujo 5-chome
セブンイレブン大阪西九条5丁目店まで364m
Drug storeドラッグストア 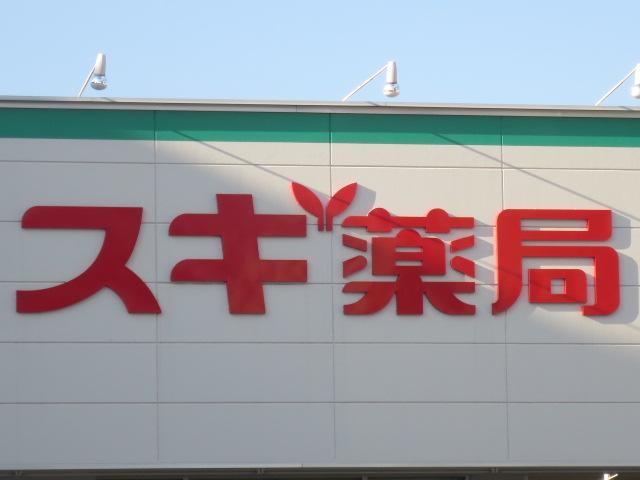 935m until cedar pharmacy plover Bridge shop
スギ薬局千鳥橋店まで935m
Home centerホームセンター 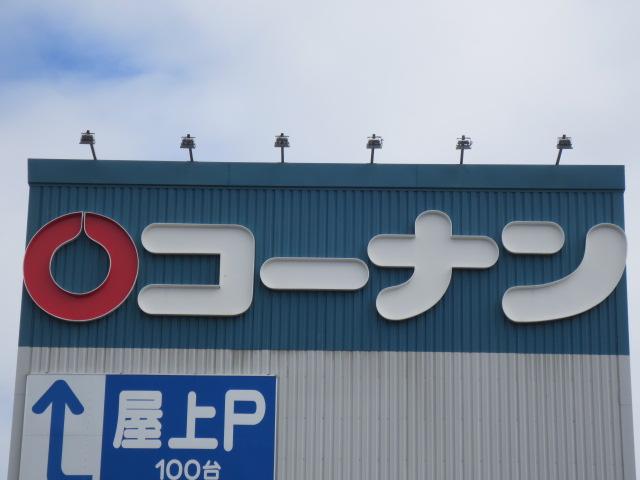 Home improvement Konan Nishikujokasuga until the opening 1555m
ホームセンターコーナン西九条春日出店まで1555m
Location
|















