New Homes » Kansai » Osaka prefecture » Konohana Ward
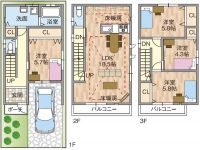 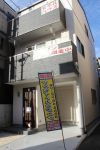
| | Osaka-shi, Osaka Konohana Ward 大阪府大阪市此花区 |
| JR Osaka Loop Line "Nishikujo" walk 3 minutes JR大阪環状線「西九条」歩3分 |
| 2-minute Super walk to Nishikujō Station also close living environment enhancement turnkey 西九条駅まで徒歩2分スーパーも近く生活環境充実即入居可能 |
| ☆ South-facing balcony ☆ ☆ Spacious LDK18.5 Pledge ☆ ☆ Hanshin Namba Line ・ JR Loop Line 2 wayside ☆ ☆ Shopping is also easy travel for the city suburbs ☆ ☆南向きバルコニー☆☆広々LDK18.5帖☆☆阪神なんば線・JR環状線2沿線☆☆都市近郊のためお買い物も楽チン☆ |
Features pickup 特徴ピックアップ | | Corresponding to the flat-35S / Pre-ground survey / Immediate Available / 2 along the line more accessible / LDK18 tatami mats or more / Super close / Facing south / System kitchen / Bathroom Dryer / Siemens south road / Corner lot / Shaping land / Mist sauna / Toilet 2 places / Bathroom 1 tsubo or more / South balcony / Warm water washing toilet seat / TV with bathroom / The window in the bathroom / TV monitor interphone / Urban neighborhood / Ventilation good / All living room flooring / Dish washing dryer / Three-story or more / Living stairs / City gas / Floor heating / Audio bus フラット35Sに対応 /地盤調査済 /即入居可 /2沿線以上利用可 /LDK18畳以上 /スーパーが近い /南向き /システムキッチン /浴室乾燥機 /南側道路面す /角地 /整形地 /ミストサウナ /トイレ2ヶ所 /浴室1坪以上 /南面バルコニー /温水洗浄便座 /TV付浴室 /浴室に窓 /TVモニタ付インターホン /都市近郊 /通風良好 /全居室フローリング /食器洗乾燥機 /3階建以上 /リビング階段 /都市ガス /床暖房 /オーディオバス | Event information イベント情報 | | Open House (Please be sure to ask in advance) schedule / Every Saturday, Sunday and public holidays time / 10:00 ~ 17:00 オープンハウス(事前に必ずお問い合わせください)日程/毎週土日祝時間/10:00 ~ 17:00 | Price 価格 | | 35,800,000 yen 3580万円 | Floor plan 間取り | | 4LDK 4LDK | Units sold 販売戸数 | | 1 units 1戸 | Total units 総戸数 | | 1 units 1戸 | Land area 土地面積 | | 60.75 sq m (18.37 tsubo) (measured) 60.75m2(18.37坪)(実測) | Building area 建物面積 | | 102.24 sq m (30.92 tsubo) (Registration), Among the first floor garage 4.86 sq m 102.24m2(30.92坪)(登記)、うち1階車庫4.86m2 | Driveway burden-road 私道負担・道路 | | Nothing, South 4m width (contact the road width 5m), West 2.1m width (contact the road width 12.1m) 無、南4m幅(接道幅5m)、西2.1m幅(接道幅12.1m) | Completion date 完成時期(築年月) | | July 2012 2012年7月 | Address 住所 | | Osaka-shi, Osaka Konohana Ward Nishikujo 1 大阪府大阪市此花区西九条1 | Traffic 交通 | | JR Osaka Loop Line "Nishikujo" walk 3 minutes
Hanshin Namba Line "Nishikujo" walk 4 minutes JR大阪環状線「西九条」歩3分
阪神なんば線「西九条」歩4分
| Related links 関連リンク | | [Related Sites of this company] 【この会社の関連サイト】 | Contact お問い合せ先 | | Sunlight housing TEL: 0800-600-1374 [Toll free] mobile phone ・ Also available from PHS
Caller ID is not notified
Please contact the "saw SUUMO (Sumo)"
If it does not lead, If the real estate company サンライトハウジングTEL:0800-600-1374【通話料無料】携帯電話・PHSからもご利用いただけます
発信者番号は通知されません
「SUUMO(スーモ)を見た」と問い合わせください
つながらない方、不動産会社の方は
| Building coverage, floor area ratio 建ぺい率・容積率 | | 80% ・ 300% 80%・300% | Time residents 入居時期 | | Immediate available 即入居可 | Land of the right form 土地の権利形態 | | Ownership 所有権 | Structure and method of construction 構造・工法 | | Wooden three-story (framing method) 木造3階建(軸組工法) | Construction 施工 | | (Ltd.) Hirose construction (株)廣瀬建設 | Use district 用途地域 | | Two dwellings 2種住居 | Other limitations その他制限事項 | | Regulations have by the Aviation Law 航空法による規制有 | Overview and notices その他概要・特記事項 | | Facilities: Public Water Supply, This sewage, City gas, Building confirmation number: No. HK11-0777A, Parking: Garage 設備:公営水道、本下水、都市ガス、建築確認番号:第 HK11-0777A、駐車場:車庫 | Company profile 会社概要 | | <Mediation> governor of Osaka (6) Article 040157 No. Sunlight housing Yubinbango553-0006 Osaka-shi, Osaka, Fukushima-ku, Yoshino 5-14-8-201 <仲介>大阪府知事(6)第040157号サンライトハウジング〒553-0006 大阪府大阪市福島区吉野5-14-8-201 |
Floor plan間取り図 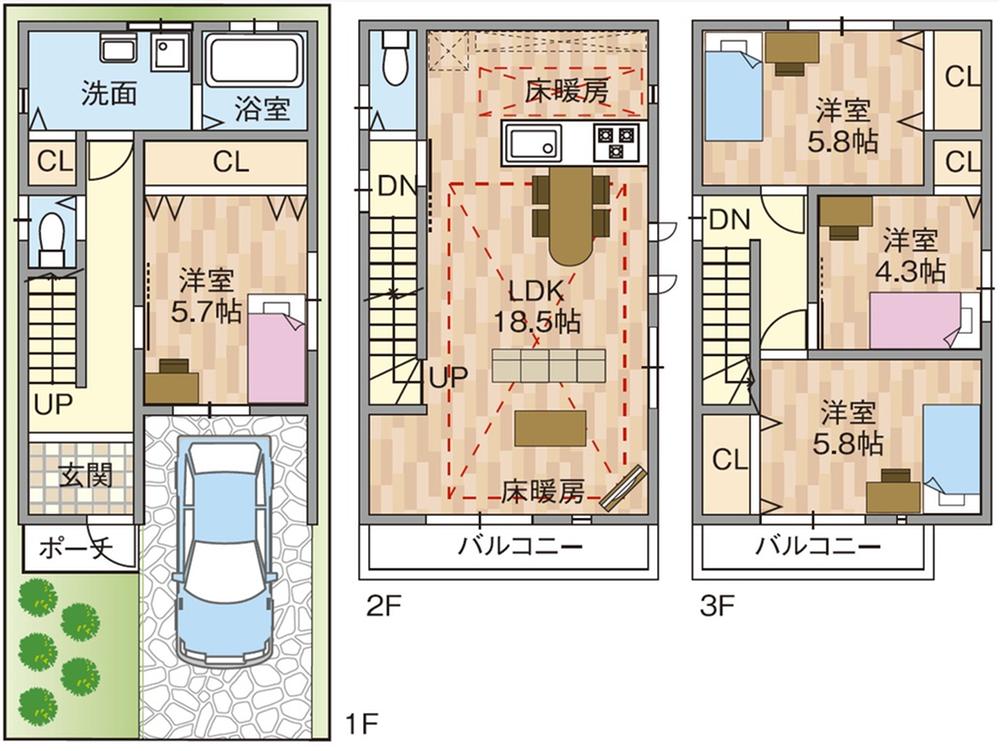 35,800,000 yen, 4LDK, Land area 60.75 sq m , Building area 102.24 sq m ☆ Floor plan ☆ LDK spacious 18.5 quires the first floor there is housed in a wash basin housing wealth
3580万円、4LDK、土地面積60.75m2、建物面積102.24m2 ☆間取り☆LDK広々18.5帖1階洗面台に収納あり収納豊富
Local appearance photo現地外観写真 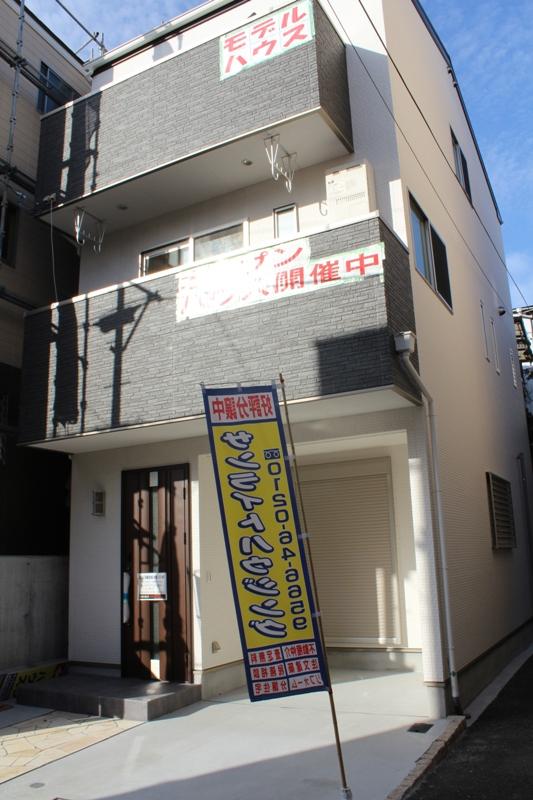 Local (04 May 2013) Shooting Exterior Photos ☆ Sunny for the west side of the window is also a corner lot ☆
現地(2013年04月)撮影
外観写真
☆西側の窓も角地のため日当たり良好☆
Model house photoモデルハウス写真 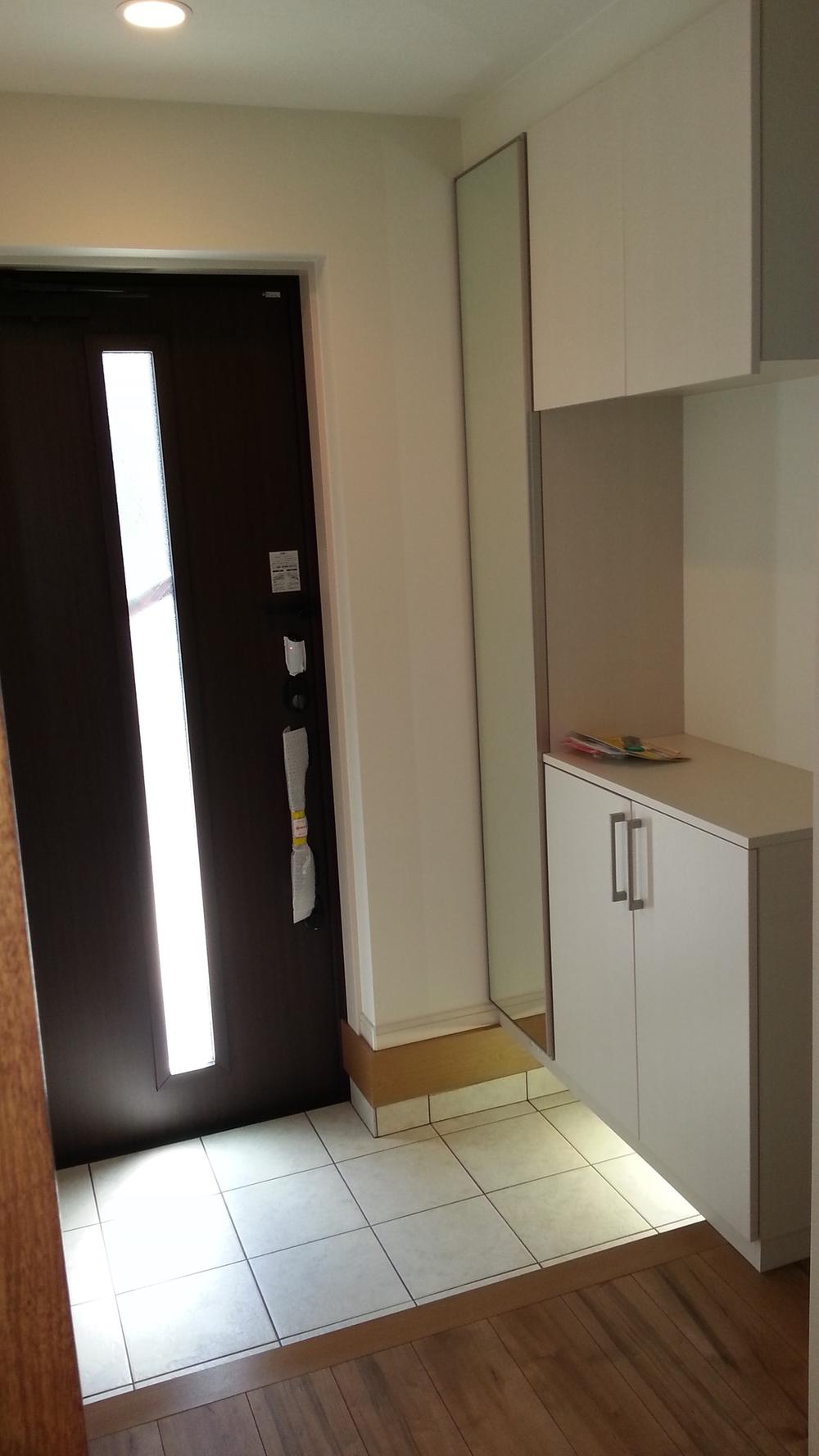 Entrance ☆ You do not need to look for shoes in the stomach dark, so we have established a light that illuminates the feet under the front door storage ☆
玄関
☆玄関収納の下に足元を照らすライトを設置しておりますので暗くい中で靴を探す必要はないですね☆
Livingリビング 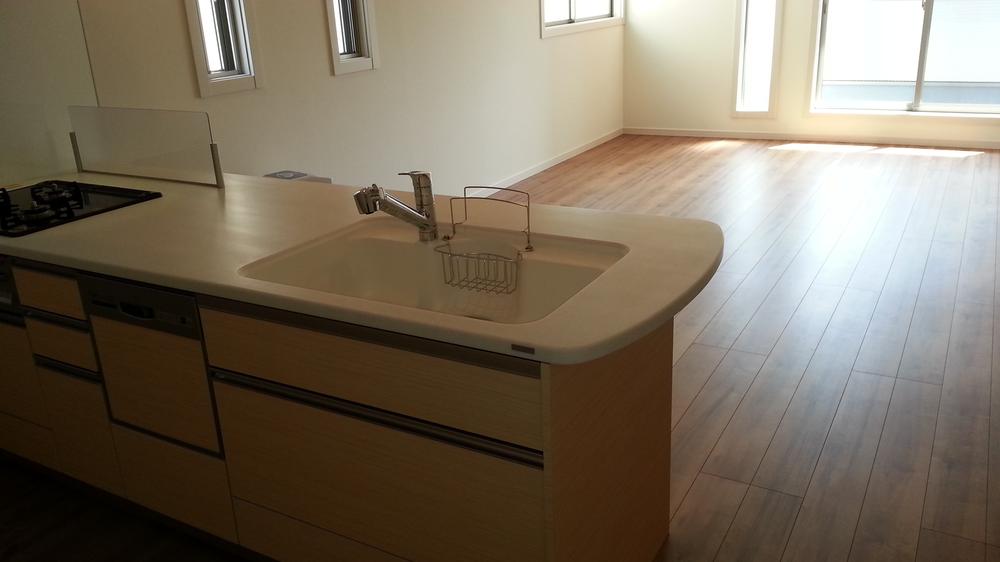 Indoor (08 May 2013) Shooting LDK ☆ Spacious LDK18.5 Pledge ☆ ☆ We put the lighting also take FIX window ☆
室内(2013年08月)撮影
LDK
☆広々LDK18.5帖☆
☆採光もとれるFIX窓を付けています☆
Bathroom浴室 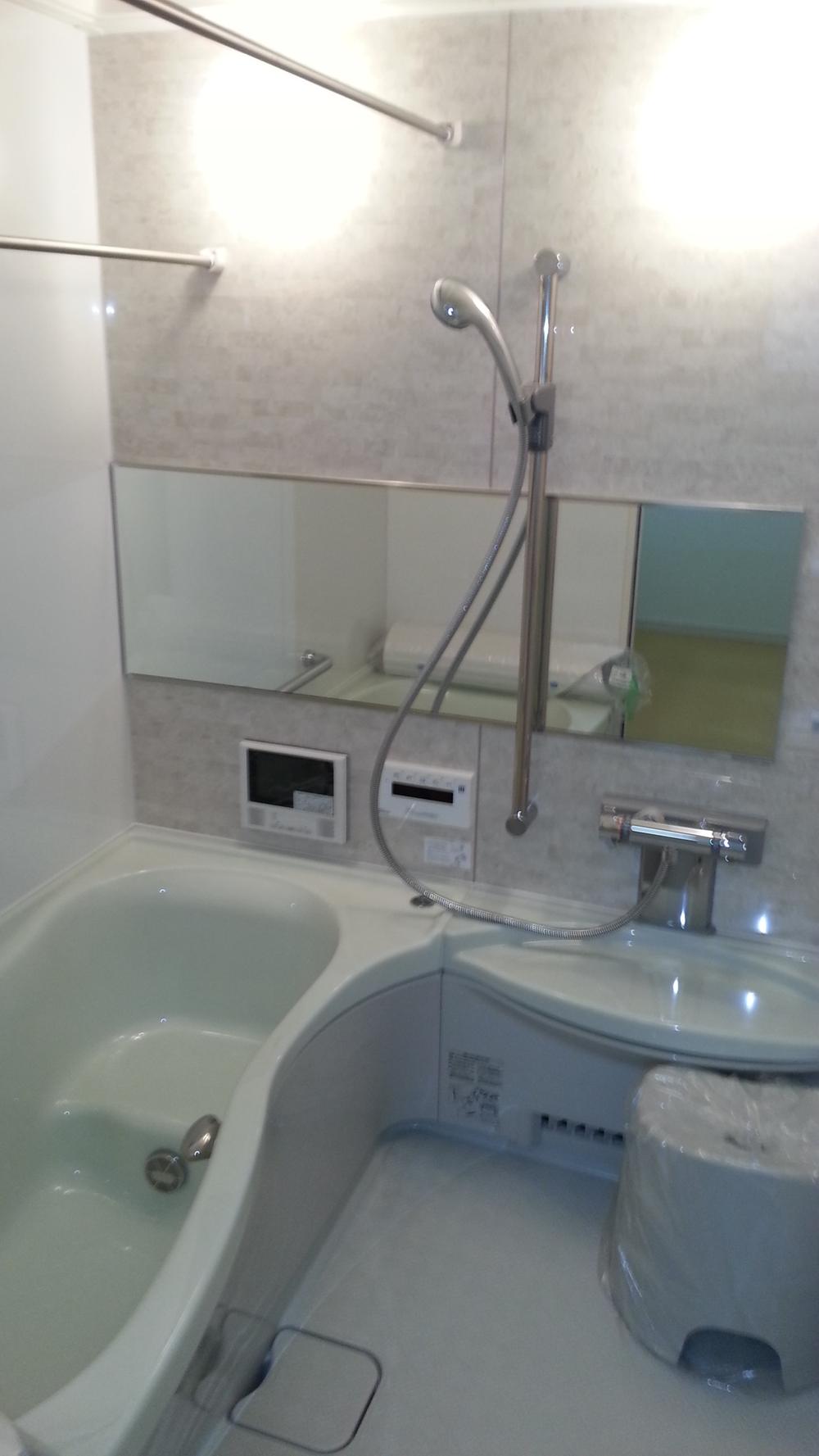 Indoor (08 May 2013) Shooting Bathroom ☆ Light also There is also a bright bathroom two ☆ ☆ Bathroom ventilation ・ Drying ・ heating ・ Mist sauna is also attached of course window in the bathroom ☆
室内(2013年08月)撮影
浴室
☆ライトも2つもあり明るい浴室に☆
☆浴室換気・乾燥・暖房・ミストサウナは勿論浴室に窓も付いています☆
Kitchenキッチン 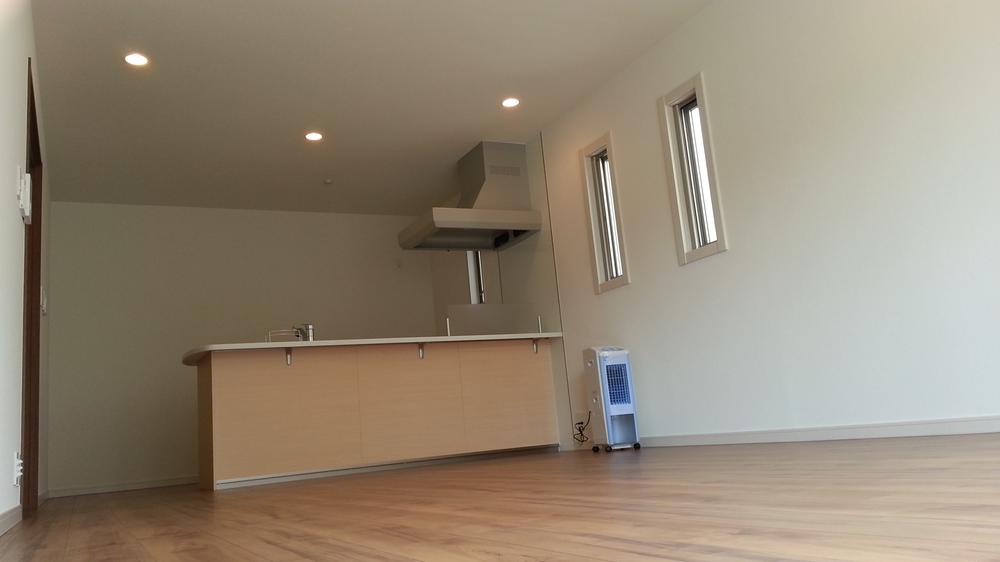 Indoor (08 May 2013) Shooting
室内(2013年08月)撮影
Wash basin, toilet洗面台・洗面所 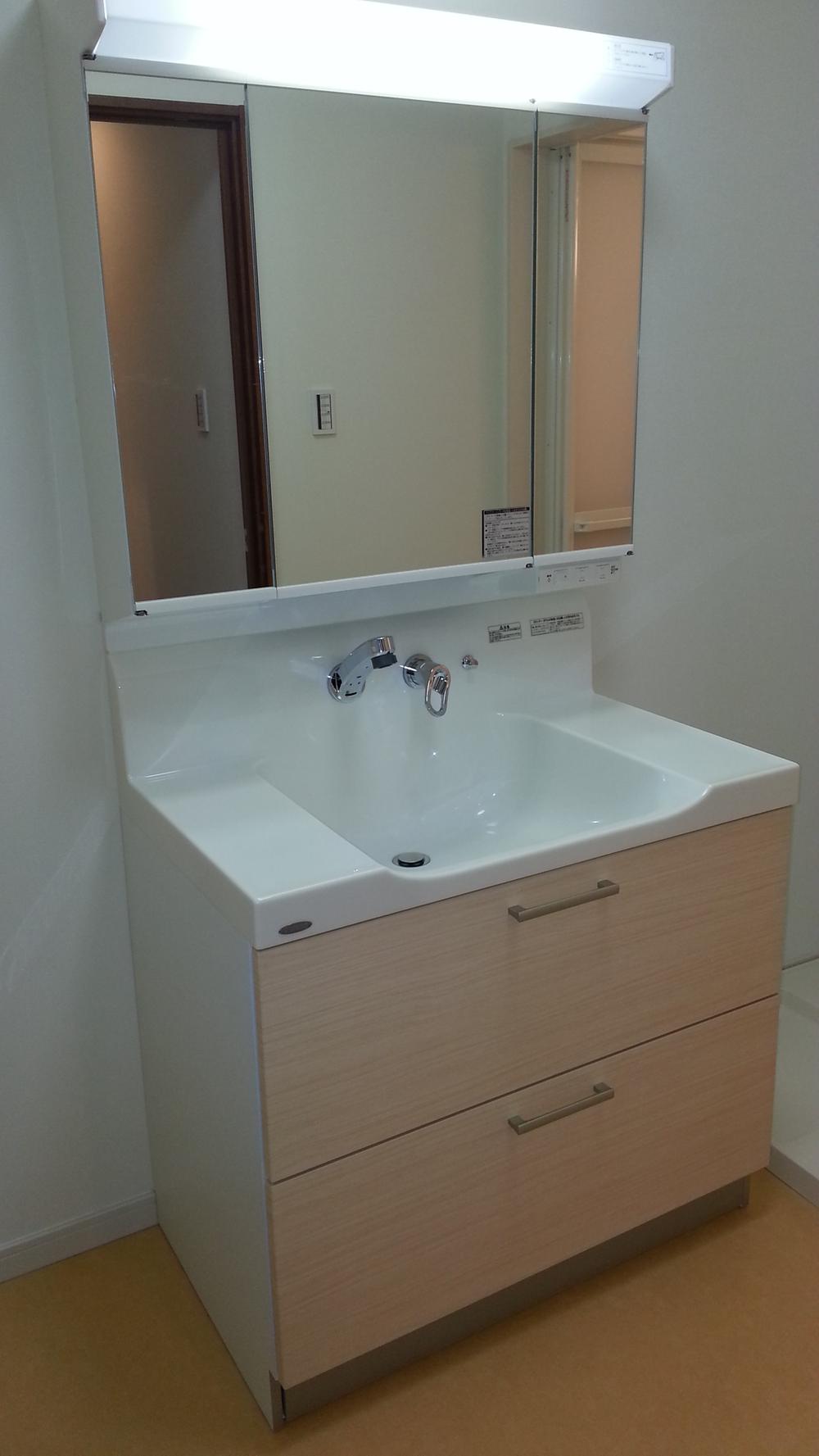 Indoor (08 May 2013) Shooting
室内(2013年08月)撮影
Local photos, including front road前面道路含む現地写真 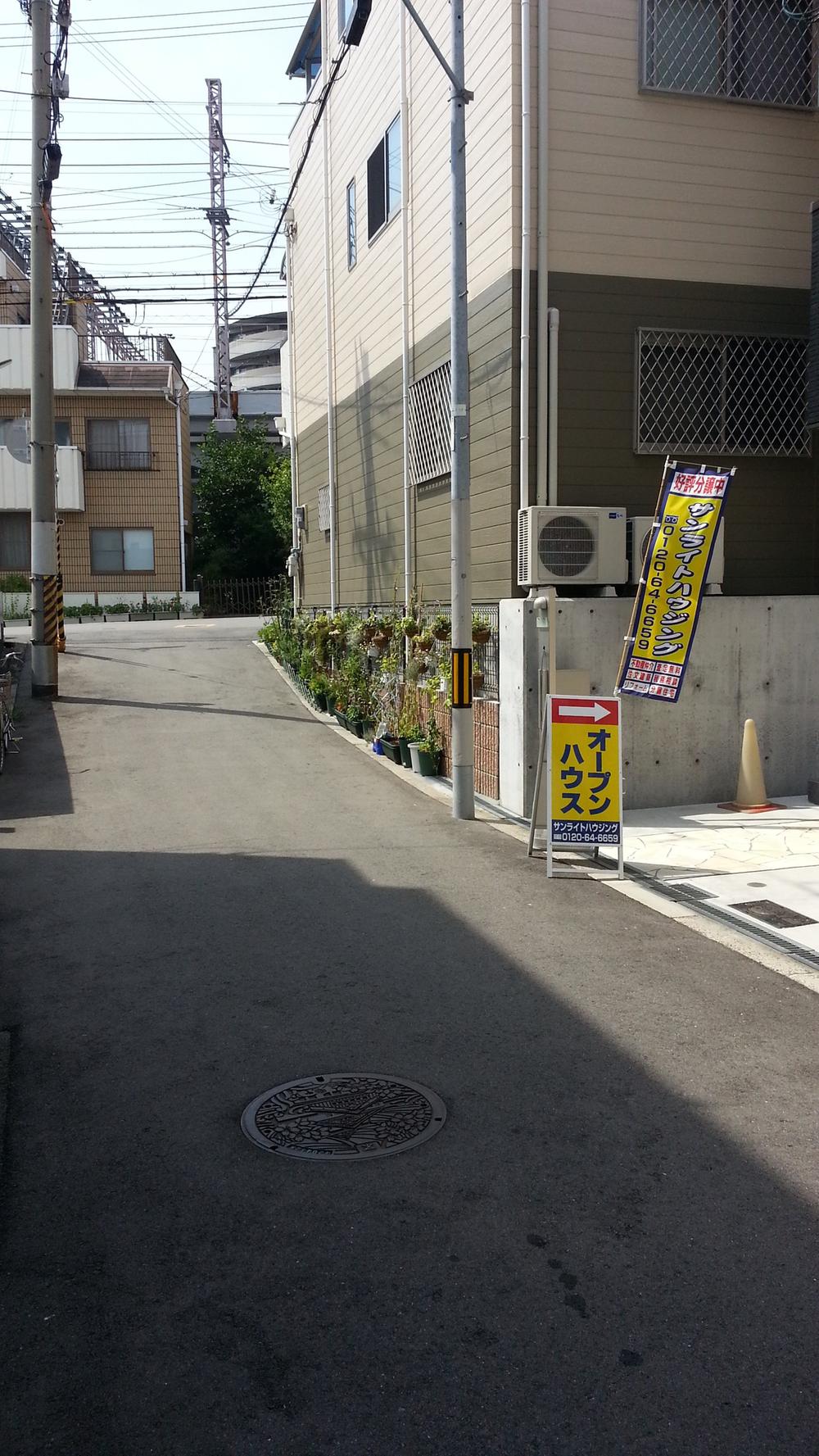 Local (08 May 2013) Shooting
現地(2013年08月)撮影
Supermarketスーパー 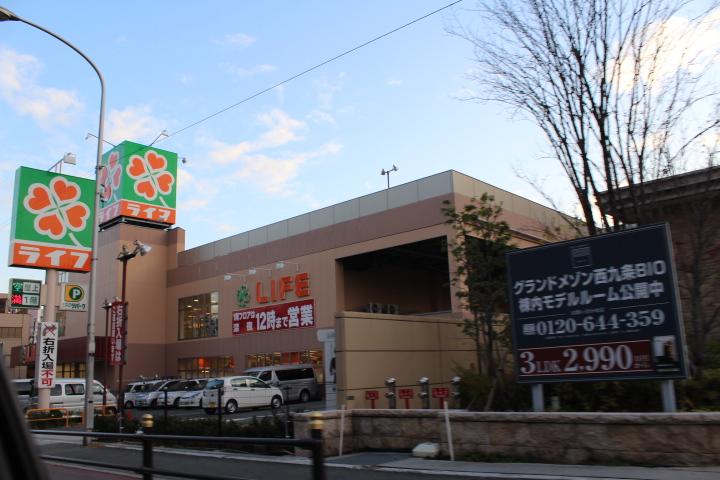 Until Life Nishikujo shop 480m
ライフ西九条店まで480m
Model house photoモデルハウス写真 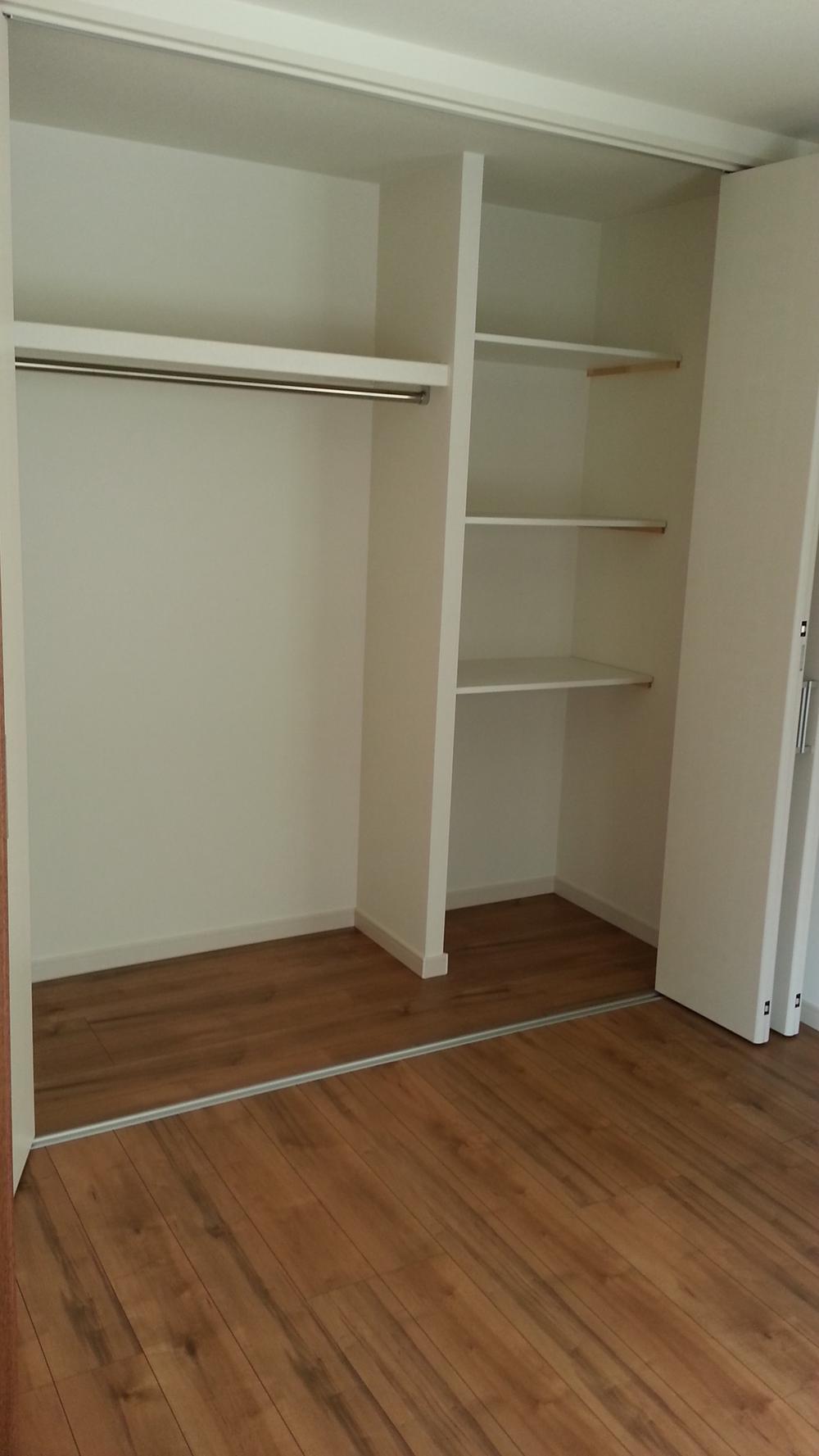 Western style room
洋室
Wash basin, toilet洗面台・洗面所 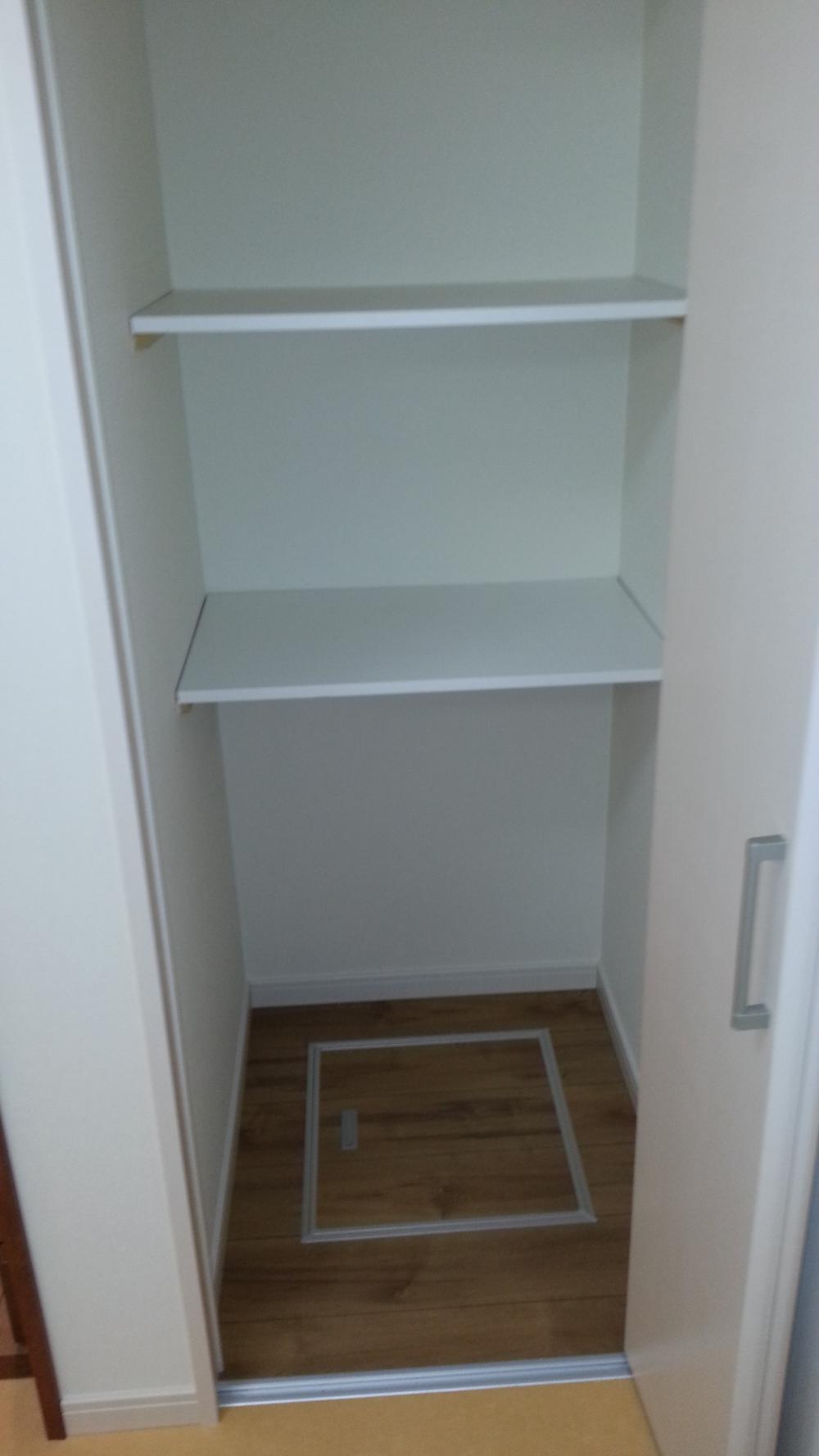 Indoor (08 May 2013) Shooting
室内(2013年08月)撮影
Home centerホームセンター 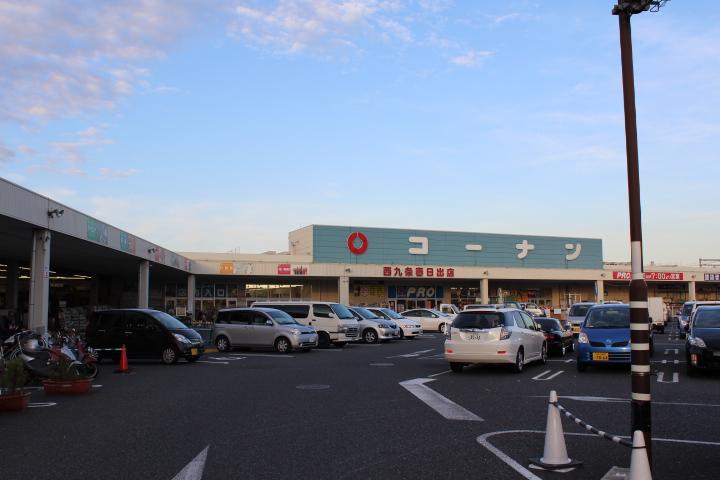 Home improvement Konan Nishikujokasuga until the opening 1464m
ホームセンターコーナン西九条春日出店まで1464m
Model house photoモデルハウス写真 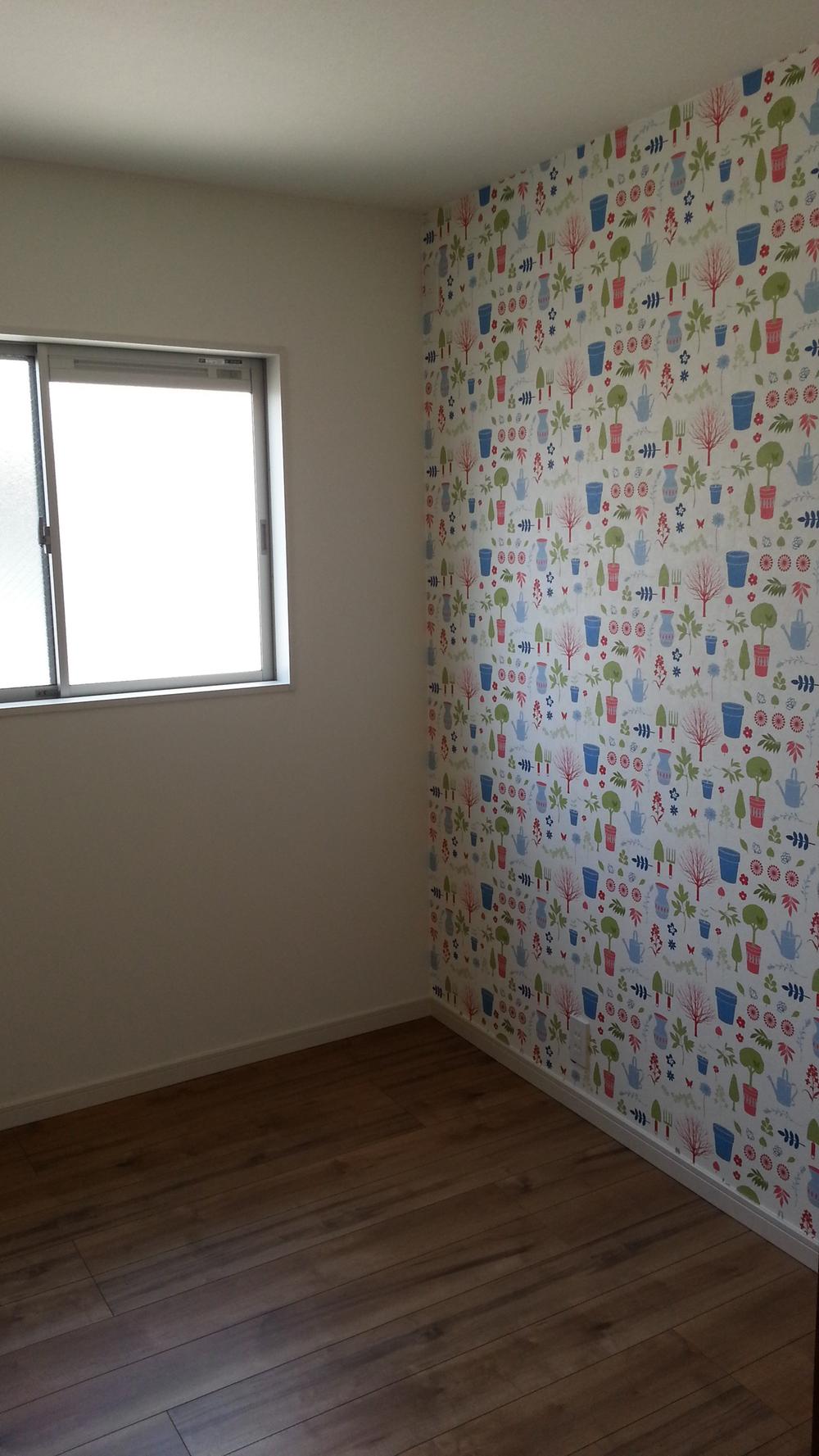 3 Kaiyoshitsu 3 room
3階洋室3部屋
High school ・ College高校・高専 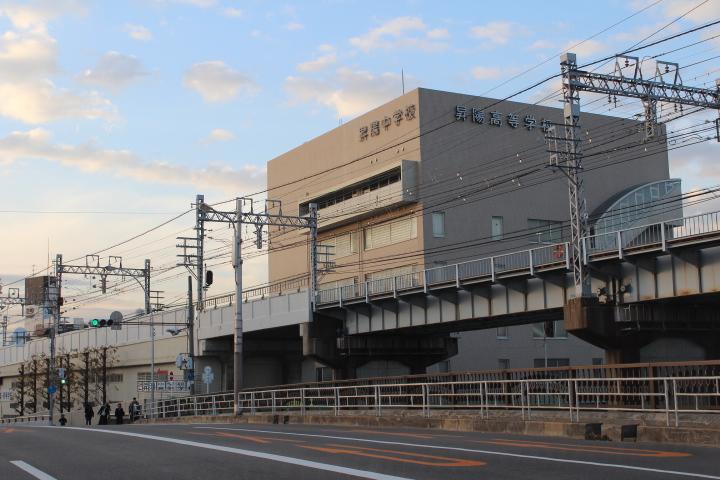 Private NoboriYo until high school 797m
私立昇陽高校まで797m
Model house photoモデルハウス写真 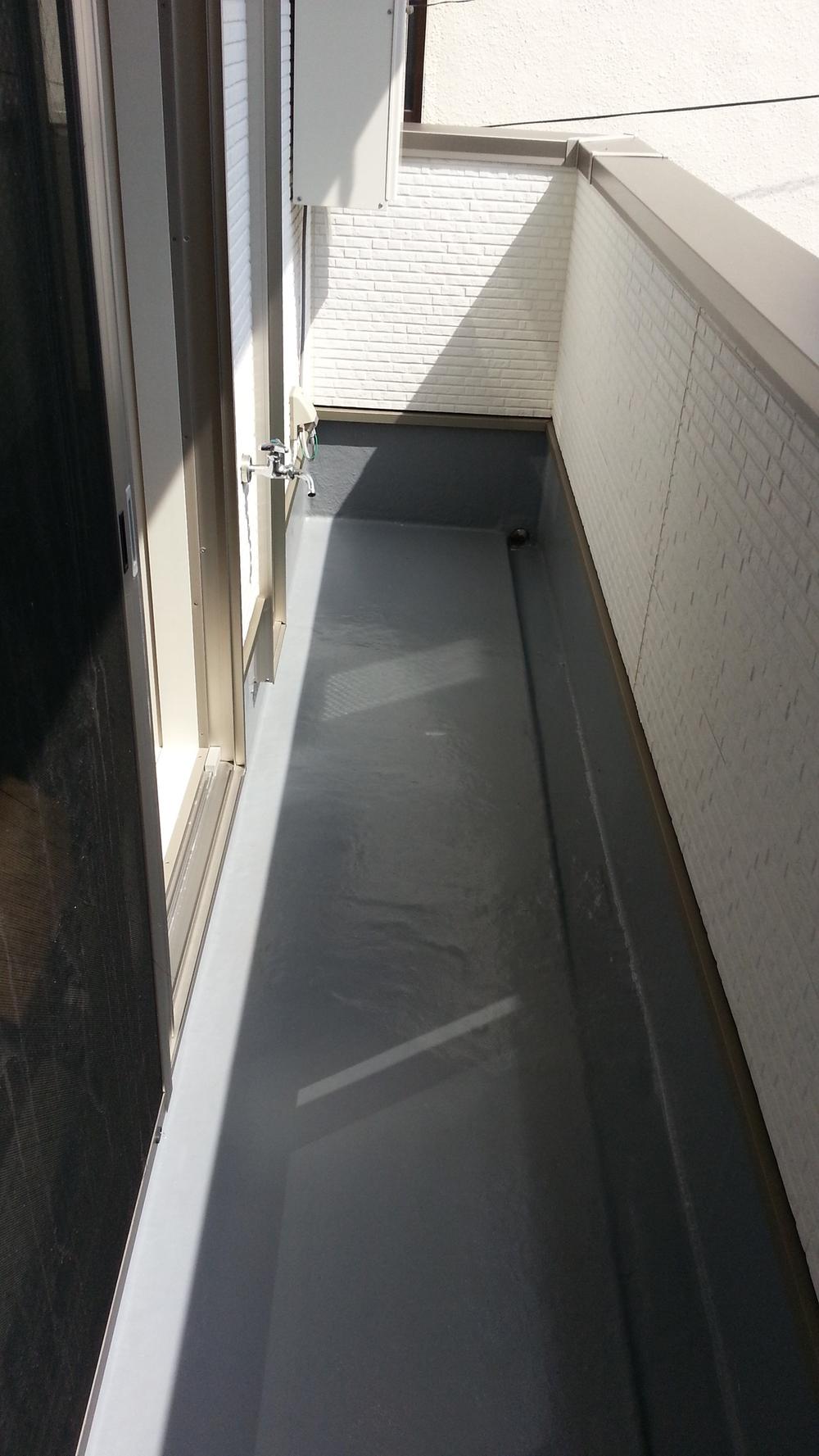 Balcony
バルコニー
High school ・ College高校・高専 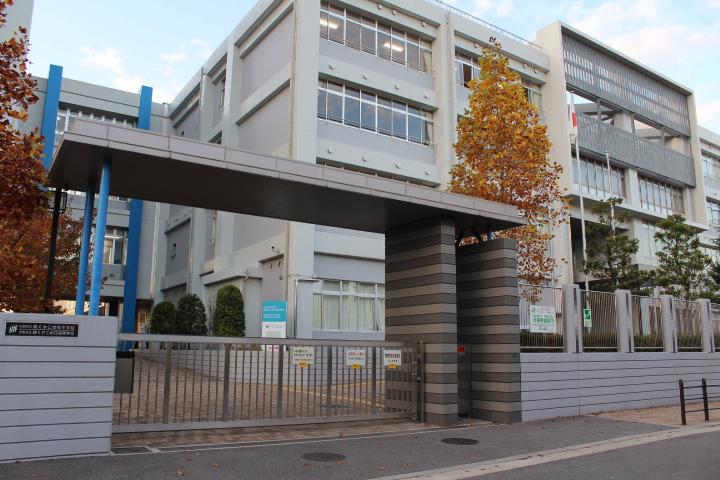 Osaka Municipal Sakuya 804m until this flower high school
大阪市立咲くやこの花高校まで804m
Junior high school中学校 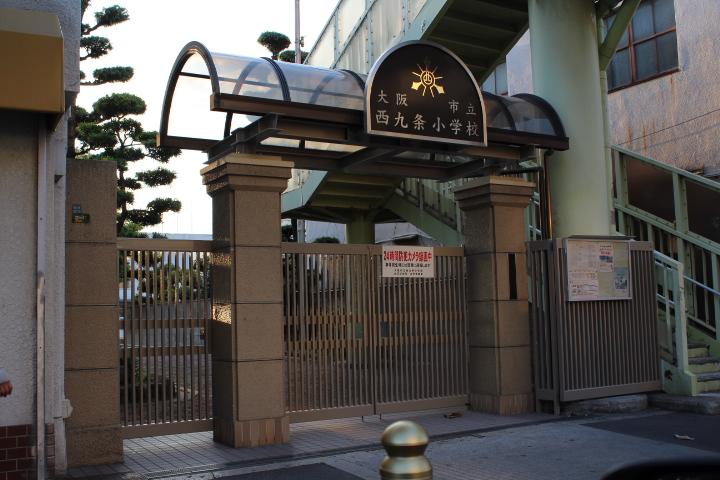 789m to private NoboriYo junior high school
私立昇陽中学校まで789m
Hospital病院 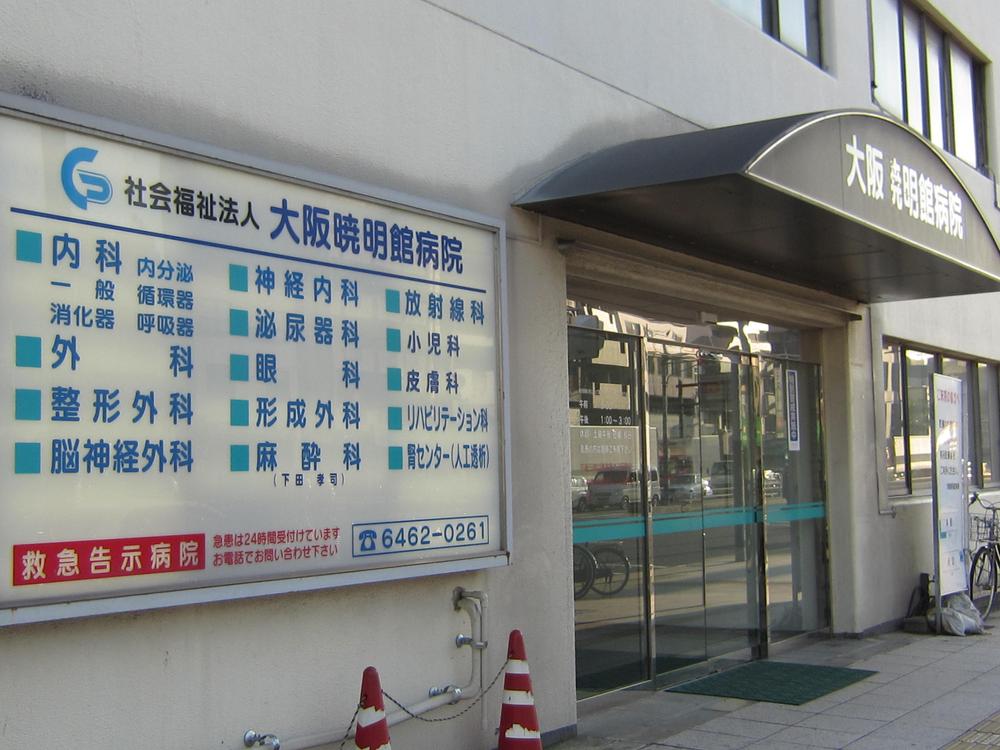 523m to social welfare corporation Osaka AkatsukiAkirakan Osaka AkatsukiAkirakan hospital
社会福祉法人大阪暁明館大阪暁明館病院まで523m
Post office郵便局 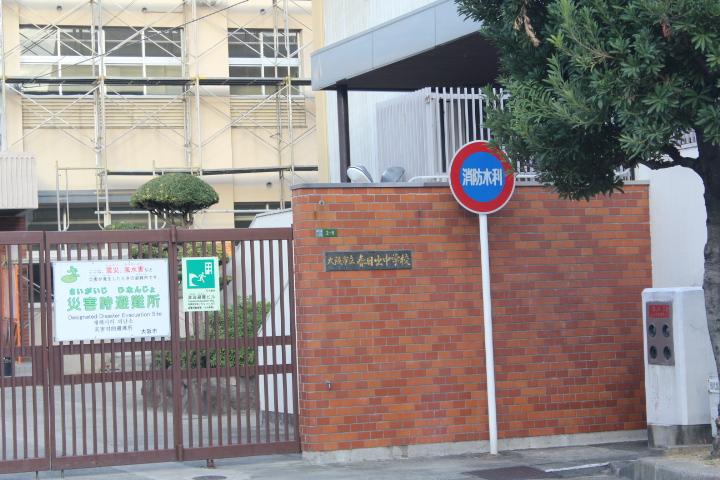 Konohana Nishikujo 226m to the post office
此花西九条郵便局まで226m
Library図書館 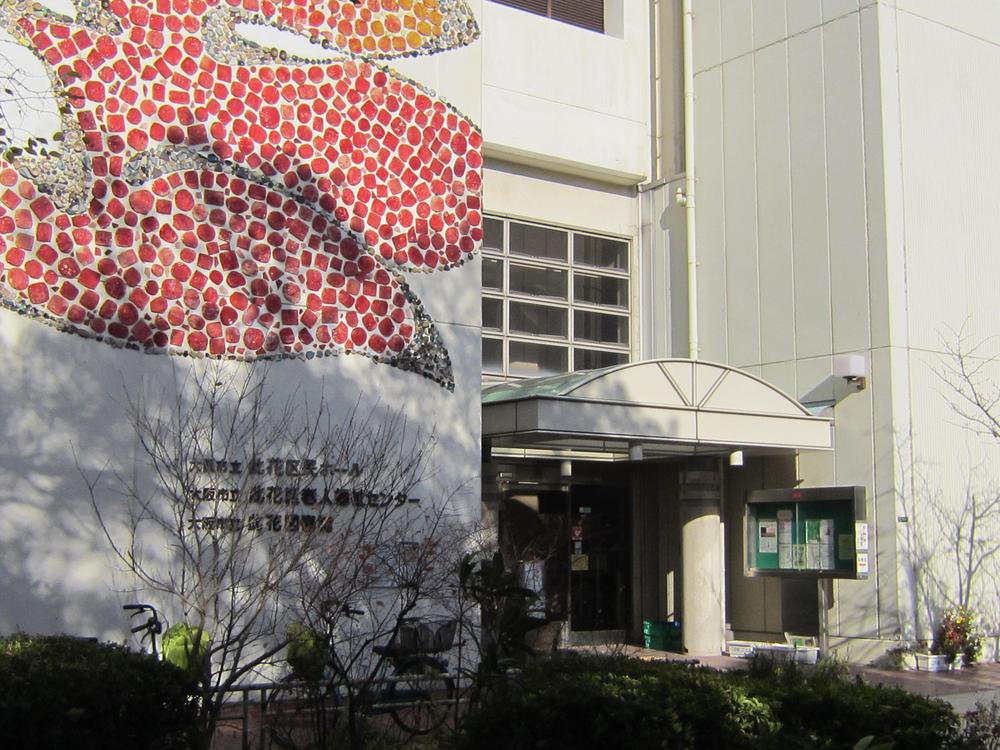 1237m to Osaka Municipal Konohana Library
大阪市立此花図書館まで1237m
Location
| 




















