New Homes » Kansai » Osaka prefecture » Konohana Ward
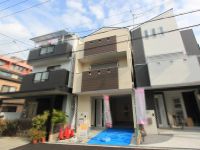 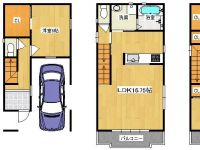
| | Osaka-shi, Osaka Konohana Ward 大阪府大阪市此花区 |
| Hanshin Namba Line "staggered Bridge" walk 9 minutes 阪神なんば線「千鳥橋」歩9分 |
| ◆ Easy person also garage weak at the front road spacious ◆ City of new information Osaka until Corporation Dachang! Toll-free: 0800-603-2006 ◆前面道路広々で車庫入れ苦手の方でも楽々 ◆大阪市内の新築情報は大昌コーポレーションまで! フリーダイヤル:0800-603-2006 |
| Immediate Available, 2 along the line more accessible, System kitchen, Bathroom Dryer, All room storage, Flat to the station, LDK15 tatami mats or more, Or more before road 6m, Shaping land, Washbasin with shower, Face-to-face kitchen, Toilet 2 places, Bathroom 1 tsubo or more, Double-glazing, Warm water washing toilet seat, The window in the bathroom, TV monitor interphone, Urban neighborhood, All living room flooring, Walk-in closet, Three-story or more, City gas, Flat terrain 即入居可、2沿線以上利用可、システムキッチン、浴室乾燥機、全居室収納、駅まで平坦、LDK15畳以上、前道6m以上、整形地、シャワー付洗面台、対面式キッチン、トイレ2ヶ所、浴室1坪以上、複層ガラス、温水洗浄便座、浴室に窓、TVモニタ付インターホン、都市近郊、全居室フローリング、ウォークインクロゼット、3階建以上、都市ガス、平坦地 |
Features pickup 特徴ピックアップ | | Immediate Available / 2 along the line more accessible / System kitchen / Bathroom Dryer / All room storage / Flat to the station / LDK15 tatami mats or more / Or more before road 6m / Shaping land / Washbasin with shower / Face-to-face kitchen / Toilet 2 places / Bathroom 1 tsubo or more / Double-glazing / Warm water washing toilet seat / The window in the bathroom / TV monitor interphone / Urban neighborhood / All living room flooring / Walk-in closet / Three-story or more / City gas / Flat terrain 即入居可 /2沿線以上利用可 /システムキッチン /浴室乾燥機 /全居室収納 /駅まで平坦 /LDK15畳以上 /前道6m以上 /整形地 /シャワー付洗面台 /対面式キッチン /トイレ2ヶ所 /浴室1坪以上 /複層ガラス /温水洗浄便座 /浴室に窓 /TVモニタ付インターホン /都市近郊 /全居室フローリング /ウォークインクロゼット /3階建以上 /都市ガス /平坦地 | Price 価格 | | 29,800,000 yen 2980万円 | Floor plan 間取り | | 4LDK 4LDK | Units sold 販売戸数 | | 1 units 1戸 | Land area 土地面積 | | 61.29 sq m (18.54 tsubo) (Registration) 61.29m2(18.54坪)(登記) | Building area 建物面積 | | 99.62 sq m (30.13 tsubo) (Registration) 99.62m2(30.13坪)(登記) | Driveway burden-road 私道負担・道路 | | Nothing, West 11m width (contact the road width 5.4m) 無、西11m幅(接道幅5.4m) | Completion date 完成時期(築年月) | | August 2013 2013年8月 | Address 住所 | | Osaka-shi, Osaka Konohana Ward Baiko 2 大阪府大阪市此花区梅香2 | Traffic 交通 | | Hanshin Namba Line "staggered Bridge" walk 9 minutes
JR Osaka Loop Line "Nishikujo" walk 14 minutes 阪神なんば線「千鳥橋」歩9分
JR大阪環状線「西九条」歩14分
| Related links 関連リンク | | [Related Sites of this company] 【この会社の関連サイト】 | Contact お問い合せ先 | | TEL: 0800-603-2006 [Toll free] mobile phone ・ Also available from PHS
Caller ID is not notified
Please contact the "saw SUUMO (Sumo)"
If it does not lead, If the real estate company TEL:0800-603-2006【通話料無料】携帯電話・PHSからもご利用いただけます
発信者番号は通知されません
「SUUMO(スーモ)を見た」と問い合わせください
つながらない方、不動産会社の方は
| Building coverage, floor area ratio 建ぺい率・容積率 | | 80% ・ 200% 80%・200% | Time residents 入居時期 | | Immediate available 即入居可 | Land of the right form 土地の権利形態 | | Ownership 所有権 | Structure and method of construction 構造・工法 | | Wooden three-story 木造3階建 | Use district 用途地域 | | One dwelling 1種住居 | Overview and notices その他概要・特記事項 | | Facilities: Public Water Supply, This sewage, City gas, Parking: car space 設備:公営水道、本下水、都市ガス、駐車場:カースペース | Company profile 会社概要 | | <Mediation> governor of Osaka (7) No. 028860 No. Dachang Corporation (Corporation) Yubinbango570-0011 Osaka Moriguchi Kaneda-cho 4-7-24 <仲介>大阪府知事(7)第028860号大昌コーポレーション(株)〒570-0011 大阪府守口市金田町4-7-24 |
Local appearance photo現地外観写真 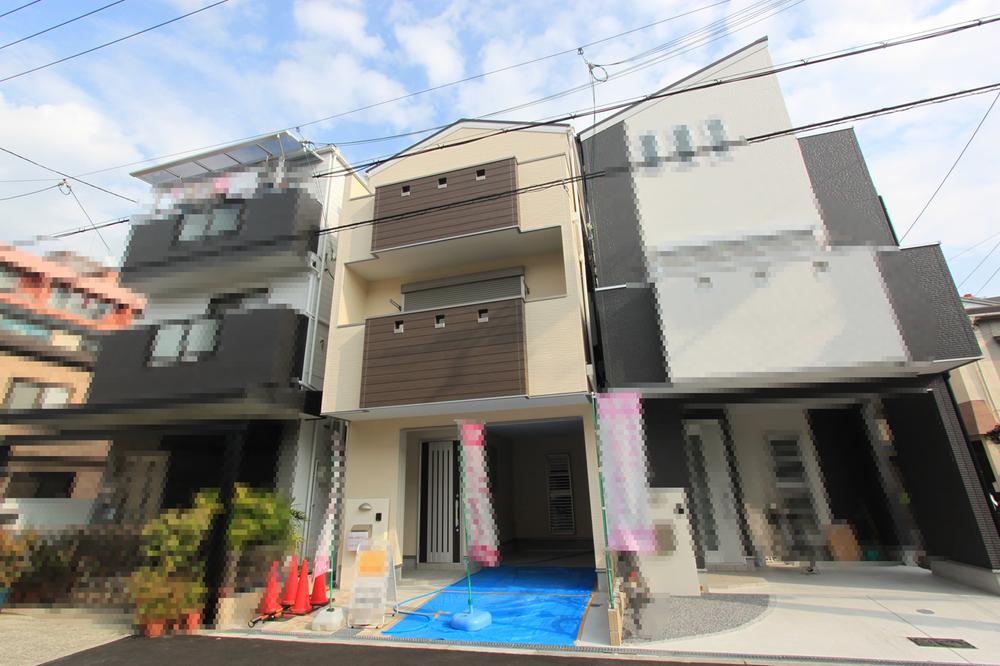 ◆ It offers tours for the appearance photograph the completed. Please contact us in advance.
◆外観写真完成済みののためご見学いただけます。事前にお問い合わせください。
Floor plan間取り図 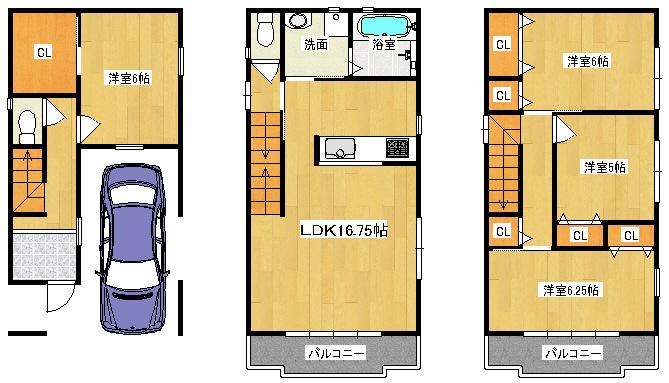 29,800,000 yen, 4LDK, Land area 61.29 sq m , Building area 99.62 sq m ◆ Floor plan
2980万円、4LDK、土地面積61.29m2、建物面積99.62m2 ◆間取り図
Livingリビング 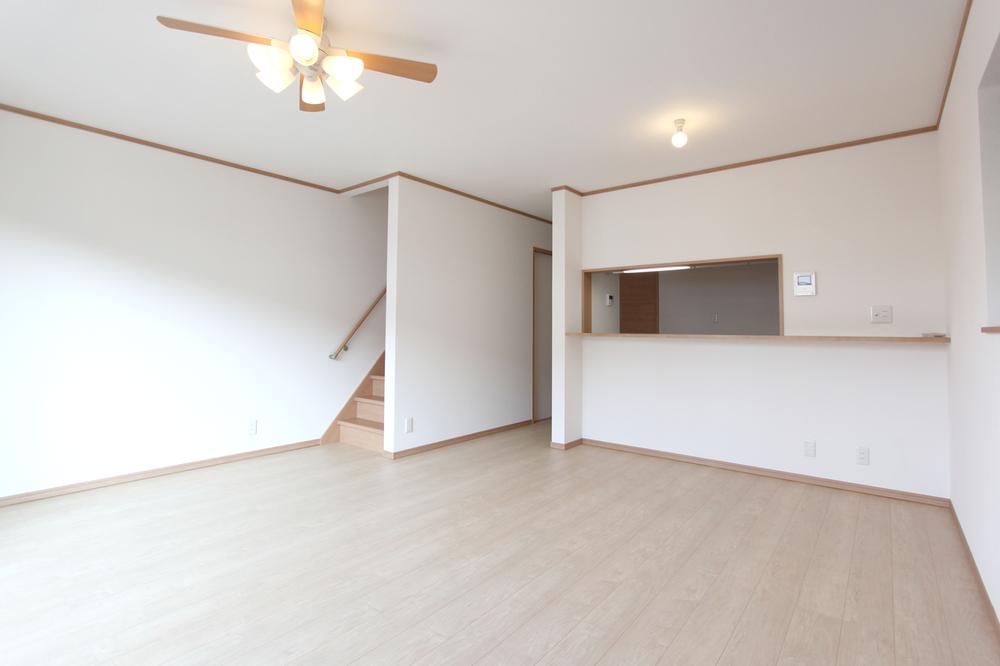 ◆ living LDK face-to-face kitchen 16.75 Pledge
◆リビング
対面キッチンのLDKは16.75帖
Kitchenキッチン 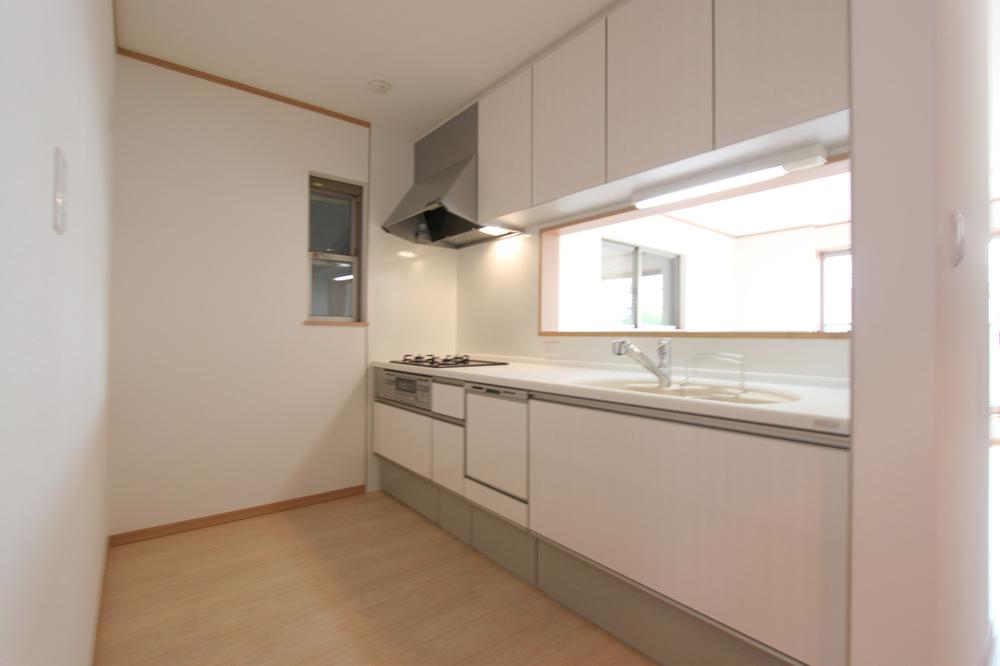 ◆ kitchen System kitchen fully equipped, such as dishwasher
◆キッチン
食洗機など設備充実のシステムキッチン
Bathroom浴室 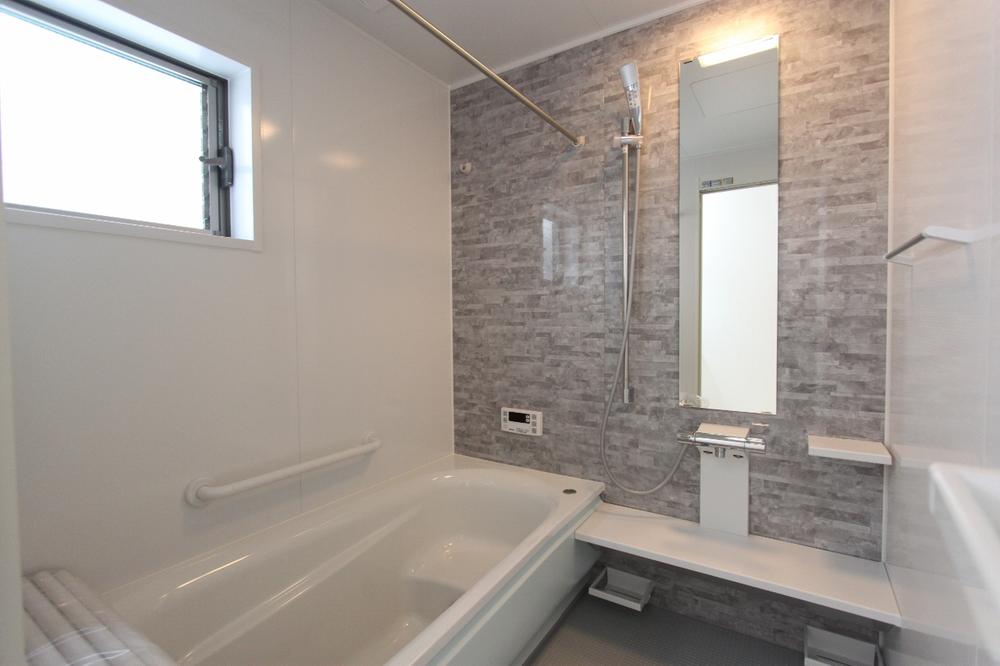 ◆ bathroom Standard equipped with a bathroom dryer
◆浴室
浴室乾燥機を標準装備
Local photos, including front road前面道路含む現地写真 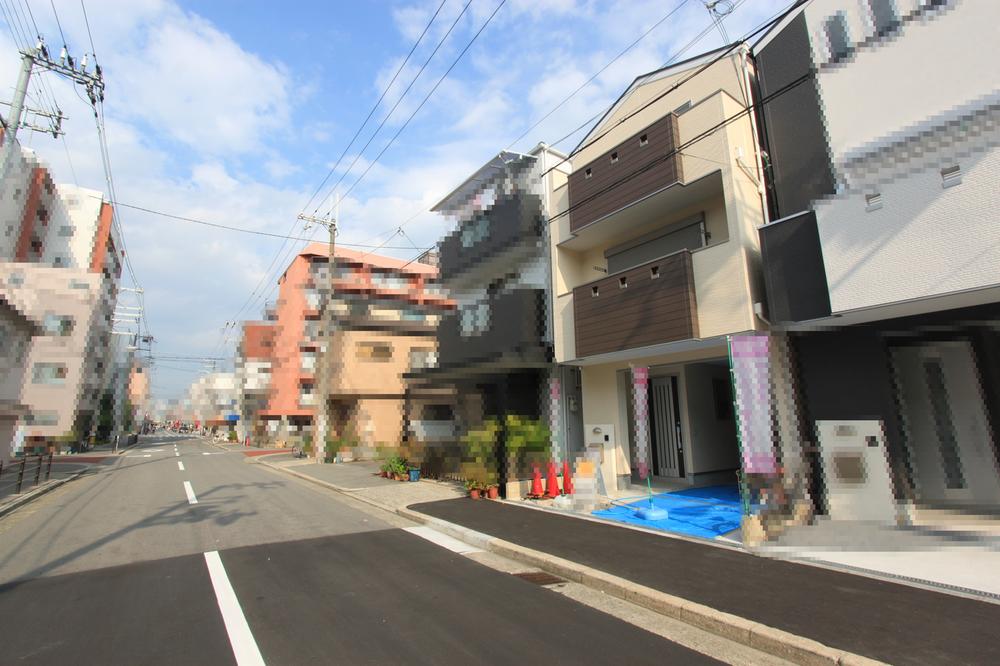 ◆ Surrounding cityscape
◆周辺街並み
Balconyバルコニー 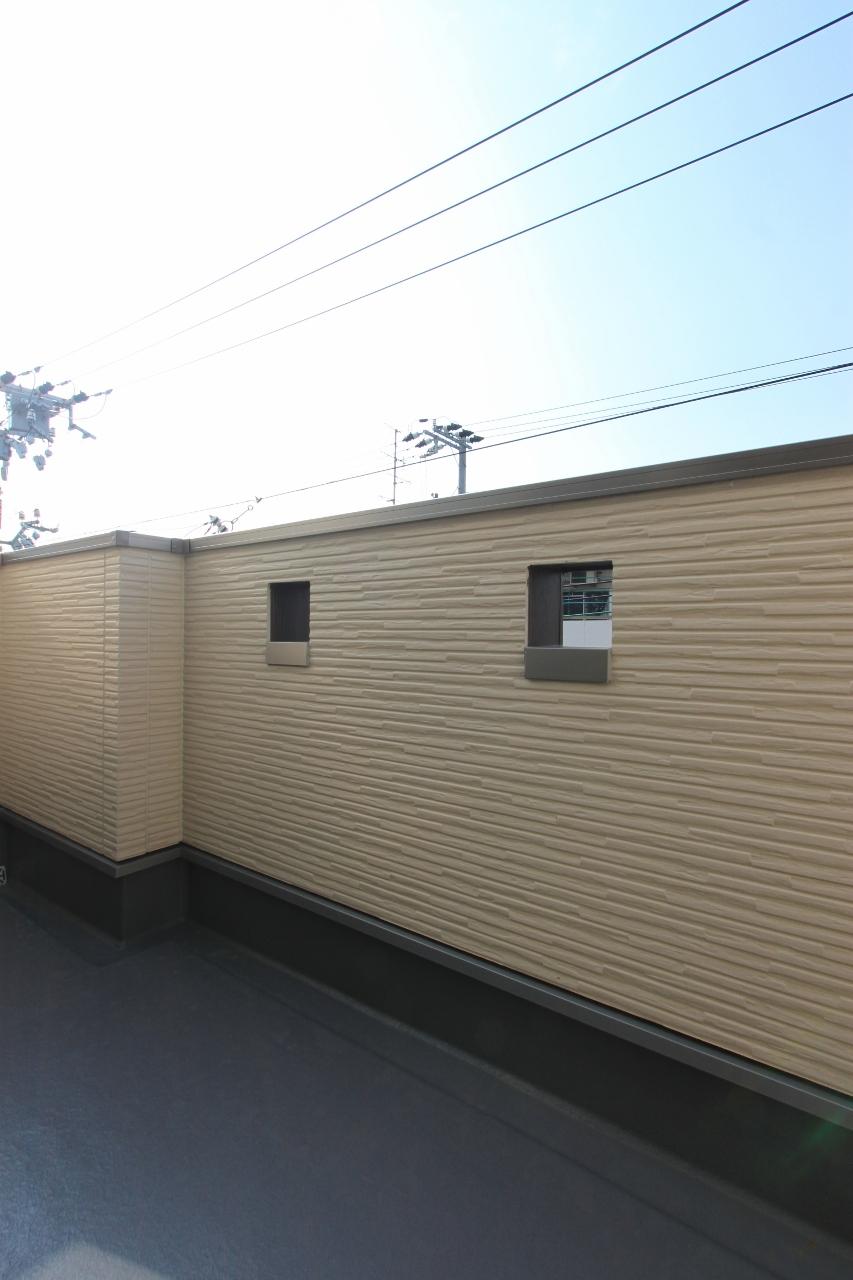 ◆ balcony
◆バルコニー
Parking lot駐車場 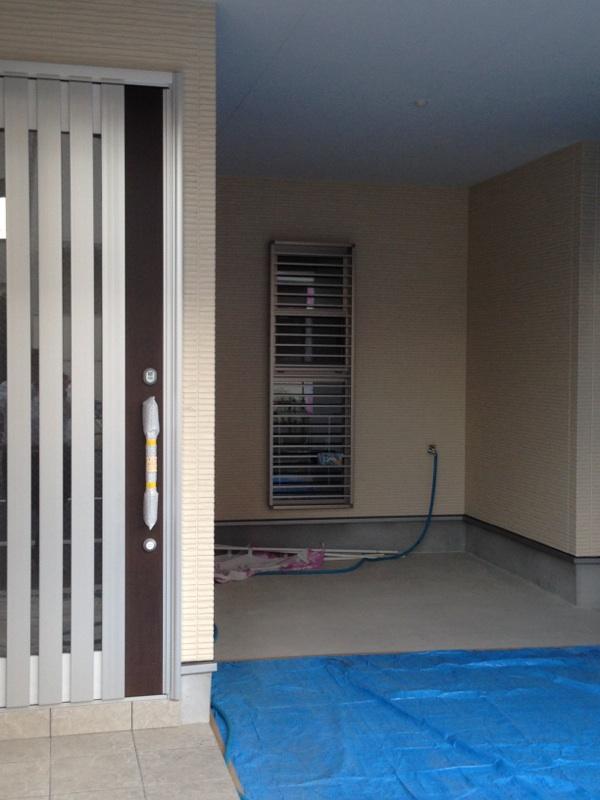 ◆ Parking Lot
◆駐車場
Entrance玄関 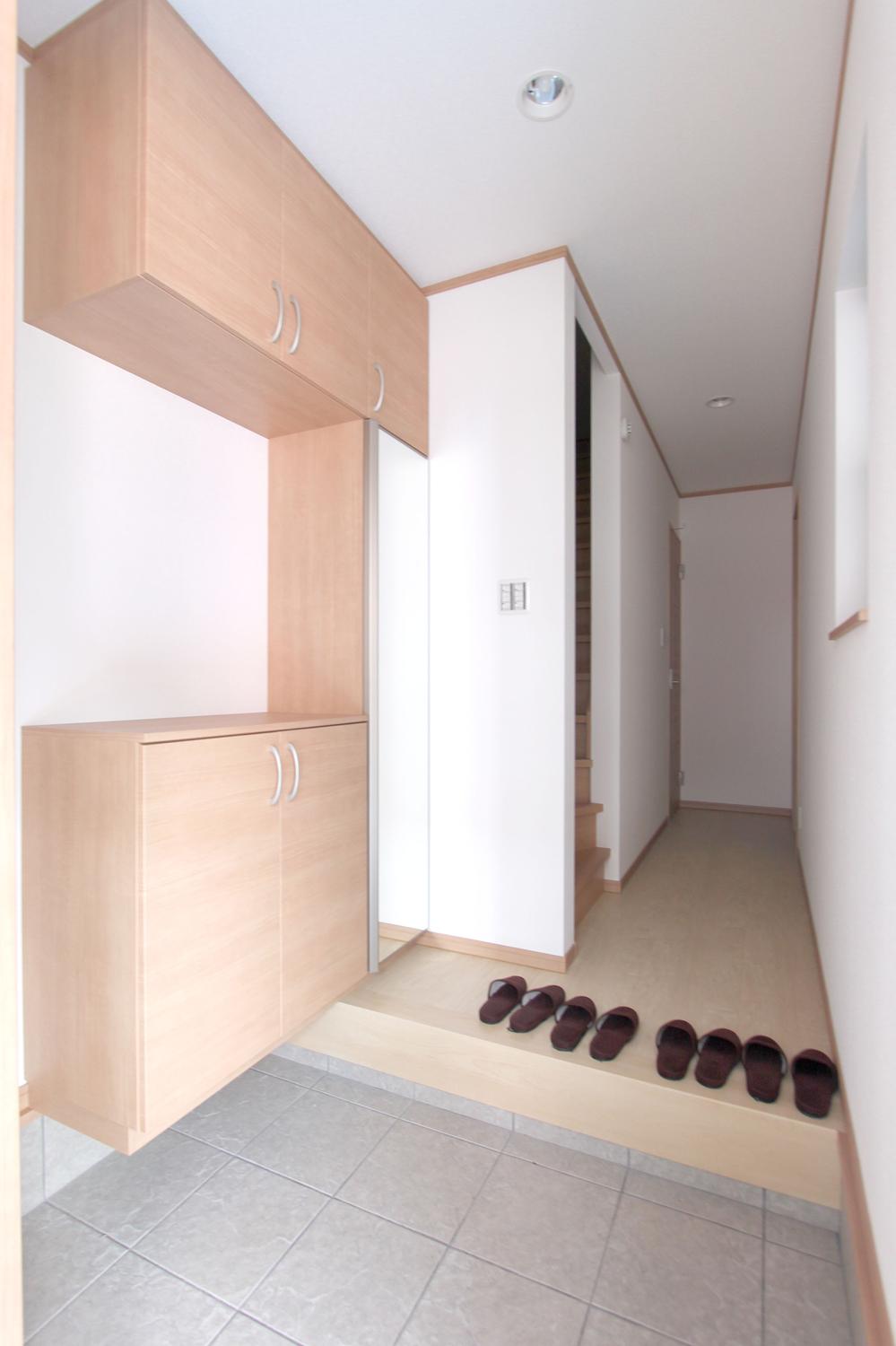 ◆ Entrance
◆玄関
Receipt収納 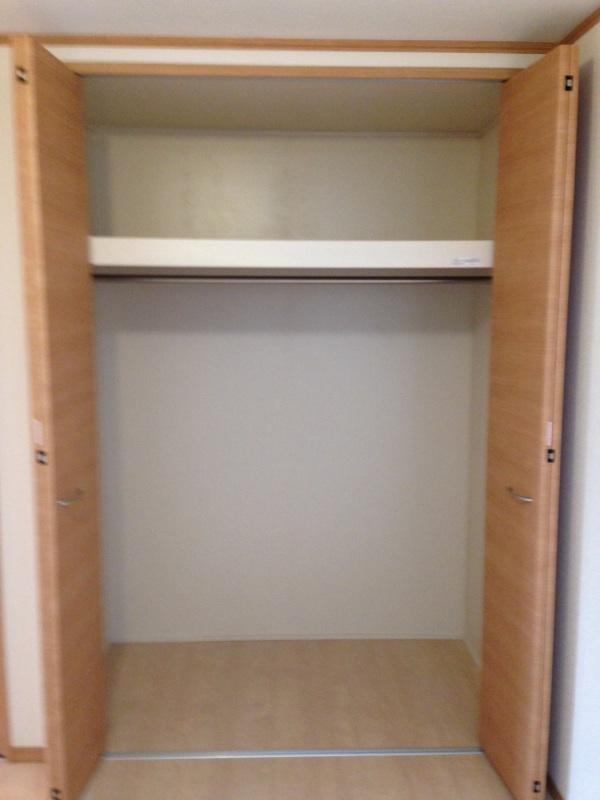 ◆ closet
◆クローゼット
Wash basin, toilet洗面台・洗面所 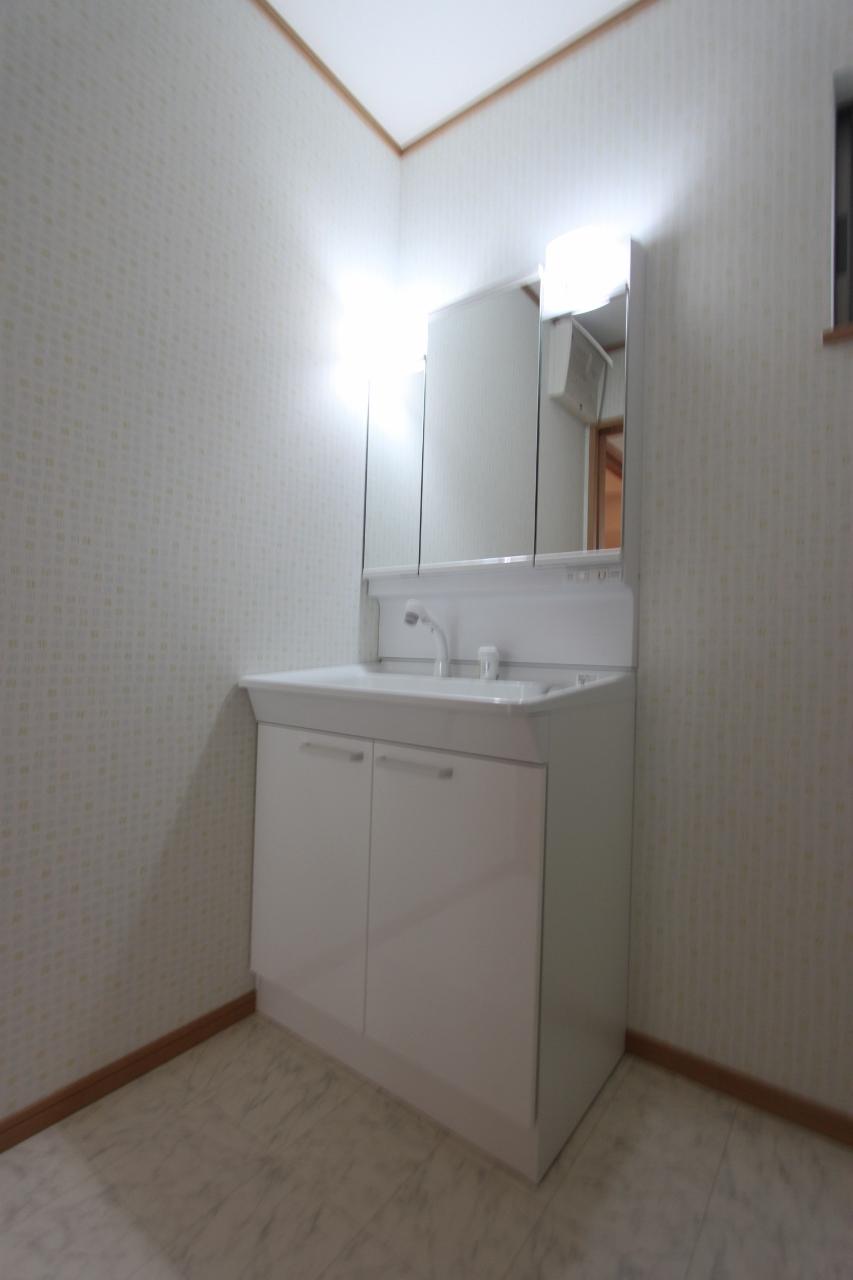 ◆ Wash
◆洗面
Toiletトイレ 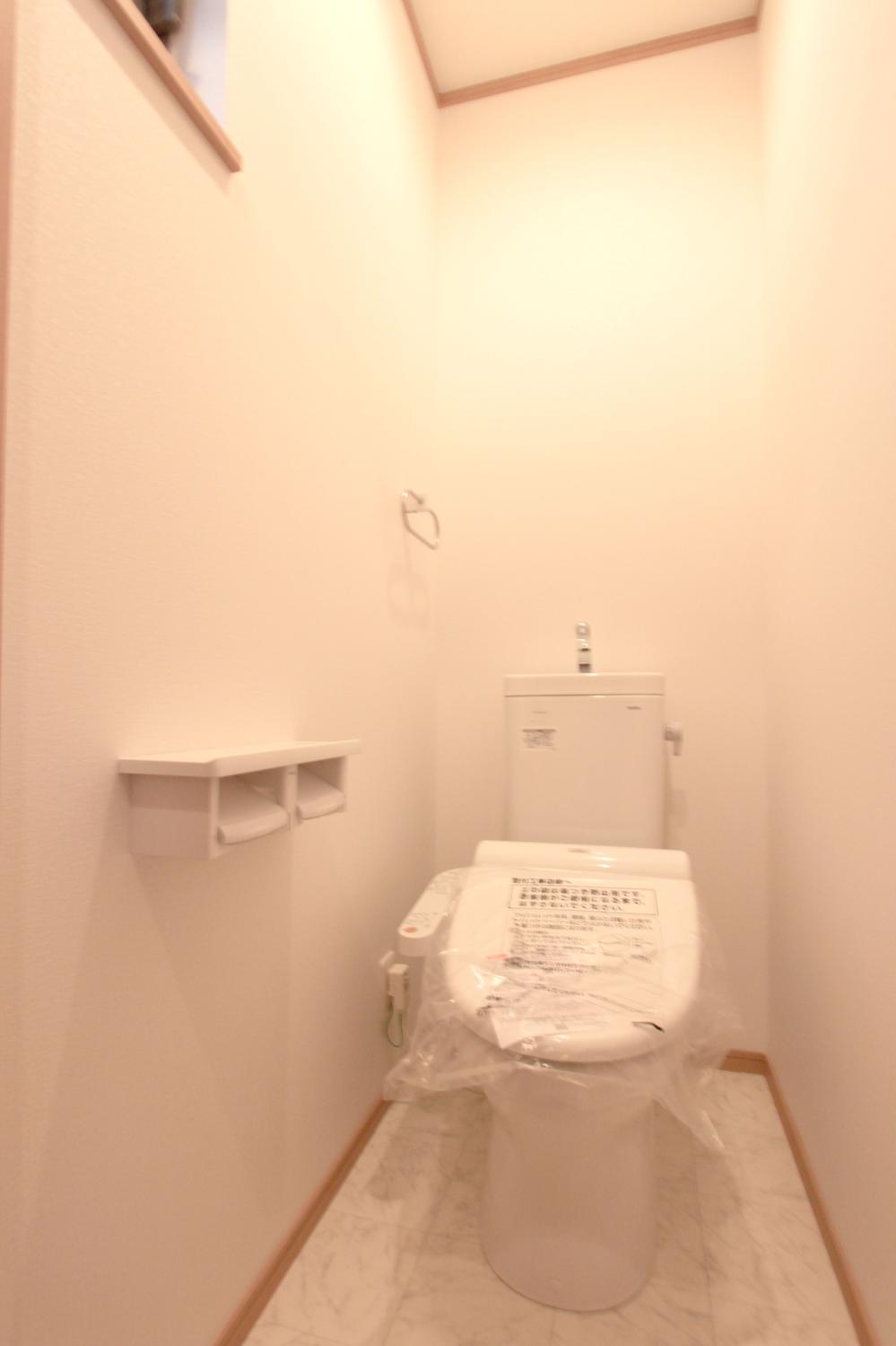 ◆ toilet
◆トイレ
Other introspectionその他内観 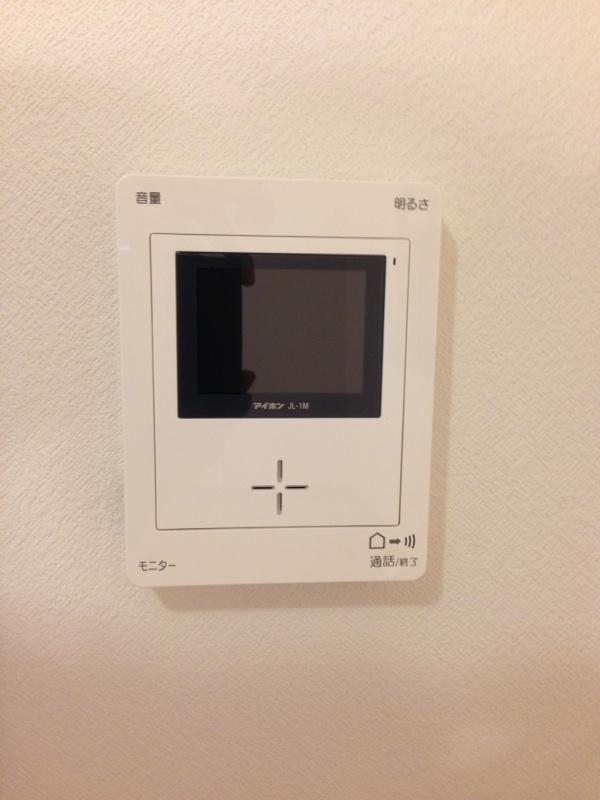 ◆ TV monitor Hong
◆TVモニターホン
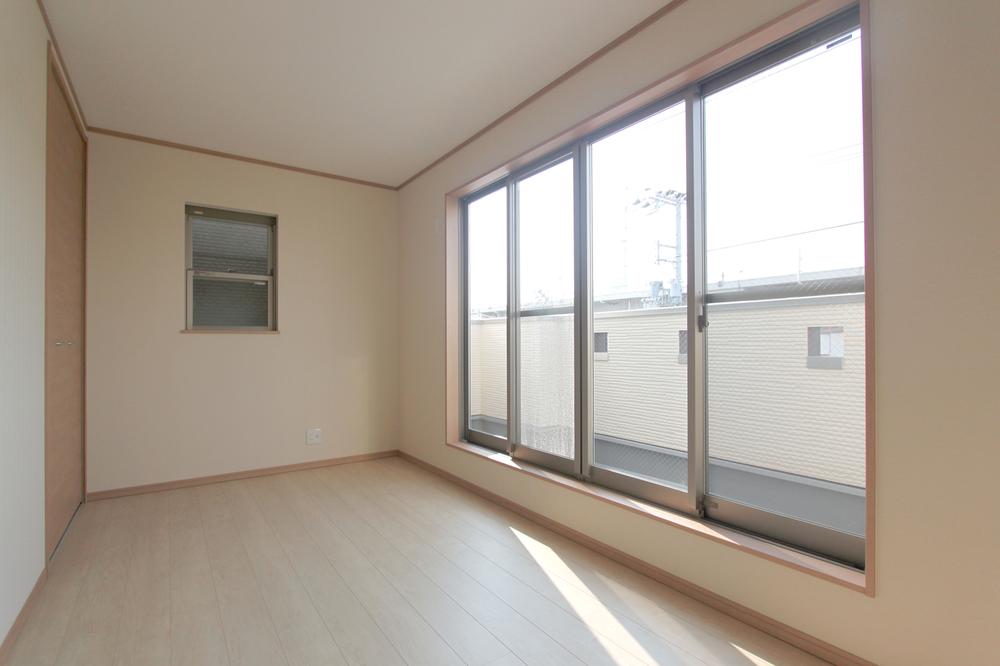 ◆ room
◆居室
Wash basin, toilet洗面台・洗面所 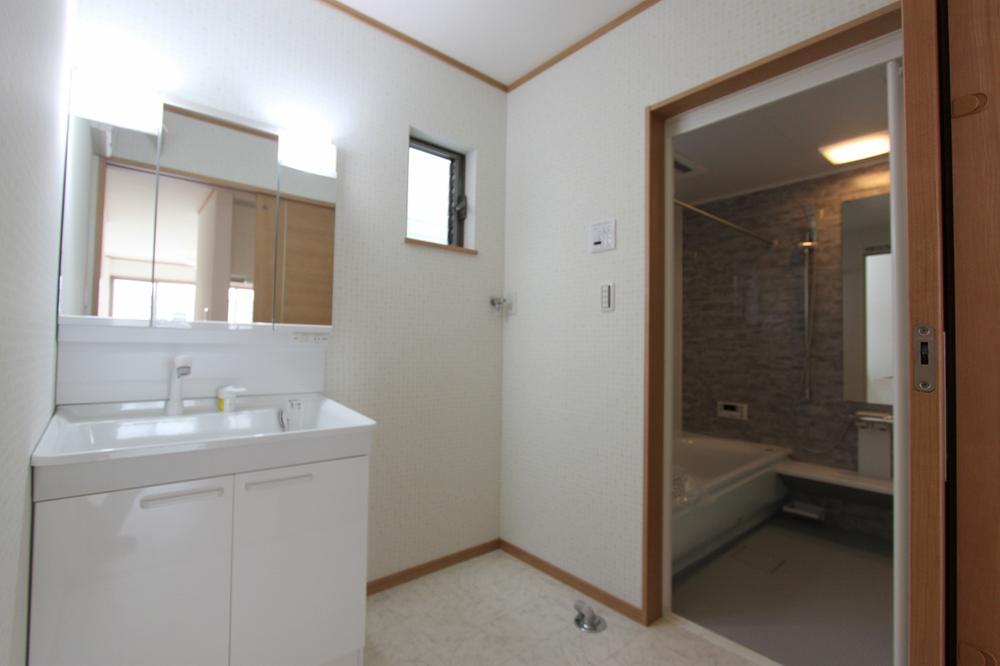 ◆ Basin bathroom space
◆洗面浴室スペース
Kitchenキッチン 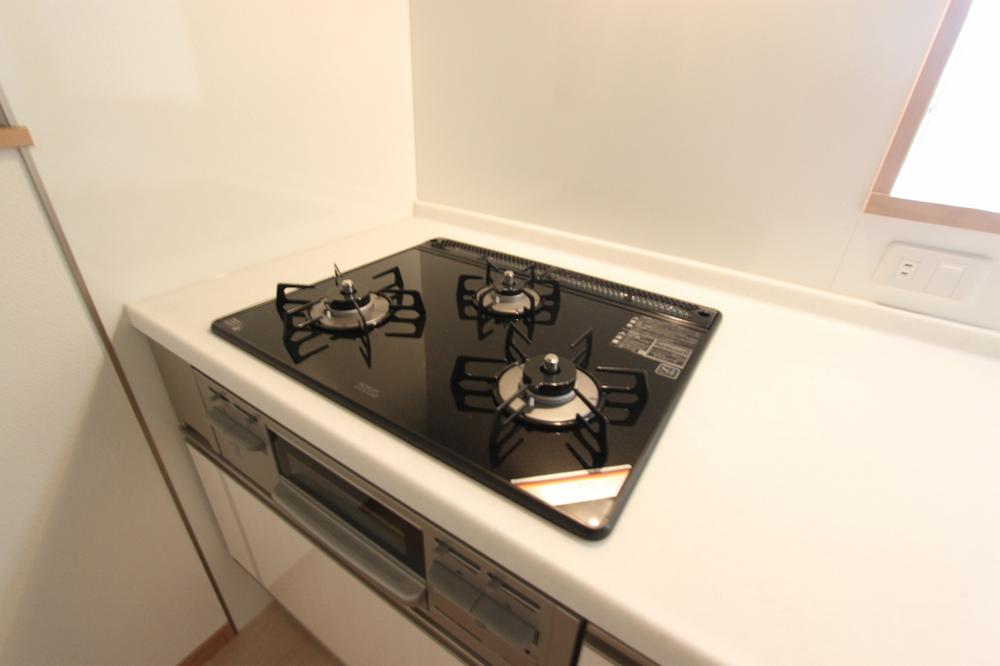 ◆ Glass top stove
◆ガラストップコンロ
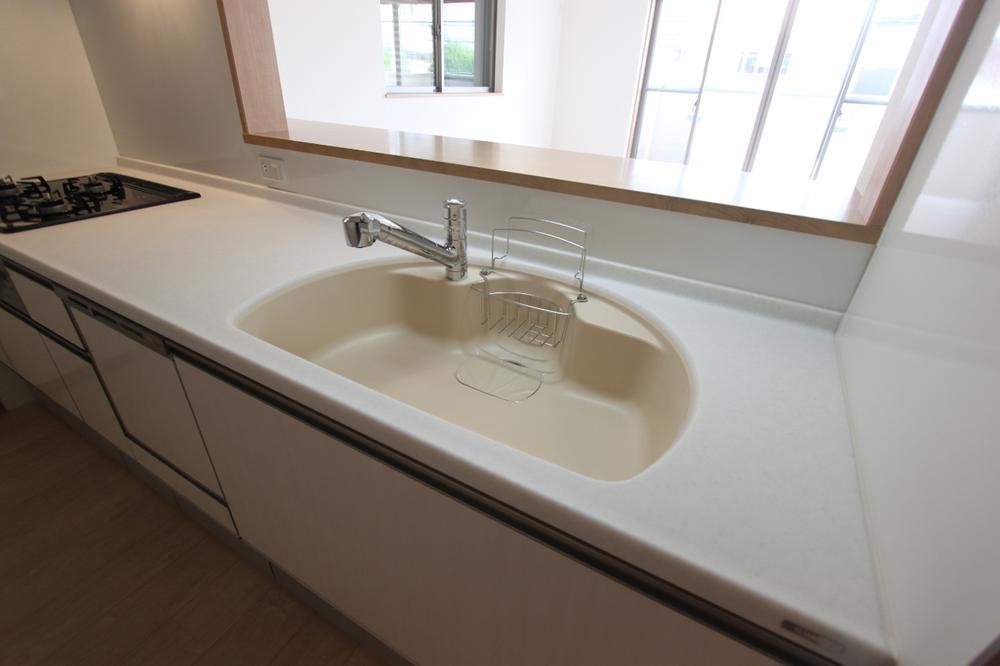 ◆ Kitchen sink
◆キッチンシンク
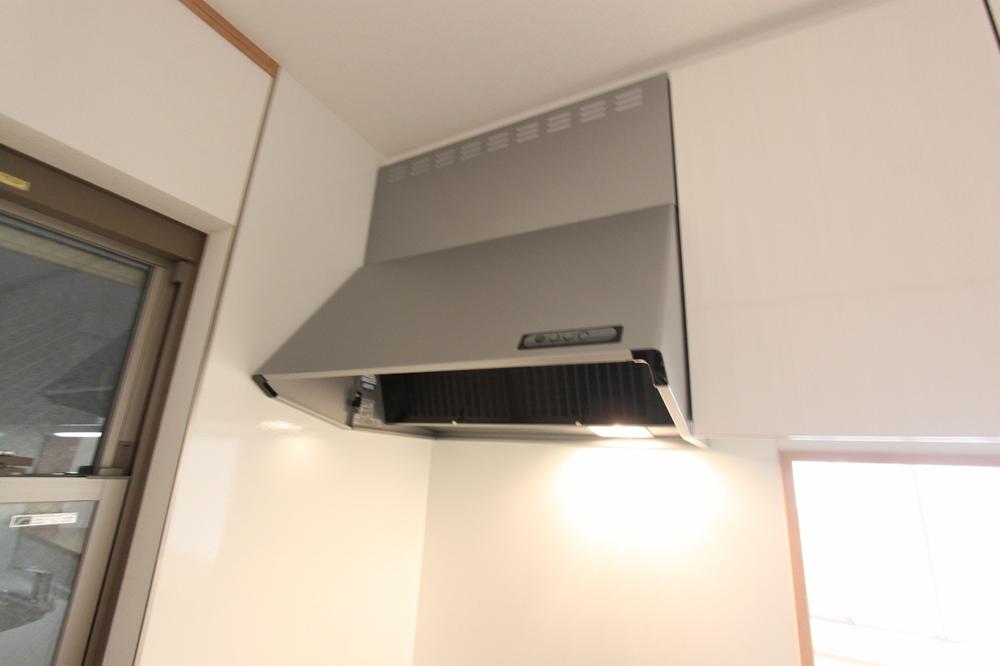 ◆ kitchen
◆キッチン
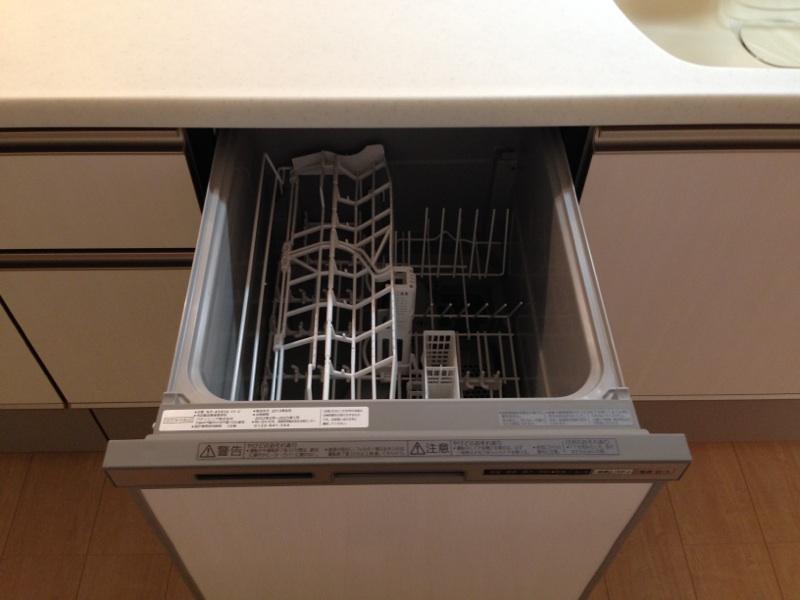 ◆ Dishwasher
◆食器洗い乾燥機
Location
|




















