New Homes » Kansai » Osaka prefecture » Konohana Ward
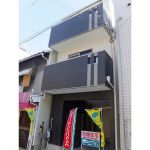 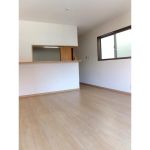
| | Osaka-shi, Osaka Konohana Ward 大阪府大阪市此花区 |
| Hanshin Namba Line "staggered Bridge" walk 12 minutes 阪神なんば線「千鳥橋」歩12分 |
| Parking Lot! Front public road about 5.3m! Pair glass, Floor heating, Bathroom Dryer, State-of-the-art facilities enhancement, such as dish washing dryer! 駐車場有!前面公道約5.3m!ペアガラス、床暖房、浴室乾燥、食器洗乾燥機など最新設備充実! |
| It is convenient shopping in the Izuru Kasuga mall soon! There skylight on the third floor Western-style! ・ Storage space has been very fulfilling! 春日出商店街すぐで買い物便利です!3階洋室に天窓あり!・収納スペースがとても充実しています! |
Features pickup 特徴ピックアップ | | Year Available / Immediate Available / 2 along the line more accessible / Fiscal year Available / System kitchen / Bathroom Dryer / Flat to the station / A quiet residential area / Around traffic fewer / Washbasin with shower / Face-to-face kitchen / Bathroom 1 tsubo or more / Warm water washing toilet seat / TV monitor interphone / Dish washing dryer / Three-story or more / Storeroom / Maintained sidewalk / Floor heating 年内入居可 /即入居可 /2沿線以上利用可 /年度内入居可 /システムキッチン /浴室乾燥機 /駅まで平坦 /閑静な住宅地 /周辺交通量少なめ /シャワー付洗面台 /対面式キッチン /浴室1坪以上 /温水洗浄便座 /TVモニタ付インターホン /食器洗乾燥機 /3階建以上 /納戸 /整備された歩道 /床暖房 | Price 価格 | | 26,800,000 yen 2680万円 | Floor plan 間取り | | 4LDK 4LDK | Units sold 販売戸数 | | 1 units 1戸 | Land area 土地面積 | | 56.18 sq m (16.99 tsubo) (measured) 56.18m2(16.99坪)(実測) | Building area 建物面積 | | 102.47 sq m (30.99 tsubo) (Registration) 102.47m2(30.99坪)(登記) | Driveway burden-road 私道負担・道路 | | Nothing, North 5.3m width 無、北5.3m幅 | Completion date 完成時期(築年月) | | August 2013 2013年8月 | Address 住所 | | Osaka-shi, Osaka Konohana Ward Kasugadekita 2 大阪府大阪市此花区春日出北2 | Traffic 交通 | | Hanshin Namba Line "staggered Bridge" walk 12 minutes
Hanshin Namba Line "bullying" walk 13 minutes 阪神なんば線「千鳥橋」歩12分
阪神なんば線「伝法」歩13分
| Contact お問い合せ先 | | Pitattohausu Nishikujo shop Osaka real estate brokerage Center (Ltd.) TEL: 0800-601-5925 [Toll free] mobile phone ・ Also available from PHS
Caller ID is not notified
Please contact the "saw SUUMO (Sumo)"
If it does not lead, If the real estate company ピタットハウス西九条店大阪不動産仲介センター(株)TEL:0800-601-5925【通話料無料】携帯電話・PHSからもご利用いただけます
発信者番号は通知されません
「SUUMO(スーモ)を見た」と問い合わせください
つながらない方、不動産会社の方は
| Building coverage, floor area ratio 建ぺい率・容積率 | | 80% ・ 200% 80%・200% | Time residents 入居時期 | | Immediate available 即入居可 | Land of the right form 土地の権利形態 | | Ownership 所有権 | Structure and method of construction 構造・工法 | | Wooden three-story 木造3階建 | Use district 用途地域 | | One dwelling 1種住居 | Overview and notices その他概要・特記事項 | | Facilities: Public Water Supply, This sewage 設備:公営水道、本下水 | Company profile 会社概要 | | <Mediation> governor of Osaka Prefecture (1) the first 057,278 No. Pitattohausu Nishikujo shop Osaka real estate brokerage Center Co., Ltd. Yubinbango554-0012 Osaka Konohana Ward Nishikujo 5-4-15 <仲介>大阪府知事(1)第057278号ピタットハウス西九条店大阪不動産仲介センター(株)〒554-0012 大阪府大阪市此花区西九条5-4-15 |
Local appearance photo現地外観写真 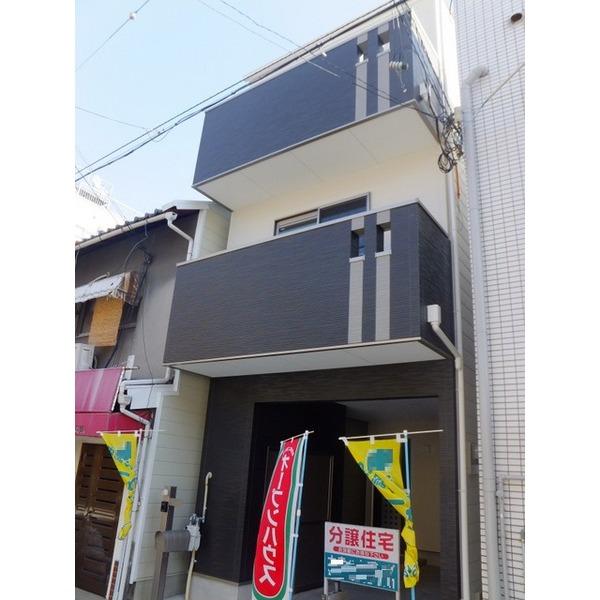 It is very beautiful in the new construction
新築でとっても綺麗です
Livingリビング 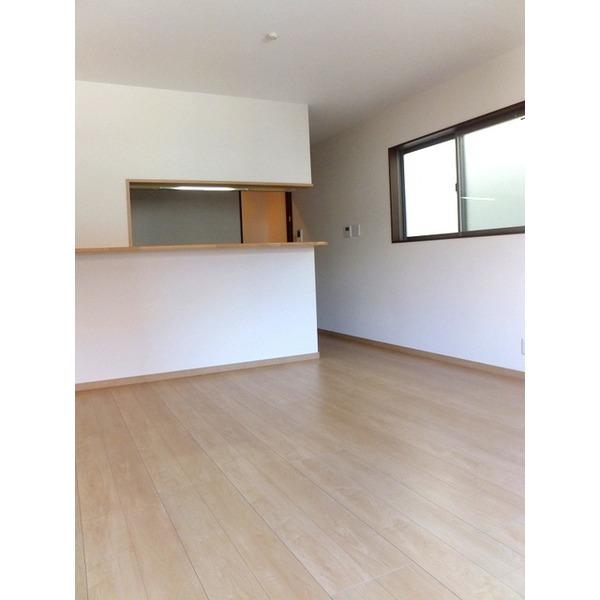 With a floor heating LDK
床暖房付のLDK
Kitchenキッチン 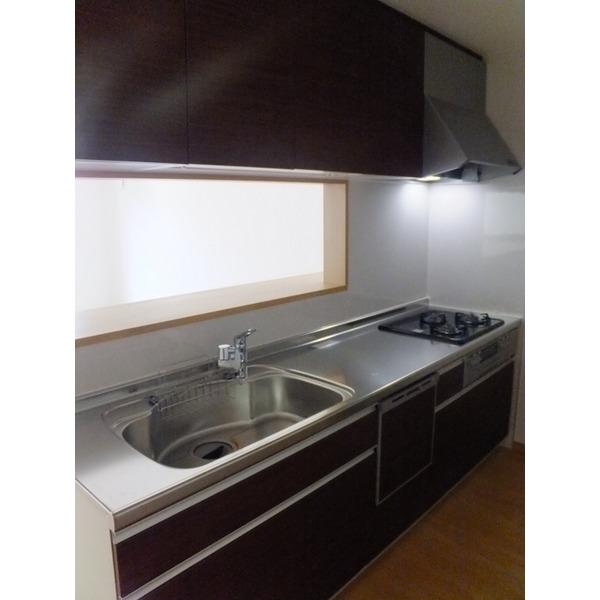 Dishwasher system Kitchen
食洗機付システムキッチン
Floor plan間取り図 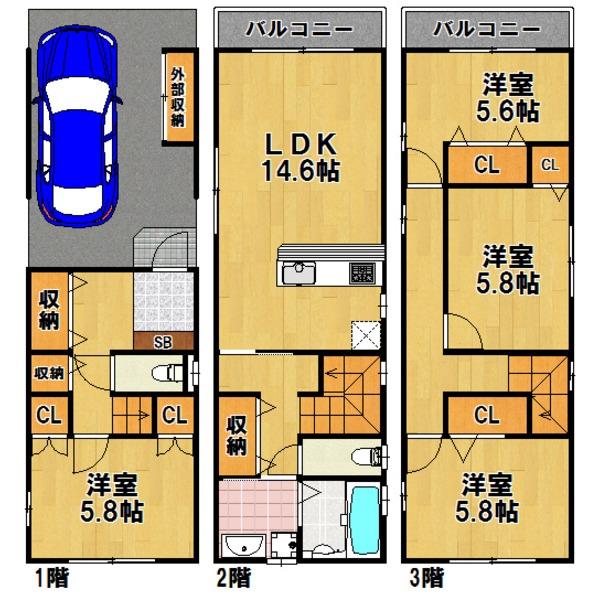 26,800,000 yen, 4LDK, Land area 56.18 sq m , 4LDK of building area 102.47 sq m All Western-style
2680万円、4LDK、土地面積56.18m2、建物面積102.47m2 オール洋室の4LDK
Bathroom浴室 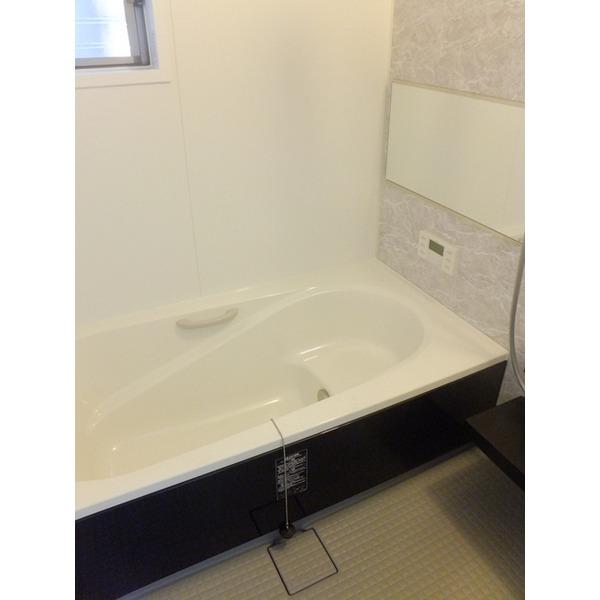 Bathroom with bathroom dryer
浴室乾燥機付バスルーム
Non-living roomリビング以外の居室 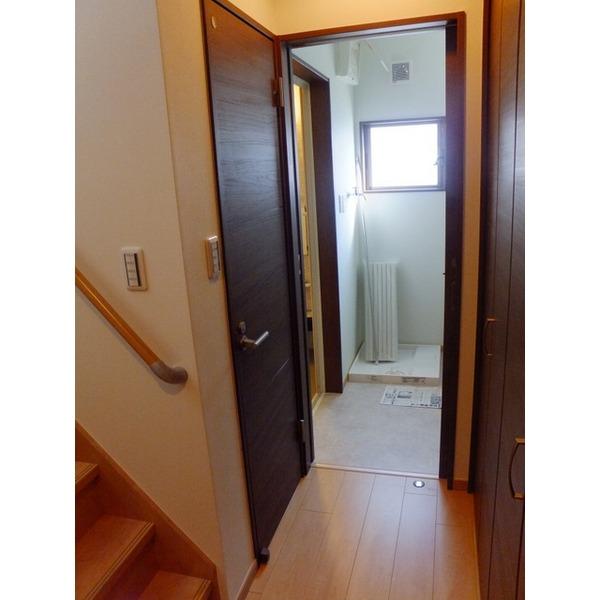 It is daylight plenty
採光たっぷりです
Wash basin, toilet洗面台・洗面所 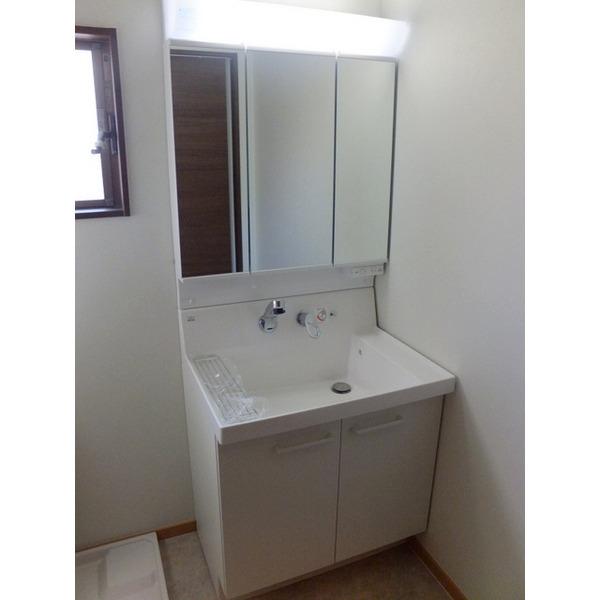 Washbasin with shower
シャワー付洗面台
Toiletトイレ 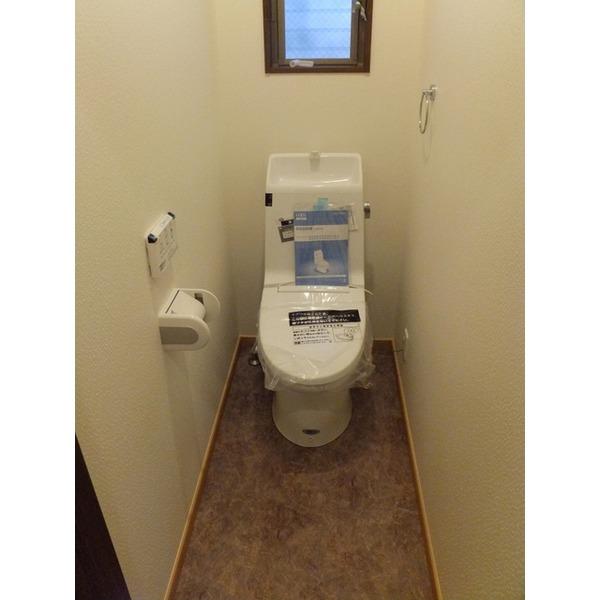 Glad Washlet toilet
嬉しいウォシュレット付トイレ
Other introspectionその他内観 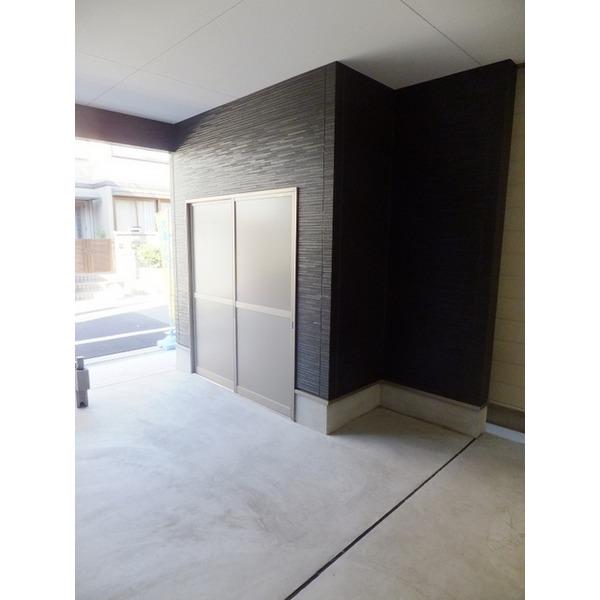 There is also a parking warehouse
駐車場倉庫もあります
Non-living roomリビング以外の居室 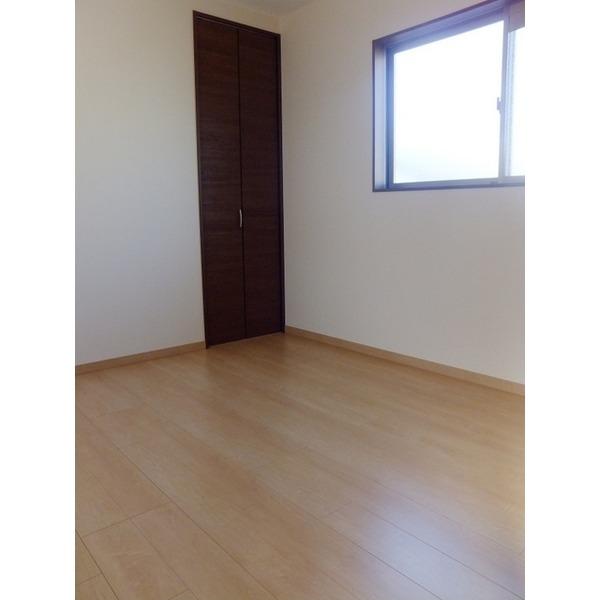 Lighting plenty of Western-style
採光たっぷりの洋室
Other introspectionその他内観 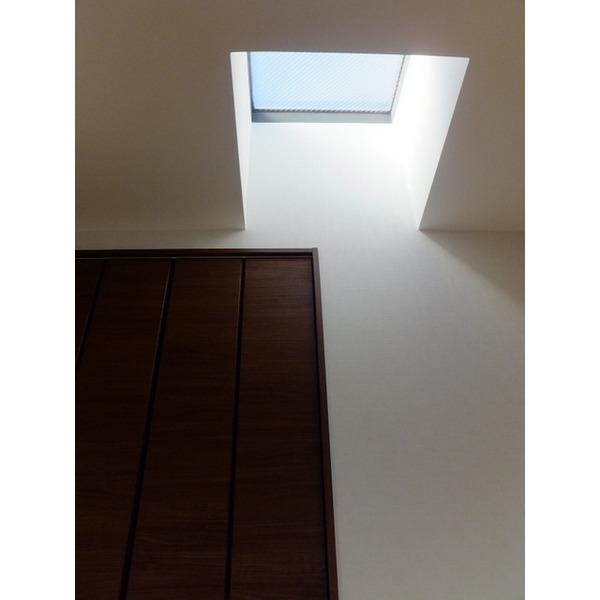 3 floor Western-style rooms have skylights to enhance lighting
3階洋室には天窓あり採光充実
Non-living roomリビング以外の居室 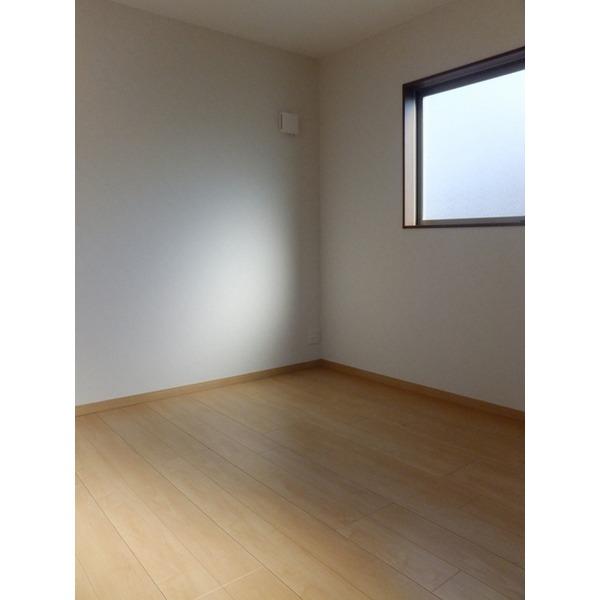 Lighting plenty of Western-style
採光たっぷりの洋室
Other introspectionその他内観 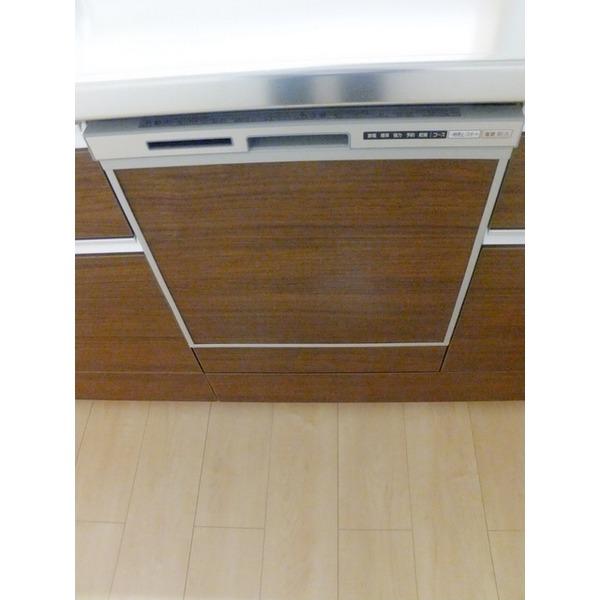 Fully equipped with dishwasher
食洗機付で設備充実
Non-living roomリビング以外の居室 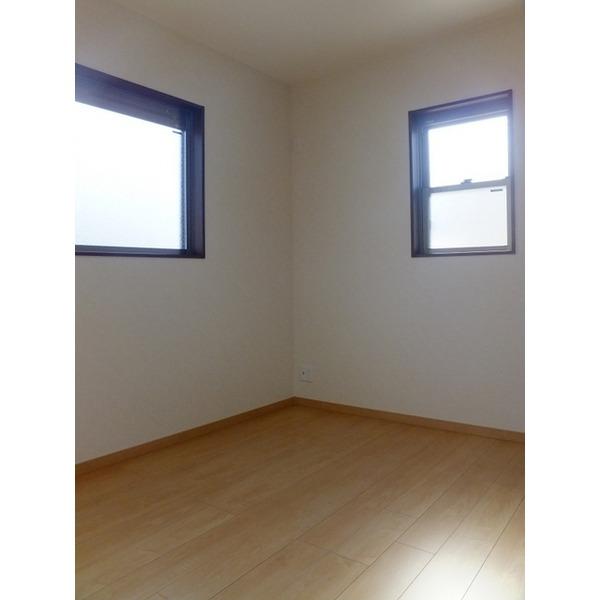 Lighting plenty of Western-style
採光たっぷりの洋室
Other introspectionその他内観 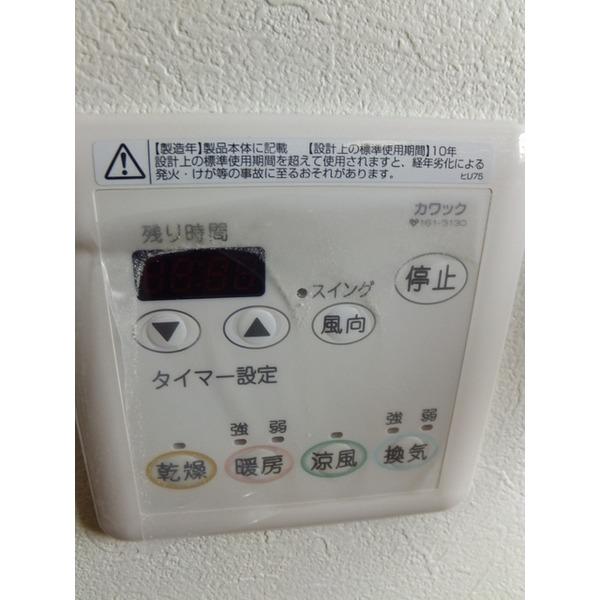 Fully equipped with attached bathroom dryer
浴室乾燥機付で設備充実
Non-living roomリビング以外の居室 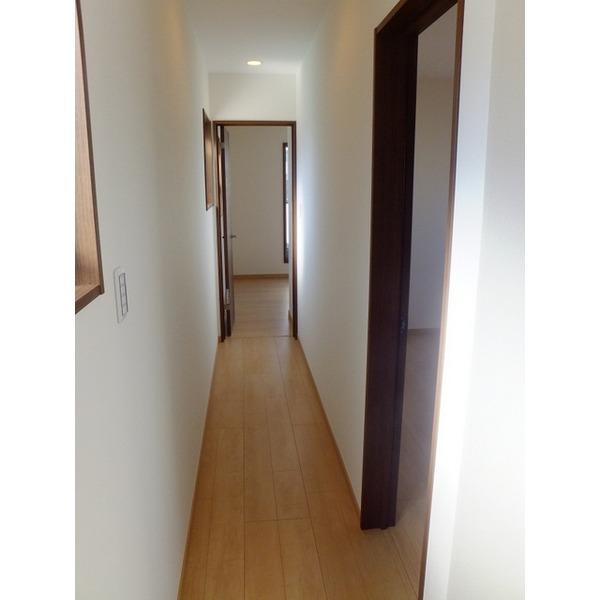 3 Kairoka
3階廊下
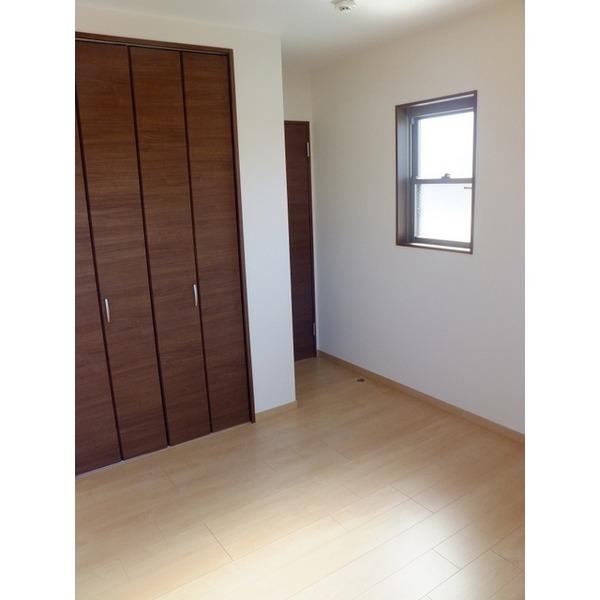 3 Kaiyoshitsu
3階洋室
Location
|


















