New Homes » Kansai » Osaka prefecture » Minato-ku
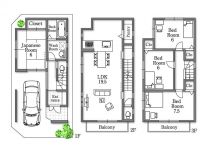 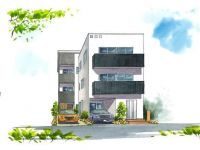
| | Osaka-shi, Osaka, Minato-ku, 大阪府大阪市港区 |
| Subway Chuo Line "Bentencho" walk 8 minutes 地下鉄中央線「弁天町」歩8分 |
| Latest standard equipment of enhancement to support the eco-life エコライフを応援する充実の最新標準設備 |
| Model house sneak preview is being held. Please have a look once. モデルハウス内覧会開催中です。是非一度ご覧下さい。 |
Features pickup 特徴ピックアップ | | Airtight high insulated houses / Vibration Control ・ Seismic isolation ・ Earthquake resistant / 2 along the line more accessible / LDK18 tatami mats or more / Fiscal year Available / Energy-saving water heaters / Super close / System kitchen / Bathroom Dryer / All room storage / Flat to the station / A quiet residential area / Washbasin with shower / Face-to-face kitchen / Barrier-free / Toilet 2 places / Bathroom 1 tsubo or more / Double-glazing / Otobasu / Warm water washing toilet seat / TV with bathroom / The window in the bathroom / TV monitor interphone / High-function toilet / Urban neighborhood / All living room flooring / IH cooking heater / Dish washing dryer / Walk-in closet / Water filter / Three-story or more / All-electric / Floor heating / Audio bus 高気密高断熱住宅 /制震・免震・耐震 /2沿線以上利用可 /LDK18畳以上 /年度内入居可 /省エネ給湯器 /スーパーが近い /システムキッチン /浴室乾燥機 /全居室収納 /駅まで平坦 /閑静な住宅地 /シャワー付洗面台 /対面式キッチン /バリアフリー /トイレ2ヶ所 /浴室1坪以上 /複層ガラス /オートバス /温水洗浄便座 /TV付浴室 /浴室に窓 /TVモニタ付インターホン /高機能トイレ /都市近郊 /全居室フローリング /IHクッキングヒーター /食器洗乾燥機 /ウォークインクロゼット /浄水器 /3階建以上 /オール電化 /床暖房 /オーディオバス | Event information イベント情報 | | Open House (Please be sure to ask in advance) schedule / Every Saturday, Sunday and public holidays time / 10:00 ~ 17:30 First actually the guidance of the tour !! model house the local is also possible because, Please contact us by all means feel free to. オープンハウス(事前に必ずお問い合わせください)日程/毎週土日祝時間/10:00 ~ 17:30まずは実際に現地を見学!!モデルハウスのご案内も可能ですので、是非お気軽にお問合せください。 | Price 価格 | | 38,800,000 yen 3880万円 | Floor plan 間取り | | 4LDK 4LDK | Units sold 販売戸数 | | 1 units 1戸 | Total units 総戸数 | | 2 units 2戸 | Land area 土地面積 | | 56.83 sq m 56.83m2 | Building area 建物面積 | | 119.07 sq m 119.07m2 | Driveway burden-road 私道負担・道路 | | Nothing 無 | Completion date 完成時期(築年月) | | October 2013 2013年10月 | Address 住所 | | Osaka-shi, Osaka, Minato-ku, Isoji 3 大阪府大阪市港区磯路3 | Traffic 交通 | | Subway Chuo Line "Bentencho" walk 8 minutes
JR Osaka Loop Line "Bentencho" walk 12 minutes
Subway Chuo Line "Asashiobashi" walk 10 minutes 地下鉄中央線「弁天町」歩8分
JR大阪環状線「弁天町」歩12分
地下鉄中央線「朝潮橋」歩10分
| Related links 関連リンク | | [Related Sites of this company] 【この会社の関連サイト】 | Person in charge 担当者より | | [Regarding this property.] Available upon consultation of the mortgage. Of the model house preview is also available! Please contact us by all means once. 【この物件について】住宅ローンのご相談承ります。モデルハウスの内覧も可能です!!是非一度お問合せください。 | Contact お問い合せ先 | | (Ltd.) creation TEL: 0800-603-8605 [Toll free] mobile phone ・ Also available from PHS
Caller ID is not notified
Please contact the "saw SUUMO (Sumo)"
If it does not lead, If the real estate company (株)創造TEL:0800-603-8605【通話料無料】携帯電話・PHSからもご利用いただけます
発信者番号は通知されません
「SUUMO(スーモ)を見た」と問い合わせください
つながらない方、不動産会社の方は
| Building coverage, floor area ratio 建ぺい率・容積率 | | 80% ・ 300% 80%・300% | Time residents 入居時期 | | 7 months after the contract 契約後7ヶ月 | Land of the right form 土地の権利形態 | | Ownership 所有権 | Structure and method of construction 構造・工法 | | Wooden three-story 木造3階建 | Use district 用途地域 | | One dwelling 1種住居 | Other limitations その他制限事項 | | Regulations have by the Landscape Act, Regulations have by the Aviation Law, Quasi-fire zones 景観法による規制有、航空法による規制有、準防火地域 | Overview and notices その他概要・特記事項 | | Facilities: Public Water Supply, This sewage, All-electric, Building confirmation number: HK12-0453, Parking: car space 設備:公営水道、本下水、オール電化、建築確認番号:HK12-0453、駐車場:カースペース | Company profile 会社概要 | | <Seller> governor of Osaka (2) No. 053790 (Ltd.) creation Yubinbango540-0024, Chuo-ku, Osaka-shi Minamishin cho 1-2-4 <売主>大阪府知事(2)第053790号(株)創造〒540-0024 大阪府大阪市中央区南新町1-2-4 |
Floor plan間取り図 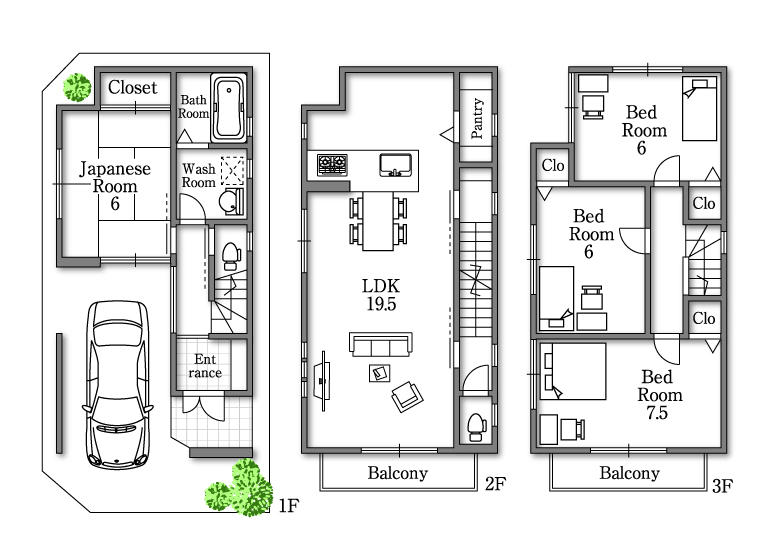 38,800,000 yen, 4LDK, Land area 56.83 sq m , Building area 119.07 sq m model house plans
3880万円、4LDK、土地面積56.83m2、建物面積119.07m2 モデルハウスプラン
Rendering (appearance)完成予想図(外観) 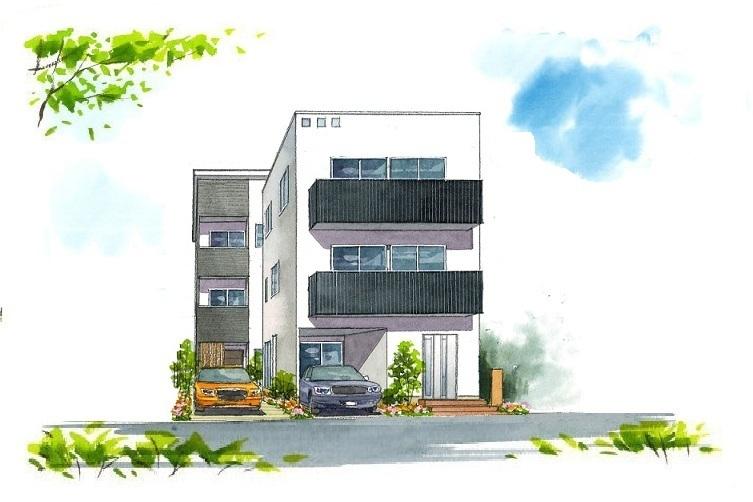 Rendering
完成予想図
Same specifications photos (living)同仕様写真(リビング) 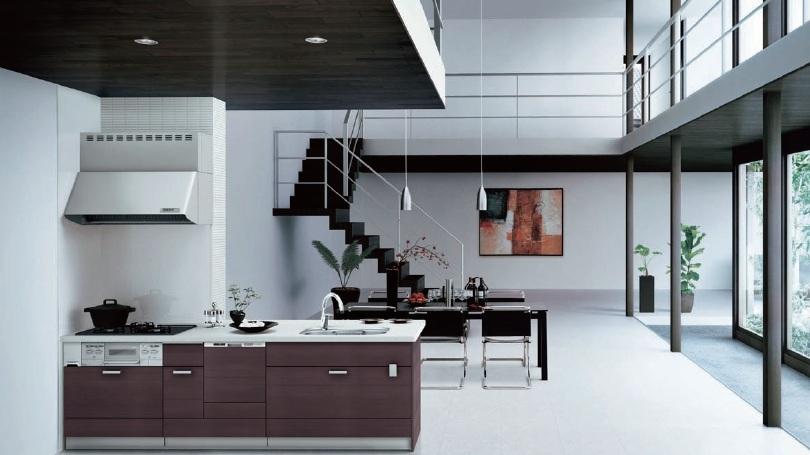 Living We propose a high-quality living space to bring a contented life.
リビング
満ち足りた暮らしをもたらす上質な住空間を提案いたします。
Same specifications photo (bathroom)同仕様写真(浴室) 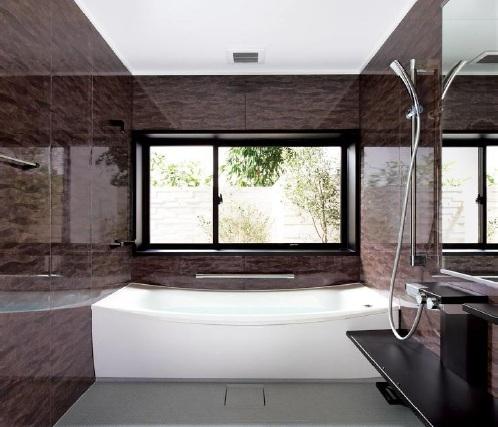 Bathroom Commitment to comfort, It is a bathroom to help you spend more comfortable moments.
浴室
心地よさにこだわり、より快適なひとときを過ごしていただくためのバスルームです。
Same specifications photo (kitchen)同仕様写真(キッチン) 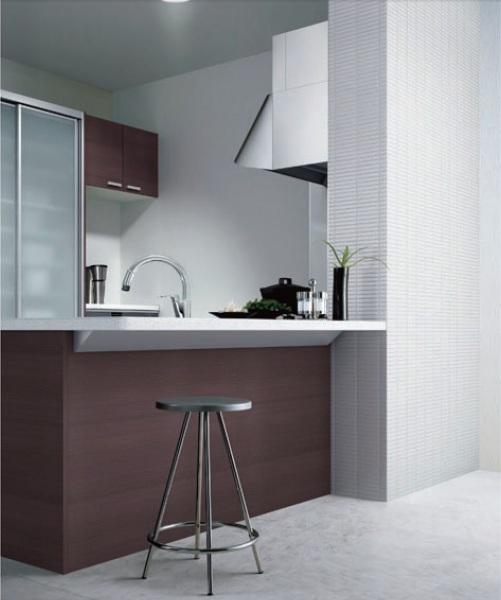 System kitchen Worktop which also corresponds to the structure wall. Installation of the wall with a type of range hood is also possible, During cooking, Keep a comfortable space prevents the smoke spread in the living room side.
システムキッチン
構造壁にも対応するワークトップ。
壁付型のレンジフードの設置も可能で、調理の際、煙がリビング側に広がるのを防いで快適な空間を保ちます。
Same specifications photos (Other introspection)同仕様写真(その他内観) 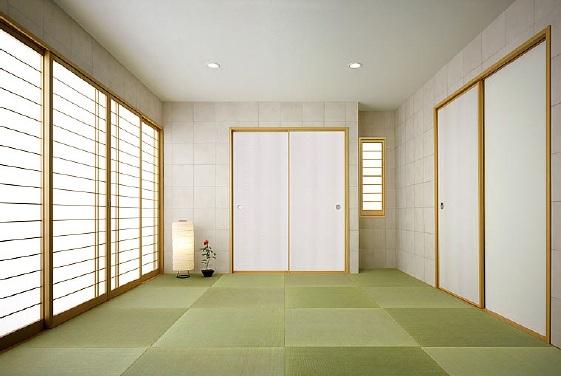 Japanese style room
和室
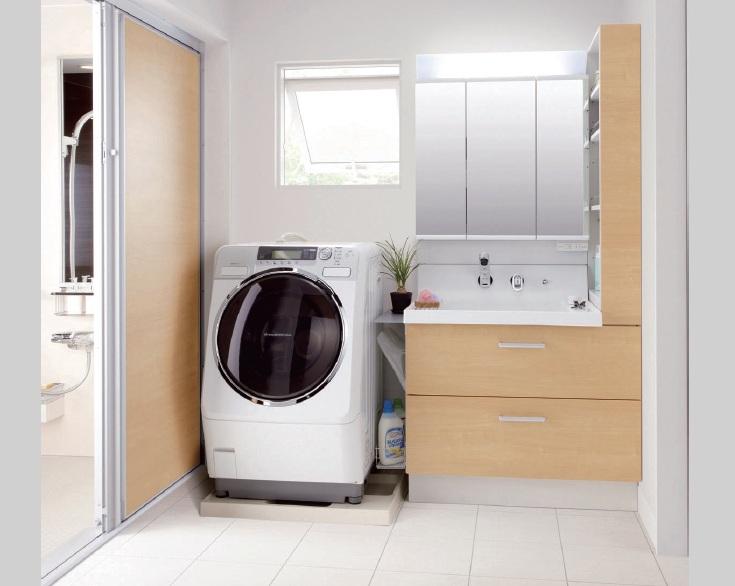 Wash
洗面
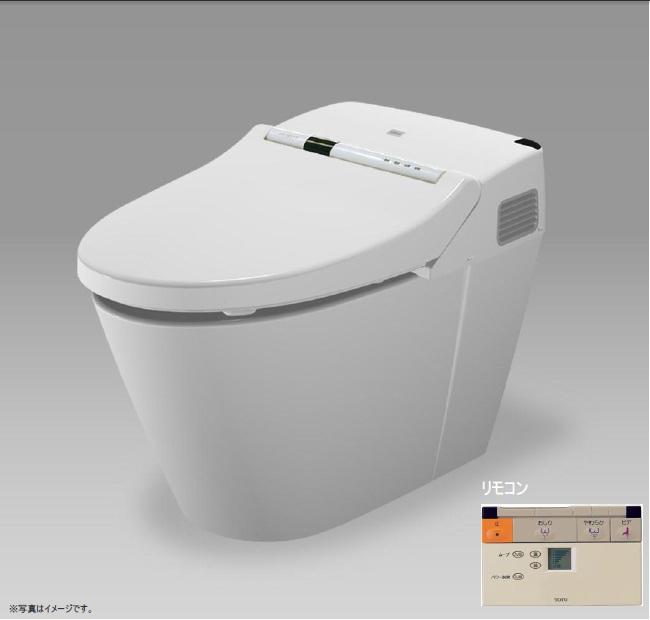 Toilet
トイレ
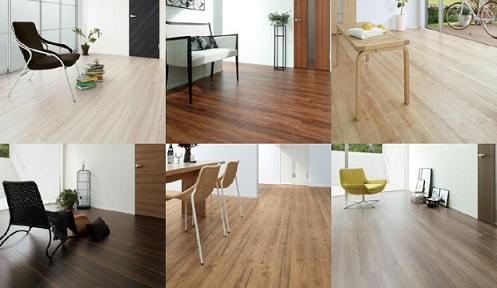 floor
フロア
Otherその他 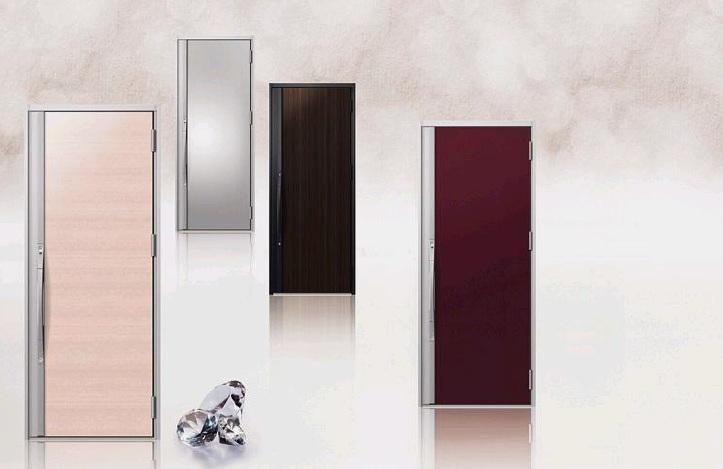 Entrance door
玄関ドア
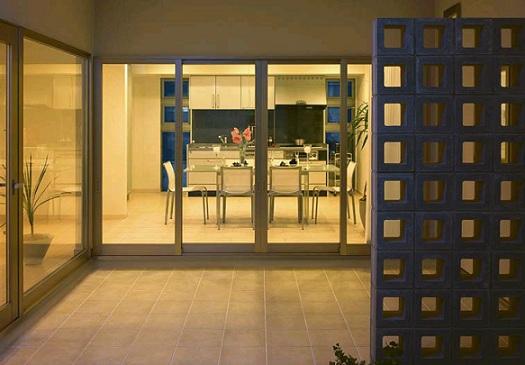 sash
サッシ
Same specifications photos (Other introspection)同仕様写真(その他内観) 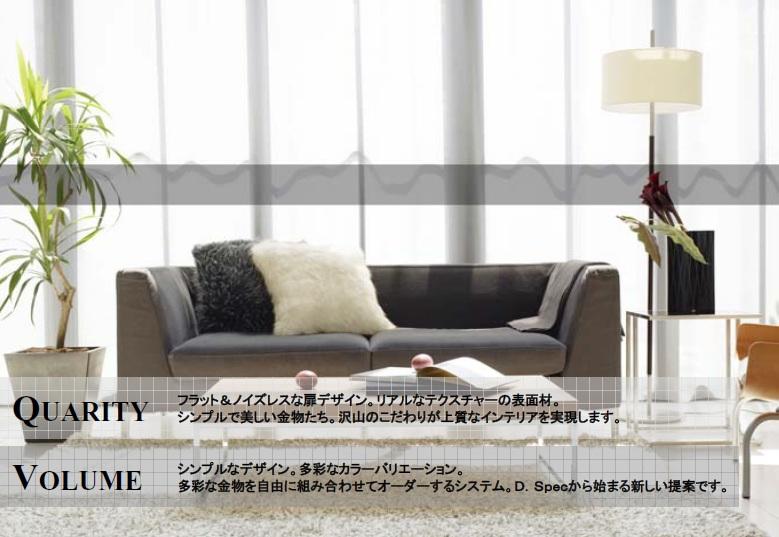 Joinery ・ TV Board
建具・テレビボード
Supermarketスーパー 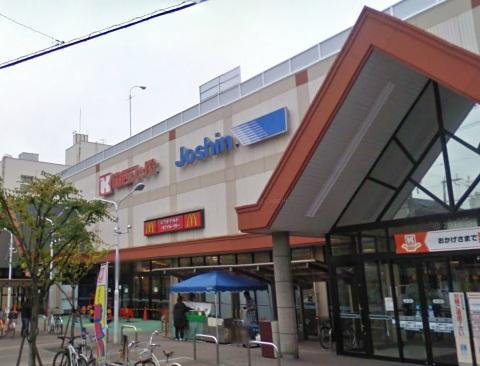 350m to the Kansai Super Ichioka shop
関西スーパー市岡店まで350m
Junior high school中学校 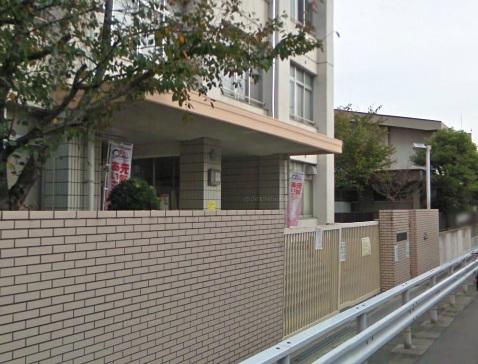 680m to Osaka Municipal Ichioka junior high school
大阪市立市岡中学校まで680m
Primary school小学校 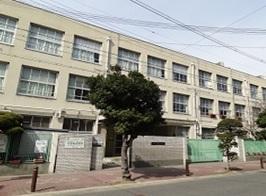 180m to Osaka Municipal Isoji Elementary School
大阪市立磯路小学校まで180m
Home centerホームセンター 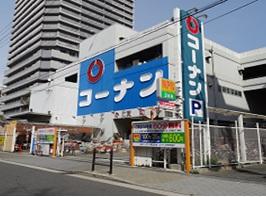 850m to home improvement Konan Bentencho shop
ホームセンターコーナン弁天町店まで850m
Supermarketスーパー 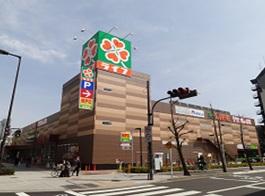 Until Life Bentencho shop 650m
ライフ弁天町店まで650m
Kindergarten ・ Nursery幼稚園・保育園 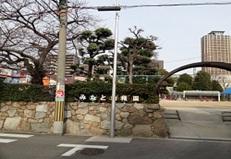 Minato 700m to kindergarten
みなと幼稚園まで700m
Hospital病院 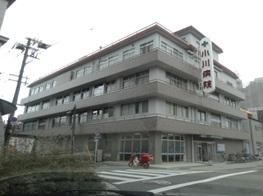 432m until the medical corporation Mizuho Board Ogawa hospital
医療法人瑞穂会小川病院まで432m
Park公園 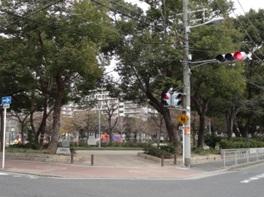 Until Isoji Central Park 350m
磯路中央公園まで350m
Local guide map現地案内図 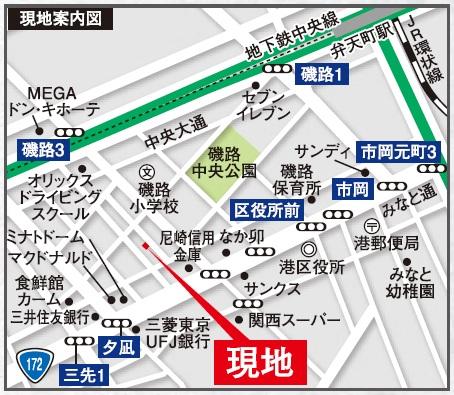 Local briefing !! (because the weekday of correspondence is also possible, Please contact us by all means once. )
現地説明会開催!!(平日の対応も可能ですので、是非一度お問合せください。)
Livingリビング 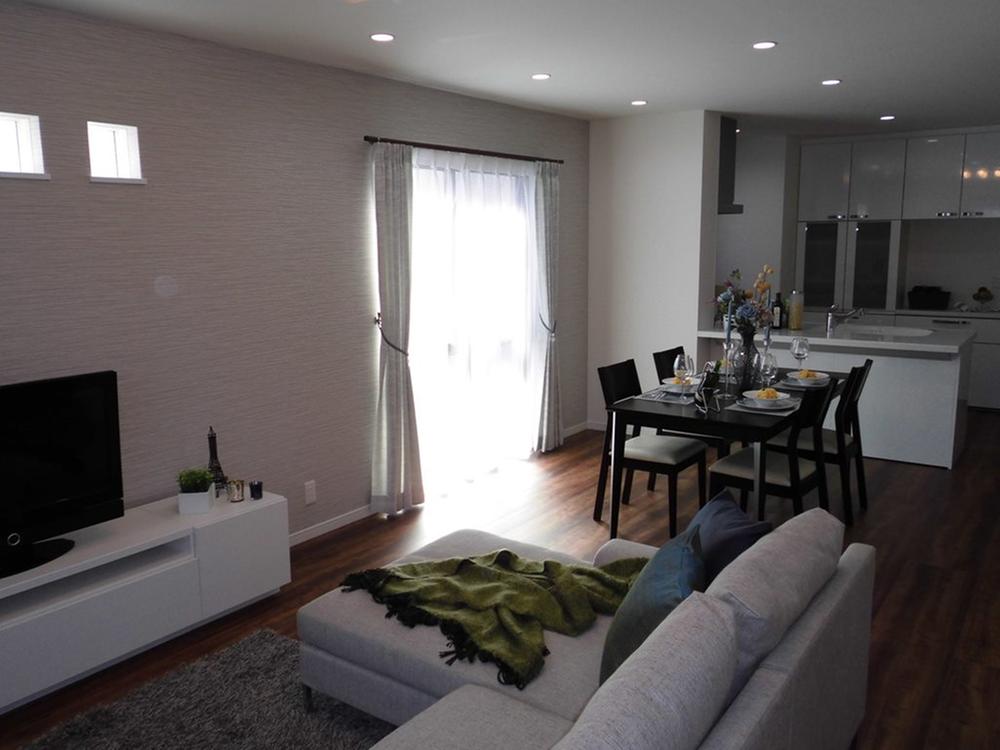 Model house (2013 October shooting)
モデルハウス(平成25年10月撮影)
Kitchenキッチン 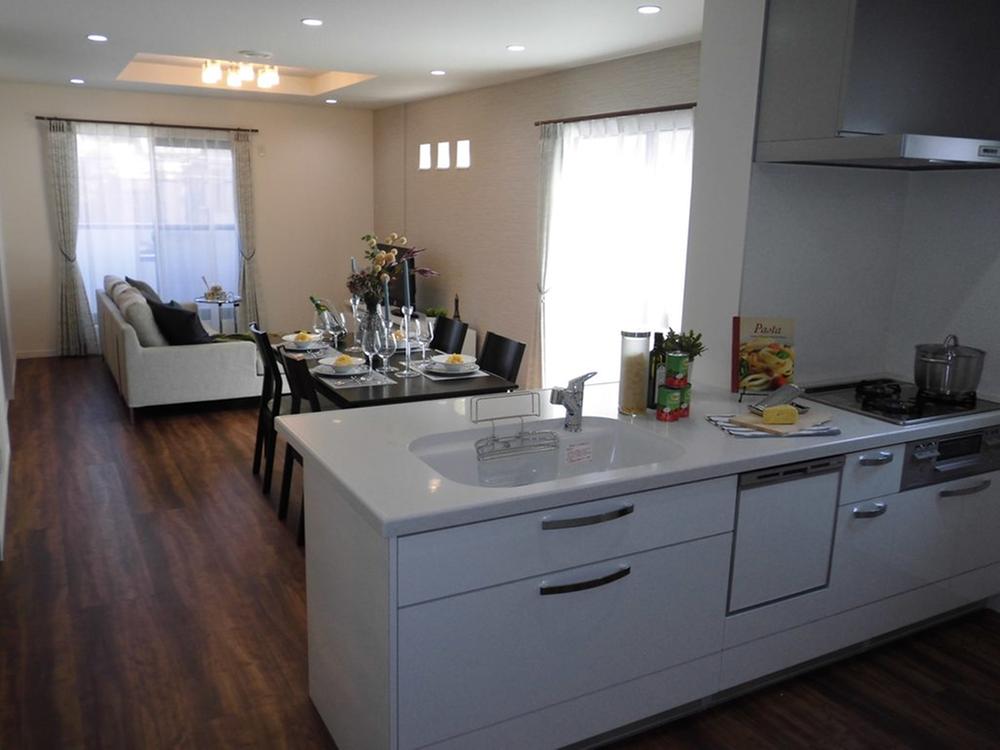 Model house (2013 October shooting)
モデルハウス(平成25年10月撮影)
Non-living roomリビング以外の居室 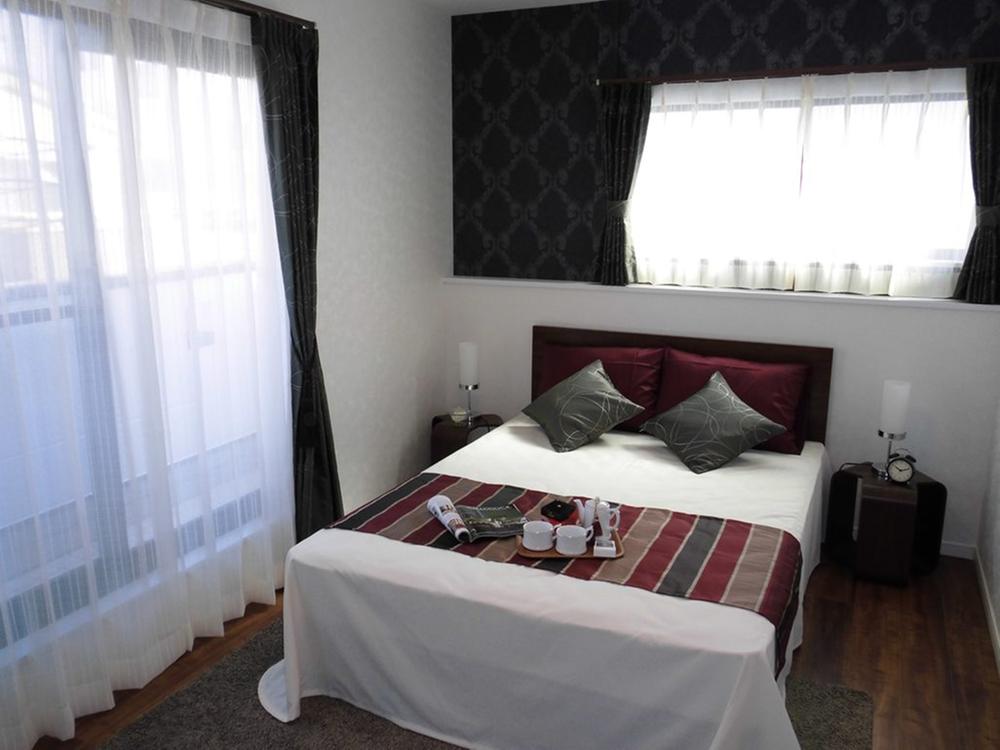 Model house ・ Bedroom (2013 October shooting)
モデルハウス・寝室(平成25年10月撮影)
Toiletトイレ 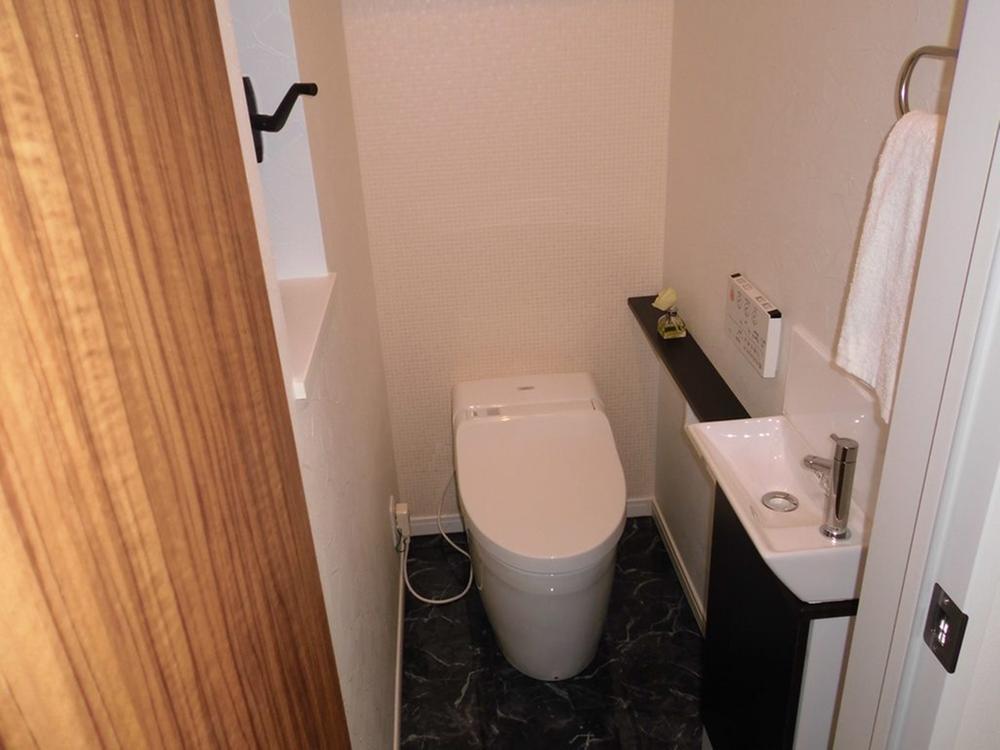 Model house (2013 October shooting)
モデルハウス(平成25年10月撮影)
Non-living roomリビング以外の居室 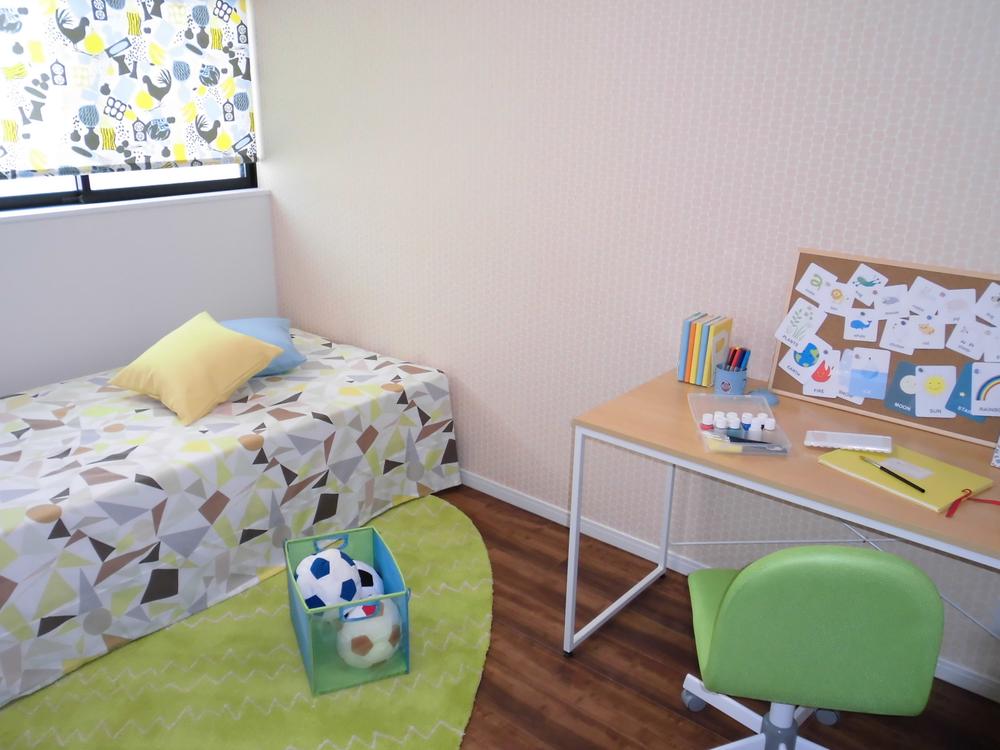 Model house ・ Nursery (2013 October shooting)
モデルハウス・子供部屋(平成25年10月撮影)
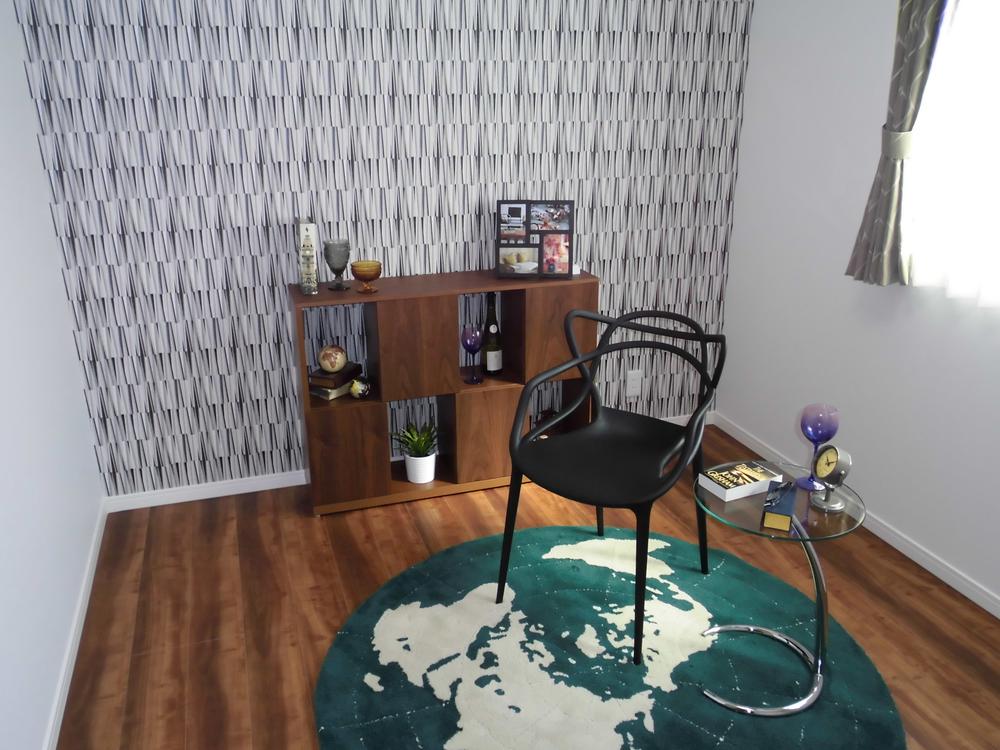 Model house ・ Room (2013 October shooting)
モデルハウス・居室(平成25年10月撮影)
Other introspectionその他内観 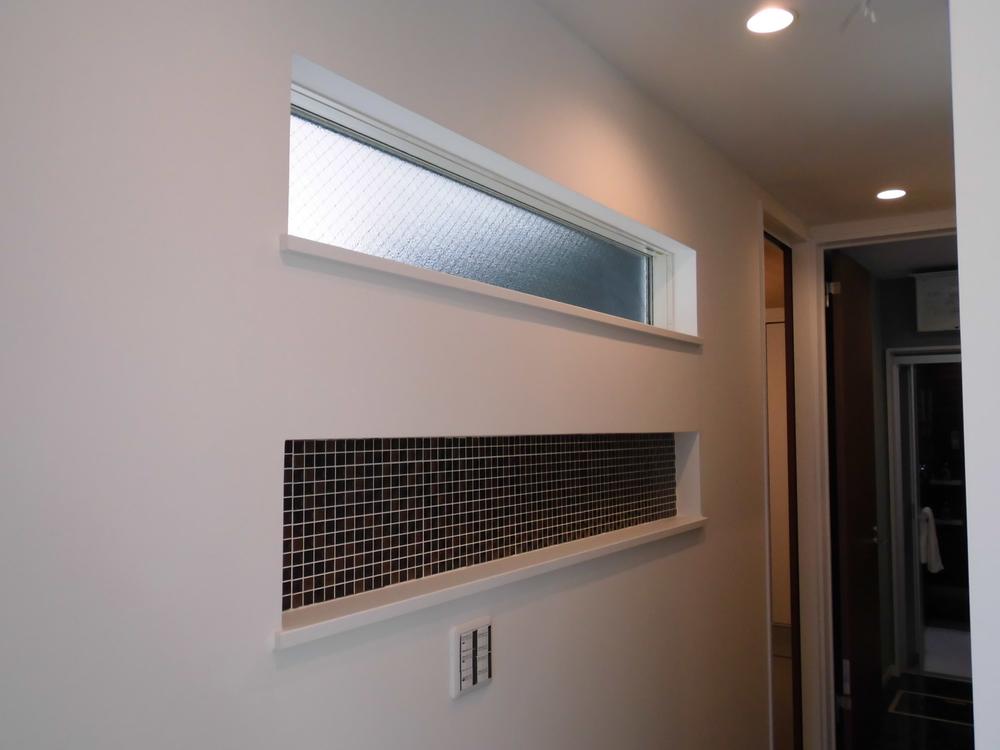 Model house ・ Entrance (2013 October shooting)
モデルハウス・玄関(平成25年10月撮影)
You will receive this brochureこんなパンフレットが届きます 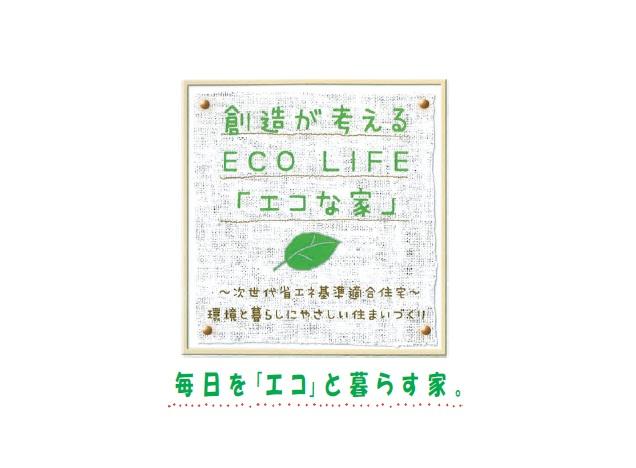 You will receive a listing of the concept and a detailed floor plan plan. Now Request!
物件のコンセプトや詳細な間取りプランが届きます。今すぐ資料請求!
Location
| 





























