New Homes » Kansai » Osaka prefecture » Minato-ku
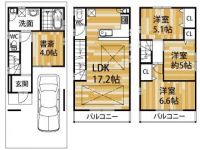 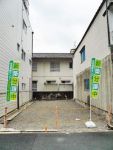
| | Osaka-shi, Osaka, Minato-ku, 大阪府大阪市港区 |
| Subway Chuo Line "Asashiobashi" walk 10 minutes 地下鉄中央線「朝潮橋」歩10分 |
| ● southeast ・ Sunny ● land about 17 square meters ● properties less Ikeshima district ● All rooms with lighting! ● current, It is under construction. ●南東向き・日当たり良好●土地約17坪●物件の少ない池島地区●全室照明付き!●現在、建築中です。 |
Features pickup 特徴ピックアップ | | Corresponding to the flat-35S / LDK18 tatami mats or more / Super close / System kitchen / Bathroom Dryer / Yang per good / All room storage / A quiet residential area / Around traffic fewer / Mist sauna / Washbasin with shower / Face-to-face kitchen / Toilet 2 places / Bathroom 1 tsubo or more / Southeast direction / Double-glazing / Otobasu / Warm water washing toilet seat / The window in the bathroom / TV monitor interphone / Ventilation good / All living room flooring / IH cooking heater / Dish washing dryer / Walk-in closet / Water filter / Three-story or more / City gas / Floor heating / Audio bus フラット35Sに対応 /LDK18畳以上 /スーパーが近い /システムキッチン /浴室乾燥機 /陽当り良好 /全居室収納 /閑静な住宅地 /周辺交通量少なめ /ミストサウナ /シャワー付洗面台 /対面式キッチン /トイレ2ヶ所 /浴室1坪以上 /東南向き /複層ガラス /オートバス /温水洗浄便座 /浴室に窓 /TVモニタ付インターホン /通風良好 /全居室フローリング /IHクッキングヒーター /食器洗乾燥機 /ウォークインクロゼット /浄水器 /3階建以上 /都市ガス /床暖房 /オーディオバス | Price 価格 | | 27,800,000 yen 2780万円 | Floor plan 間取り | | 3LDK + S (storeroom) 3LDK+S(納戸) | Units sold 販売戸数 | | 1 units 1戸 | Total units 総戸数 | | 1 units 1戸 | Land area 土地面積 | | 56.54 sq m (17.10 tsubo) (Registration) 56.54m2(17.10坪)(登記) | Building area 建物面積 | | 100.68 sq m (30.45 tsubo) (Registration), Among the first floor garage 10.46 sq m 100.68m2(30.45坪)(登記)、うち1階車庫10.46m2 | Driveway burden-road 私道負担・道路 | | Nothing, Southeast 4m width (contact the road width 4.9m) 無、南東4m幅(接道幅4.9m) | Completion date 完成時期(築年月) | | February 2014 2014年2月 | Address 住所 | | Osaka-shi, Osaka, Minato-ku, Ikeshima 3 大阪府大阪市港区池島3 | Traffic 交通 | | Subway Chuo Line "Asashiobashi" walk 10 minutes 地下鉄中央線「朝潮橋」歩10分
| Related links 関連リンク | | [Related Sites of this company] 【この会社の関連サイト】 | Person in charge 担当者より | | Rep Ishizaki 担当者石崎 | Contact お問い合せ先 | | Housing Information Center (with) housing information TEL: 0120-400636 [Toll free] Please contact the "saw SUUMO (Sumo)" 住宅情報センター(有)住宅情報TEL:0120-400636【通話料無料】「SUUMO(スーモ)を見た」と問い合わせください | Building coverage, floor area ratio 建ぺい率・容積率 | | 60% ・ 200% 60%・200% | Time residents 入居時期 | | February 2014 schedule 2014年2月予定 | Land of the right form 土地の権利形態 | | Ownership 所有権 | Structure and method of construction 構造・工法 | | Wooden three-story (framing method) 木造3階建(軸組工法) | Use district 用途地域 | | Two mid-high 2種中高 | Overview and notices その他概要・特記事項 | | Contact: Ishizaki, Facilities: Public Water Supply, This sewage, City gas, Building confirmation number: No. General 13-0715, Parking: Garage 担当者:石崎、設備:公営水道、本下水、都市ガス、建築確認番号:総合13-0715号、駐車場:車庫 | Company profile 会社概要 | | <Seller> governor of Osaka (3) No. 047,375 housing Information Center (with) housing information Yubinbango552-0012 Osaka-shi, Osaka, Minato-ku, Ichioka 1-4-24 <売主>大阪府知事(3)第047375号住宅情報センター(有)住宅情報〒552-0012 大阪府大阪市港区市岡1-4-24 |
Floor plan間取り図 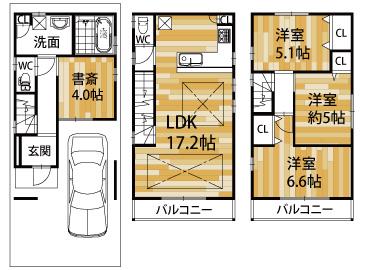 27,800,000 yen, 3LDK + S (storeroom), Land area 56.54 sq m , Building area 100.68 sq m
2780万円、3LDK+S(納戸)、土地面積56.54m2、建物面積100.68m2
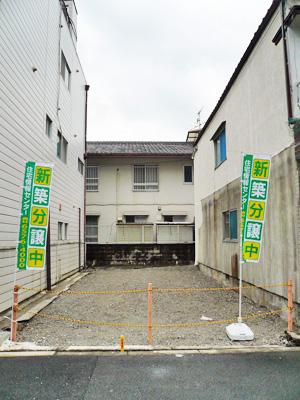 Local appearance photo
現地外観写真
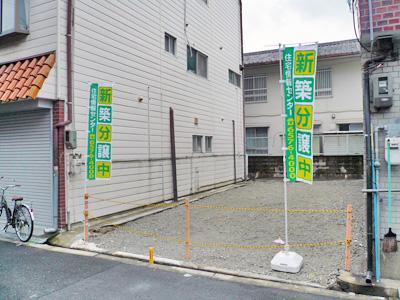 Local appearance photo
現地外観写真
Same specifications photos (appearance)同仕様写真(外観) 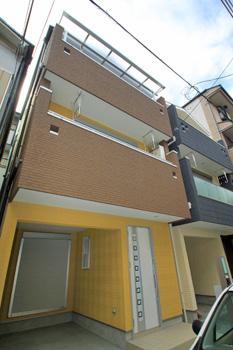 Reference Image
参考イメージ
Bathroom浴室 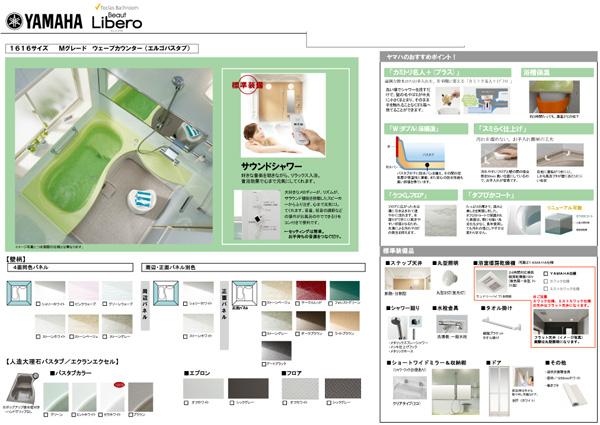 With YAMAHA speaker
YAMAHA スピーカー付き
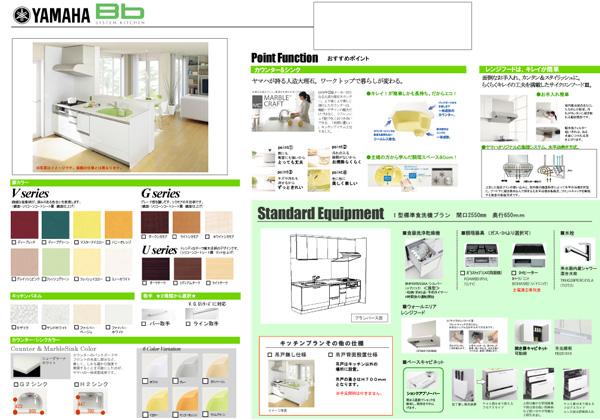 Kitchen
キッチン
Entrance玄関 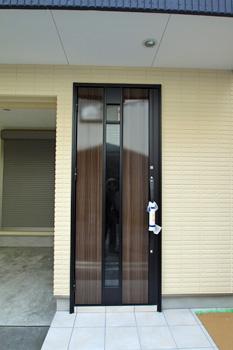 Reference Image
参考イメージ
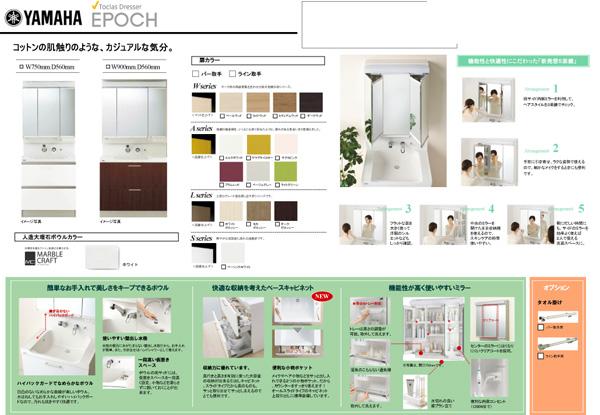 Wash basin, toilet
洗面台・洗面所
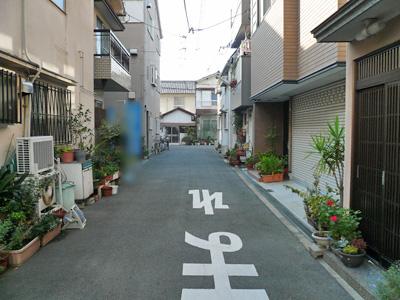 Local photos, including front road
前面道路含む現地写真
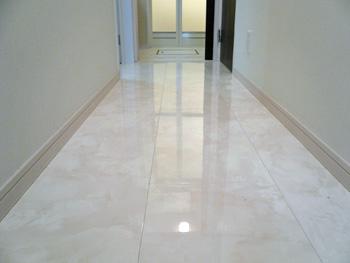 Other introspection
その他内観
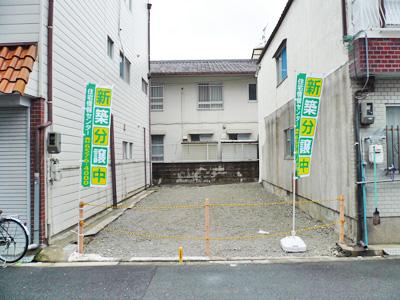 Local appearance photo
現地外観写真
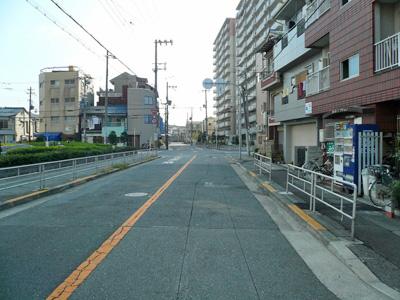 Local photos, including front road
前面道路含む現地写真
Other introspectionその他内観 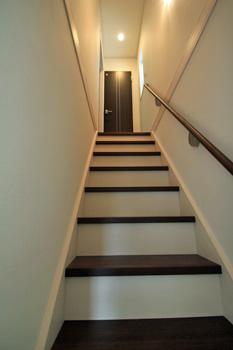 Interior image
内装イメージ
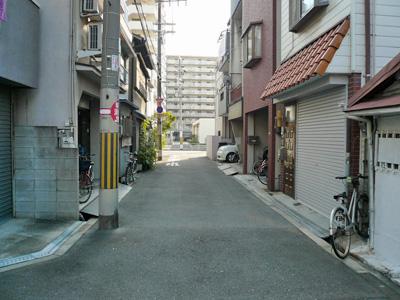 Local photos, including front road
前面道路含む現地写真
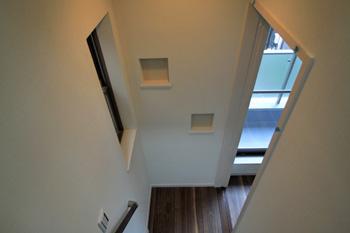 Interior image
内装イメージ
Location
|
















