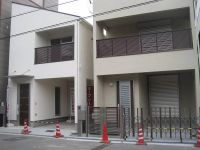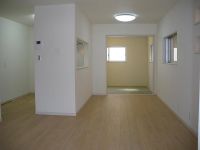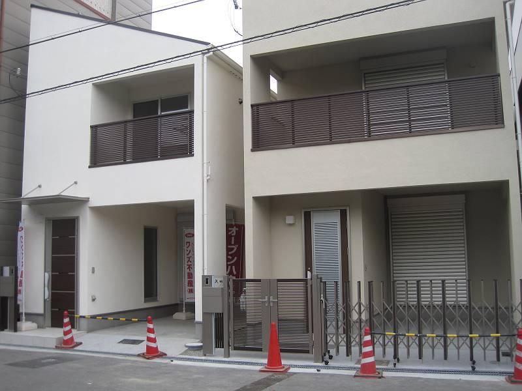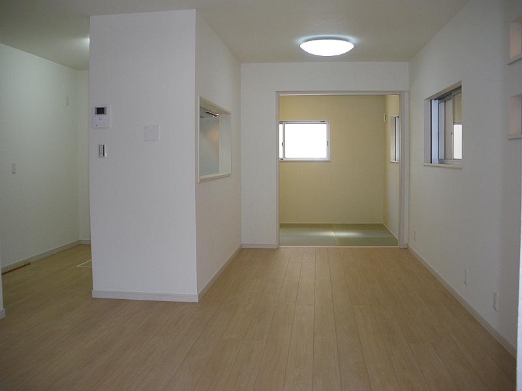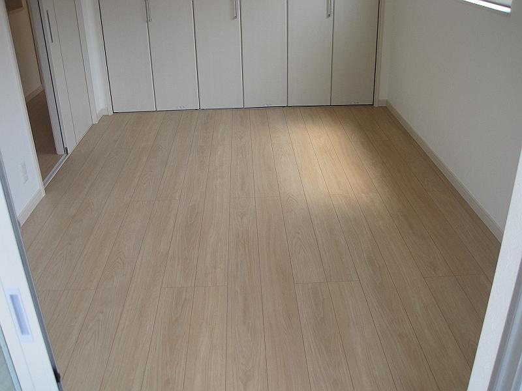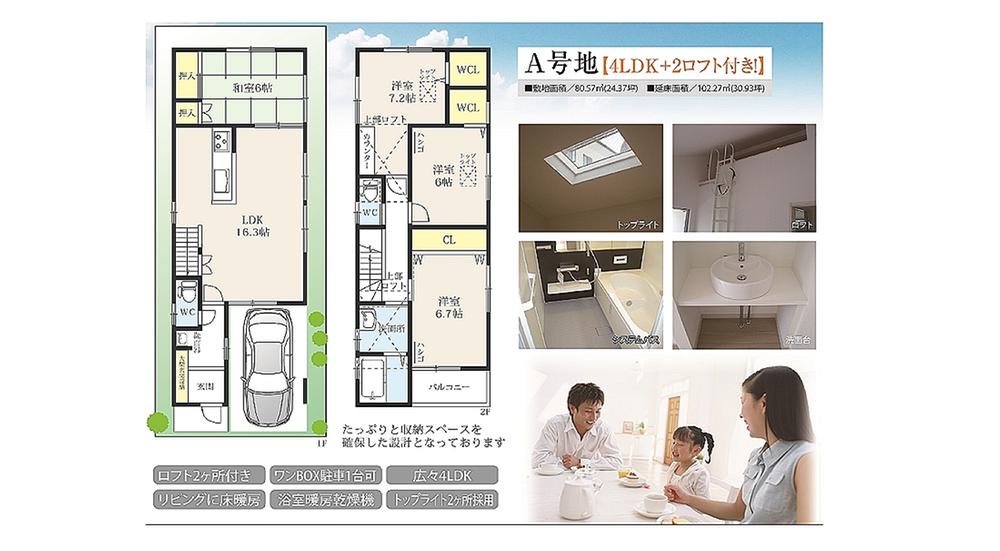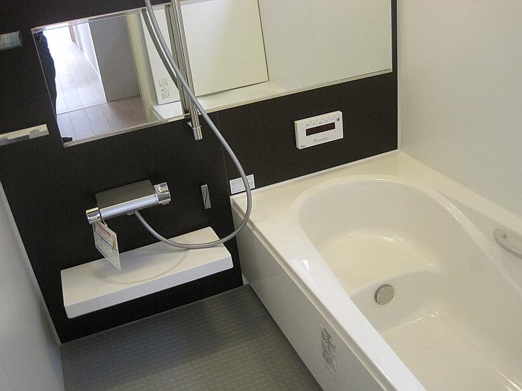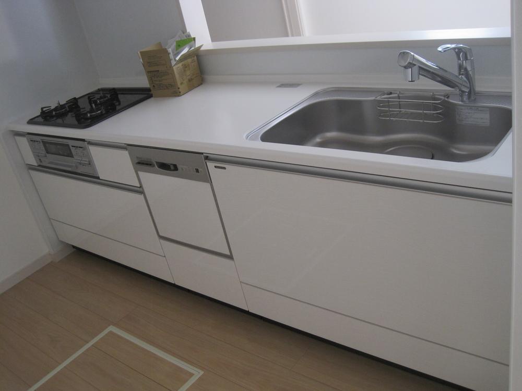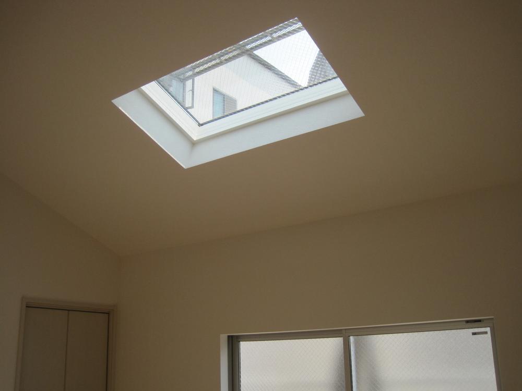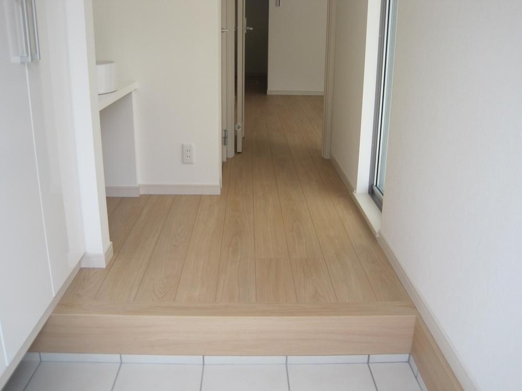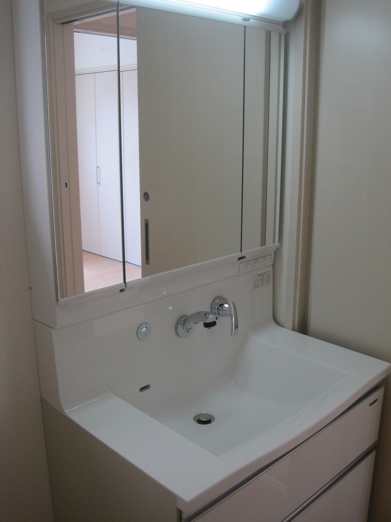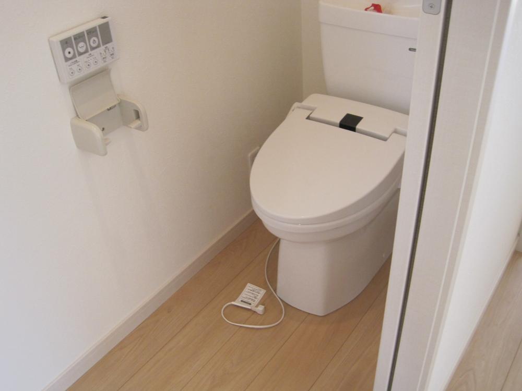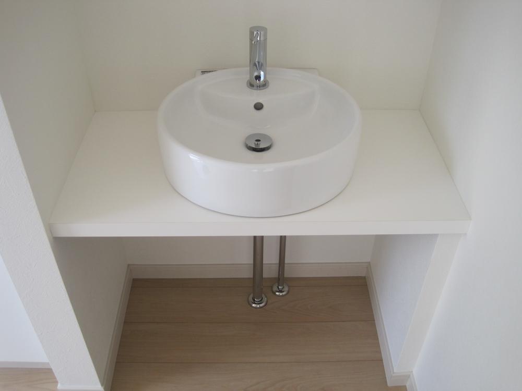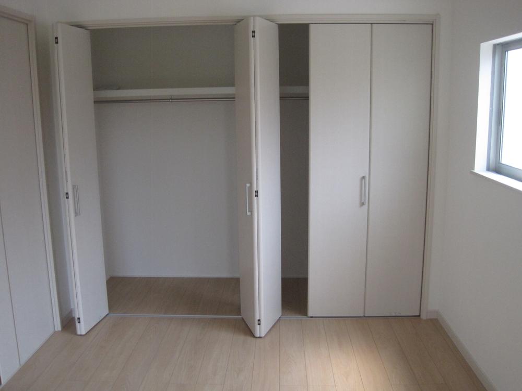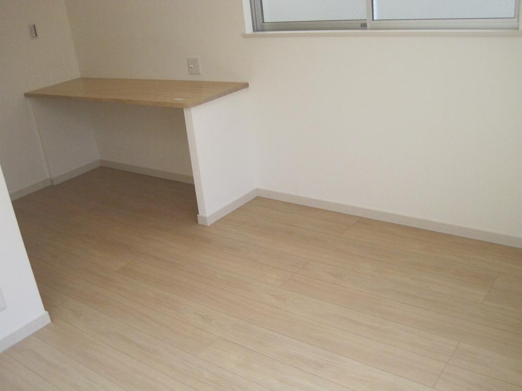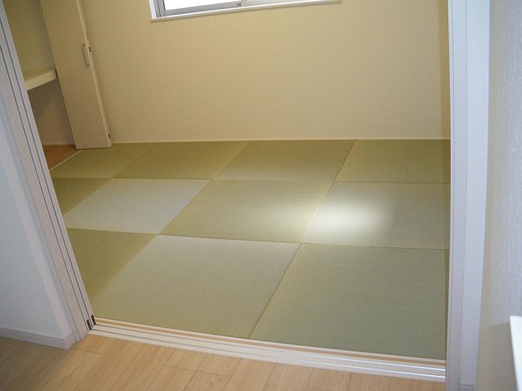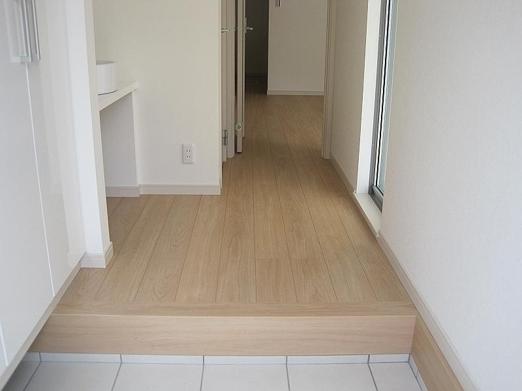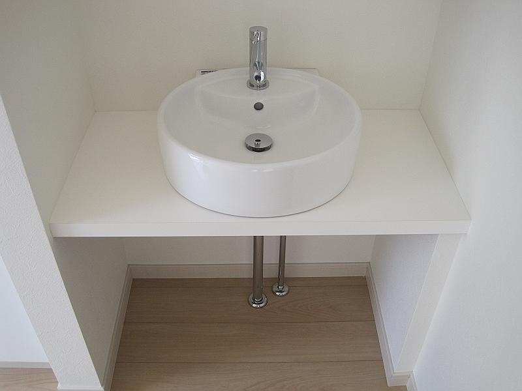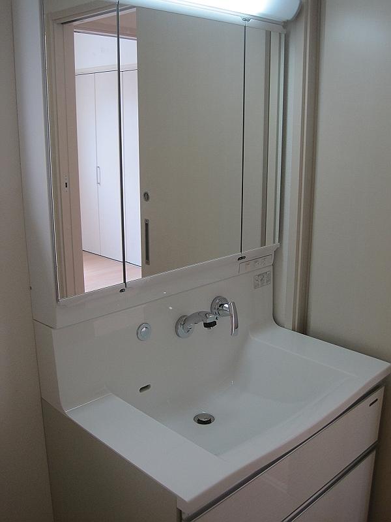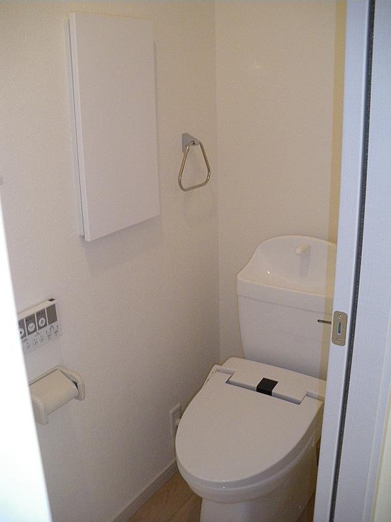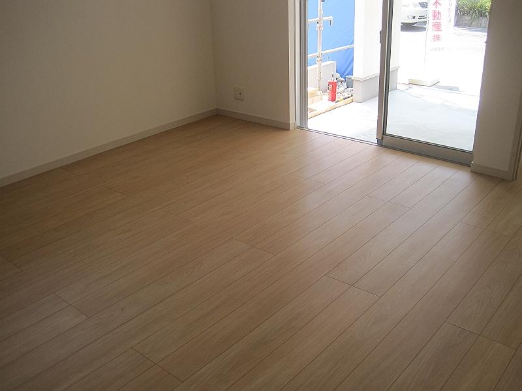|
|
Osaka-shi, Osaka, Minato-ku,
大阪府大阪市港区
|
|
Subway Chuo Line "Asashiobashi" walk 12 minutes
地下鉄中央線「朝潮橋」歩12分
|
|
Open House held soil ・ Day ・ Congratulation 1:00 pm ~ 4:00 pm. Those who preview of your choice other than the weekday or open house held on time, Please feel free to contact us by e-mail or TEL
オープンハウス開催 土・日・祝 午後1時 ~ 午後4時。平日又はオープンハウス開催時間以外での内覧ご希望の方は、メール又はTELにてお気軽にご連絡ください
|
|
Attached to the newly built one detached houses Welfare opposite of East Park by a major house builders and construction builders to suggestions, Living environment favorable. Bright location on the front road 8m.
大手ハウスメーカー施工工務店がご提案する新築一戸建住宅港晴東公園の向いに付、住環境良好。前面道路8mの明るい立地です。
|
Features pickup 特徴ピックアップ | | Pre-ground survey / Vibration Control ・ Seismic isolation ・ Earthquake resistant / Immediate Available / System kitchen / Bathroom Dryer / All room storage / Flat to the station / A quiet residential area / LDK15 tatami mats or more / Around traffic fewer / Or more before road 6m / Japanese-style room / Shaping land / Washbasin with shower / Face-to-face kitchen / Barrier-free / Toilet 2 places / Bathroom 1 tsubo or more / 2-story / Warm water washing toilet seat / loft / Underfloor Storage / The window in the bathroom / Ventilation good / Walk-in closet / All room 6 tatami mats or more / Living stairs / City gas / Flat terrain / Floor heating / Readjustment land within 地盤調査済 /制震・免震・耐震 /即入居可 /システムキッチン /浴室乾燥機 /全居室収納 /駅まで平坦 /閑静な住宅地 /LDK15畳以上 /周辺交通量少なめ /前道6m以上 /和室 /整形地 /シャワー付洗面台 /対面式キッチン /バリアフリー /トイレ2ヶ所 /浴室1坪以上 /2階建 /温水洗浄便座 /ロフト /床下収納 /浴室に窓 /通風良好 /ウォークインクロゼット /全居室6畳以上 /リビング階段 /都市ガス /平坦地 /床暖房 /区画整理地内 |
Event information イベント情報 | | Open House (Please be sure to ask in advance) schedule / During the public time / 13:00 ~ 16:00 オープンハウス(事前に必ずお問い合わせください)日程/公開中時間/13:00 ~ 16:00 |
Price 価格 | | 35,800,000 yen consumption tax ・ Including Exterior construction costs. 3580万円消費税・外構工事費含む。 |
Floor plan 間取り | | 4LDK 4LDK |
Units sold 販売戸数 | | 1 units 1戸 |
Total units 総戸数 | | 2 units 2戸 |
Land area 土地面積 | | 80.57 sq m (registration) 80.57m2(登記) |
Building area 建物面積 | | 102.27 sq m 102.27m2 |
Driveway burden-road 私道負担・道路 | | Road width: 8m, Asphaltic pavement, West side: public road width 8m 道路幅:8m、アスファルト舗装、西側:公道幅員8m |
Completion date 完成時期(築年月) | | In mid-August 2013 2013年8月中旬 |
Address 住所 | | Osaka-shi, Osaka, Minato-ku, Calibration 3-8-12 大阪府大阪市港区港晴3-8-12 |
Traffic 交通 | | Subway Chuo Line "Asashiobashi" walk 12 minutes 地下鉄中央線「朝潮橋」歩12分
|
Related links 関連リンク | | [Related Sites of this company] 【この会社の関連サイト】 |
Person in charge 担当者より | | Rep Sonoda 担当者園田 |
Contact お問い合せ先 | | Ones real estate (Ltd.) TEL: 0120-057313 [Toll free] Please contact the "saw SUUMO (Sumo)" ワンズ不動産(株)TEL:0120-057313【通話料無料】「SUUMO(スーモ)を見た」と問い合わせください |
Most price range 最多価格帯 | | New sale 新規分譲 |
Building coverage, floor area ratio 建ぺい率・容積率 | | Kenpei rate: 80%, Volume ratio: 200% 建ペい率:80%、容積率:200% |
Time residents 入居時期 | | Immediate available 即入居可 |
Land of the right form 土地の権利形態 | | Ownership 所有権 |
Structure and method of construction 構造・工法 | | Wooden 2-story (2 × 4 construction method) 木造2階建(2×4工法) |
Construction 施工 | | Ltd. Ozeki builders 株式会社小関工務店 |
Use district 用途地域 | | One dwelling 1種住居 |
Land category 地目 | | Residential land 宅地 |
Other limitations その他制限事項 | | Regulations have by the Landscape Act, Regulations have by the Aviation Law, Quasi-fire zones 景観法による規制有、航空法による規制有、準防火地域 |
Overview and notices その他概要・特記事項 | | Contact: Sonoda, Building confirmation number: J13-00090 担当者:園田、建築確認番号:J13-00090 |
Company profile 会社概要 | | <Marketing alliance (mediated)> governor of Osaka Prefecture (1) the first 054,905 No. Ones Real Estate Co., Ltd. Yubinbango530-0047 Osaka-shi, Osaka, Kita-ku, Nishitenma 5-14-7 Wako building 7th floor <販売提携(媒介)>大阪府知事(1)第054905号ワンズ不動産(株)〒530-0047 大阪府大阪市北区西天満5-14-7 和光ビル7階 |
