New Homes » Kansai » Osaka prefecture » Miyakojima-ku
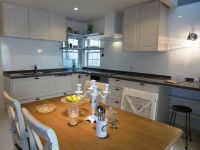 
| | Osaka-shi, Osaka Miyakojima-ku 大阪府大阪市都島区 |
| JR Osaka Loop Line "Sakuranomiya" walk 2 minutes JR大阪環状線「桜ノ宮」歩2分 |
| ■ We have been contracted to 10 households of customers. ■ City that is shining smile of mom ■ Model house complete ■ Living environment nursery and the park is in the next door in Sakuranomiya Station 2-minute walk from the location of the ■10世帯のお客様にご成約いただいております。■ママの笑顔が輝く街■モデルハウス完成■桜ノ宮駅徒歩2分の立地で保育園や公園が隣に有る住環境 |
| [7 Tips to learn to Parisienne] 1 Where to live on how to use the smart time most of the key 2 How to reduce the time spent on daily housework 3 What to do take advantage went into the hands of your time 4 5 to live surrounded by things I love Exciting is to strengthen the relationship of the jammed family a lot house 6 Fall in love with the landscape, such as the Paris 7 Overlooking the green from the window, Enjoy the time at home 【パリジェンヌに学ぶ7つのヒント】1 賢い時間の使い方はどこに住むかが一番のカギ2 毎日の家事に費やす時間をどう短縮するか3 手に入ったあなたの時間をどう活用するか4 大好きなものに囲まれて暮らす5 ワクワクがたくさん詰まった家族の関係を強くする家6 パリのような景観に恋する7 窓からの緑を眺めながら、家での時間を楽しむ |
Local guide map 現地案内図 | | Local guide map 現地案内図 | Features pickup 特徴ピックアップ | | 2 along the line more accessible / Super close / It is close to the city / System kitchen / Bathroom Dryer / Flat to the station / LDK15 tatami mats or more / Or more before road 6m / Corner lot / Shaping land / Washbasin with shower / Face-to-face kitchen / Toilet 2 places / Bathroom 1 tsubo or more / Warm water washing toilet seat / The window in the bathroom / Atrium / Good view / IH cooking heater / Dish washing dryer / Water filter / Three-story or more / City gas / Maintained sidewalk / Fireworks viewing 2沿線以上利用可 /スーパーが近い /市街地が近い /システムキッチン /浴室乾燥機 /駅まで平坦 /LDK15畳以上 /前道6m以上 /角地 /整形地 /シャワー付洗面台 /対面式キッチン /トイレ2ヶ所 /浴室1坪以上 /温水洗浄便座 /浴室に窓 /吹抜け /眺望良好 /IHクッキングヒーター /食器洗乾燥機 /浄水器 /3階建以上 /都市ガス /整備された歩道 /花火大会鑑賞 | Event information イベント情報 | | Local tours (Please be sure to ask in advance) schedule / Every Saturday, Sunday and public holidays time / 10:00 ~ 18:45 every Saturday, Sunday and public holidays 10:00 ~ 18:45 Open House held in. Please join us feel free to. 現地見学会(事前に必ずお問い合わせください)日程/毎週土日祝時間/10:00 ~ 18:45毎週土日祝 10:00 ~ 18:45 オープンハウス開催中。お気軽にお越しください。 | Property name 物件名 | | Le ・ Ton ・ Meruveiyu Sakuranomiya ル・トン・メルヴェイユ 桜ノ宮 | Price 価格 | | 36,800,000 yen ~ 41,800,000 yen 3680万円 ~ 4180万円 | Floor plan 間取り | | 4LDK 4LDK | Units sold 販売戸数 | | 27 units 27戸 | Total units 総戸数 | | 37 units 37戸 | Land area 土地面積 | | 59.8 sq m (registration) 59.8m2(登記) | Building area 建物面積 | | 106.79 sq m ~ 107.58 sq m (registration) 106.79m2 ~ 107.58m2(登記) | Driveway burden-road 私道負担・道路 | | Road width: 16m, Asphaltic pavement 道路幅:16m、アスファルト舗装 | Completion date 完成時期(築年月) | | 6 months after the contract 契約後6ヶ月 | Address 住所 | | Osaka-shi, Osaka Miyakojima-ku, Nakano-cho 5 大阪府大阪市都島区中野町5 | Traffic 交通 | | JR Osaka Loop Line "Sakuranomiya" walk 2 minutes
Subway Tanimachi Line "Miyakojima" walk 5 minutes
JR Osaka Loop Line "Tenma" walk 15 minutes JR大阪環状線「桜ノ宮」歩2分
地下鉄谷町線「都島」歩5分
JR大阪環状線「天満」歩15分
| Related links 関連リンク | | [Related Sites of this company] 【この会社の関連サイト】 | Contact お問い合せ先 | | TEL: 0800-805-3877 [Toll free] mobile phone ・ Also available from PHS
Caller ID is not notified
Please contact the "saw SUUMO (Sumo)"
If it does not lead, If the real estate company TEL:0800-805-3877【通話料無料】携帯電話・PHSからもご利用いただけます
発信者番号は通知されません
「SUUMO(スーモ)を見た」と問い合わせください
つながらない方、不動産会社の方は
| Most price range 最多価格帯 | | 36 million yen 3600万円台 | Building coverage, floor area ratio 建ぺい率・容積率 | | Kenpei rate: 60%, Volume ratio: 200% 建ペい率:60%、容積率:200% | Time residents 入居時期 | | Consultation 相談 | Land of the right form 土地の権利形態 | | Ownership 所有権 | Structure and method of construction 構造・工法 | | Wooden three-story (framing method) 木造3階建(軸組工法) | Use district 用途地域 | | Semi-industrial 準工業 | Other limitations その他制限事項 | | Regulations have by the Landscape Act, Regulations have by the Aviation Law, Quasi-fire zones 景観法による規制有、航空法による規制有、準防火地域 | Overview and notices その他概要・特記事項 | | Building confirmation number: No. CIAS00594 建築確認番号:CIAS00594号 | Company profile 会社概要 | | <Mediation> governor of Osaka (3) No. 048769 (Ltd.) Sumisho Home Yubinbango538-0053 Osaka-shi, Osaka Tsurumi-ku Tsurumi 6-6-56 <仲介>大阪府知事(3)第048769号(株)住商ホーム〒538-0053 大阪府大阪市鶴見区鶴見6-6-56 |
Kitchenキッチン 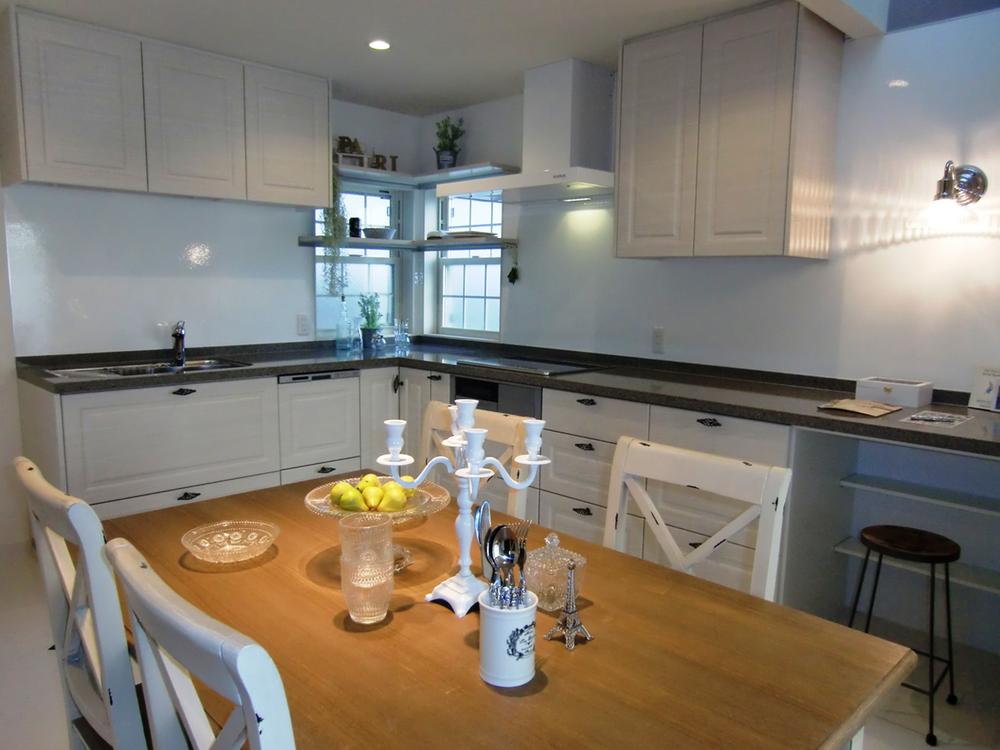 Indoor (12 May 2012) shooting is a large L-shaped kitchen makes you feel widely dining.
室内(2012年12月)撮影大きなL字キッチンがダイニングを広く感じさせてくれます。
Livingリビング 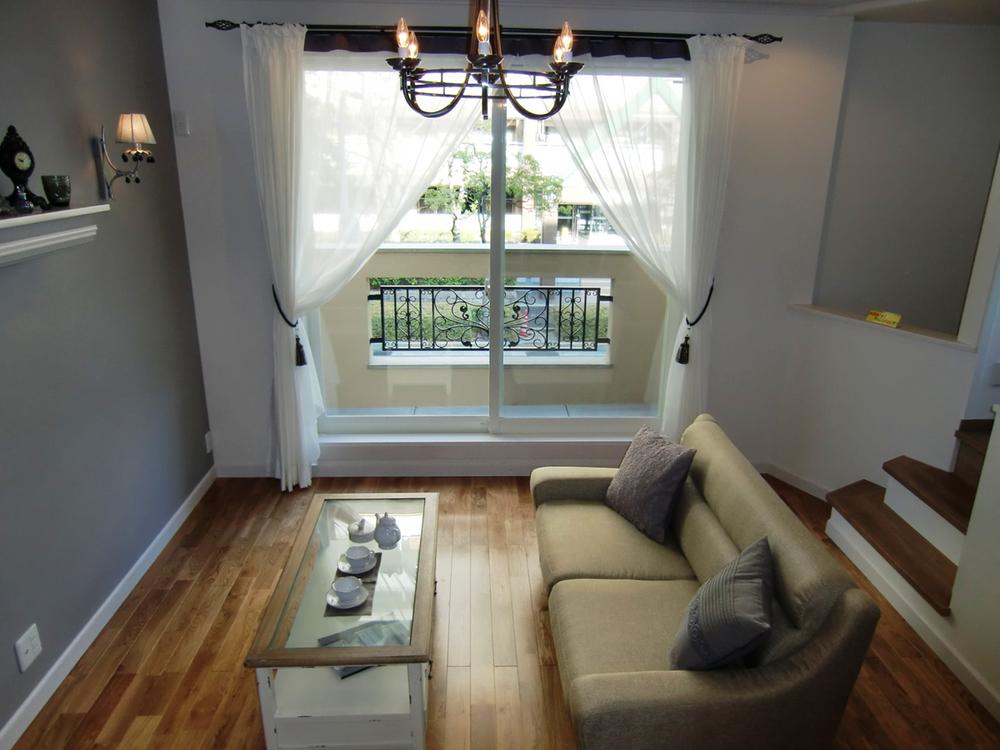 Indoor (12 May 2012) shooting Adopt a split-level home in the model house. We out sense of release (separate option) Living.
室内(2012年12月)撮影
モデルハウスにはスキップフロアを採用。(別途オプション)リビングに解放感でています。
Non-living roomリビング以外の居室 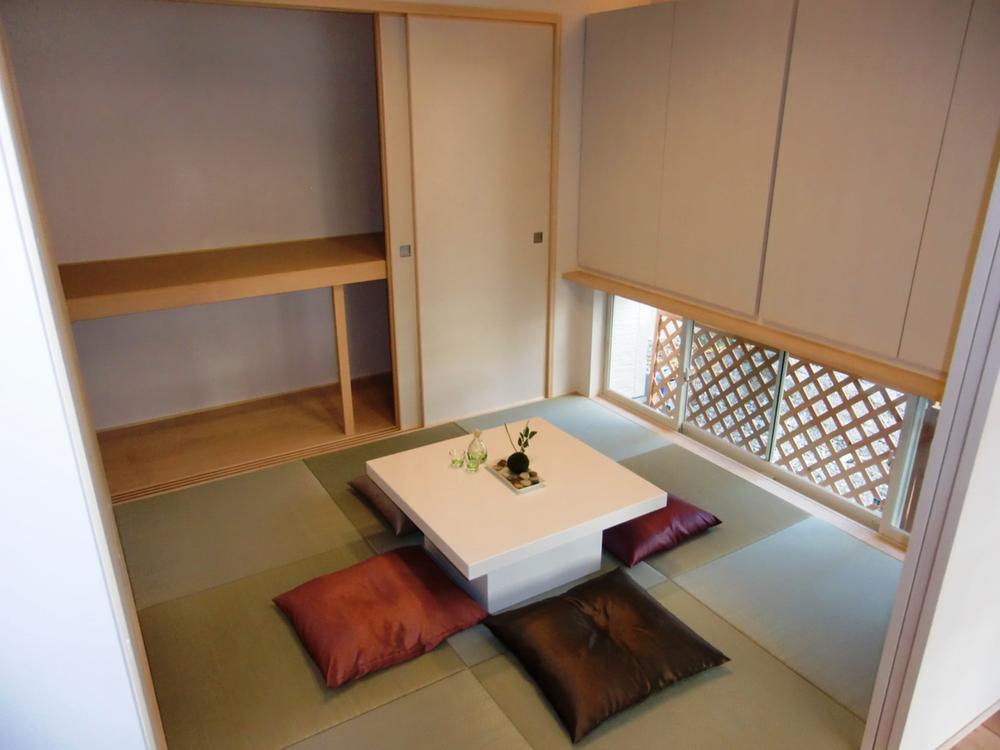 Indoor (12 May 2012) shooting Now close to the modern Japanese-style room in the Ryukyu tatami. Devised space take-up was able.
室内(2012年12月)撮影
琉球タタミで現代に近い和室になりました。工夫された空間取りが出来ました。
Kitchenキッチン 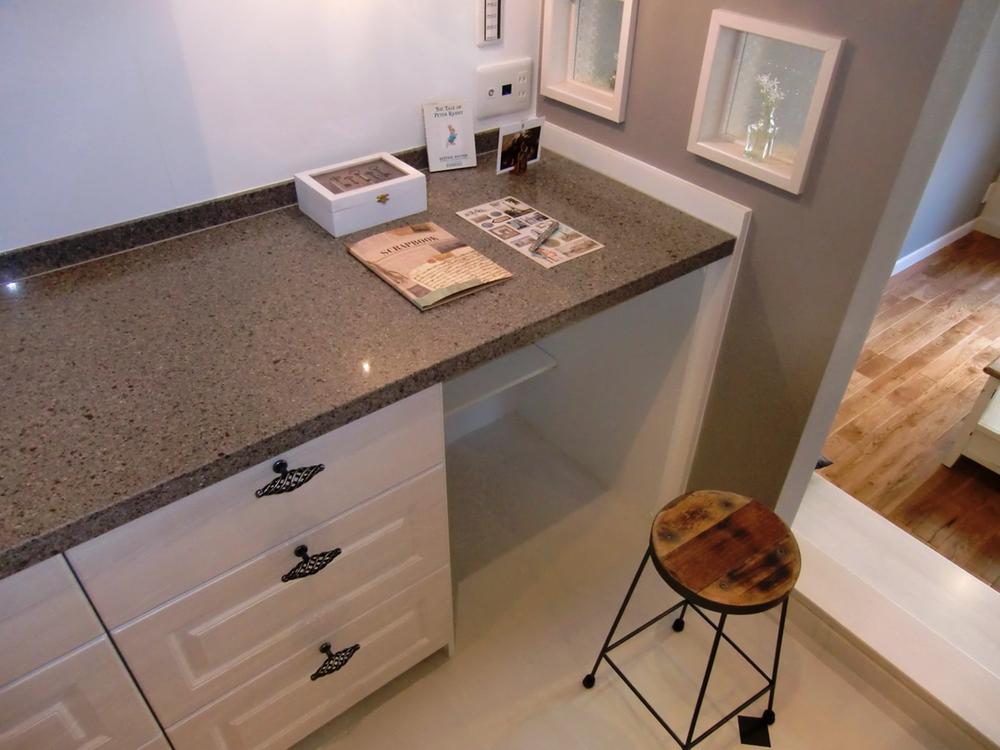 Indoor (12 May 2012) shooting The extension of the kitchen, Established a mom counter wife can write and knitting of the household account book.
室内(2012年12月)撮影
キッチンの延長に、奥様が家計簿の書き込みや編み物が出来るママカウンターを設置。
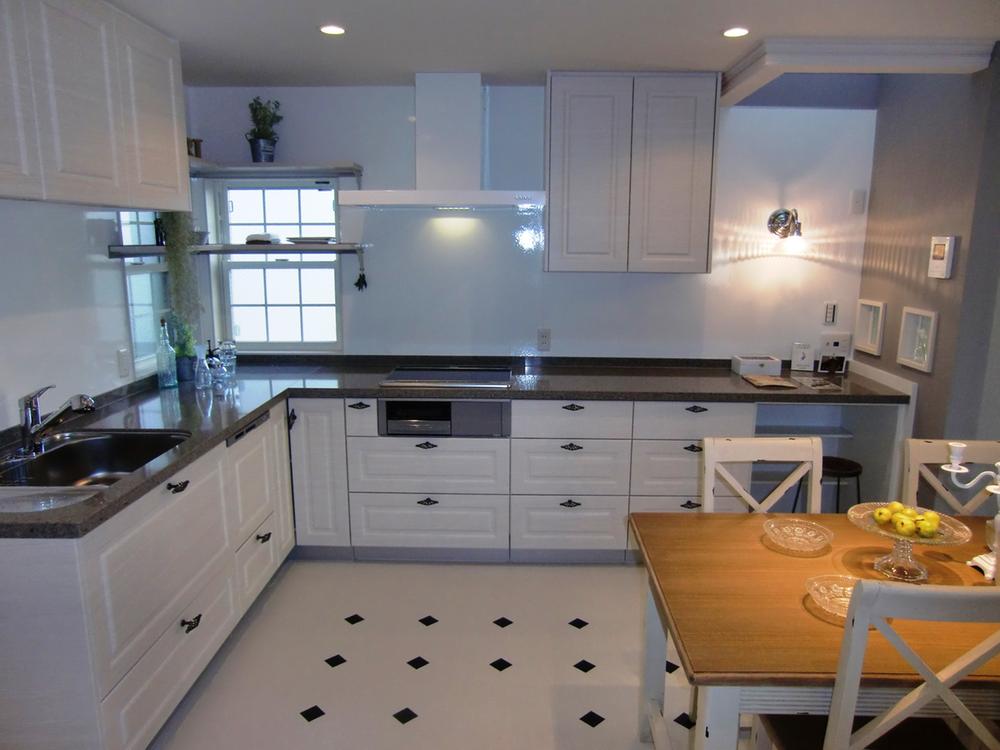 Indoor (12 May 2012) shooting Overseas manufacturers of kitchen. We out luxury of marble counter.
室内(2012年12月)撮影
海外メーカーのキッチン。大理石カウンターの高級感がでています。
Bathroom浴室 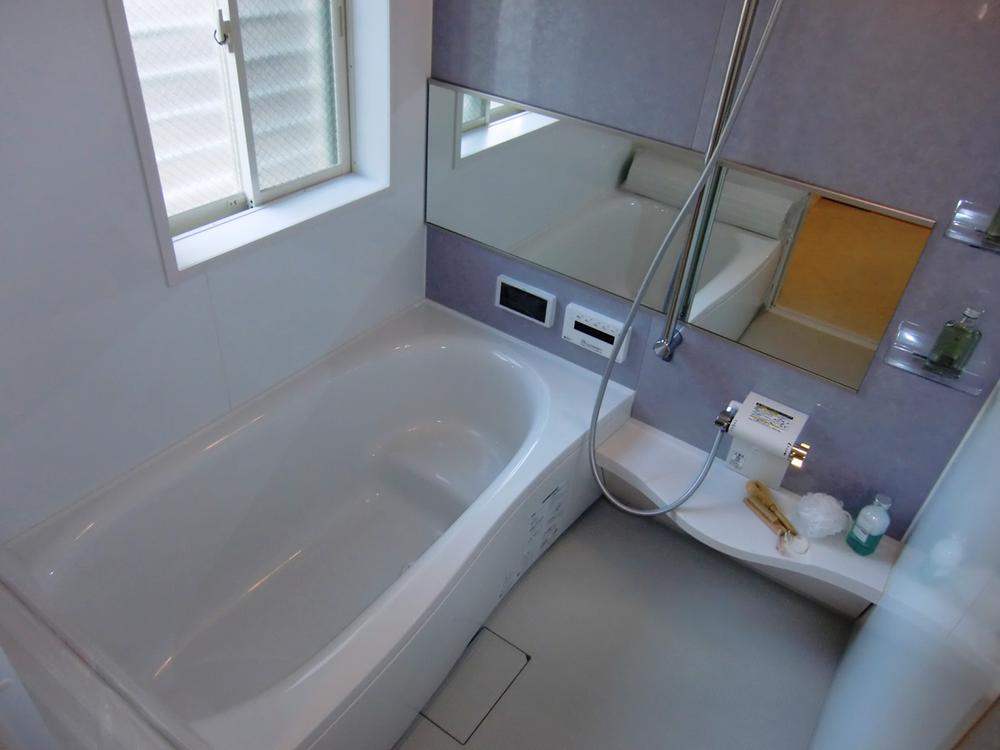 Large tub put off the interior (December 2012) shooting leg, For us slowly heal fatigue of the day. The wife is recommended a sitz bath.
室内(2012年12月)撮影足を延ばせる大きな浴槽、1日の疲れをゆっくり癒してくれます。奥様には半身浴をおススメです。
Entrance玄関 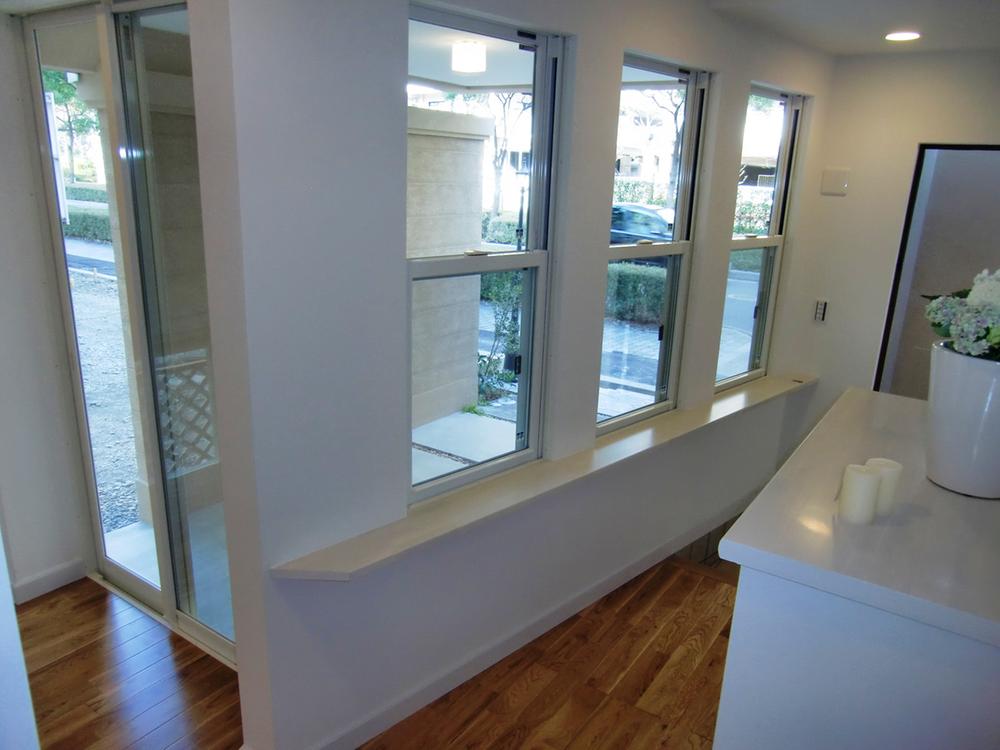 Indoor (December 2012) the window to shooting entrance around a lot installed and he has feeling of freedom.
室内(2012年12月)撮影玄関周りに窓を沢山設置して解放感がでています。
Local appearance photo現地外観写真 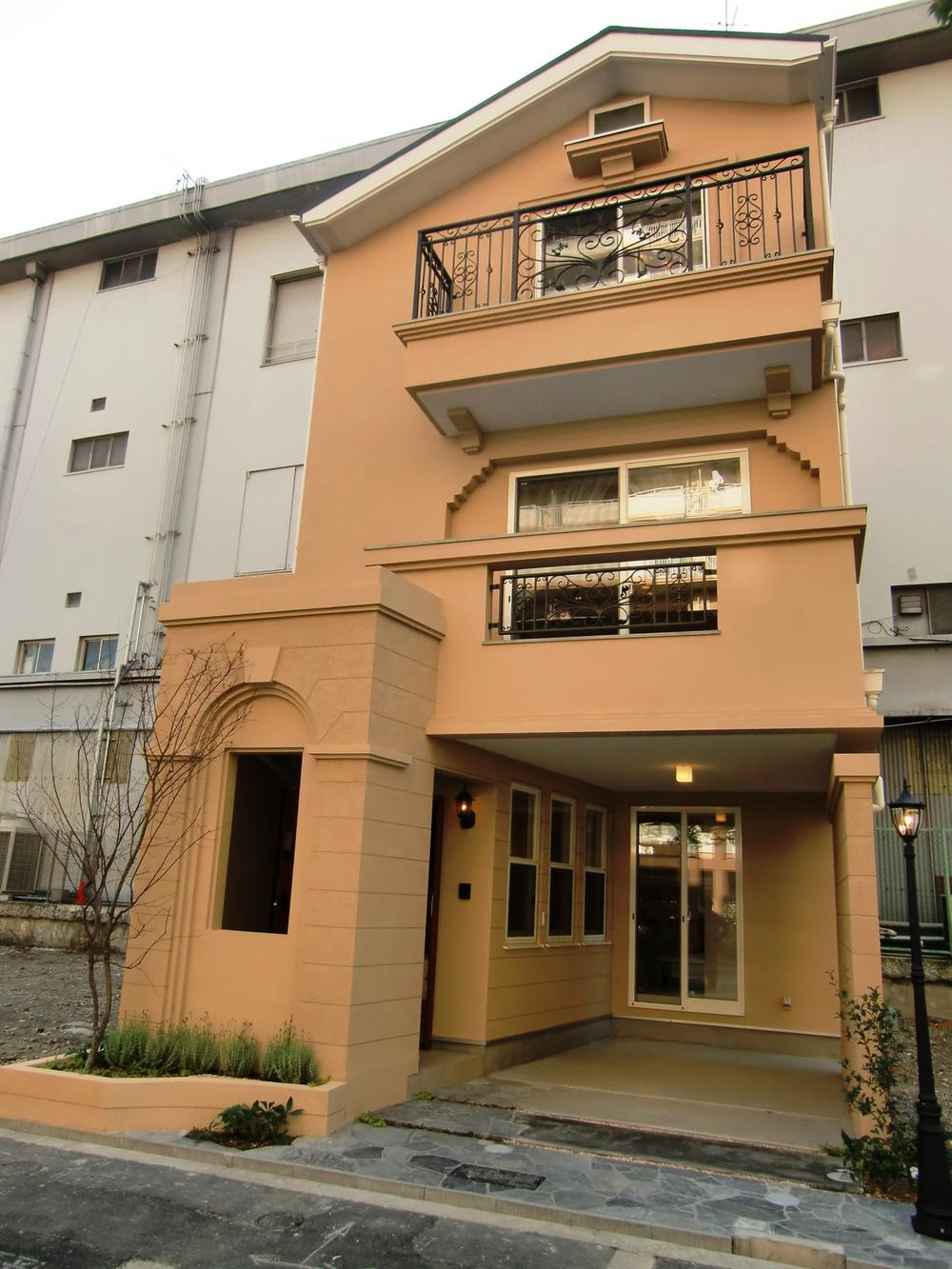 Local (12 May 2012) appearance photographing Paris 7 Arrondissement (An'varitto) as a model. The most decorative appearance design
現地(2012年12月)撮影パリ7区(アンヴァリット)をモデルとした外観。最もデコラティブな外観デザイン
Wash basin, toilet洗面台・洗面所 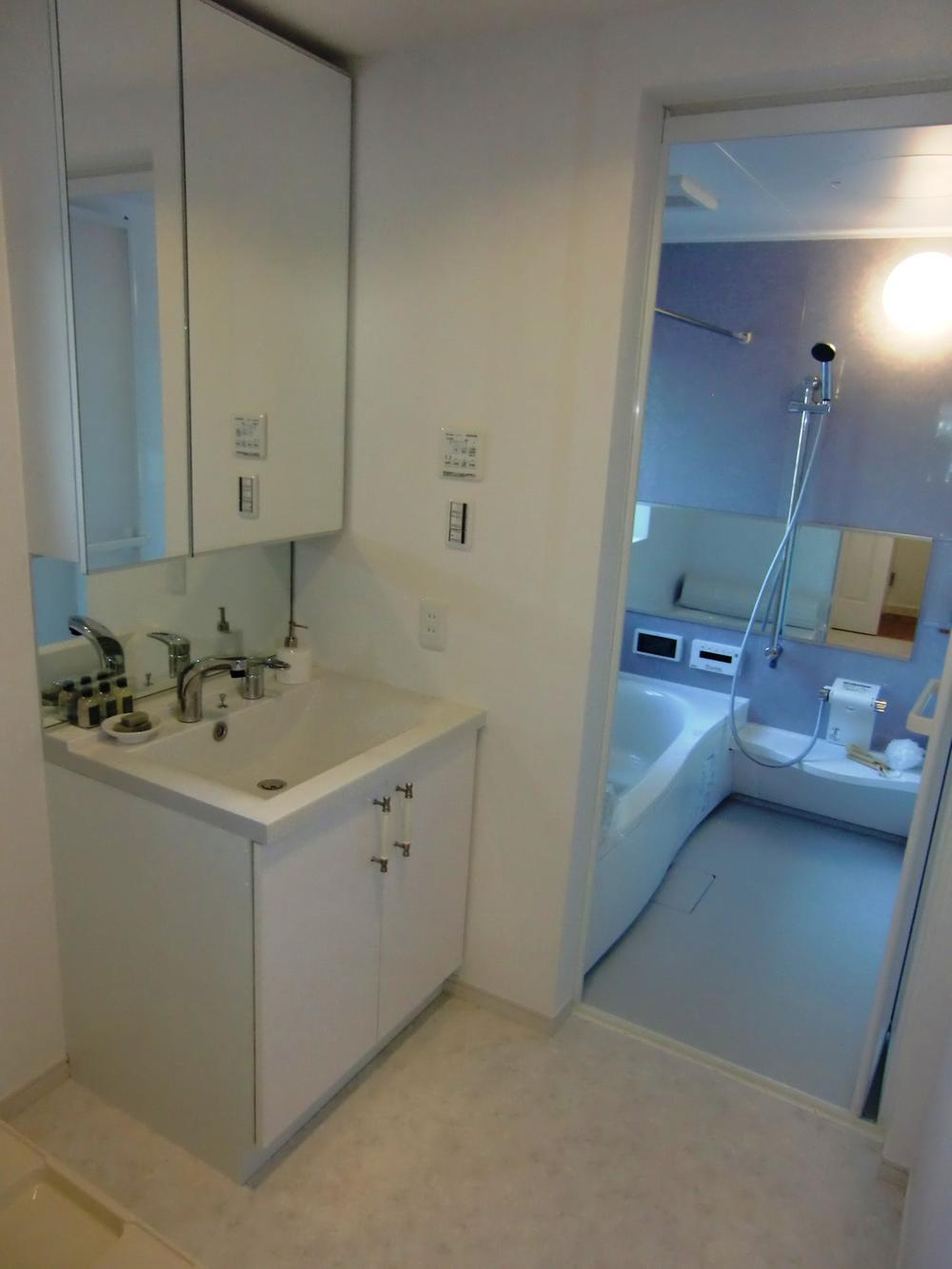 Indoor (12 May 2012) shooting spacious washroom, It is very easy to use even easier maneuverability-handed, such as laundry and bath rising.
室内(2012年12月)撮影広々した洗面所、洗濯物やお風呂上がりなども取り回しが利きやすく非常に使いやすいです。
Toiletトイレ 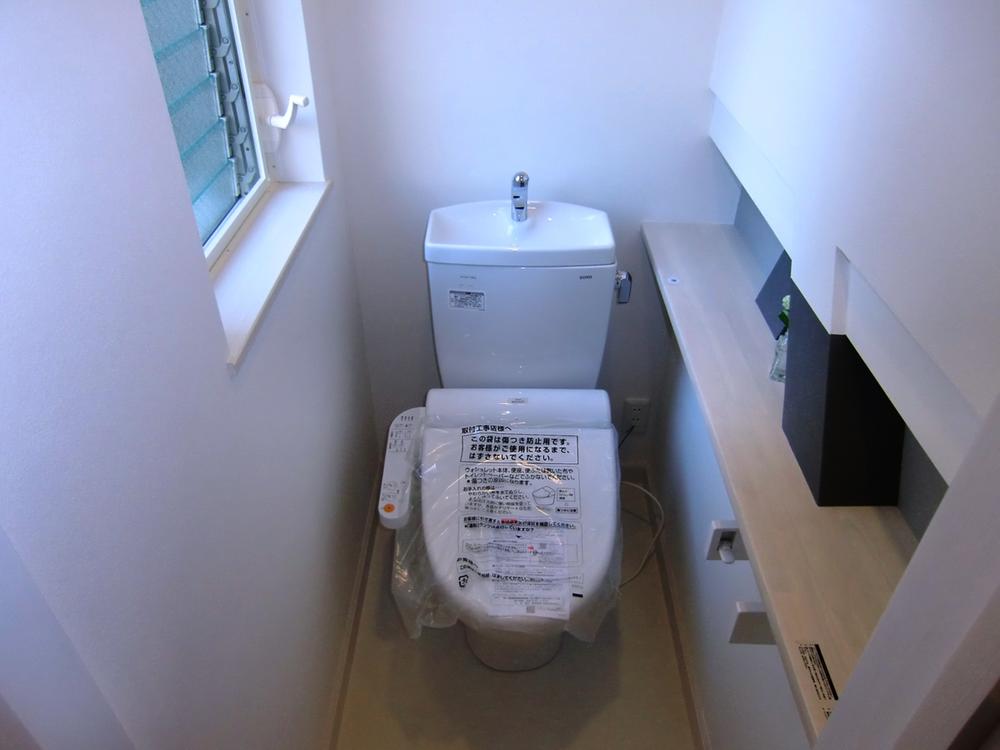 Indoor (12 May 2012) shooting warm water toilet seat, Bidet with toilet. It puts such decorations to counter.
室内(2012年12月)撮影温水便座、ウォシュレット付きトイレ。カウンターに飾り物などが置けます。
Room view from the site (December 2012) captured the front road 16m There is also, Because it is a region that embed the wire landscape has refreshing.現地からの眺望室内(2012年12月)撮影前面道路16mも有り、電線を埋め込む地域ですので景観がスッキリしています。 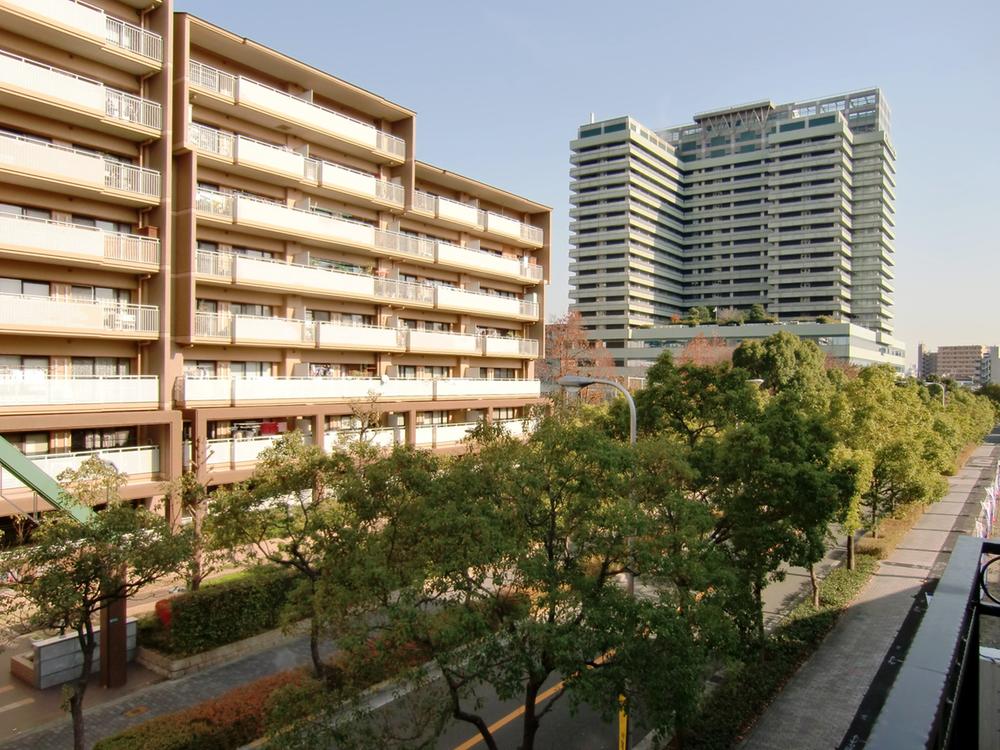 Room view from the site (December 2012) shooting
現地からの眺望室内(2012年12月)撮影
Always green is visible on the scenery as seen from the view (12 May 2012) shooting window from the local, Mind you Yasumari.現地からの眺望(2012年12月)撮影窓から見た景色にいつも緑が見えて、心が休まります。 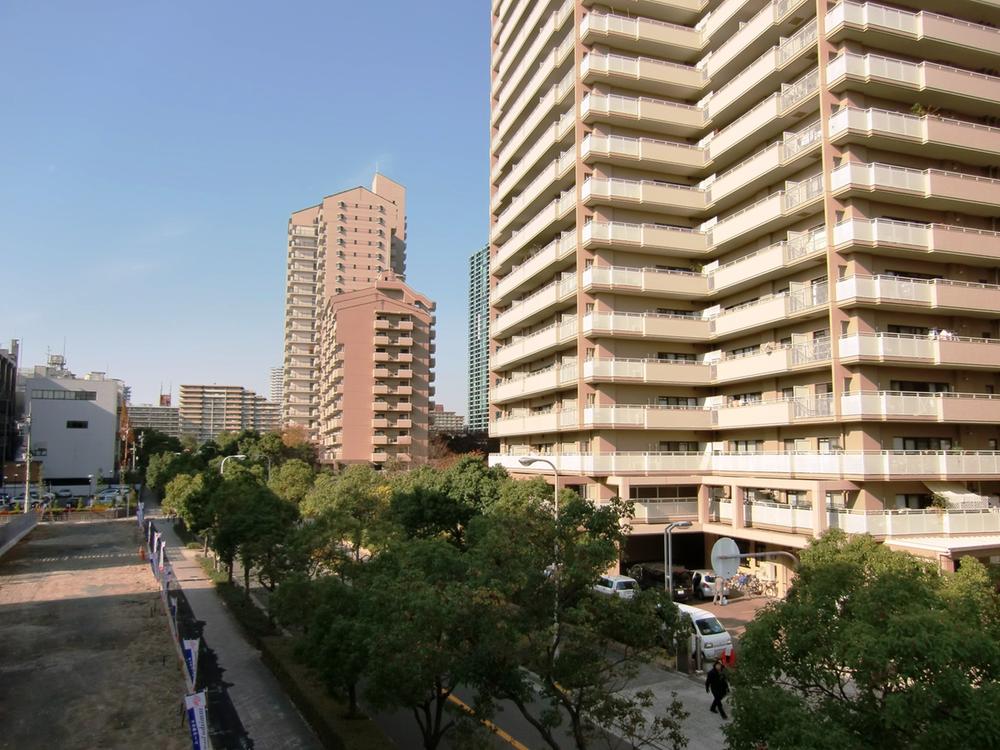 View from the site (December 2012) shooting
現地からの眺望(2012年12月)撮影
The entire compartment Figure全体区画図 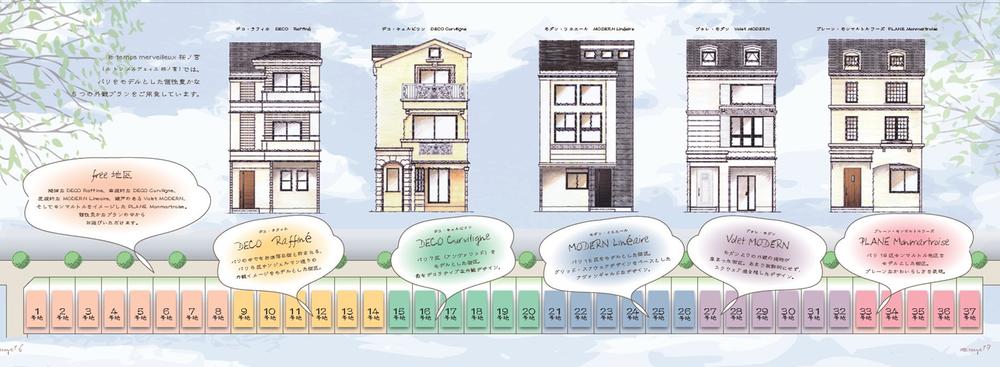 All 37 compartments view. You can choose from five types of appearance.
全37区画図。5種類の外観から選べます。
Floor plan間取り図 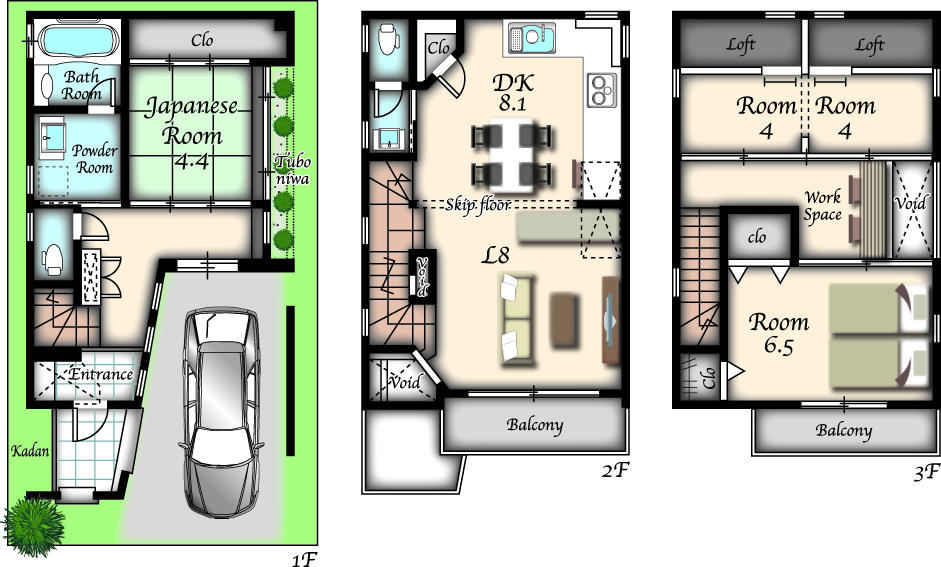 (No. 18 locations), Price 38,800,000 yen, 4LDK, Land area 59.8 sq m , Building area 107.58 sq m
(18号地)、価格3880万円、4LDK、土地面積59.8m2、建物面積107.58m2
Supermarketスーパー 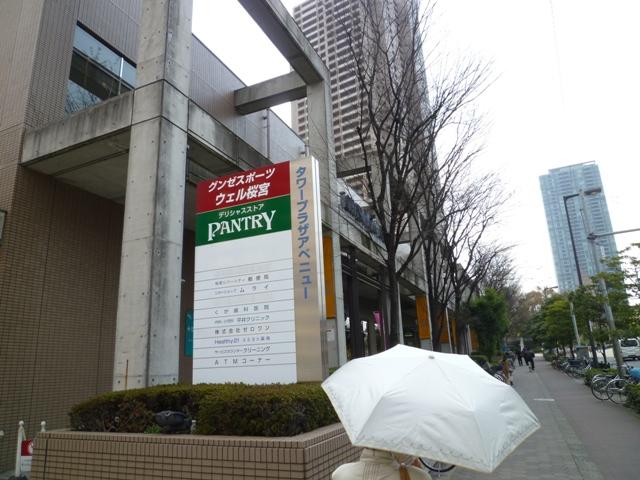 200m to fresco Miyakojima shop
フレスコ都島店まで200m
Junior high school中学校 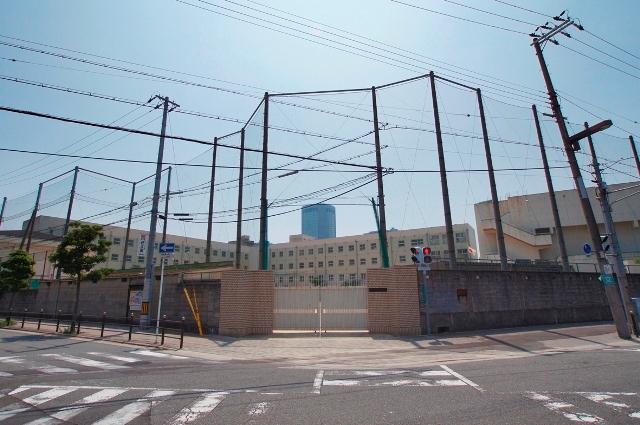 700m to Osaka Municipal Miyakojima junior high school
大阪市立都島中学校まで700m
Primary school小学校 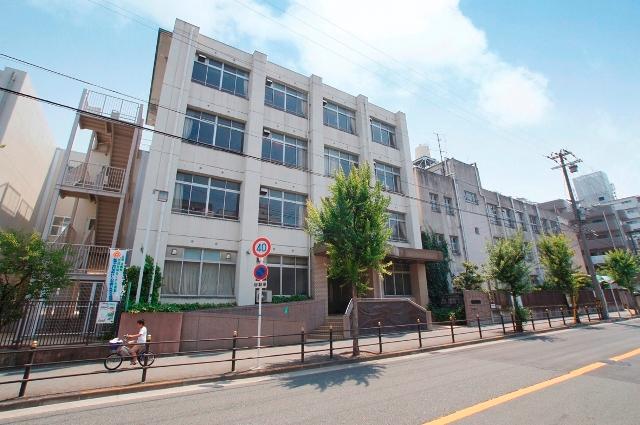 500m to Osaka Municipal Nakano Elementary School
大阪市立中野小学校まで500m
Kindergarten ・ Nursery幼稚園・保育園 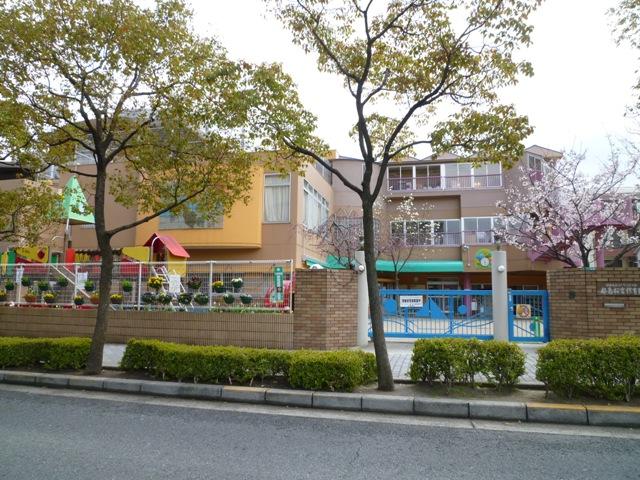 Miyakojima Sakuramiya 50m to nursery school
都島桜宮保育園まで50m
Other Environmental Photoその他環境写真 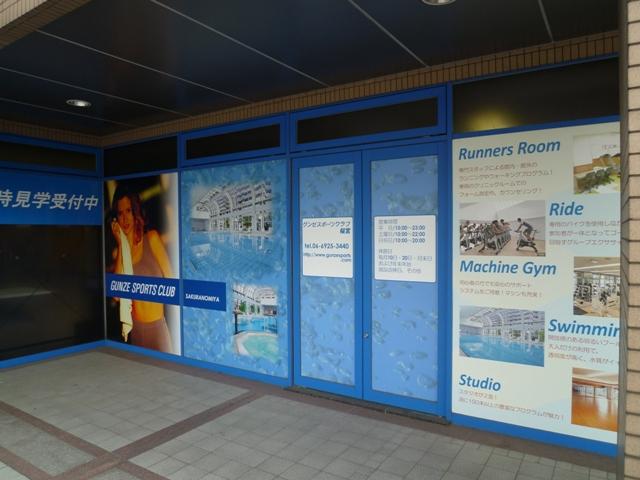 Gunze Limited 100m to sports club
グンゼ スポーツクラブまで100m
Hospital病院 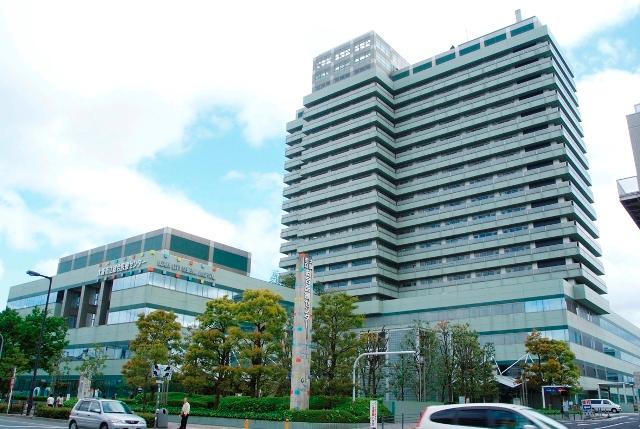 Osaka 150m to stand Medical Center
大阪市立総合医療センターまで150m
Park公園 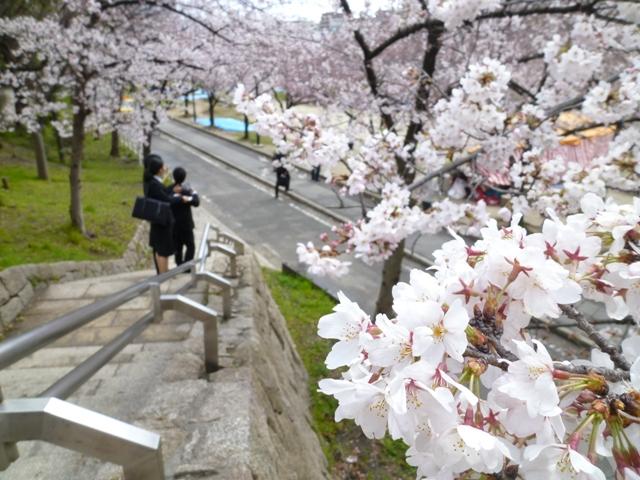 150m until Kema Sakuranomiya park
毛馬桜之宮公園まで150m
Other Environmental Photoその他環境写真 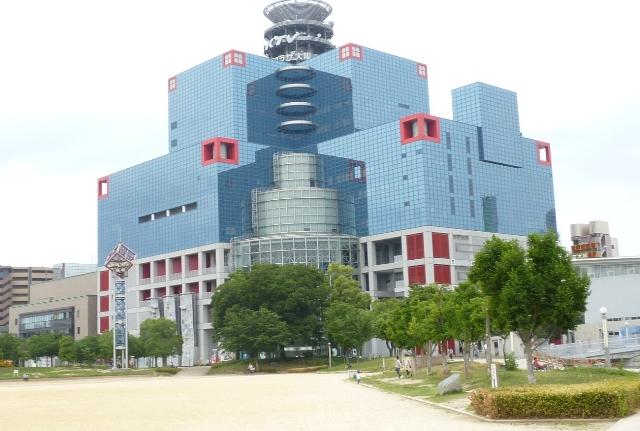 Kids Plaza up to 1200m
キッズプラザまで1200m
Local guide map現地案内図 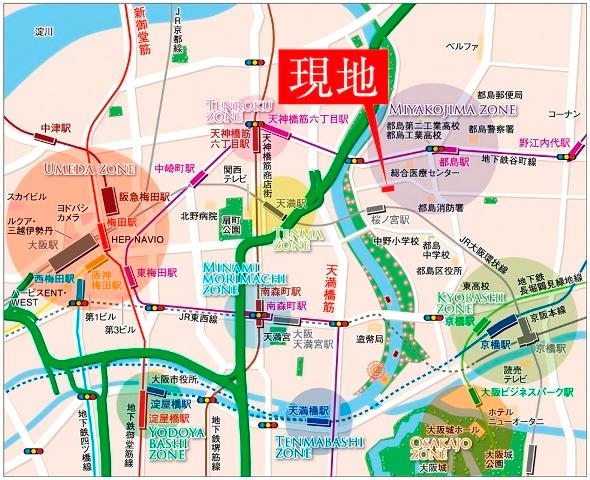 Map around Nakano-cho
中野町周辺マップ
Other Environmental Photoその他環境写真 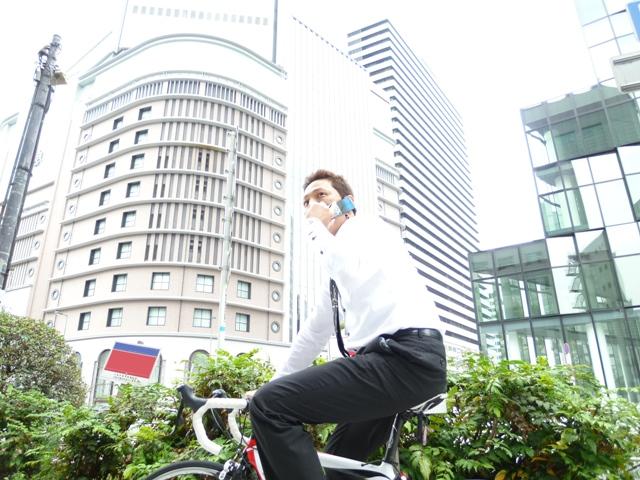 2000m to Umeda center
梅田中心部まで2000m
Location
| 
























