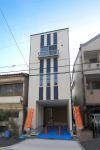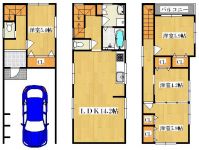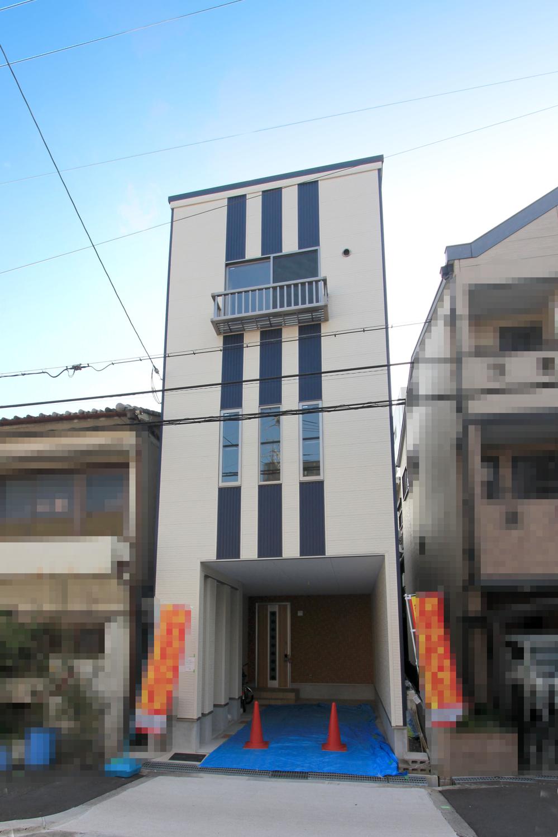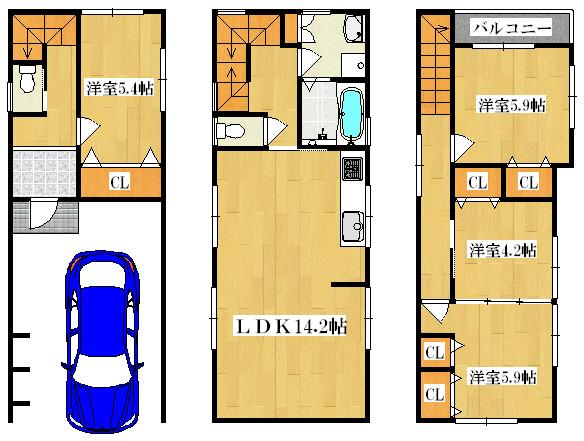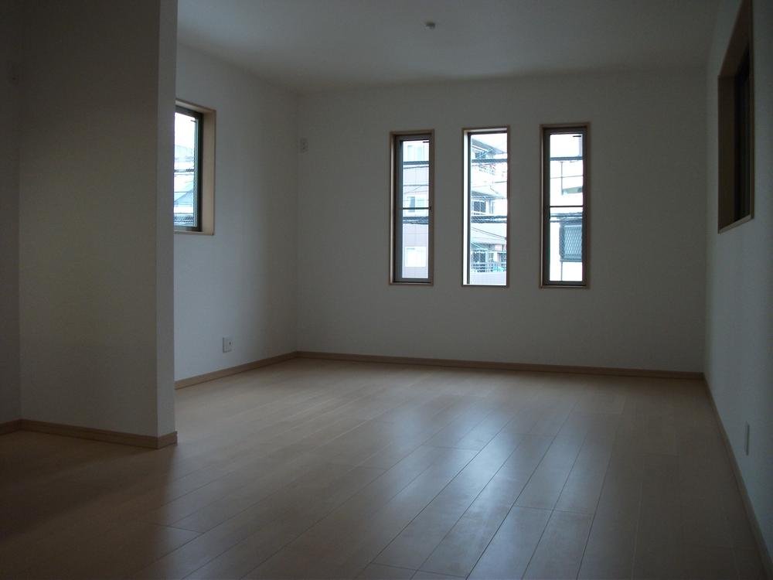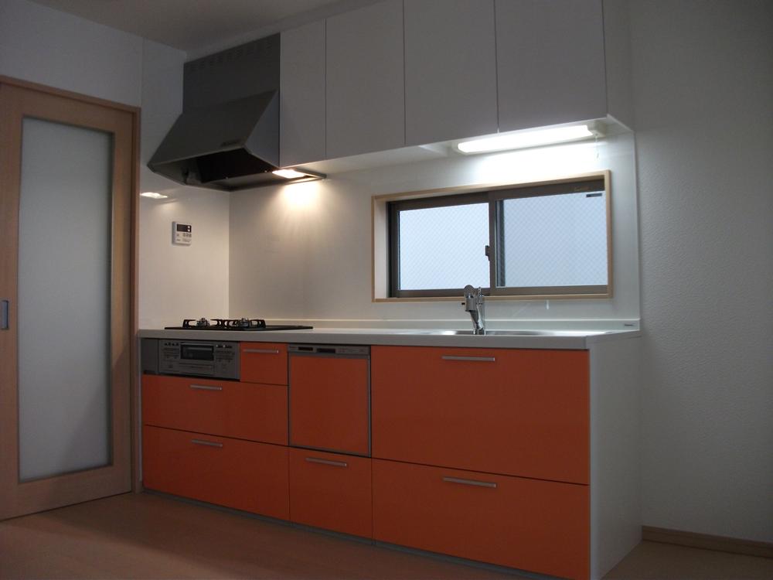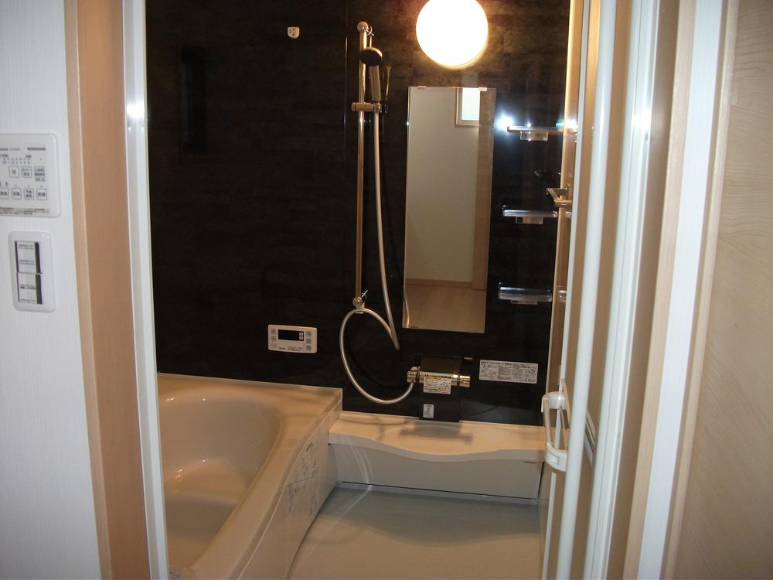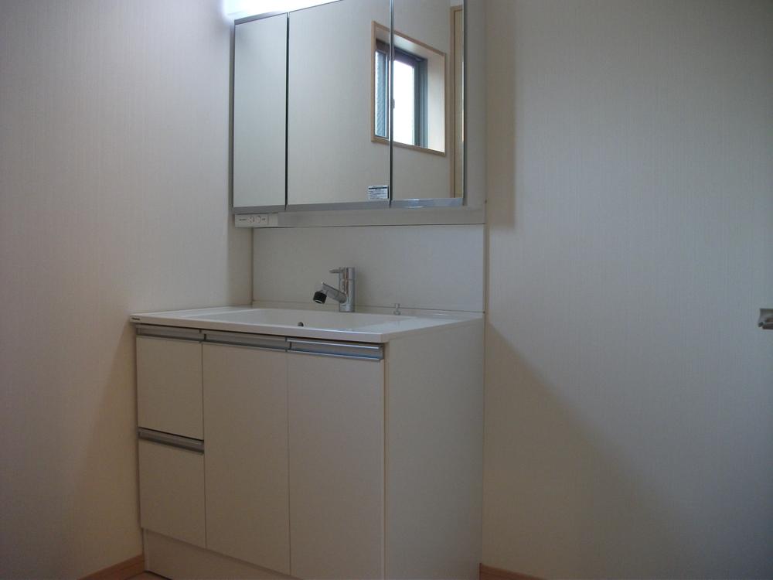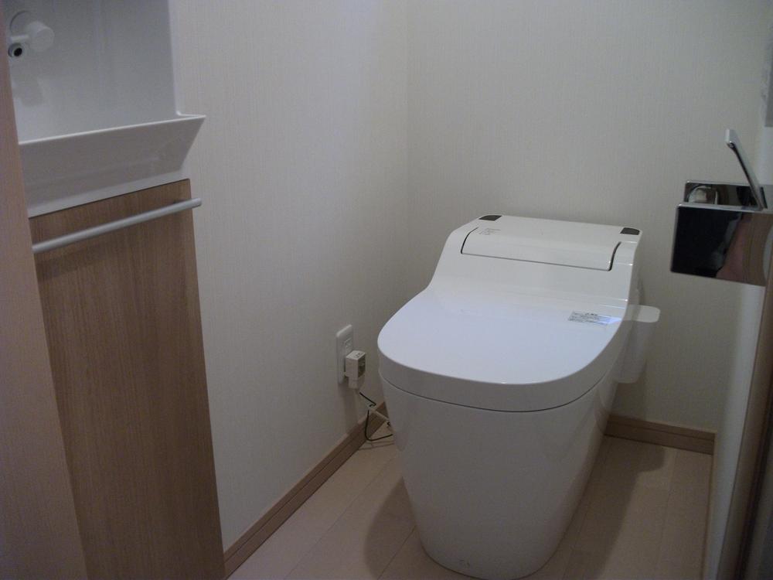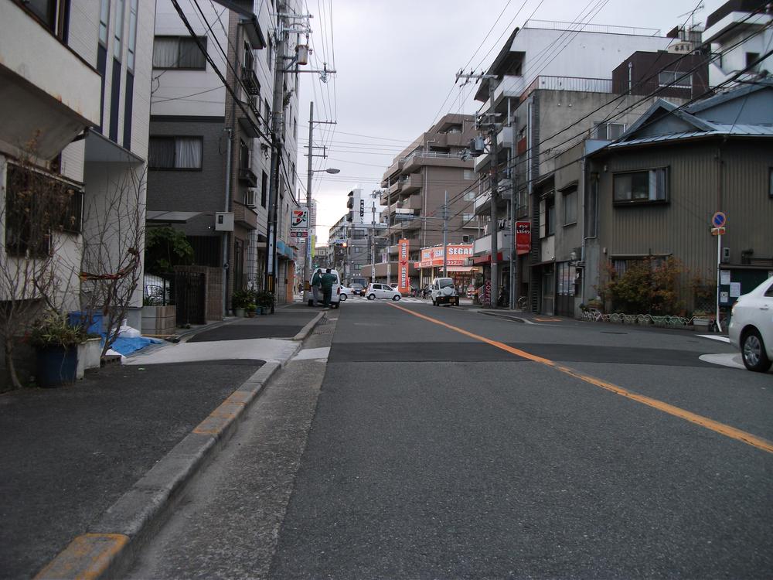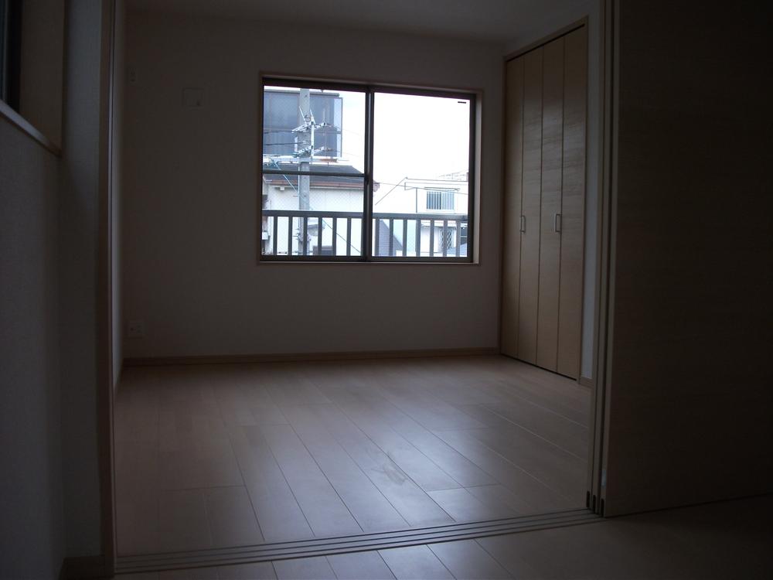|
|
Osaka-shi, Osaka Miyakojima-ku
大阪府大阪市都島区
|
|
Subway Tanimachi Line "Noe in the bill" walk 4 minutes
地下鉄谷町線「野江内代」歩4分
|
|
Miyakojima-ku Uchindai 2-chome Newly built single-family ◆ Easy-to-use is a good Ouchi 2 Kaisui around centralized. ◆ New construction information of Osaka city area until the Corporation Dachang! ! 0800-603-2006
都島区内代2丁目 新築戸建◆2階水回り集中で使い勝手の良いおうちです。 ◆大阪市内エリアの新築情報は大昌コーポレーションまで!! 0800-603-2006
|
|
◇ subway Tanimachi Line "Noe in the bill" station walk 4 minutes ◇ 4LDK ◇ north-south two-sided road ◇ inquiry Dachang Corporation up to here 0800-603-2006
◇地下鉄谷町線『野江内代』駅徒歩4分◇4LDK◇南北両面道路◇お問合せはコチラまで大昌コーポレーション0800-603-2006
|
Features pickup 特徴ピックアップ | | Immediate Available / It is close to the city / System kitchen / All room storage / Washbasin with shower / Toilet 2 places / Bathroom 1 tsubo or more / South balcony / The window in the bathroom / All living room flooring / Three-story or more / Flat terrain 即入居可 /市街地が近い /システムキッチン /全居室収納 /シャワー付洗面台 /トイレ2ヶ所 /浴室1坪以上 /南面バルコニー /浴室に窓 /全居室フローリング /3階建以上 /平坦地 |
Price 価格 | | 32,800,000 yen 3280万円 |
Floor plan 間取り | | 4LDK 4LDK |
Units sold 販売戸数 | | 1 units 1戸 |
Total units 総戸数 | | 1 units 1戸 |
Land area 土地面積 | | 61.81 sq m (18.69 tsubo) (Registration) 61.81m2(18.69坪)(登記) |
Building area 建物面積 | | 116.74 sq m (35.31 tsubo) (Registration) 116.74m2(35.31坪)(登記) |
Driveway burden-road 私道負担・道路 | | 5.75 sq m , North 11m width 5.75m2、北11m幅 |
Completion date 完成時期(築年月) | | July 2012 2012年7月 |
Address 住所 | | Osaka-shi, Osaka Miyakojima-ku Uchindai cho 2 大阪府大阪市都島区内代町2 |
Traffic 交通 | | Subway Tanimachi Line "Noe in the bill" walk 4 minutes 地下鉄谷町線「野江内代」歩4分
|
Related links 関連リンク | | [Related Sites of this company] 【この会社の関連サイト】 |
Contact お問い合せ先 | | TEL: 0800-603-2006 [Toll free] mobile phone ・ Also available from PHS
Caller ID is not notified
Please contact the "saw SUUMO (Sumo)"
If it does not lead, If the real estate company TEL:0800-603-2006【通話料無料】携帯電話・PHSからもご利用いただけます
発信者番号は通知されません
「SUUMO(スーモ)を見た」と問い合わせください
つながらない方、不動産会社の方は
|
Building coverage, floor area ratio 建ぺい率・容積率 | | 80% ・ 300% 80%・300% |
Time residents 入居時期 | | Immediate available 即入居可 |
Land of the right form 土地の権利形態 | | Ownership 所有権 |
Structure and method of construction 構造・工法 | | Wooden three-story 木造3階建 |
Use district 用途地域 | | One dwelling 1種住居 |
Other limitations その他制限事項 | | Quasi-fire zones 準防火地域 |
Overview and notices その他概要・特記事項 | | Facilities: Public Water Supply, This sewage, City gas, Parking: car space 設備:公営水道、本下水、都市ガス、駐車場:カースペース |
Company profile 会社概要 | | <Mediation> governor of Osaka (7) No. 028860 No. Dachang Corporation (Corporation) Yubinbango570-0011 Osaka Moriguchi Kaneda-cho 4-7-24 <仲介>大阪府知事(7)第028860号大昌コーポレーション(株)〒570-0011 大阪府守口市金田町4-7-24 |
