New Homes » Kansai » Osaka prefecture » Miyakojima-ku
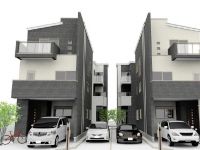 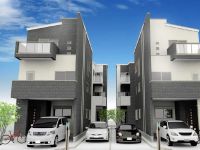
| | Osaka-shi, Osaka Miyakojima-ku 大阪府大阪市都島区 |
| Subway Tanimachi Line "Noe in the bill" walk 11 minutes 地下鉄谷町線「野江内代」歩11分 |
| 2013 early December D-stage Uchindai cho The remaining 1 units Local structure tours conducted in All houses facing south Only one Space Design produced the "Your design the space" D-stage series in popularity of Miyakojima-ku 平成25年12月初旬 D-stage内代町 残1戸 現地構造見学会実施中 全戸南向き Only one Space Design 「あなたの空間をデザイン」 D-stageシリーズを人気の都島区でプロデュース |
| A sub-center "Kyobashi" Miyakojima, Is a beautiful city with a beautiful road has become a grid in the emotion some streets with peripheral warm metro Miyakojima Station who left the old-fashioned texture among the Umeda of adjoining land. Now that communication is no longer enough, You gift the heart of the "sum" in this town. D-stage Uchindai the town all 4 compartment Debut !! 副都心「京橋」のある都島、梅田の隣接地のなかで昔ながらの風合いを残した地下鉄都島駅周辺温かみのある情緒ある町並みの中で綺麗な道路が碁盤の目になった美しい街です。コミュニケーションが足りなくなった今、この街で「和」の心を贈ります。D-stage 内代町全4区画Debut!! |
Features pickup 特徴ピックアップ | | Corresponding to the flat-35S / Solar power system / Parking two Allowed / 2 along the line more accessible / LDK20 tatami mats or more / LDK18 tatami mats or more / Energy-saving water heaters / Super close / It is close to the city / Facing south / System kitchen / Bathroom Dryer / Yang per good / All room storage / Flat to the station / Siemens south road / A quiet residential area / LDK15 tatami mats or more / Around traffic fewer / Or more before road 6m / Japanese-style room / Shaping land / Washbasin with shower / Face-to-face kitchen / Barrier-free / Toilet 2 places / Bathroom 1 tsubo or more / Southeast direction / South balcony / Double-glazing / Warm water washing toilet seat / loft / The window in the bathroom / High-function toilet / Urban neighborhood / Ventilation good / All living room flooring / IH cooking heater / Southwestward / Dish washing dryer / Walk-in closet / All room 6 tatami mats or more / Water filter / Three-story or more / All-electric / City gas / Storeroom / All rooms are two-sided lighting / Flat terrain / 2 family house フラット35Sに対応 /太陽光発電システム /駐車2台可 /2沿線以上利用可 /LDK20畳以上 /LDK18畳以上 /省エネ給湯器 /スーパーが近い /市街地が近い /南向き /システムキッチン /浴室乾燥機 /陽当り良好 /全居室収納 /駅まで平坦 /南側道路面す /閑静な住宅地 /LDK15畳以上 /周辺交通量少なめ /前道6m以上 /和室 /整形地 /シャワー付洗面台 /対面式キッチン /バリアフリー /トイレ2ヶ所 /浴室1坪以上 /東南向き /南面バルコニー /複層ガラス /温水洗浄便座 /ロフト /浴室に窓 /高機能トイレ /都市近郊 /通風良好 /全居室フローリング /IHクッキングヒーター /南西向き /食器洗乾燥機 /ウォークインクロゼット /全居室6畳以上 /浄水器 /3階建以上 /オール電化 /都市ガス /納戸 /全室2面採光 /平坦地 /2世帯住宅 | Event information イベント情報 | | ■ Schedule / Every Saturday, Sunday and public holidays ■ time / AM10:00 ~ PM5:00 ■ Local Briefing ■ Structure tours (house under construction) ■ It is being carried out model house sneak preview. (Those who wish to outside the weekday or time, Please call. To the convenience of our customers and we will respond) ■ So we have to wait a number of properties are available, When you house hunting, please use the "D-stage sneak preview". ■日程 / 毎週土日祝 ■ 時間 / AM10:00 ~ PM5:00■現地説明会 ■構造見学会(建築中の家) ■モデルハウス内覧会を実施中です。(平日又は時間外を希望の方は、お電話ください。お客様のご都合に対応させていただきます) ■多数物件をご用意してお待ちしておりますので、お家探しの際は「D-stage内覧会」をご利用ください。 | Property name 物件名 | | "D-stage Uchindai town" 「D-stage 内代町」 | Price 価格 | | 34,800,000 yen ~ 39,800,000 yen 3480万円 ~ 3980万円 | Floor plan 間取り | | 4LDK 4LDK | Units sold 販売戸数 | | 4 units 4戸 | Total units 総戸数 | | 4 units 4戸 | Land area 土地面積 | | 60.06 sq m ~ 81.22 sq m 60.06m2 ~ 81.22m2 | Building area 建物面積 | | 103.27 sq m ~ 115.12 sq m 103.27m2 ~ 115.12m2 | Completion date 完成時期(築年月) | | April 2013 2013年4月 | Address 住所 | | Osaka-shi, Osaka Miyakojima-ku Uchindai cho 4 大阪府大阪市都島区内代町4 | Traffic 交通 | | Subway Tanimachi Line "Noe in the bill" walk 11 minutes
Osaka city bus "Uchindai cho 4-chome" walk 1 minute Keihan "Sekime" walk 15 minutes 地下鉄谷町線「野江内代」歩11分
大阪市営バス「内代町4丁目」歩1分京阪本線「関目」歩15分
| Related links 関連リンク | | [Related Sites of this company] 【この会社の関連サイト】 | Contact お問い合せ先 | | (Yes) Direct ・ House TEL: 0120-091076 [Toll free] Please contact the "saw SUUMO (Sumo)" (有)ダイレクト・ハウスTEL:0120-091076【通話料無料】「SUUMO(スーモ)を見た」と問い合わせください | Sale schedule 販売スケジュール | | ■ Popular in the sale ■好評分譲中 | Building coverage, floor area ratio 建ぺい率・容積率 | | Kenpei rate: 80%, Volume ratio: 200% 建ペい率:80%、容積率:200% | Time residents 入居時期 | | Consultation 相談 | Land of the right form 土地の権利形態 | | Ownership 所有権 | Structure and method of construction 構造・工法 | | Wooden 2 ・ Three-story (framing method) 木造2・3階建(軸組工法) | Use district 用途地域 | | One dwelling 1種住居 | Land category 地目 | | Residential land 宅地 | Other limitations その他制限事項 | | Regulations have by the Aviation Law, Quasi-fire zones 航空法による規制有、準防火地域 | Company profile 会社概要 | | <Marketing alliance (agency)> governor of Osaka (3) No. 047200 (with) Direct ・ House Yubinbango535-0004 Osaka-shi, Osaka Asahi Ward Names 2-15-3 <販売提携(代理)>大阪府知事(3)第047200号(有)ダイレクト・ハウス〒535-0004 大阪府大阪市旭区生江2-15-3 |
Floor plan間取り図 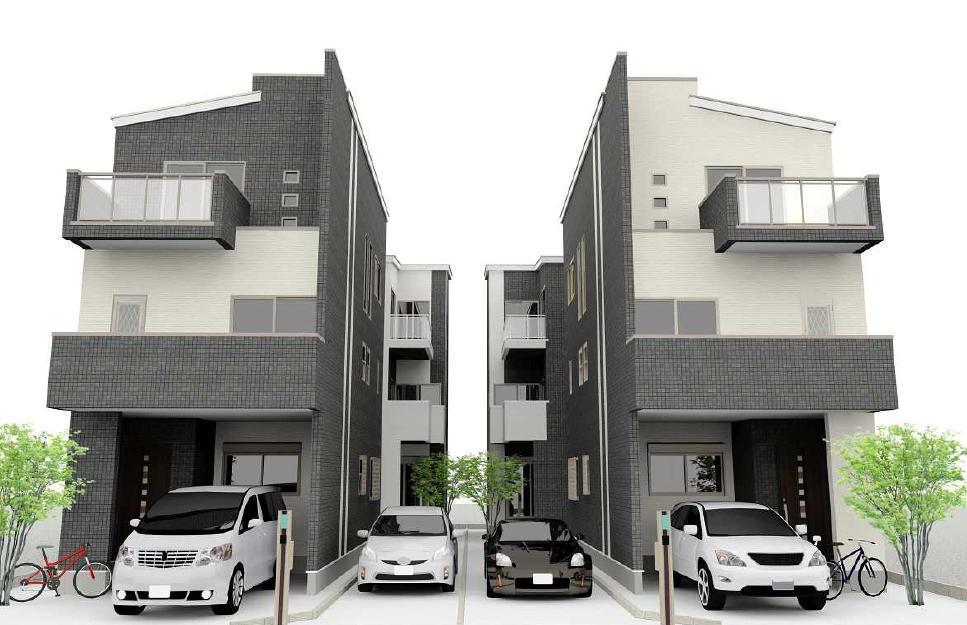 D-stage to the theme based on the concept of "Only one Space Design", Model design tailored to each and every lifestyle ・ Suggestions and Perth building.
D-stageがテーマとする「Only one Space Design」のコンセプトに基づいて、ひとりひとりのライフスタイルに合わせたモデル設計・パース造りなどをご提案。
Rendering (appearance)完成予想図(外観) 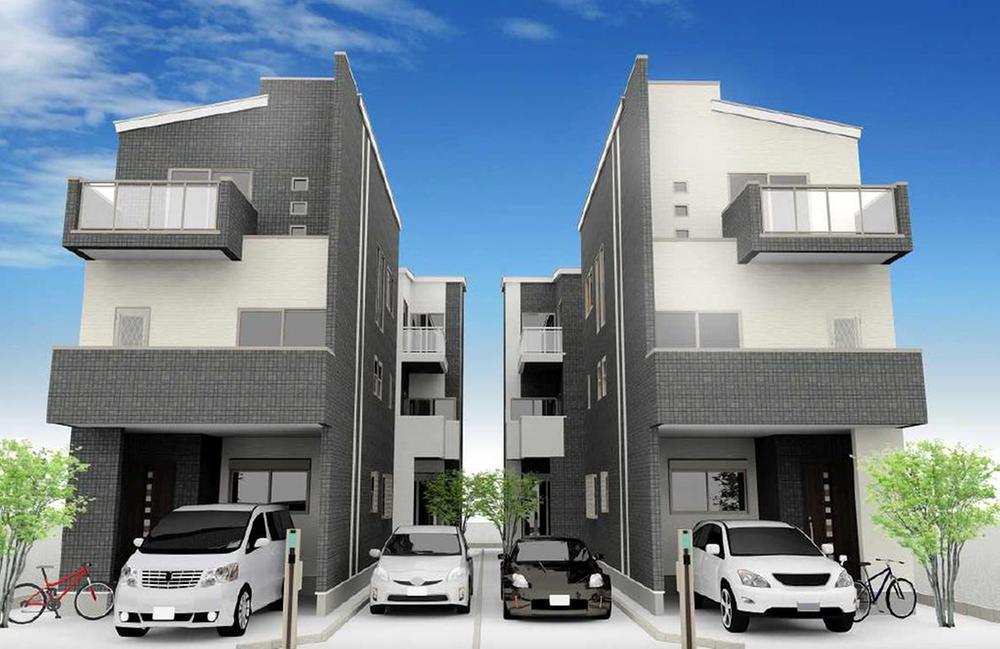 D-stage to the theme based on the concept of "Only one Space Design", Model design tailored to each and every lifestyle ・ Suggestions and Perth building.
D-stageがテーマとする「Only one Space Design」のコンセプトに基づいて、ひとりひとりのライフスタイルに合わせたモデル設計・パース造りなどをご提案。
Otherその他 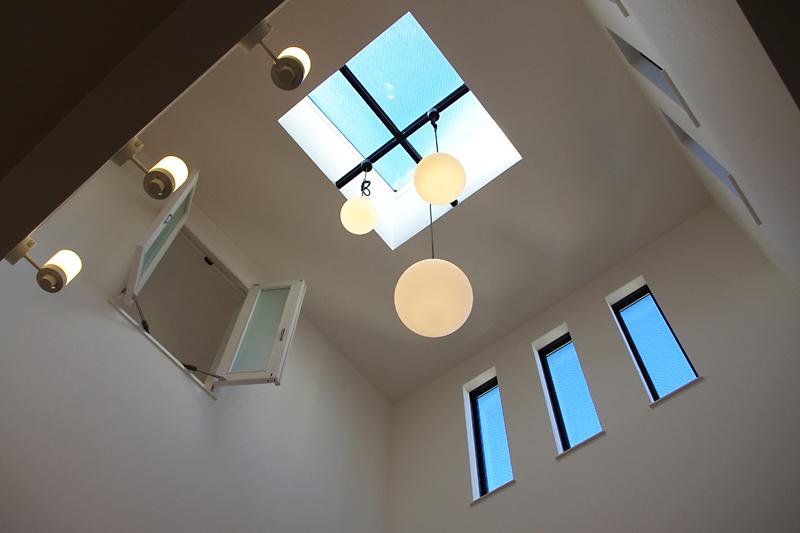 To pursue the criteria of the new beauty Space with a waste-free function in the need.
新しい美しさの基準を追求し
必要にしてムダのない機能を備えた空間。
Livingリビング 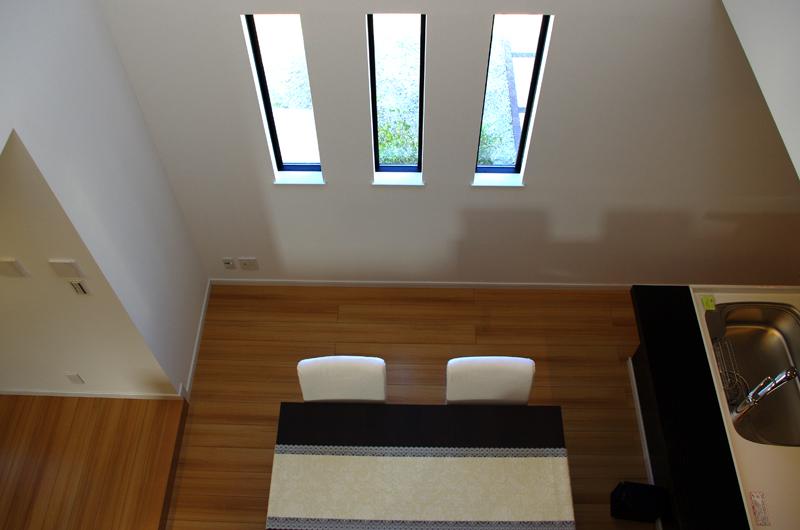 Also excellent interior resistance is high ease-of-use. The whole family will provide a comfortable space.
インテリア性が高く使いやすさも抜群。家族みんなが快適な空間を実現します。
Same specifications photos (Other introspection)同仕様写真(その他内観) 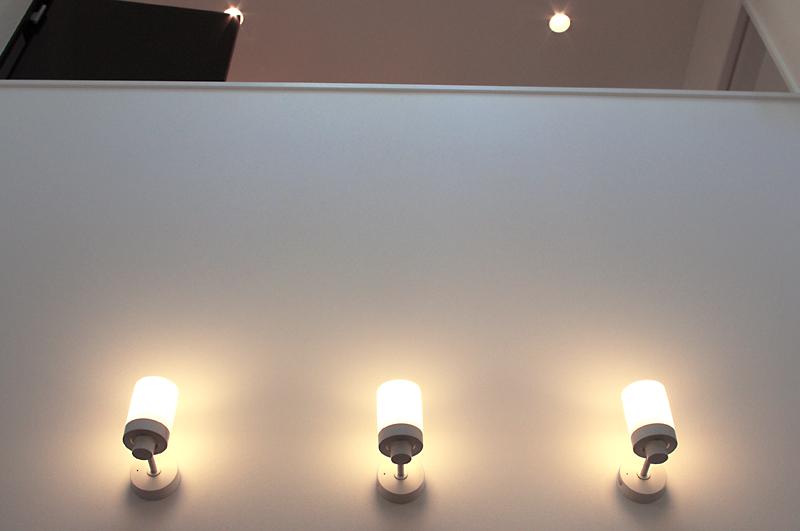 Lighting also attractions to direct the interior tone space.
インテリア調な空間を演出する照明も見どころ。
Kitchenキッチン 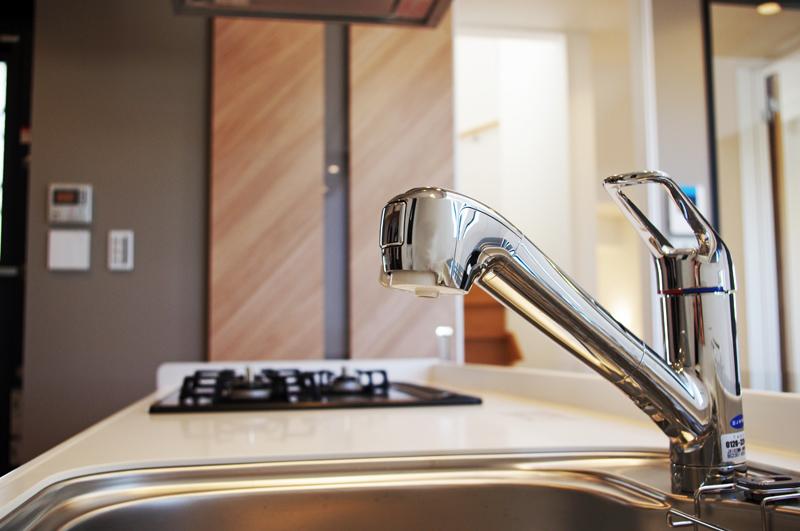 We will change your kitchen life more fun and comfortable.
あなたのキッチンライフをより楽しく快適に変えていきます。
Rendering (appearance)完成予想図(外観) 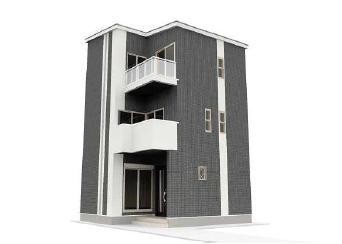 D-stage Uchindai cho C No. land "Only one Space Design" Faithfully floor plan drawing reproduction to 3D (elevation)
D-stage 内代町 C号地 「Only one Space Design」 間取り図面を忠実に3D(立面図)へ再現
Rendering (introspection)完成予想図(内観) 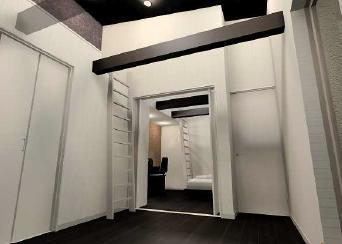 D-stage Uchindai cho C No. land "Only one Space Design" Faithfully floor plan drawing reproduction to 3D (Interior view)
D-stage 内代町 C号地 「Only one Space Design」 間取り図面を忠実に3D(内観図)へ再現
Model house photoモデルハウス写真 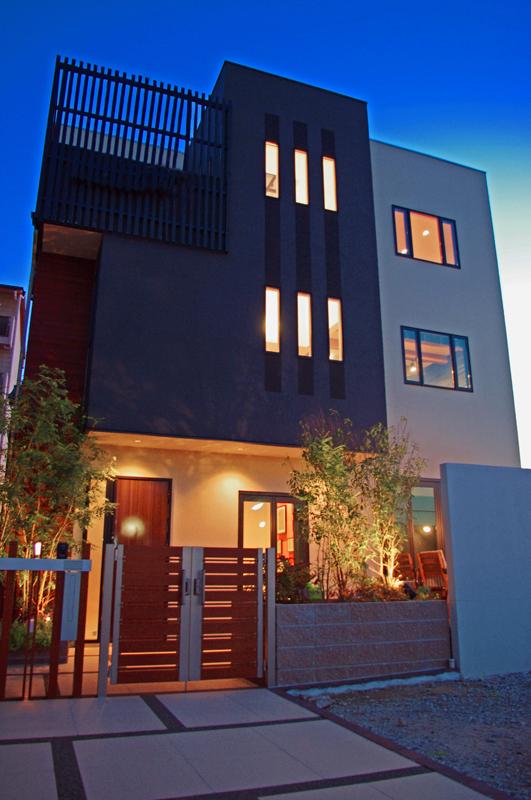 D-stage is "Only one Space Design" faithfully 3D (real) from the floor plan drawing on the concept was reproduced model house By all means please see once
D-stageが「Only one Space Design」をコンセプトに間取り図面から忠実に3D(実物)再現したモデルハウス ぜひ一度ご覧ください
Rendering (appearance)完成予想図(外観) 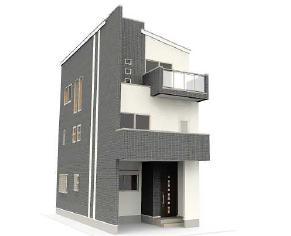 D-stage Uchindai cho D No. land "Only one Space Design" Faithfully floor plan drawing reproduction to 3D (elevation)
D-stage 内代町 D号地 「Only one Space Design」 間取り図面を忠実に3D(立面図)へ再現
Rendering (introspection)完成予想図(内観) 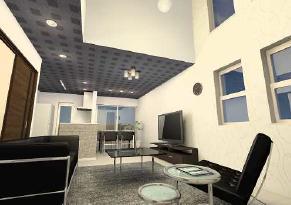 D-stage Uchindai cho D No. land "Only one Space Design" Faithfully floor plan drawing reproduction to 3D (Interior view)
D-stage 内代町 D号地 「Only one Space Design」 間取り図面を忠実に3D(内観図)へ再現
The entire compartment Figure全体区画図 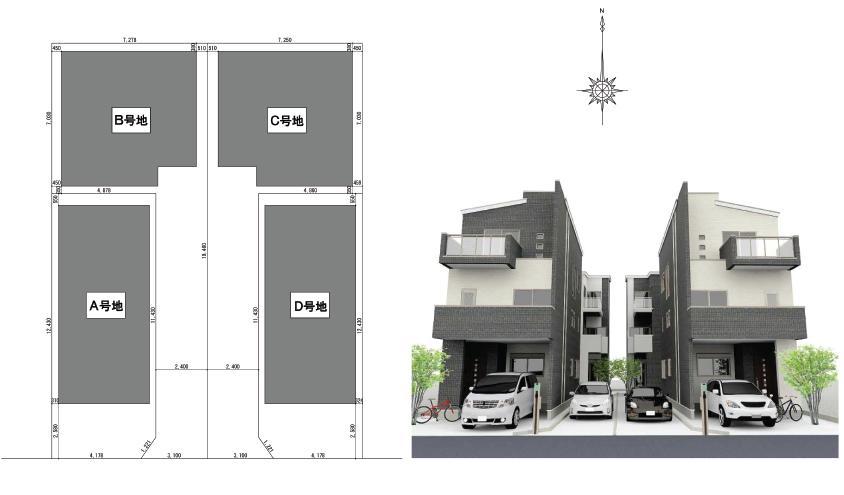 D-stage Uchindai cho All four compartment Compartment Figure All houses facing south
D-stage 内代町 全4区画 区画図 全戸南向き
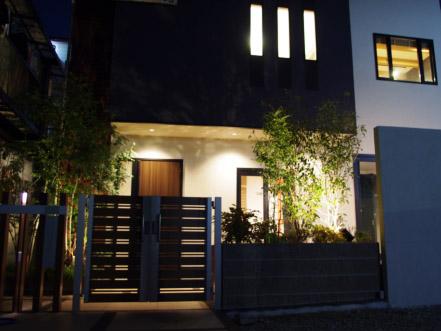 Entrance that combines strength and convenience, Residence of quality proof of.
強度と利便性を兼ね備えたエントランスは、住まいの品質の証。
Construction ・ Construction method ・ specification構造・工法・仕様 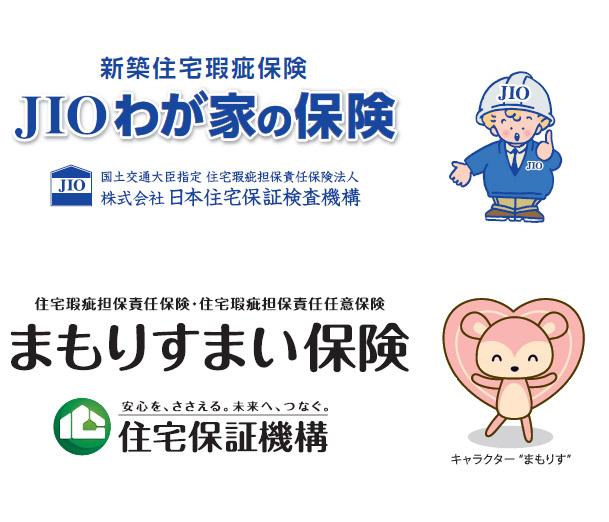 Until the guarantee from the inspection, Peace of mind support the quality of the dwelling.
検査から保証まで、住まいの品質を安心サポート。
Livingリビング 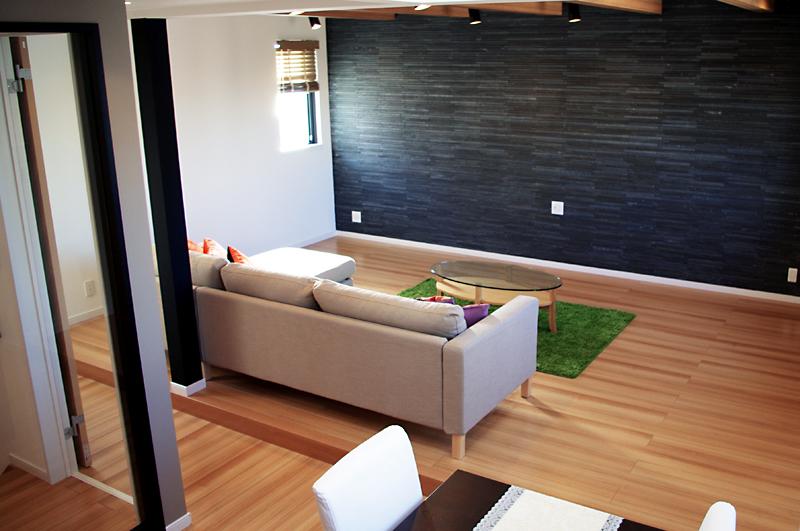 The time for yourself, More, In some room.
自分のための時間を、もっと、ゆとりあるものに。
Same specifications photos (Other introspection)同仕様写真(その他内観) 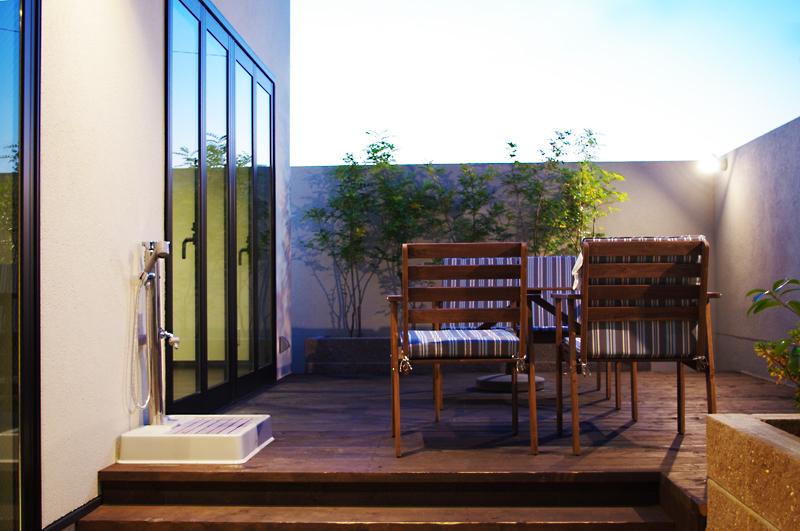 Warm Hidamari space. "Like this wood deck dream. "
ぽかぽか陽だまり空間。「こんなウッドデッキ夢みたい。」
Same specifications photos (appearance)同仕様写真(外観) 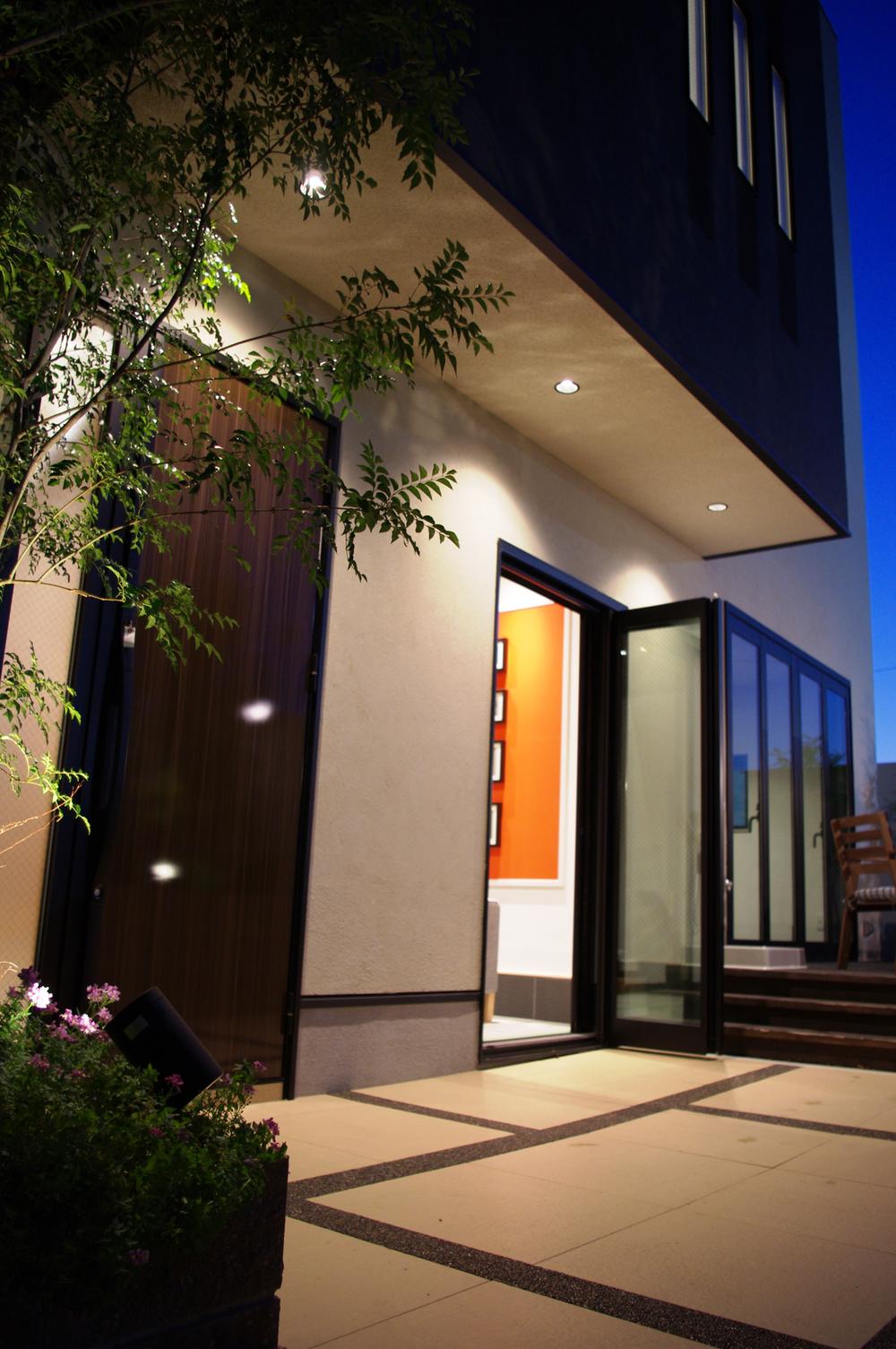 Real quality, The moment it was in the eye, Those transmitted from the moment you touch.
本当の上質、それは目にした瞬間、触れた瞬間から伝わるもの。
Kindergarten ・ Nursery幼稚園・保育園 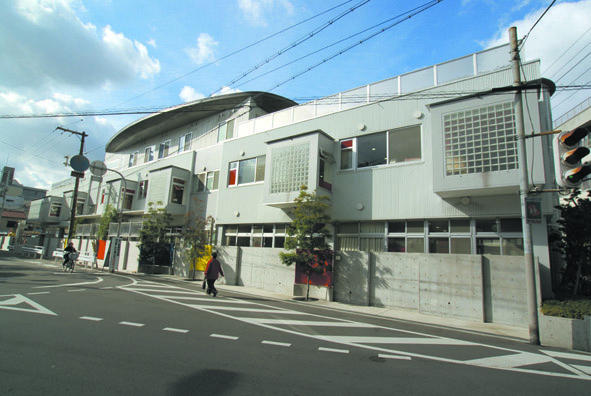 Takakura to kindergarten 500m
高倉幼稚園まで500m
Primary school小学校 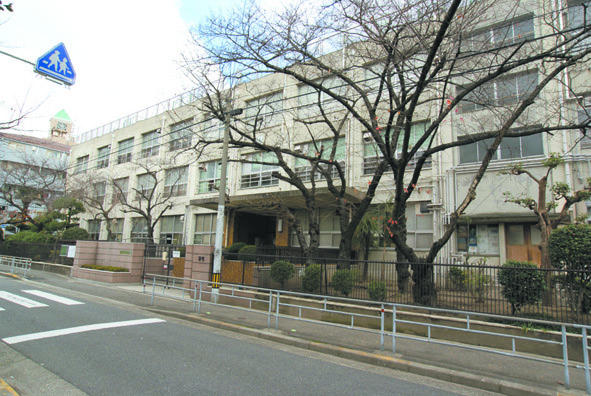 270m to Osaka Municipal Uchindai Elementary School
大阪市立内代小学校まで270m
Junior high school中学校 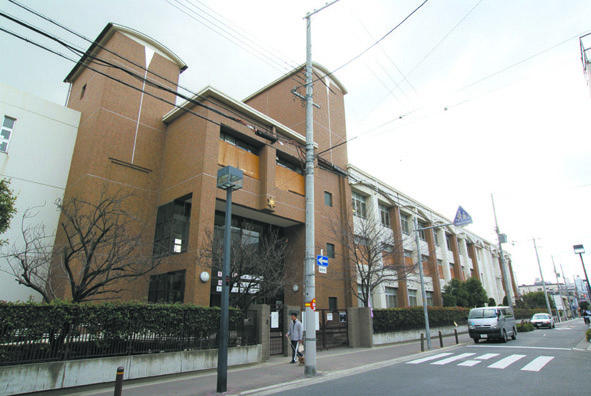 Osaka Municipal Takakura 400m up to junior high school
大阪市立高倉中学校まで400m
Same specifications photos (Other introspection)同仕様写真(その他内観) 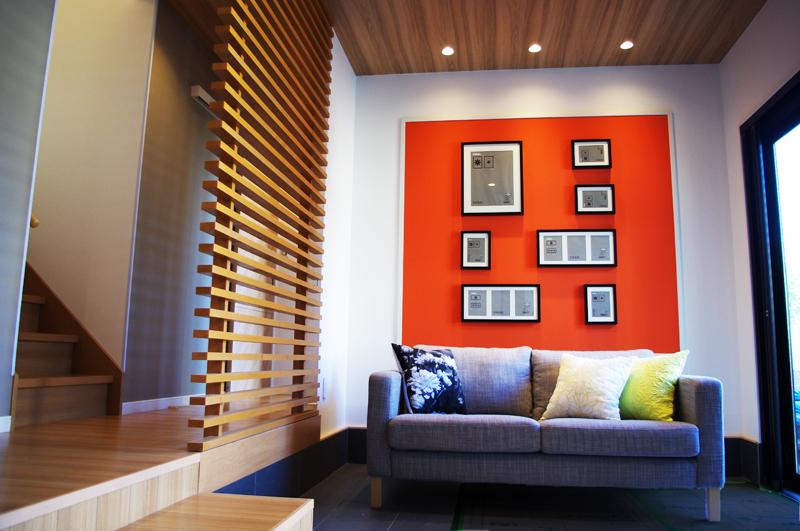 Spacious porch sun plug. "Ahh, Go back to wait each other rice. "
陽が差し込む広々玄関。「あぁ、帰るのが待ちどうしいね。」
Same specifications photos (appearance)同仕様写真(外観) 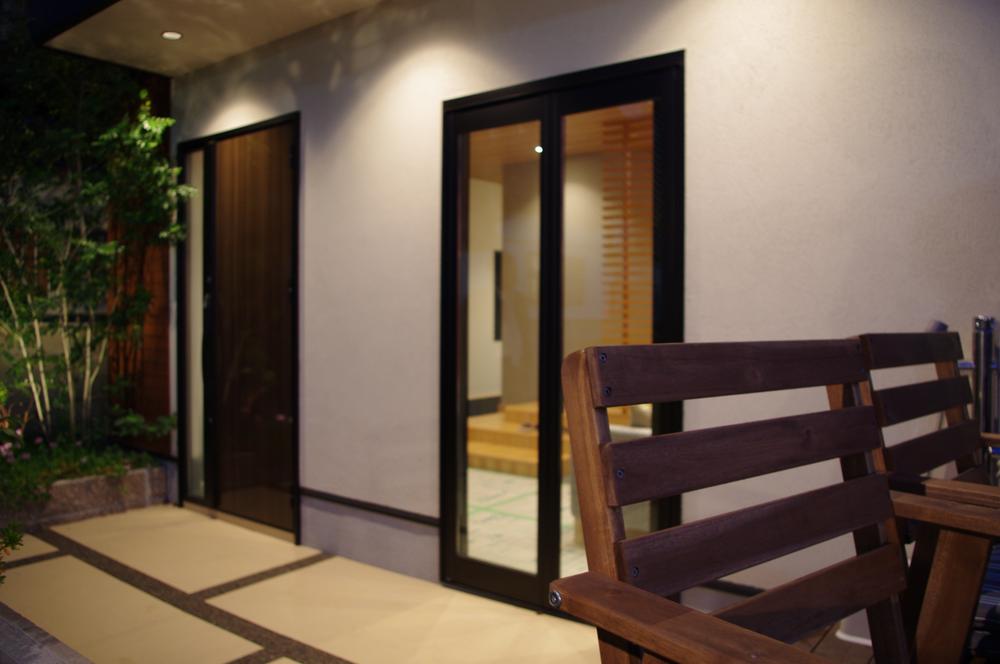 To fine every day that spread to the other side of the door.
扉の向こうに広がる上質な毎日へ。
Kindergarten ・ Nursery幼稚園・保育園 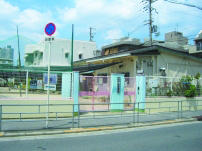 275m to Osaka Municipal Miyuki nursery
大阪市立御幸保育所まで275m
Other Equipmentその他設備 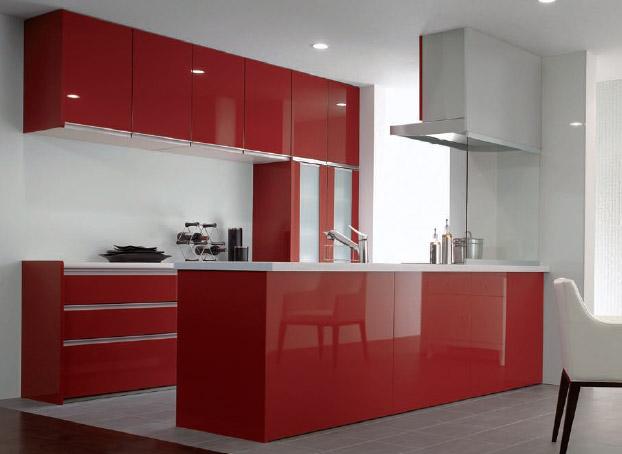 Select the best selection of features and high-quality design.
上質なデザインと選りすぐりの機能をセレクト。
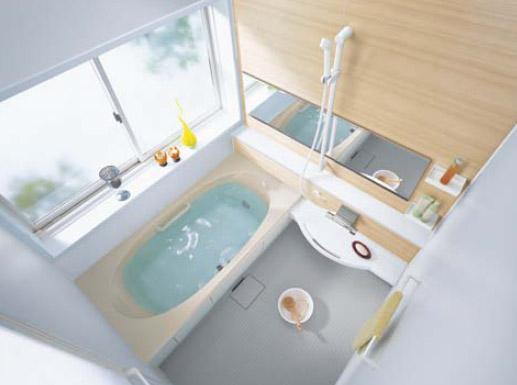 Fine "of flavor and taste" in material bathroom.
上質な素材で「趣と味わいのある」バスルーム。
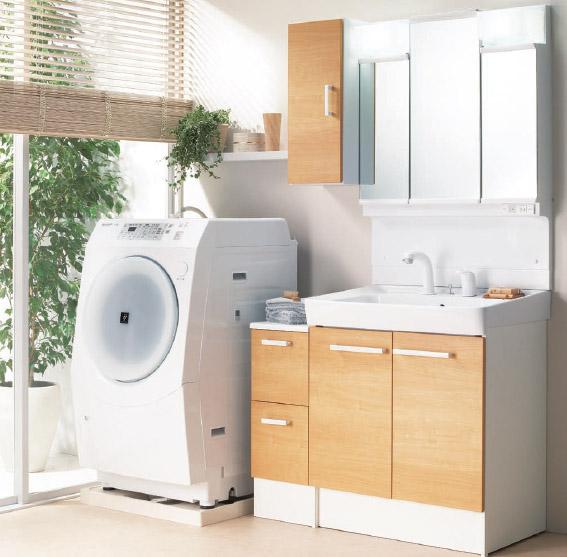 Dresser to achieve a high-quality space for people to cherish their time.
自分の時間を大切にする人のための上質な空間を実現するドレッサー。
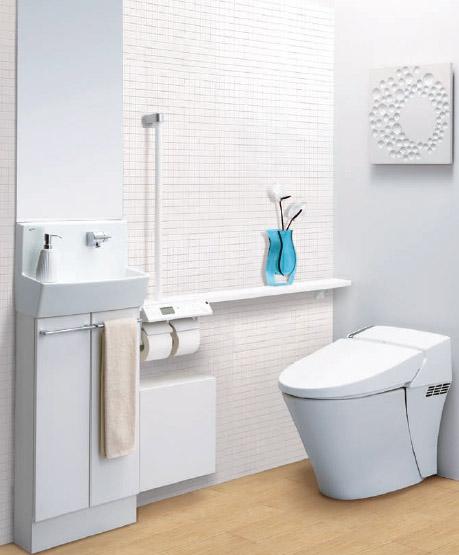 Also excellent interior resistance is high ease-of-use. The whole family will provide a comfortable space.
インテリア性が高く使いやすさも抜群。家族みんなが快適な空間を実現します。
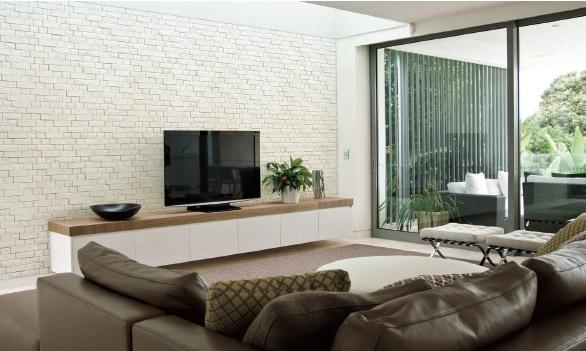 To produce a natural interior wall surface with a soft facial expression of luxury.
やわらかい表情のある壁面が贅沢感のあるナチュラルな室内を演出します。
Power generation ・ Hot water equipment発電・温水設備 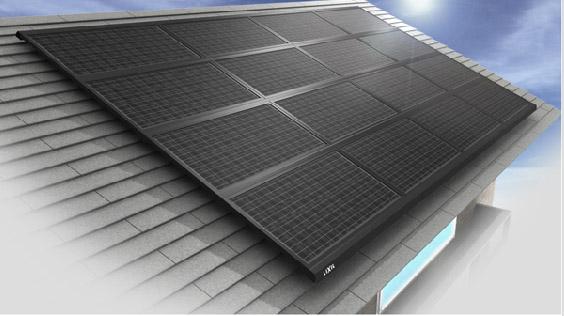 Future solar power generation of "roofing material = solar panels.".
「屋根材=ソーラーパネル」の未来型太陽光発電。
Shopping centreショッピングセンター 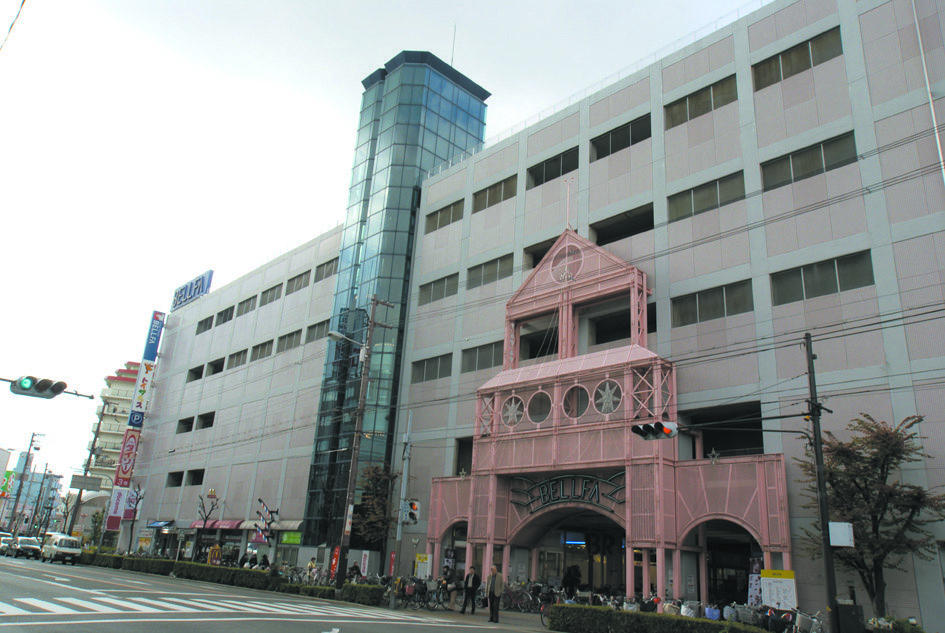 Until Berufa Miyakojima 550m
ベルファ都島まで550m
Home centerホームセンター 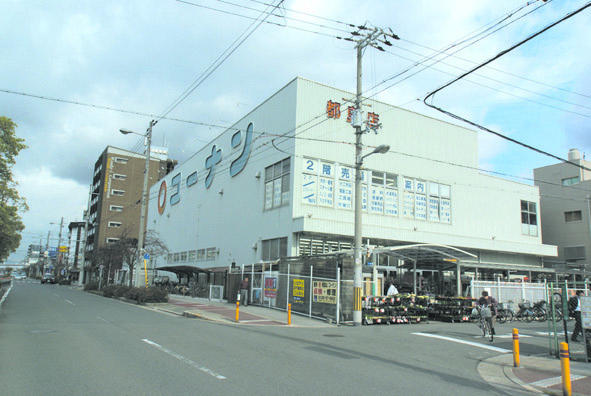 604m to home improvement Konan Miyakojima shop
ホームセンターコーナン 都島店まで604m
Hospital病院 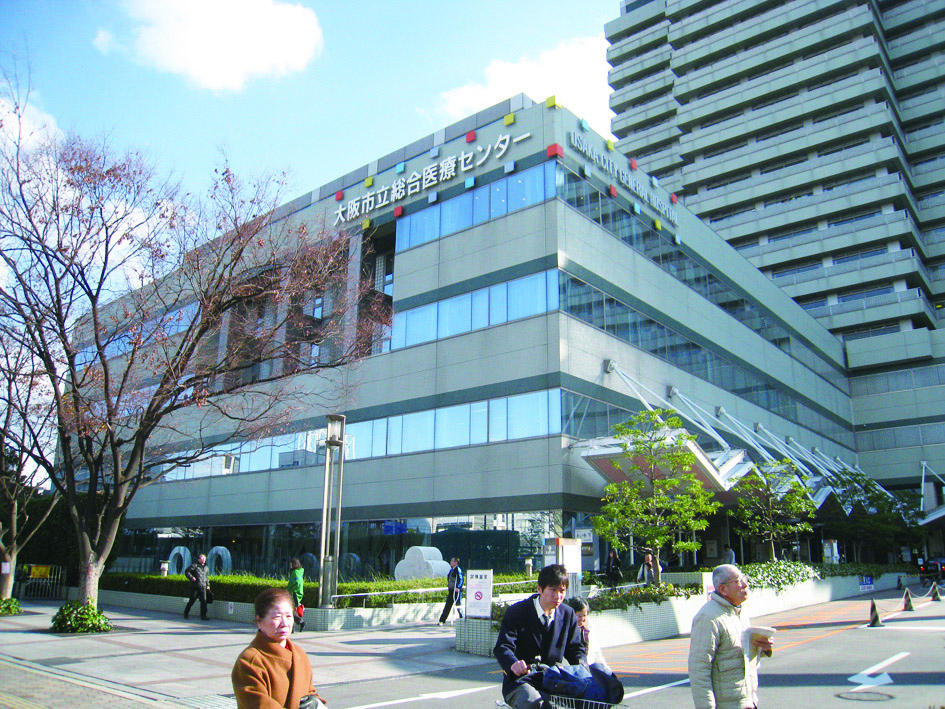 Until the General Medical Center 1500m
総合医療センターまで1500m
Government office役所 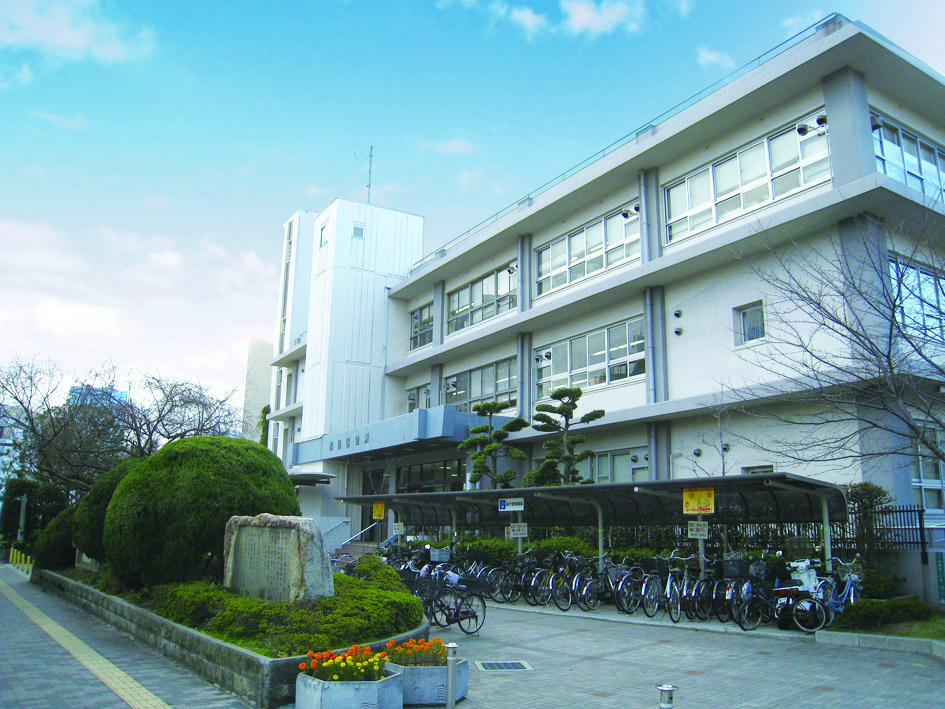 Miyakojima 2000m until the ward office
都島区役所まで2000m
Park公園 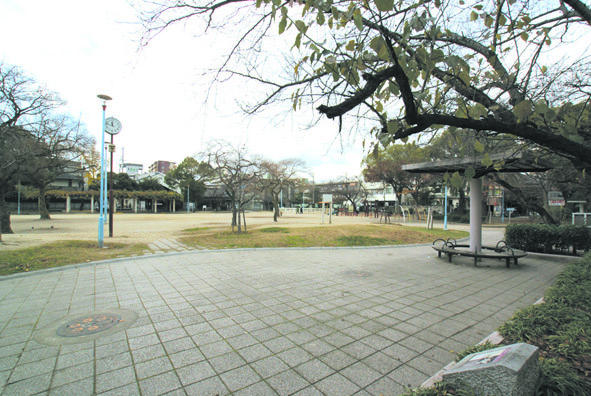 260m until Uchindai park
内代公園まで260m
Location
| 


































