New Homes » Kansai » Osaka prefecture » Miyakojima-ku
 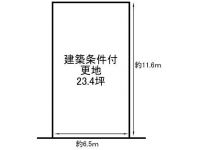
| | Osaka-shi, Osaka Miyakojima-ku 大阪府大阪市都島区 |
| Subway Tanimachi Line "Miyakojima" walk 3 minutes 地下鉄谷町線「都島」歩3分 |
| Corresponding to the flat-35S, Parking two Allowed, 2 along the line more accessible, LDK20 tatami mats or more, It is close to the city, Facing south, System kitchen, Bathroom Dryer, All room storage, Flat to the station, Siemens south road, Starting station, フラット35Sに対応、駐車2台可、2沿線以上利用可、LDK20畳以上、市街地が近い、南向き、システムキッチン、浴室乾燥機、全居室収納、駅まで平坦、南側道路面す、始発駅、 |
Features pickup 特徴ピックアップ | | Corresponding to the flat-35S / Parking two Allowed / 2 along the line more accessible / LDK20 tatami mats or more / It is close to the city / Facing south / System kitchen / Bathroom Dryer / All room storage / Flat to the station / Siemens south road / Starting station / Shaping land / Mist sauna / Face-to-face kitchen / Barrier-free / South balcony / All living room flooring / Dish washing dryer / Three-story or more / City gas / Flat terrain / Floor heating フラット35Sに対応 /駐車2台可 /2沿線以上利用可 /LDK20畳以上 /市街地が近い /南向き /システムキッチン /浴室乾燥機 /全居室収納 /駅まで平坦 /南側道路面す /始発駅 /整形地 /ミストサウナ /対面式キッチン /バリアフリー /南面バルコニー /全居室フローリング /食器洗乾燥機 /3階建以上 /都市ガス /平坦地 /床暖房 | Price 価格 | | 44 million yen 4400万円 | Floor plan 間取り | | 4LDK 4LDK | Units sold 販売戸数 | | 1 units 1戸 | Total units 総戸数 | | 1 units 1戸 | Land area 土地面積 | | 76.88 sq m (23.25 tsubo) (Registration) 76.88m2(23.25坪)(登記) | Building area 建物面積 | | 124.6 sq m (37.69 tsubo) (measured) 124.6m2(37.69坪)(実測) | Driveway burden-road 私道負担・道路 | | Nothing, South 3.6m width (contact the road width 6.5m) 無、南3.6m幅(接道幅6.5m) | Completion date 完成時期(築年月) | | March 2014 2014年3月 | Address 住所 | | Osaka-shi, Osaka Miyakojima-ku Miyakojimahondori 3 大阪府大阪市都島区都島本通3 | Traffic 交通 | | Subway Tanimachi Line "Miyakojima" walk 3 minutes
JR Osaka Loop Line "Sakuranomiya" walk 11 minutes 地下鉄谷町線「都島」歩3分
JR大阪環状線「桜ノ宮」歩11分
| Related links 関連リンク | | [Related Sites of this company] 【この会社の関連サイト】 | Person in charge 担当者より | | Person in charge of real-estate and building Sakaguchi Takuya Age: 30 Daigyokai Experience: 13 years of customer satisfaction aimed at 100%, Sale of real estate ・ To resolve the anxiety of purchase, I will do my best you serve you like 担当者宅建坂口 卓也年齢:30代業界経験:13年お客様満足度100%を目指し、不動産売却・購入の不安を解決し、お役に立てる様頑張ります | Contact お問い合せ先 | | TEL: 0800-603-0449 [Toll free] mobile phone ・ Also available from PHS
Caller ID is not notified
Please contact the "saw SUUMO (Sumo)"
If it does not lead, If the real estate company TEL:0800-603-0449【通話料無料】携帯電話・PHSからもご利用いただけます
発信者番号は通知されません
「SUUMO(スーモ)を見た」と問い合わせください
つながらない方、不動産会社の方は
| Building coverage, floor area ratio 建ぺい率・容積率 | | 80% ・ 300% 80%・300% | Time residents 入居時期 | | March 2014 schedule 2014年3月予定 | Land of the right form 土地の権利形態 | | Ownership 所有権 | Structure and method of construction 構造・工法 | | Wooden three-story 木造3階建 | Use district 用途地域 | | Commerce 商業 | Other limitations その他制限事項 | | Setback: upon 1.3 sq m セットバック:要1.3m2 | Overview and notices その他概要・特記事項 | | Contact: Sakaguchi Takuya, Facilities: Public Water Supply, This sewage, City gas, Building confirmation number: Wazaken認 H25-00718, Parking: car space 担当者:坂口 卓也、設備:公営水道、本下水、都市ガス、建築確認番号:技建認H25-00718、駐車場:カースペース | Company profile 会社概要 | | <Mediation> Minister of Land, Infrastructure and Transport (9) No. 003123 No. Kintetsu Real Estate Co., Ltd. Umeda office Yubinbango530-0003 Osaka-shi, Osaka, Kita-ku Dojima 2-2-2 Kintetsu Dojima Building 18th floor <仲介>国土交通大臣(9)第003123号近鉄不動産(株)梅田営業所〒530-0003 大阪府大阪市北区堂島2-2-2近鉄堂島ビル18階 |
Floor plan間取り図 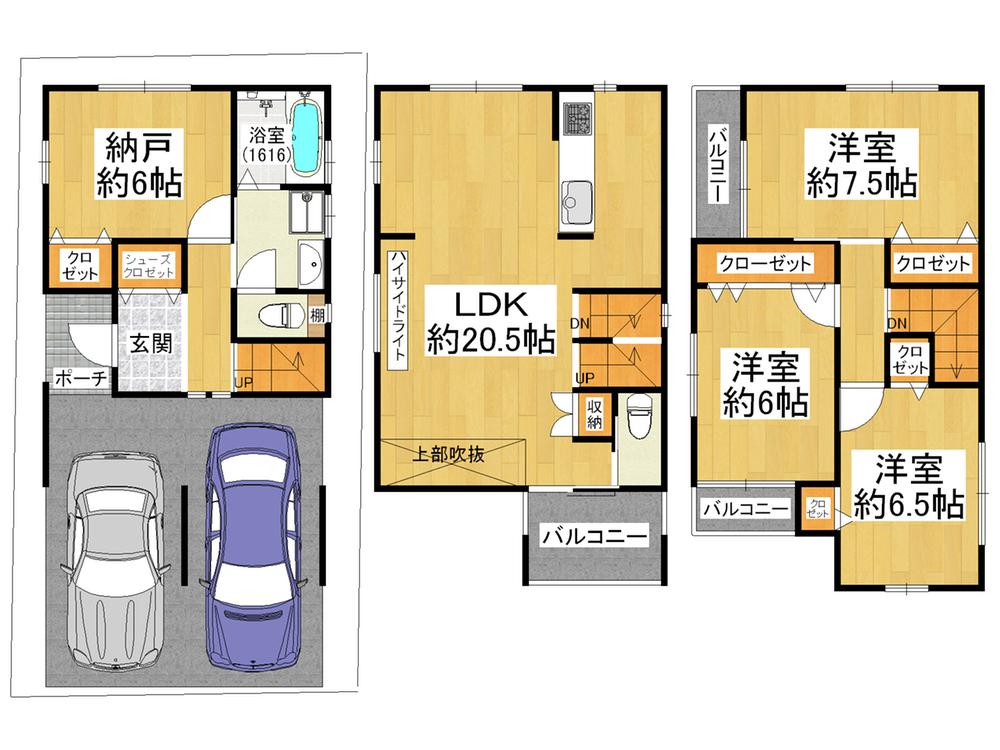 44 million yen, 4LDK, Land area 76.88 sq m , Building area 124.6 sq m
4400万円、4LDK、土地面積76.88m2、建物面積124.6m2
Compartment figure区画図 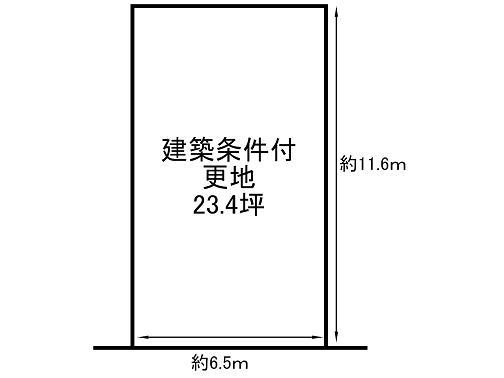 44 million yen, 4LDK, Land area 76.88 sq m , Building area 124.6 sq m
4400万円、4LDK、土地面積76.88m2、建物面積124.6m2
Local appearance photo現地外観写真 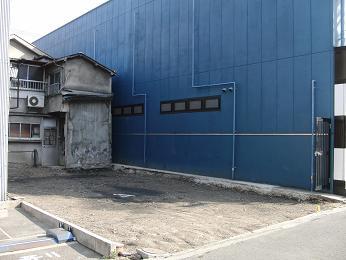 Local (11 May 2013) Shooting
現地(2013年11月)撮影
Local photos, including front road前面道路含む現地写真 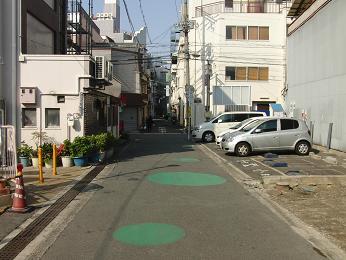 Local (11 May 2013) Shooting
現地(2013年11月)撮影
Convenience storeコンビニ 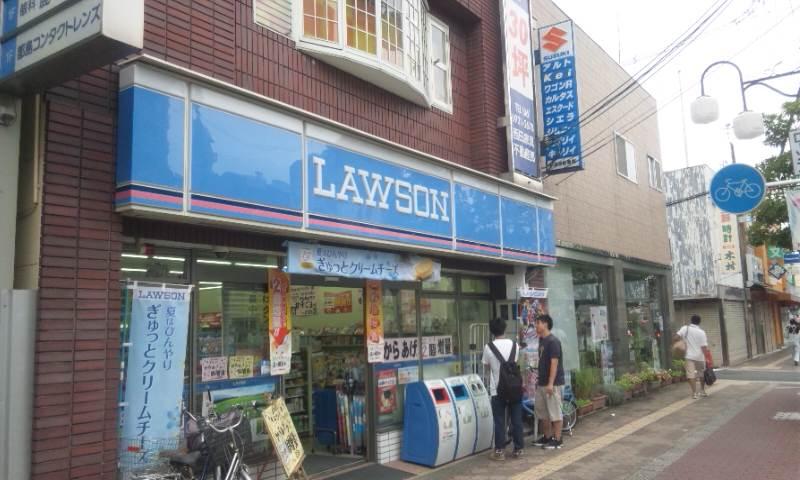 159m until Lawson Miyakojimahondori 3-chome
ローソン都島本通3丁目店まで159m
Bank銀行 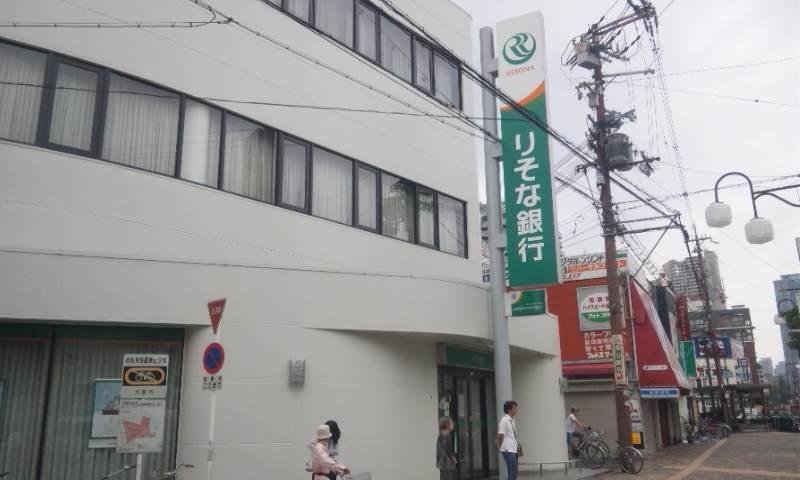 Resona Bank Miyakojima to branch 218m
りそな銀行都島支店まで218m
Station駅 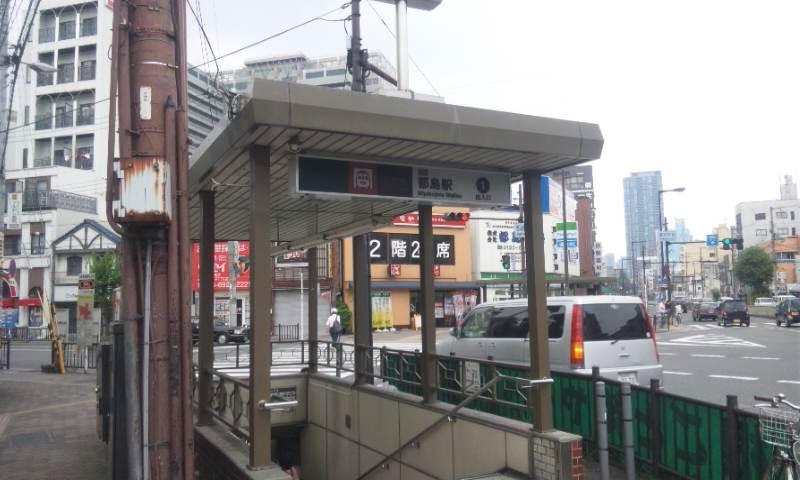 240m Metro Tanimachi Line Miyakojima Station
地下鉄谷町線都島駅まで240m
Location
|








