New Homes » Kansai » Osaka prefecture » Miyakojima-ku
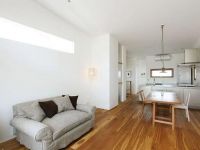 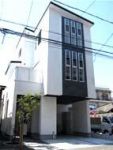
| | Osaka-shi, Osaka Miyakojima-ku 大阪府大阪市都島区 |
| Subway Tanimachi Line "Miyakojima" walk 9 minutes 地下鉄谷町線「都島」歩9分 |
| Miyakojimanakadori 2-chome, newly built single-family 36,800,000 yen Free design 2 compartment (land sales also available) All-electric ・ Power Board ・ LED light standard ・ Smart key and luxury equipment specifications Look at the company construction cases 都島中通2丁目新築戸建3680万円 自由設計 2区画(土地売も可) オール電化・パワーボード・LEDライト標準・スマートキーと豪華設備仕様 同社施工例みれます |
| Three-story or more, 2 along the line more accessible, Around traffic fewer, Super close, A quiet residential area, LDK20 tatami mats or more, Airtight high insulated houses, Energy-saving water heaters, It is close to the city, System kitchen, Bathroom Dryer, Yang per good, All room storage, Flat to the station, Shaping land, Mist sauna, Washbasin with shower, Face-to-face kitchen, Security enhancement, Toilet 2 places, 2 or more sides balcony, Double-glazing, Warm water washing toilet seat, Underfloor Storage, The window in the bathroom, TV monitor interphone, Urban neighborhood, Ventilation good, All living room flooring, IH cooking heater, Dish washing dryer, Water filter, Living stairs, All-electric, City gas, Flat terrain, Floor heating 3階建以上、2沿線以上利用可、周辺交通量少なめ、スーパーが近い、閑静な住宅地、LDK20畳以上、高気密高断熱住宅、省エネ給湯器、市街地が近い、システムキッチン、浴室乾燥機、陽当り良好、全居室収納、駅まで平坦、整形地、ミストサウナ、シャワー付洗面台、対面式キッチン、セキュリティ充実、トイレ2ヶ所、2面以上バルコニー、複層ガラス、温水洗浄便座、床下収納、浴室に窓、TVモニタ付インターホン、都市近郊、通風良好、全居室フローリング、IHクッキングヒーター、食器洗乾燥機、浄水器、リビング階段、オール電化、都市ガス、平坦地、床暖房 |
Features pickup 特徴ピックアップ | | Airtight high insulated houses / 2 along the line more accessible / LDK20 tatami mats or more / Energy-saving water heaters / Super close / It is close to the city / System kitchen / Bathroom Dryer / Yang per good / All room storage / Flat to the station / A quiet residential area / Around traffic fewer / Shaping land / Mist sauna / Washbasin with shower / Face-to-face kitchen / Security enhancement / Toilet 2 places / 2 or more sides balcony / Double-glazing / Warm water washing toilet seat / Underfloor Storage / The window in the bathroom / TV monitor interphone / Urban neighborhood / Ventilation good / All living room flooring / IH cooking heater / Dish washing dryer / Water filter / Three-story or more / Living stairs / All-electric / City gas / Flat terrain / Floor heating 高気密高断熱住宅 /2沿線以上利用可 /LDK20畳以上 /省エネ給湯器 /スーパーが近い /市街地が近い /システムキッチン /浴室乾燥機 /陽当り良好 /全居室収納 /駅まで平坦 /閑静な住宅地 /周辺交通量少なめ /整形地 /ミストサウナ /シャワー付洗面台 /対面式キッチン /セキュリティ充実 /トイレ2ヶ所 /2面以上バルコニー /複層ガラス /温水洗浄便座 /床下収納 /浴室に窓 /TVモニタ付インターホン /都市近郊 /通風良好 /全居室フローリング /IHクッキングヒーター /食器洗乾燥機 /浄水器 /3階建以上 /リビング階段 /オール電化 /都市ガス /平坦地 /床暖房 | Price 価格 | | 36,800,000 yen ~ 37,800,000 yen (planned) 3680万円 ~ 3780万円(予定) | Floor plan 間取り | | 4LDK 4LDK | Units sold 販売戸数 | | 2 units 2戸 | Total units 総戸数 | | 2 units 2戸 | Land area 土地面積 | | 62 sq m (18.75 tsubo) (measured) 62m2(18.75坪)(実測) | Building area 建物面積 | | 105.5 sq m (31.91 tsubo) (measured) 105.5m2(31.91坪)(実測) | Completion date 完成時期(築年月) | | 6 months after the contract 契約後6ヶ月 | Address 住所 | | Osaka-shi, Osaka Miyakojima-ku Miyakojimanakadori 2-26 大阪府大阪市都島区都島中通2-26 | Traffic 交通 | | Subway Tanimachi Line "Miyakojima" walk 9 minutes
Keihan "Kyobashi" walk 14 minutes
Subway Tanimachi Line "Noe in the bill" walk 9 minutes 地下鉄谷町線「都島」歩9分
京阪本線「京橋」歩14分
地下鉄谷町線「野江内代」歩9分
| Contact お問い合せ先 | | Pitattohausu Kyobashi north exit store (Ltd.) DUTYTEL: 0800-603-9959 [Toll free] mobile phone ・ Also available from PHS
Caller ID is not notified
Please contact the "saw SUUMO (Sumo)"
If it does not lead, If the real estate company ピタットハウス京橋北口店(株)DUTYTEL:0800-603-9959【通話料無料】携帯電話・PHSからもご利用いただけます
発信者番号は通知されません
「SUUMO(スーモ)を見た」と問い合わせください
つながらない方、不動産会社の方は
| Sale schedule 販売スケジュール | | Sales started in mid-February 2014 February sales start Preceding tours held in the (company's construction cases you can see. Of course, local also you can see) The demolition work started in mid-January, And the vacant lot Please feel free to contact us so you can hear demands if such now want to build a two-story in sales and 1 compartment of the only land. 2月中旬より販売開始2014年2月販売開始 先行見学会開催中(同社施工例がみれます。もちろん現地も見れます) 1月中旬より解体工事を開始し、更地にします 土地のみの販売や1区画で2階建てを建てたいなど今なら要望聞けますので気軽にご相談ください。 | Building coverage, floor area ratio 建ぺい率・容積率 | | Kenpei rate: 80%, Volume ratio: 300% 建ペい率:80%、容積率:300% | Time residents 入居時期 | | 6 months after the contract 契約後6ヶ月 | Land of the right form 土地の権利形態 | | Ownership 所有権 | Use district 用途地域 | | One dwelling 1種住居 | Land category 地目 | | Residential land 宅地 | Other limitations その他制限事項 | | Regulations have by the Landscape Act, Regulations have by the Aviation Law 景観法による規制有、航空法による規制有 | Overview and notices その他概要・特記事項 | | Building confirmation number: J11-01459 建築確認番号:J11-01459 | Company profile 会社概要 | | <Employer ・ Marketing alliance (mediated)> governor of Osaka Prefecture (1) the first 055,140 No. Pitattohausu Kyobashi north exit store (Ltd.) DUTYyubinbango534-0024 Osaka-shi, Osaka Miyakojima-ku Higashinoda cho 2-9-24 <事業主・販売提携(媒介)>大阪府知事(1)第055140号ピタットハウス京橋北口店(株)DUTY〒534-0024 大阪府大阪市都島区東野田町2-9-24 |
Livingリビング 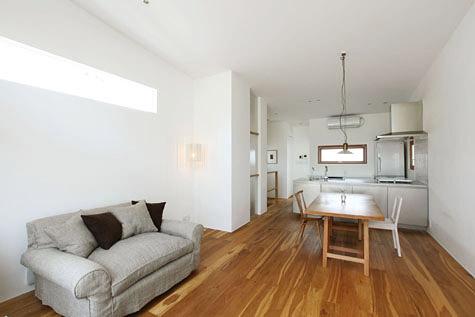 The company example of construction (free to choose)
同社施工例(自由に選べます)
Rendering (appearance)完成予想図(外観) 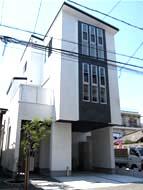 The company example of construction (free to choose)
同社施工例(自由に選べます)
Kitchenキッチン 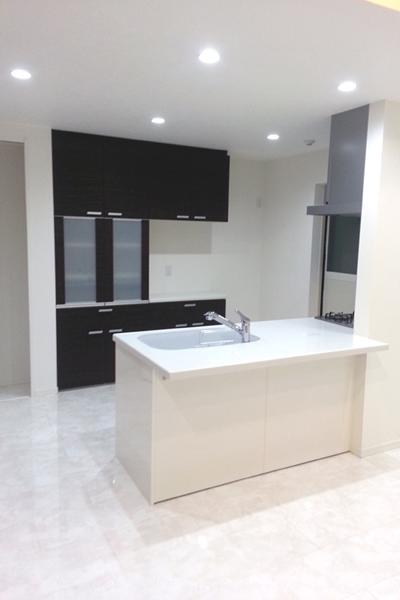 The company example of construction (free to choose)
同社施工例(自由に選べます)
Floor plan間取り図 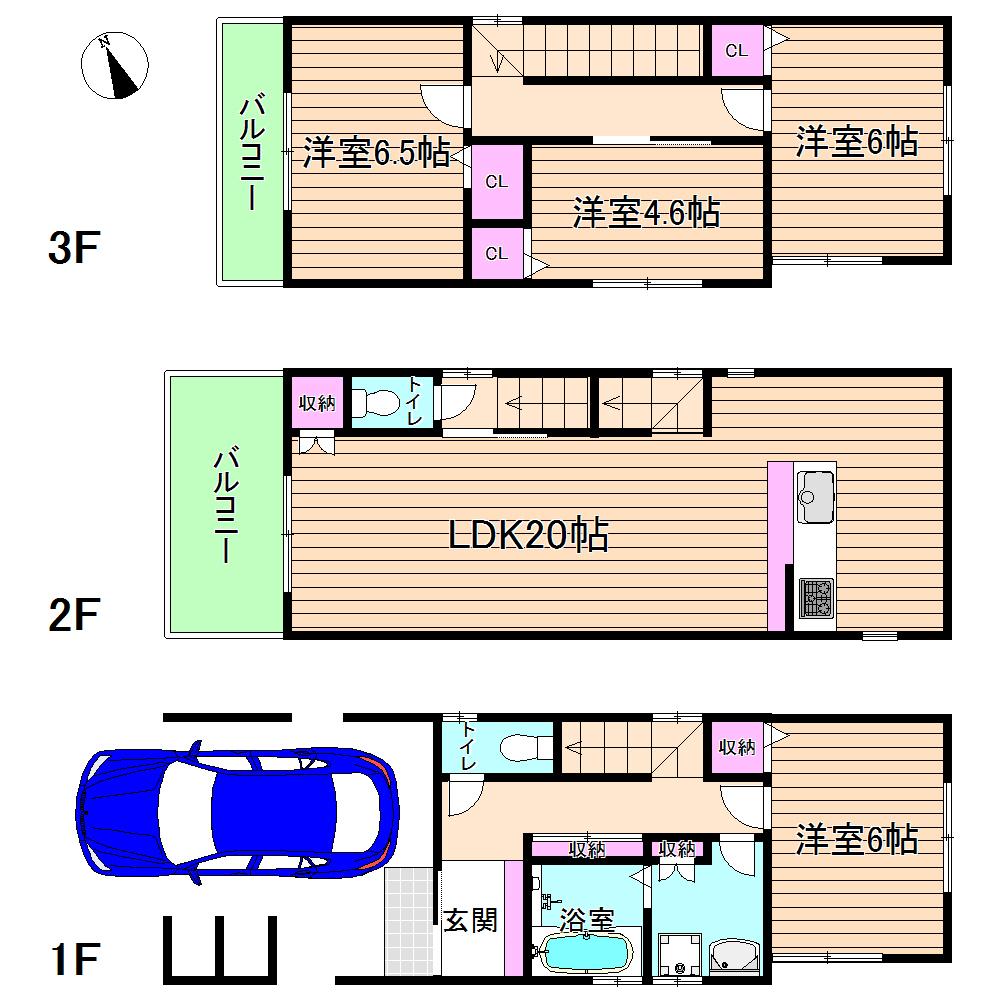 Price 36,800,000 yen (planned), 4LDK, Land area 62 sq m , Building area 105.5 sq m
価格3680万円(予定)、4LDK、土地面積62m2、建物面積105.5m2
Same specifications photos (appearance)同仕様写真(外観) 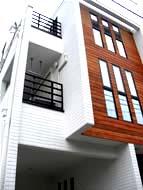 The company example of construction (free to choose)
同社施工例(自由に選べます)
Same specifications photos (living)同仕様写真(リビング) 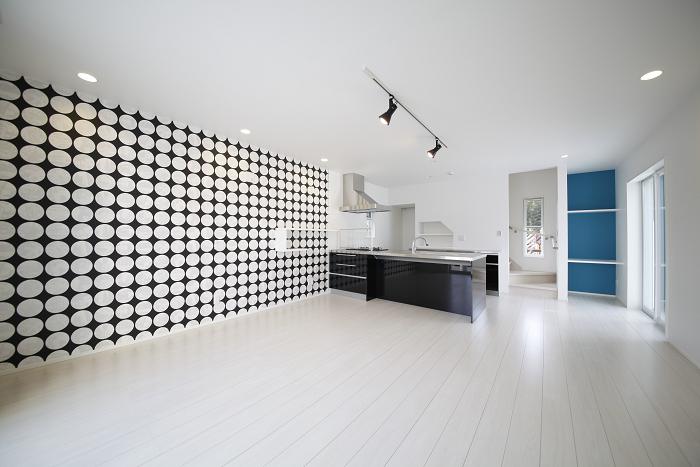 The company example of construction (free to choose)
同社施工例(自由に選べます)
Bathroom浴室 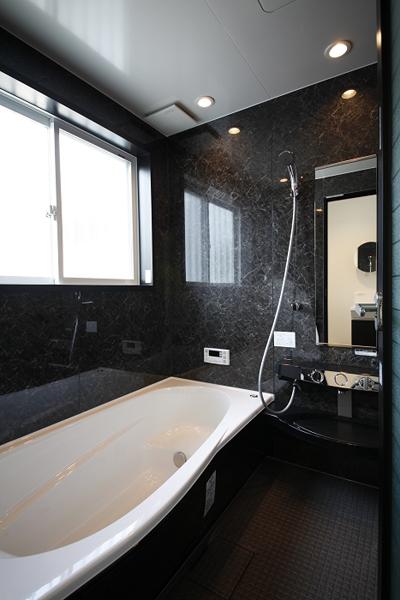 The company example of construction (free to choose)
同社施工例(自由に選べます)
Same specifications photo (kitchen)同仕様写真(キッチン) 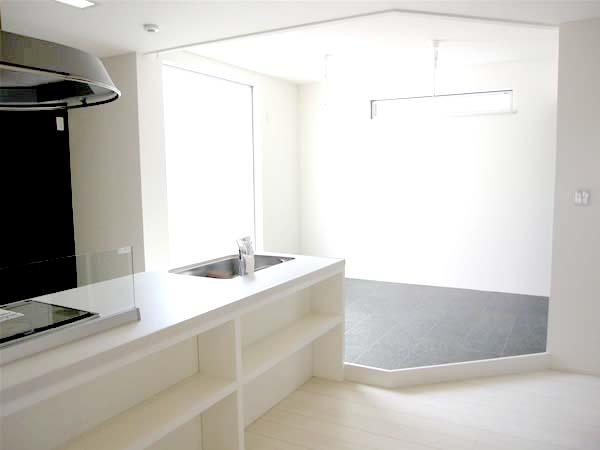 The company example of construction (free to choose)
同社施工例(自由に選べます)
Non-living roomリビング以外の居室 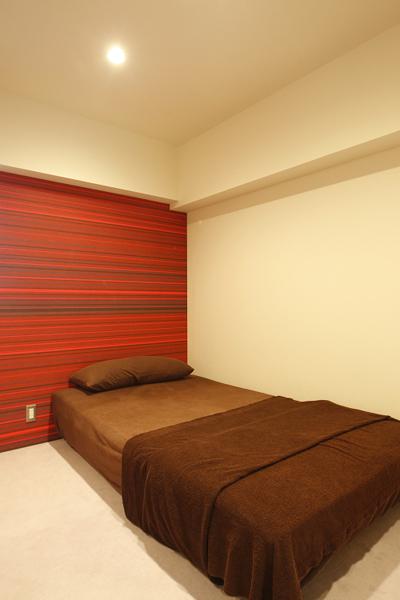 The company example of construction (free to choose)
同社施工例(自由に選べます)
Entrance玄関 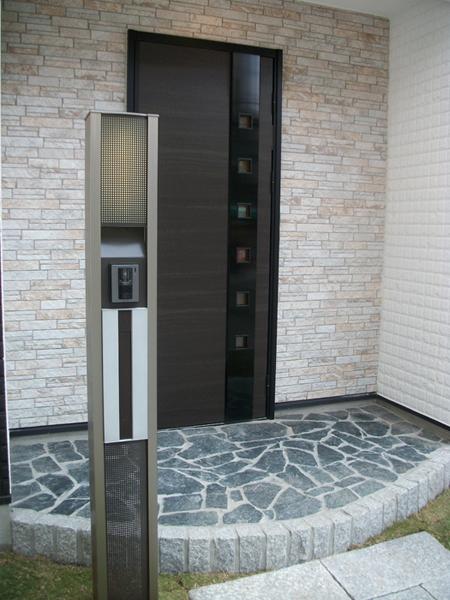 The company example of construction (free to choose)
同社施工例(自由に選べます)
Wash basin, toilet洗面台・洗面所 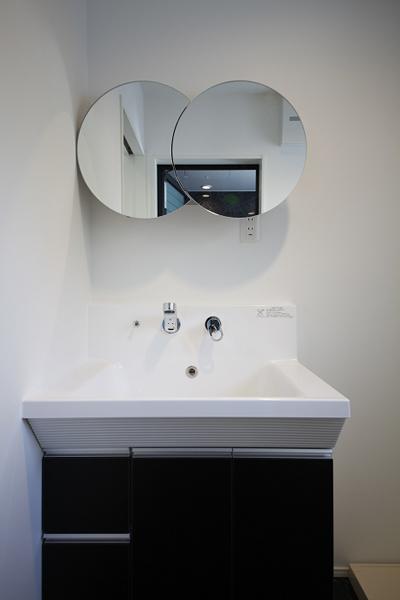 The company example of construction (free to choose)
同社施工例(自由に選べます)
Toiletトイレ 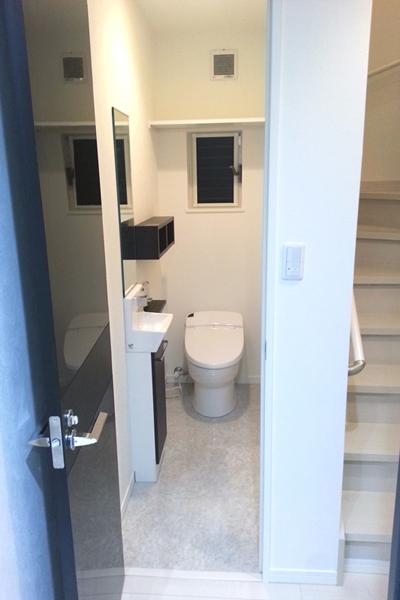 The company example of construction (free to choose)
同社施工例(自由に選べます)
Local photos, including front road前面道路含む現地写真 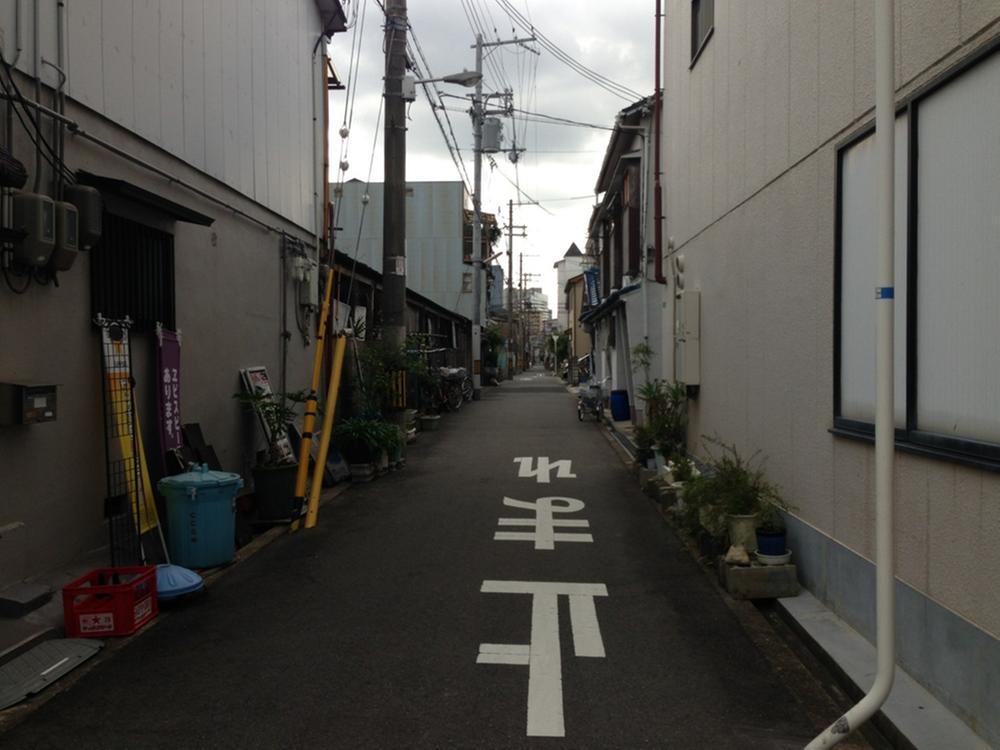 Local (11 May 2013) Shooting
現地(2013年11月)撮影
Parking lot駐車場 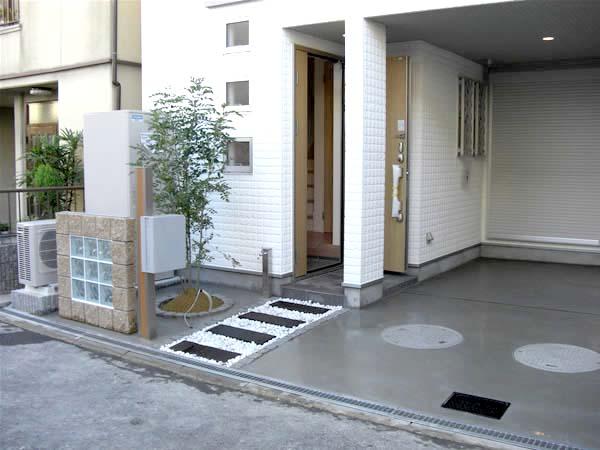 The company example of construction (free to choose)
同社施工例(自由に選べます)
Balconyバルコニー 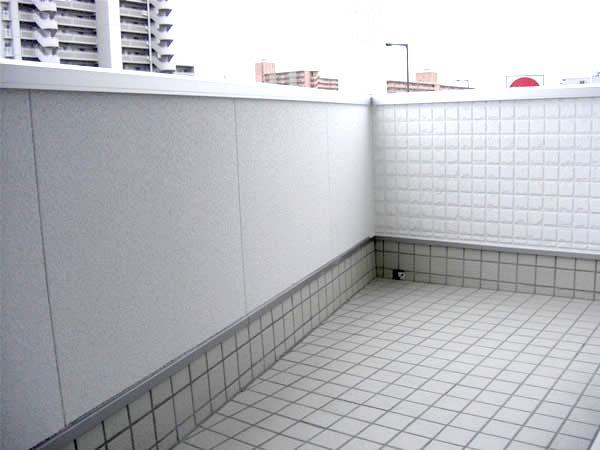 The company example of construction (free to choose)
同社施工例(自由に選べます)
Government office役所 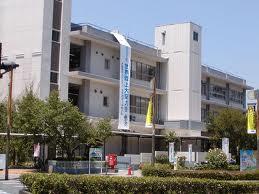 893m to Osaka Miyakojima Ward Office
大阪市都島区役所まで893m
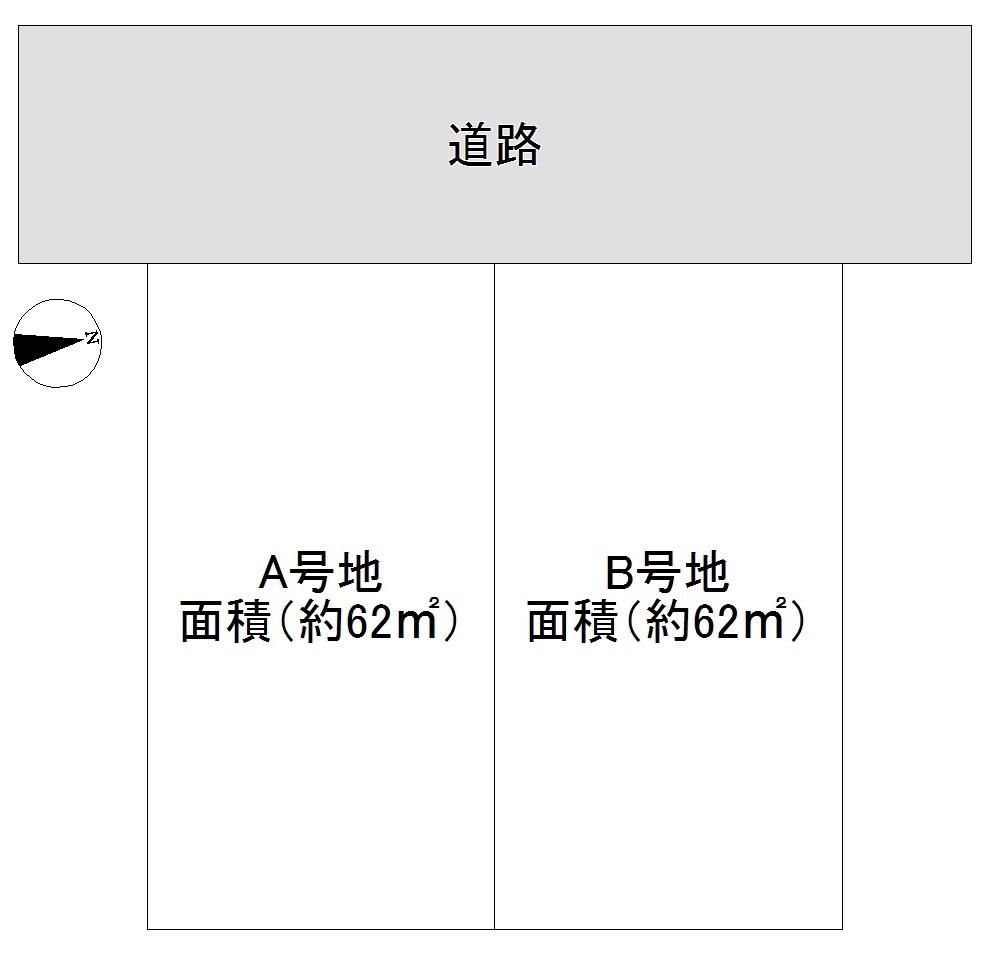 The entire compartment Figure
全体区画図
Same specifications photos (appearance)同仕様写真(外観) 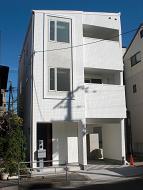 The company example of construction (free to choose)
同社施工例(自由に選べます)
Same specifications photos (living)同仕様写真(リビング) 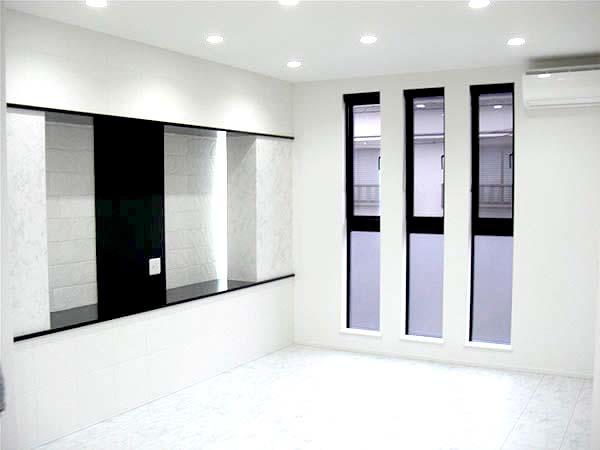 The company example of construction (free to choose)
同社施工例(自由に選べます)
Same specifications photo (kitchen)同仕様写真(キッチン) 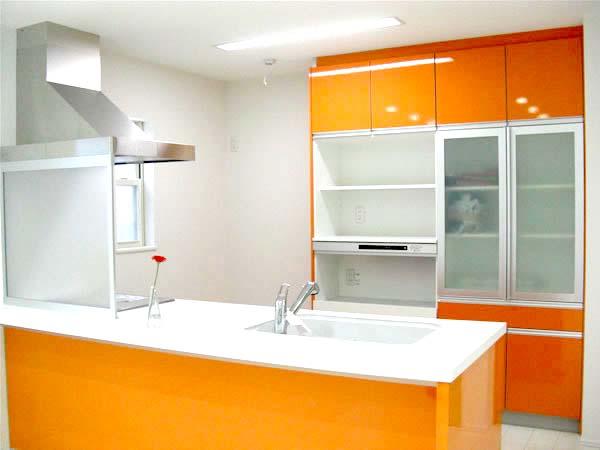 The company example of construction (free to choose)
同社施工例(自由に選べます)
Non-living roomリビング以外の居室 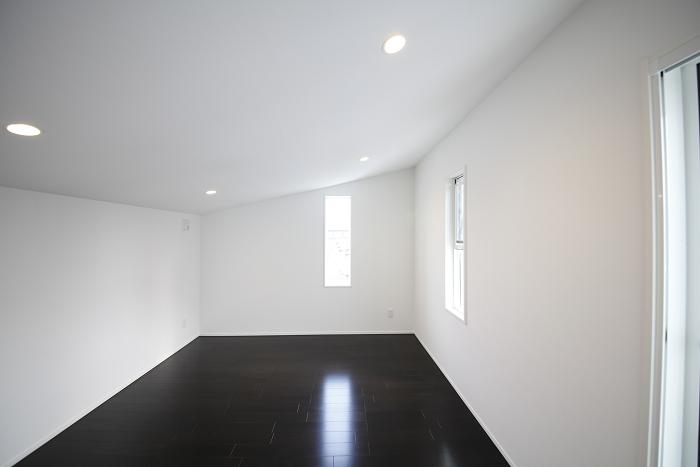 The company example of construction (free to choose)
同社施工例(自由に選べます)
Location
|






















