New Homes » Kansai » Osaka prefecture » Nishinari
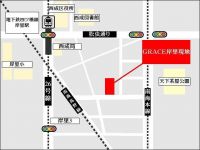 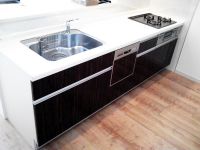
| | Osaka-shi, Osaka nishinari 大阪府大阪市西成区 |
| Subway Yotsubashi Line "Kishinosato" walk 3 minutes 地下鉄四つ橋線「岸里」歩3分 |
| Every Saturday ・ Sunday open house held. Home mom eyes that built up a woman architect reblogged imposing completed. Please take a look. pantry, Linen cabinet There are a lot of other storage. 毎週土曜日・日曜日オープンハウス開催。女性建築士と造りあげたママ目線のお家が堂々完成しました。是非ご覧くださいませ。パントリー、リネン庫その他収納たくさんあります。 |
| ■ Rare 2-story house in Osaka city ■ Sunny, Popular all houses facing south ■ Subway Yotsubashi line "Kishinosato Station" a 3-minute walk ■ school ・ Shopping facilities ・ Life convenience good is in the public facilities all within a 5-minute walk. ■大阪市内で希少な2階建住宅■日当たり良好、人気の全戸南向き■地下鉄四ツ橋線「岸里駅」徒歩3分■学校・買物施設・公共施設すべて徒歩5分圏内で生活利便性良好です。 |
Features pickup 特徴ピックアップ | | Parking two Allowed / 2 along the line more accessible / Super close / It is close to the city / Facing south / System kitchen / Bathroom Dryer / Yang per good / All room storage / Siemens south road / A quiet residential area / Around traffic fewer / Or more before road 6m / Shaping land / Face-to-face kitchen / Toilet 2 places / Bathroom 1 tsubo or more / 2-story / TV monitor interphone / Urban neighborhood / All living room flooring / Dish washing dryer / Water filter / Living stairs / City gas 駐車2台可 /2沿線以上利用可 /スーパーが近い /市街地が近い /南向き /システムキッチン /浴室乾燥機 /陽当り良好 /全居室収納 /南側道路面す /閑静な住宅地 /周辺交通量少なめ /前道6m以上 /整形地 /対面式キッチン /トイレ2ヶ所 /浴室1坪以上 /2階建 /TVモニタ付インターホン /都市近郊 /全居室フローリング /食器洗乾燥機 /浄水器 /リビング階段 /都市ガス | Event information イベント情報 | | Open House (Please visitors to direct local) schedule / Every Saturday, Sunday and public holidays time / 10:00 ~ 18:00 every Saturday ・ Sunday ・ Open House held on public holidays. オープンハウス(直接現地へご来場ください)日程/毎週土日祝時間/10:00 ~ 18:00毎週土曜日・日曜・祝日にオープンハウス開催。 | Price 価格 | | 31,900,000 yen 3190万円 | Floor plan 間取り | | 4LDK 4LDK | Units sold 販売戸数 | | 2 units 2戸 | Total units 総戸数 | | 2 units 2戸 | Land area 土地面積 | | 86 sq m ~ 102.41 sq m (26.01 tsubo ~ 30.97 tsubo) (measured) 86m2 ~ 102.41m2(26.01坪 ~ 30.97坪)(実測) | Building area 建物面積 | | 90.98 sq m (27.52 tsubo) (Registration) 90.98m2(27.52坪)(登記) | Driveway burden-road 私道負担・道路 | | Road width: 8m, Asphaltic pavement 道路幅:8m、アスファルト舗装 | Completion date 完成時期(築年月) | | 2013 end of July 2013年7月末 | Address 住所 | | Osaka-shi, Osaka nishinari Kishinosato 2 大阪府大阪市西成区岸里2 | Traffic 交通 | | Subway Yotsubashi Line "Kishinosato" walk 3 minutes
Nankai Main Line "Kishinosato Tamade" walk 7 minutes
Hankai Line "Tenjin'nomori" walk 8 minutes 地下鉄四つ橋線「岸里」歩3分
南海本線「岸里玉出」歩7分
阪堺電気軌道阪堺線「天神ノ森」歩8分
| Contact お問い合せ先 | | Co., Ltd. Grace housing TEL: 0800-808-7763 [Toll free] mobile phone ・ Also available from PHS
Caller ID is not notified
Please contact the "saw SUUMO (Sumo)"
If it does not lead, If the real estate company (株)グレースハウジングTEL:0800-808-7763【通話料無料】携帯電話・PHSからもご利用いただけます
発信者番号は通知されません
「SUUMO(スーモ)を見た」と問い合わせください
つながらない方、不動産会社の方は
| Building coverage, floor area ratio 建ぺい率・容積率 | | Kenpei rate: 80%, Volume ratio: 300% 建ペい率:80%、容積率:300% | Time residents 入居時期 | | Immediate available 即入居可 | Land of the right form 土地の権利形態 | | Ownership 所有権 | Structure and method of construction 構造・工法 | | Wooden (framing method) 木造(軸組工法) | Use district 用途地域 | | One dwelling 1種住居 | Land category 地目 | | Residential land 宅地 | Overview and notices その他概要・特記事項 | | Building confirmation number: No. KKK154698 建築確認番号:第KKK154698号 | Company profile 会社概要 | | <Marketing alliance (mediated)> governor of Osaka (2) No. 053083 (Ltd.) Grace housing Yubinbango542-0081, Chuo-ku, Osaka-shi Minamisenba 4-7-11 <販売提携(媒介)>大阪府知事(2)第053083号(株)グレースハウジング〒542-0081 大阪府大阪市中央区南船場4-7-11 |
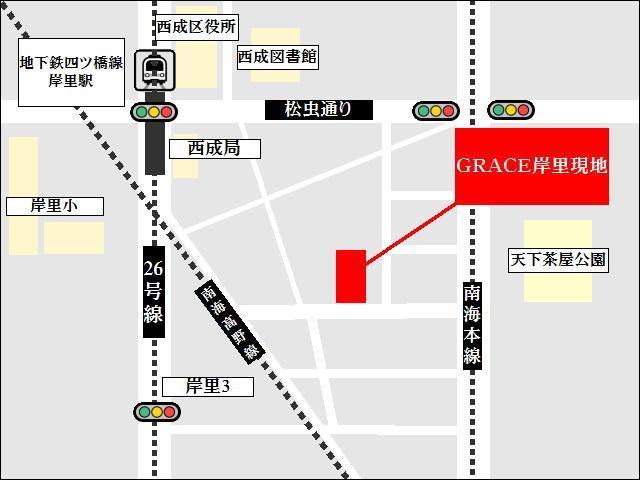 Local guide map
現地案内図
Kitchenキッチン 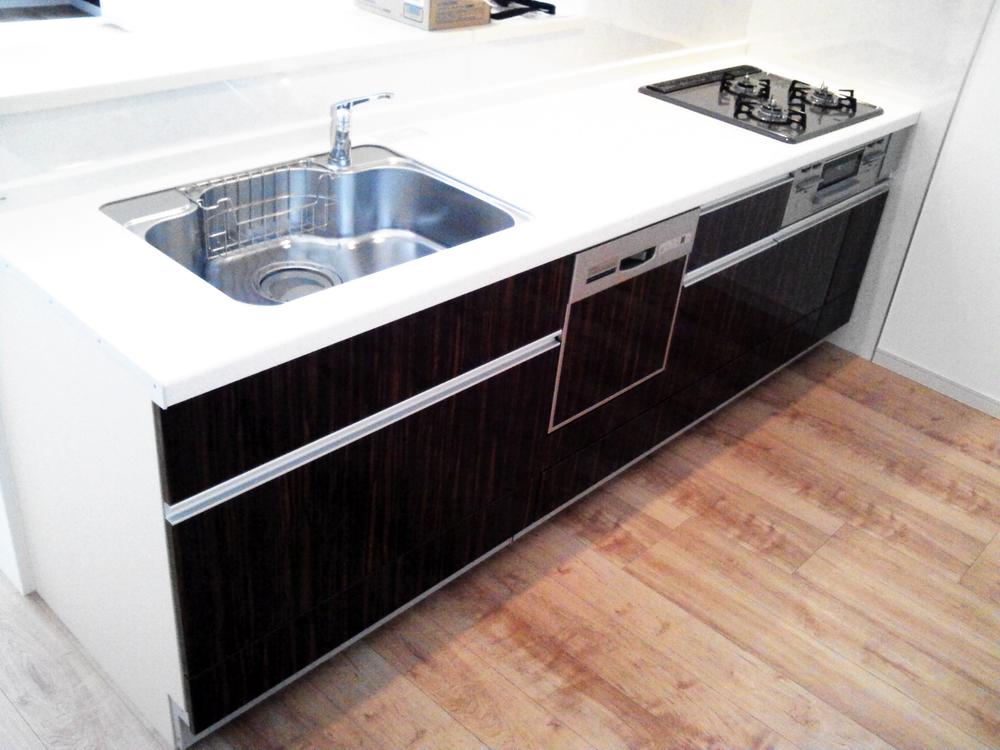 Dishwasher ・ Water filter ・ Glass top stove standard
食洗機・浄水器・ガラストップコンロ標準
Livingリビング 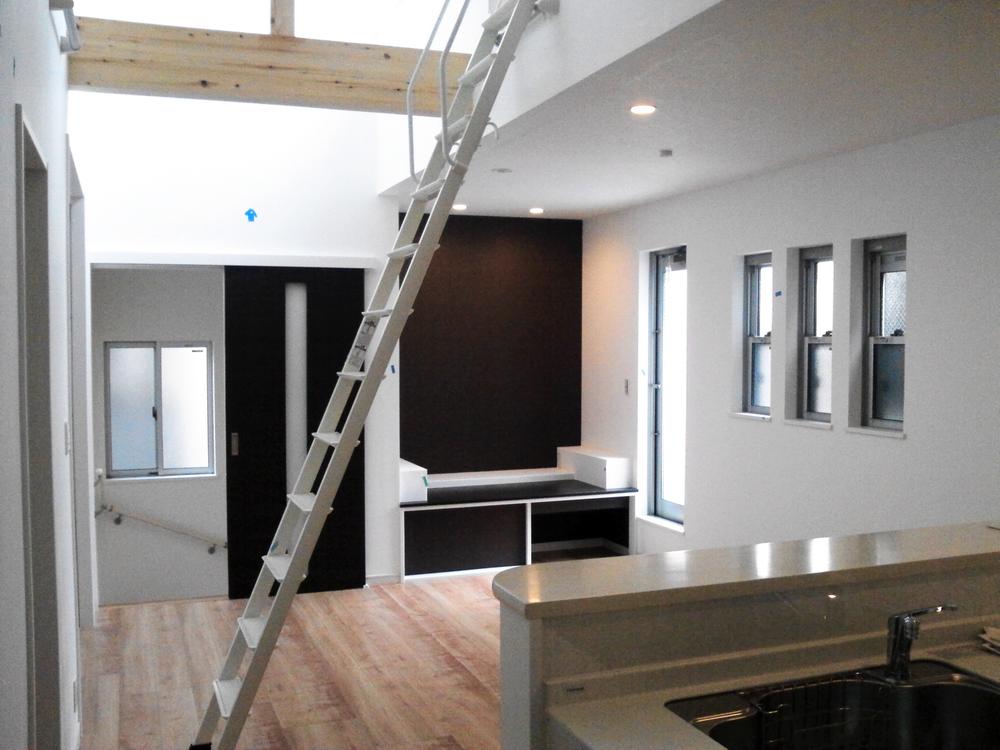 Local (June 2013) Shooting Living spacious 16 Pledge
現地(2013年6月)撮影 リビング広々16帖
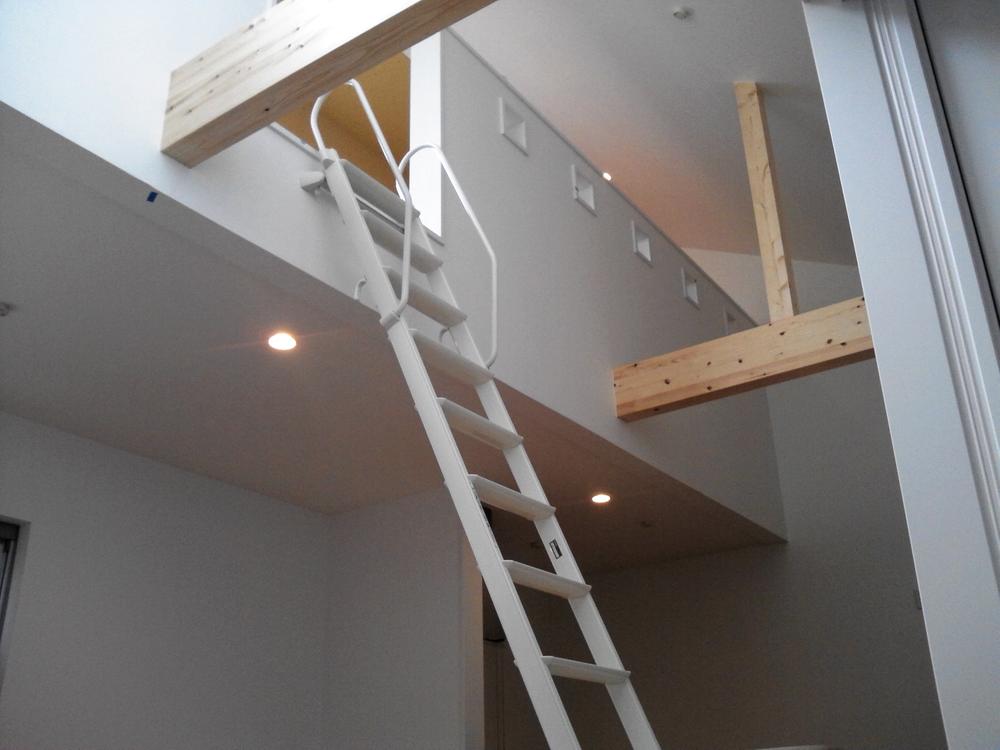 Indoor (June 2013) shooting living loft Cosmetic beams is fashionable.
室内(2013年6月)撮影リビングロフト 化粧梁がお洒落です。
Floor plan間取り図 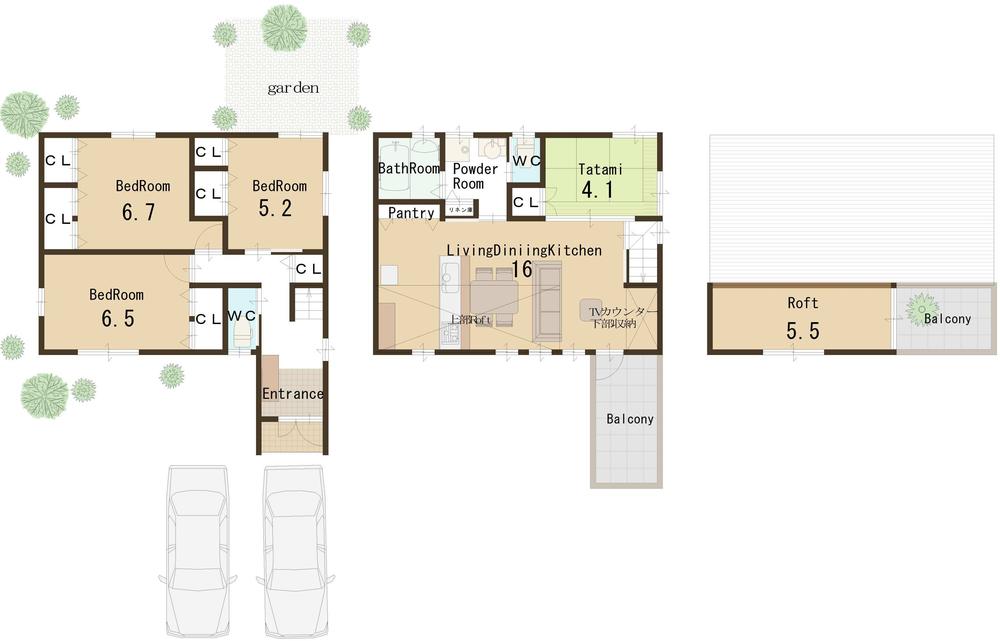 (No. 2 locations), Price 31,900,000 yen, 4LDK, Land area 102.46 sq m , Building area 90.98 sq m
(2号地)、価格3190万円、4LDK、土地面積102.46m2、建物面積90.98m2
Livingリビング 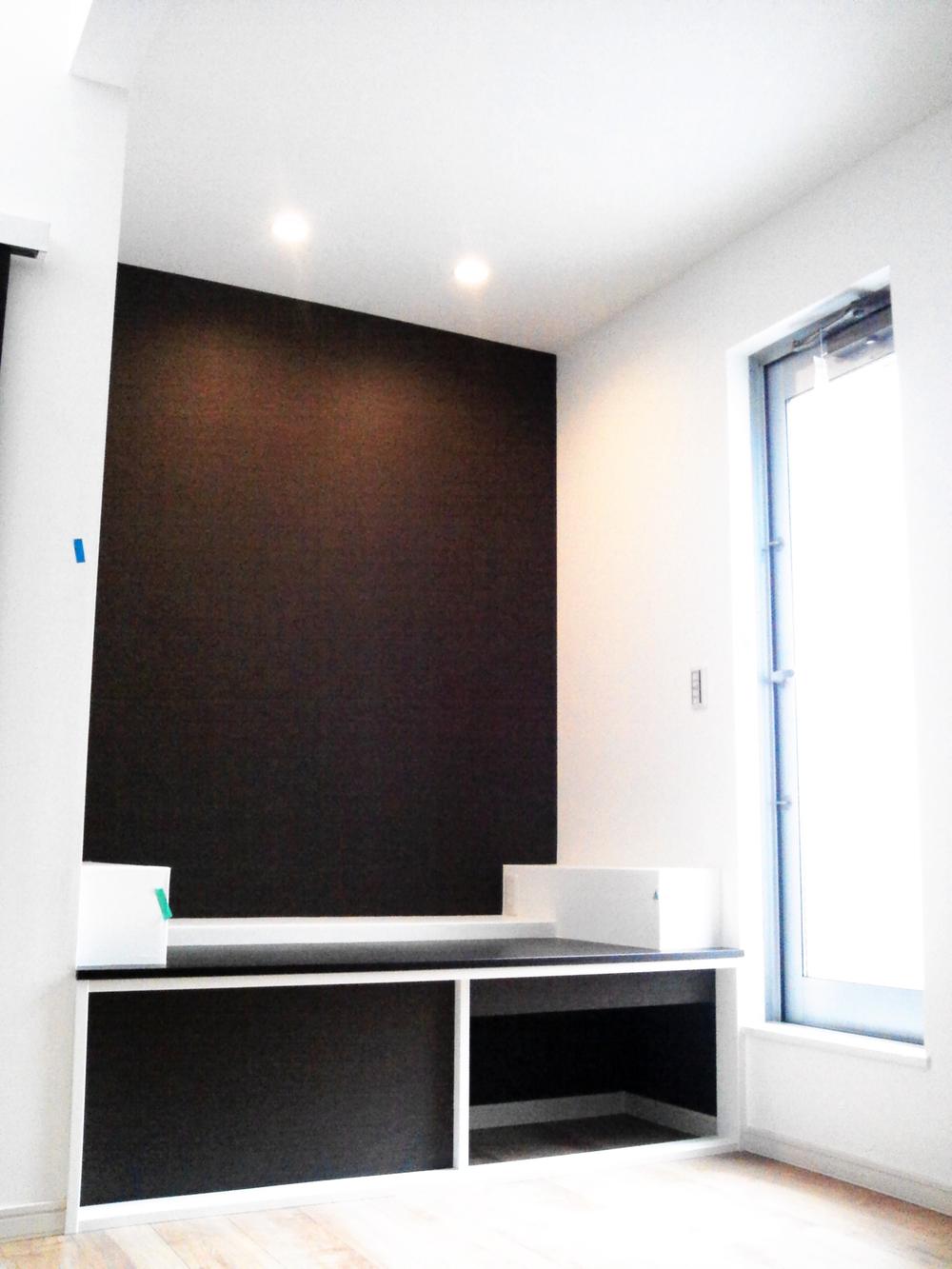 Indoor (June 2013) Shooting Very convenient because the TV board bottom has become the storage
室内(2013年6月)撮影 TVボード下部が収納になっていますので大変便利
Bathroom浴室 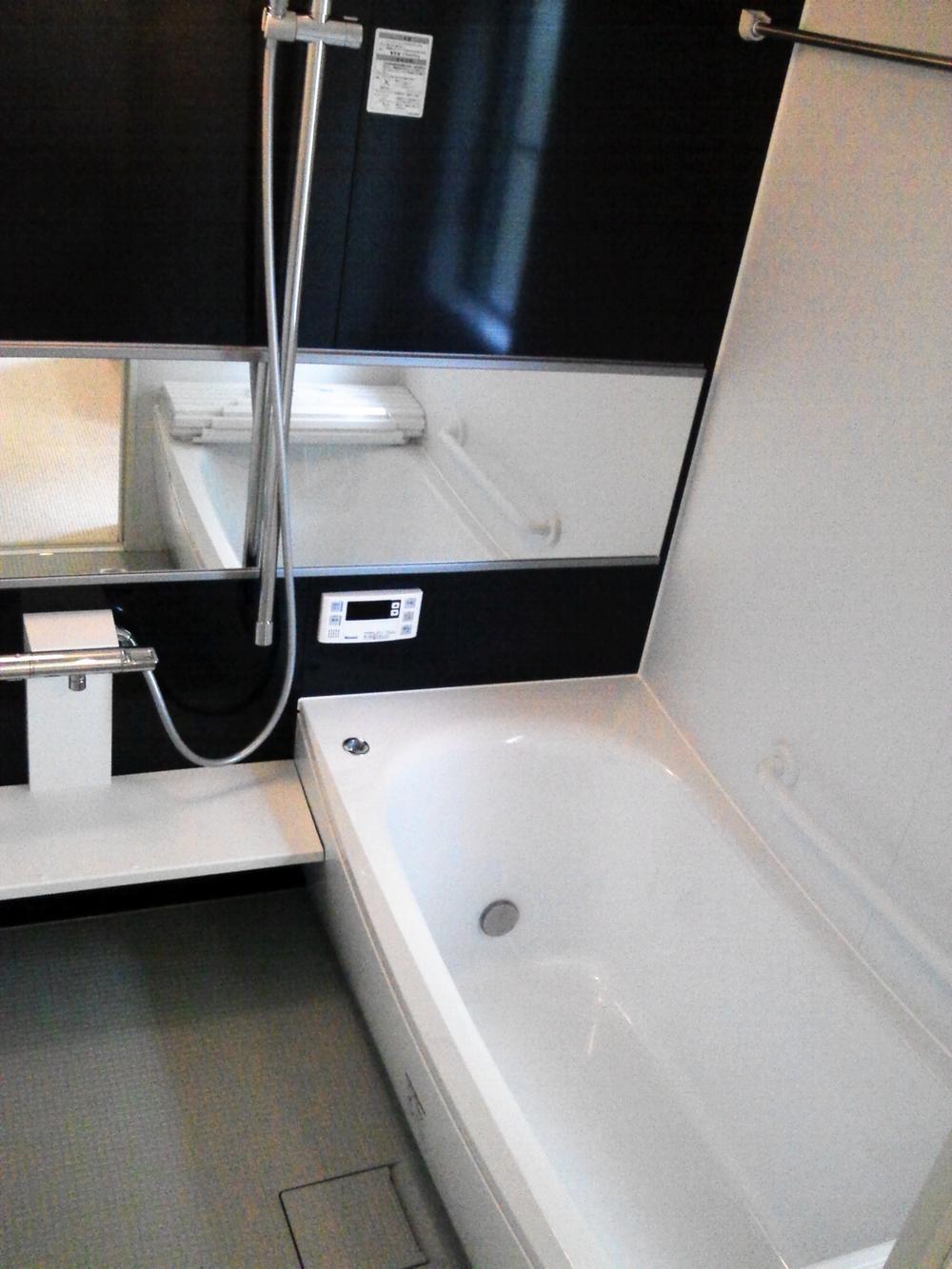 Local (June 2013) shooting bathroom drying heater standard specification
現地(2013年6月)撮影浴室乾燥暖房機標準仕様
Local appearance photo現地外観写真 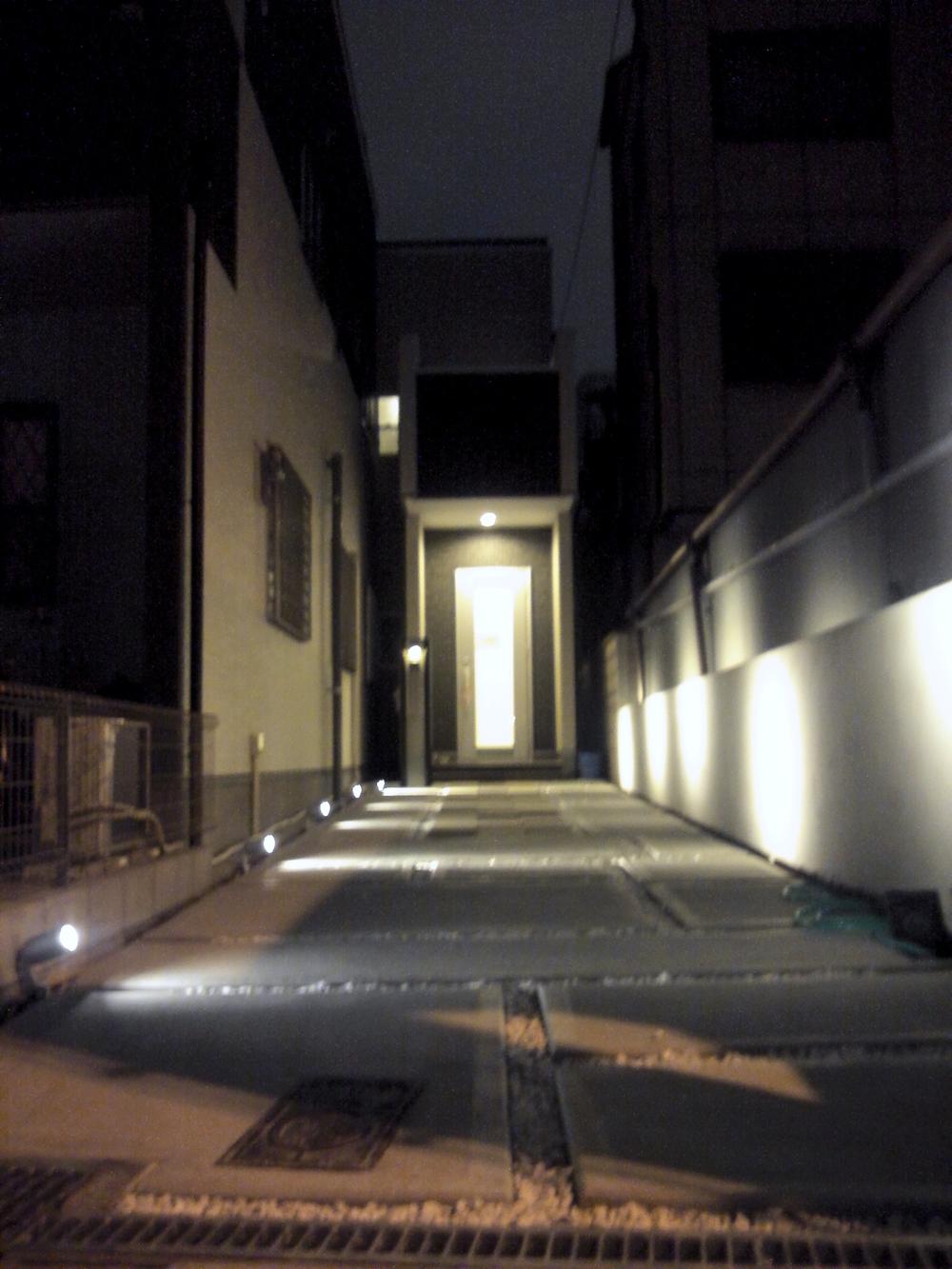 Local (June 2013) Shooting
現地(2013年6月)撮影
Non-living roomリビング以外の居室 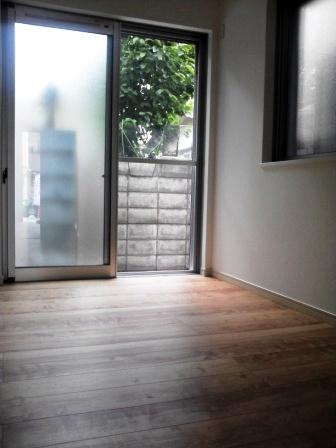 Very bright Western-style
大変明るい洋室
Entrance玄関 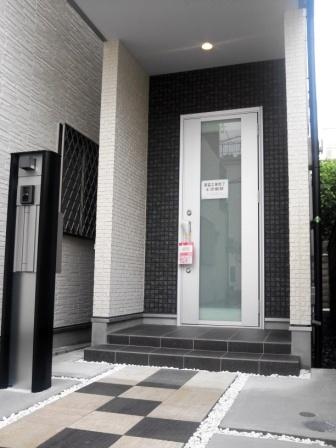 Imposing completed
堂々完成
Receipt収納 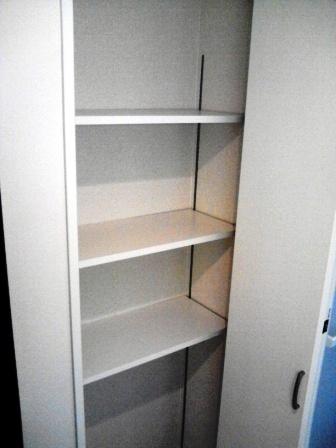 Convenient linen cabinet
便利なリネン庫
Toiletトイレ 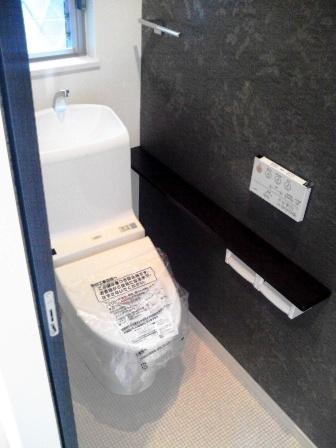 Washlet with
ウォシュレットつき
Garden庭 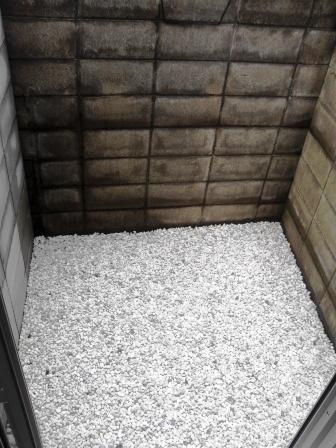 Spot garden
坪庭
Balconyバルコニー 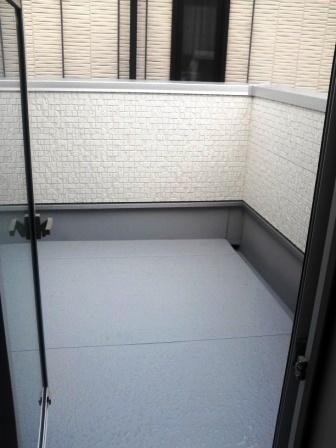 Rooftop terrace
屋上テラス
Junior high school中学校 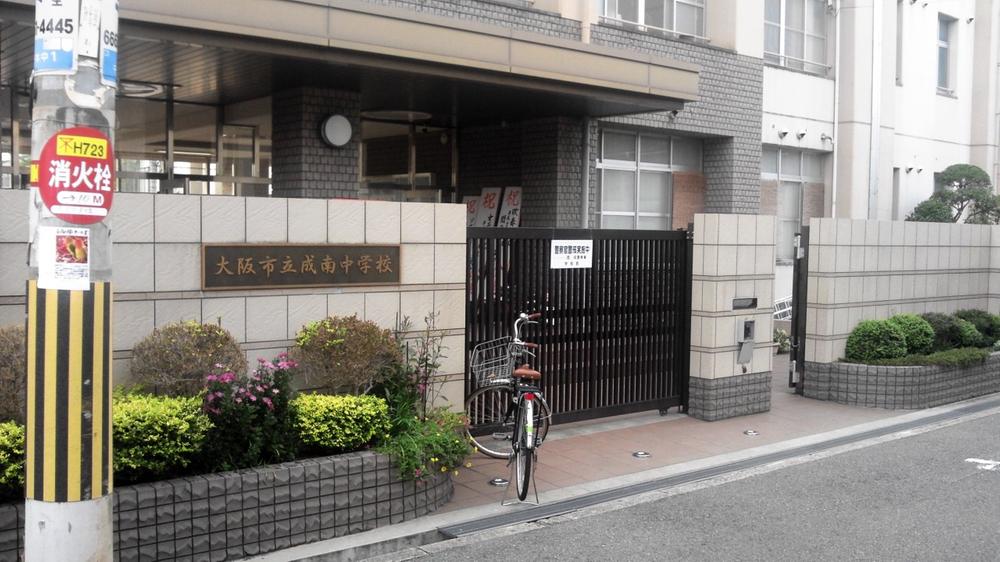 400m to Osaka Municipal Naruminami junior high school
大阪市立成南中学校まで400m
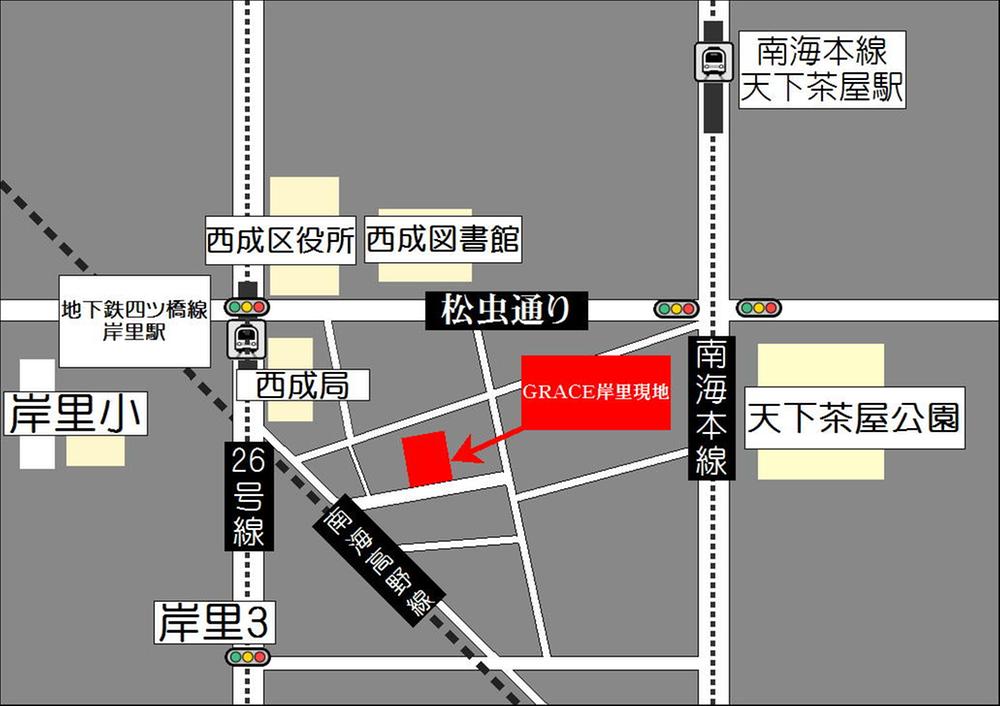 Local guide map
現地案内図
Livingリビング 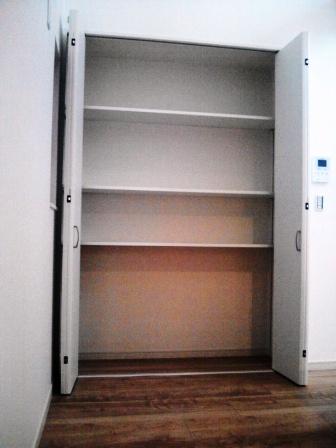 Very convenient pantry
大変便利な食品庫
Entrance玄関 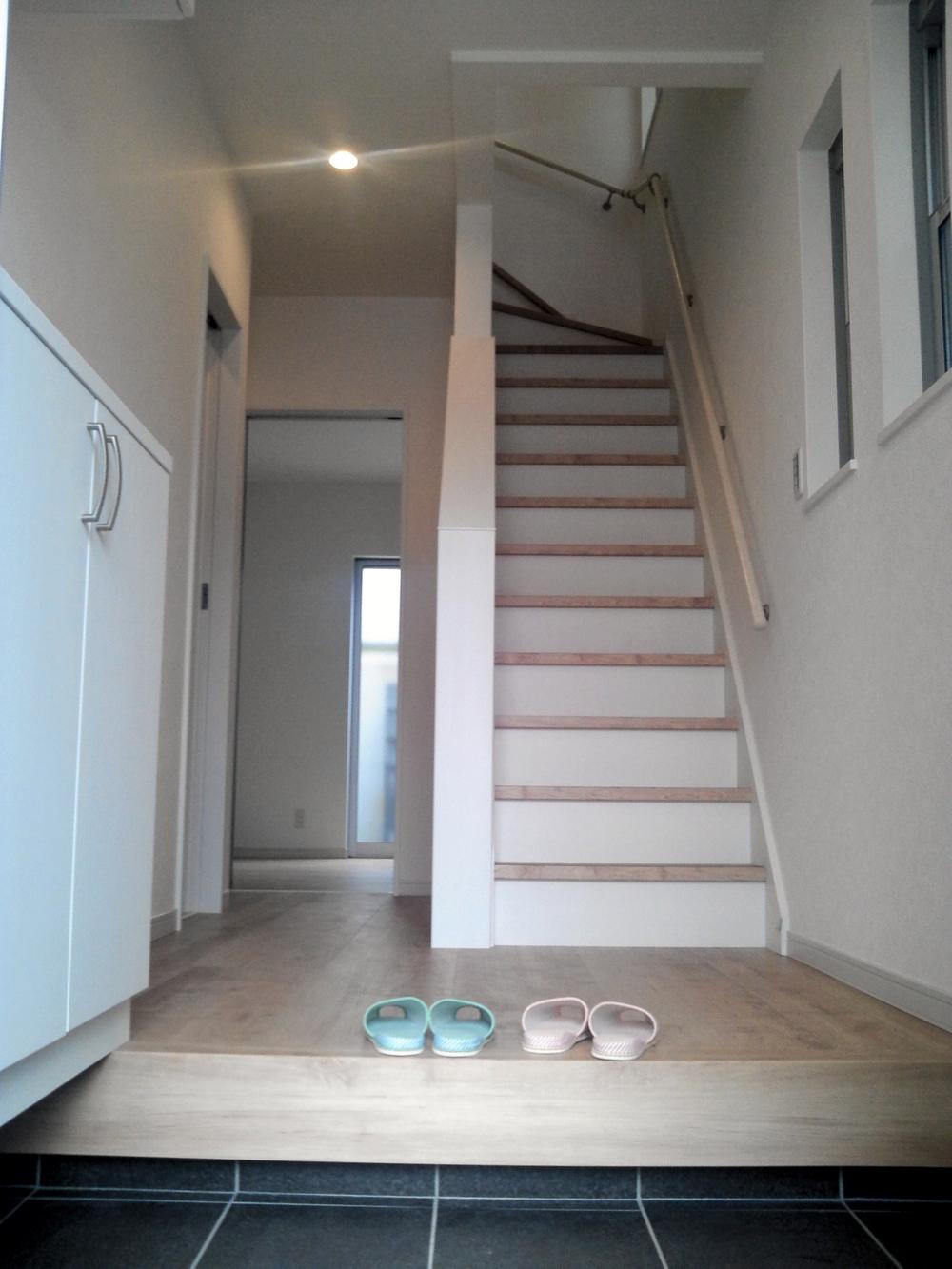 There is a sense of open first floor hall
開放感あり1階ホール
Receipt収納 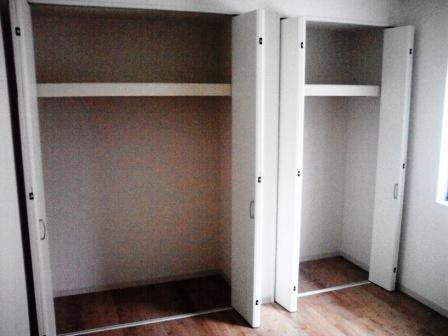 There are storage capacity.
収納力あります。
Primary school小学校 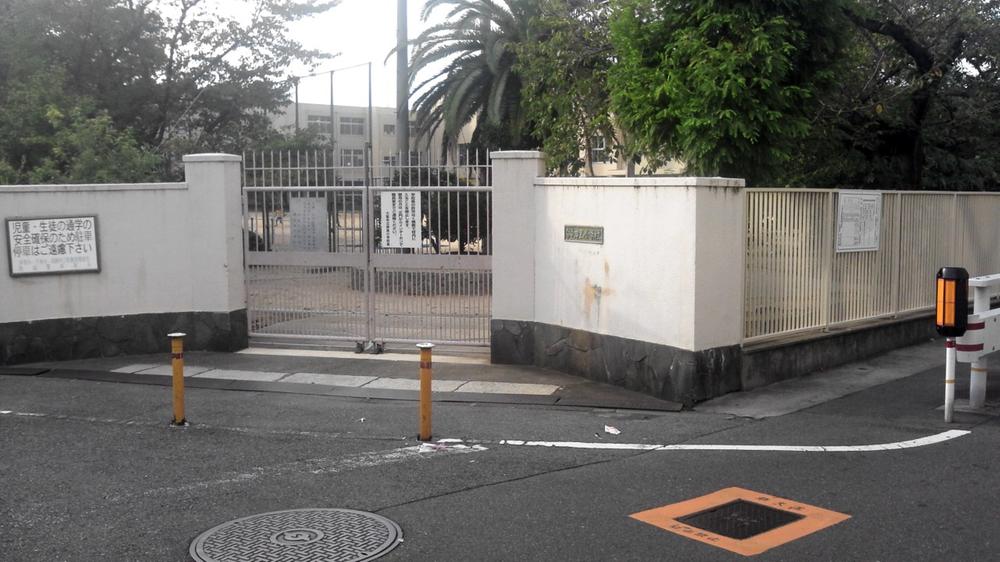 390m to Osaka Municipal Kishinosato Elementary School
大阪市立岸里小学校まで390m
Livingリビング 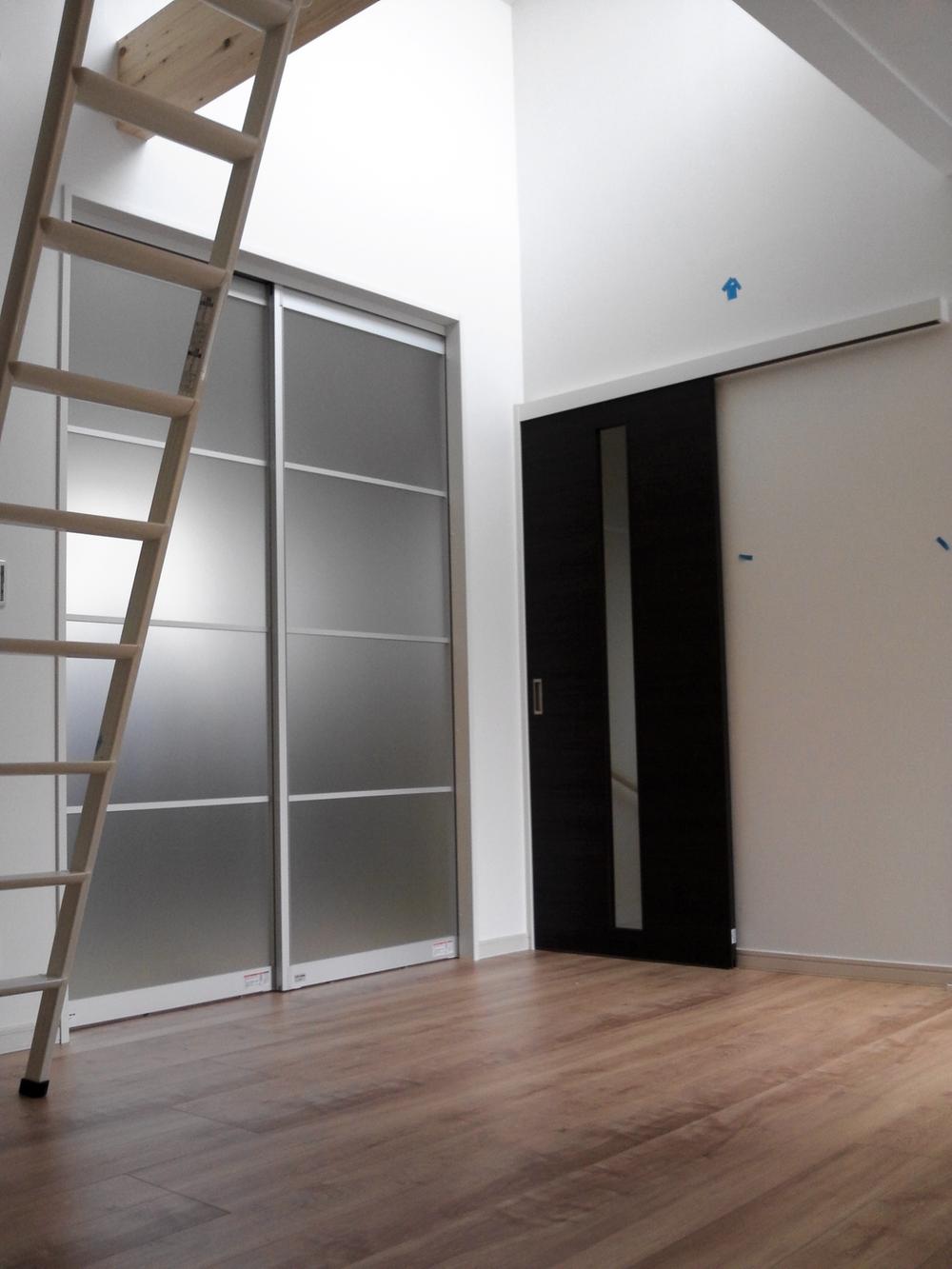 Indoor (June 2013) Shooting
室内(2013年6月)撮影
Receipt収納 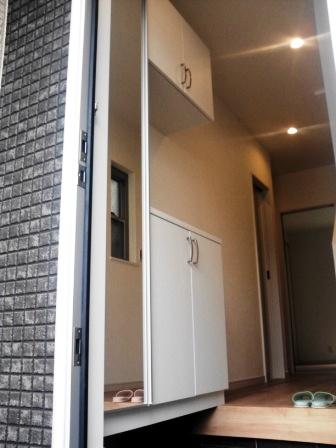 Entrance storage
玄関収納
Location
| 






















