New Homes » Kansai » Osaka prefecture » Nishinari
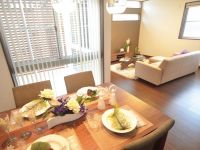 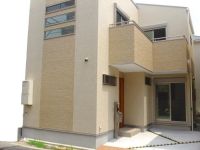
| | Osaka-shi, Osaka nishinari 大阪府大阪市西成区 |
| Subway Yotsubashi Line "Tamade" walk 7 minutes 地下鉄四つ橋線「玉出」歩7分 |
| Model house limited! Cupboard ・ Anti-condensation in flat 35 eco corresponding housing all the room of all rooms lighting equipment gift energy saving measures grade 4 ・ Thermal insulation effect of pair glass (Low-E glass of the above model is further) モデルハウス限定!カップボード・全室照明器具プレゼント省エネ対策等級4のフラット35エコ対応住宅全居室に結露防止・断熱効果のペアガラス(モデルは更に上のLow-Eガラス) |
| ◆ Abeno ・ Tennoji ・ Namba ・ From the entrance to Umeda within 30 minutes ◆ Ideal of living ease of convenience facilities and fulfilling gather "Naturist Tamadehigashi" ◆ Hankaisen "Tsukanishi Station" walk 3 minutes, Nankai Main Line "Kishinosato Tamade Station" walk 7 minutes, Yotsubashi Line "Tamade Station" walk 7 minutes, Nankai Koya Line "Tezukayama Station" walk 9 minutes 4WAY access ◆ 1 House and freedom can be designed to meet the needs of the family ◆ Ease in older children because flat stroller to the nearest station ◆あべの・天王寺・難波・梅田まで玄関から30分以内◆利便施設が充実した暮らしやすさの理想が集う「ナチュリスト玉出東」◆阪堺線「塚西駅」歩3分、南海本線「岸里玉出駅」歩7分、四つ橋線「玉出駅」歩7分、南海高野線「帝塚山駅」歩9分の4WAYアクセス◆1邸は家族のニーズにあわせた自由設計可能◆最寄り駅まで平坦なのでベビーカーのお子様連れでもラクラク |
Features pickup 特徴ピックアップ | | Measures to conserve energy / Corresponding to the flat-35S / Pre-ground survey / Year Available / 2 along the line more accessible / Super close / It is close to the city / Facing south / System kitchen / Bathroom Dryer / All room storage / Flat to the station / LDK15 tatami mats or more / Japanese-style room / Shaping land / Washbasin with shower / Face-to-face kitchen / Barrier-free / Toilet 2 places / Bathroom 1 tsubo or more / 2-story / 2 or more sides balcony / South balcony / Double-glazing / Warm water washing toilet seat / Underfloor Storage / The window in the bathroom / TV monitor interphone / Dish washing dryer / Walk-in closet / All room 6 tatami mats or more / Three-story or more / Living stairs / City gas / Flat terrain / Attic storage 省エネルギー対策 /フラット35Sに対応 /地盤調査済 /年内入居可 /2沿線以上利用可 /スーパーが近い /市街地が近い /南向き /システムキッチン /浴室乾燥機 /全居室収納 /駅まで平坦 /LDK15畳以上 /和室 /整形地 /シャワー付洗面台 /対面式キッチン /バリアフリー /トイレ2ヶ所 /浴室1坪以上 /2階建 /2面以上バルコニー /南面バルコニー /複層ガラス /温水洗浄便座 /床下収納 /浴室に窓 /TVモニタ付インターホン /食器洗乾燥機 /ウォークインクロゼット /全居室6畳以上 /3階建以上 /リビング階段 /都市ガス /平坦地 /屋根裏収納 | Event information イベント情報 | | Model house (Please be sure to ask in advance) schedule / During the public time / 9:00 ~ 18:00 local staff member there is also the case of absence. We are happy and enjoy contact us in advance. You can guide Once we receive reservation, even on weekdays. モデルハウス(事前に必ずお問い合わせください)日程/公開中時間/9:00 ~ 18:00現地係員が不在の場合もございます。事前にお問い合わせ頂けると幸いです。平日でも予約いただきましたらご案内可能です。 | Price 価格 | | 26,800,000 yen ~ 28.8 million yen 2680万円 ~ 2880万円 | Floor plan 間取り | | 3LDK ~ 4LDK 3LDK ~ 4LDK | Units sold 販売戸数 | | 2 units 2戸 | Total units 総戸数 | | 3 units 3戸 | Land area 土地面積 | | 57.19 sq m ~ 75.12 sq m (17.29 tsubo ~ 22.72 tsubo) (Registration) 57.19m2 ~ 75.12m2(17.29坪 ~ 22.72坪)(登記) | Building area 建物面積 | | 91.93 sq m ~ 99.36 sq m (27.80 tsubo ~ 30.05 tsubo) (Registration) 91.93m2 ~ 99.36m2(27.80坪 ~ 30.05坪)(登記) | Driveway burden-road 私道負担・道路 | | Public road 公道 | Completion date 完成時期(築年月) | | 2013 end of July 2013年7月末 | Address 住所 | | Osaka-shi, Osaka nishinari Tamadehigashi 2 大阪府大阪市西成区玉出東2 | Traffic 交通 | | Subway Yotsubashi Line "Tamade" walk 7 minutes
Nankai Main Line "Kishinosato Tamade" walk 7 minutes
Nankai Koya Line "Tezukayama" walk 9 minutes 地下鉄四つ橋線「玉出」歩7分
南海本線「岸里玉出」歩7分
南海高野線「帝塚山」歩9分
| Related links 関連リンク | | [Related Sites of this company] 【この会社の関連サイト】 | Contact お問い合せ先 | | TEL: 0800-808-7855 [Toll free] mobile phone ・ Also available from PHS
Caller ID is not notified
Please contact the "saw SUUMO (Sumo)"
If it does not lead, If the real estate company TEL:0800-808-7855【通話料無料】携帯電話・PHSからもご利用いただけます
発信者番号は通知されません
「SUUMO(スーモ)を見た」と問い合わせください
つながらない方、不動産会社の方は
| Building coverage, floor area ratio 建ぺい率・容積率 | | Kenpei rate: 80%, Volume rate of 240% (specified volume rate of 300% (240% limited by the Building Standards Law)) 建ペい率:80%、容積率:240%(指定容積率300%(建築基準法による制限240%)) | Time residents 入居時期 | | Immediate available 即入居可 | Land of the right form 土地の権利形態 | | Ownership 所有権 | Structure and method of construction 構造・工法 | | Wooden 2-story (framing method), Wooden three-story (framing method) 木造2階建(軸組工法)、木造3階建(軸組工法) | Use district 用途地域 | | One dwelling 1種住居 | Land category 地目 | | Residential land 宅地 | Other limitations その他制限事項 | | Quasi-fire zones 準防火地域 | Overview and notices その他概要・特記事項 | | Building confirmation number: No. JI3-00049 other 建築確認番号:第JI3-00049号他 | Company profile 会社概要 | | <Mediation> Osaka governor (8) No. 026481 No. Taiko Sangyo Co., Ltd. Yubinbango534-0024 Osaka-shi, Osaka Miyakojima-ku Higashinoda cho 2-3-19 <仲介>大阪府知事(8)第026481号大幸産業(株)〒534-0024 大阪府大阪市都島区東野田町2-3-19 |
Same specifications photos (living)同仕様写真(リビング) 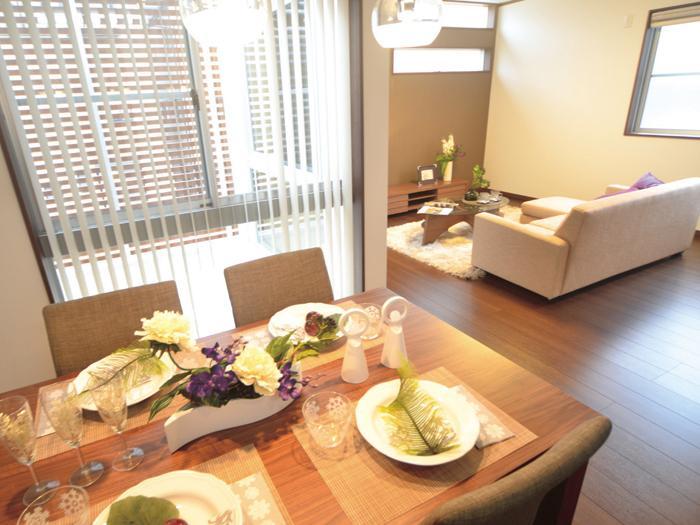 A flat 35 eco corresponding housing of the excellent energy-saving measures grade 4 in energy efficiency
省エネルギー性に優れた省エネ対策等級4のフラット35エコ対応住宅です
Local appearance photo現地外観写真 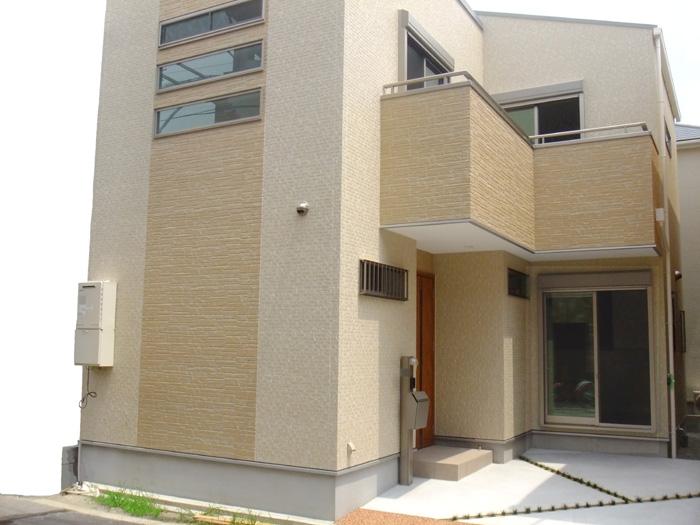 Is C No. land model house 2-story plan
C号地モデルハウス2階建プランです
Kitchenキッチン 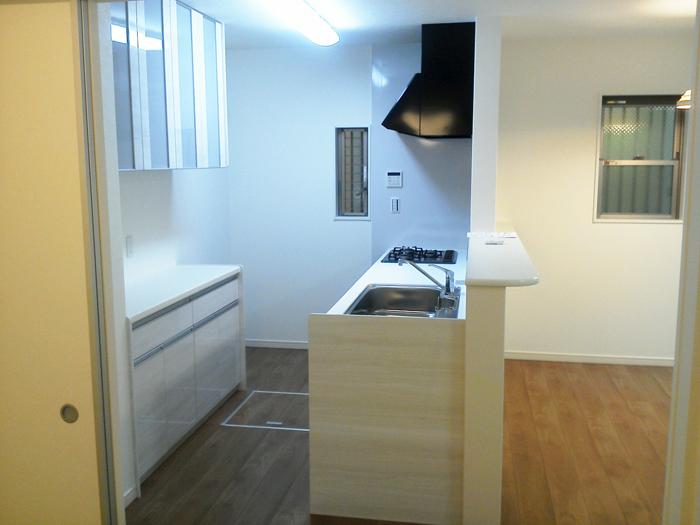 Full open dishwasher, Mizunashi grill, Quiet sink, such as is standard specification system Kitchen, Also comes with a cupboard
フルオープン食器洗い乾燥機、水無グリル、静音シンクなどが標準仕様のシステムキッチン、カップボードもついてます
Floor plan間取り図 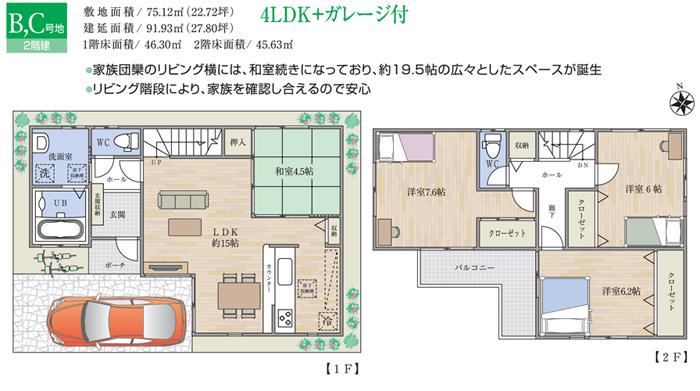 (C No. land), Price 28.8 million yen, 4LDK, Land area 75.12 sq m , Building area 91.93 sq m
(C号地)、価格2880万円、4LDK、土地面積75.12m2、建物面積91.93m2
Livingリビング 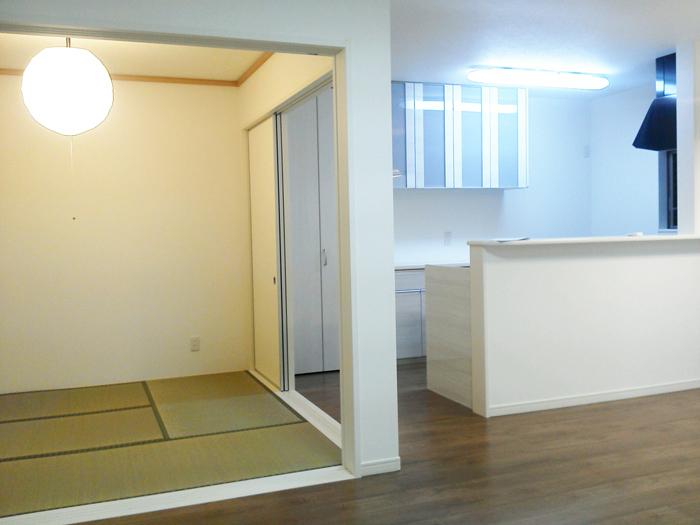 Spacious has become a Japanese-style room continued the space that is born next to the living (C No. land model house)
リビング横には和室続きになっており広々としたスペースが誕生
(C号地モデルハウス)
Non-living roomリビング以外の居室 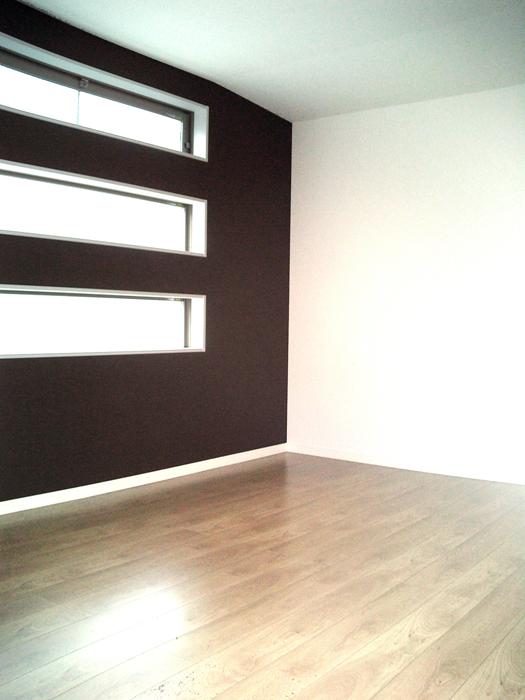 All the room in pairs glass (double glazing) Also it helps to prevent there is a thermal insulation effect condensation C No. land model House adopts further the Low-E glass pair of top
全居室にペアガラス(複層ガラス)
断熱効果があり結露の防止にも役立ちます
C号地モデルハウスはさらに上のLow-Eペアガラスを採用
Same specifications photos (living)同仕様写真(リビング) 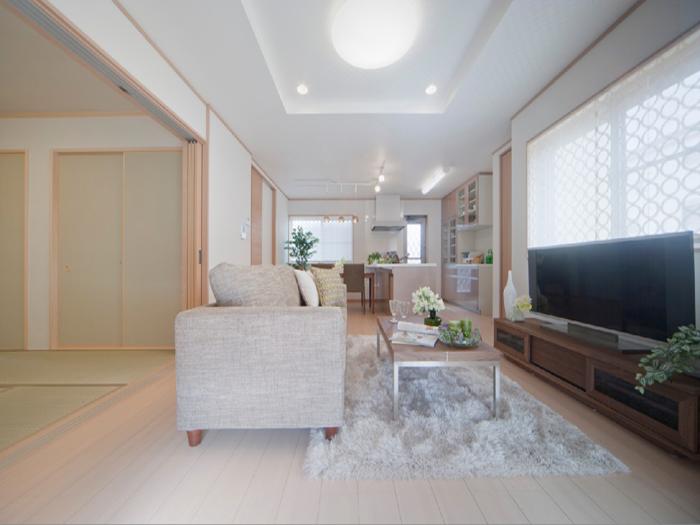 Insurance of JIO home
【JIOわが家の保険】
Receipt収納 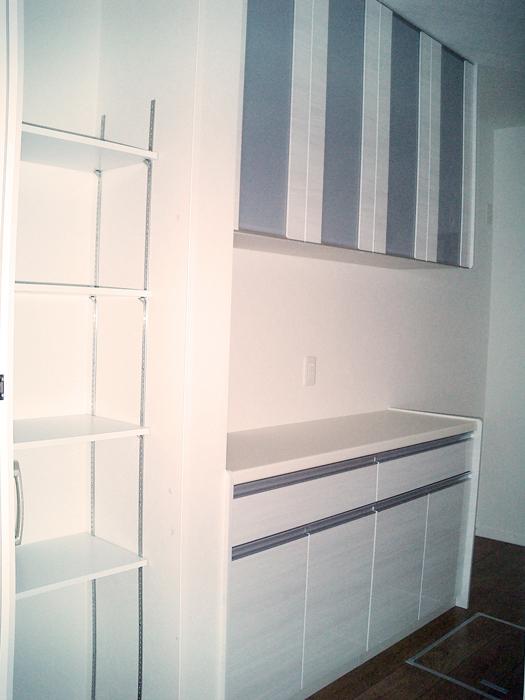 C No. land model house gift cupboard! Also pantry is next to you can save the food
C号地モデルハウスはカップボードをプレゼント!横には食品を保存できるパントリーも
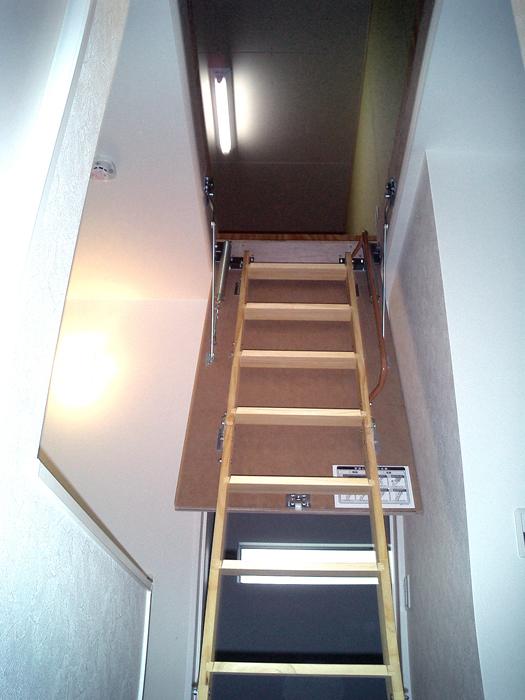 About 6 Pledge of things that do not usually use the attic storage can be stored a lot
約6帖の小屋裏収納に普段使わないものがたくさん収納できます
Same specifications photos (living)同仕様写真(リビング) 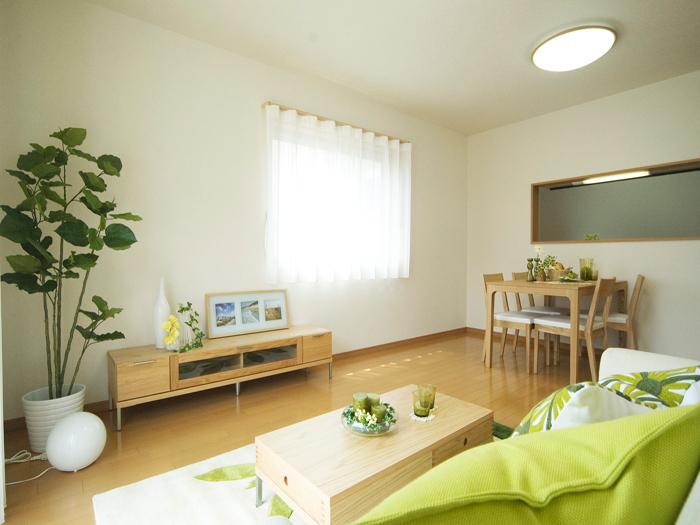 Before the consumption tax is raised ・ ・ ・
消費税が上がる前に・・・
Local photos, including front road前面道路含む現地写真 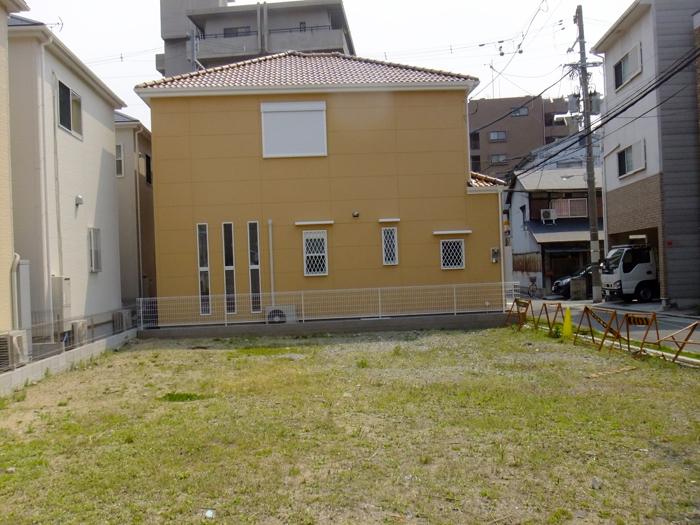 Local land photos (5 May 2013) Shooting
現地土地写真(2013年5月)撮影
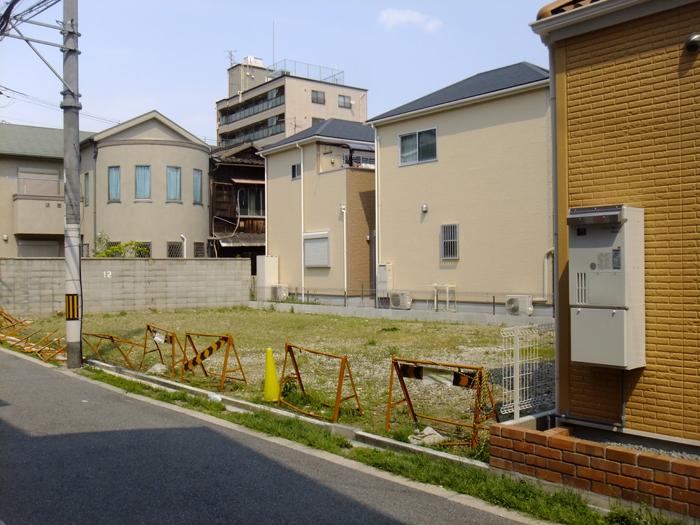 Local land photos (5 May 2013) Shooting
現地土地写真(2013年5月)撮影
Bathroom浴室 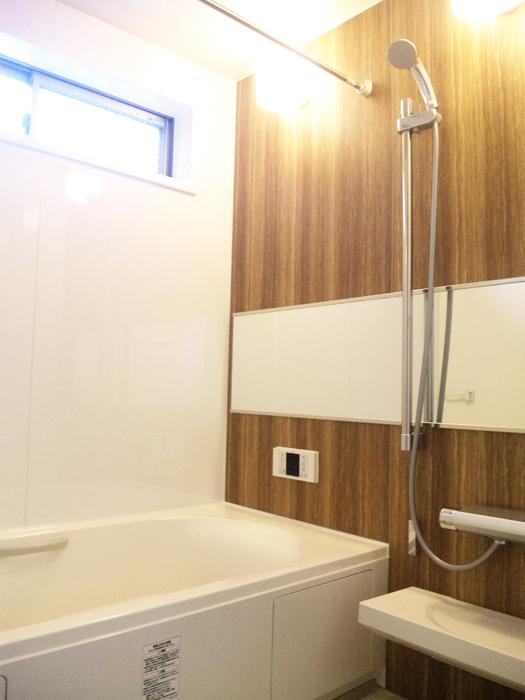 LIXIL Kireiyu
【LIXIL Kireiyu】
Wash basin, toilet洗面台・洗面所 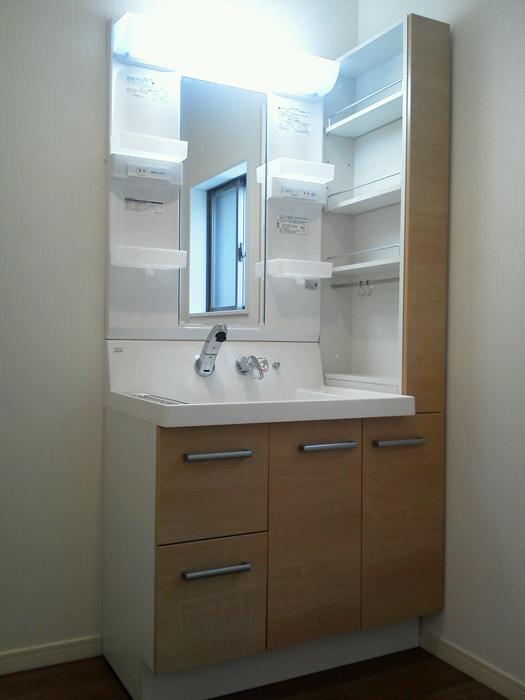 LIXIL Dresser
【LIXILドレッサー】
Toiletトイレ 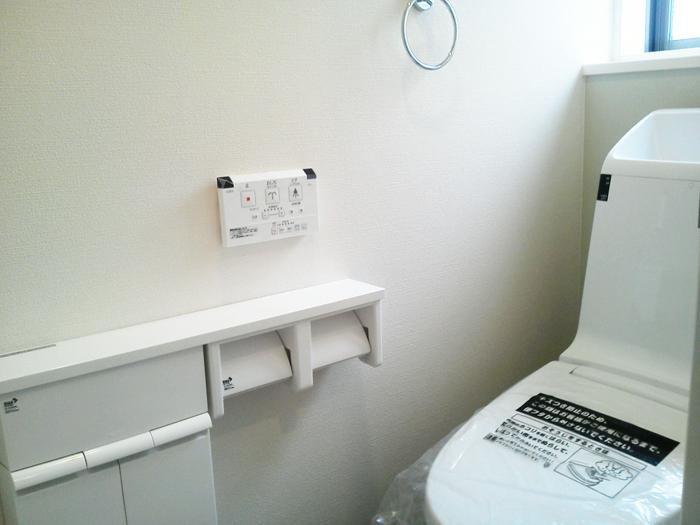 LIXIL shower toilet
【LIXILシャワートイレ】
Receipt収納 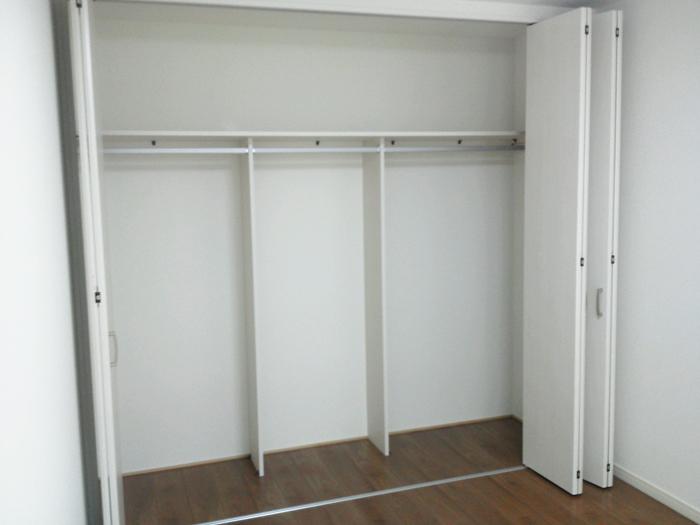 Clean rooms at a wide closet
ワイドクローゼットでお部屋をスッキリ
Park公園 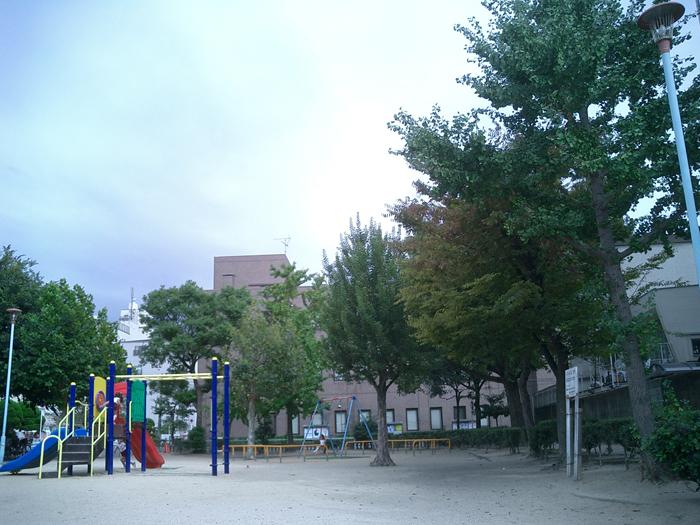 It is adjacent to the South Park Tamade Tamade elementary school Tamade South Park
玉出南公園 玉出小学校と隣接している玉出南公園
Primary school小学校 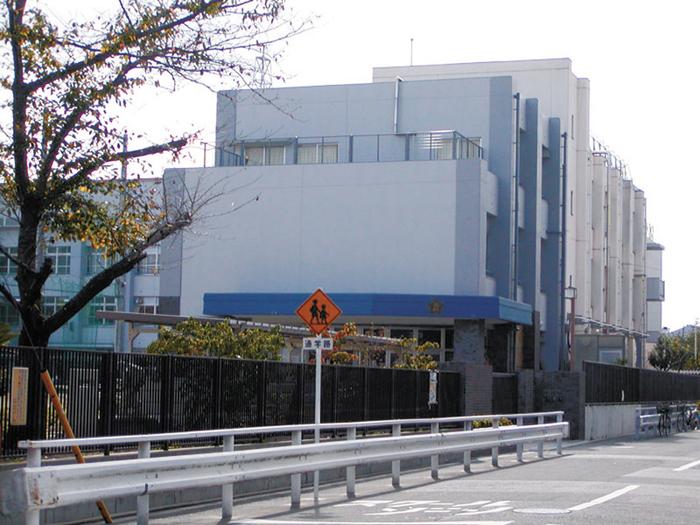 Tamade elementary school A 4-minute walk
玉出小学校 徒歩4分
Local guide map現地案内図 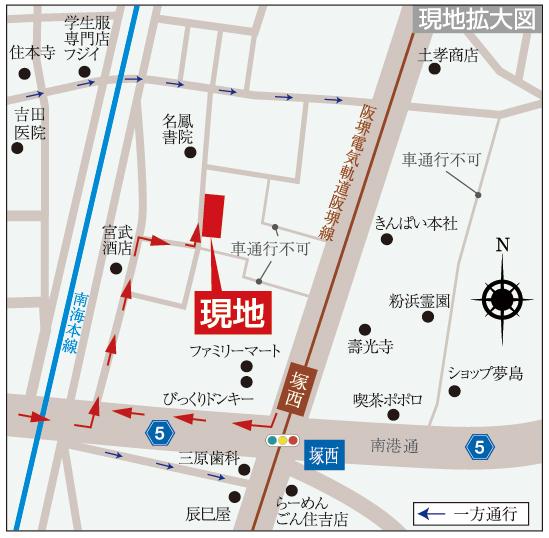 Super in the surrounding area, Hospital, such as living facilities is rich
周辺にはスーパー、病院など生活施設が豊富です
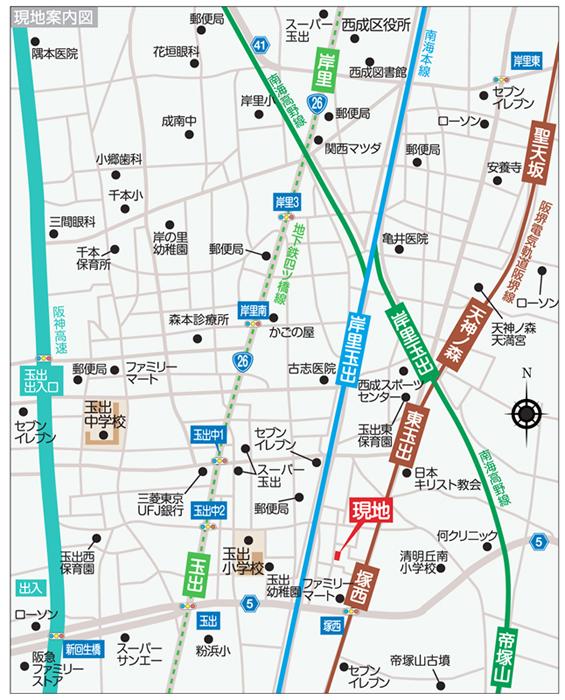 All the nearest station within a 10-minute walk
最寄駅はすべて徒歩10分以内
Route map路線図 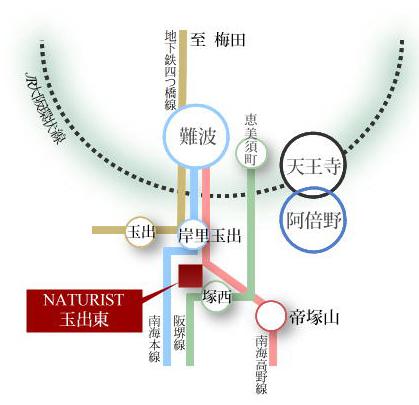 Yotsubashi ・ Nankai Main Line ・ Nankai Koya Line ・ Hankaisen glad 4WAY access
四つ橋線・南海本線・南海高野線・阪堺線とうれしい4WAYアクセス
The entire compartment Figure全体区画図 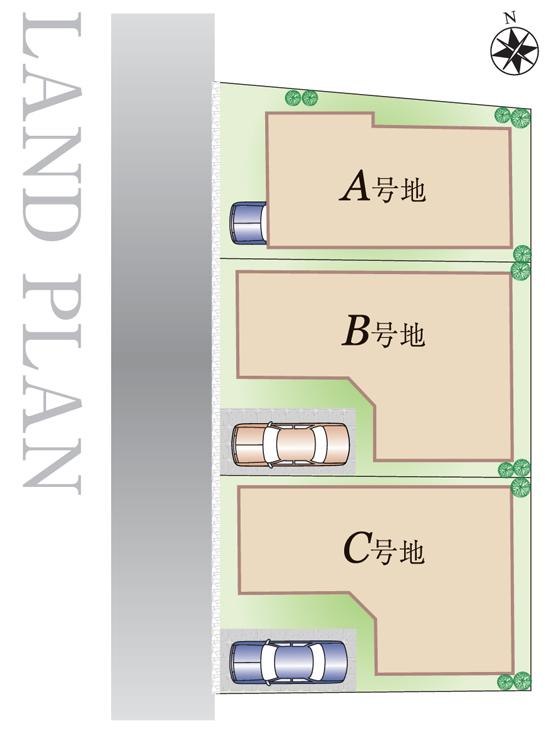 ● It is freedom can be designed if A No. land now ● B No. land contracts concluded already ● C No. land model house the end of July will be completed
●A号地今なら自由設計可能です ●B号地成約済み ●C号地モデルハウス7月末完成予定
Location
| 






















