New Homes » Kansai » Osaka prefecture » Nishinari
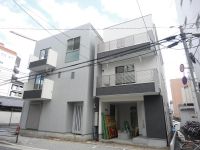 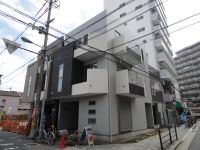
| | Osaka-shi, Osaka nishinari 大阪府大阪市西成区 |
| Subway Yotsubashi Line "Kishinosato" walk 5 minutes 地下鉄四つ橋線「岸里」歩5分 |
| Storage lot in all rooms 6 quires more, Other mist sauna and LDK the entire floor heating, Even wife at home Private Tsu without large satisfaction mistake !!! 全室6帖以上で収納たっぷり、その他ミストサウナやLDK全面床暖房、ホームセキュリティ完備で奥様も大満足マチガイなしっ!!! |
| Corner lot, LDK20 tatami mats or more, Parking two Allowed, Mist sauna, Or more before road 6m, Walk-in closet, Corresponding to the flat-35S, Pre-ground survey, Immediate Available, 2 along the line more accessible, Super close, It is close to the city, System kitchen, Bathroom Dryer, Yang per good, All room storage, Flat to the station, A quiet residential areaese-style room, Shaping land, Washbasin with shower, Face-to-face kitchen, Security enhancement, Wide balcony, Toilet 2 places, Bathroom 1 tsubo or more, 2 or more sides balcony, Otobasu, Warm water washing toilet seat, TV with bathroom, Underfloor Storage, The window in the bathroom, TV monitor interphone, High-function toilet, Mu front building, Ventilation good, Built garage, Dish washing dryer, All room 6 tatami mats or more, Water filter, Three-story or more, City gas, Storeroom, Large tau 角地、LDK20畳以上、駐車2台可、ミストサウナ、前道6m以上、ウォークインクロゼット、フラット35Sに対応、地盤調査済、即入居可、2沿線以上利用可、スーパーが近い、市街地が近い、システムキッチン、浴室乾燥機、陽当り良好、全居室収納、駅まで平坦、閑静な住宅地、和室、整形地、シャワー付洗面台、対面式キッチン、セキュリティ充実、ワイドバルコニー、トイレ2ヶ所、浴室1坪以上、2面以上バルコニー、オートバス、温水洗浄便座、TV付浴室、床下収納、浴室に窓、TVモニタ付インターホン、高機能トイレ、前面棟無、通風良好、ビルトガレージ、食器洗乾燥機、全居室6畳以上、浄水器、3階建以上、都市ガス、納戸、大型タウ |
Seller comments 売主コメント | | No. 8 locations 8号地 | Features pickup 特徴ピックアップ | | Corresponding to the flat-35S / Pre-ground survey / Parking two Allowed / Immediate Available / 2 along the line more accessible / LDK20 tatami mats or more / Super close / It is close to the city / System kitchen / Bathroom Dryer / Yang per good / All room storage / Flat to the station / A quiet residential area / Or more before road 6m / Corner lot / Japanese-style room / Shaping land / Mist sauna / Washbasin with shower / Face-to-face kitchen / Security enhancement / Wide balcony / Toilet 2 places / Bathroom 1 tsubo or more / 2 or more sides balcony / Otobasu / Warm water washing toilet seat / TV with bathroom / Underfloor Storage / The window in the bathroom / TV monitor interphone / High-function toilet / Mu front building / Ventilation good / Built garage / Dish washing dryer / Walk-in closet / All room 6 tatami mats or more / Water filter / Three-story or more / City gas / Storeroom / Flat terrain / Floor heating フラット35Sに対応 /地盤調査済 /駐車2台可 /即入居可 /2沿線以上利用可 /LDK20畳以上 /スーパーが近い /市街地が近い /システムキッチン /浴室乾燥機 /陽当り良好 /全居室収納 /駅まで平坦 /閑静な住宅地 /前道6m以上 /角地 /和室 /整形地 /ミストサウナ /シャワー付洗面台 /対面式キッチン /セキュリティ充実 /ワイドバルコニー /トイレ2ヶ所 /浴室1坪以上 /2面以上バルコニー /オートバス /温水洗浄便座 /TV付浴室 /床下収納 /浴室に窓 /TVモニタ付インターホン /高機能トイレ /前面棟無 /通風良好 /ビルトガレージ /食器洗乾燥機 /ウォークインクロゼット /全居室6畳以上 /浄水器 /3階建以上 /都市ガス /納戸 /平坦地 /床暖房 | Event information イベント情報 | | Open House (Please be sure to ask in advance) schedule / Every Saturday, Sunday and public holidays time / 10:00 ~ 18: 00 ◎ Notice of year-end and New Year business day ◎ 12 / 28 ~ 1 / We will consider it as a holiday until 2. New Year will be open from 3 days. Entitled from 3 days and sell new beginning of the year ■ Lottery award ■ furniture, Because there is consumer electronics benefits other luxury benefits, Your visit of everyone, We look forward to your inquiry. Inquiries regarding subdivision, but we have heard even during the holiday, Your answer, please understand that it becomes the beginning of the year from the opening of business. オープンハウス(事前に必ずお問い合わせください)日程/毎週土日祝時間/10:00 ~ 18:00◎年末年始の営業日のお知らせ◎12/28 ~ 1/2まで休業日とさせていただきます。新年は3日より営業致します。3日から新年初売りと題して■お年玉特典■家具、家電特典その他豪華特典もございますので、皆様のご来場、お問い合わせを心よりお待ちしております。分譲地に関してのお問い合わせは休業日中も承っておりますが、お返事は年始営業開始からになりますのでご了承下さい。 | Property name 物件名 | | Kishinosato III 岸里III | Price 価格 | | 29,800,000 yen ~ 35,800,000 yen 2980万円 ~ 3580万円 | Floor plan 間取り | | 4LDK + S (storeroom) 4LDK+S(納戸) | Units sold 販売戸数 | | 5 units 5戸 | Total units 総戸数 | | 9 units 9戸 | Land area 土地面積 | | 60.29 sq m ~ 83.41 sq m (18.23 tsubo ~ 25.23 tsubo) (measured) 60.29m2 ~ 83.41m2(18.23坪 ~ 25.23坪)(実測) | Building area 建物面積 | | 107.33 sq m ~ 116.64 sq m (32.46 tsubo ~ 35.28 square meters) 107.33m2 ~ 116.64m2(32.46坪 ~ 35.28坪) | Driveway burden-road 私道負担・道路 | | Road width: 8m ~ 11m, Asphaltic pavement 道路幅:8m ~ 11m、アスファルト舗装 | Completion date 完成時期(築年月) | | Mid-June 2013 2013年6月中旬 | Address 住所 | | Osaka-shi, Osaka nishinari Kishinosato 3 大阪府大阪市西成区岸里3 | Traffic 交通 | | Subway Yotsubashi Line "Kishinosato" walk 5 minutes
Nankai Main Line "Kishinosato Tamade" walk 4 minutes
Hankai Line "Tenjin'nomori" walk 7 minutes 地下鉄四つ橋線「岸里」歩5分
南海本線「岸里玉出」歩4分
阪堺電気軌道阪堺線「天神ノ森」歩7分
| Contact お問い合せ先 | | TEL: 0800-603-3386 [Toll free] mobile phone ・ Also available from PHS
Caller ID is not notified
Please contact the "saw SUUMO (Sumo)"
If it does not lead, If the real estate company TEL:0800-603-3386【通話料無料】携帯電話・PHSからもご利用いただけます
発信者番号は通知されません
「SUUMO(スーモ)を見た」と問い合わせください
つながらない方、不動産会社の方は
| Expenses 諸費用 | | Other expenses: separately outside 構費, Building certification application fee, Ground improvement fee is required. その他諸費用:別途外構費、建築確認申請費、地盤改良費が必要となります。 | Building coverage, floor area ratio 建ぺい率・容積率 | | Kenpei rate: 80%, Volume ratio: 300% 建ペい率:80%、容積率:300% | Time residents 入居時期 | | Immediate available 即入居可 | Land of the right form 土地の権利形態 | | Ownership 所有権 | Structure and method of construction 構造・工法 | | Wooden three-story (framing method) 木造3階建(軸組工法) | Use district 用途地域 | | One dwelling 1種住居 | Land category 地目 | | Residential land 宅地 | Overview and notices その他概要・特記事項 | | Building confirmation number: HK12-0963 建築確認番号:HK12-0963 | Company profile 会社概要 | | <Mediation> governor of Osaka (2) No. 050267 (Ltd.) Nikko Home Yubinbango556-0023 Inari Osaka-shi, Osaka, Naniwa-ku, 2-1-3 <仲介>大阪府知事(2)第050267号(株)日光ホーム〒556-0023 大阪府大阪市浪速区稲荷2-1-3 |
Local photos, including front road前面道路含む現地写真 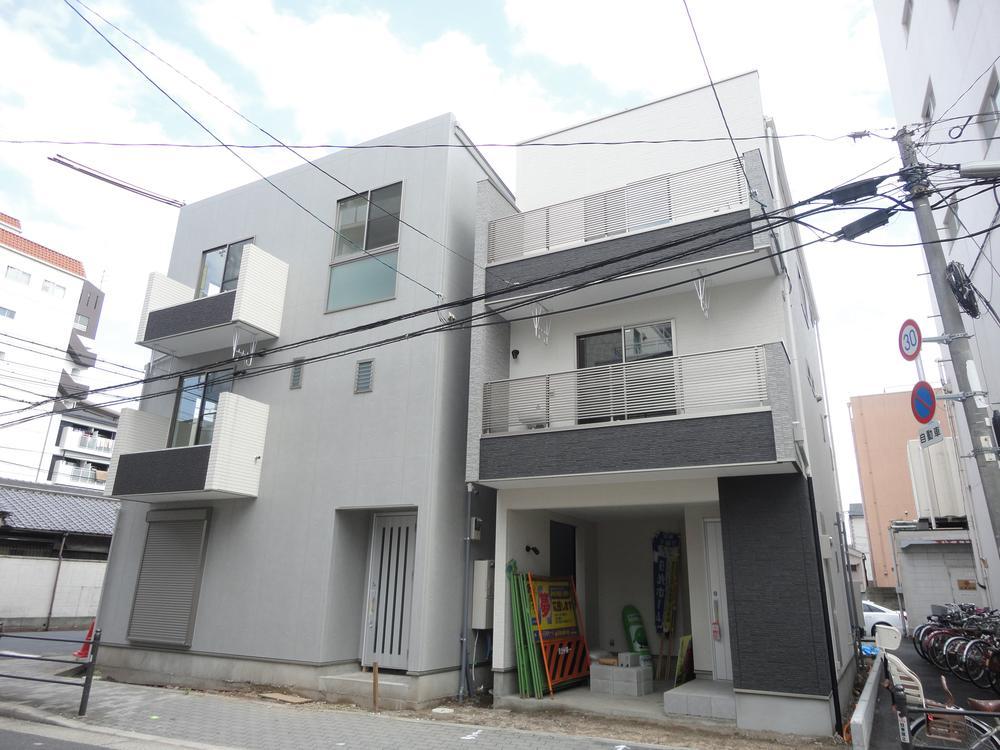 Liberating but before the road is not quite spacious 8m
前の道路が8mとかなり広々していて解放的です
Local appearance photo現地外観写真 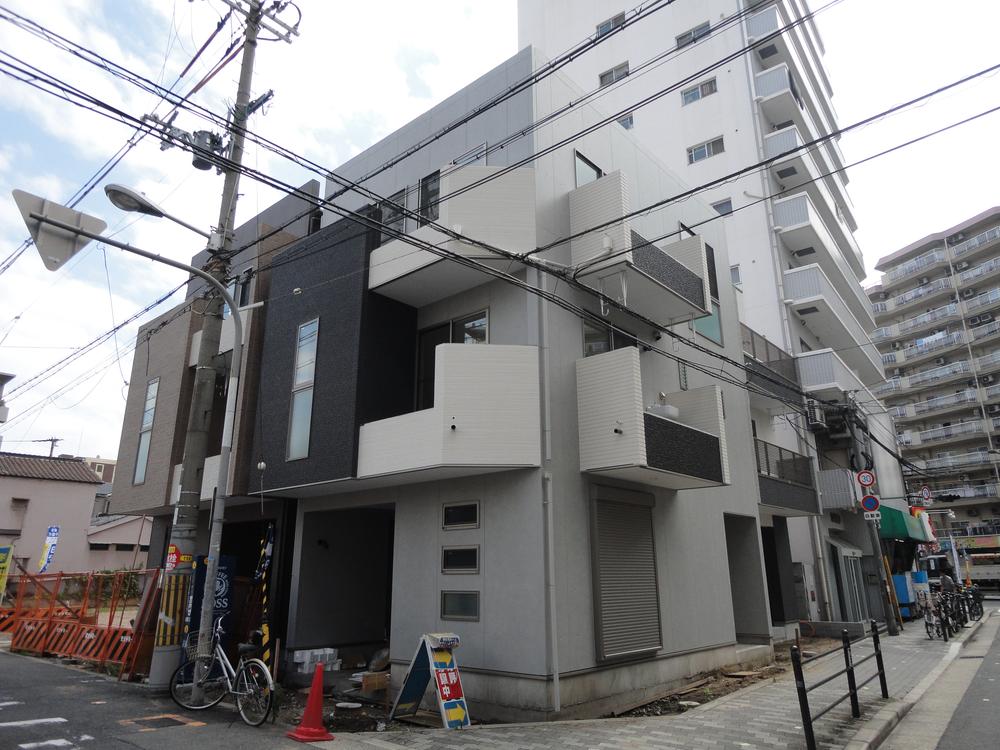 Frontage is also outstanding presence in the spacious in the spacious corner lot
広々とした角地で間口も広々で存在感抜群です
Livingリビング 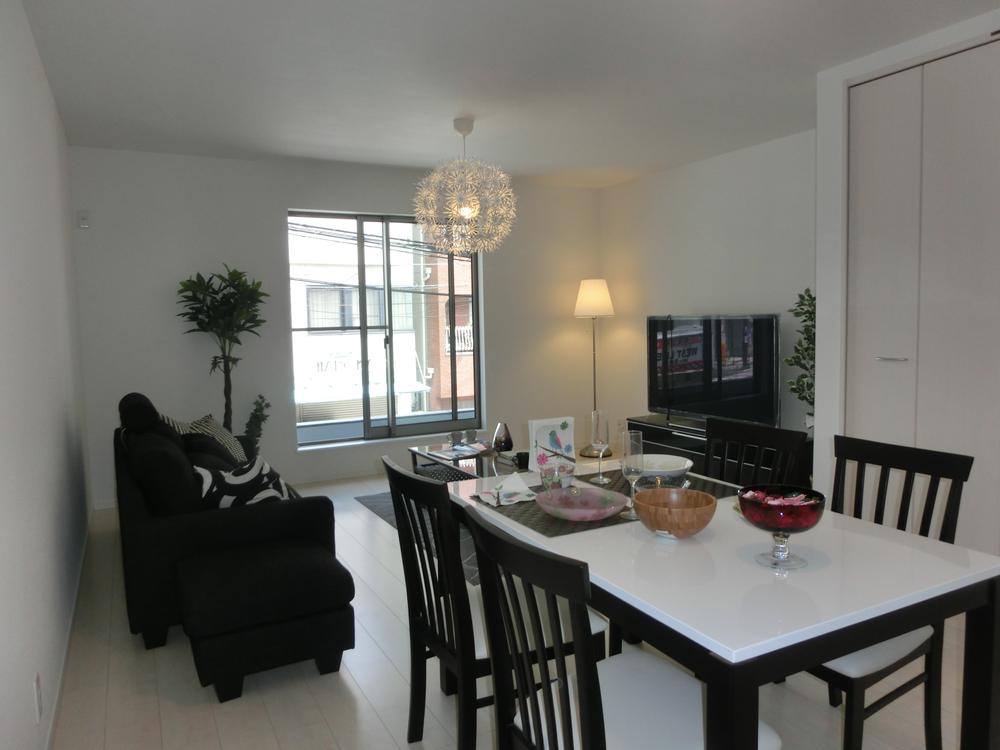 living, It is easy floor plan proper use of dining
リビング、ダイニングの使い分けがしやすい間取り
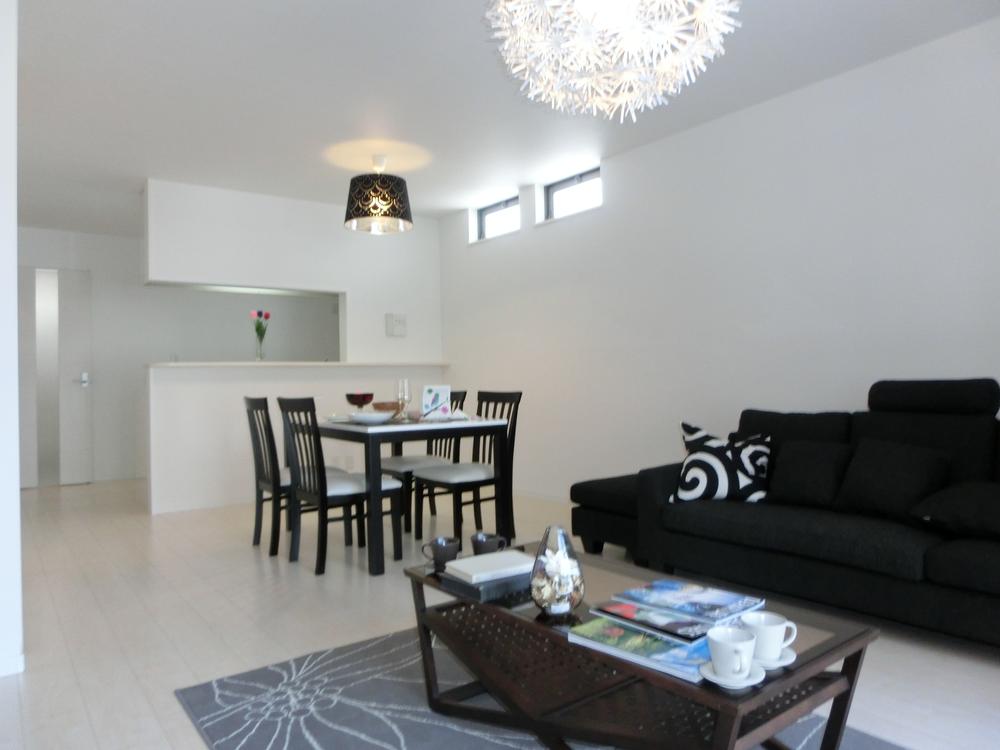 Bright living that white was the keynote
白を基調とした明るいリビング
Floor plan間取り図 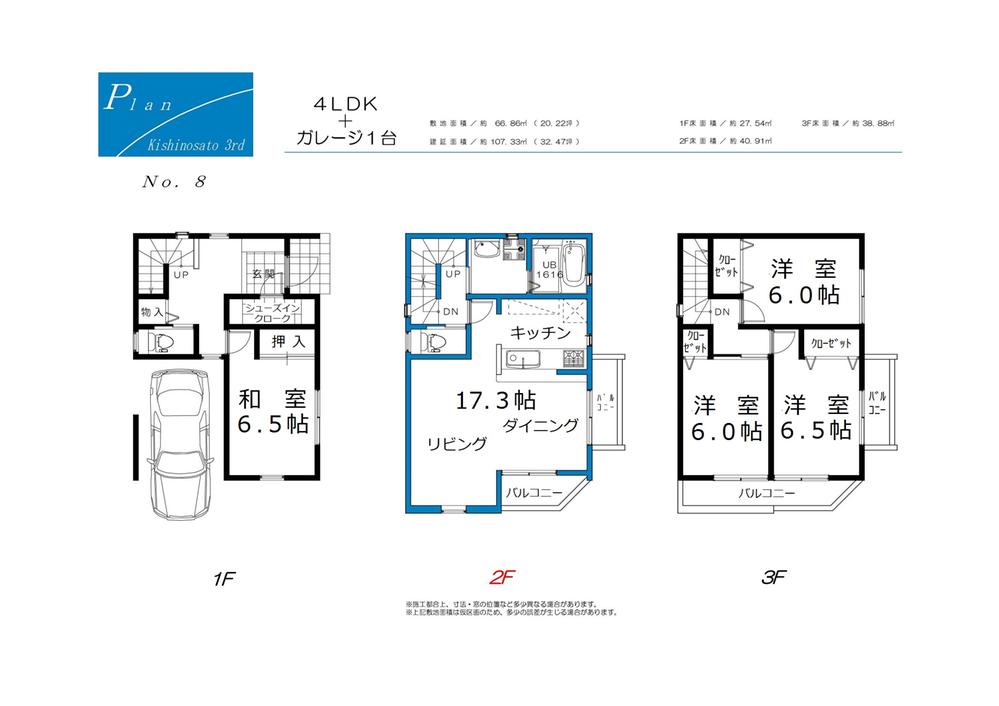 (No. 8 locations), Price 35,800,000 yen, 4LDK+S, Land area 66.86 sq m , Building area 107.33 sq m
(8号地)、価格3580万円、4LDK+S、土地面積66.86m2、建物面積107.33m2
Bathroom浴室 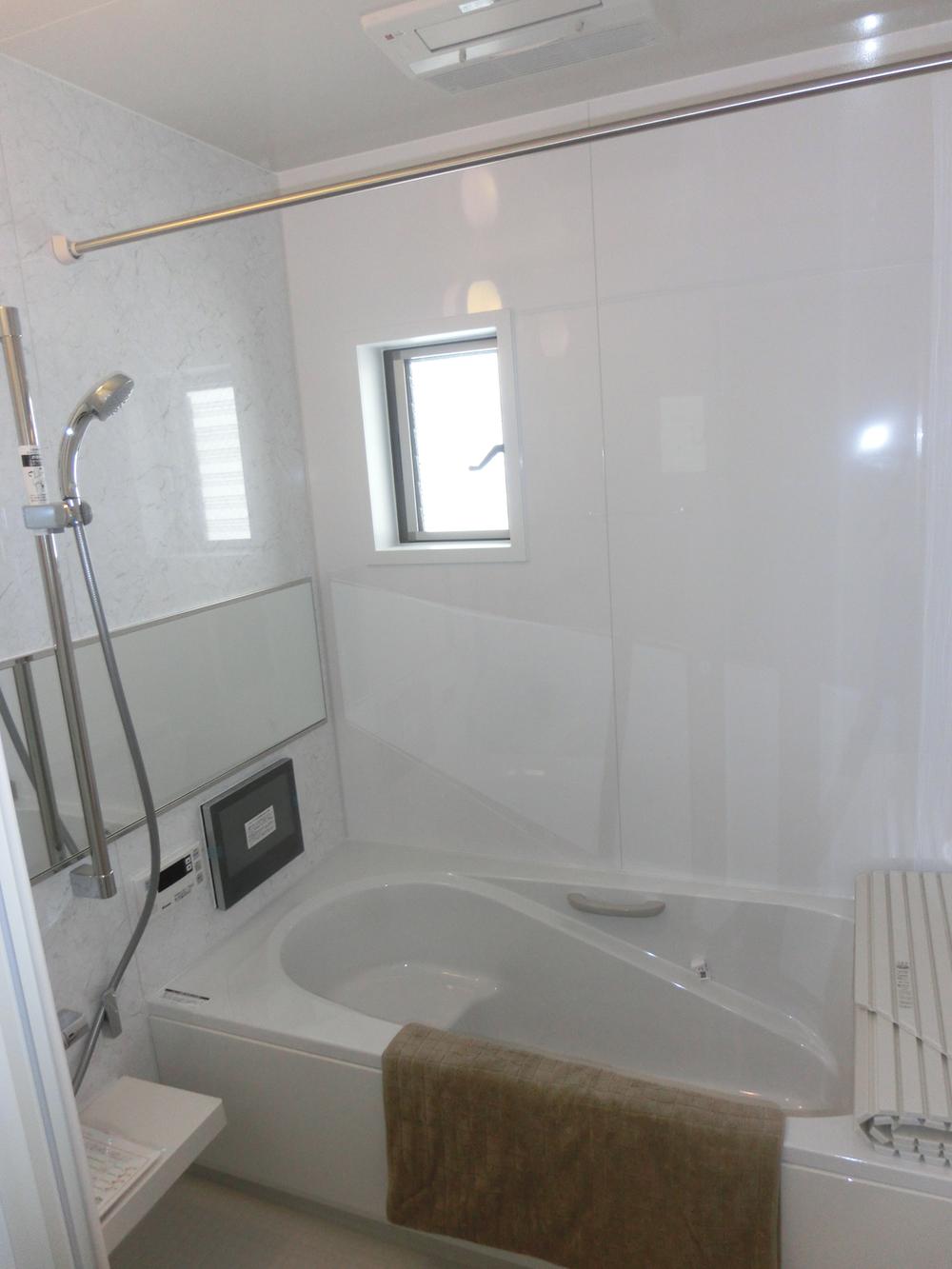 !! A comfortable bath time in the mist sauna and bathroom TV
ミストサウナや浴室テレビで快適お風呂タイムを!!
Kitchenキッチン 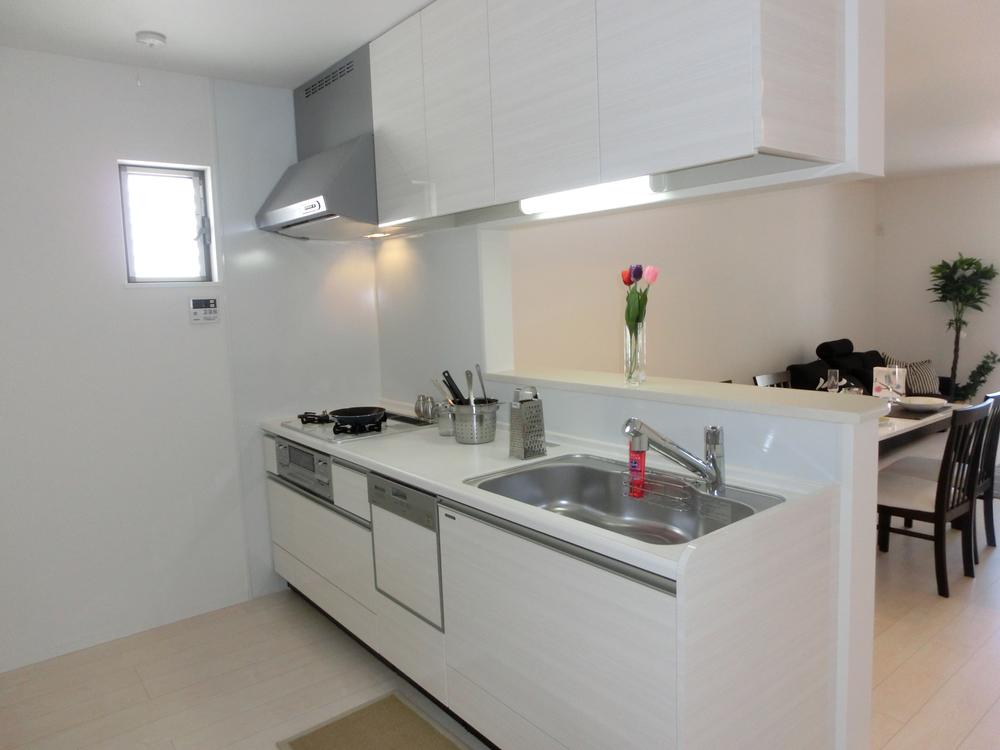 Dishwasher and kitchen of the glass top stove, such as high-performance in the face-to-face kitchen
対面型キッチンで食洗機やガラストップコンロなど高機能のキッチン
Entrance玄関 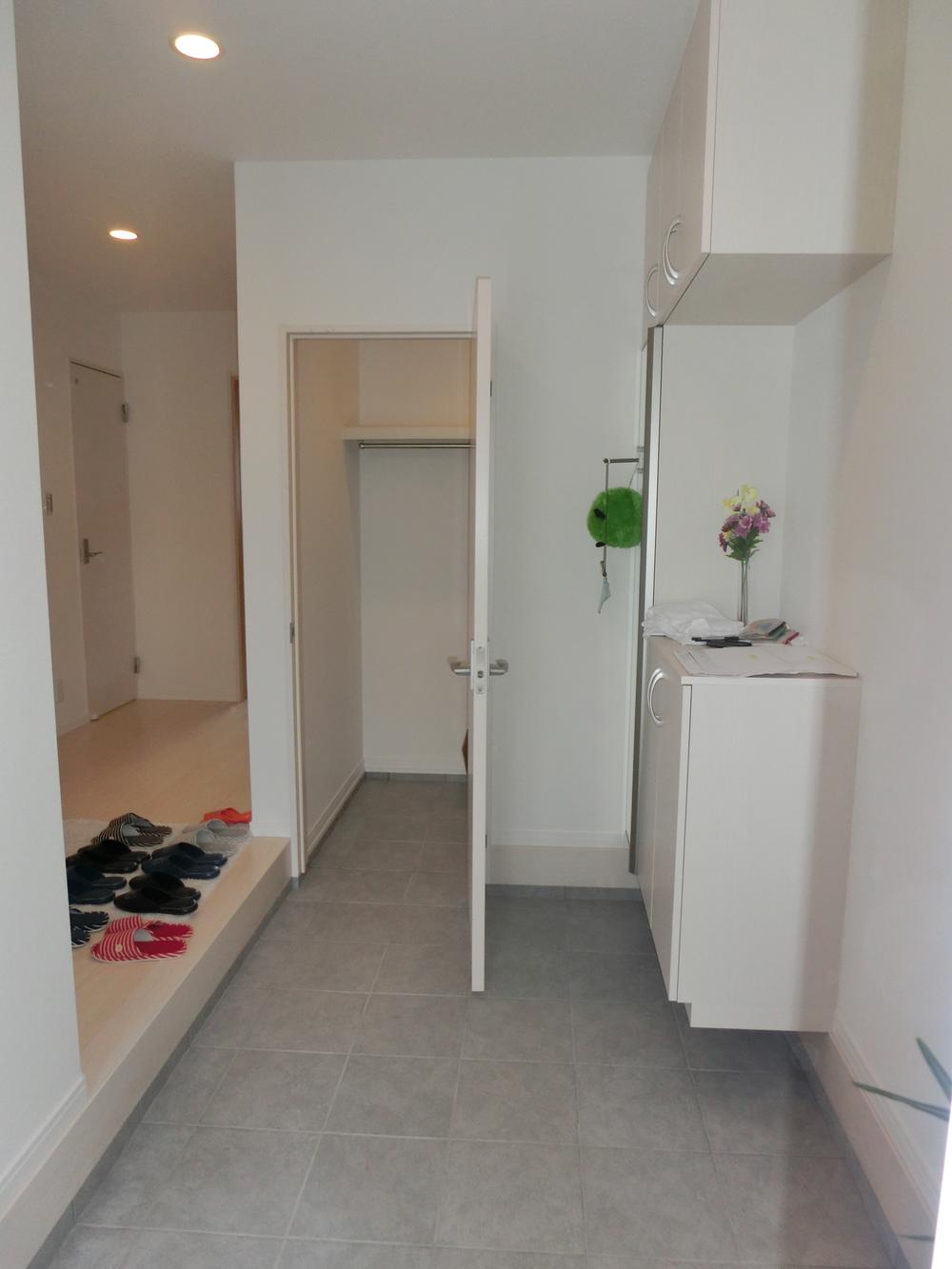 Spacious foyer, which also becomes about 8 pledge and align the holes. Also further shoes cloak in the back
ホールを合わせると8帖程にもなる広々玄関。更に奥にはシューズクロークも
Wash basin, toilet洗面台・洗面所 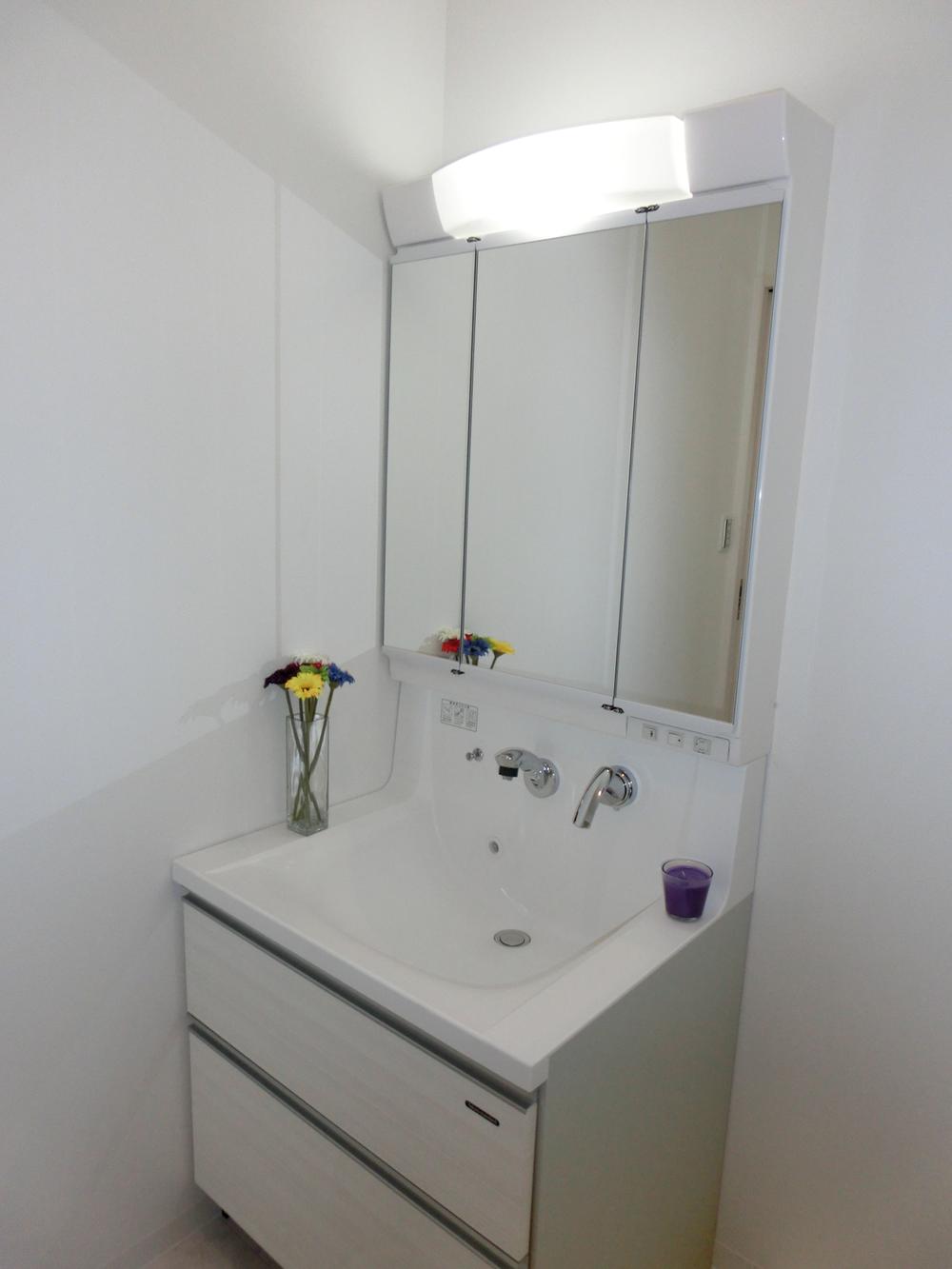 It is with spider Ridome in the wash basin of three-sided mirror type
3面鏡タイプの洗面台でくもりどめ付きです
Toiletトイレ 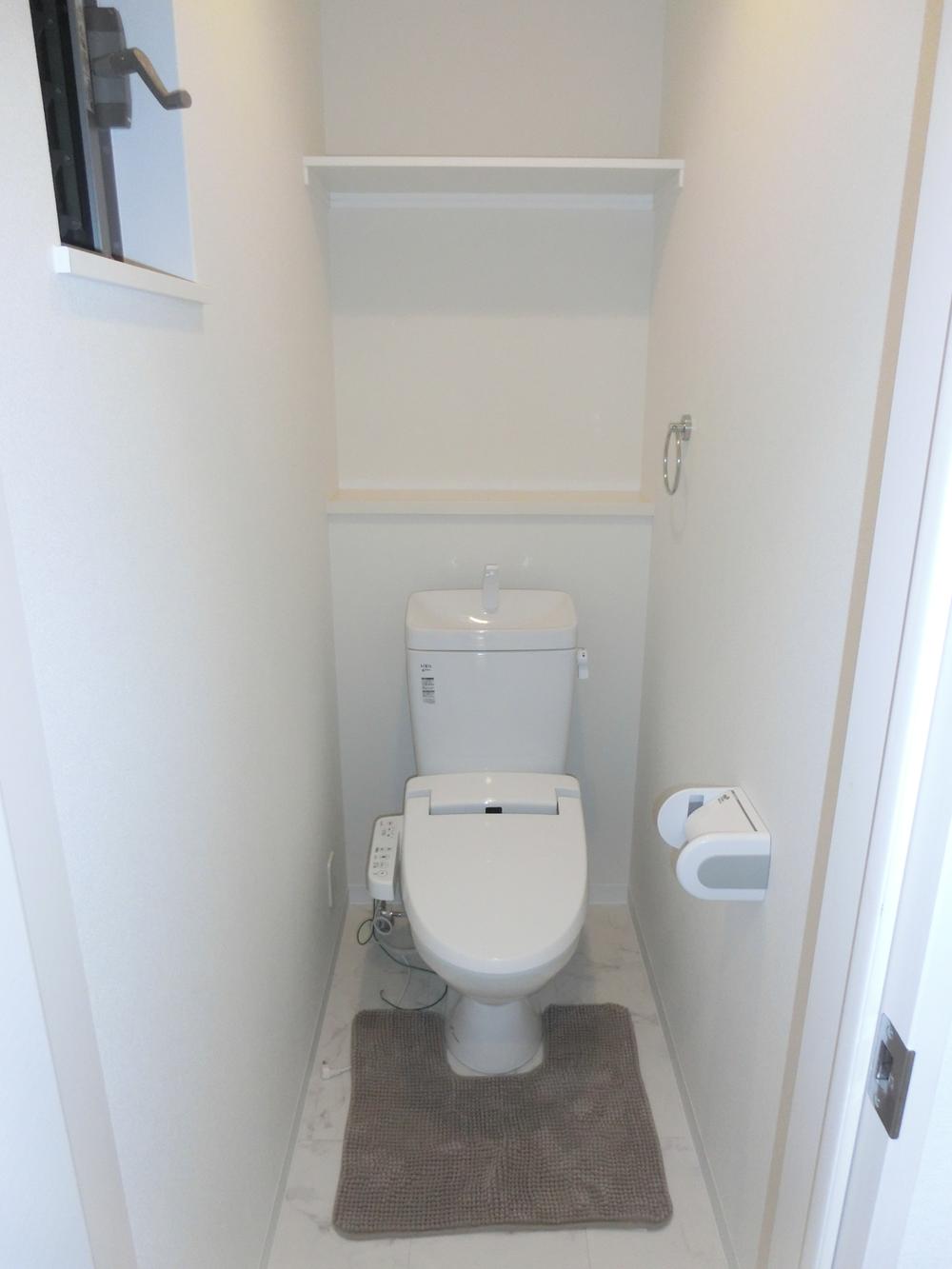 Toilets are two places Washlet
トイレは2箇所ウォシュレットです
Security equipment防犯設備 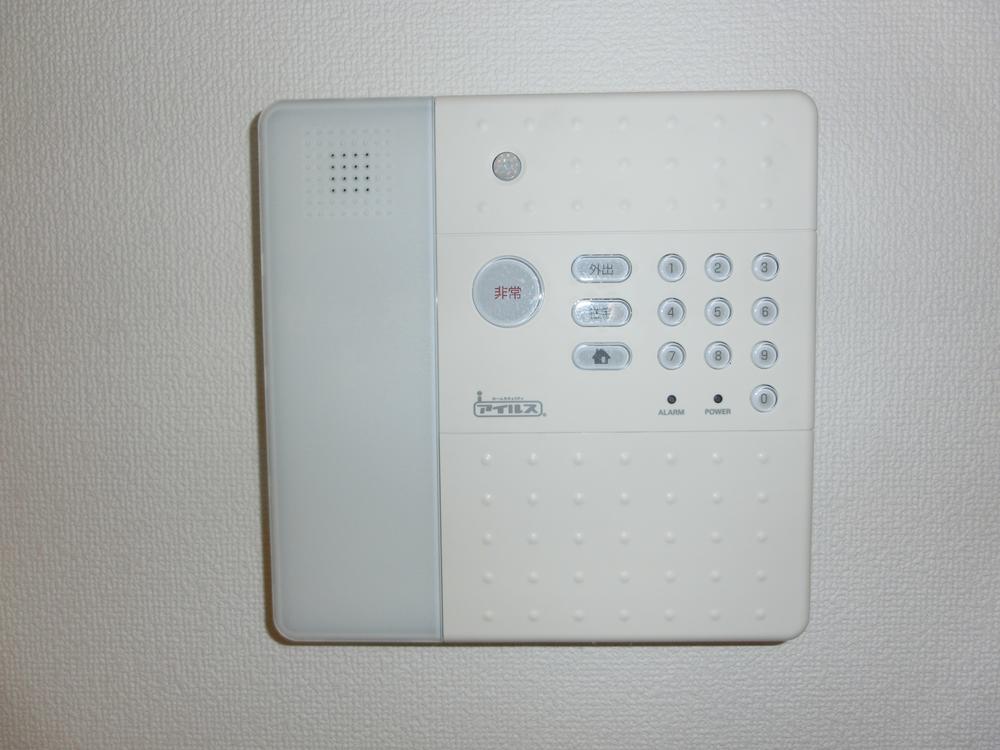 Osaka Gas Home Security, Standard equipment Isles
大阪ガスホームセキュリティ、アイルスを標準装備
Local photos, including front road前面道路含む現地写真 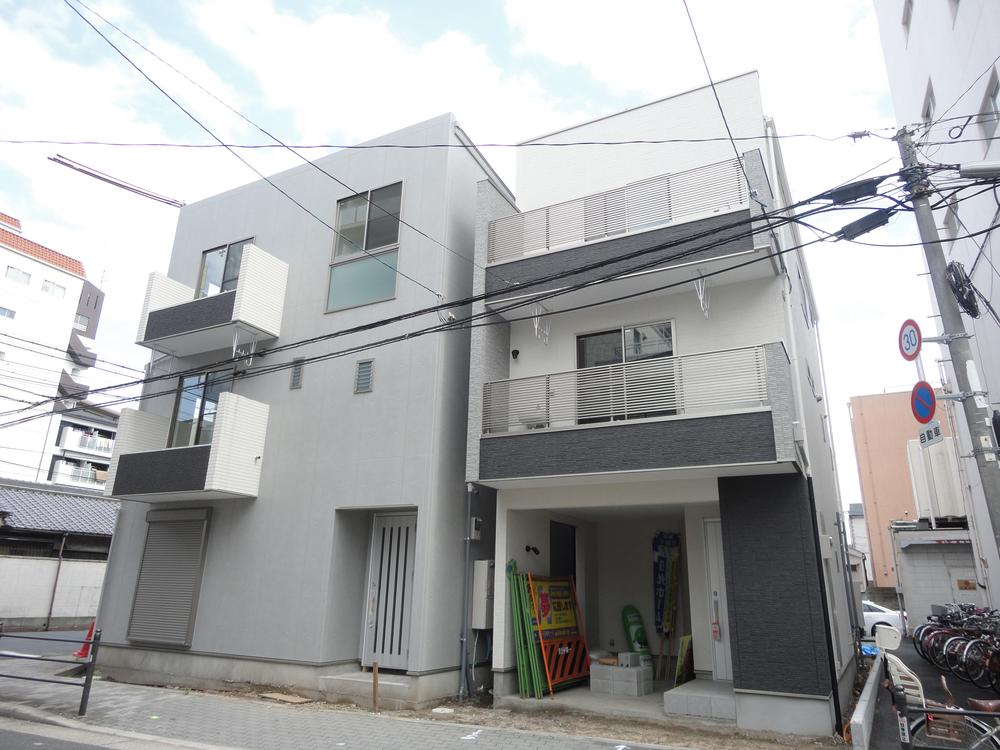 Also neat garage road is also happy to.
道路もすっきり車庫入れもラクラクです。
Parking lot駐車場 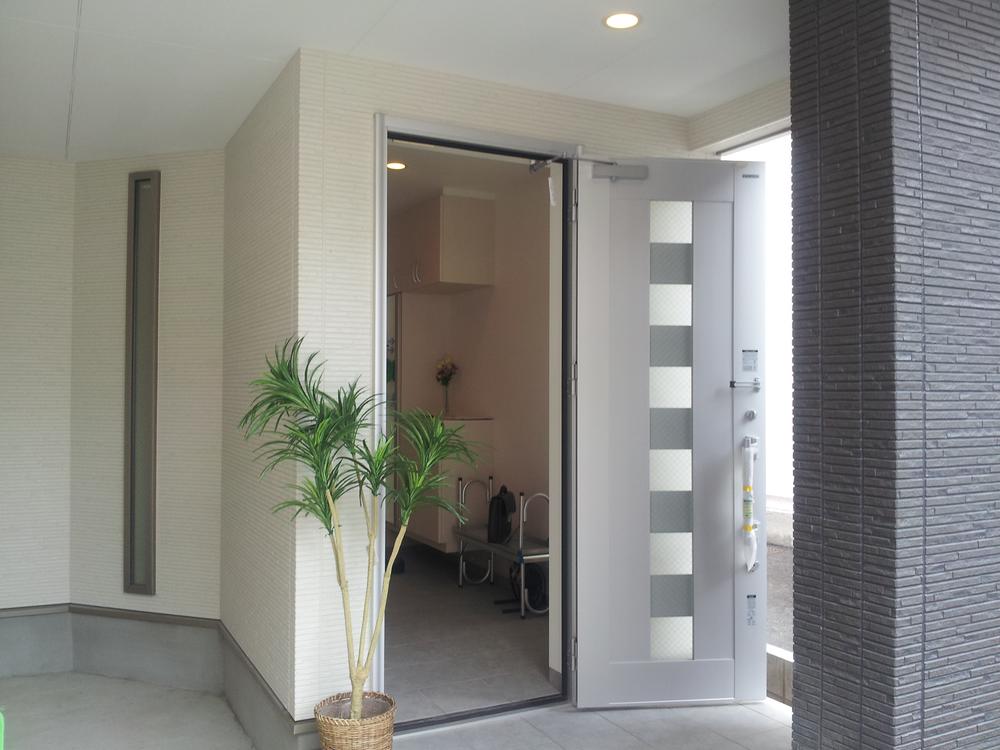 Entrance next to the parking lot is spacious stop is to spare even large vehicles
玄関横の駐車場は大型車もゆったり止めれて余裕です
The entire compartment Figure全体区画図 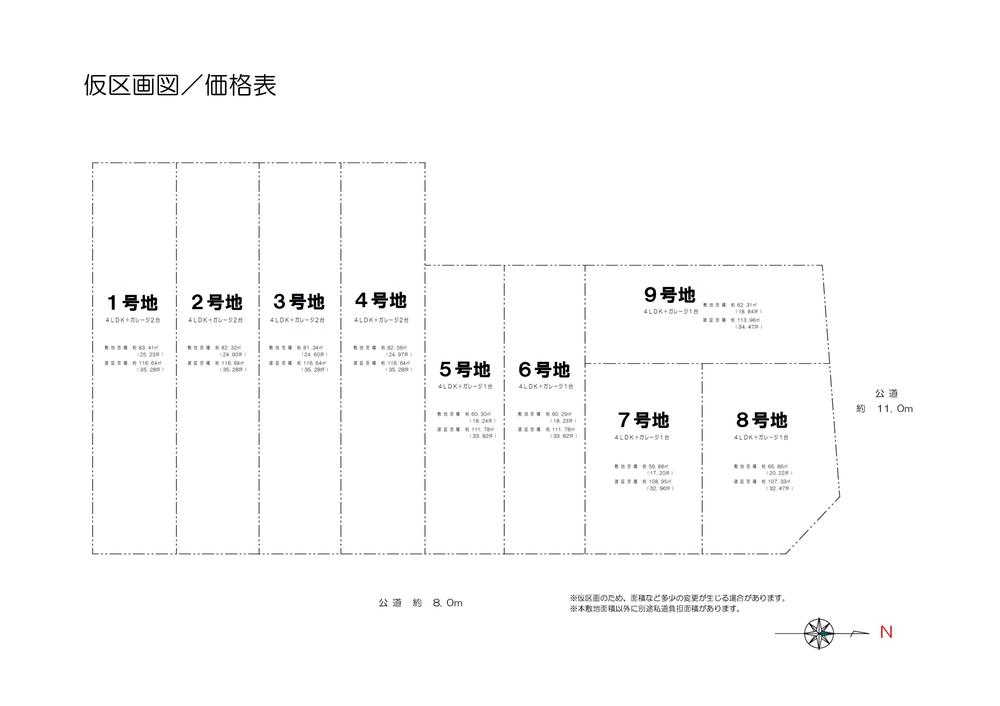 All 9 compartment It is spacious also front road, Corner lot, There is also parking two plan.
全9区画 前面道路も広々していて、角地、駐車2台プランもございます。
Floor plan間取り図 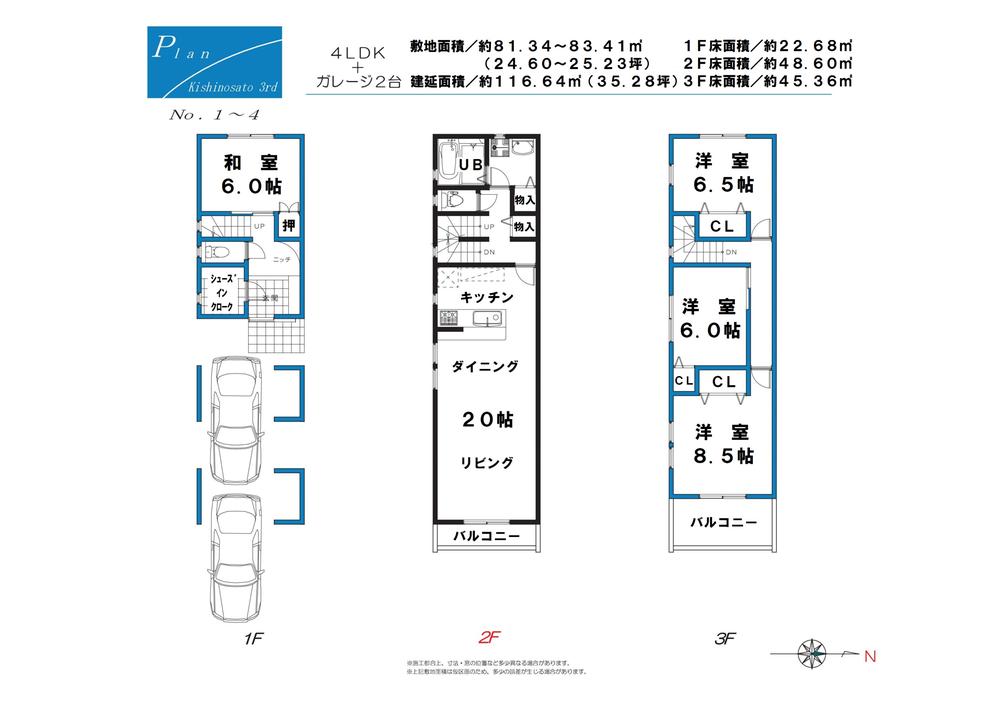 (No. 3 locations), Price 30,800,000 yen, 4LDK+S, Land area 81.34 sq m , Building area 116.64 sq m
(3号地)、価格3080万円、4LDK+S、土地面積81.34m2、建物面積116.64m2
Kitchenキッチン 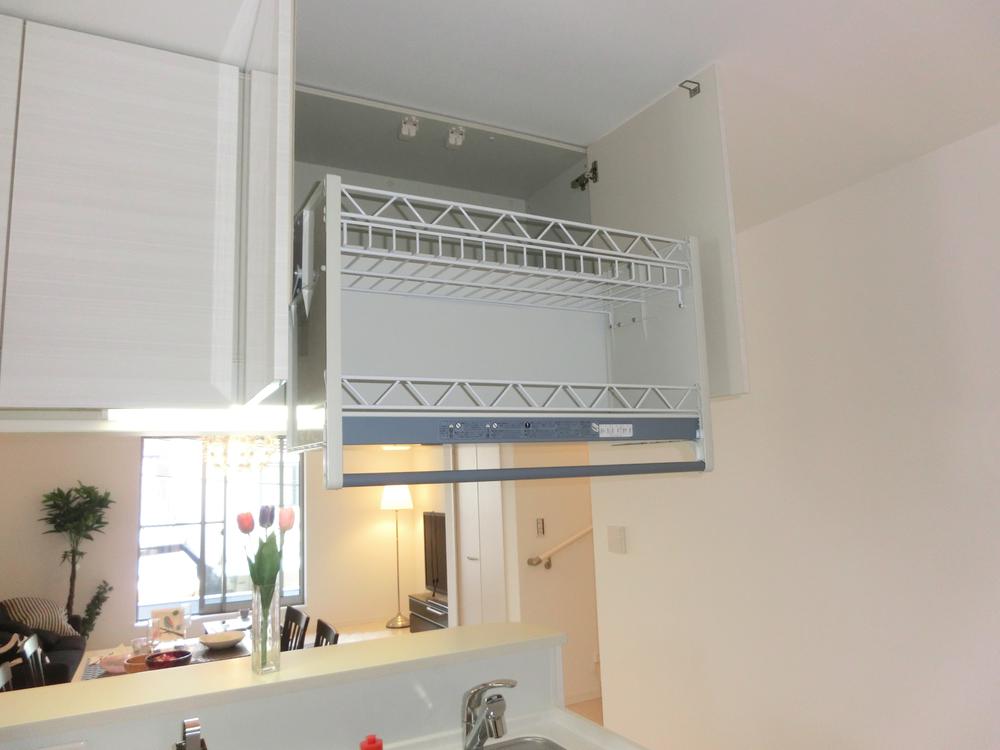 The hanging cupboard in the kitchen is with a lift Wall unit
キッチンの吊戸棚には昇降ウォールユニット付きです
Non-living roomリビング以外の居室 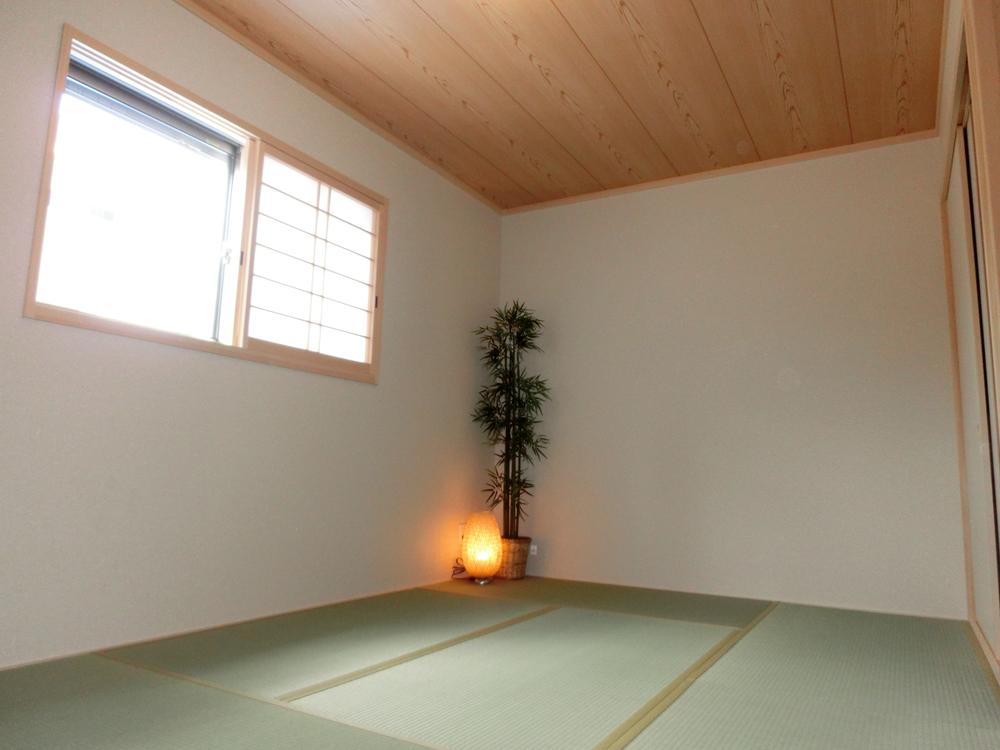 Japanese-style room also spent bright easy to Floor
和室も明るく過ごしやすい間取り
Receipt収納 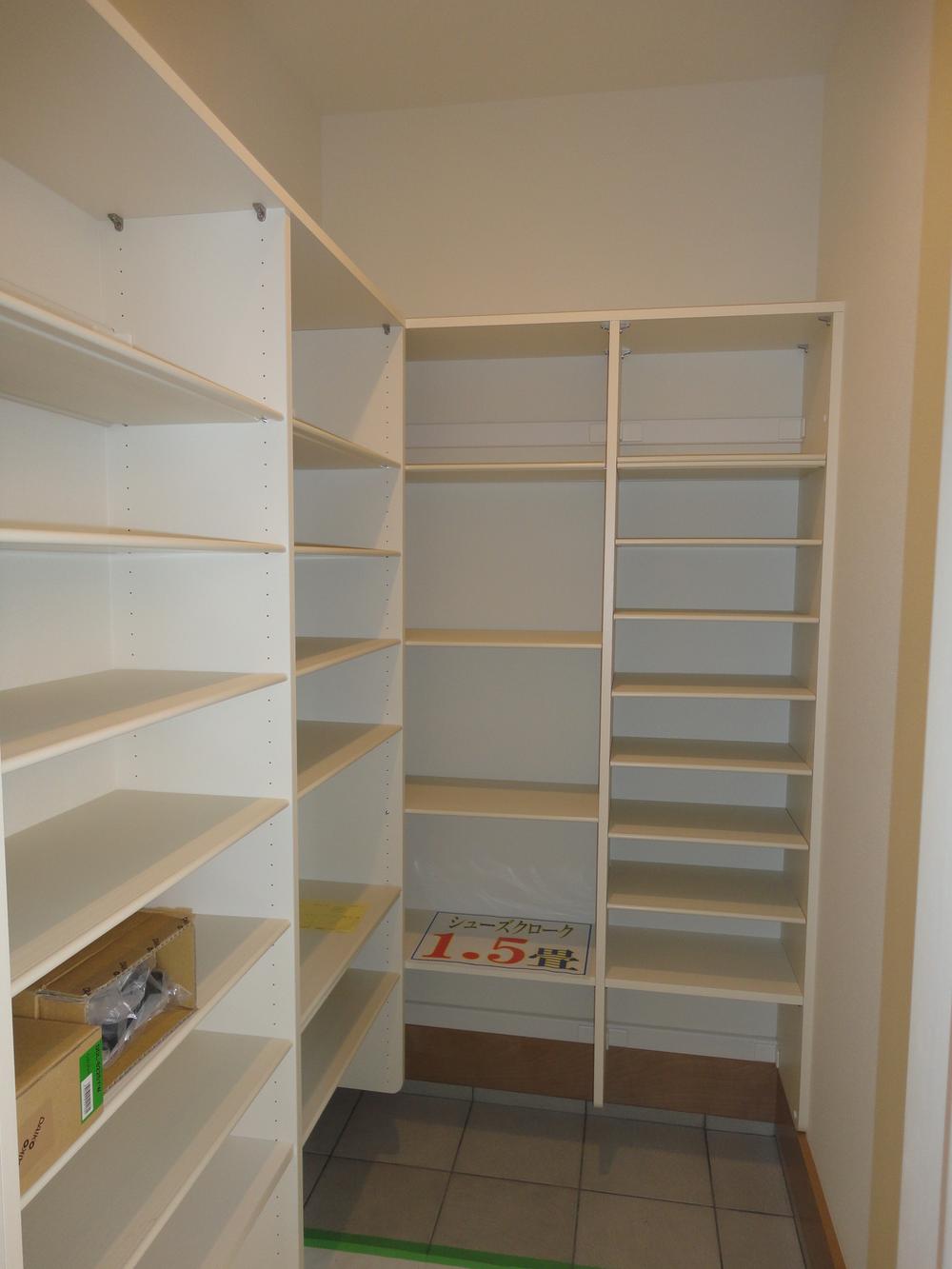 It can accommodate a significant amount of shoes in the entrance side of the shoe cloak
玄関脇のシューズクロークにはかなりの量の靴を収納可能
Toiletトイレ 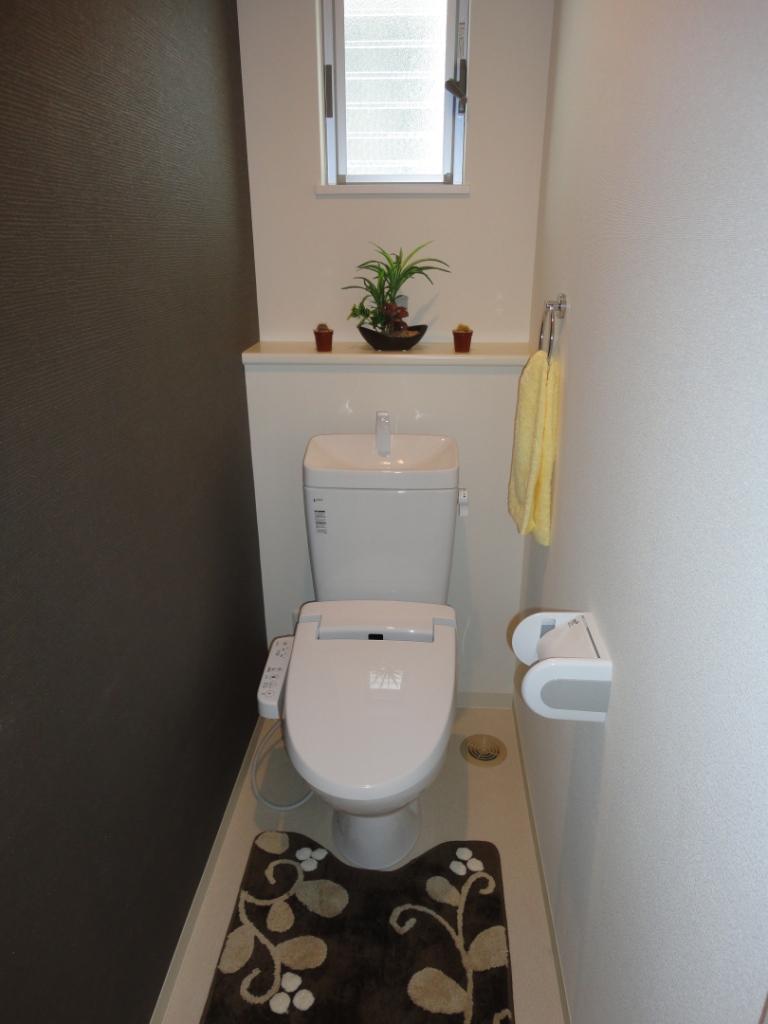 Toilet of each two places both is equipped with Washlet
各2箇所のトイレはどちらもウォシュレット付です
Balconyバルコニー 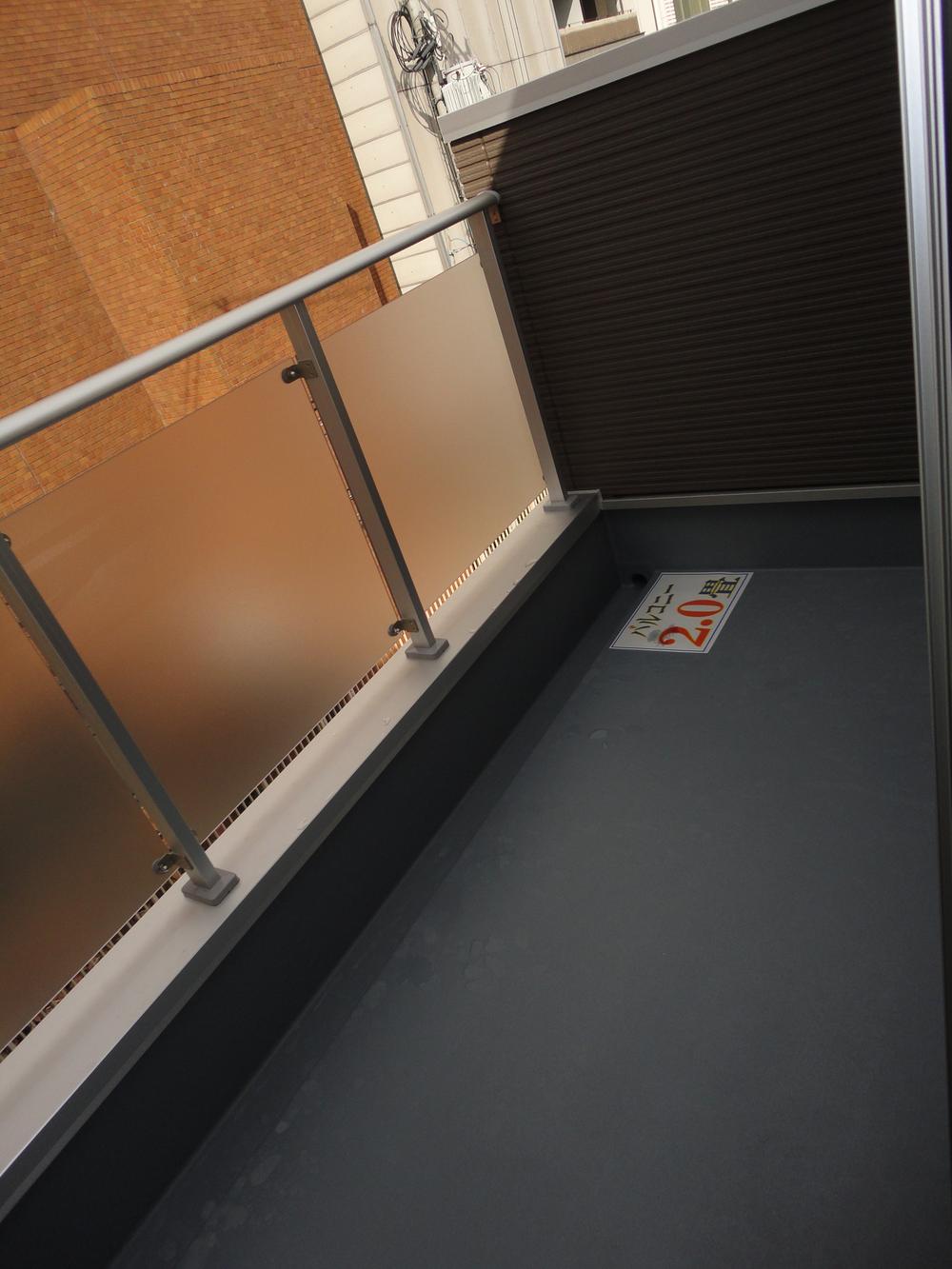 Summer in depth spacious balcony can also pool and BBQ by !!
奥行広々のバルコニーで夏はプールやBBQもできますよ!!
Location
|





















