New Homes » Kansai » Osaka prefecture » Nishinari
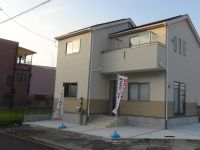 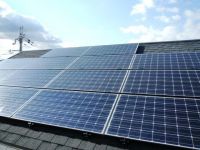
| | Osaka-shi, Osaka nishinari 大阪府大阪市西成区 |
| JR Osaka Loop Line "Imamiya" walk 10 minutes JR大阪環状線「今宮」歩10分 |
| ■ ■ Osaka Loop Line nearest station sunlight with newly built single-family ■ ■ Also welcome on weekdays guidance ■■大阪環状線最寄駅太陽光付き新築一戸建て■■平日のご案内も大歓迎 |
| ☆ Sunlight with housing ☆ Site area of about 32 square meters ☆ Parking space two cars ☆ Front road 8m ☆ Bicycle is close to Namba and Tennoji ☆ Water purifier integrated kitchen ☆ Bathroom heating dryer ☆ Human sensor light ☆ TV monitor with intercom ☆ All rooms have double-glazing ☆ The southeast corner (No. 2 locations) ☆ Outside 構費 included ☆太陽光付き住宅☆敷地面積約32坪☆駐車スペース二台☆前面道路8m☆難波や天王寺に自転車圏内☆浄水器一体型キッチン☆浴室暖房乾燥機☆人感センサーライト☆TVモニター付きインターフォン☆全室ペアガラス☆南東角(2号地)☆外構費込 |
Features pickup 特徴ピックアップ | | Measures to conserve energy / Solar power system / Pre-ground survey / Parking two Allowed / Immediate Available / 2 along the line more accessible / It is close to the city / Facing south / System kitchen / Bathroom Dryer / Yang per good / Flat to the station / LDK15 tatami mats or more / Or more before road 6m / Corner lot / Japanese-style room / Washbasin with shower / Face-to-face kitchen / Barrier-free / Toilet 2 places / Bathroom 1 tsubo or more / 2-story / Double-glazing / Warm water washing toilet seat / Underfloor Storage / The window in the bathroom / TV monitor interphone / Ventilation good / All room 6 tatami mats or more / Water filter / City gas / Storeroom 省エネルギー対策 /太陽光発電システム /地盤調査済 /駐車2台可 /即入居可 /2沿線以上利用可 /市街地が近い /南向き /システムキッチン /浴室乾燥機 /陽当り良好 /駅まで平坦 /LDK15畳以上 /前道6m以上 /角地 /和室 /シャワー付洗面台 /対面式キッチン /バリアフリー /トイレ2ヶ所 /浴室1坪以上 /2階建 /複層ガラス /温水洗浄便座 /床下収納 /浴室に窓 /TVモニタ付インターホン /通風良好 /全居室6畳以上 /浄水器 /都市ガス /納戸 | Price 価格 | | 25,800,000 yen 2580万円 | Floor plan 間取り | | 4LDK + S (storeroom) 4LDK+S(納戸) | Units sold 販売戸数 | | 1 units 1戸 | Total units 総戸数 | | 2 units 2戸 | Land area 土地面積 | | 105.8 sq m (registration) 105.8m2(登記) | Building area 建物面積 | | 100.03 sq m (measured) 100.03m2(実測) | Driveway burden-road 私道負担・道路 | | Road width: 8m ・ , No pavement 道路幅:8m・、無舗装 | Completion date 完成時期(築年月) | | 2013 late October 2013年10月下旬 | Address 住所 | | Osaka-shi, Osaka nishinari intermediately open 3-6-9 大阪府大阪市西成区中開3-6-9 | Traffic 交通 | | JR Osaka Loop Line "Imamiya" walk 10 minutes
Nankai Koya Line "Tsumori" walk 10 minutes
JR Osaka Loop Line "Ashiharabashi" walk 12 minutes JR大阪環状線「今宮」歩10分
南海高野線「津守」歩10分
JR大阪環状線「芦原橋」歩12分
| Related links 関連リンク | | [Related Sites of this company] 【この会社の関連サイト】 | Person in charge 担当者より | | Rep Suita Sakae Age: 20 Daigyokai Experience: I am looking forward to a two-year good properties can be looking together. 担当者吹田 栄年齢:20代業界経験:2年いい物件を一緒にお探しできるのを楽しみにしています。 | Contact お問い合せ先 | | TEL: 0800-603-0563 [Toll free] mobile phone ・ Also available from PHS
Caller ID is not notified
Please contact the "saw SUUMO (Sumo)"
If it does not lead, If the real estate company TEL:0800-603-0563【通話料無料】携帯電話・PHSからもご利用いただけます
発信者番号は通知されません
「SUUMO(スーモ)を見た」と問い合わせください
つながらない方、不動産会社の方は
| Building coverage, floor area ratio 建ぺい率・容積率 | | Kenpei rate: 80%, Volume ratio: 300% 建ペい率:80%、容積率:300% | Time residents 入居時期 | | Immediate available 即入居可 | Land of the right form 土地の権利形態 | | Ownership 所有権 | Structure and method of construction 構造・工法 | | Wooden 2-story 木造2階建 | Use district 用途地域 | | Semi-industrial 準工業 | Land category 地目 | | Residential land 宅地 | Overview and notices その他概要・特記事項 | | Contact: Suita Sakae, Building confirmation number: 112033 担当者:吹田 栄、建築確認番号:112033 | Company profile 会社概要 | | <Mediation> Minister of Land, Infrastructure and Transport (3) No. 006,185 (one company) National Housing Industry Association (Corporation) metropolitan area real estate Fair Trade Council member Asahi Housing Co., Ltd. Osaka store Yubinbango530-0001 Osaka-shi, Osaka, Kita-ku Umeda 1-1-3 Osaka Station third building the fourth floor <仲介>国土交通大臣(3)第006185号(一社)全国住宅産業協会会員 (公社)首都圏不動産公正取引協議会加盟朝日住宅(株)大阪店〒530-0001 大阪府大阪市北区梅田1-1-3 大阪駅前第3ビル4階 |
Local appearance photo現地外観写真 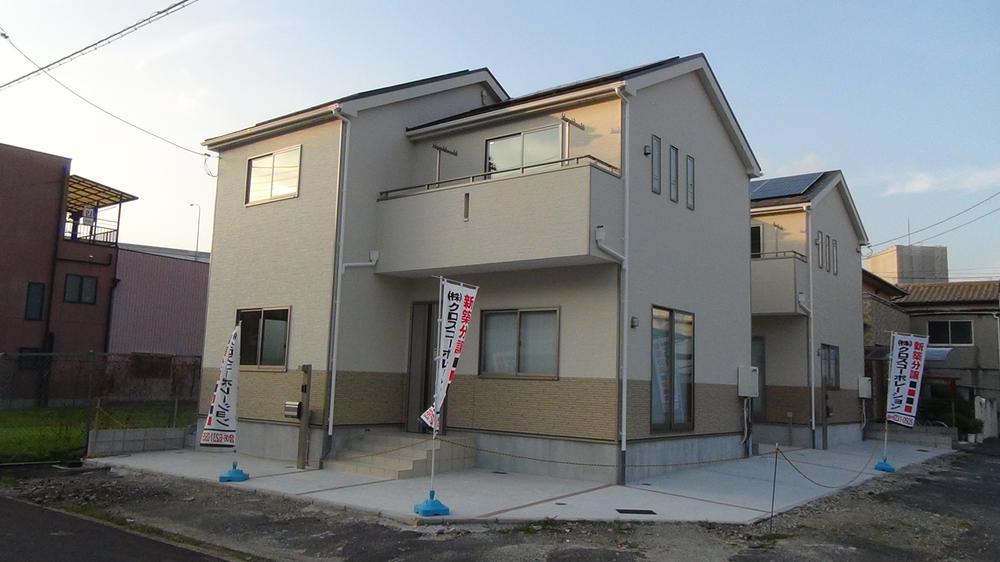 No. 2 destination local appearance photo
2号地現地外観写真
Same specifications photos (appearance)同仕様写真(外観) 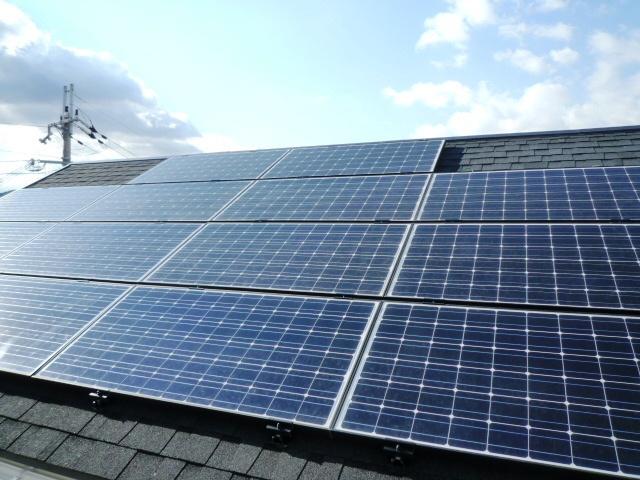 Economical with solar panels
太陽光発電パネル付で経済的
Livingリビング 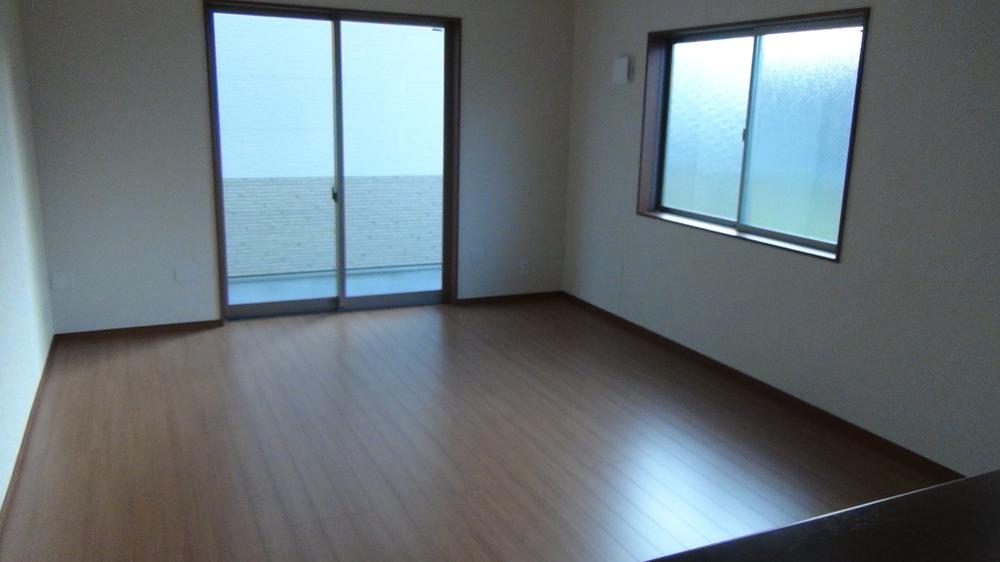 1 Gochi is living photo
1号地リビング写真です
Floor plan間取り図 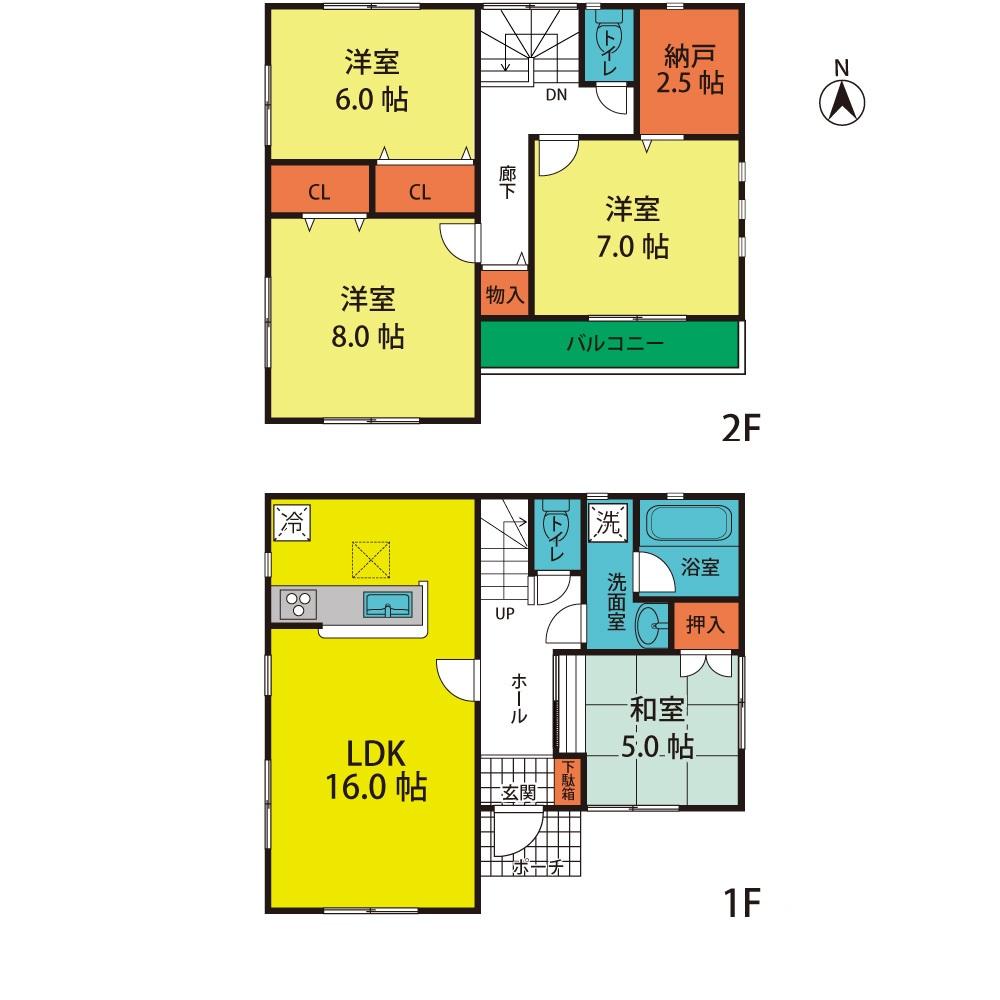 (1 Building), Price 25,800,000 yen, 4LDK+S, Land area 105.8 sq m , Building area 100.03 sq m
(1号棟)、価格2580万円、4LDK+S、土地面積105.8m2、建物面積100.03m2
Local appearance photo現地外観写真 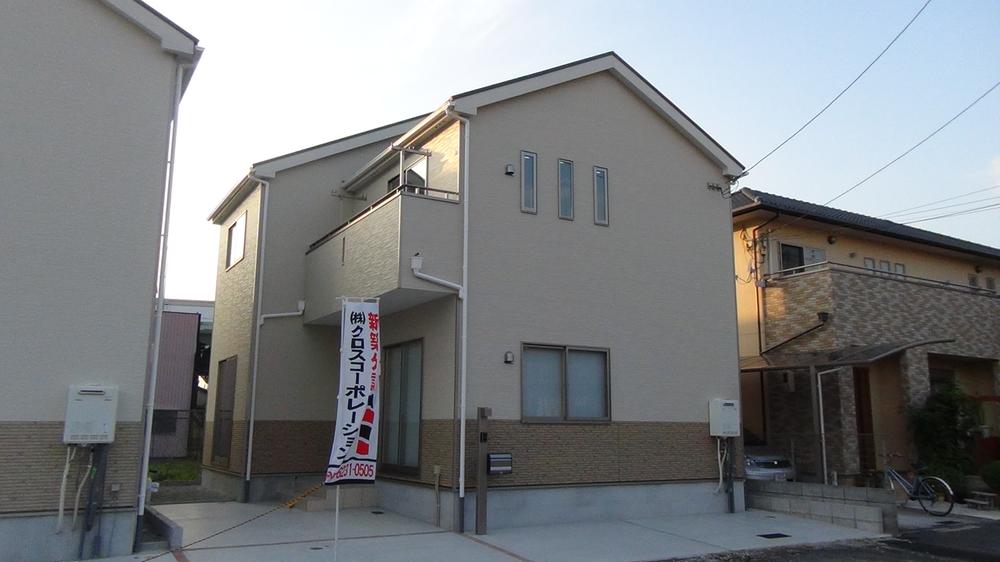 No. 1 destination local appearance photo
1号地現地外観写真
Bathroom浴室 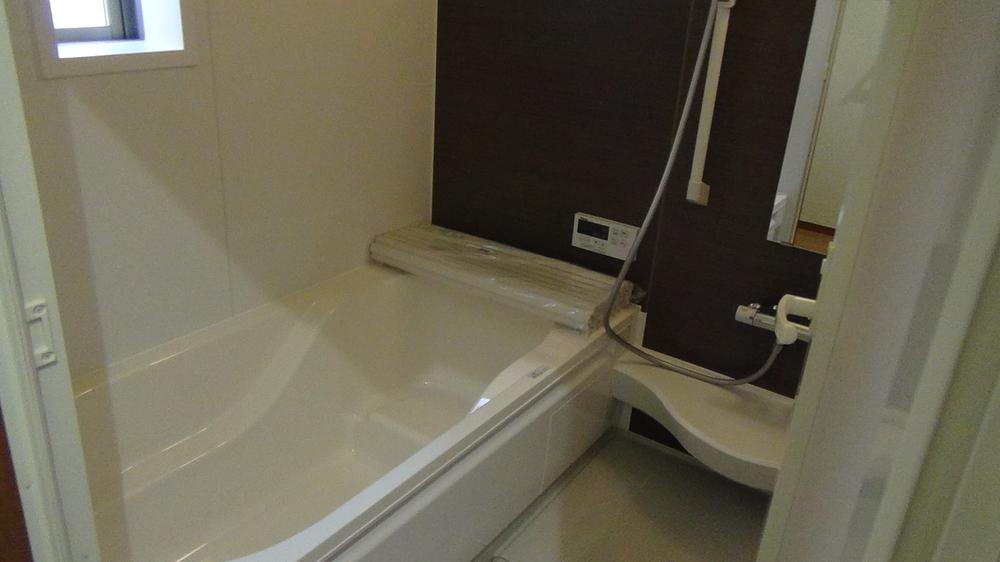 It is a bathroom photo of more than 1 tsubo
1坪以上の浴室写真です
Kitchenキッチン 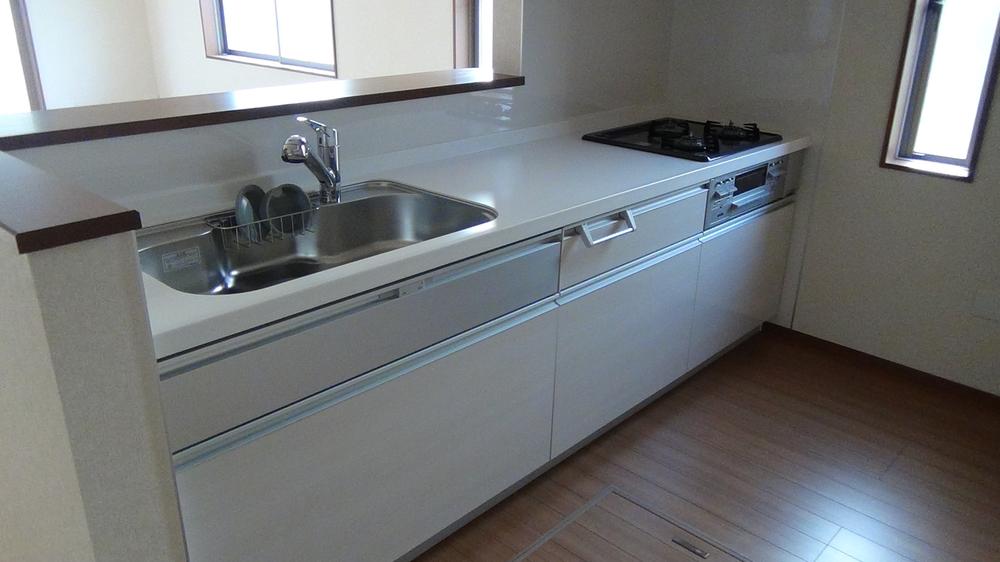 Kitchen photo
キッチン写真
Non-living roomリビング以外の居室 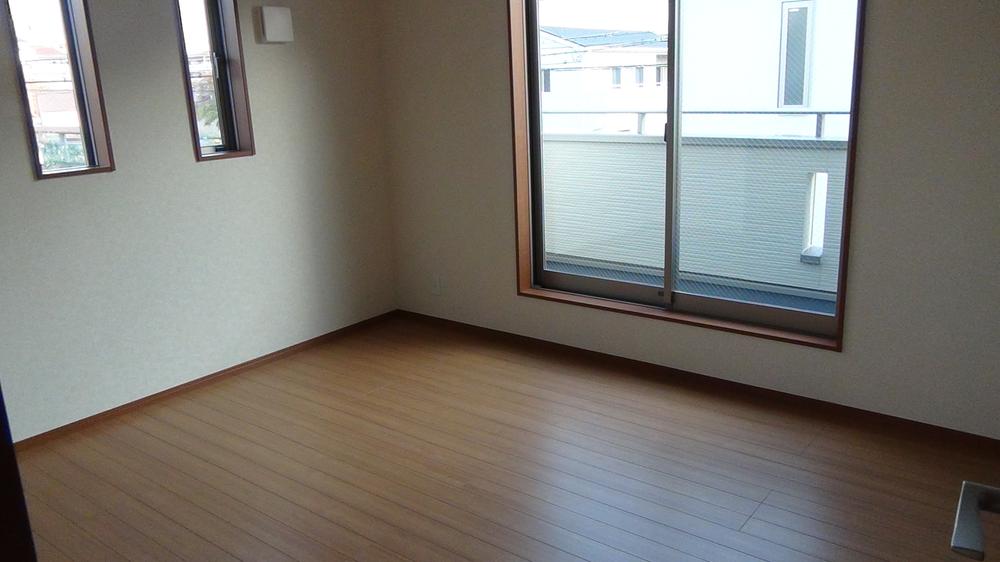 Second floor Western-style
二階洋室
Toiletトイレ 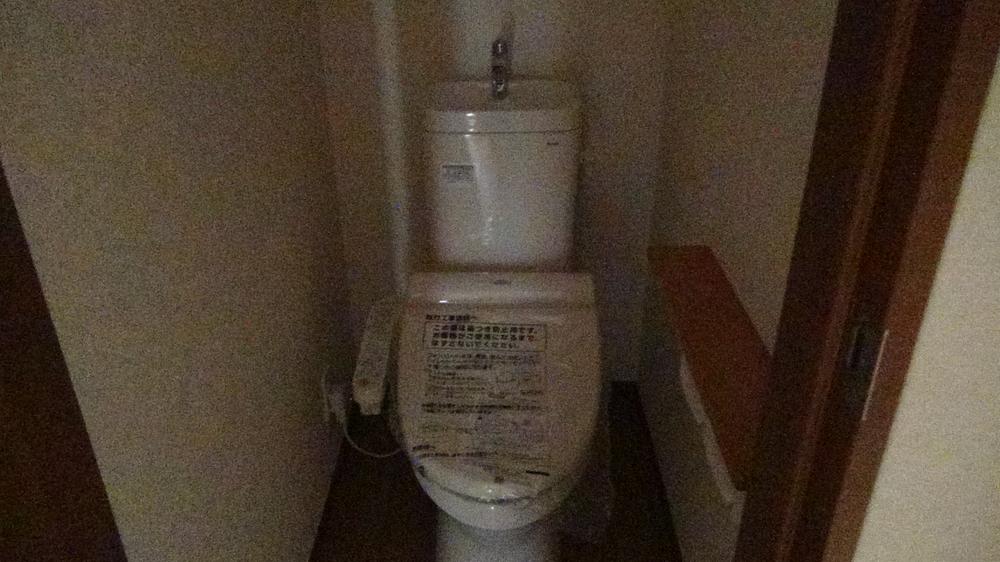 Toilet with hot water cleaning toilet seat
温水洗浄便座付のトイレ
Same specifications photos (Other introspection)同仕様写真(その他内観) 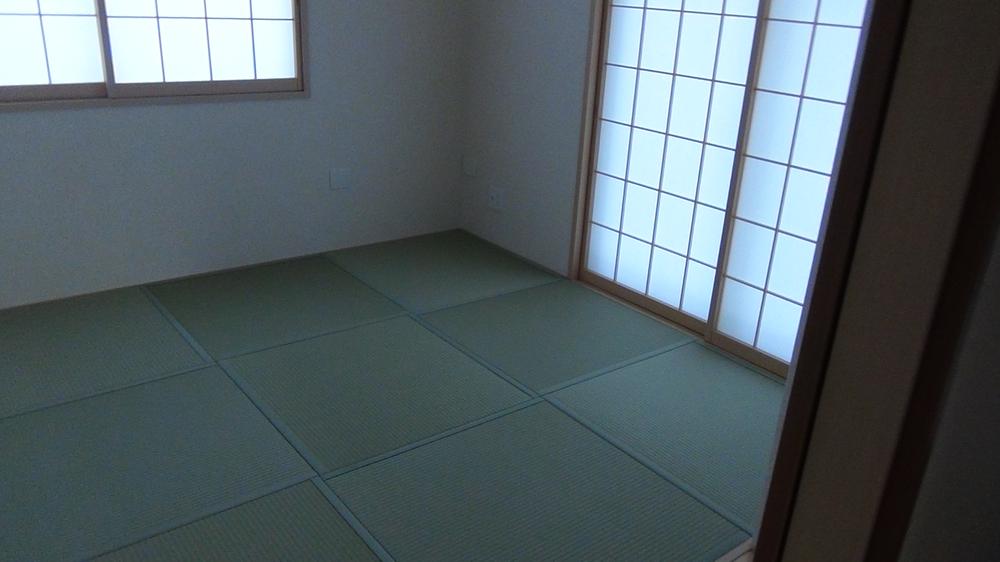 It is a photograph of the No. 2 place Japanese-style room
2号地和室の写真です
Local appearance photo現地外観写真 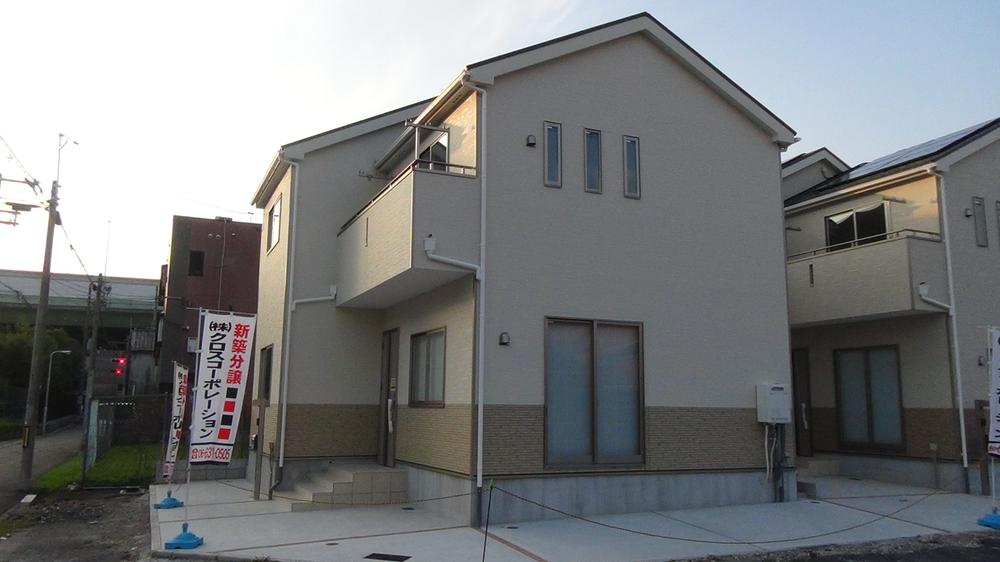 No. 2 destination local appearance photo
2号地現地外観写真
Non-living roomリビング以外の居室 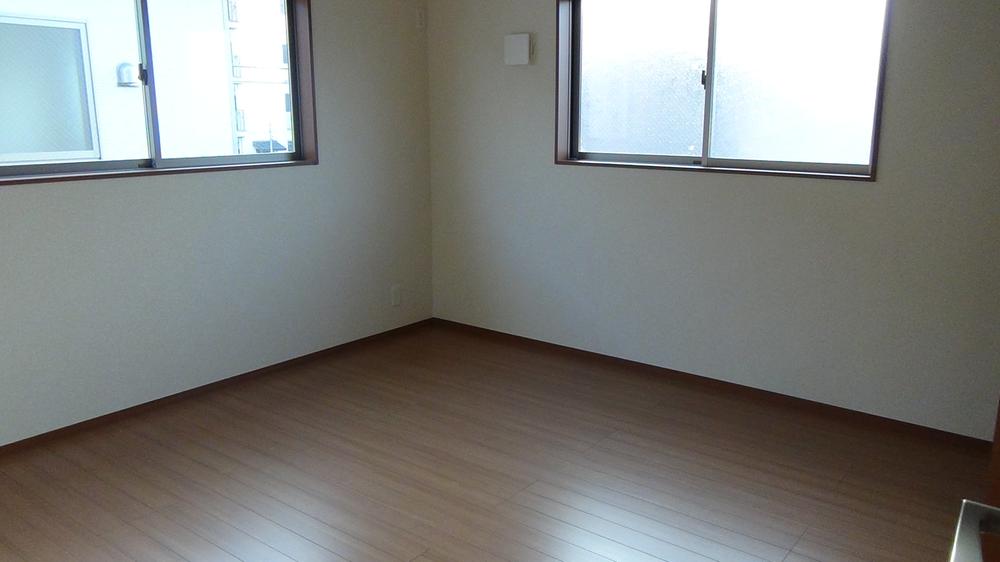 Second floor Western-style
二階洋室
Location
|













